Myrtle Beach, SC 29579
- 3Beds
- 2Full Baths
- 1Half Baths
- 2,201SqFt
- 2014Year Built
- 0.28Acres
- MLS# 2512626
- Residential
- Detached
- Sold
- Approx Time on Market2 months,
- AreaConway Area--South of Conway Between 501 & Wacc. River
- CountyHorry
- Subdivision Sago Plantation At Legends
Overview
Truly One-of-a-Kind! This pristine 3-bedroom, 2.5-bathroom all-brick home is nestled in the sought-after gated community of Sago Plantation at Legends. Impeccably maintained and thoughtfully upgraded, this home offers a custom-built professional chef?s outdoor kitchen, a tranquil in-ground heated and cooled pool, and breathtaking views of the pond with stunning Grand Strand sunsets. Designed with comfort in mind, the split bedroom floor plan ensures privacy for both owners and guests. The spacious owner?s suite boasts custom built-ins in the walk-in closet, a luxurious garden spa tub, and a double vanity in the master bathroom. Throughout the home you will be in awe of the high-end custom trim & Tray Ceilings that truly bring this home to life. The inviting Carolina Room includes automated blinds and dual flat-screen TVs, while the retractable awning provides welcome shade during the sunniest days. Notable features include a whole-house generator, pellet fireplace in the living room, bullnose corners throughout, an updated HVAC system, and a brand-new roof. The backyard is an entertainer?s dream?fully fenced for added security and a safe space for dogs and complete with high-end Blaze cooking equipment: grill, skillet/griddle, refrigerated drawers, sink with ice storage, and additional metal drawers for storage. Your guests may never want to leave this private paradise!
Sale Info
Listing Date: 05-20-2025
Sold Date: 07-21-2025
Aprox Days on Market:
2 month(s), 0 day(s)
Listing Sold:
1 month(s), 16 day(s) ago
Asking Price: $724,999
Selling Price: $700,000
Price Difference:
Reduced By $24,999
Agriculture / Farm
Grazing Permits Blm: ,No,
Horse: No
Grazing Permits Forest Service: ,No,
Grazing Permits Private: ,No,
Irrigation Water Rights: ,No,
Farm Credit Service Incl: ,No,
Other Equipment: Generator
Crops Included: ,No,
Association Fees / Info
Hoa Frequency: Monthly
Hoa Fees: 97
Hoa: Yes
Hoa Includes: CommonAreas, LegalAccounting
Community Features: GolfCartsOk, Gated, LongTermRentalAllowed
Assoc Amenities: Gated, OwnerAllowedGolfCart, OwnerAllowedMotorcycle
Bathroom Info
Total Baths: 3.00
Halfbaths: 1
Fullbaths: 2
Room Level
Bedroom1: First
Bedroom2: First
Bedroom3: First
PrimaryBedroom: First
Room Features
DiningRoom: TrayCeilings, SeparateFormalDiningRoom
FamilyRoom: TrayCeilings, CeilingFans, Fireplace
Kitchen: Pantry, StainlessSteelAppliances, SolidSurfaceCounters
LivingRoom: TrayCeilings, CeilingFans, Fireplace
Other: BedroomOnMainLevel, EntranceFoyer
Bedroom Info
Beds: 3
Building Info
New Construction: No
Levels: One
Year Built: 2014
Mobile Home Remains: ,No,
Zoning: RES
Style: Traditional
Construction Materials: Brick
Buyer Compensation
Exterior Features
Spa: Yes
Patio and Porch Features: FrontPorch, Patio
Pool Features: InGround, OutdoorPool, Private
Foundation: Slab
Exterior Features: Fence, SprinklerIrrigation, OutdoorKitchen, Pool, Patio
Financial
Lease Renewal Option: ,No,
Garage / Parking
Parking Capacity: 4
Garage: Yes
Carport: No
Parking Type: Attached, TwoCarGarage, Garage, GarageDoorOpener
Open Parking: No
Attached Garage: Yes
Garage Spaces: 2
Green / Env Info
Interior Features
Floor Cover: Carpet, Tile, Vinyl, Wood
Fireplace: No
Laundry Features: WasherHookup
Furnished: Unfurnished
Interior Features: Attic, HotTubSpa, PullDownAtticStairs, PermanentAtticStairs, SplitBedrooms, BedroomOnMainLevel, EntranceFoyer, StainlessSteelAppliances, SolidSurfaceCounters
Appliances: Dishwasher, Disposal, Microwave, Range, Refrigerator
Lot Info
Lease Considered: ,No,
Lease Assignable: ,No,
Acres: 0.28
Land Lease: No
Lot Description: LakeFront, PondOnLot, Rectangular, RectangularLot
Misc
Pool Private: Yes
Offer Compensation
Other School Info
Property Info
County: Horry
View: No
Senior Community: No
Stipulation of Sale: None
Habitable Residence: ,No,
Property Sub Type Additional: Detached
Property Attached: No
Security Features: SecuritySystem, GatedCommunity, SmokeDetectors
Disclosures: CovenantsRestrictionsDisclosure,SellerDisclosure
Rent Control: No
Construction: Resale
Room Info
Basement: ,No,
Sold Info
Sold Date: 2025-07-21T00:00:00
Sqft Info
Building Sqft: 2729
Living Area Source: PublicRecords
Sqft: 2201
Tax Info
Unit Info
Utilities / Hvac
Heating: Central, Electric
Cooling: CentralAir
Electric On Property: No
Cooling: Yes
Utilities Available: CableAvailable, ElectricityAvailable, NaturalGasAvailable, PhoneAvailable, SewerAvailable, UndergroundUtilities, WaterAvailable
Heating: Yes
Water Source: Public
Waterfront / Water
Waterfront: Yes
Waterfront Features: Pond
Directions
Schedule Via ShowingTime App. Owner Occupied, 2 Hour Notice is preferred.Courtesy of Century 21 Palms Realty


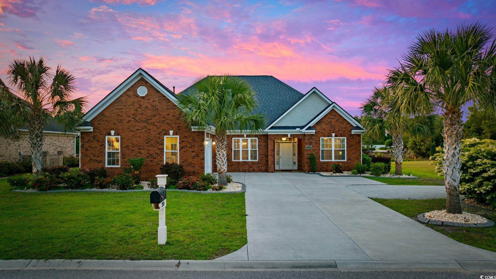
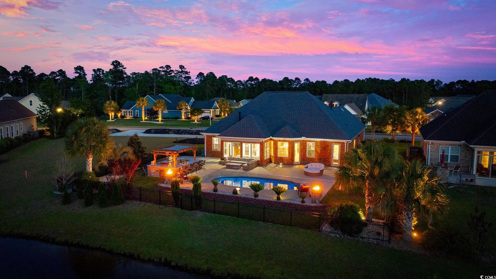


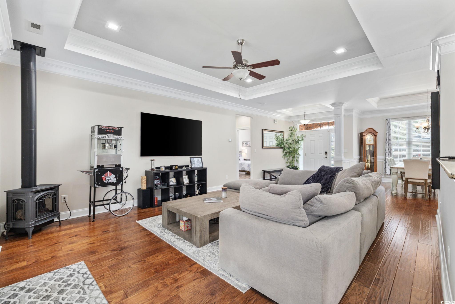
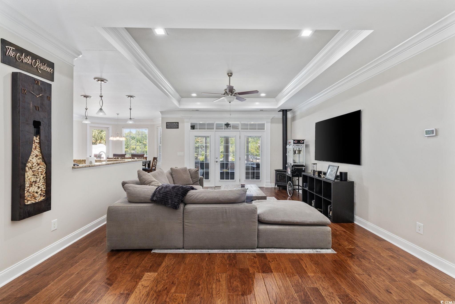
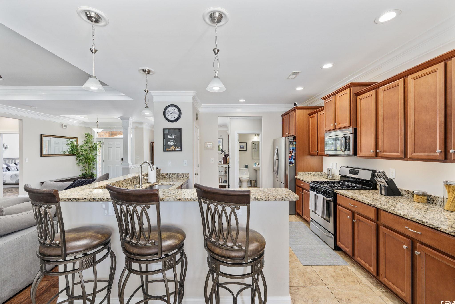

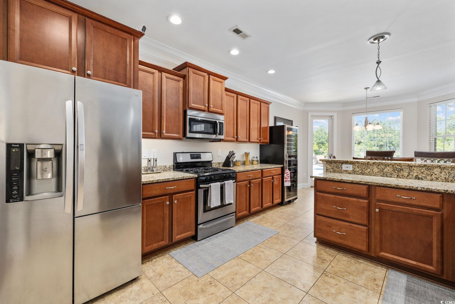
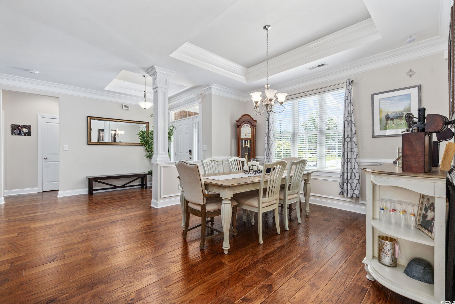
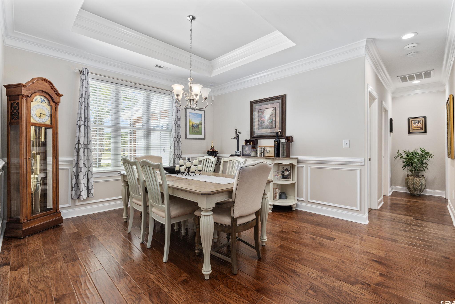
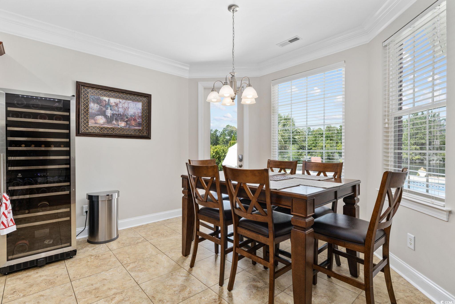
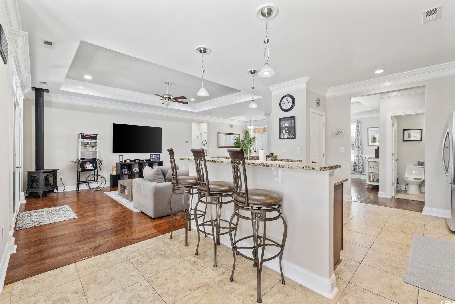

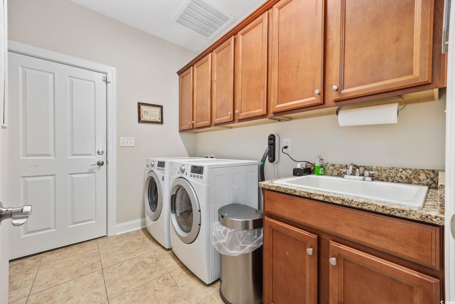


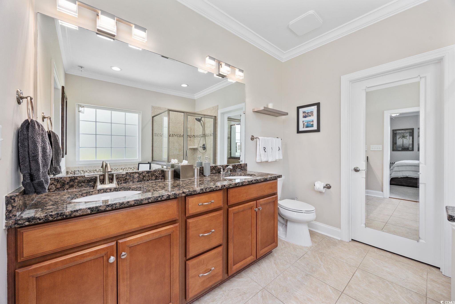
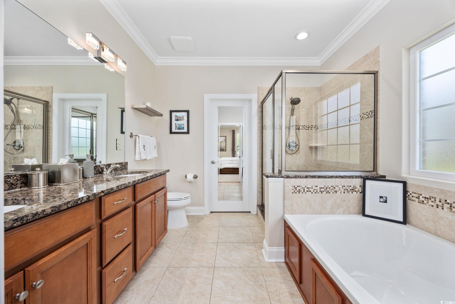



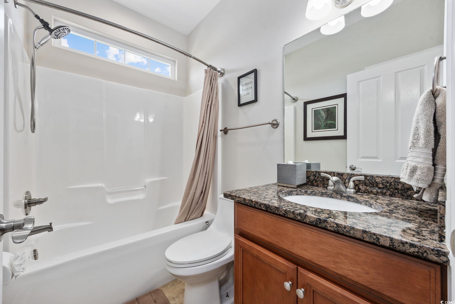
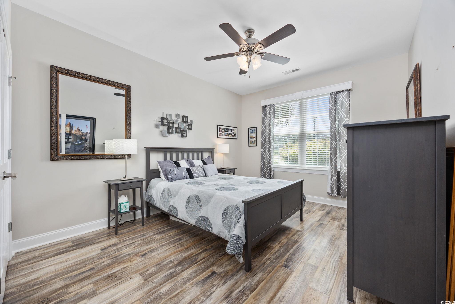


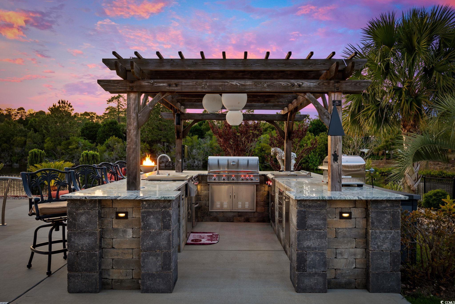
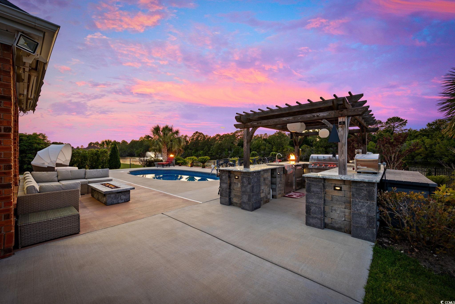
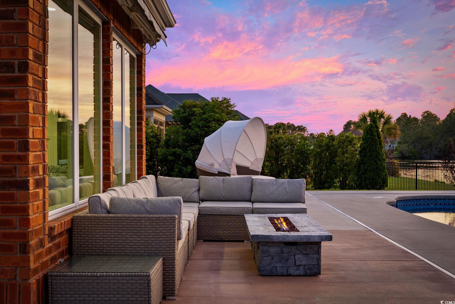
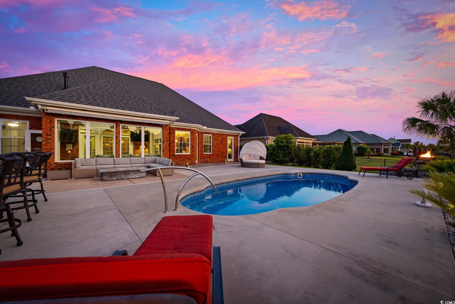
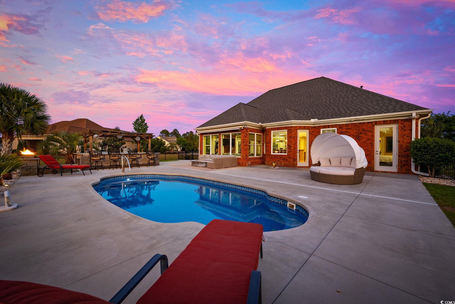
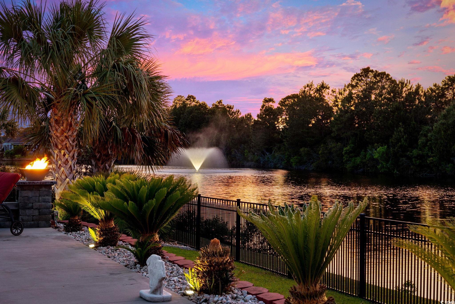
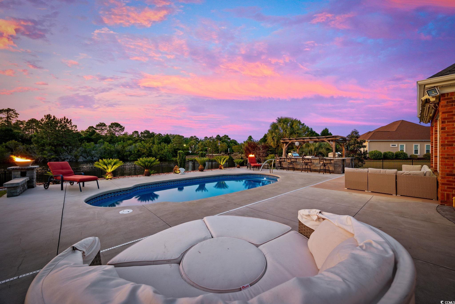


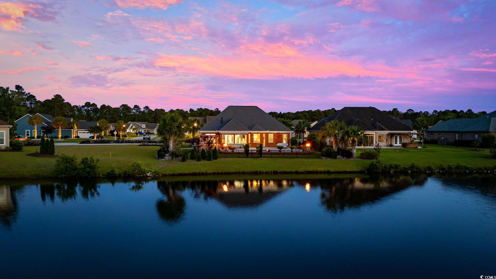

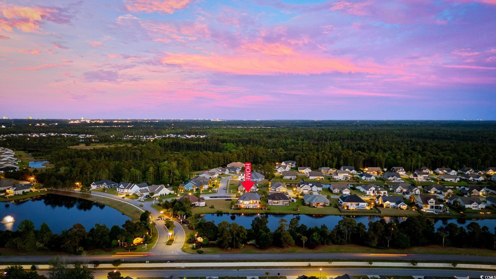

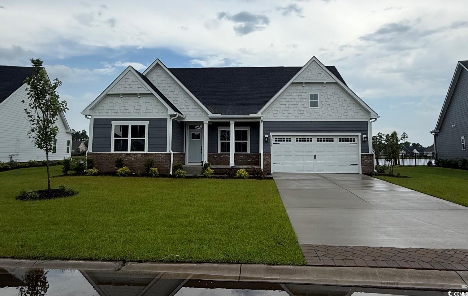
 MLS# 2518642
MLS# 2518642 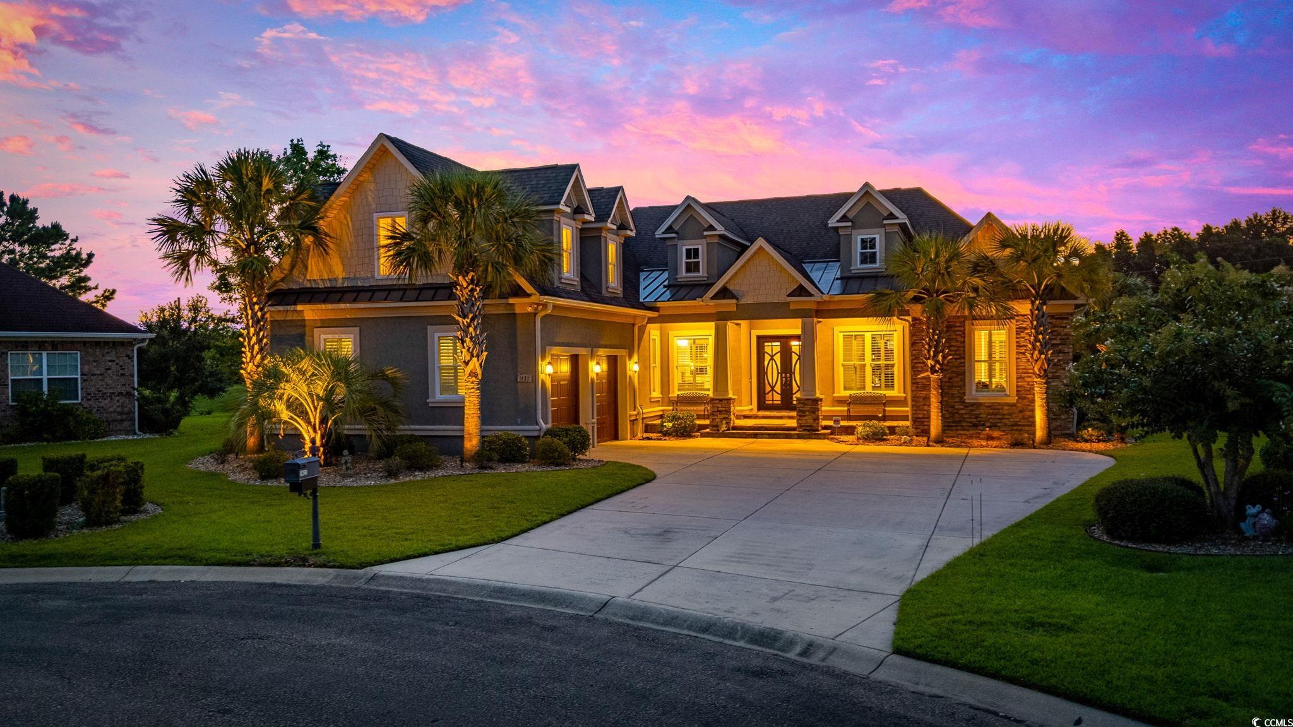
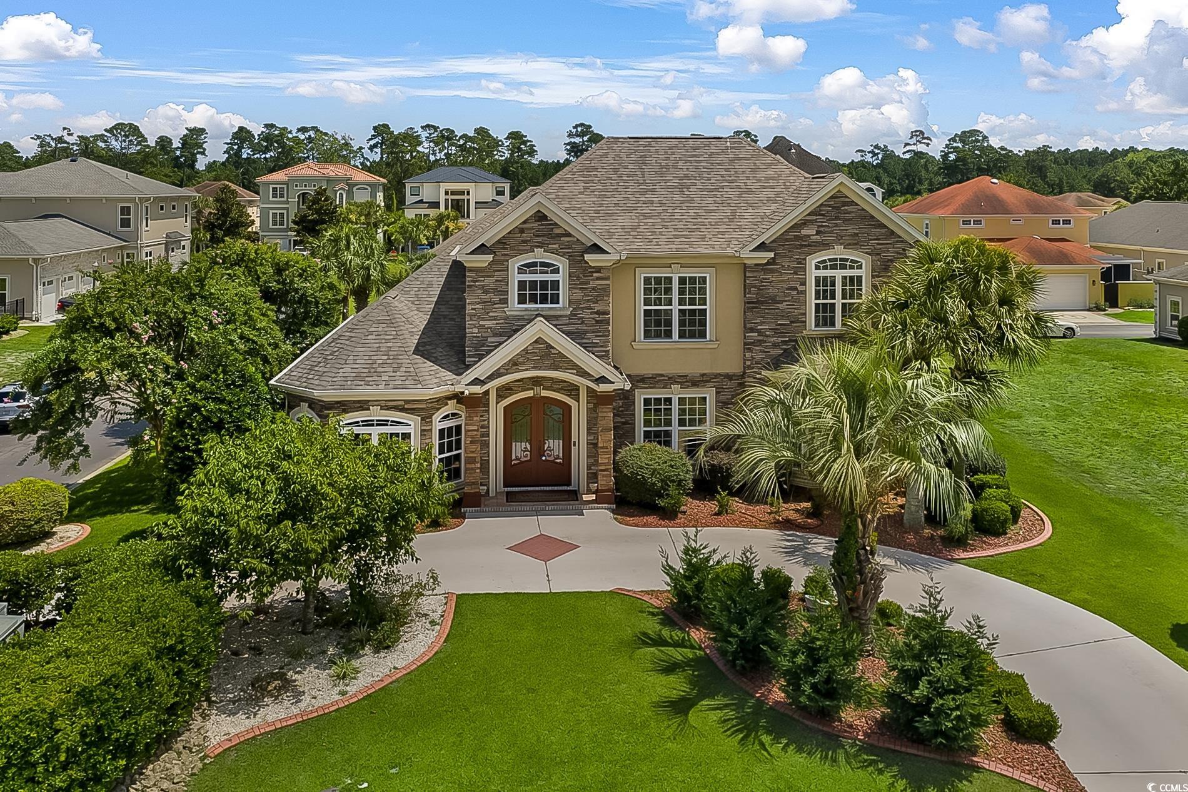
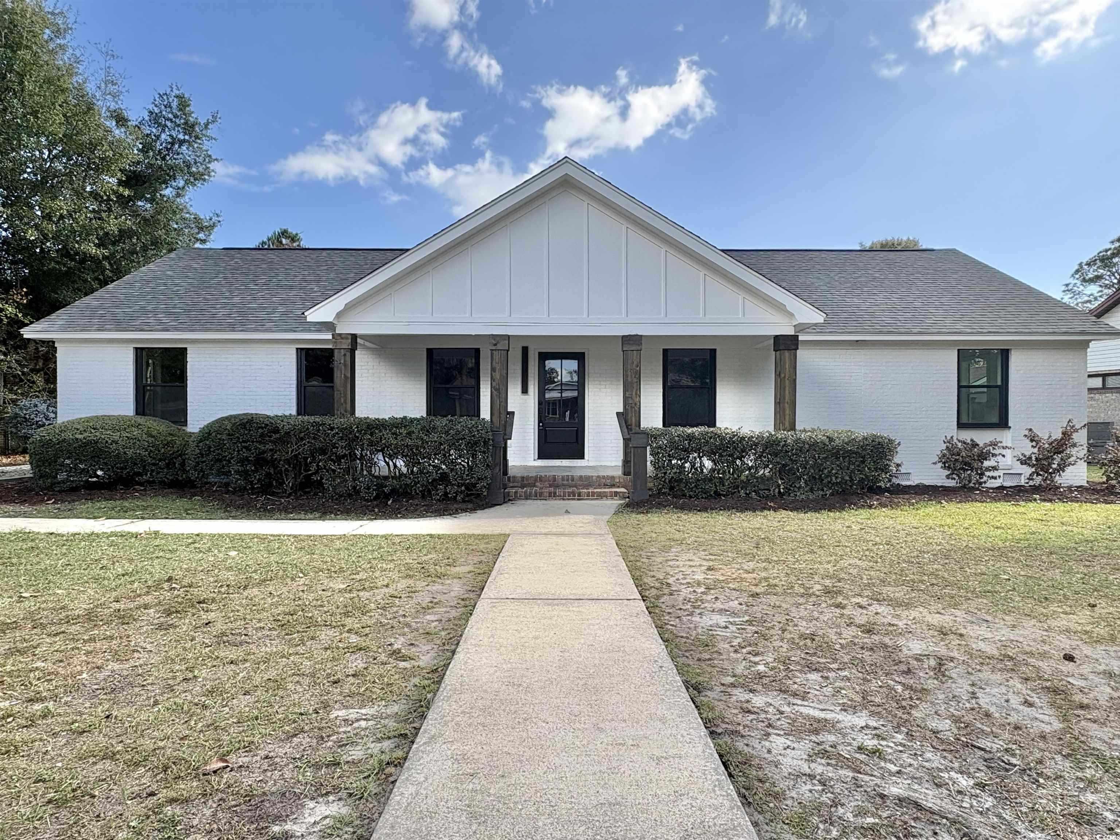
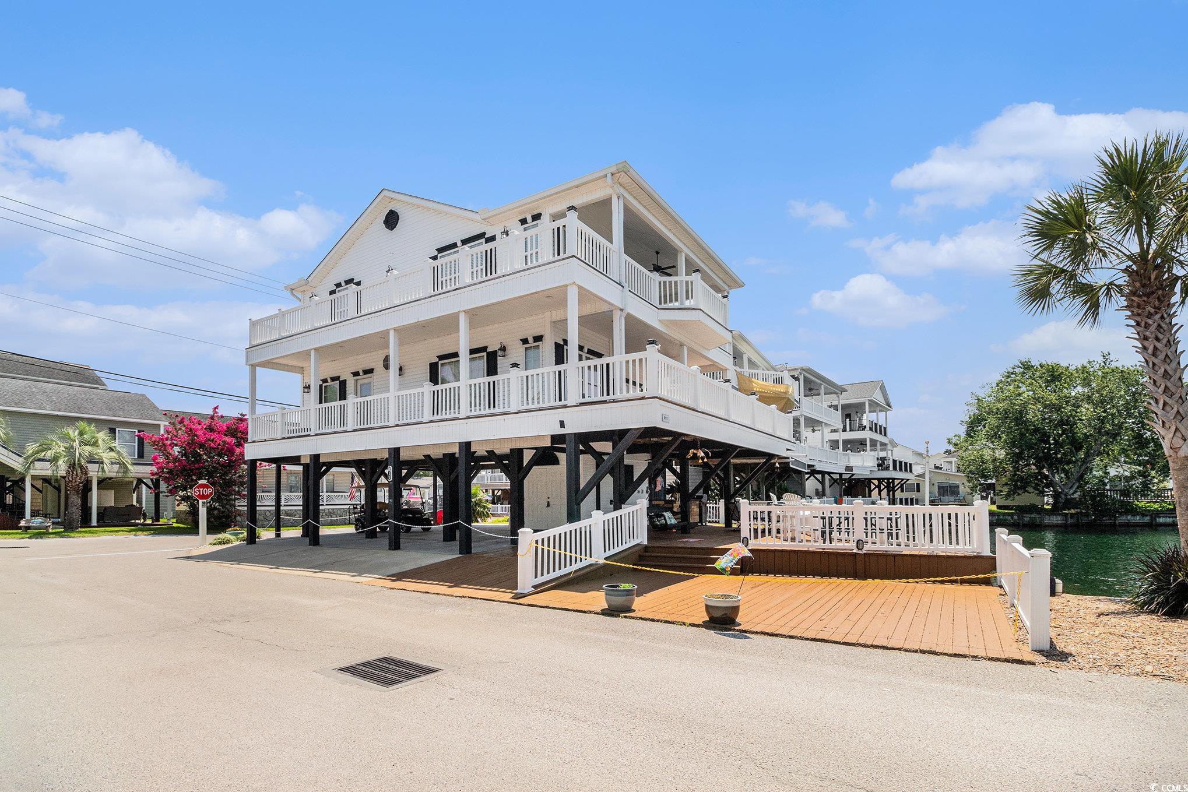
 Provided courtesy of © Copyright 2025 Coastal Carolinas Multiple Listing Service, Inc.®. Information Deemed Reliable but Not Guaranteed. © Copyright 2025 Coastal Carolinas Multiple Listing Service, Inc.® MLS. All rights reserved. Information is provided exclusively for consumers’ personal, non-commercial use, that it may not be used for any purpose other than to identify prospective properties consumers may be interested in purchasing.
Images related to data from the MLS is the sole property of the MLS and not the responsibility of the owner of this website. MLS IDX data last updated on 09-05-2025 11:50 PM EST.
Any images related to data from the MLS is the sole property of the MLS and not the responsibility of the owner of this website.
Provided courtesy of © Copyright 2025 Coastal Carolinas Multiple Listing Service, Inc.®. Information Deemed Reliable but Not Guaranteed. © Copyright 2025 Coastal Carolinas Multiple Listing Service, Inc.® MLS. All rights reserved. Information is provided exclusively for consumers’ personal, non-commercial use, that it may not be used for any purpose other than to identify prospective properties consumers may be interested in purchasing.
Images related to data from the MLS is the sole property of the MLS and not the responsibility of the owner of this website. MLS IDX data last updated on 09-05-2025 11:50 PM EST.
Any images related to data from the MLS is the sole property of the MLS and not the responsibility of the owner of this website.