Georgetown, SC 29440
- 3Beds
- 2Full Baths
- 1Half Baths
- 2,121SqFt
- 1993Year Built
- 0.35Acres
- MLS# 2523108
- Residential
- Detached
- Active
- Approx Time on Market3 days
- AreaGeorgetown Area--Wedgefield/norther Side of Gtown
- CountyGeorgetown
- Subdivision Wedgefield Plantation
Overview
Welcome to 31 Haig Ct., a beautifully built and maintained single story three bedroom, two and a half bath home that blends timeless charm with modern comfort. Step inside to find bright, airy living spaces filled with natural light, perfect for both relaxing and entertaining. The thoughtful layout includes a welcoming entryway, large windows, LVP throughout and cozy details that make you feel right at home. The great room has 10' ceilings, gas fireplace, and double sliding glass doors to the back patio and golf course views. The dining room scenery is equally as good with views of the tremendous Crepe Myrtles and front lawn. A newly remodeled kitchen is what every cook loves to hear and this one is sure to please with new stainless appliances, quartz countertops, glass tile backsplash, cabinets, breakfast bar, nook, vaulted ceilings and lots of windows. Off of the kitchen is the laundry room, half bath and garage entry. The owner's retreat is located at the rear of the home and has sliding doors leading to the patio, and an ensuite bath with double doors, large walk-in closet, large vanity, tile floors, walk-in shower and a garden tub for relaxing after a busy day. Two additional bedrooms are in the front of the home and share a hall bath. Outside enjoy a beautifully landscaped yard with mature trees, lush greenery, and a shaded front lawn that offers the perfect spot to unwind - great curb appeal and also located on the 2nd hole of popular Wedgefield Country Club. Wedgefield is an active community lined with amazing moss draped live oaks and designed with it's very own public 18 hole golf course plus a boat landing into the Black River. Enjoy entertainment and a burger at the onsite Brick House Pub, an easy golf cart ride from home. Close to historic downtown Georgetown waterfront Harbor Walk, shopping, wonderful restaurants, fresh seafood vendors, and access to five rivers that surround the area with an easy drive to Pawleys Island, the closest beach access. *Buyer is responsible for verifying square footage of home, lot size and HOA information.
Agriculture / Farm
Grazing Permits Blm: ,No,
Horse: No
Grazing Permits Forest Service: ,No,
Grazing Permits Private: ,No,
Irrigation Water Rights: ,No,
Farm Credit Service Incl: ,No,
Crops Included: ,No,
Association Fees / Info
Hoa Frequency: Monthly
Hoa Fees: 61
Hoa: Yes
Hoa Includes: CommonAreas, LegalAccounting
Community Features: Clubhouse, RecreationArea
Assoc Amenities: Clubhouse
Bathroom Info
Total Baths: 3.00
Halfbaths: 1
Fullbaths: 2
Room Dimensions
Bedroom1: 14 X 12
Bedroom2: 12 X 10
DiningRoom: 15 X 10
GreatRoom: 24 X 15
Kitchen: 16 X 11
PrimaryBedroom: 18 X 14
Room Level
Bedroom1: First
Bedroom2: First
PrimaryBedroom: First
Room Features
DiningRoom: SeparateFormalDiningRoom, FamilyDiningRoom
FamilyRoom: CeilingFans, Fireplace
Kitchen: BreakfastBar, BreakfastArea, Pantry, StainlessSteelAppliances, SolidSurfaceCounters
Other: BedroomOnMainLevel, EntranceFoyer, UtilityRoom
Bedroom Info
Beds: 3
Building Info
New Construction: No
Num Stories: 1
Levels: One
Year Built: 1993
Mobile Home Remains: ,No,
Zoning: RES
Style: Ranch
Construction Materials: BrickVeneer, VinylSiding
Buyer Compensation
Exterior Features
Spa: No
Patio and Porch Features: FrontPorch, Patio
Foundation: Slab
Exterior Features: Patio
Financial
Lease Renewal Option: ,No,
Garage / Parking
Parking Capacity: 2
Garage: Yes
Carport: No
Parking Type: Attached, Garage, TwoCarGarage
Open Parking: No
Attached Garage: Yes
Garage Spaces: 2
Green / Env Info
Interior Features
Floor Cover: LuxuryVinyl, LuxuryVinylPlank, Tile
Fireplace: Yes
Laundry Features: WasherHookup
Furnished: Unfurnished
Interior Features: Fireplace, BreakfastBar, BedroomOnMainLevel, BreakfastArea, EntranceFoyer, StainlessSteelAppliances, SolidSurfaceCounters
Appliances: Cooktop, Dishwasher, Disposal, Microwave, Range, Refrigerator, Dryer, Washer
Lot Info
Lease Considered: ,No,
Lease Assignable: ,No,
Acres: 0.35
Lot Size: 107 x 153 x 94 x 148
Land Lease: No
Lot Description: OutsideCityLimits, OnGolfCourse, Rectangular, RectangularLot
Misc
Pool Private: No
Offer Compensation
Other School Info
Property Info
County: Georgetown
View: Yes
Senior Community: No
Stipulation of Sale: None
Habitable Residence: ,No,
View: GolfCourse
Property Sub Type Additional: Detached
Property Attached: No
Security Features: SmokeDetectors
Disclosures: CovenantsRestrictionsDisclosure,SellerDisclosure
Rent Control: No
Construction: Resale
Room Info
Basement: ,No,
Sold Info
Sqft Info
Building Sqft: 2920
Living Area Source: Assessor
Sqft: 2121
Tax Info
Unit Info
Utilities / Hvac
Heating: Central, Electric
Cooling: CentralAir
Electric On Property: No
Cooling: Yes
Utilities Available: CableAvailable, ElectricityAvailable, Other, PhoneAvailable, SewerAvailable, WaterAvailable
Heating: Yes
Water Source: Public
Waterfront / Water
Waterfront: No
Schools
Elem: Kensington Elementary School
Middle: Georgetown Middle School
High: Georgetown High School
Directions
Driving DirectionsCourtesy of Re/max Executive - Cell: 843-240-7924




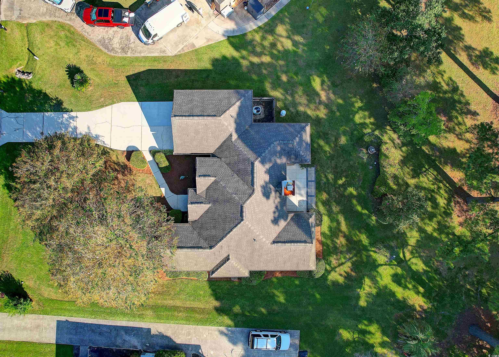
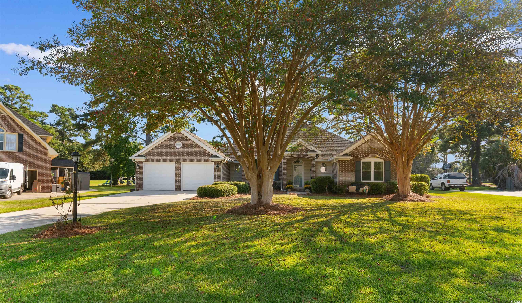
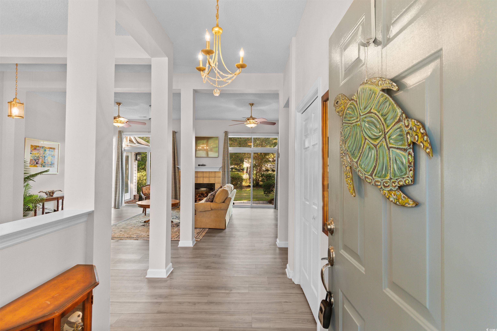


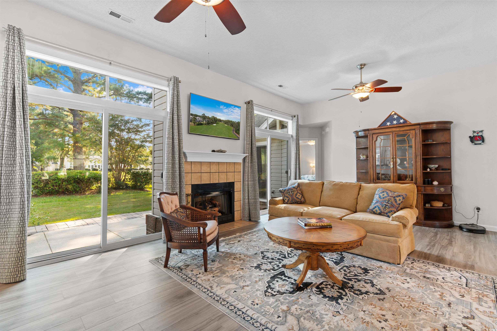
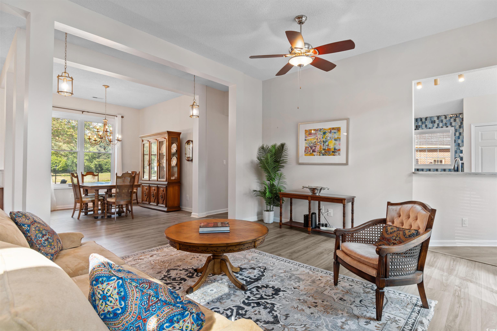
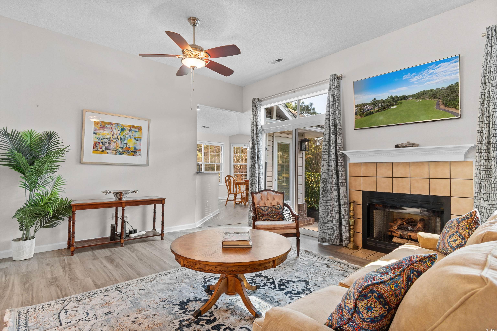

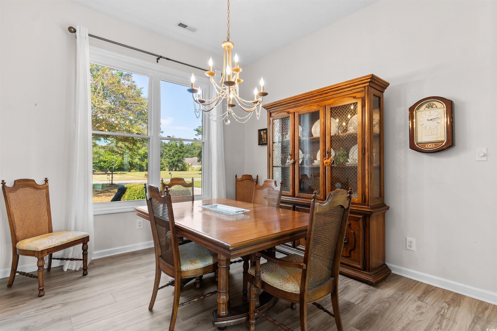

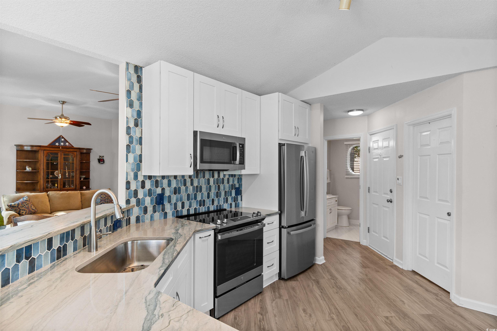
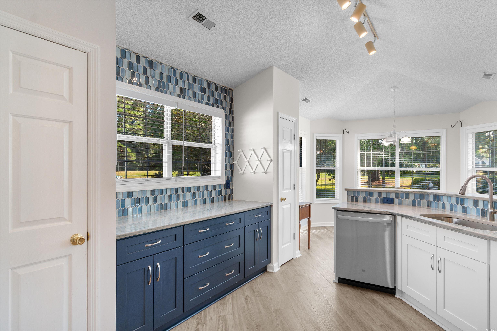
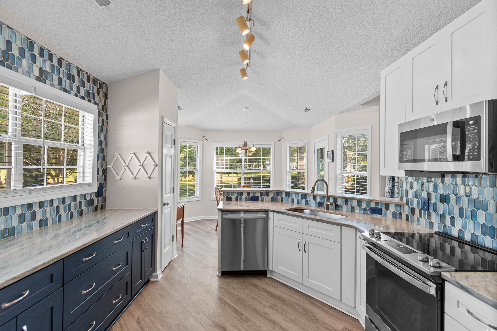


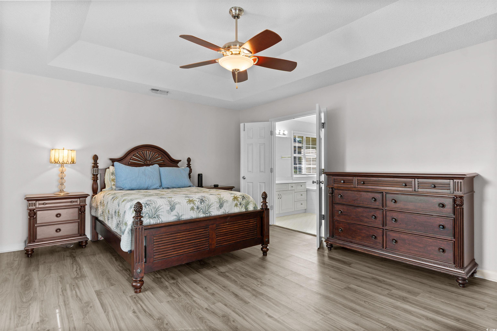

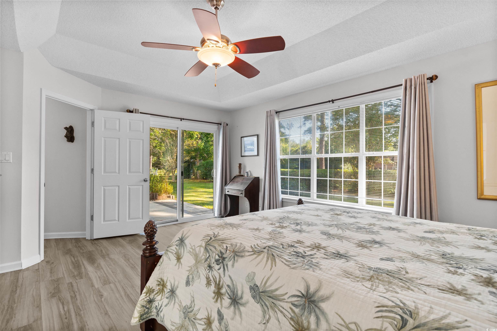
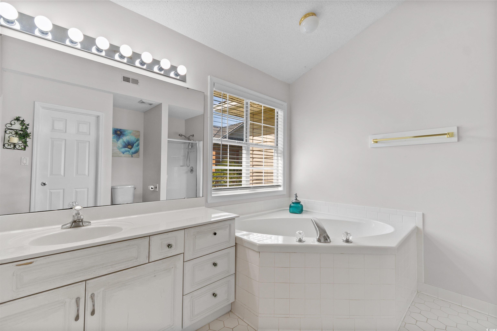

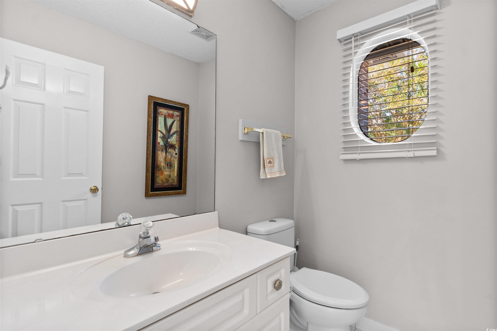
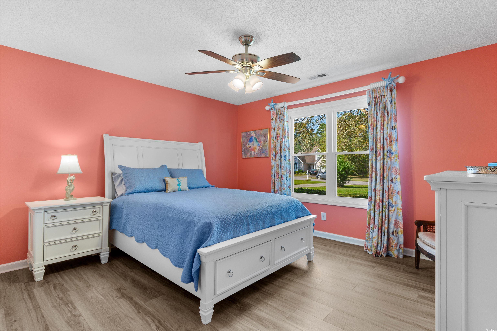
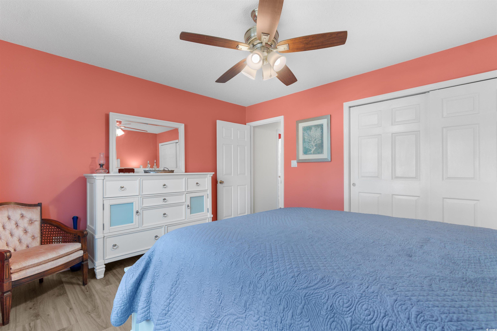

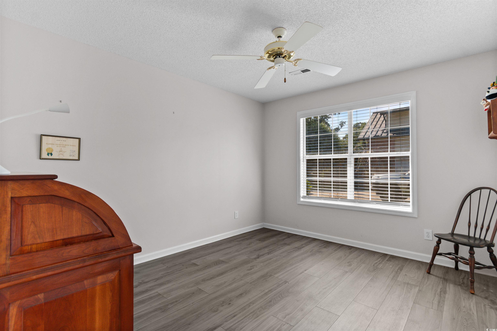

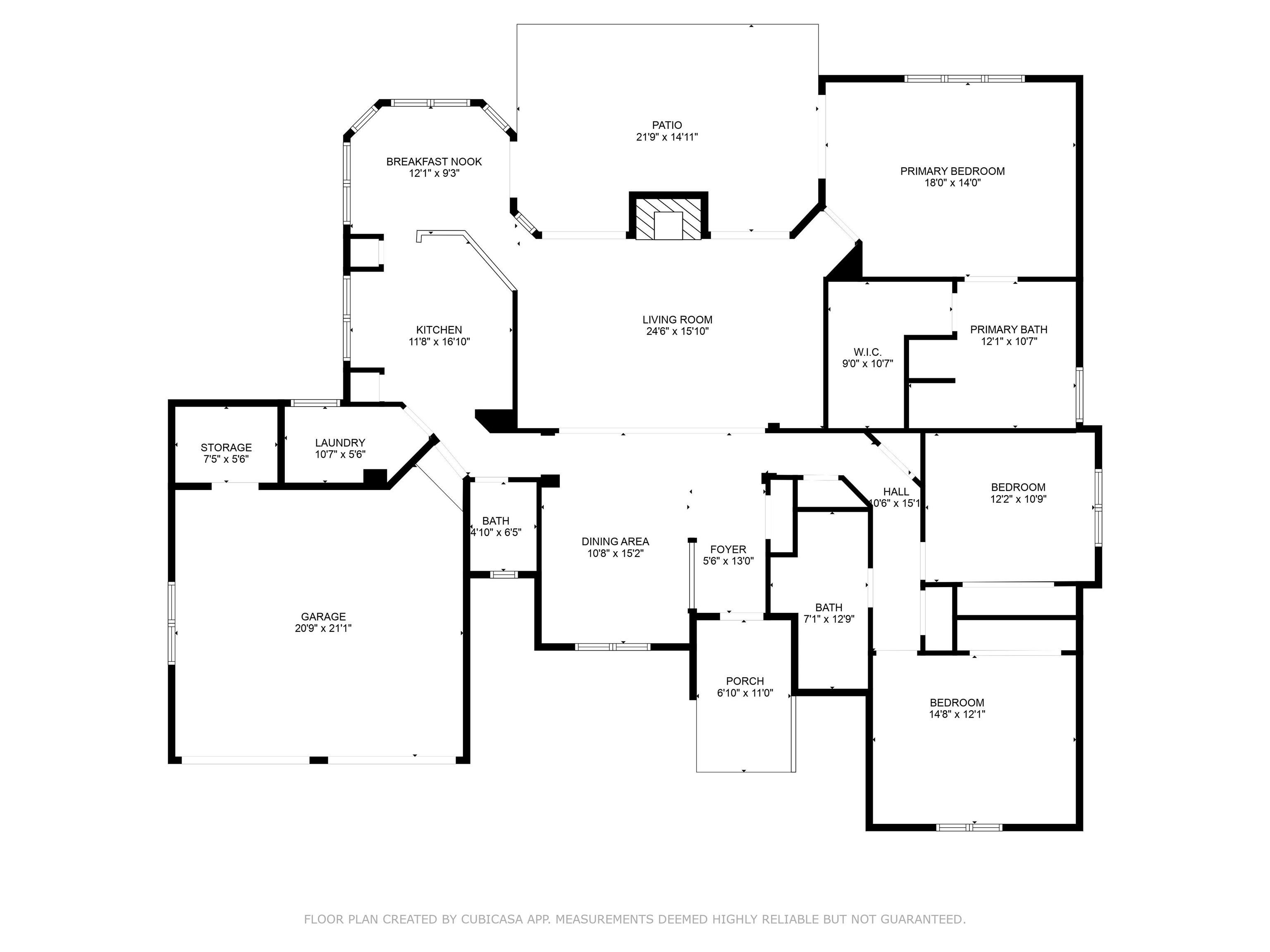
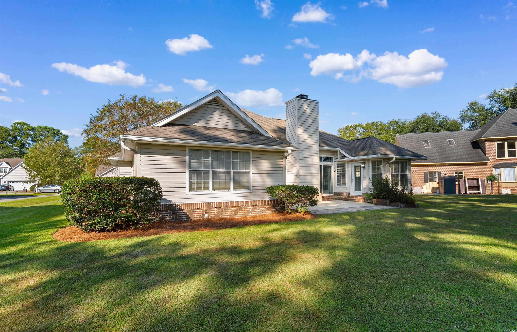


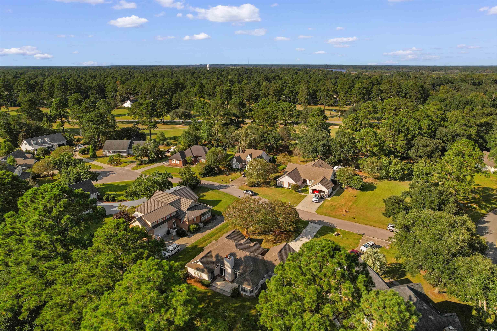





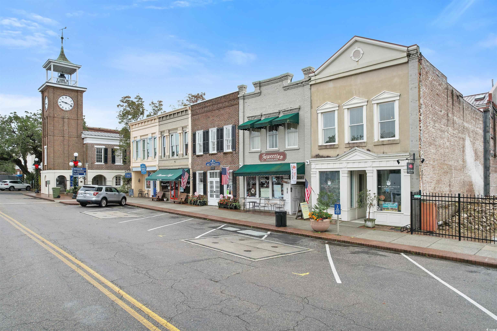
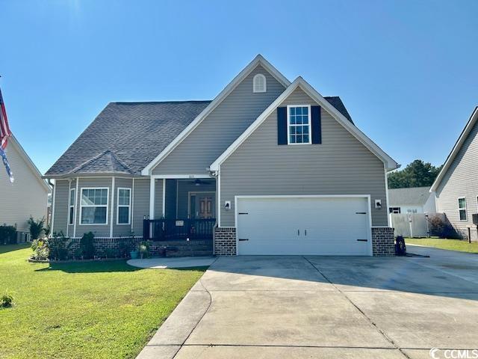
 MLS# 2523045
MLS# 2523045 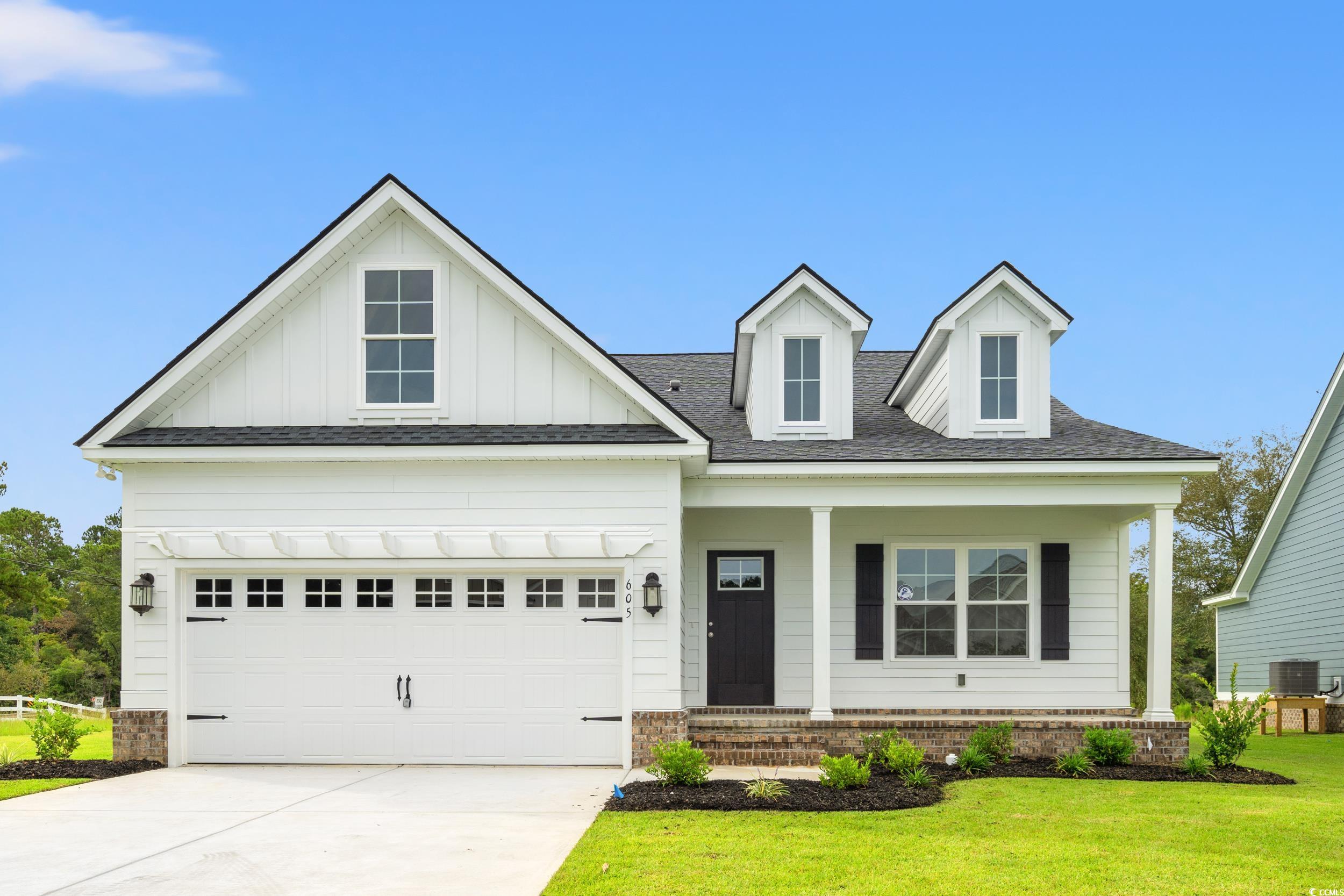

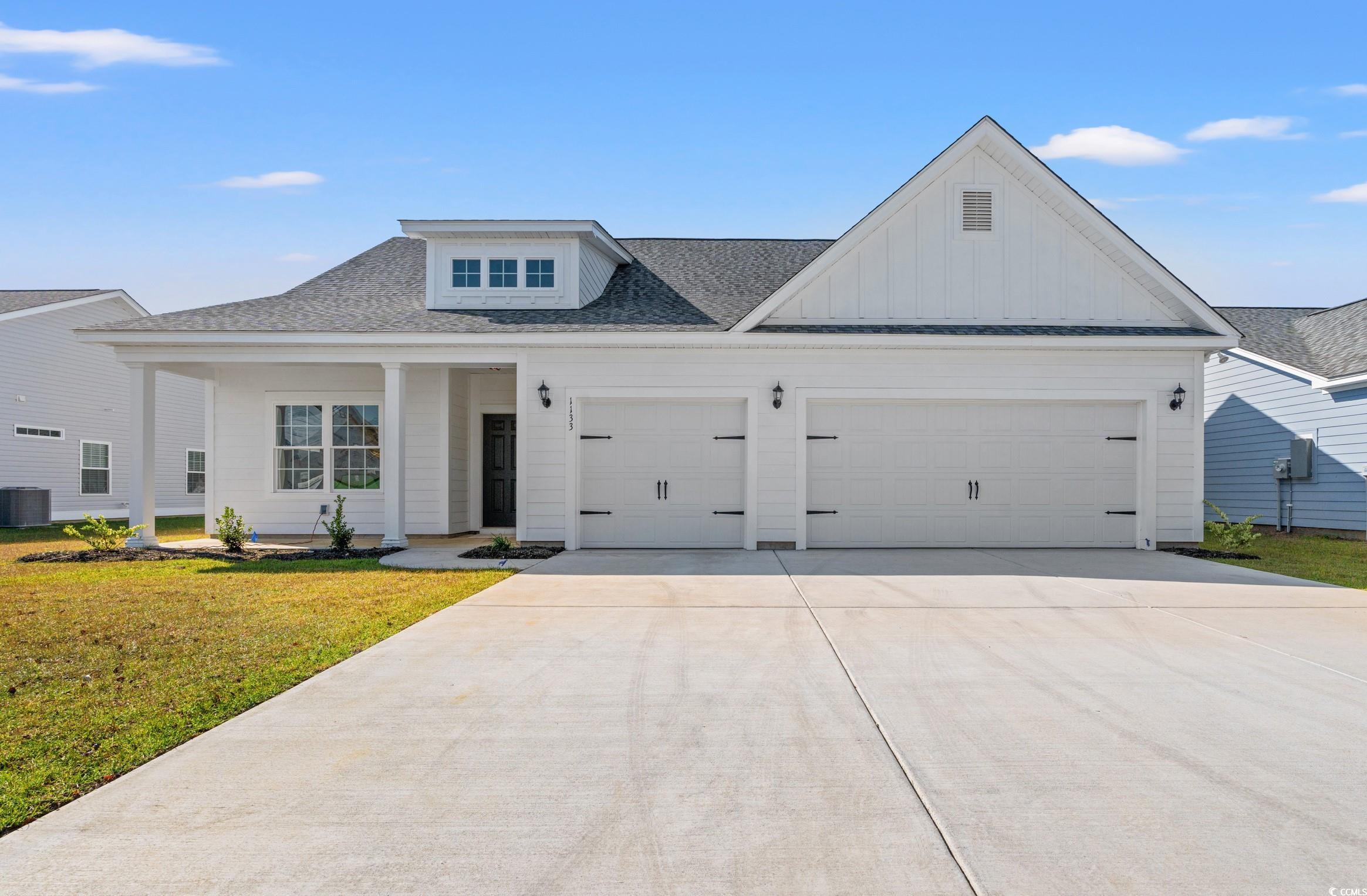

 Provided courtesy of © Copyright 2025 Coastal Carolinas Multiple Listing Service, Inc.®. Information Deemed Reliable but Not Guaranteed. © Copyright 2025 Coastal Carolinas Multiple Listing Service, Inc.® MLS. All rights reserved. Information is provided exclusively for consumers’ personal, non-commercial use, that it may not be used for any purpose other than to identify prospective properties consumers may be interested in purchasing.
Images related to data from the MLS is the sole property of the MLS and not the responsibility of the owner of this website. MLS IDX data last updated on 09-25-2025 6:37 AM EST.
Any images related to data from the MLS is the sole property of the MLS and not the responsibility of the owner of this website.
Provided courtesy of © Copyright 2025 Coastal Carolinas Multiple Listing Service, Inc.®. Information Deemed Reliable but Not Guaranteed. © Copyright 2025 Coastal Carolinas Multiple Listing Service, Inc.® MLS. All rights reserved. Information is provided exclusively for consumers’ personal, non-commercial use, that it may not be used for any purpose other than to identify prospective properties consumers may be interested in purchasing.
Images related to data from the MLS is the sole property of the MLS and not the responsibility of the owner of this website. MLS IDX data last updated on 09-25-2025 6:37 AM EST.
Any images related to data from the MLS is the sole property of the MLS and not the responsibility of the owner of this website.