Longs, SC 29568
- 5Beds
- 3Full Baths
- N/AHalf Baths
- 2,361SqFt
- 2024Year Built
- 0.13Acres
- MLS# 2521019
- Residential
- Detached
- Active
- Approx Time on Market1 day
- AreaLoris To Longs Area--North of 9 Between Loris & Longs
- CountyHorry
- Subdivision The Forest At Black Bear
Overview
Welcome to 308 Picnic Basket Place, nestled in the desirable community of The Forest at Black Bear is a rare opportunity to own a nearly new home without the wait or hassle of building! This spacious Robie model by D.R. Horton offers a flexible, thoughtfully designed layout ideal for multi-generational living, featuring 5 bedrooms and 3 full bathrooms. On the main level, you'll find a comfortable guest suite with a full bath, perfect for visitors or extended family. Upstairs, the generous primary suite is joined by three additional bedrooms and another full bathroom. The heart of the home is the open-concept living, dining, and kitchen area, designed for effortless entertaining. The kitchen is a standout, with a large walk-in pantry and modern finishes. Since its construction in 2024, the seller has added valuable upgrades including LVP flooring throughout the entire home, ceiling fans in every room, and a fully fenced aluminum backyard for added privacy. The garage is fully finished with storage above the garage door, complete with fan and epoxy flooring. Enjoy peaceful pond views from the screened porch, the extended patio, or several rooms inside the home, creating a serene backdrop for everyday living.
Agriculture / Farm
Grazing Permits Blm: ,No,
Horse: No
Grazing Permits Forest Service: ,No,
Grazing Permits Private: ,No,
Irrigation Water Rights: ,No,
Farm Credit Service Incl: ,No,
Crops Included: ,No,
Association Fees / Info
Hoa Frequency: Monthly
Hoa Fees: 65
Hoa: Yes
Hoa Includes: CommonAreas, Trash
Community Features: GolfCartsOk, LongTermRentalAllowed
Assoc Amenities: OwnerAllowedGolfCart
Bathroom Info
Total Baths: 3.00
Fullbaths: 3
Bedroom Info
Beds: 5
Building Info
New Construction: No
Levels: Two
Year Built: 2024
Mobile Home Remains: ,No,
Zoning: RES
Style: Traditional
Construction Materials: WoodFrame
Buyer Compensation
Exterior Features
Spa: No
Patio and Porch Features: RearPorch, FrontPorch, Porch, Screened
Foundation: Slab
Exterior Features: Fence, Porch
Financial
Lease Renewal Option: ,No,
Garage / Parking
Parking Capacity: 6
Garage: Yes
Carport: No
Parking Type: Attached, Garage, TwoCarGarage, GarageDoorOpener
Open Parking: No
Attached Garage: Yes
Garage Spaces: 2
Green / Env Info
Green Energy Efficient: Doors, Windows
Interior Features
Floor Cover: Carpet, Tile, Vinyl
Door Features: InsulatedDoors
Fireplace: No
Laundry Features: WasherHookup
Furnished: Unfurnished
Interior Features: Attic, PullDownAtticStairs, PermanentAtticStairs, BedroomOnMainLevel, EntranceFoyer, KitchenIsland, Loft, StainlessSteelAppliances, SolidSurfaceCounters
Appliances: Dishwasher, Microwave, Refrigerator
Lot Info
Lease Considered: ,No,
Lease Assignable: ,No,
Acres: 0.13
Land Lease: No
Lot Description: LakeFront, PondOnLot, Rectangular, RectangularLot
Misc
Pool Private: No
Offer Compensation
Other School Info
Property Info
County: Horry
View: No
Senior Community: No
Stipulation of Sale: None
Habitable Residence: ,No,
Property Sub Type Additional: Detached
Property Attached: No
Security Features: SmokeDetectors
Disclosures: CovenantsRestrictionsDisclosure
Rent Control: No
Construction: Resale
Room Info
Basement: ,No,
Sold Info
Sqft Info
Building Sqft: 2361
Living Area Source: Estimated
Sqft: 2361
Tax Info
Unit Info
Utilities / Hvac
Heating: Central, Electric, Gas
Cooling: CentralAir
Electric On Property: No
Cooling: Yes
Utilities Available: CableAvailable, ElectricityAvailable, NaturalGasAvailable, PhoneAvailable, SewerAvailable, WaterAvailable
Heating: Yes
Water Source: Public
Waterfront / Water
Waterfront: Yes
Waterfront Features: Pond
Directions
205 Summer Duck Place Loris, SC 29569 Take SC-31 N to SC-9 N. Use the left 2 lanes to merge onto SC-9 N toward Loris/Dillion.Merge onto SC-9 N. Continue straight, destination will be on the right.Courtesy of Century 21 The Harrelson Group


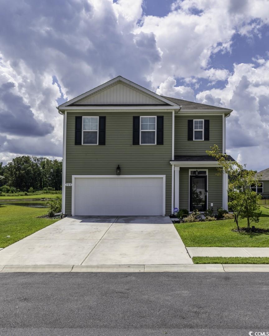
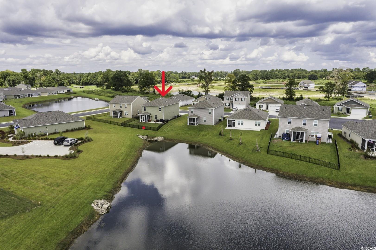
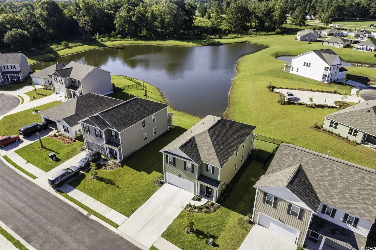
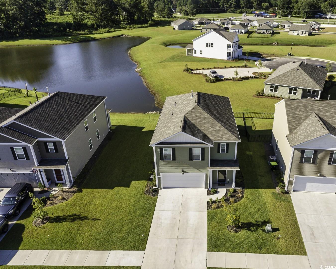
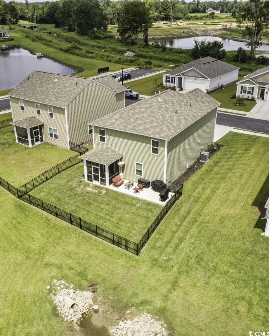
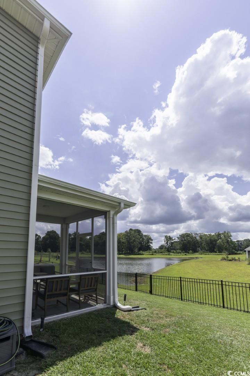
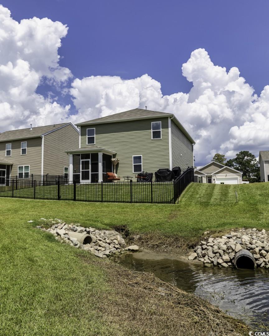
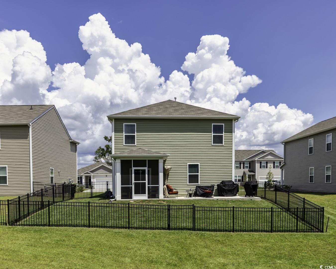
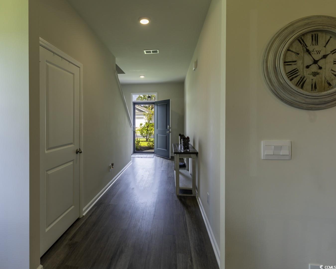
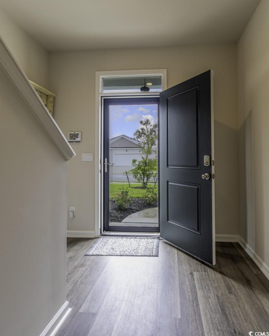
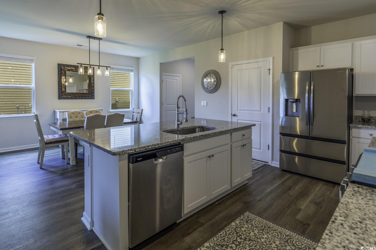
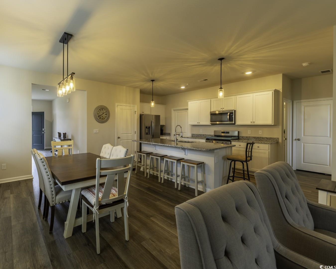
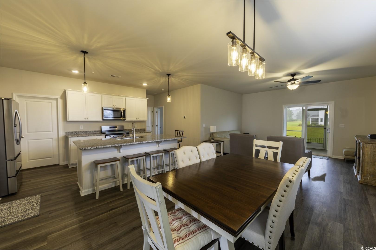
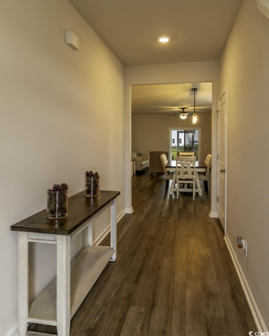
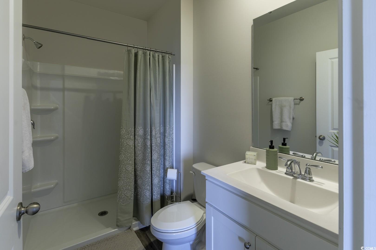
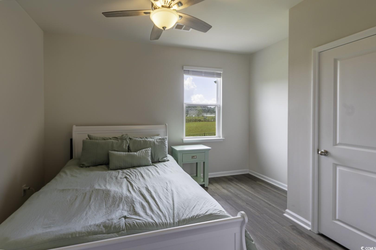
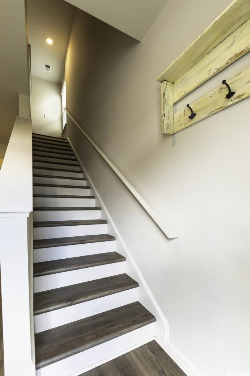
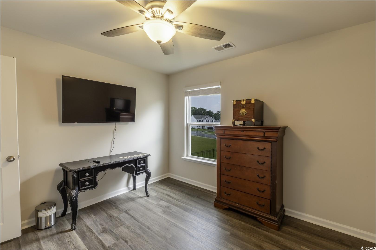
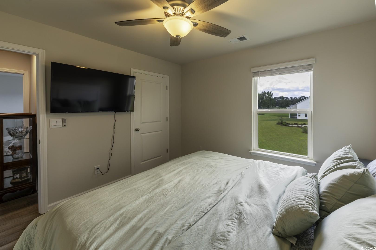
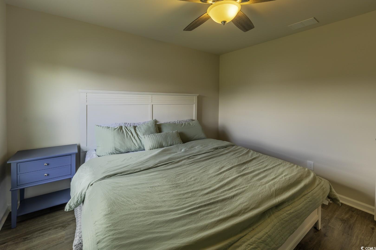
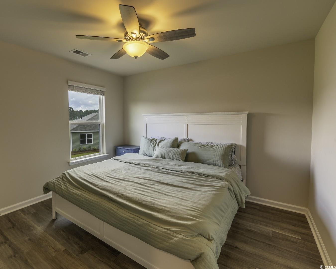
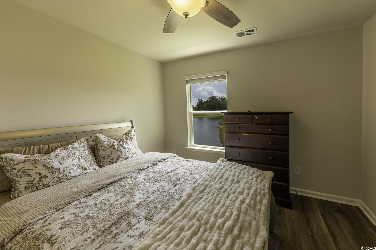
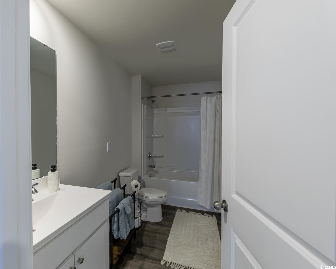
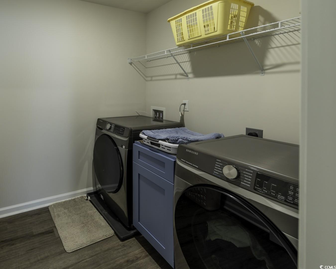
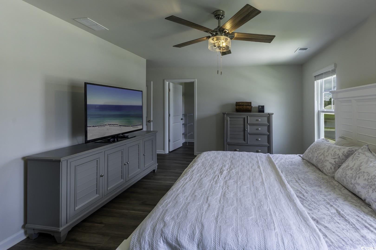
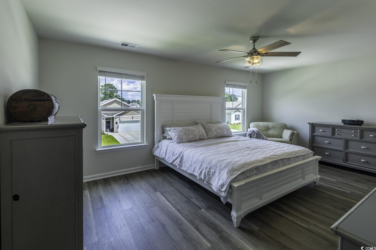
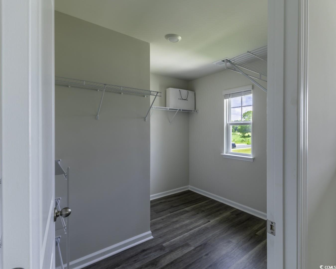
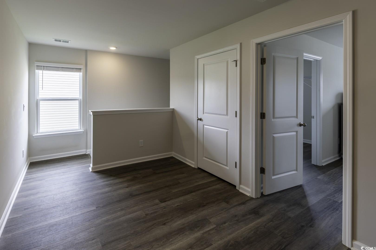
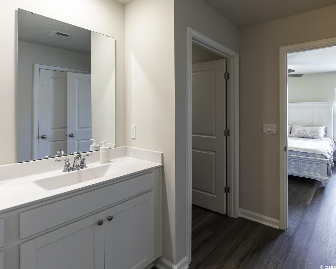
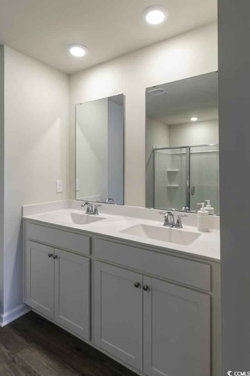
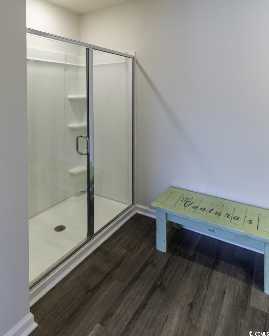
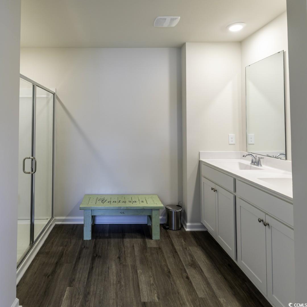
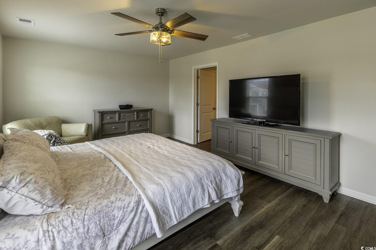
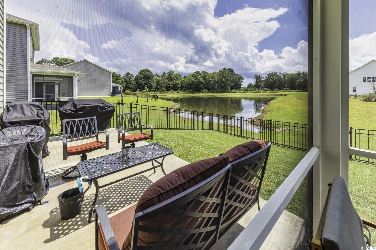
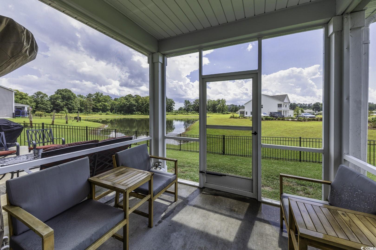

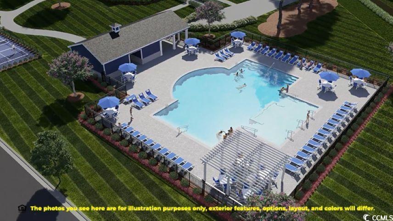
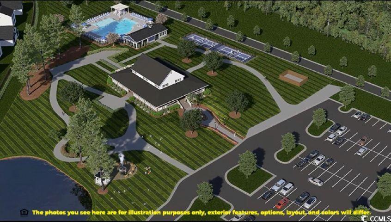
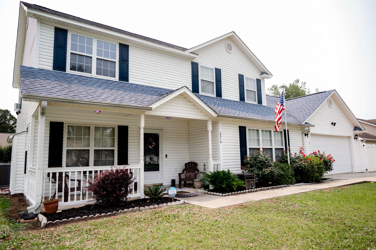
 MLS# 2517568
MLS# 2517568 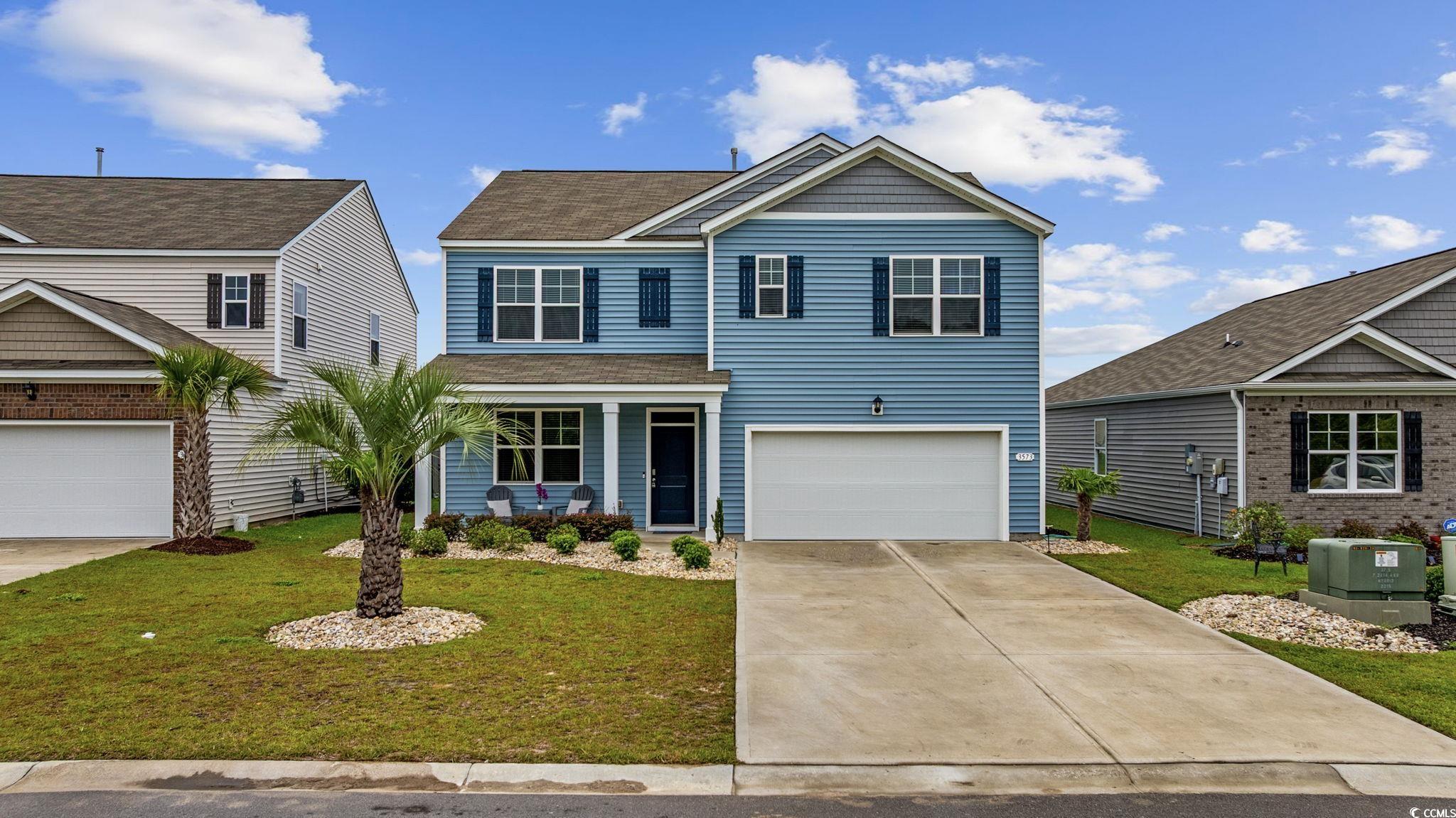
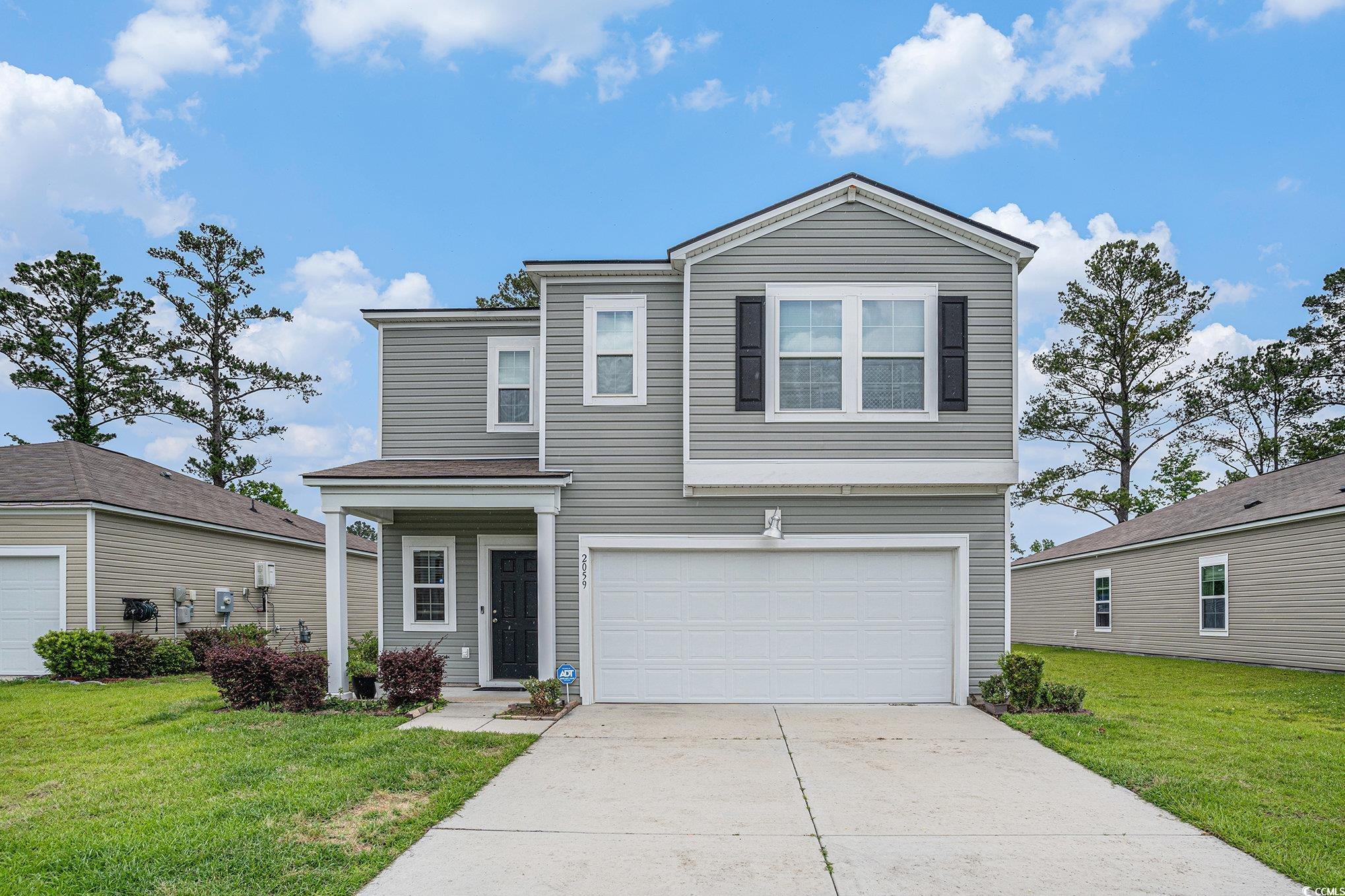
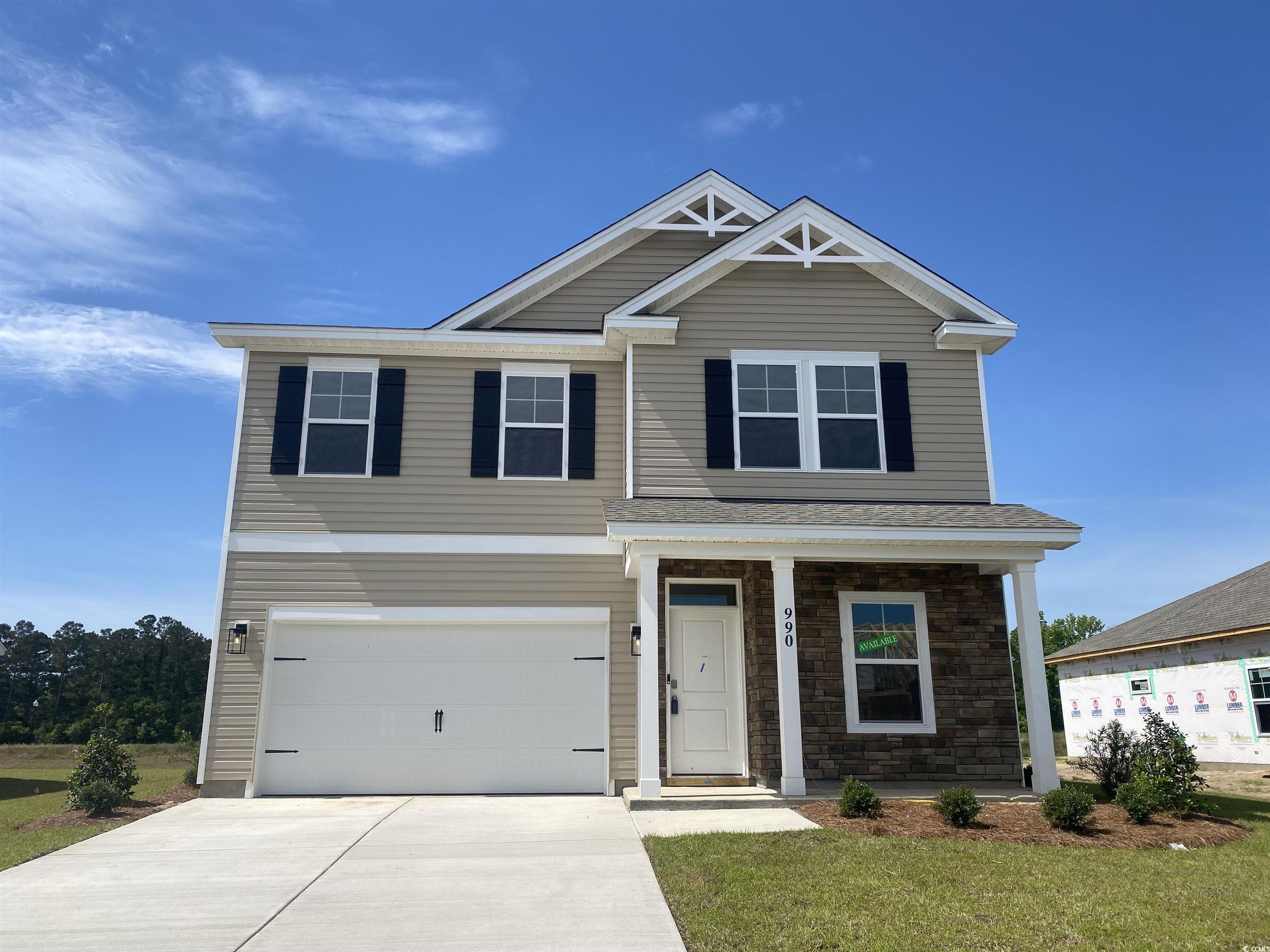
 Provided courtesy of © Copyright 2025 Coastal Carolinas Multiple Listing Service, Inc.®. Information Deemed Reliable but Not Guaranteed. © Copyright 2025 Coastal Carolinas Multiple Listing Service, Inc.® MLS. All rights reserved. Information is provided exclusively for consumers’ personal, non-commercial use, that it may not be used for any purpose other than to identify prospective properties consumers may be interested in purchasing.
Images related to data from the MLS is the sole property of the MLS and not the responsibility of the owner of this website. MLS IDX data last updated on 08-28-2025 11:50 PM EST.
Any images related to data from the MLS is the sole property of the MLS and not the responsibility of the owner of this website.
Provided courtesy of © Copyright 2025 Coastal Carolinas Multiple Listing Service, Inc.®. Information Deemed Reliable but Not Guaranteed. © Copyright 2025 Coastal Carolinas Multiple Listing Service, Inc.® MLS. All rights reserved. Information is provided exclusively for consumers’ personal, non-commercial use, that it may not be used for any purpose other than to identify prospective properties consumers may be interested in purchasing.
Images related to data from the MLS is the sole property of the MLS and not the responsibility of the owner of this website. MLS IDX data last updated on 08-28-2025 11:50 PM EST.
Any images related to data from the MLS is the sole property of the MLS and not the responsibility of the owner of this website.