Myrtle Beach, SC 29588
- 4Beds
- 2Full Baths
- 1Half Baths
- 2,301SqFt
- 1998Year Built
- 0.00Acres
- MLS# 1904750
- Residential
- Detached
- Sold
- Approx Time on Market2 months, 15 days
- AreaMyrtle Beach Area--South of 544 & West of 17 Bypass M.i. Horry County
- CountyHorry
- Subdivision The Lakes
Overview
Private, Serene with great backyard! Lovely custom built 4 bedroom, 2.5 bath nestled in a cul-de-sac in the popular Lakes community. Situated on a large lot with welcoming front porch and great curb appeal. Entertaining will be easy in this well-maintained home with its two living areas a formal living room and separate family room, formal dining room and large backyard patio. Attractive laminate wood flooring in foyer, carpeting in living areas and tile in baths. The living room features floor to ceiling windows overlooking the front and side yards. A pocket door from the living room flows into the family room with ceiling fan, propane fireplace and large bay windows overlooking the wooded backyard. Large kitchen with granite countertops, ceramic tile, pantry, built-in desk, lots of cabinets and counter space, breakfast nook and window overlooking the backyard. A formal dining room with custom chandelier, wallpaper, chair rail and crown molding will be great for hosting holiday dinners and celebrating special occasions. A half bath and laundry room with ceramic tile complete the 1st level. A pretty staircase with wood stairs and a large palladium window at the landing leads to the 2nd level which houses 4 bedrooms and 2 full baths. Spacious master bedroom with ceiling fan, walk-in closet and 3 windows bringing in lots of natural light. Master bath with tile, dual sinks, whirlpool tub, separate shower and linen closet. Three additional good size guest bedrooms and guest bath with tub and shower. Sliding glass doors from the kitchen lead to a brick and concrete patio overlooking a spacious and lovely wooded backyard. This will be a great spot to start your day, relax, enjoy the evening breezes or read a good book. Great backyard for grilling and entertaining family and friends. The wrought iron fenced backyard will allow your four-legged friends to roam and explore freely. 2 car garage with pull down stairs, floored storage in attic and door to side yard. Newer roof (2014-2015), new hot water heater (2018), newer dishwasher and garbage disposal, newer carpeting and termite bond. This home has great curb appeal with its cul-de-sac setting, lovely landscaped lot and large, peaceful backyard setting. Truly a wonderful family home, which offers traditional style, location, value and convenience, in an outstanding setting. Low HOA fees. The Lakes has a private recreation center with pool and clubhouse with fitness room and small library. This is not included in HOA fee and membership may be purchased separately. Pool membership will convey with sale. The Lakes is conveniently located off Hwy 17 Bypass near Surfside Beach. Close to the beach, golf, dining, entertainment, shopping, medical facilities, Brookgreen Gardens, Wacca Wache Marina and Huntington Beach State Park. Square footage is approximate and not guaranteed. Buyer is responsible for verification.
Sale Info
Listing Date: 03-01-2019
Sold Date: 05-17-2019
Aprox Days on Market:
2 month(s), 15 day(s)
Listing Sold:
6 Year(s), 2 month(s), 20 day(s) ago
Asking Price: $269,900
Selling Price: $265,000
Price Difference:
Reduced By $4,900
Agriculture / Farm
Grazing Permits Blm: ,No,
Horse: No
Grazing Permits Forest Service: ,No,
Grazing Permits Private: ,No,
Irrigation Water Rights: ,No,
Farm Credit Service Incl: ,No,
Crops Included: ,No,
Association Fees / Info
Hoa Frequency: Annually
Hoa Fees: 34
Hoa: 1
Community Features: Clubhouse, GolfCartsOK, Pool, RecreationArea, LongTermRentalAllowed
Assoc Amenities: Clubhouse, OwnerAllowedGolfCart, OwnerAllowedMotorcycle, Pool, PetRestrictions
Bathroom Info
Total Baths: 3.00
Halfbaths: 1
Fullbaths: 2
Bedroom Info
Beds: 4
Building Info
New Construction: No
Levels: Two
Year Built: 1998
Mobile Home Remains: ,No,
Zoning: RES
Style: Traditional
Construction Materials: BrickVeneer, VinylSiding
Buyer Compensation
Exterior Features
Spa: No
Patio and Porch Features: FrontPorch, Patio
Pool Features: Association, Community
Foundation: Slab
Exterior Features: Fence, SprinklerIrrigation, Patio
Financial
Lease Renewal Option: ,No,
Garage / Parking
Parking Capacity: 4
Garage: Yes
Carport: No
Parking Type: Attached, Garage, TwoCarGarage, GarageDoorOpener
Open Parking: No
Attached Garage: Yes
Garage Spaces: 2
Green / Env Info
Green Energy Efficient: Doors, Windows
Interior Features
Floor Cover: Carpet, Laminate, Tile, Wood
Door Features: InsulatedDoors, StormDoors
Fireplace: Yes
Laundry Features: WasherHookup
Furnished: Unfurnished
Interior Features: Attic, Fireplace, PermanentAtticStairs, BreakfastArea, EntranceFoyer, KitchenIsland, SolidSurfaceCounters
Appliances: Dishwasher, Disposal, Microwave, Range, Refrigerator
Lot Info
Lease Considered: ,No,
Lease Assignable: ,No,
Acres: 0.00
Lot Size: 112x125x110x145
Land Lease: No
Lot Description: CulDeSac, IrregularLot, OutsideCityLimits
Misc
Pool Private: No
Pets Allowed: OwnerOnly, Yes
Offer Compensation
Other School Info
Property Info
County: Horry
View: No
Senior Community: No
Stipulation of Sale: None
Property Sub Type Additional: Detached
Property Attached: No
Security Features: SmokeDetectors
Disclosures: CovenantsRestrictionsDisclosure,SellerDisclosure
Rent Control: No
Construction: Resale
Room Info
Basement: ,No,
Sold Info
Sold Date: 2019-05-17T00:00:00
Sqft Info
Building Sqft: 2701
Sqft: 2301
Tax Info
Tax Legal Description: PH III, Lot 27, BL C
Unit Info
Utilities / Hvac
Heating: Central, Electric
Cooling: CentralAir
Electric On Property: No
Cooling: Yes
Utilities Available: CableAvailable, ElectricityAvailable, PhoneAvailable, SewerAvailable, UndergroundUtilities, WaterAvailable
Heating: Yes
Water Source: Public
Waterfront / Water
Waterfront: No
Schools
Elem: Burgess Elementary School
Middle: Saint James Middle School
High: Saint James High School
Directions
**NEW ENTRANCE TO THE LAKES**. From 17 S Bypass and Holmestown Road, go west on Holmestown Road. Approximately 1/4 of a mile on the left is the new entrance (The Lakes Access II/Swan Lake Drive). Make a left into the entrance onto Swan Lake Drive. Continue to stop sign and make a right onto Waccamaw River Road. At the 1st stop sign, make a right onto Cooper River Road. Take the 1st left onto Little Pee De River Road and the 1st right onto New River Road. 308 New River Road will be on your right in the cul-de-sac.Courtesy of Realty One Group Docksidesouth


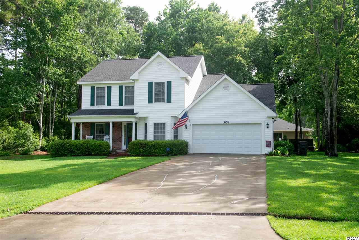
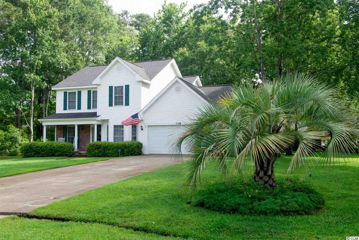
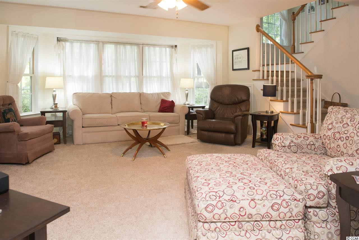
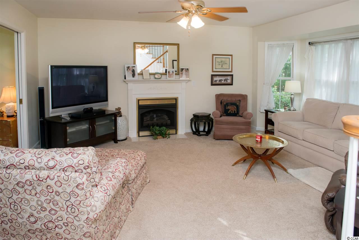
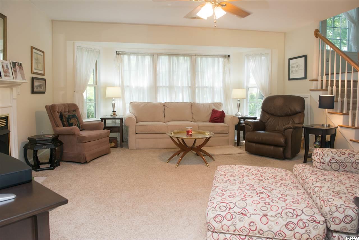
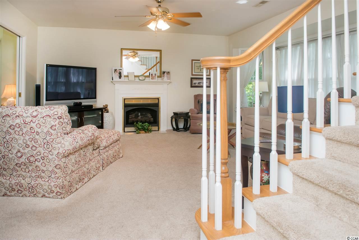
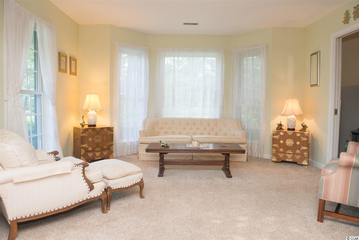
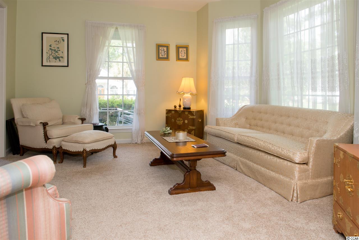
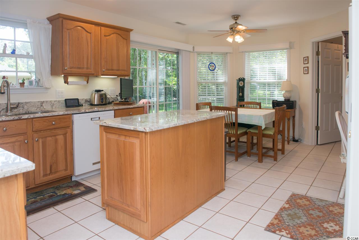
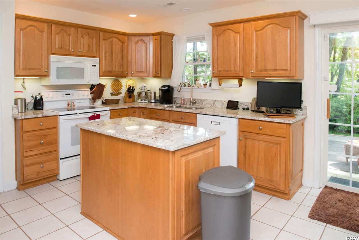
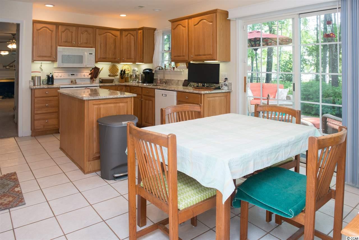
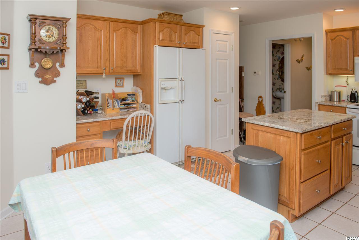
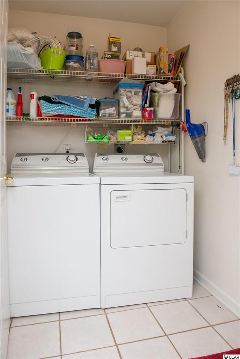
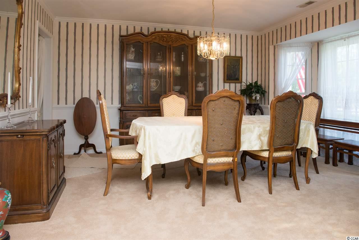
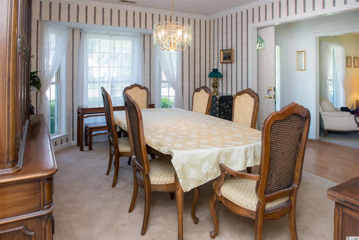
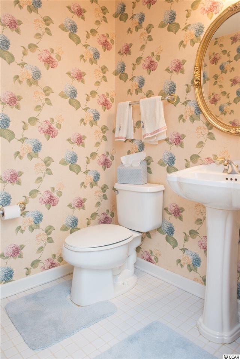
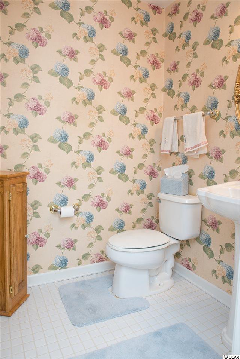
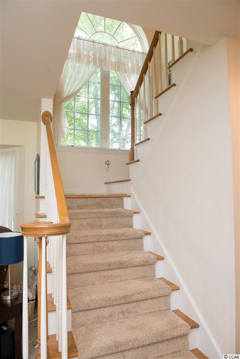
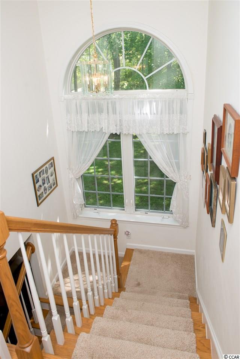
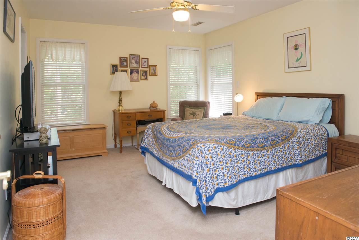
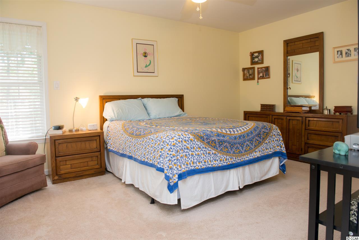
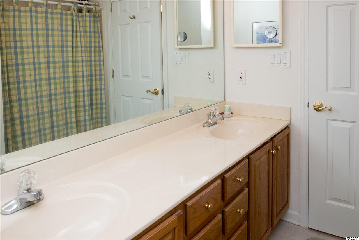
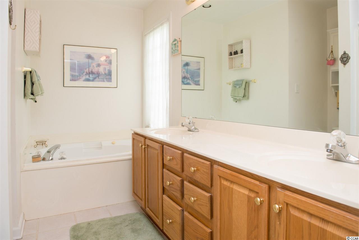
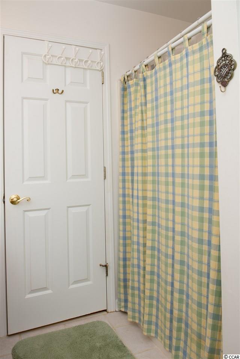
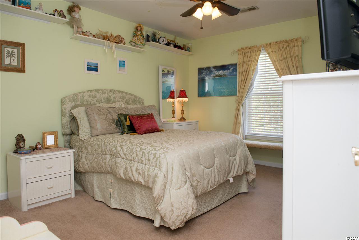
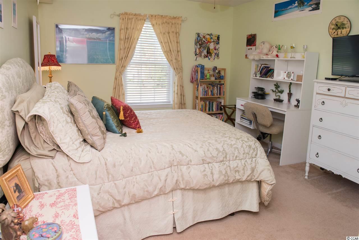
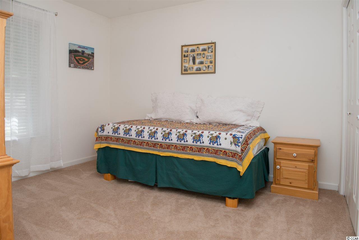
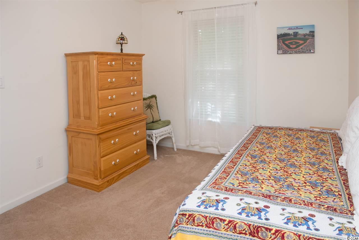
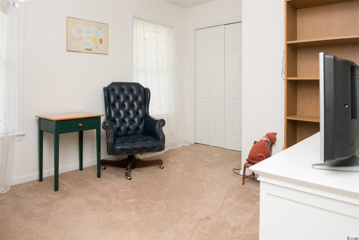
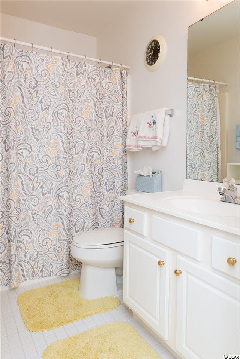
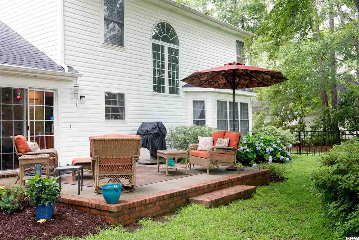
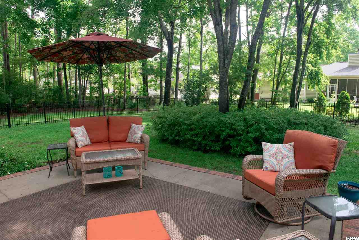
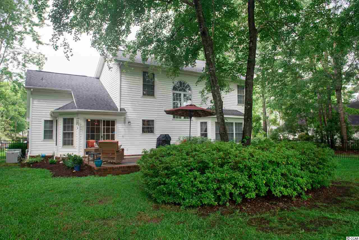
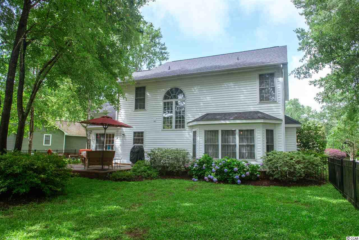
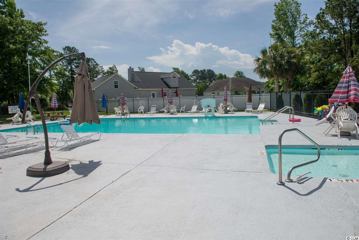
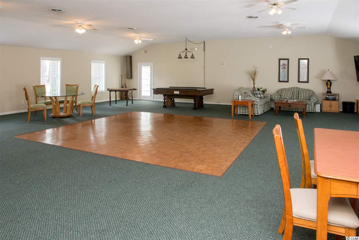
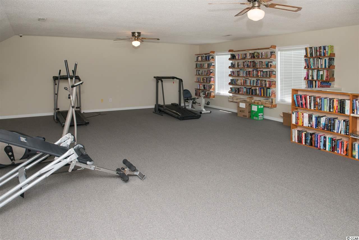
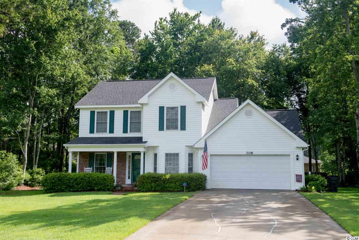
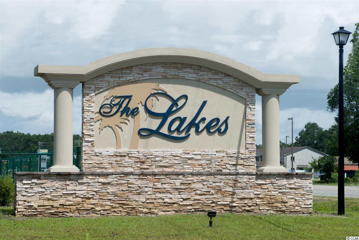
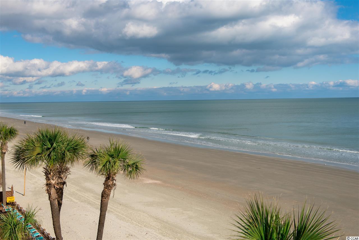
 MLS# 908235
MLS# 908235 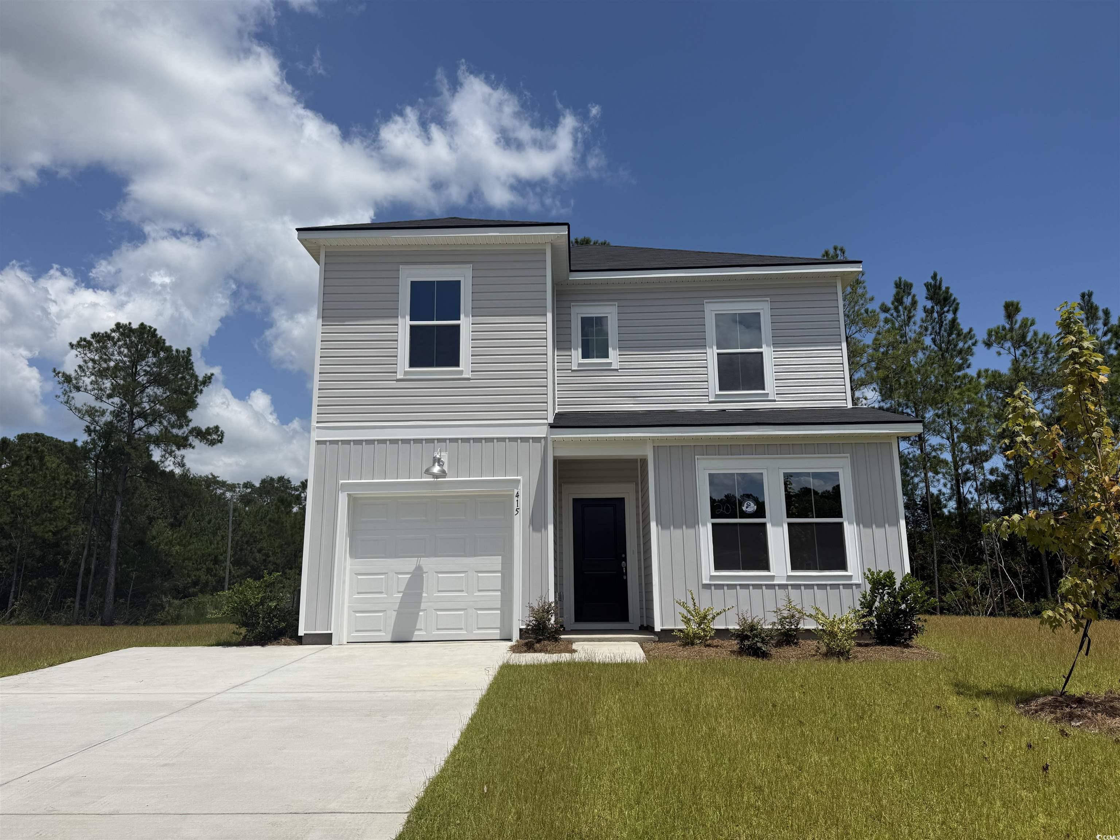
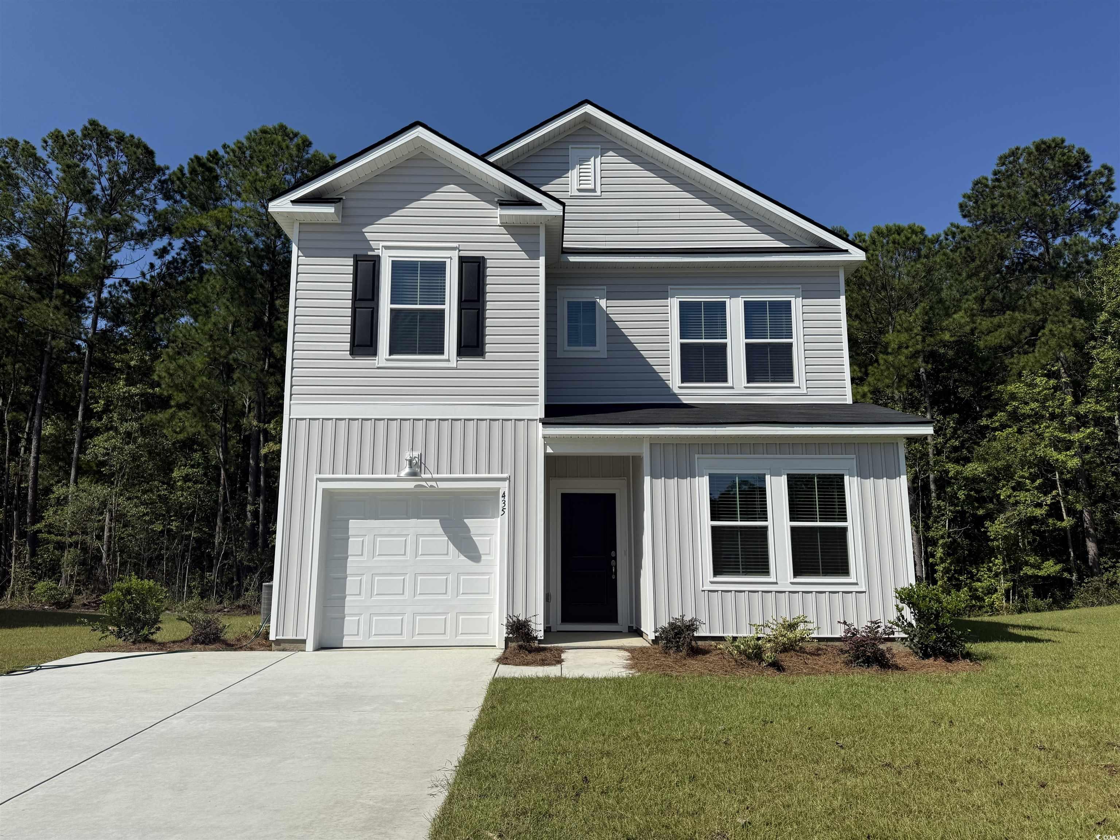
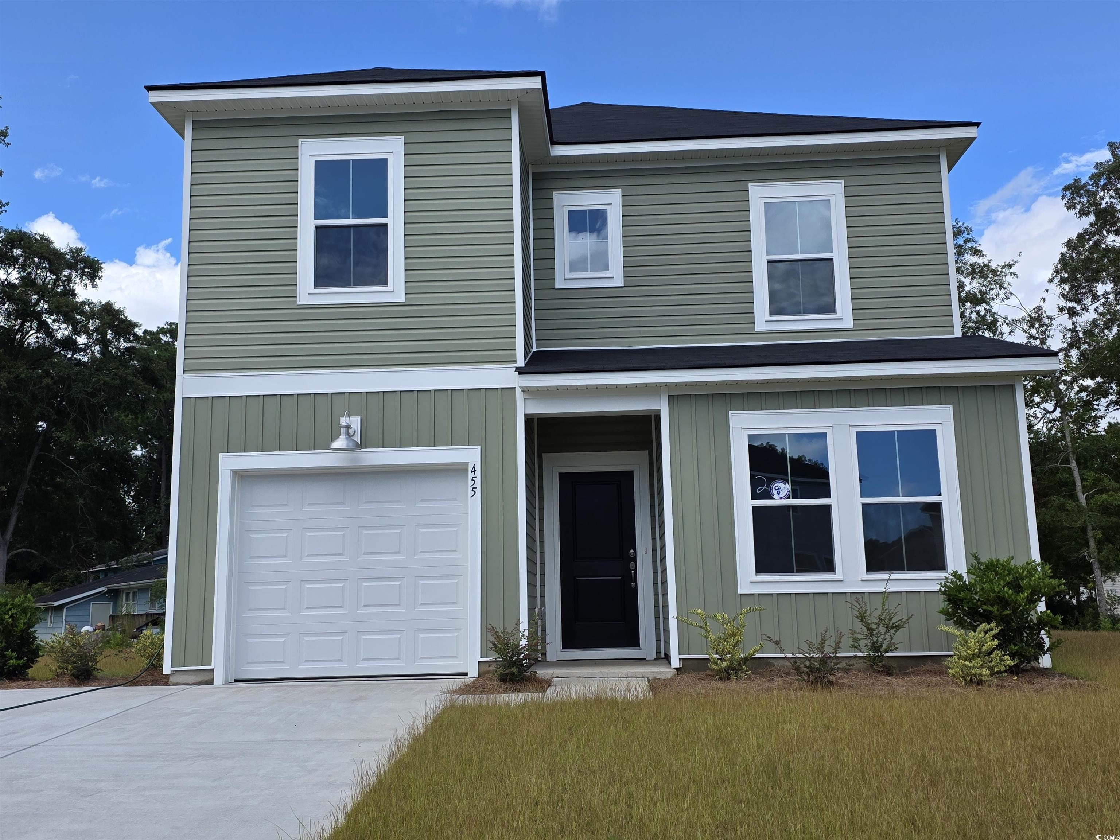
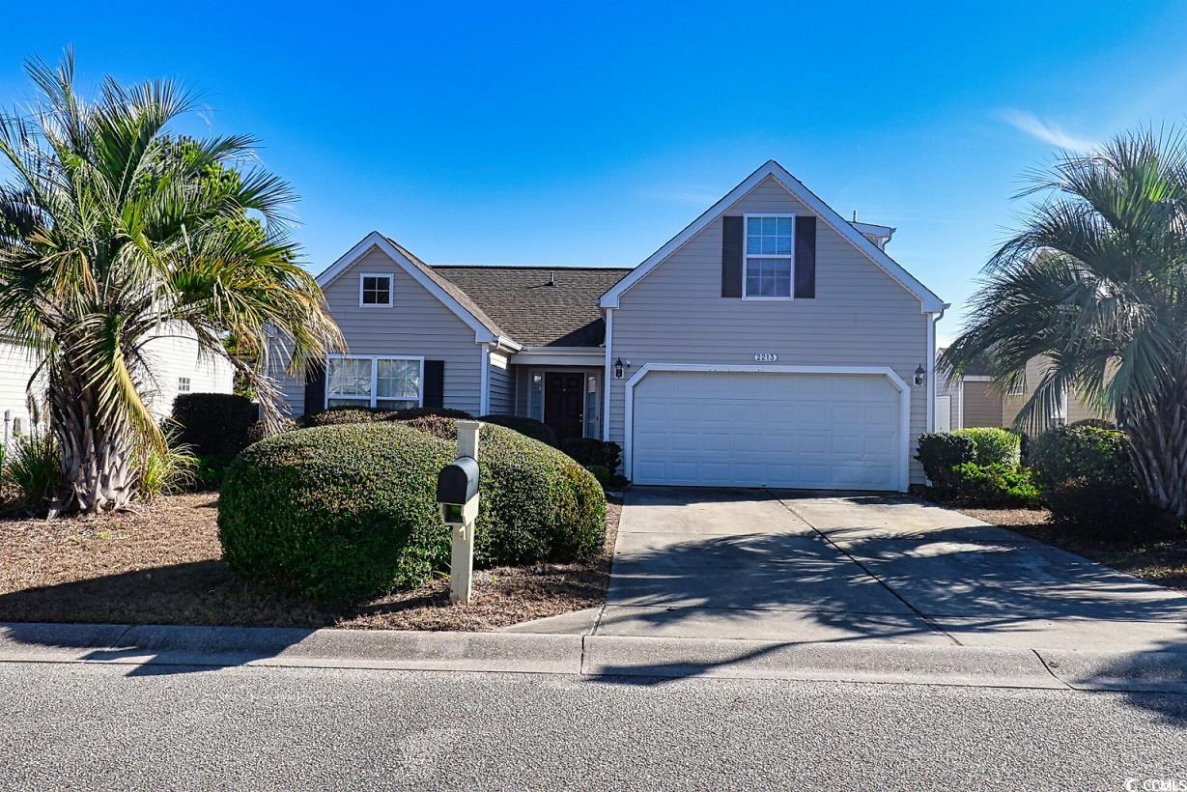
 Provided courtesy of © Copyright 2025 Coastal Carolinas Multiple Listing Service, Inc.®. Information Deemed Reliable but Not Guaranteed. © Copyright 2025 Coastal Carolinas Multiple Listing Service, Inc.® MLS. All rights reserved. Information is provided exclusively for consumers’ personal, non-commercial use, that it may not be used for any purpose other than to identify prospective properties consumers may be interested in purchasing.
Images related to data from the MLS is the sole property of the MLS and not the responsibility of the owner of this website. MLS IDX data last updated on 08-06-2025 9:15 PM EST.
Any images related to data from the MLS is the sole property of the MLS and not the responsibility of the owner of this website.
Provided courtesy of © Copyright 2025 Coastal Carolinas Multiple Listing Service, Inc.®. Information Deemed Reliable but Not Guaranteed. © Copyright 2025 Coastal Carolinas Multiple Listing Service, Inc.® MLS. All rights reserved. Information is provided exclusively for consumers’ personal, non-commercial use, that it may not be used for any purpose other than to identify prospective properties consumers may be interested in purchasing.
Images related to data from the MLS is the sole property of the MLS and not the responsibility of the owner of this website. MLS IDX data last updated on 08-06-2025 9:15 PM EST.
Any images related to data from the MLS is the sole property of the MLS and not the responsibility of the owner of this website.