Myrtle Beach, SC 29579
- 4Beds
- 4Full Baths
- 1Half Baths
- 2,700SqFt
- 2014Year Built
- 0.18Acres
- MLS# 2012911
- Residential
- Detached
- Sold
- Approx Time on Market2 months, 24 days
- AreaMyrtle Beach Area--Carolina Forest
- CountyHorry
- Subdivision Waterway Palms Plantation
Overview
This home was designed from a home from the 1840's from a plan featured in Southern Living Magazine by the Moser Design Group. The owners have added to the original plan by adding an oversized detached garage and a nearly 400 square foot carriage house above the garage also known as a mother-in-law suite or 4th bedroom. Also added was a Charleston courtyard with fountain and pavers. The owners traveled throughout the US to find items from old historical homes being renovated or torn down. Garage carriage lights are from a beachfront mansion in Newport Rhode Island. Gates from the 1800's from NYC and Philadelphia homes. Doors from a Charleston home, a mahogany front door with beveled glass from a home in Columbia. A fireplace mantle from an old area beachfront home. The list of design items unique to this home just goes on and on. There are stories abounding in each room of this modern day classic home. The owners have a bevy of ducks, turtles and birds that visit the back yard each day to be fed. The current owners will leave plenty of food for this daily ritual to continue. This is far from any cookie cutter home and you would hard pressed to find a more authentic recreation of a home from days gone by. The hot water heater is green certified, it figures consumption and cost of electricity during peak times and adjusts itself to run more efficiently. A pump has been added to the water line to allow for quicker hot water at the faucet. All overhead can lights contain LED bulbs and all windows are coated with reflective heat resistant material that keeps the home cooler in the summer. The home is also positioned such that the morning sun is on the front porch/side porch and the afternoon sun is on the courtyard.
Sale Info
Listing Date: 06-23-2020
Sold Date: 09-17-2020
Aprox Days on Market:
2 month(s), 24 day(s)
Listing Sold:
4 Year(s), 11 month(s), 24 day(s) ago
Asking Price: $424,900,000
Selling Price: $400,000
Price Difference:
Reduced By $7,900
Agriculture / Farm
Grazing Permits Blm: ,No,
Horse: No
Grazing Permits Forest Service: ,No,
Other Structures: LivingQuarters
Grazing Permits Private: ,No,
Irrigation Water Rights: ,No,
Farm Credit Service Incl: ,No,
Crops Included: ,No,
Association Fees / Info
Hoa Frequency: Monthly
Hoa Fees: 110
Hoa: 1
Hoa Includes: CommonAreas, LegalAccounting, Pools, RecreationFacilities, Security
Community Features: BoatFacilities, Clubhouse, Dock, GolfCartsOk, Gated, RecreationArea, TennisCourts, LongTermRentalAllowed, Pool
Assoc Amenities: BoatDock, BoatRamp, Clubhouse, Gated, OwnerAllowedGolfCart, OwnerAllowedMotorcycle, PetRestrictions, Security, TennisCourts
Bathroom Info
Total Baths: 5.00
Halfbaths: 1
Fullbaths: 4
Bedroom Info
Beds: 4
Building Info
New Construction: No
Levels: Two
Year Built: 2014
Mobile Home Remains: ,No,
Zoning: PDD
Style: Traditional
Construction Materials: HardiplankType, WoodFrame
Builders Name: CLK Builders
Builder Model: The Bradley House Custom Southern Living Design
Buyer Compensation
Exterior Features
Spa: No
Patio and Porch Features: Deck, FrontPorch, Patio
Pool Features: Community, OutdoorPool
Foundation: Other
Exterior Features: BoatRamp, Deck, Dock, Fence, SprinklerIrrigation, Patio
Financial
Lease Renewal Option: ,No,
Garage / Parking
Parking Capacity: 6
Garage: Yes
Carport: No
Parking Type: Detached, TwoCarGarage, Garage, GarageDoorOpener
Open Parking: No
Attached Garage: No
Garage Spaces: 2
Green / Env Info
Green Energy Efficient: Doors, Windows
Interior Features
Floor Cover: Carpet, Tile, Wood
Door Features: InsulatedDoors
Fireplace: No
Laundry Features: WasherHookup
Interior Features: Attic, PermanentAtticStairs, SplitBedrooms, BreakfastBar, BedroomOnMainLevel, InLawFloorplan, KitchenIsland, StainlessSteelAppliances, SolidSurfaceCounters
Appliances: Dishwasher, Disposal, Microwave, Range, Refrigerator, RangeHood
Lot Info
Lease Considered: ,No,
Lease Assignable: ,No,
Acres: 0.18
Land Lease: No
Lot Description: Rectangular
Misc
Pool Private: No
Pets Allowed: OwnerOnly, Yes
Offer Compensation
Other School Info
Property Info
County: Horry
View: No
Senior Community: No
Stipulation of Sale: None
Property Sub Type Additional: Detached
Property Attached: No
Security Features: GatedCommunity, SmokeDetectors, SecurityService
Disclosures: CovenantsRestrictionsDisclosure,SellerDisclosure
Rent Control: No
Construction: Resale
Room Info
Basement: ,No,
Sold Info
Sold Date: 2020-09-17T00:00:00
Sqft Info
Building Sqft: 3400
Living Area Source: Estimated
Sqft: 2700
Tax Info
Tax Legal Description: Lot 713 Phase IV
Unit Info
Utilities / Hvac
Heating: Central, Electric
Cooling: CentralAir
Electric On Property: No
Cooling: Yes
Utilities Available: CableAvailable, ElectricityAvailable, Other, PhoneAvailable, SewerAvailable, UndergroundUtilities, WaterAvailable
Heating: Yes
Water Source: Public
Waterfront / Water
Waterfront: No
Waterfront Features: BoatRampLiftAccess
Directions
Off River Oaks Drive in Myrtle BeachCourtesy of Century 21 Boling & Associates - Cell: 843-902-2494








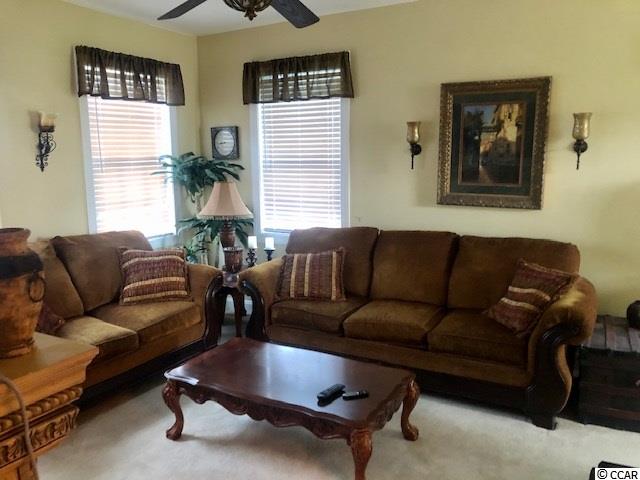

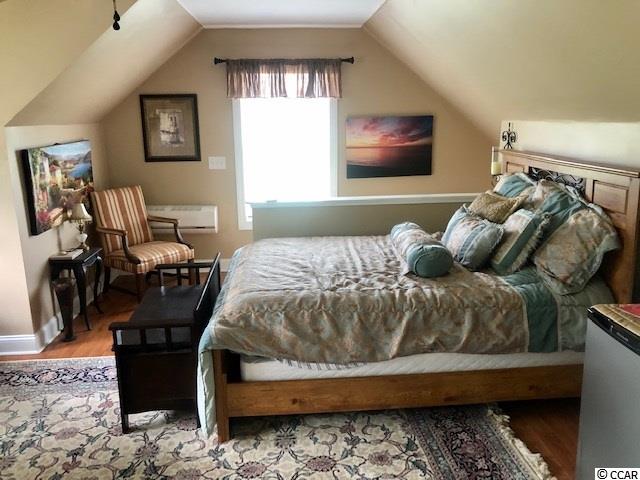









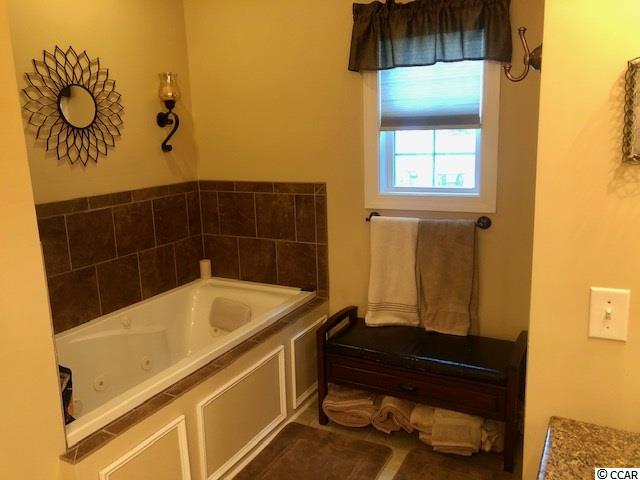





















 MLS# 922424
MLS# 922424 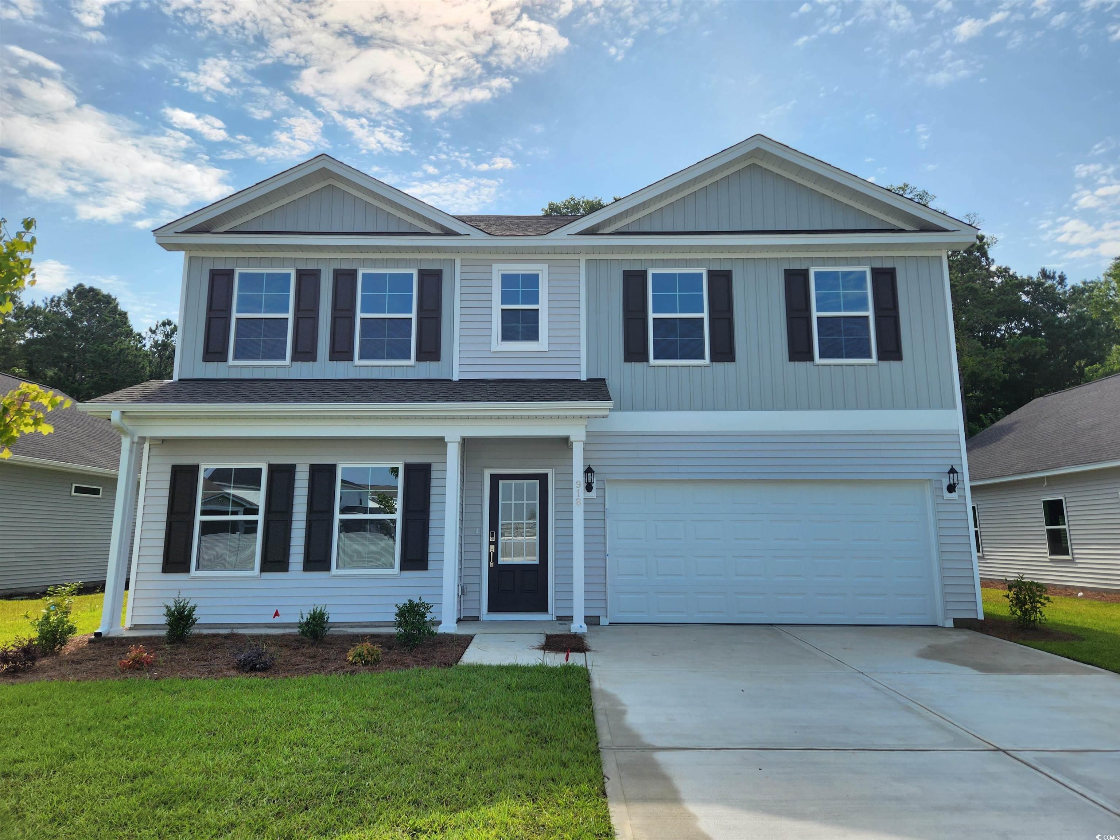
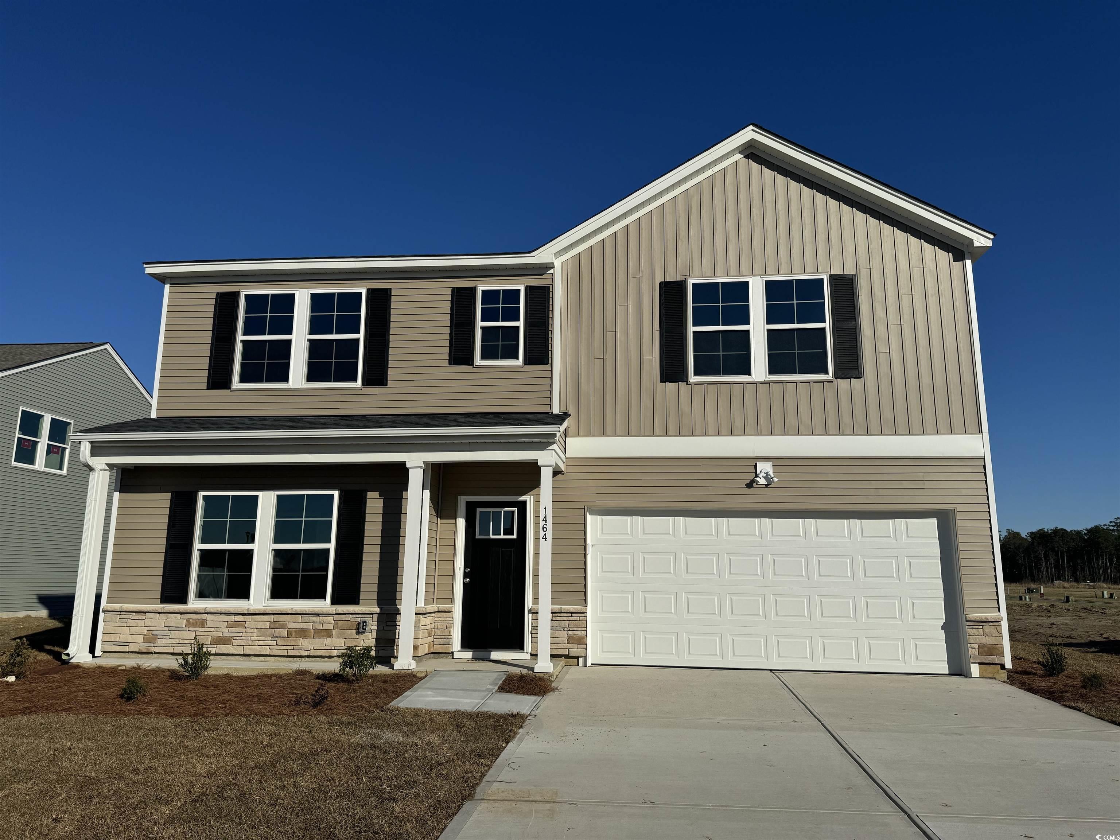
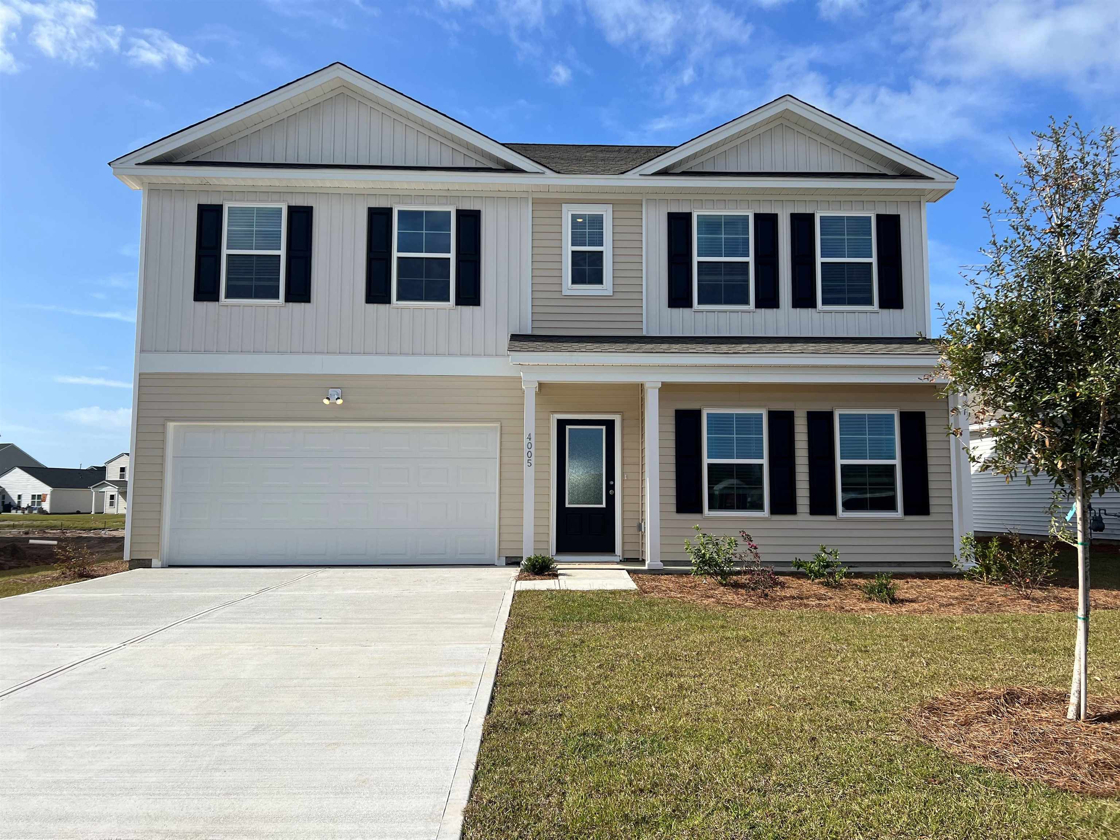
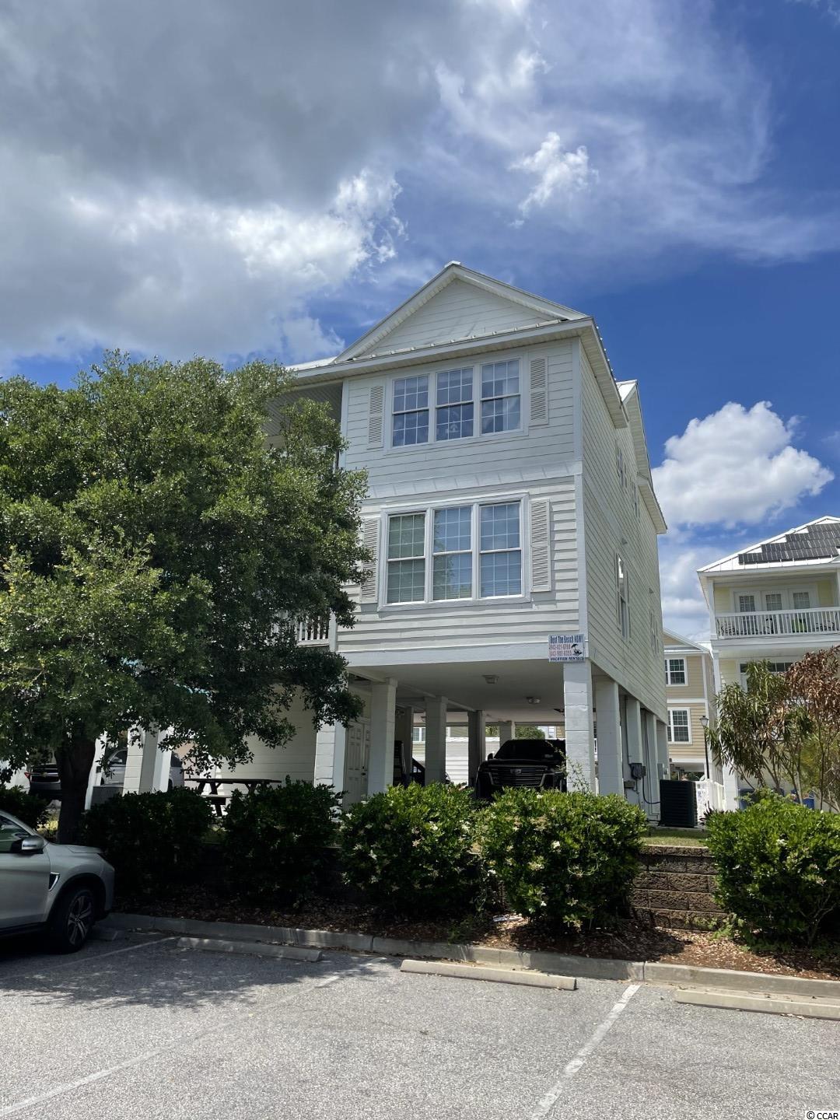
 Provided courtesy of © Copyright 2025 Coastal Carolinas Multiple Listing Service, Inc.®. Information Deemed Reliable but Not Guaranteed. © Copyright 2025 Coastal Carolinas Multiple Listing Service, Inc.® MLS. All rights reserved. Information is provided exclusively for consumers’ personal, non-commercial use, that it may not be used for any purpose other than to identify prospective properties consumers may be interested in purchasing.
Images related to data from the MLS is the sole property of the MLS and not the responsibility of the owner of this website. MLS IDX data last updated on 09-10-2025 8:00 PM EST.
Any images related to data from the MLS is the sole property of the MLS and not the responsibility of the owner of this website.
Provided courtesy of © Copyright 2025 Coastal Carolinas Multiple Listing Service, Inc.®. Information Deemed Reliable but Not Guaranteed. © Copyright 2025 Coastal Carolinas Multiple Listing Service, Inc.® MLS. All rights reserved. Information is provided exclusively for consumers’ personal, non-commercial use, that it may not be used for any purpose other than to identify prospective properties consumers may be interested in purchasing.
Images related to data from the MLS is the sole property of the MLS and not the responsibility of the owner of this website. MLS IDX data last updated on 09-10-2025 8:00 PM EST.
Any images related to data from the MLS is the sole property of the MLS and not the responsibility of the owner of this website.