Murrells Inlet, SC 29576
- 3Beds
- 2Full Baths
- N/AHalf Baths
- 1,596SqFt
- 1986Year Built
- 0.18Acres
- MLS# 2521643
- Residential
- Detached
- Active
- Approx Time on Market3 days
- AreaSurfside Area-Glensbay To Gc Connector
- CountyHorry
- Subdivision Woodlake Village
Overview
Pristine 3 bedroom, 2 bath home with oversized 1-car garage in the popular 55+ community of Woodlake Village. Attention to detail and pride of ownership are immediately apparent in this impeccably maintained home. Situated on a lushly landscaped lot, this home has great curb appeal and sets the tone from the moment you drive up. Start with the low country welcoming front porch, brick veneer front, with light colored shutters, vinyl siding and shake shingle siding on garage and front porch, lamp post, manicured lawn, flower beds with curbscaping and attractive entry storm door. Featuring vinyl flooring in the living room, dining area, kitchen, baths and den/office and custom tile in the primary bedroom, Carolina Room (CR) and guest bedroom, this home features an open floor plan. Enter the home into a foyer with a spacious living area with vaulted ceiling and fan. The dining area with chandelier overlooks the front yard and will be perfect for entertaining and those more formal dinners. The living area flows into the 25 x 9 Carolina Room with windows all around and a view of the large, private backyard. This is sure to be one of your favorite places to relax, read a good book or enjoy nature at its best. The kitchen is a chef's delight and features stainless steel appliances including a French door refrigerator, dishwasher, newer range and microwave, white cabinets with pull out trays and spice rack, stunning countertop and backsplash, corner sink with two windows overlooking yard, spacious pantry area with built in cabinets and work space. Sliding glass doors with blinds lead from the kitchen to a charming patio paved with Arizona river rock, where you can enjoy your morning coffee. Good size primary bedroom with 2 closets and ceiling fan and spacious remodeled primary bath with white vanity with marble top, double sinks, shower/tub, attractive flooring and custom wall tile. Guest bedroom with ceiling fan and guest bath with walk-in tile shower, new raised vanity, mirror and lighting, custom tiled wall, vinyl floor and a linen closet. 3rd bedroom off the living room is currently used as a den but could easily be used as a bedroom. A sliding door from the Carolina Room leads to a covered porch with new vertical shiplap siding, river rock floor and ceiling fan and patio with outdoor storage cabinet and box. What a great spot for grilling, relaxing or entertaining. Oversized one car garage with utility sink, cabinets, floored storage in attic, irrigation system and termite bond. Washer & newer dryer in garage. New Roof and gutters (2017), HVAC (2020) water heater (2023), covered back porch (2017), control panel and zone valves on the irrigation system (2024), newer shake siding on garage and front porch, newer vinyl flooring, windows throughout house (2010) and newer sliding doors in kitchen and Carolina Room (2012). Conveniently located close to beach, shopping, restaurants, hospital and endless golf! This lovely home is one you do not want to miss. Low HOA fees and great amenities including clubhouse with library, pool, pickleball courts and shuffleboard. Make an appointment to see, you will not be disappointed. Measurements and square footage are approximate and not guaranteed. Buyer is responsible for verification.
Agriculture / Farm
Grazing Permits Blm: ,No,
Horse: No
Grazing Permits Forest Service: ,No,
Grazing Permits Private: ,No,
Irrigation Water Rights: ,No,
Farm Credit Service Incl: ,No,
Crops Included: ,No,
Association Fees / Info
Hoa Frequency: Monthly
Hoa Fees: 45
Hoa: Yes
Hoa Includes: CommonAreas, LegalAccounting, Pools, RecreationFacilities
Community Features: Clubhouse, GolfCartsOk, RecreationArea, LongTermRentalAllowed, Pool
Assoc Amenities: Clubhouse, OwnerAllowedGolfCart, OwnerAllowedMotorcycle, PetRestrictions
Bathroom Info
Total Baths: 2.00
Fullbaths: 2
Room Dimensions
Bedroom2: 11X10
Bedroom3: 10X10
DiningRoom: 15x15
GreatRoom: 25x10 CR
Kitchen: 10X15
LivingRoom: 13x15
PrimaryBedroom: 12X13
Room Level
Bedroom2: First
Bedroom3: First
PrimaryBedroom: First
Room Features
DiningRoom: VaultedCeilings
FamilyRoom: CeilingFans
Kitchen: Pantry, StainlessSteelAppliances, SolidSurfaceCounters
LivingRoom: CeilingFans, VaultedCeilings
Other: BedroomOnMainLevel, EntranceFoyer
Bedroom Info
Beds: 3
Building Info
New Construction: No
Num Stories: 1
Levels: One
Year Built: 1986
Mobile Home Remains: ,No,
Zoning: RES
Style: Ranch
Construction Materials: VinylSiding
Buyer Compensation
Exterior Features
Spa: No
Patio and Porch Features: RearPorch, FrontPorch, Patio
Pool Features: Community, OutdoorPool
Foundation: Slab
Exterior Features: SprinklerIrrigation, Porch, Patio
Financial
Lease Renewal Option: ,No,
Garage / Parking
Parking Capacity: 3
Garage: Yes
Carport: No
Parking Type: Attached, Garage, OneSpace, GarageDoorOpener
Open Parking: No
Attached Garage: No
Garage Spaces: 1
Green / Env Info
Interior Features
Floor Cover: Tile, Vinyl
Door Features: StormDoors
Fireplace: No
Laundry Features: WasherHookup
Furnished: Unfurnished
Interior Features: Attic, PullDownAtticStairs, PermanentAtticStairs, BedroomOnMainLevel, EntranceFoyer, StainlessSteelAppliances, SolidSurfaceCounters
Appliances: Dishwasher, Disposal, Microwave, Range, Refrigerator, Dryer, Washer
Lot Info
Lease Considered: ,No,
Lease Assignable: ,No,
Acres: 0.18
Lot Size: 75x119x59x120
Land Lease: No
Lot Description: CulDeSac, OutsideCityLimits, Rectangular, RectangularLot
Misc
Pool Private: No
Pets Allowed: OwnerOnly, Yes
Offer Compensation
Other School Info
Property Info
County: Horry
View: No
Senior Community: Yes
Stipulation of Sale: None
Habitable Residence: ,No,
Property Sub Type Additional: Detached
Property Attached: No
Security Features: SmokeDetectors
Disclosures: CovenantsRestrictionsDisclosure,SellerDisclosure
Rent Control: No
Construction: Resale
Room Info
Basement: ,No,
Sold Info
Sqft Info
Building Sqft: 2050
Living Area Source: PublicRecords
Sqft: 1596
Tax Info
Unit Info
Utilities / Hvac
Heating: Central, Electric
Cooling: AtticFan, CentralAir
Electric On Property: No
Cooling: Yes
Utilities Available: CableAvailable, ElectricityAvailable, PhoneAvailable, SewerAvailable, UndergroundUtilities, WaterAvailable
Heating: Yes
Water Source: Public
Waterfront / Water
Waterfront: No
Schools
Elem: Seaside Elementary School
Middle: Saint James Middle School
High: Saint James High School
Directions
From Murrells Inlet, proceed north on Bypass 17. Turn right onto the Garden City Connector. At the roundabout, take a left onto Woodlake Drive and continue straight to 2nd stop sign. At the 2nd stop sign, make a left onto Mourning Dove Lane. House is the 3rd house on your right.Courtesy of Realty One Group Docksidesouth




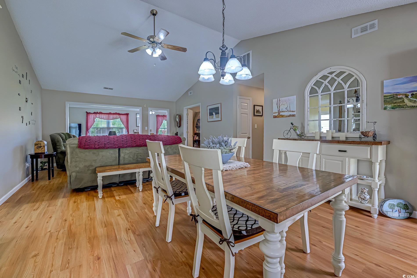
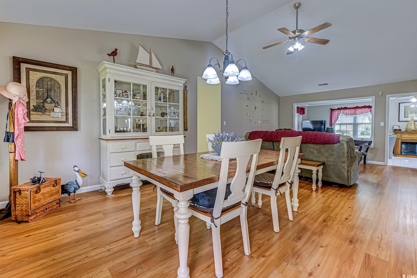
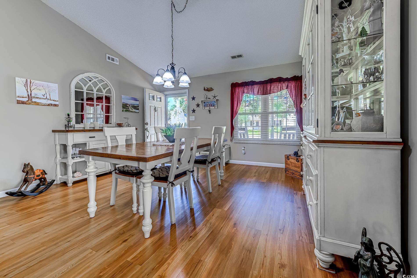
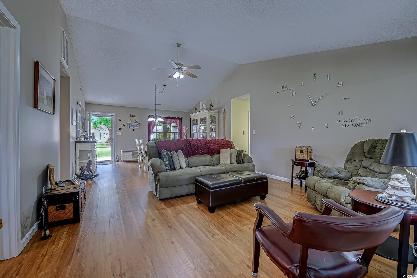
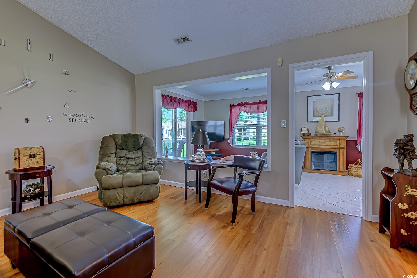
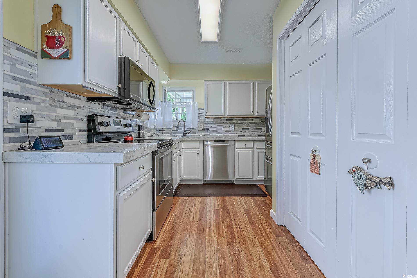
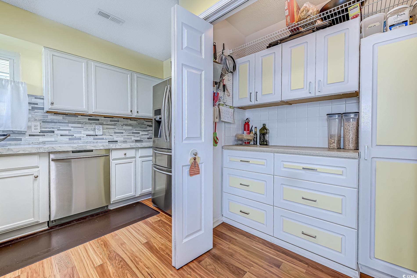
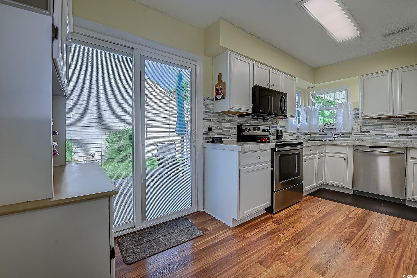

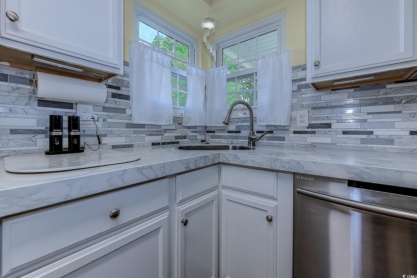
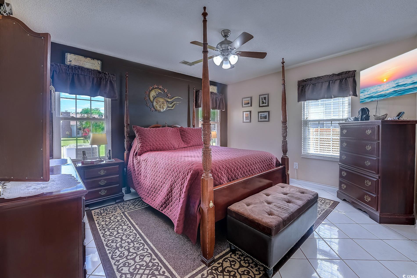
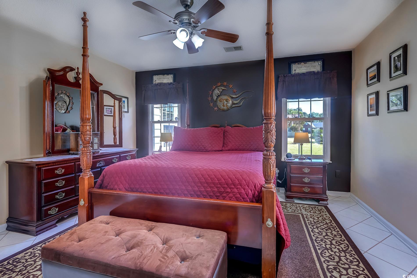
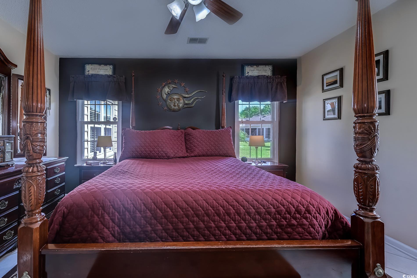


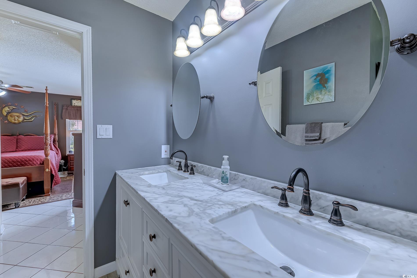
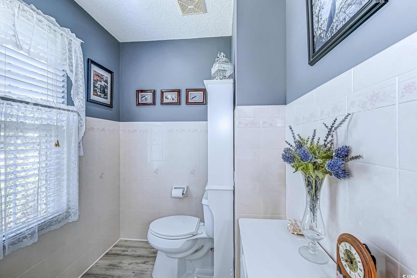

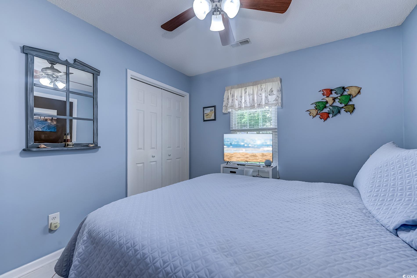
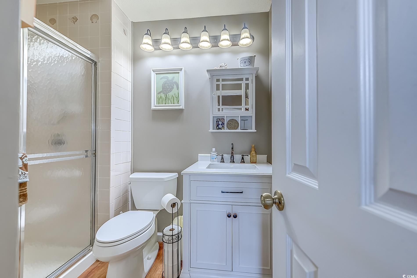

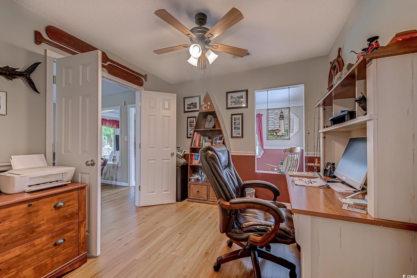
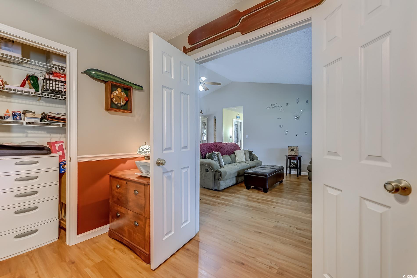
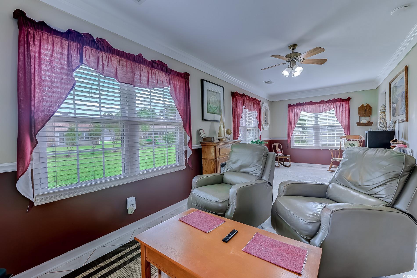


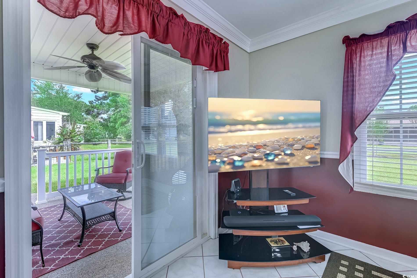
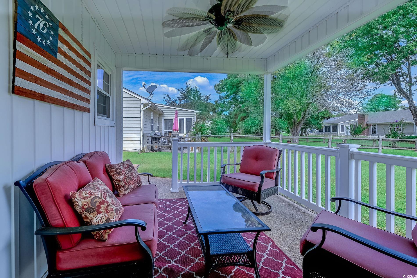
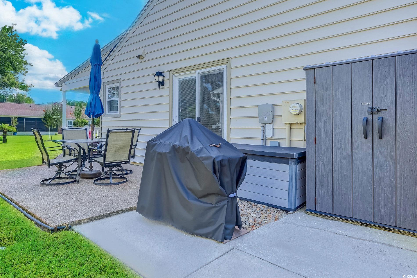
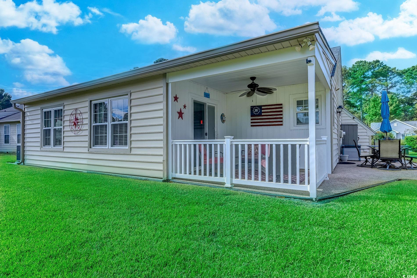
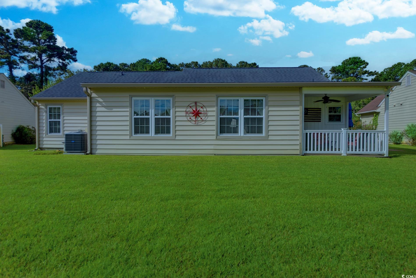

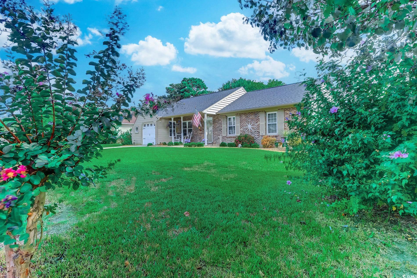
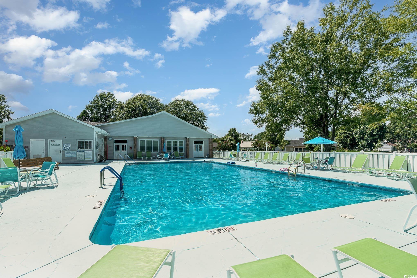
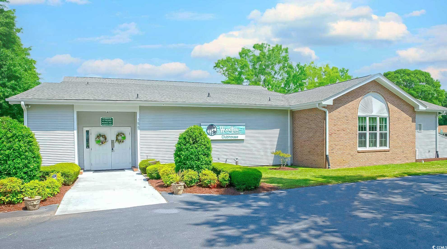
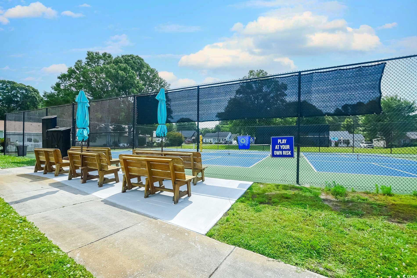
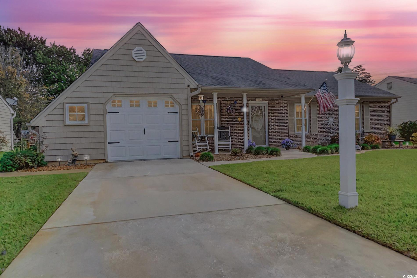
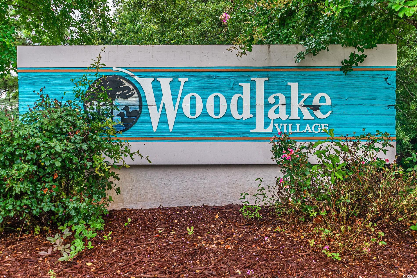
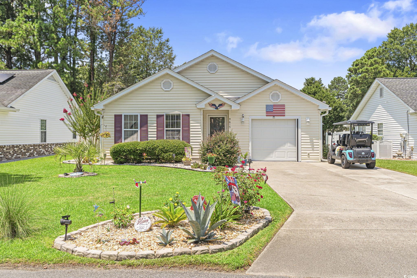
 MLS# 2518589
MLS# 2518589 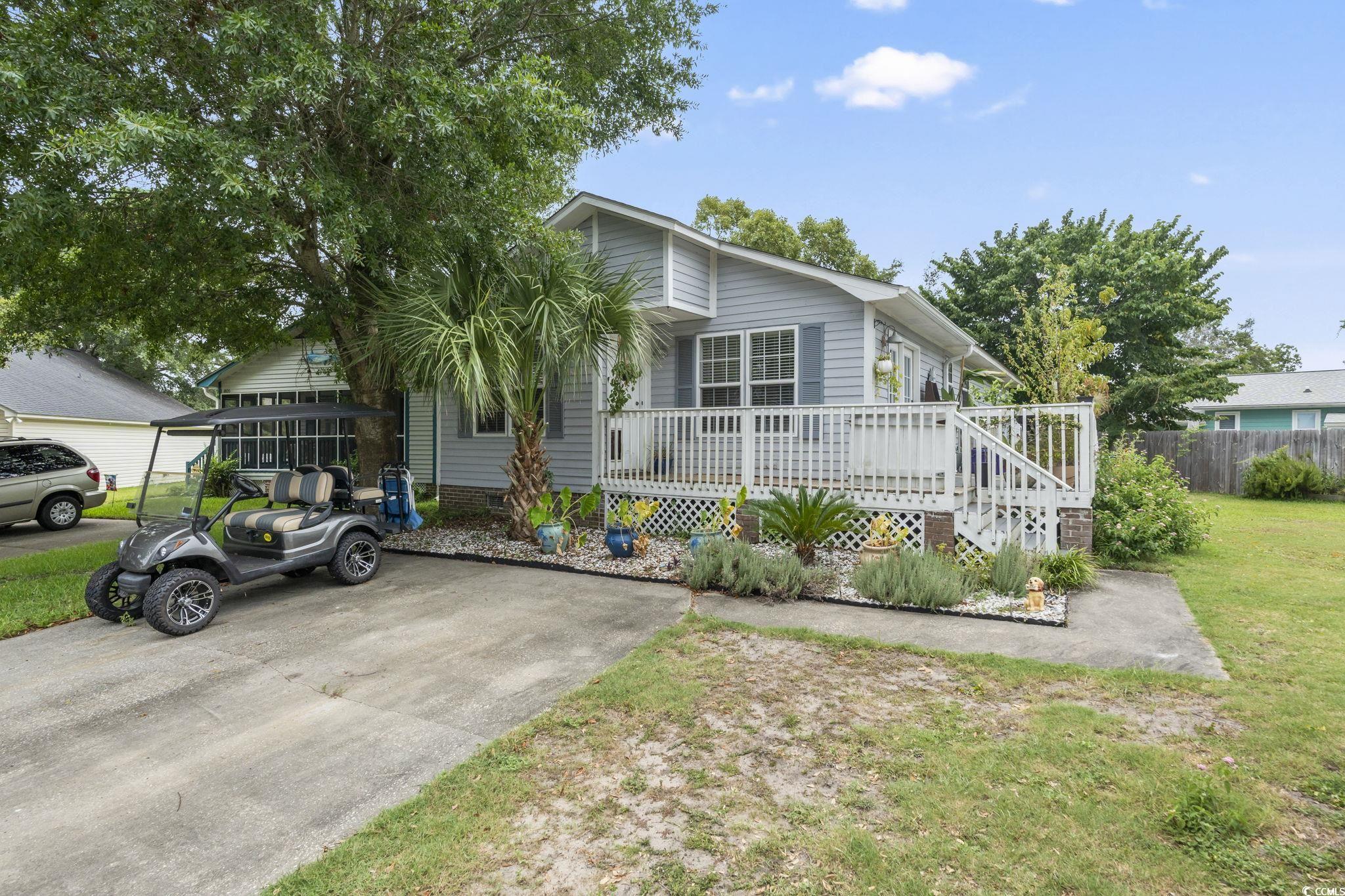
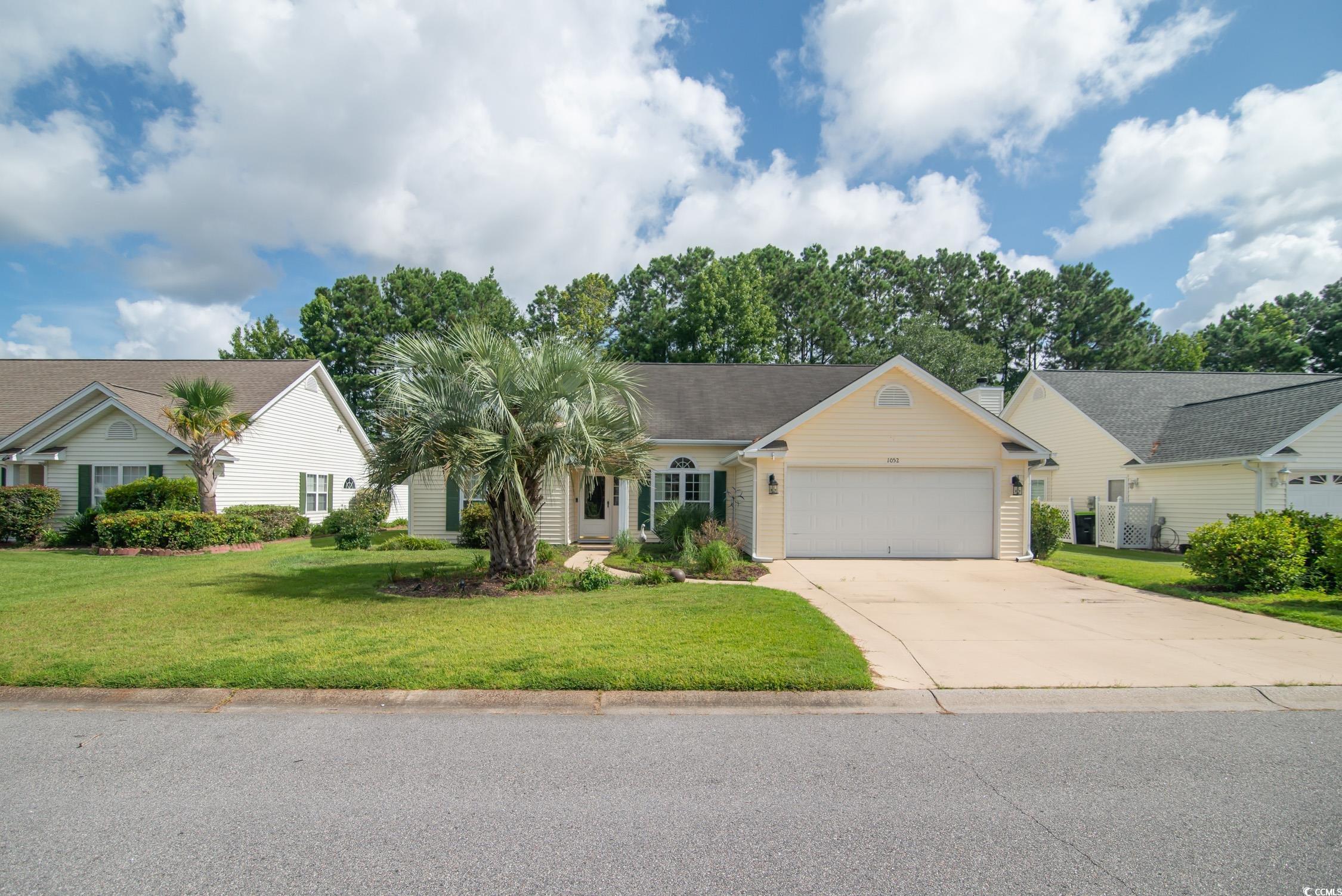
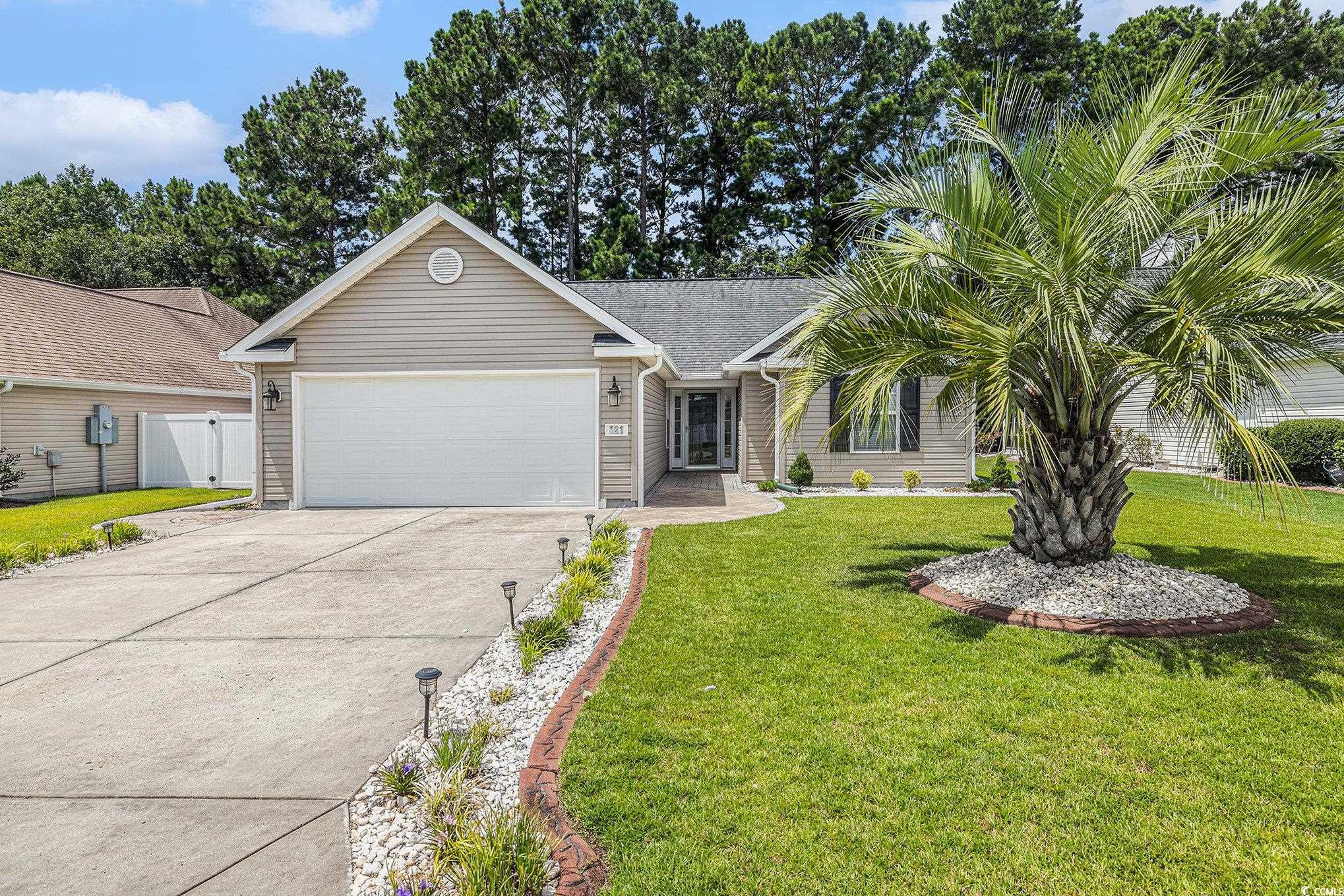

 Provided courtesy of © Copyright 2025 Coastal Carolinas Multiple Listing Service, Inc.®. Information Deemed Reliable but Not Guaranteed. © Copyright 2025 Coastal Carolinas Multiple Listing Service, Inc.® MLS. All rights reserved. Information is provided exclusively for consumers’ personal, non-commercial use, that it may not be used for any purpose other than to identify prospective properties consumers may be interested in purchasing.
Images related to data from the MLS is the sole property of the MLS and not the responsibility of the owner of this website. MLS IDX data last updated on 09-08-2025 5:21 PM EST.
Any images related to data from the MLS is the sole property of the MLS and not the responsibility of the owner of this website.
Provided courtesy of © Copyright 2025 Coastal Carolinas Multiple Listing Service, Inc.®. Information Deemed Reliable but Not Guaranteed. © Copyright 2025 Coastal Carolinas Multiple Listing Service, Inc.® MLS. All rights reserved. Information is provided exclusively for consumers’ personal, non-commercial use, that it may not be used for any purpose other than to identify prospective properties consumers may be interested in purchasing.
Images related to data from the MLS is the sole property of the MLS and not the responsibility of the owner of this website. MLS IDX data last updated on 09-08-2025 5:21 PM EST.
Any images related to data from the MLS is the sole property of the MLS and not the responsibility of the owner of this website.