Myrtle Beach, SC 29579
- 3Beds
- 2Full Baths
- N/AHalf Baths
- 2,030SqFt
- 2016Year Built
- 0.00Acres
- MLS# 1702490
- Residential
- Detached
- Sold
- Approx Time on Market2 months, 1 day
- AreaMyrtle Beach Area--Carolina Forest
- CountyHorry
- Subdivision Waterbridge
Overview
REDUCED PRICING! The Amelia Plan by Caviness & Cates, 3 bedrooms, 2 full baths, 2-car garage with additional attic storage and pull-down stairs. Beautiful upgrades showcased with hardwood flooring, ceramic tile, 71/4 base, crown molding. Gourmet kitchen with breakfast bar and granite countertops, tile backsplash, stainless steel appliances, double wall oven, and breakfast nook. Formal dining room with coffered ceiling and wainscoting detail open to Great room with ceiling fan, fireplace and built-in bookshelves. Separate laundry/utility room. Split bedroom floor plan, Carolina room and covered screened-in Lanai. Wooded Lot in a beautiful 80 acre lake community with 120 acres of natural preserve. Enjoy the largest residential swimming pool in the area with swim-up bar, 24-hour fitness center, village-style clubhouse, bathhouses, basketball and tennis courts, sand volleyball courts, boat launch and storage. Convenient to shopping, restaurants, schools and a few miles to the beach.
Sale Info
Listing Date: 02-01-2017
Sold Date: 04-03-2017
Aprox Days on Market:
2 month(s), 1 day(s)
Listing Sold:
8 Year(s), 4 month(s), 3 day(s) ago
Asking Price: $319,900
Selling Price: $322,125
Price Difference:
Increase $2,225
Agriculture / Farm
Grazing Permits Blm: ,No,
Horse: No
Grazing Permits Forest Service: ,No,
Grazing Permits Private: ,No,
Irrigation Water Rights: ,No,
Farm Credit Service Incl: ,No,
Crops Included: ,No,
Association Fees / Info
Hoa Frequency: Quarterly
Hoa Fees: 150
Hoa: 1
Hoa Includes: AssociationManagement, CommonAreas, Internet, LegalAccounting, Pools, RecreationFacilities, Security
Community Features: Clubhouse, GolfCartsOK, Gated, Pool, RecreationArea, TennisCourts, LongTermRentalAllowed
Assoc Amenities: Clubhouse, Gated, OwnerAllowedGolfCart, Pool, Security, TennisCourts
Bathroom Info
Total Baths: 2.00
Fullbaths: 2
Bedroom Info
Beds: 3
Building Info
New Construction: Yes
Levels: One
Year Built: 2016
Mobile Home Remains: ,No,
Zoning: Res
Development Status: NewConstruction
Construction Materials: HardiPlankType, Masonry, WoodFrame
Buyer Compensation
Exterior Features
Spa: No
Patio and Porch Features: FrontPorch, Porch, Screened
Pool Features: Association, Community
Foundation: BrickMortar, Slab
Exterior Features: SprinklerIrrigation
Financial
Lease Renewal Option: ,No,
Garage / Parking
Parking Capacity: 4
Garage: Yes
Carport: No
Parking Type: Attached, Garage, TwoCarGarage, GarageDoorOpener
Open Parking: No
Attached Garage: Yes
Garage Spaces: 2
Green / Env Info
Green Energy Efficient: Doors, Windows
Interior Features
Floor Cover: Carpet, Tile, Wood
Door Features: InsulatedDoors
Fireplace: No
Laundry Features: WasherHookup
Interior Features: Attic, PermanentAtticStairs, SplitBedrooms, BreakfastBar, BedroomonMainLevel, BreakfastArea, KitchenIsland, StainlessSteelAppliances, SolidSurfaceCounters
Appliances: DoubleOven, Dishwasher, Disposal, Microwave, Range
Lot Info
Lease Considered: ,No,
Lease Assignable: ,No,
Acres: 0.00
Lot Size: 60x396x77x412
Land Lease: No
Lot Description: OutsideCityLimits, Rectangular
Misc
Pool Private: No
Offer Compensation
Other School Info
Property Info
County: Horry
View: No
Senior Community: No
Stipulation of Sale: None
Property Sub Type Additional: Detached
Property Attached: No
Security Features: SecuritySystem, GatedCommunity, SmokeDetectors, SecurityService
Disclosures: CovenantsRestrictionsDisclosure
Rent Control: No
Construction: NeverOccupied
Room Info
Basement: ,No,
Sold Info
Sold Date: 2017-04-03T00:00:00
Sqft Info
Building Sqft: 2822
Sqft: 2030
Tax Info
Tax Legal Description: WATERBRIDGE; LOT 881
Unit Info
Utilities / Hvac
Heating: Central, Electric, Propane
Cooling: CentralAir
Electric On Property: No
Cooling: Yes
Utilities Available: CableAvailable, ElectricityAvailable, PhoneAvailable, SewerAvailable, UndergroundUtilities, WaterAvailable
Heating: Yes
Water Source: Public
Waterfront / Water
Waterfront: No
Directions
FROM 501: Hwy 501 W turn Left onto Carolina Forest Blvd. Follow to Waterbridge Community and turn Left onto Plumgrass Trace. Follow through main entrance and turn Right onto Starlit Way. Follow Starlit Way and turn Left onto Waterbridge Blvd. Follow Waterbridge Blvd to the end and turn Right onto Moss Bridge Lane. Home is on the Right. Lot 881 Caviness & Cates. Model Home is located at the corner of Starlit Way and Seabury Lane. Location: 492 Starlit WayCourtesy of Caviness & Cates Communities


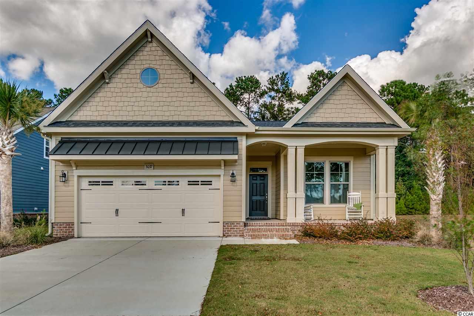
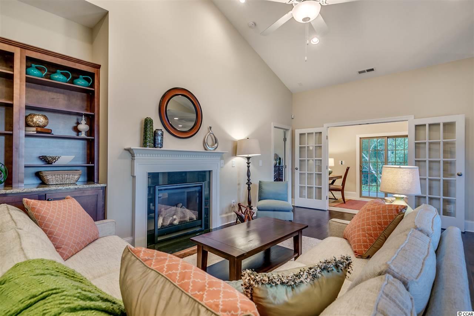
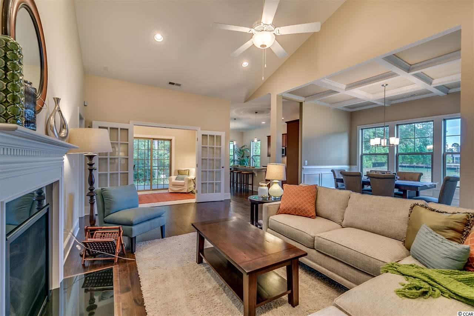
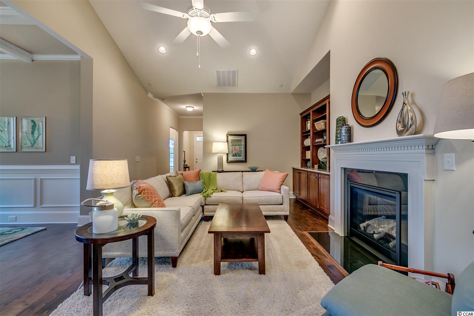
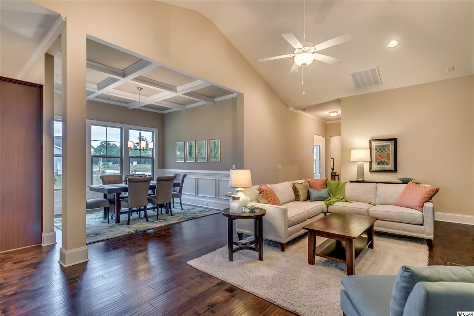
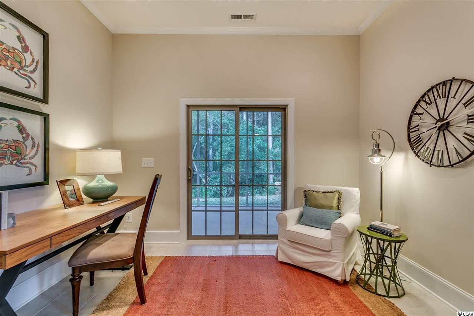
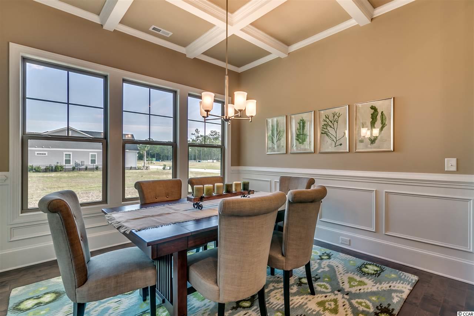
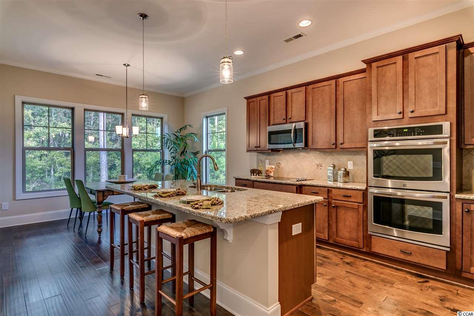
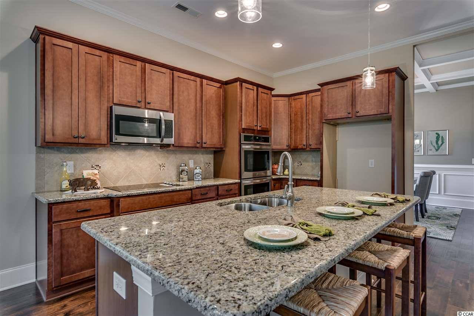
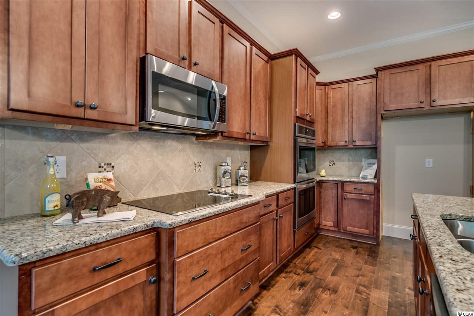
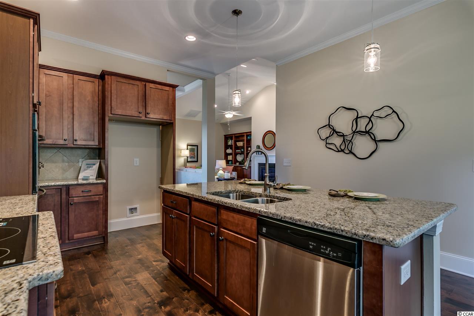
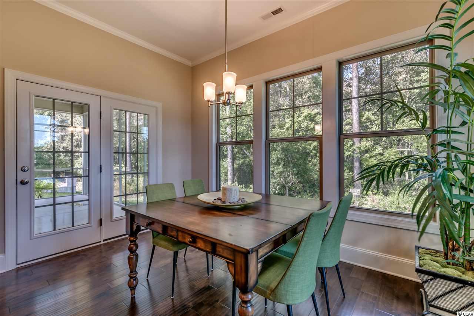
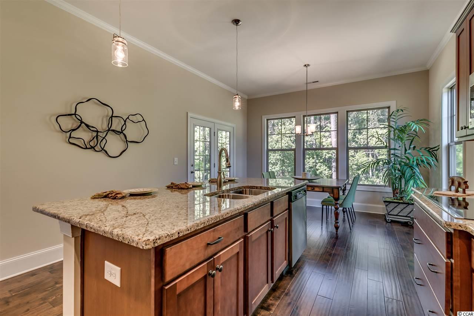
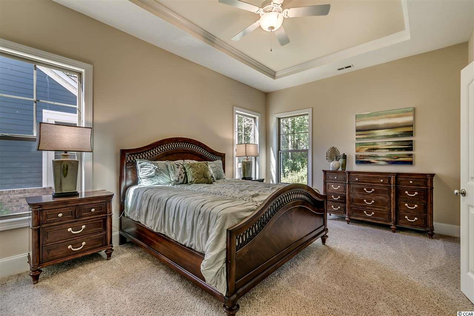
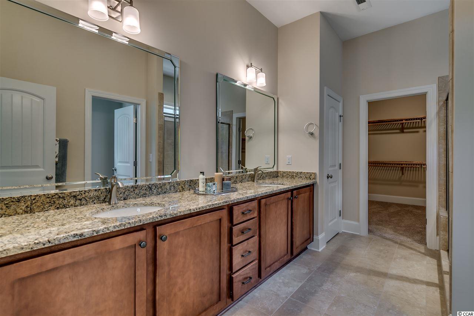
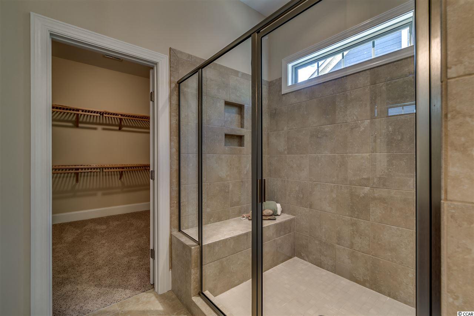
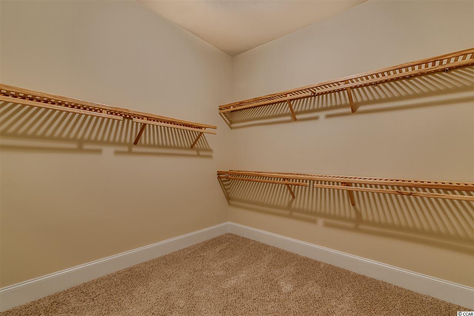
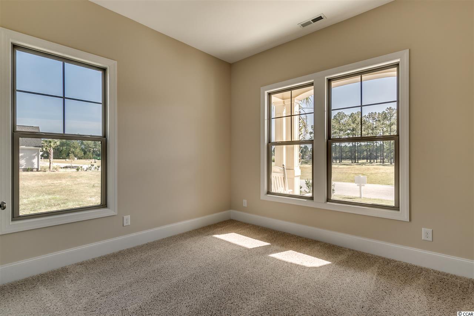
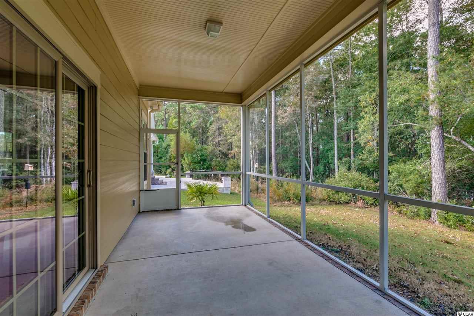
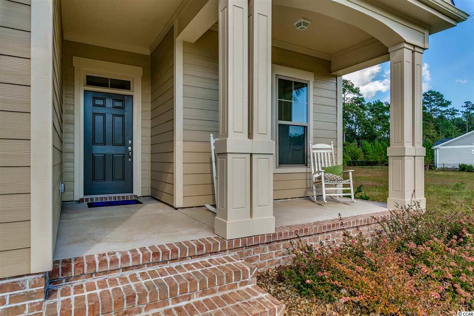
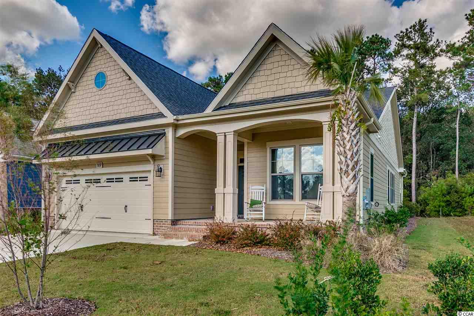
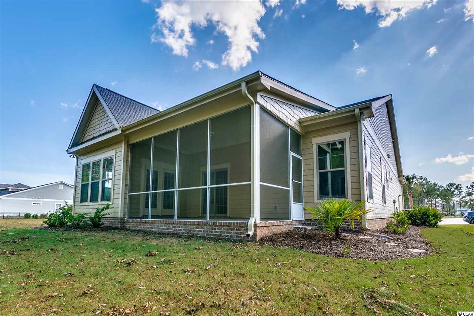
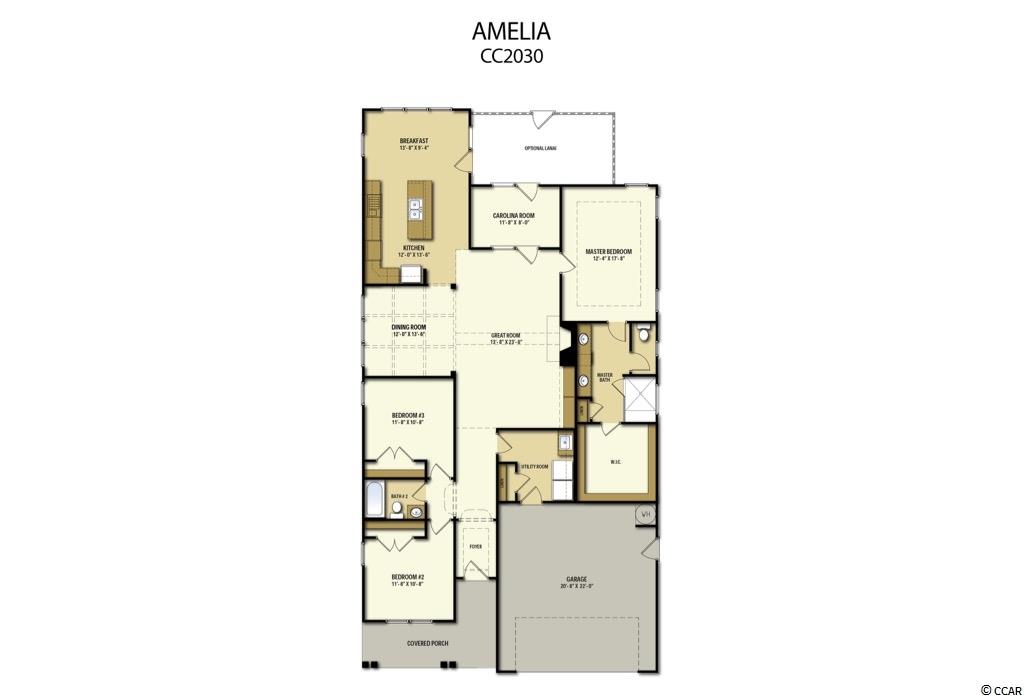
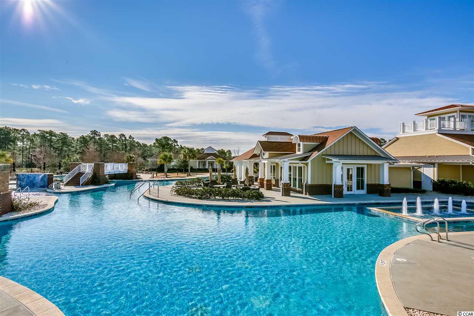
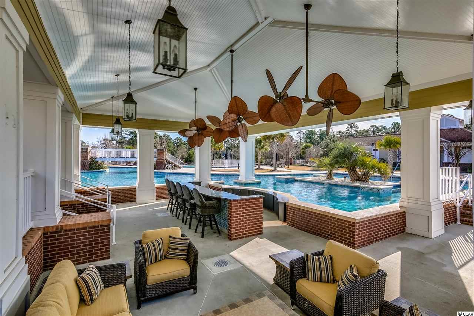
 MLS# 911871
MLS# 911871 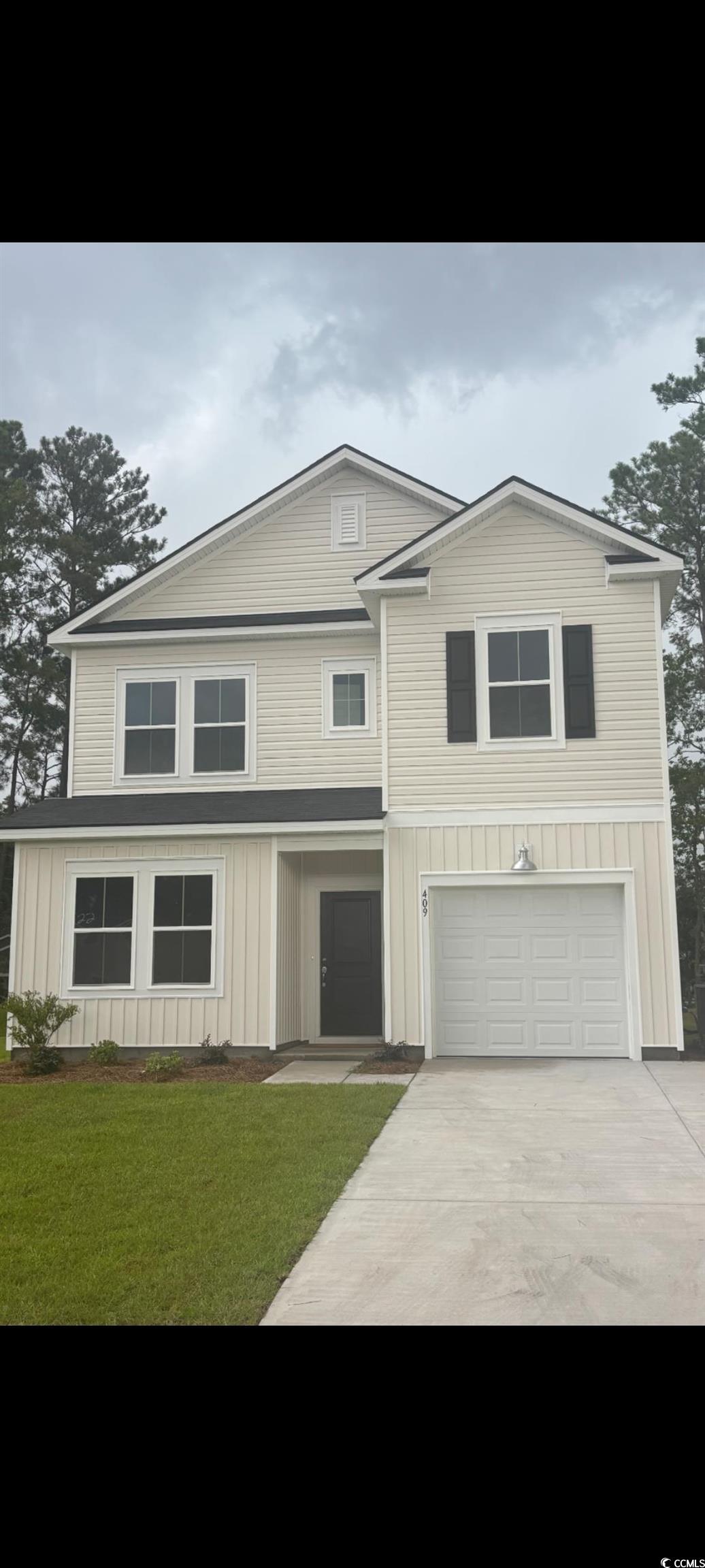
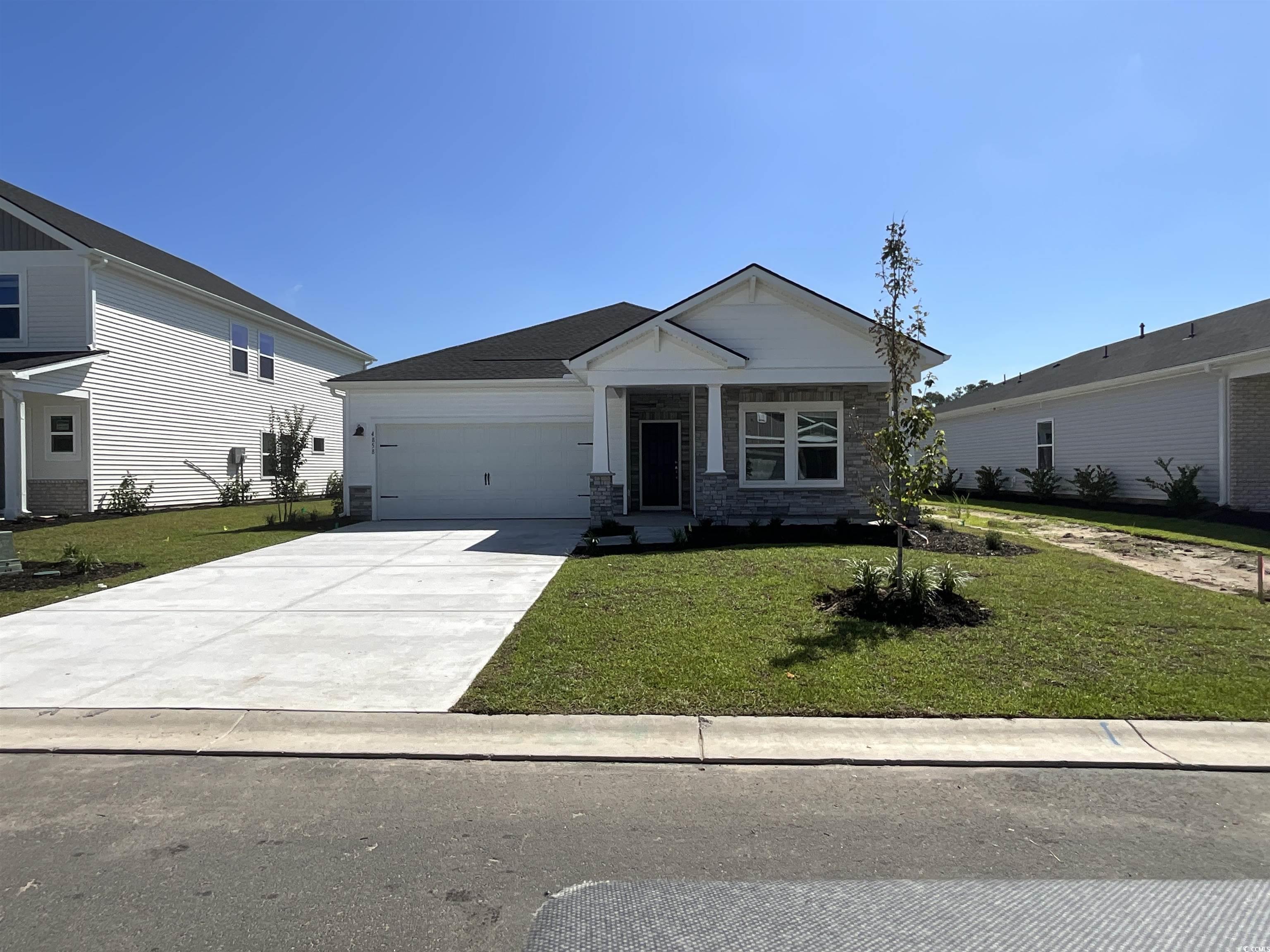
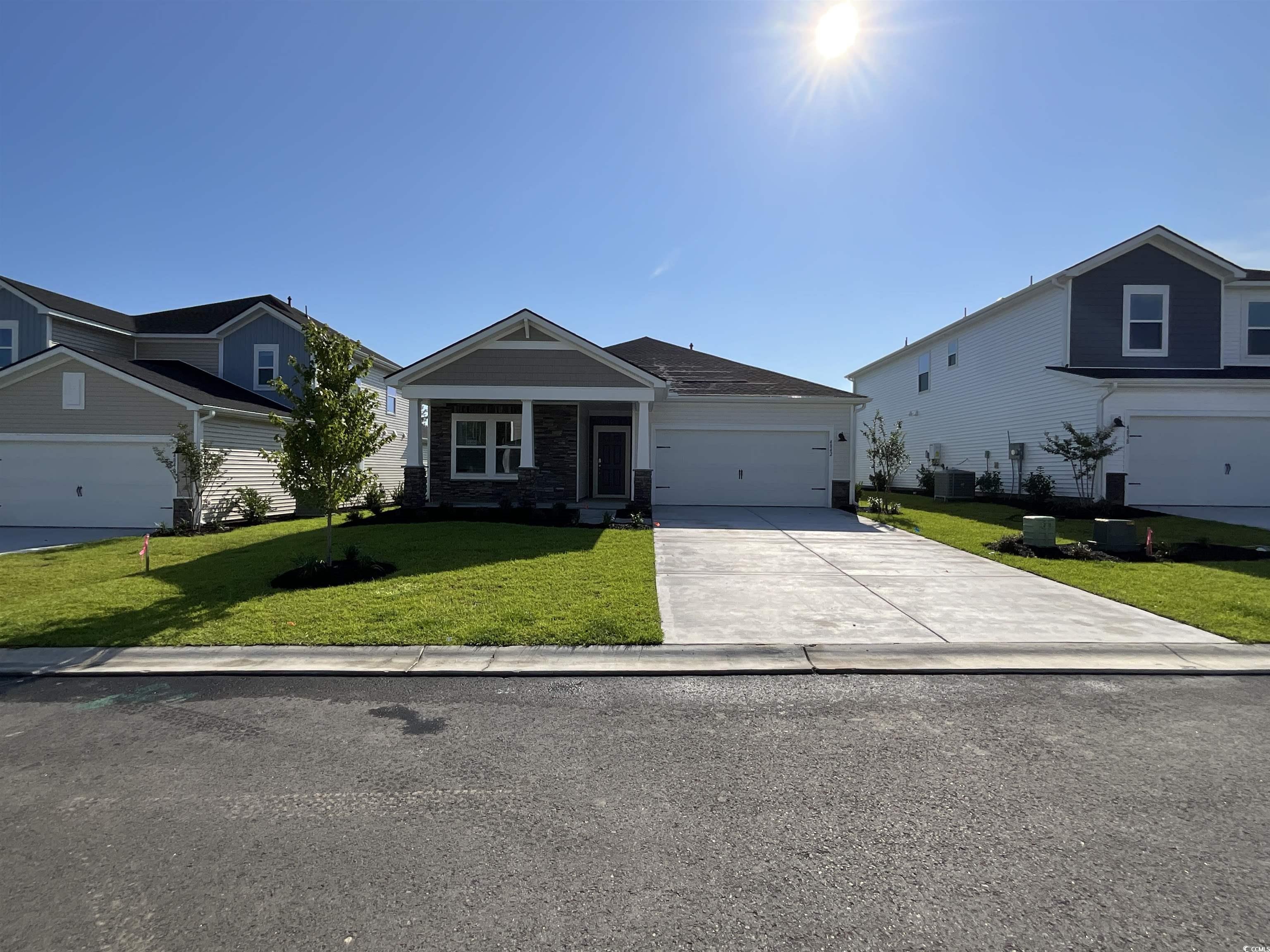
 Provided courtesy of © Copyright 2025 Coastal Carolinas Multiple Listing Service, Inc.®. Information Deemed Reliable but Not Guaranteed. © Copyright 2025 Coastal Carolinas Multiple Listing Service, Inc.® MLS. All rights reserved. Information is provided exclusively for consumers’ personal, non-commercial use, that it may not be used for any purpose other than to identify prospective properties consumers may be interested in purchasing.
Images related to data from the MLS is the sole property of the MLS and not the responsibility of the owner of this website. MLS IDX data last updated on 08-06-2025 10:15 PM EST.
Any images related to data from the MLS is the sole property of the MLS and not the responsibility of the owner of this website.
Provided courtesy of © Copyright 2025 Coastal Carolinas Multiple Listing Service, Inc.®. Information Deemed Reliable but Not Guaranteed. © Copyright 2025 Coastal Carolinas Multiple Listing Service, Inc.® MLS. All rights reserved. Information is provided exclusively for consumers’ personal, non-commercial use, that it may not be used for any purpose other than to identify prospective properties consumers may be interested in purchasing.
Images related to data from the MLS is the sole property of the MLS and not the responsibility of the owner of this website. MLS IDX data last updated on 08-06-2025 10:15 PM EST.
Any images related to data from the MLS is the sole property of the MLS and not the responsibility of the owner of this website.