Little River, SC 29566
- 3Beds
- 2Full Baths
- N/AHalf Baths
- 1,910SqFt
- 2021Year Built
- 0.23Acres
- MLS# 2509241
- Residential
- Detached
- Sold
- Approx Time on Market1 month, 11 days
- AreaLittle River Area--North of Hwy 9
- CountyHorry
- Subdivision Cypress Village
Overview
GORGEOUS SINGLE-STORY LIVING HOME, RARELY USED! RELAXATION IS IT'S VIBE!! This second home was built with all the fabulous builder upgrades and all with water views! Home boasts a cozy gas fireplace in an open living space where the kitchen overlooks the living area. Perfect for a large gathering! Home has great lighter luxury vinyl flooring, which makes it feel airy and beachy! Extras include crown moldings, judges' panels, entry archways, and extra windows added for more light in several rooms. The spacious primary suite is so inviting and has a spa-like feel in the bathroom with a barrier-free 5X5 fully tiled shower with tiled floor and walls! The story of this home starts with water views that can be seen from the front to the back of the home! The open floor plan is perfect for gatherings and boasts an inviting kitchen island that can handle a large group. Lovely lighter luxury vinyl throughout the living spaces lends to the beachy, relaxed feel. The oversized back porch flows out onto an added concrete patio with a 12x20 electric-powered awning that makes for enjoyable morning coffee or afternoon tea! On the exterior, there are 5"" added gutters with underground drains. There's an outside BBQ gas line right from the house for gas grilling. Extra concrete siding along the side of the house with a nice pad for your trash cans. There's a nice addition to the driveway and the entrance to the front porch. Cypress Village HOA has great amenities, lawn care, pool, gym, annual power washing of homes,
Sale Info
Listing Date: 04-10-2025
Sold Date: 05-22-2025
Aprox Days on Market:
1 month(s), 11 day(s)
Listing Sold:
3 month(s), 26 day(s) ago
Asking Price: $455,000
Selling Price: $455,000
Price Difference:
Same as list price
Agriculture / Farm
Grazing Permits Blm: ,No,
Horse: No
Grazing Permits Forest Service: ,No,
Grazing Permits Private: ,No,
Irrigation Water Rights: ,No,
Farm Credit Service Incl: ,No,
Crops Included: ,No,
Association Fees / Info
Hoa Frequency: Monthly
Hoa Fees: 173
Hoa: Yes
Hoa Includes: CommonAreas, MaintenanceGrounds, Pools, Recycling, RecreationFacilities, Sewer, Trash, Water
Community Features: Clubhouse, GolfCartsOk, RecreationArea, TennisCourts, Pool
Assoc Amenities: Clubhouse, OwnerAllowedGolfCart, OwnerAllowedMotorcycle, PetRestrictions, TennisCourts
Bathroom Info
Total Baths: 2.00
Fullbaths: 2
Room Dimensions
Bedroom1: 13.5x11
Bedroom2: 11x12
DiningRoom: 9x11
GreatRoom: 20x19
PrimaryBedroom: 14x16
Room Features
DiningRoom: SeparateFormalDiningRoom
FamilyRoom: Bar
Kitchen: BreakfastBar, KitchenIsland, Pantry, StainlessSteelAppliances, SolidSurfaceCounters
LivingRoom: CeilingFans, Fireplace, VaultedCeilings
Other: BedroomOnMainLevel, EntranceFoyer
Bedroom Info
Beds: 3
Building Info
New Construction: No
Levels: One
Year Built: 2021
Mobile Home Remains: ,No,
Zoning: res
Style: Traditional
Construction Materials: VinylSiding, WoodFrame
Builders Name: Mungo Homes
Builder Model: Edgewood Plan
Buyer Compensation
Exterior Features
Spa: No
Patio and Porch Features: RearPorch, FrontPorch, Patio, Porch, Screened
Pool Features: Community, OutdoorPool
Foundation: Slab
Exterior Features: SprinklerIrrigation, Porch, Patio
Financial
Lease Renewal Option: ,No,
Garage / Parking
Parking Capacity: 4
Garage: Yes
Carport: No
Parking Type: Attached, Garage, TwoCarGarage, GarageDoorOpener
Open Parking: No
Attached Garage: Yes
Garage Spaces: 2
Green / Env Info
Interior Features
Floor Cover: Carpet, LuxuryVinyl, LuxuryVinylPlank, Tile
Fireplace: Yes
Laundry Features: WasherHookup
Furnished: Unfurnished
Interior Features: Attic, Fireplace, PullDownAtticStairs, PermanentAtticStairs, SplitBedrooms, BreakfastBar, BedroomOnMainLevel, EntranceFoyer, KitchenIsland, StainlessSteelAppliances, SolidSurfaceCounters
Appliances: Dishwasher, Disposal, Microwave, Range, Refrigerator, Dryer, Washer
Lot Info
Lease Considered: ,No,
Lease Assignable: ,No,
Acres: 0.23
Land Lease: No
Lot Description: LakeFront, PondOnLot, Rectangular, RectangularLot
Misc
Pool Private: No
Pets Allowed: OwnerOnly, Yes
Offer Compensation
Other School Info
Property Info
County: Horry
View: No
Senior Community: No
Stipulation of Sale: None
Habitable Residence: ,No,
View: Lake
Property Sub Type Additional: Detached
Property Attached: No
Security Features: SmokeDetectors
Disclosures: CovenantsRestrictionsDisclosure,SellerDisclosure
Rent Control: No
Construction: Resale
Room Info
Basement: ,No,
Sold Info
Sold Date: 2025-05-22T00:00:00
Sqft Info
Building Sqft: 2491
Living Area Source: Builder
Sqft: 1910
Tax Info
Unit Info
Utilities / Hvac
Heating: Central, Electric, Gas
Cooling: CentralAir
Electric On Property: No
Cooling: Yes
Utilities Available: CableAvailable, ElectricityAvailable, NaturalGasAvailable, PhoneAvailable, SewerAvailable, UndergroundUtilities, WaterAvailable
Heating: Yes
Water Source: Public
Waterfront / Water
Waterfront: Yes
Waterfront Features: Pond
Directions
From NMB take Hwy 17 n to Cypress Village last left turn lane at Large Road sign. Enter Cypress Village on McLamb Ave. to 2nd Viceroy Loop street on right. House number 3034 on right. From NC Line take Hwy 17 S to first right past Mulligans Restaurant in Little River. This is McLamb Ave. in Cypress Village. Stay straight to 2nd Viceroy Loop Street on right. House number 3034 on right.Courtesy of Grand Strand Homes & Land


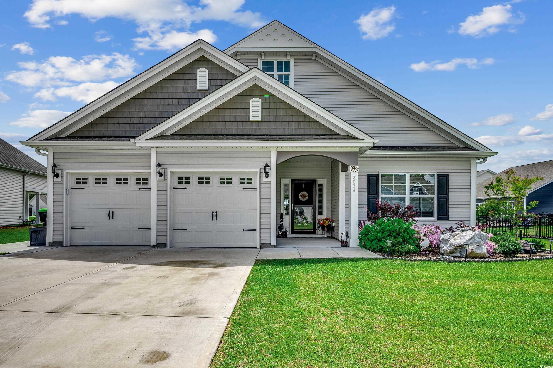
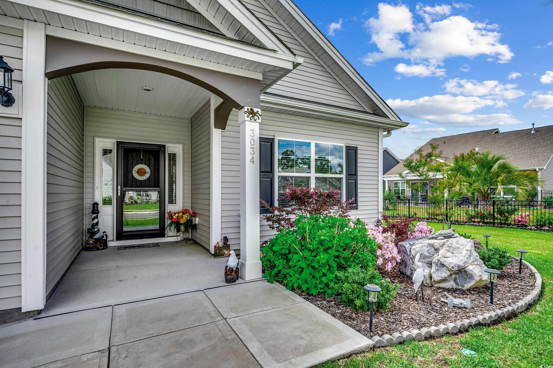

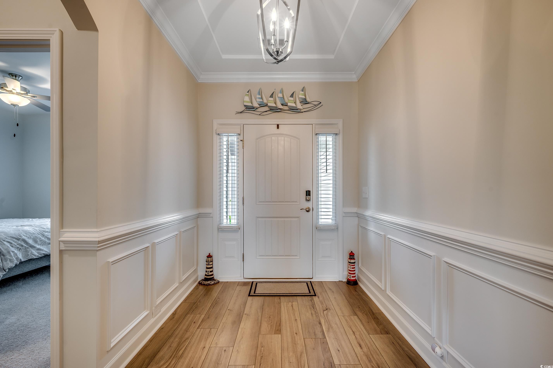

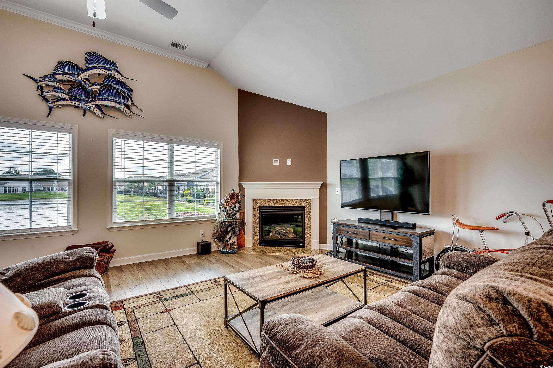



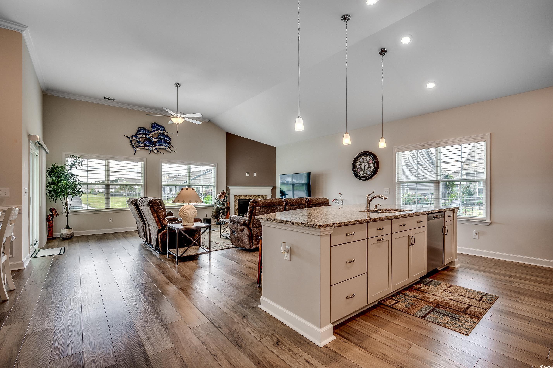
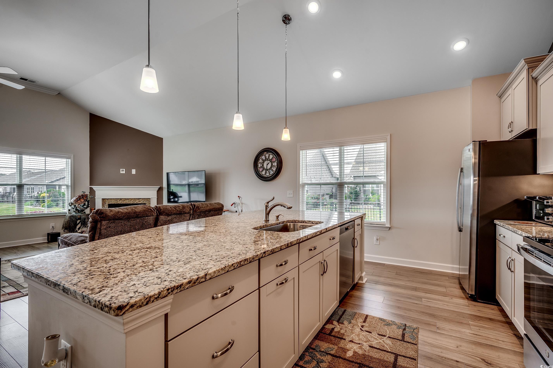
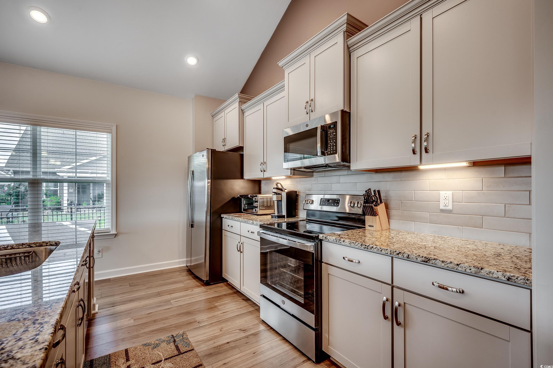


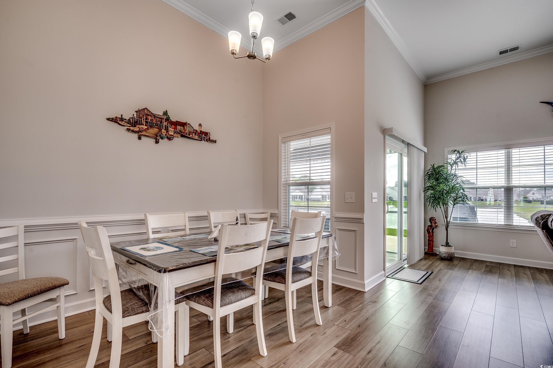
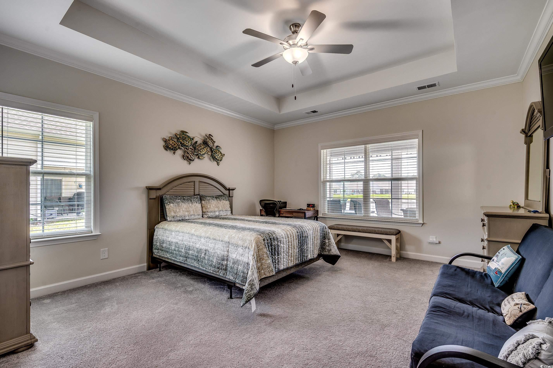



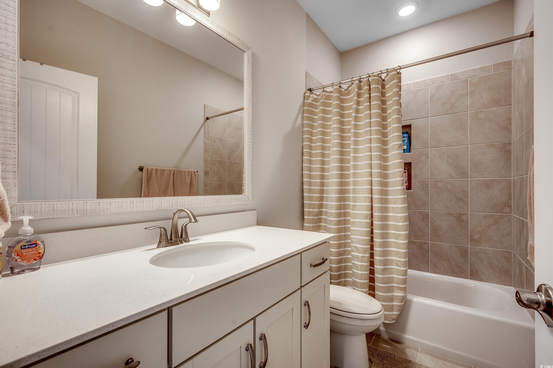

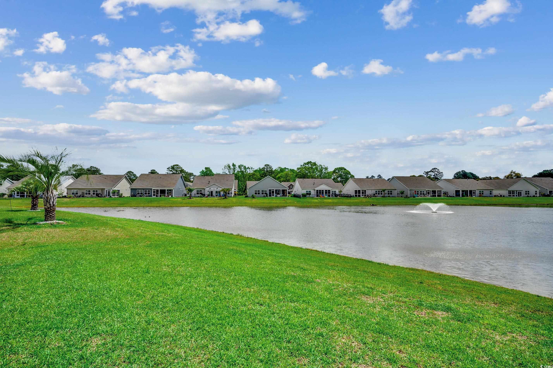
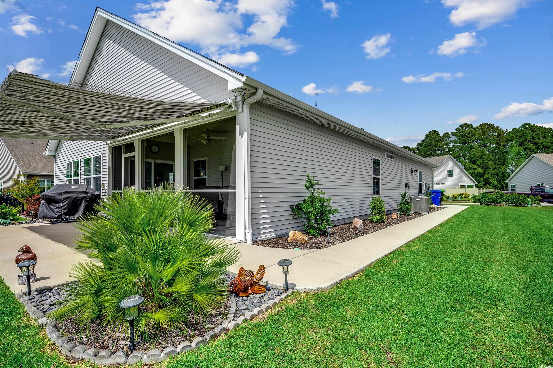


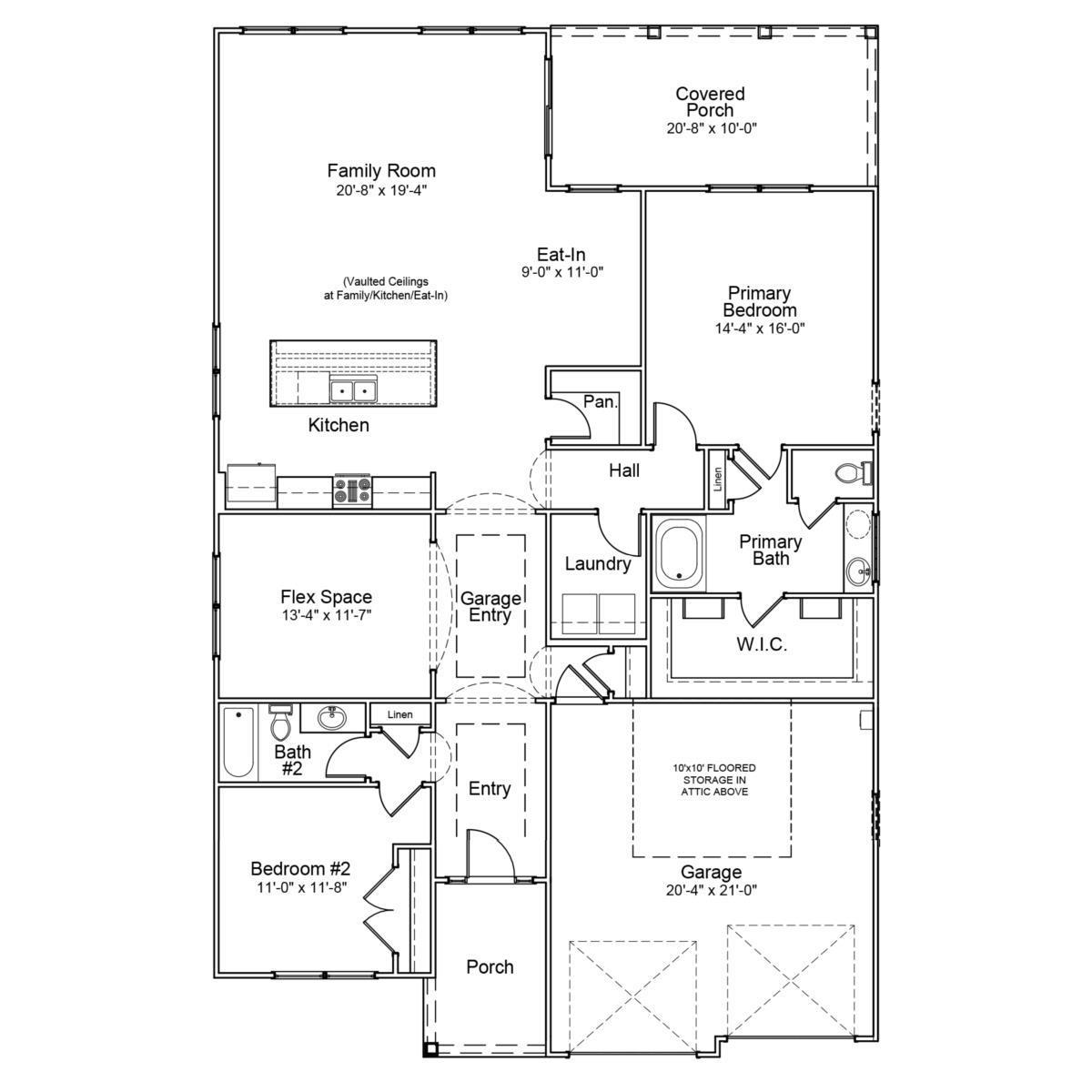
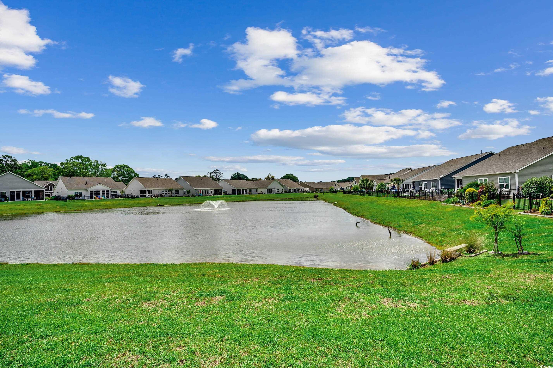
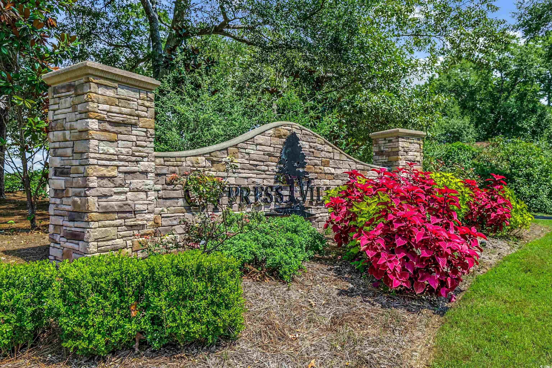

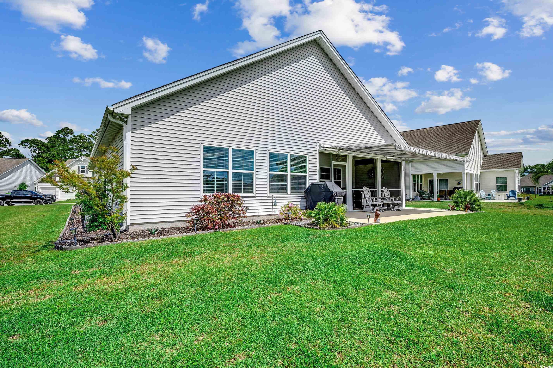

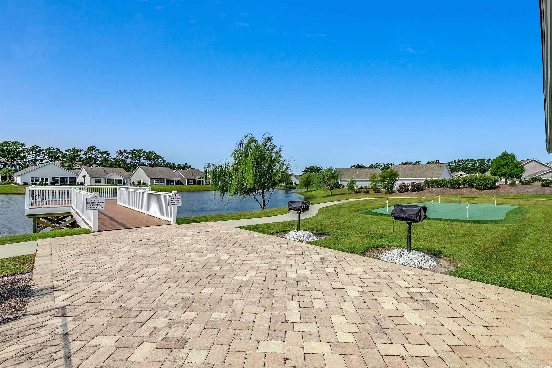


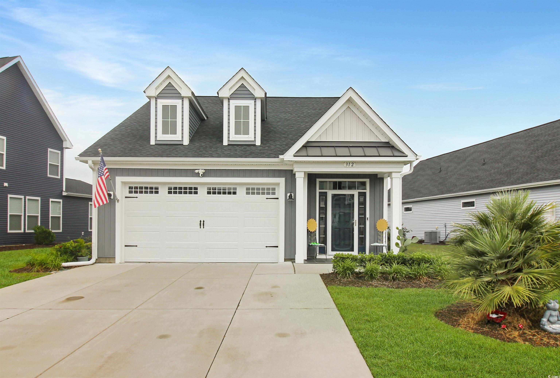
 MLS# 2514237
MLS# 2514237 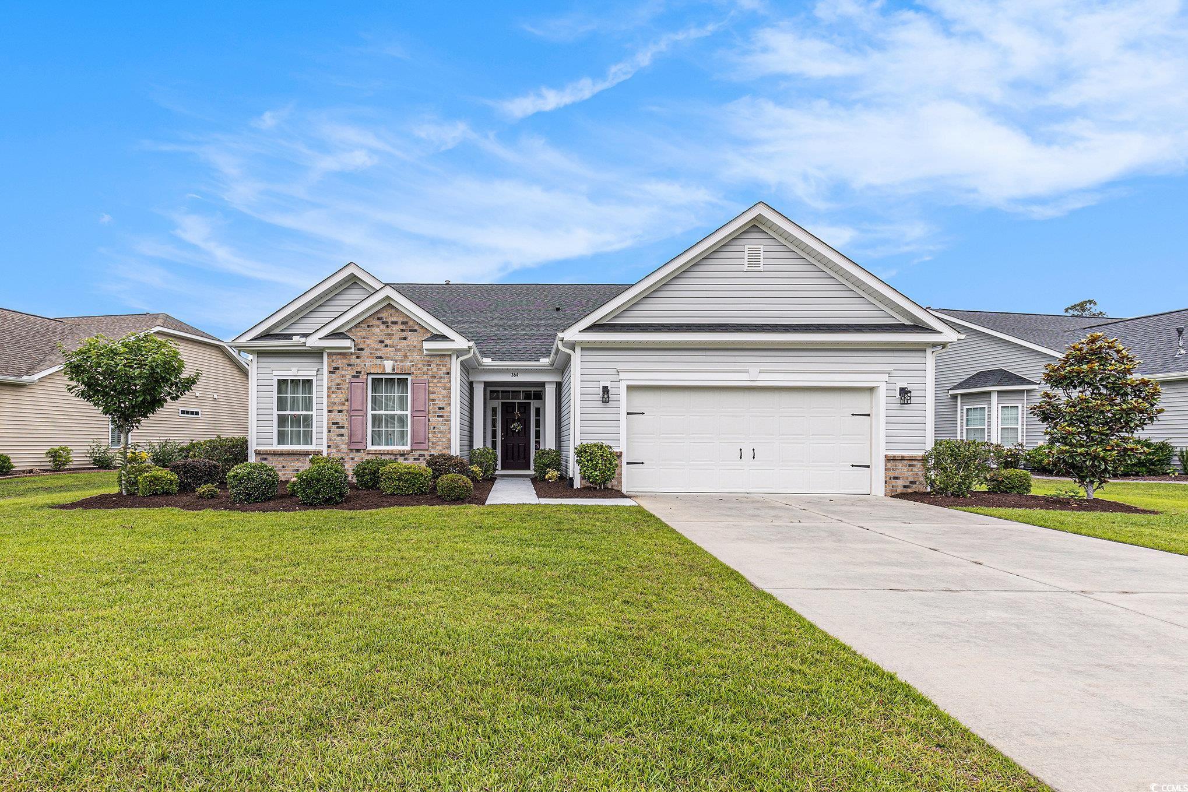
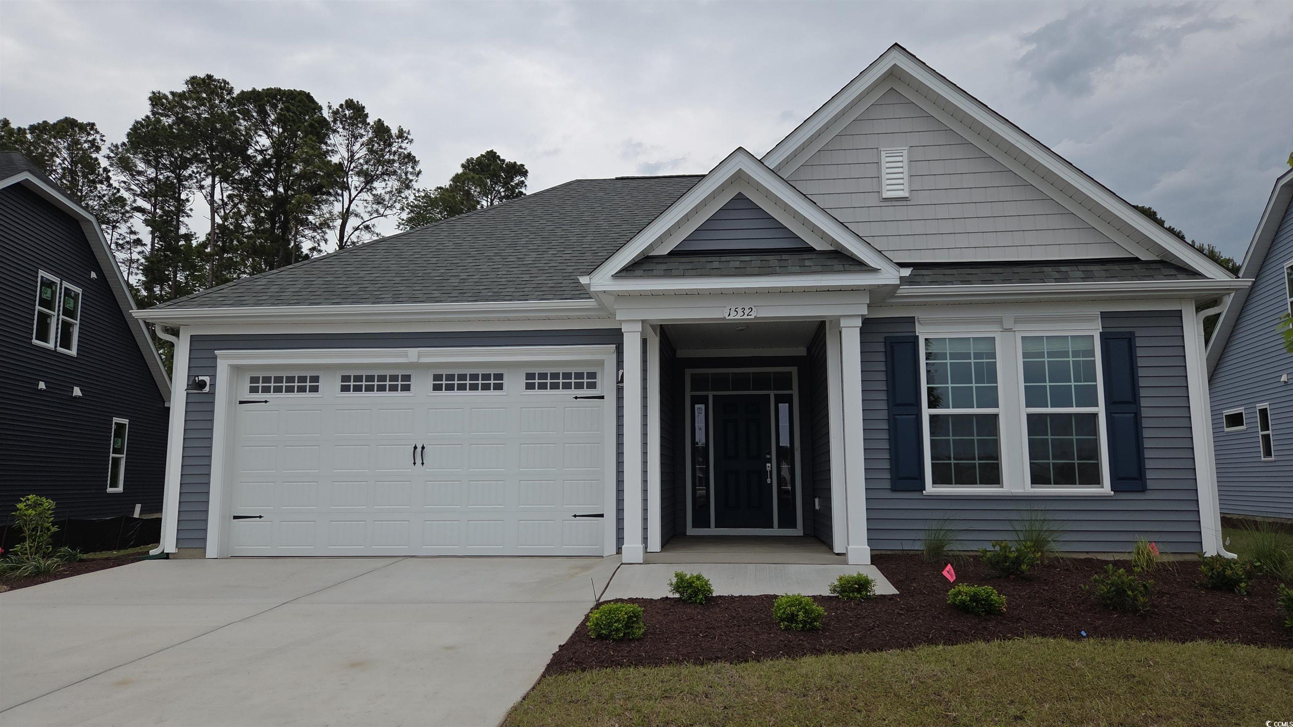
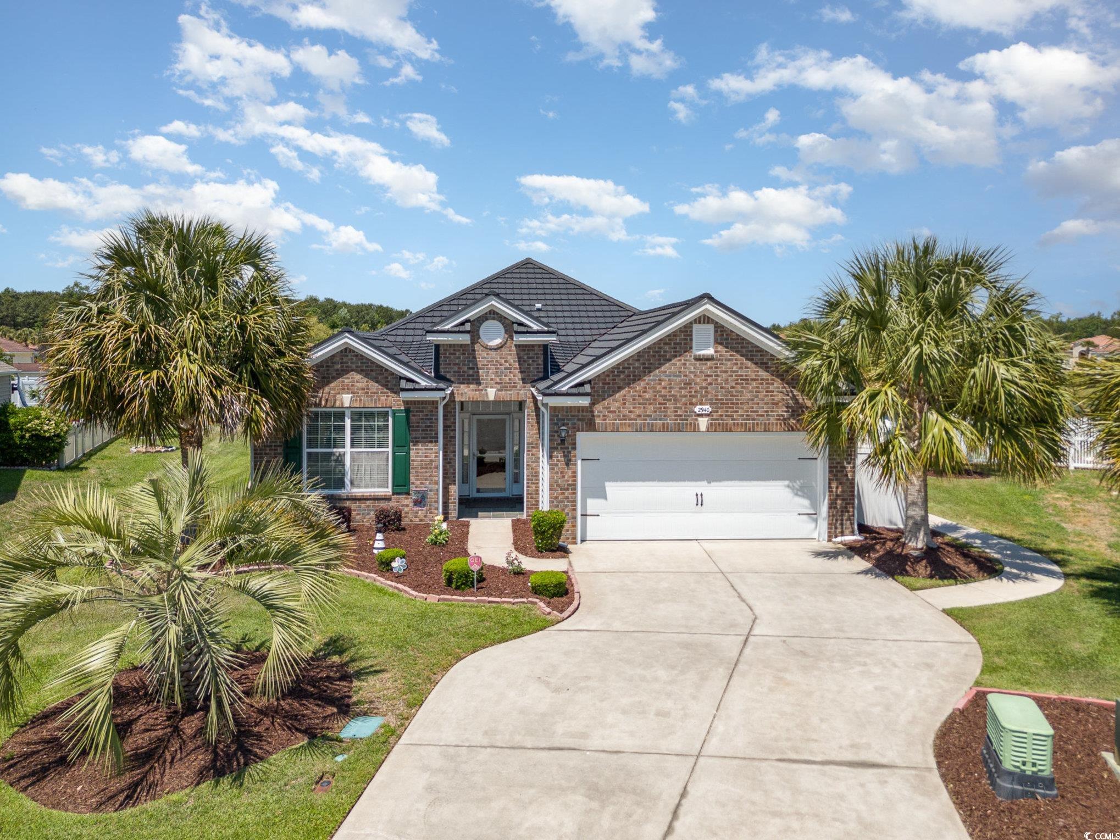
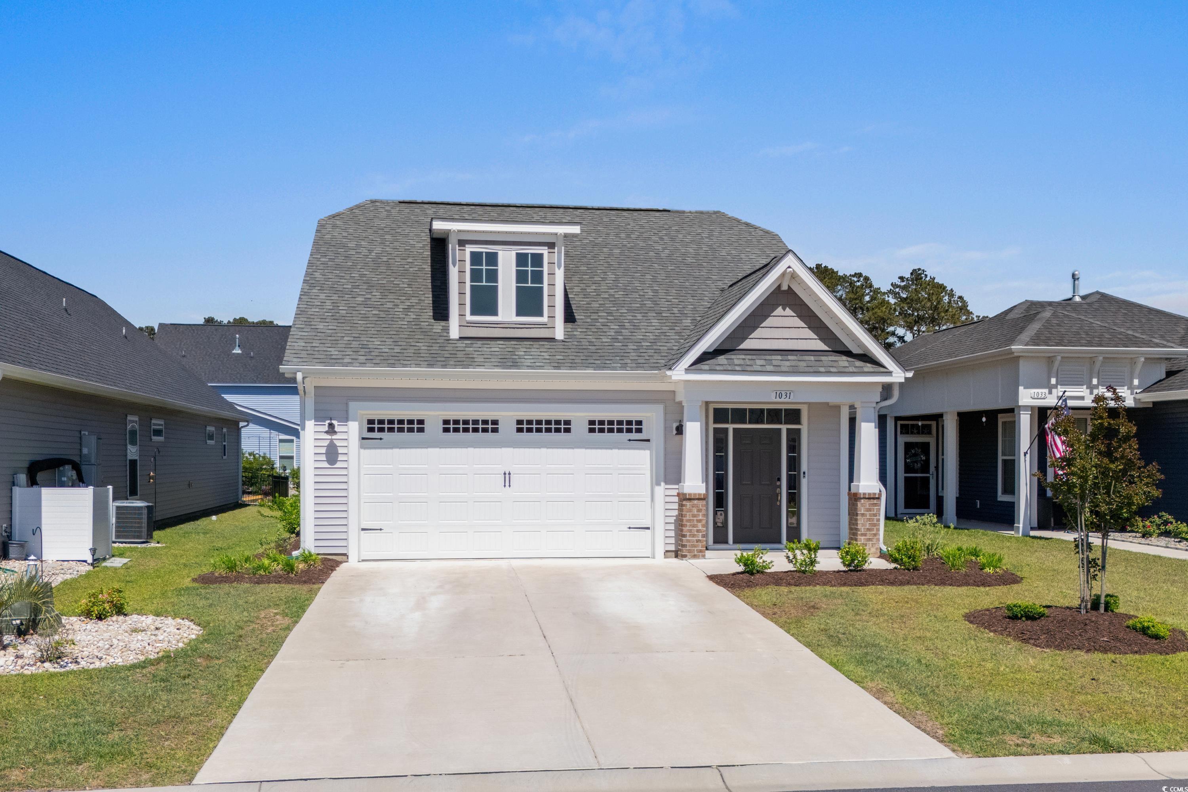
 Provided courtesy of © Copyright 2025 Coastal Carolinas Multiple Listing Service, Inc.®. Information Deemed Reliable but Not Guaranteed. © Copyright 2025 Coastal Carolinas Multiple Listing Service, Inc.® MLS. All rights reserved. Information is provided exclusively for consumers’ personal, non-commercial use, that it may not be used for any purpose other than to identify prospective properties consumers may be interested in purchasing.
Images related to data from the MLS is the sole property of the MLS and not the responsibility of the owner of this website. MLS IDX data last updated on 09-17-2025 12:30 PM EST.
Any images related to data from the MLS is the sole property of the MLS and not the responsibility of the owner of this website.
Provided courtesy of © Copyright 2025 Coastal Carolinas Multiple Listing Service, Inc.®. Information Deemed Reliable but Not Guaranteed. © Copyright 2025 Coastal Carolinas Multiple Listing Service, Inc.® MLS. All rights reserved. Information is provided exclusively for consumers’ personal, non-commercial use, that it may not be used for any purpose other than to identify prospective properties consumers may be interested in purchasing.
Images related to data from the MLS is the sole property of the MLS and not the responsibility of the owner of this website. MLS IDX data last updated on 09-17-2025 12:30 PM EST.
Any images related to data from the MLS is the sole property of the MLS and not the responsibility of the owner of this website.