Conway, SC 29526
- 3Beds
- 2Full Baths
- N/AHalf Baths
- 1,450SqFt
- 2015Year Built
- 0.24Acres
- MLS# 2102827
- Residential
- Detached
- Sold
- Approx Time on Market1 month, 28 days
- AreaConway Central Between 501 & 701 / North of 501
- CountyHorry
- Subdivision Ivy Glen
Overview
NO HOAs ! Schedule your showing or video tour now! You will not want to let another home pass you by in this fast market located in the Ivy Glen subdivision Conway SC . This 3 bedroom 2 bath Chelsey Model home previously built in 2015 by C&R Builders features 2 car garage, split floor plan , open layout , Vaulted and tray Ceilings , Breakfast Nook Bay windows, Formal dinning room, stainless steel Kenmore appliances, granite counter tops through out, new 2021 garbage disposal, new 2019 waterproof wood Laminate flooring , lake view, and an extended concrete patio with a Pergola. This is a great community to make it your forever home or a 2nd home close to the beach as you will enjoy all that the area has to offer with out being caught up in the hustle and bustle. Take a day to explore the historic downtown Conway featuring the River Walk, Train Depot, and great Bistros and Boutiques just 2.8 miles away. Your new home is surrounded by plenty of shopping, dinning, and all the entertainment one could need. Located only 18.2 miles to Blue Atlantic in Myrtle Beach , 17.7 miles from Broadway at the Beach, 10 miles to the Tanger Outlets on 501, 29.4 miles to Barefoot Landing, and 25.8 miles to the Marsh Walk in Murrells Inlet. What are you waiting for?
Sale Info
Listing Date: 02-07-2021
Sold Date: 04-05-2021
Aprox Days on Market:
1 month(s), 28 day(s)
Listing Sold:
4 Year(s), 4 month(s), 28 day(s) ago
Asking Price: $209,900
Selling Price: $200,000
Price Difference:
Reduced By $9,900
Agriculture / Farm
Grazing Permits Blm: ,No,
Horse: No
Grazing Permits Forest Service: ,No,
Grazing Permits Private: ,No,
Irrigation Water Rights: ,No,
Farm Credit Service Incl: ,No,
Crops Included: ,No,
Association Fees / Info
Hoa Frequency: NotApplicable
Hoa: No
Community Features: LongTermRentalAllowed
Bathroom Info
Total Baths: 2.00
Fullbaths: 2
Bedroom Info
Beds: 3
Building Info
New Construction: No
Levels: One
Year Built: 2015
Mobile Home Remains: ,No,
Zoning: Res
Style: Traditional
Construction Materials: VinylSiding
Builders Name: C&R Builders
Builder Model: Chesley Plan
Buyer Compensation
Exterior Features
Spa: No
Patio and Porch Features: Patio
Foundation: Slab
Exterior Features: Patio
Financial
Lease Renewal Option: ,No,
Garage / Parking
Parking Capacity: 4
Garage: Yes
Carport: No
Parking Type: Driveway, GarageDoorOpener
Open Parking: No
Attached Garage: No
Green / Env Info
Green Energy Efficient: Doors, Windows
Interior Features
Floor Cover: Carpet, Laminate, Wood
Door Features: InsulatedDoors, StormDoors
Fireplace: No
Laundry Features: WasherHookup
Furnished: Unfurnished
Interior Features: Attic, PermanentAtticStairs, SplitBedrooms, BreakfastArea, SolidSurfaceCounters
Appliances: Dishwasher, Disposal, Microwave, Range, Refrigerator
Lot Info
Lease Considered: ,No,
Lease Assignable: ,No,
Acres: 0.24
Lot Size: 75X140X74X140
Land Lease: No
Lot Description: CityLot, LakeFront, Pond, Rectangular
Misc
Pool Private: No
Offer Compensation
Other School Info
Property Info
County: Horry
View: No
Senior Community: No
Stipulation of Sale: None
Property Sub Type Additional: Detached
Property Attached: No
Security Features: SmokeDetectors
Disclosures: CovenantsRestrictionsDisclosure,SellerDisclosure
Rent Control: No
Construction: Resale
Room Info
Basement: ,No,
Sold Info
Sold Date: 2021-04-05T00:00:00
Sqft Info
Building Sqft: 2055
Living Area Source: Builder
Sqft: 1450
Tax Info
Unit Info
Utilities / Hvac
Heating: Central
Cooling: CentralAir
Electric On Property: No
Cooling: Yes
Utilities Available: CableAvailable, ElectricityAvailable, Other, PhoneAvailable, SewerAvailable, UndergroundUtilities, WaterAvailable
Heating: Yes
Water Source: Public
Waterfront / Water
Waterfront: Yes
Waterfront Features: Pond
Schools
Elem: Homewood Elementary School
Middle: Whittemore Park Middle School
High: Conway High School
Directions
From Hwy 701 N. north of downtown Conway, turn onto Cultra Road at the stoplight (Conway National Bank on corner). Drive 2/10ths of a mile and then turn right onto Ivy Glen Drive. Property will be on your left.Courtesy of Re/max Southern Shores Nmb - Cell: 910-228-1340


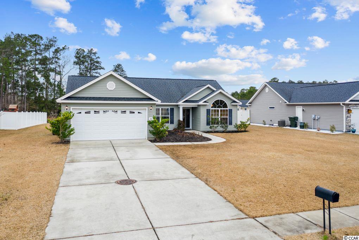
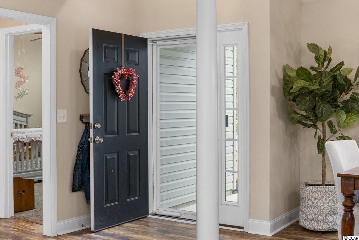
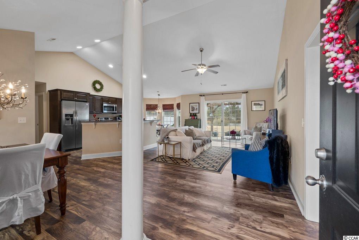
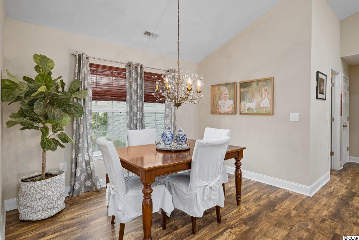
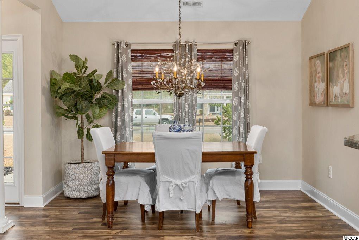
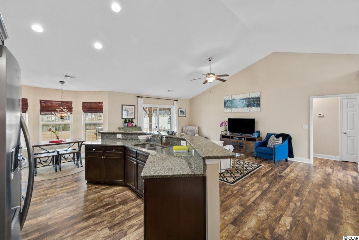
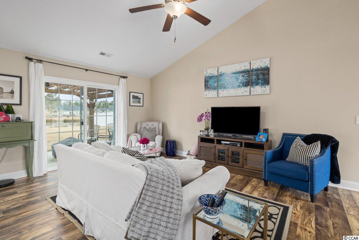
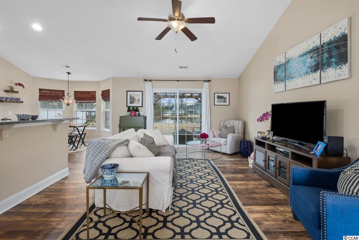
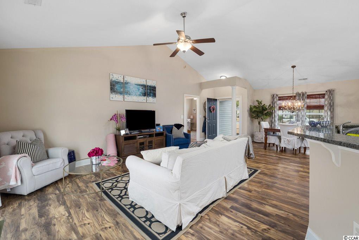
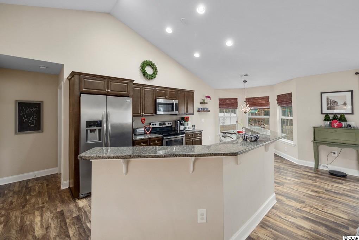
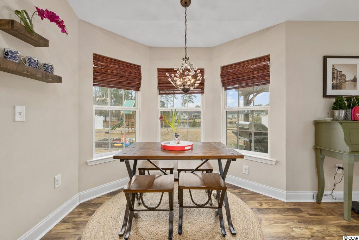
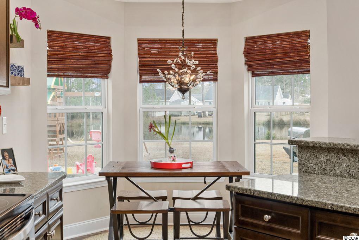
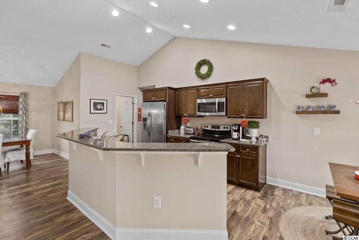
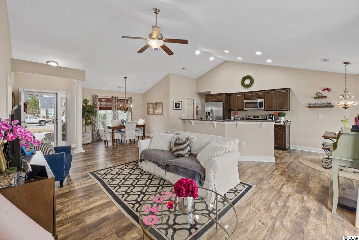
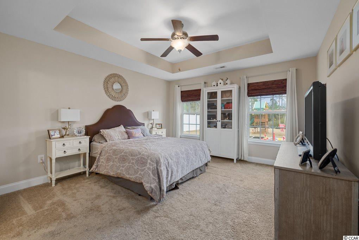
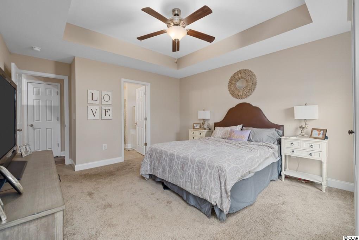
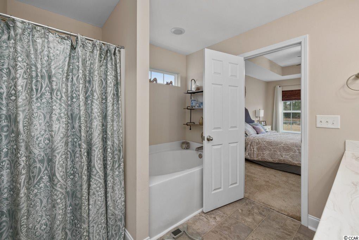
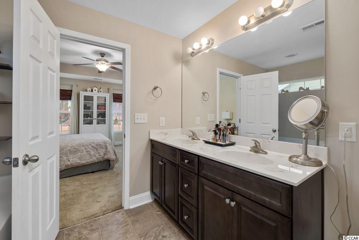
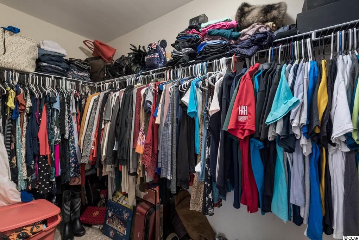
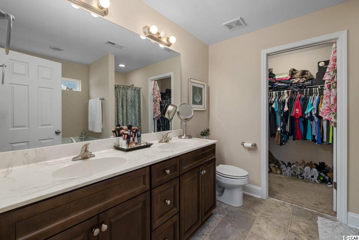
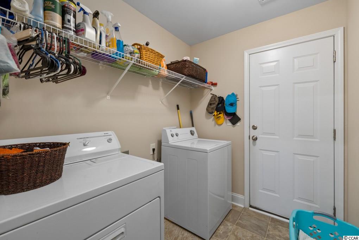
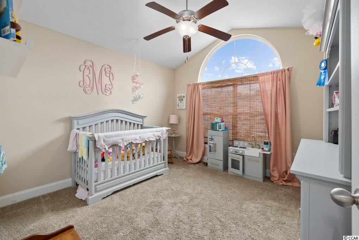
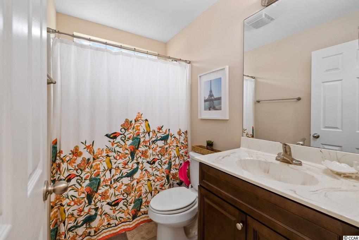
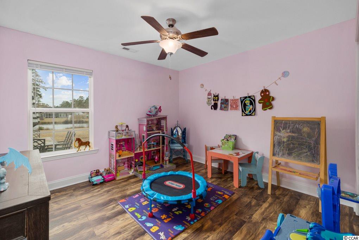
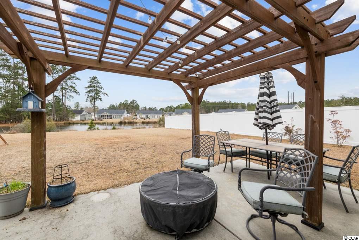
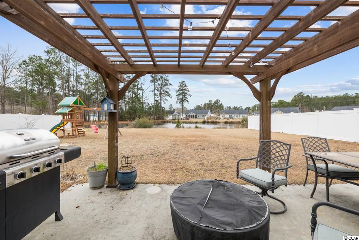
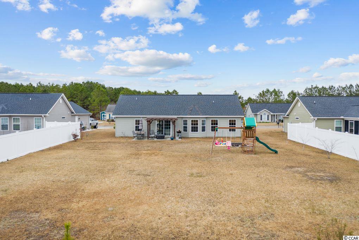
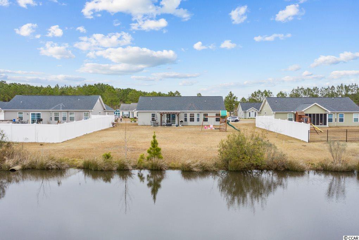
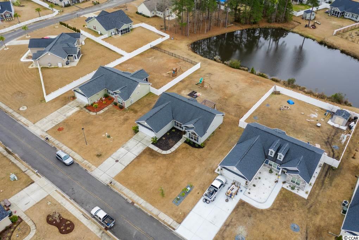
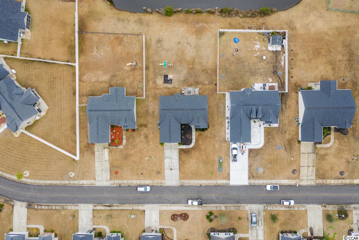
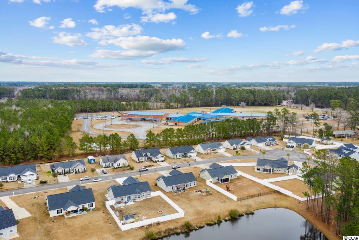
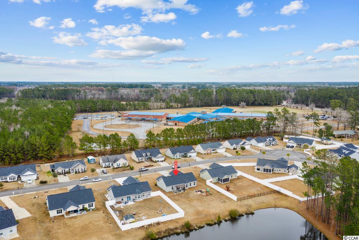
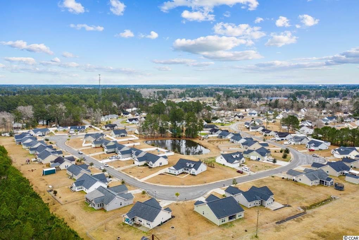
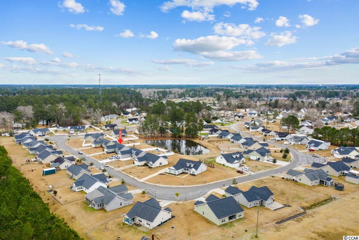
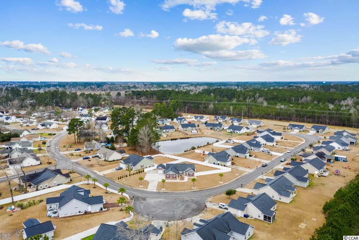
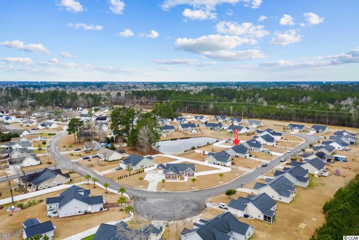
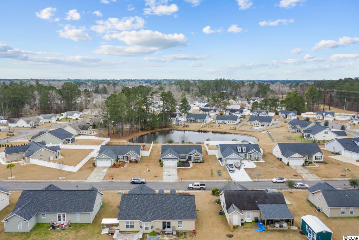
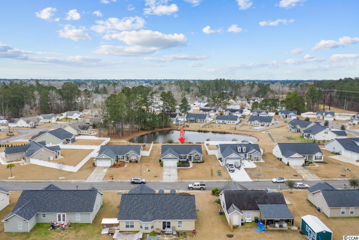
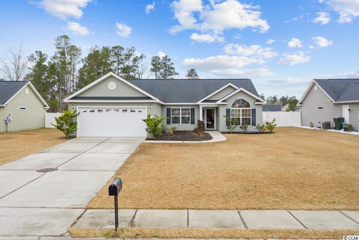
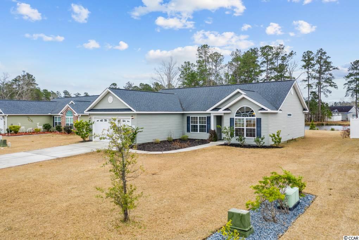
 MLS# 911124
MLS# 911124 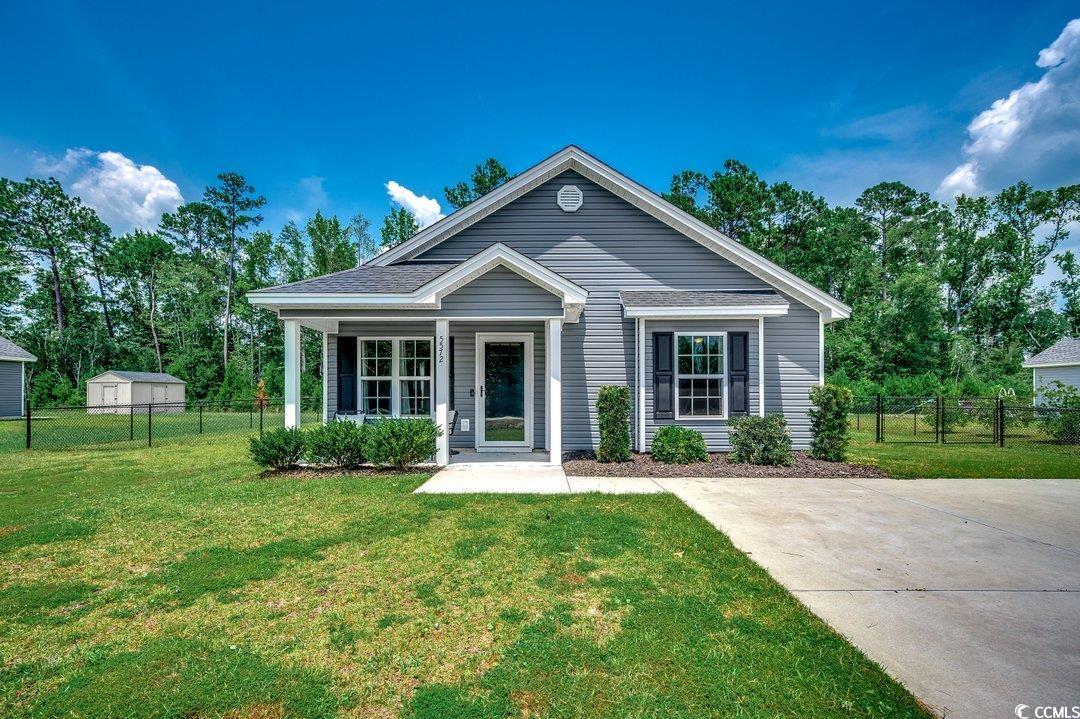
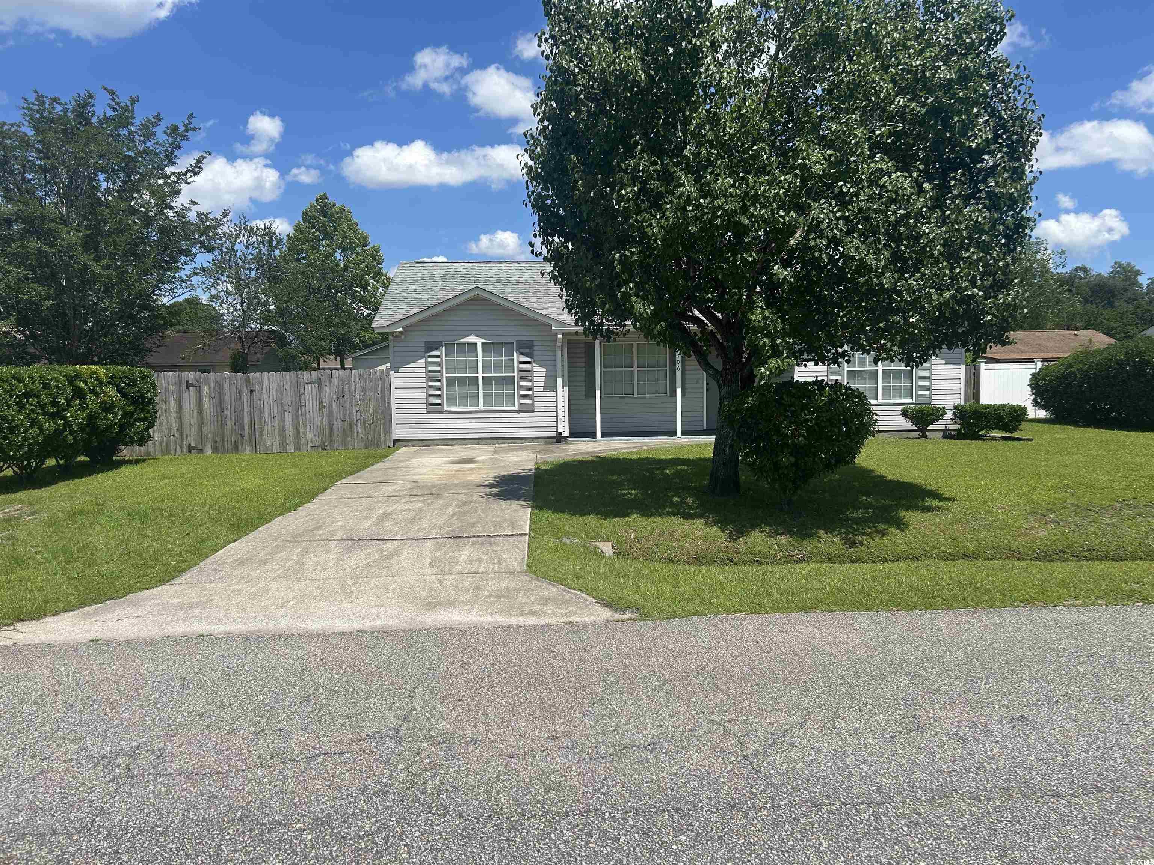
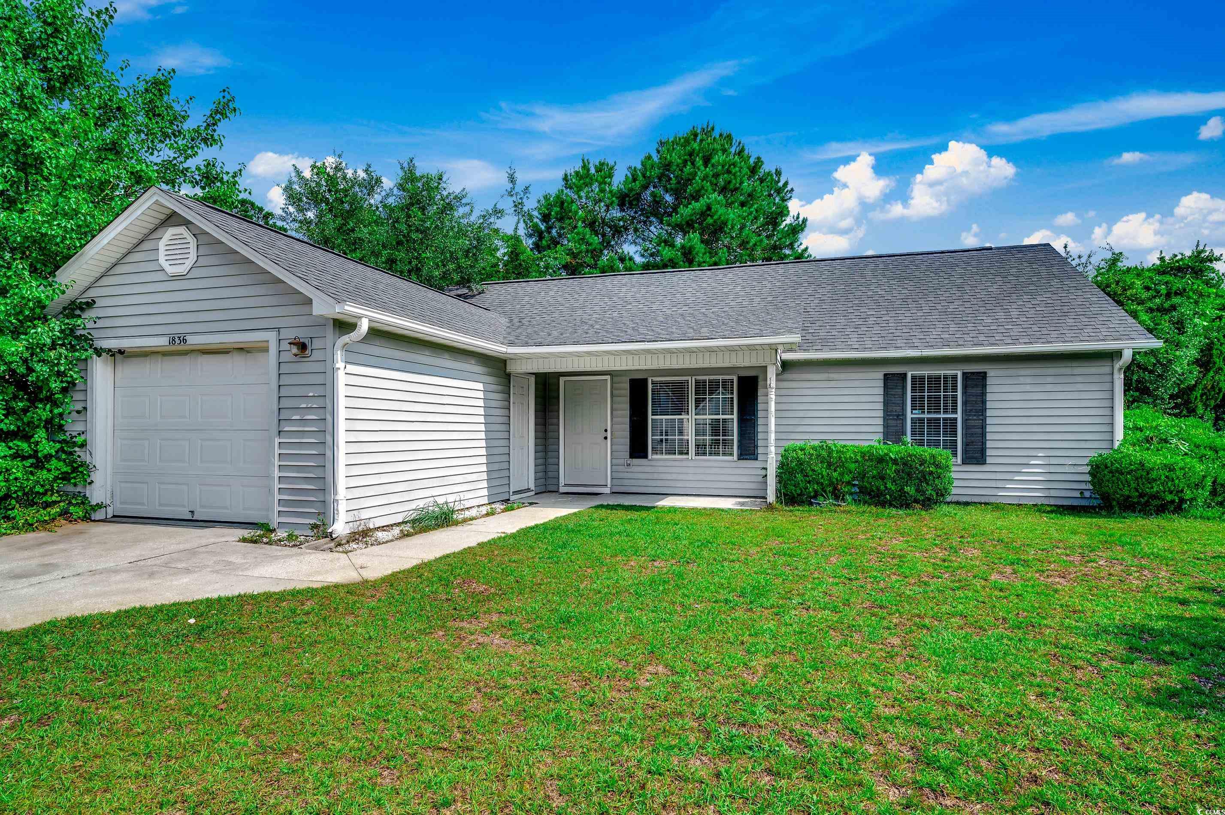
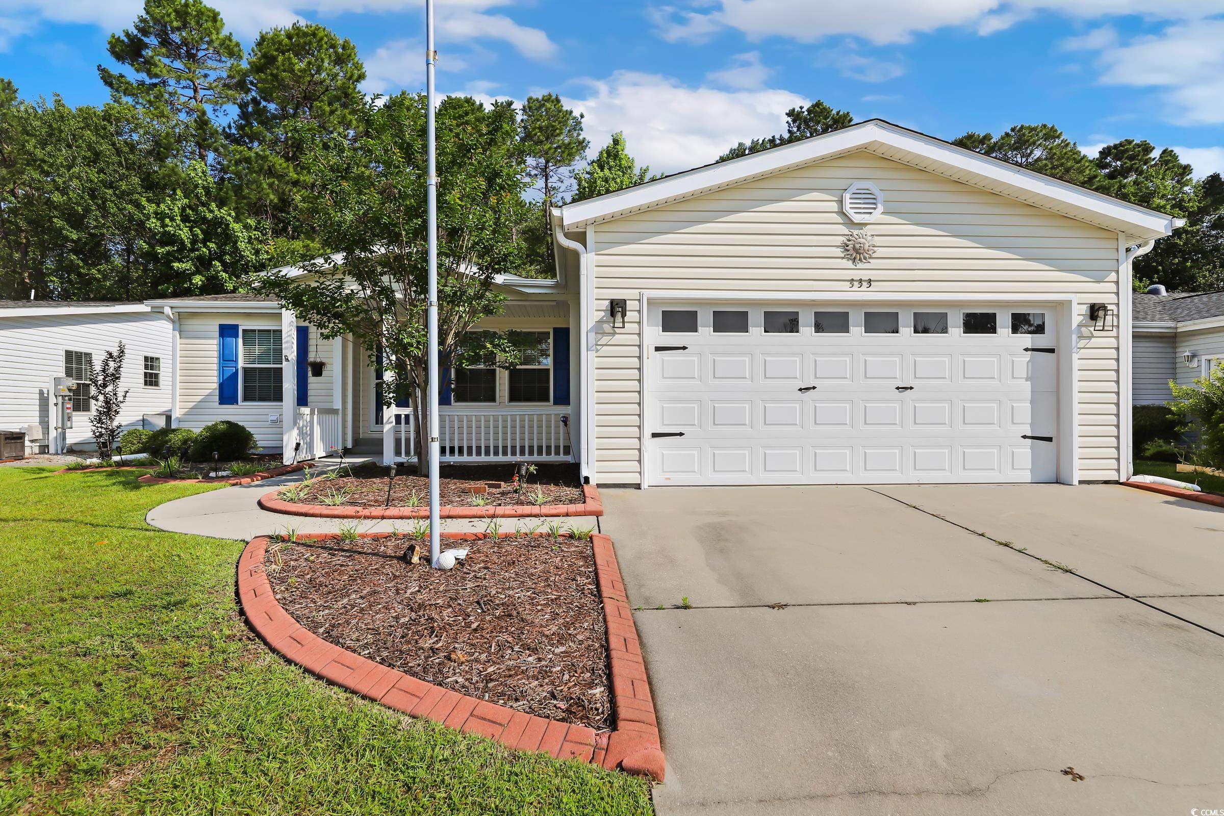
 Provided courtesy of © Copyright 2025 Coastal Carolinas Multiple Listing Service, Inc.®. Information Deemed Reliable but Not Guaranteed. © Copyright 2025 Coastal Carolinas Multiple Listing Service, Inc.® MLS. All rights reserved. Information is provided exclusively for consumers’ personal, non-commercial use, that it may not be used for any purpose other than to identify prospective properties consumers may be interested in purchasing.
Images related to data from the MLS is the sole property of the MLS and not the responsibility of the owner of this website. MLS IDX data last updated on 09-01-2025 11:35 PM EST.
Any images related to data from the MLS is the sole property of the MLS and not the responsibility of the owner of this website.
Provided courtesy of © Copyright 2025 Coastal Carolinas Multiple Listing Service, Inc.®. Information Deemed Reliable but Not Guaranteed. © Copyright 2025 Coastal Carolinas Multiple Listing Service, Inc.® MLS. All rights reserved. Information is provided exclusively for consumers’ personal, non-commercial use, that it may not be used for any purpose other than to identify prospective properties consumers may be interested in purchasing.
Images related to data from the MLS is the sole property of the MLS and not the responsibility of the owner of this website. MLS IDX data last updated on 09-01-2025 11:35 PM EST.
Any images related to data from the MLS is the sole property of the MLS and not the responsibility of the owner of this website.