Garden City, SC 29576
- 3Beds
- 1Full Baths
- N/AHalf Baths
- 1,062SqFt
- 1972Year Built
- 0.00Acres
- MLS# 2503838
- Residential
- ManufacturedHome
- Sold
- Approx Time on Market1 month, 6 days
- AreaGarden City Extension To Merging of 17 Business & Bypass
- CountyHorry
- Subdivision Ocean Pines (formerly Jensens)
Overview
Welcome to this adorable three-bedroom, one-bath beach cottage in the sought-after 55+ community of Ocean Pines! This bright and airy home is move-in ready with plenty of natural light and an abundance of storage throughout, making it as functional as it is charming. Upgrades include: * New HVAC system * New kitchen cabinets, countertop, sink, faucet & stainless steel appliances * New LVP flooring throughout * New modern ceiling fans & light fixtures * Updated bathroom with new vanity, faucet, exhaust fan & toilet * Newer windows for energy efficiency Enjoy coastal living at its finesthost gatherings in the spacious Carolina room or relax on the spacious deck, perfect for outdoor dining, entertaining, or simply unwinding in the fresh air. A generous storage shed with a ramp provides plenty of space for your beach gear and golf cart. Perfectly located near shopping, dining, medical facilities, and all the Grand Strand attractionsand best of all, just minutes from the beach! Dont miss out on this charming coastal retreatschedule your showing today!
Sale Info
Listing Date: 02-11-2025
Sold Date: 03-18-2025
Aprox Days on Market:
1 month(s), 6 day(s)
Listing Sold:
5 month(s), 30 day(s) ago
Asking Price: $106,400
Selling Price: $101,000
Price Difference:
Reduced By $5,400
Agriculture / Farm
Grazing Permits Blm: ,No,
Horse: No
Grazing Permits Forest Service: ,No,
Grazing Permits Private: ,No,
Irrigation Water Rights: ,No,
Farm Credit Service Incl: ,No,
Crops Included: ,No,
Association Fees / Info
Hoa Frequency: Monthly
Hoa: No
Community Features: Clubhouse, GolfCartsOk, RecreationArea, Pool
Assoc Amenities: Clubhouse, OwnerAllowedGolfCart, OwnerAllowedMotorcycle, PetRestrictions
Bathroom Info
Total Baths: 1.00
Fullbaths: 1
Room Features
DiningRoom: KitchenDiningCombo
Kitchen: Pantry, StainlessSteelAppliances
LivingRoom: CeilingFans
Other: BedroomOnMainLevel
Bedroom Info
Beds: 3
Building Info
New Construction: No
Levels: One
Year Built: 1972
Mobile Home Remains: ,No,
Zoning: Res
Style: MobileHome
Buyer Compensation
Exterior Features
Spa: No
Patio and Porch Features: Deck
Pool Features: Community, OutdoorPool
Foundation: Crawlspace
Exterior Features: Deck, Storage
Financial
Lease Renewal Option: ,No,
Garage / Parking
Parking Capacity: 2
Garage: No
Carport: No
Parking Type: Driveway
Open Parking: No
Attached Garage: No
Green / Env Info
Interior Features
Floor Cover: LuxuryVinyl, LuxuryVinylPlank
Fireplace: No
Furnished: Unfurnished
Interior Features: BedroomOnMainLevel, StainlessSteelAppliances
Appliances: Dishwasher, Microwave, Range, Refrigerator, Dryer, Washer
Lot Info
Lease Considered: ,No,
Lease Assignable: ,No,
Acres: 0.00
Land Lease: Yes
Lot Description: Rectangular, RectangularLot
Misc
Pool Private: No
Pets Allowed: OwnerOnly, Yes
Body Type: SingleWide
Offer Compensation
Other School Info
Property Info
County: Horry
View: No
Senior Community: Yes
Stipulation of Sale: None
Habitable Residence: ,No,
Property Sub Type Additional: ManufacturedHome,MobileHome
Property Attached: No
Rent Control: No
Construction: Resale
Room Info
Basement: ,No,
Basement: CrawlSpace
Sold Info
Sold Date: 2025-03-18T00:00:00
Sqft Info
Building Sqft: 1314
Living Area Source: Estimated
Sqft: 1062
Tax Info
Unit Info
Utilities / Hvac
Heating: Central, Electric
Cooling: CentralAir
Electric On Property: No
Cooling: Yes
Utilities Available: ElectricityAvailable, SewerAvailable, WaterAvailable
Heating: Yes
Water Source: Public
Waterfront / Water
Waterfront: No
Schools
Elem: Seaside Elementary School
Middle: Saint James Middle School
High: Saint James High School
Directions
17 Business in Garden City, turn onto Jensen Drive North OR Jensen Drive South; Take to first stop sign; turn onto Duke TrailCourtesy of Realty One Group Docksidesouth


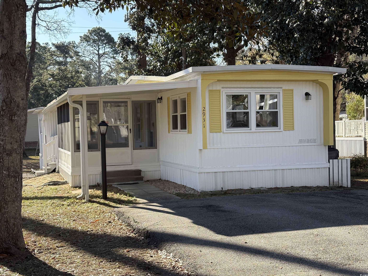
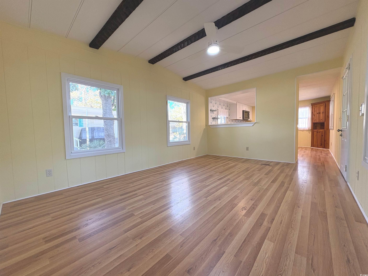
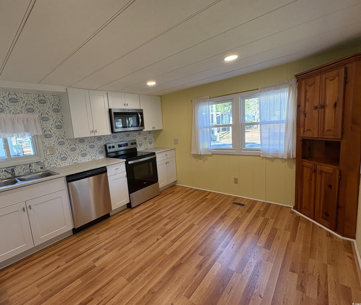
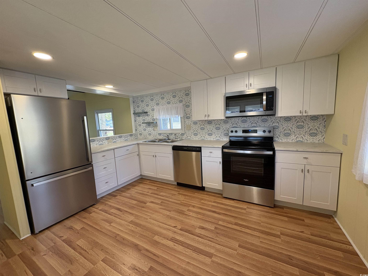
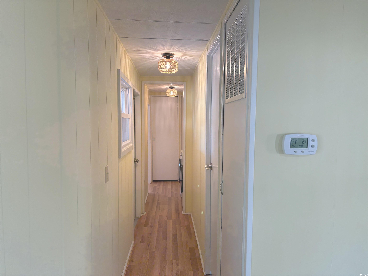
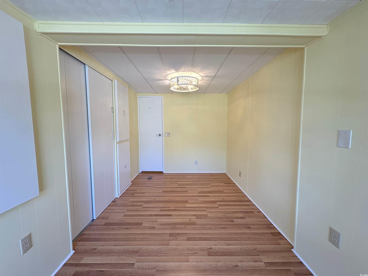
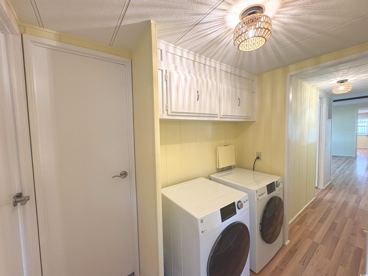
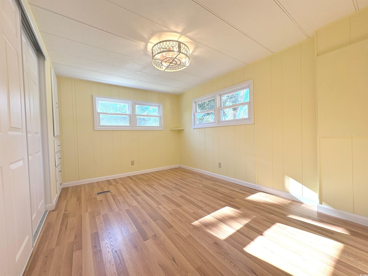
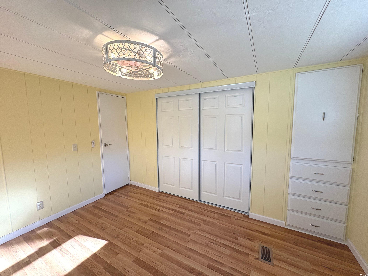
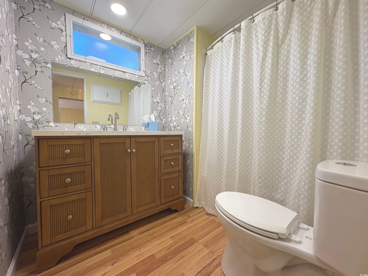
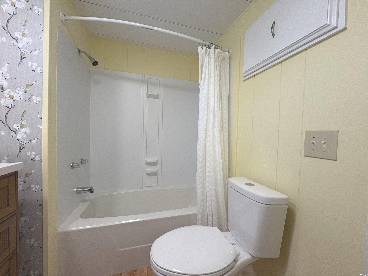
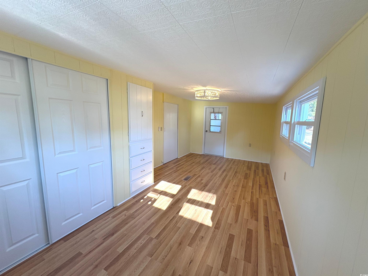
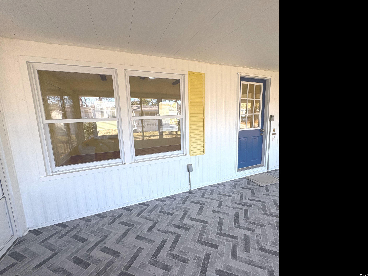
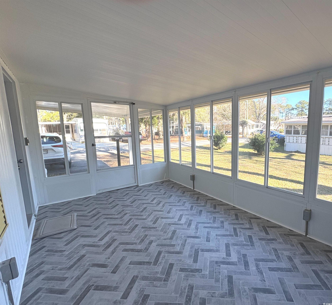
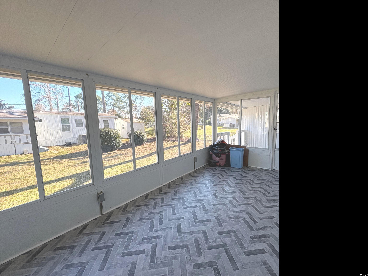
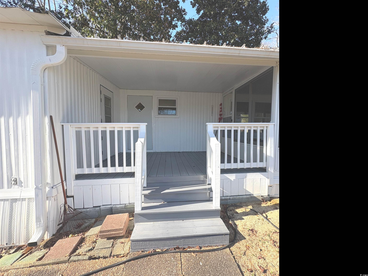
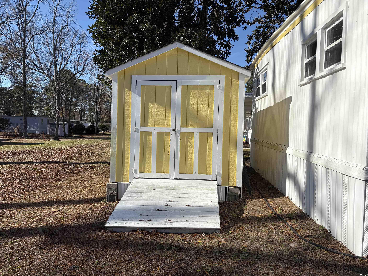
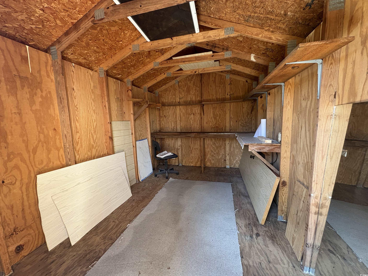
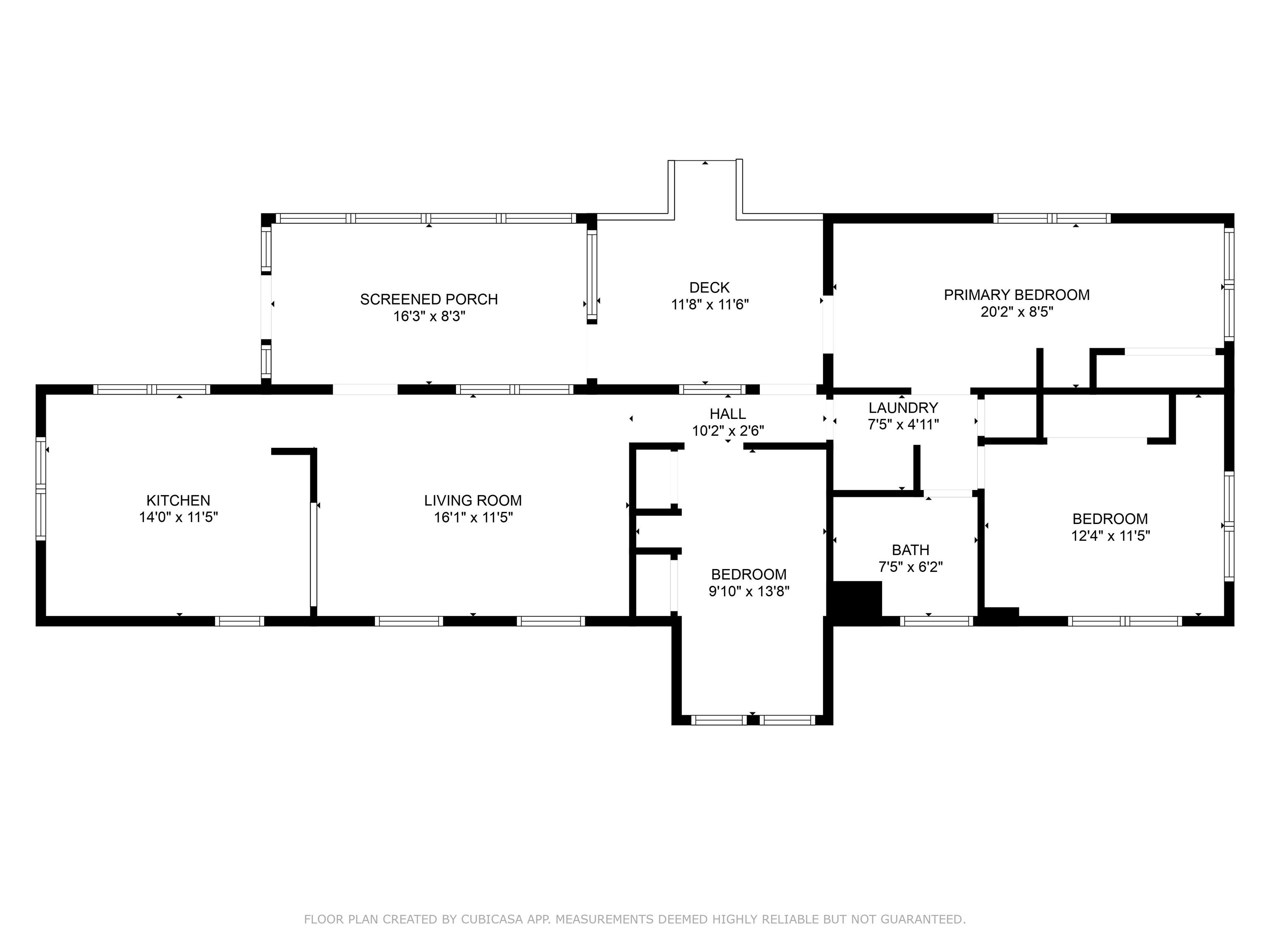
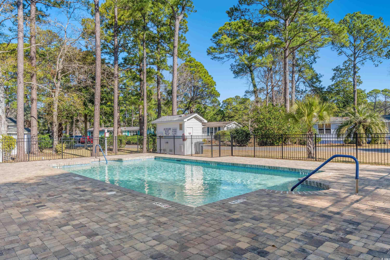
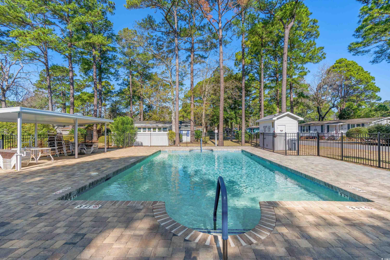
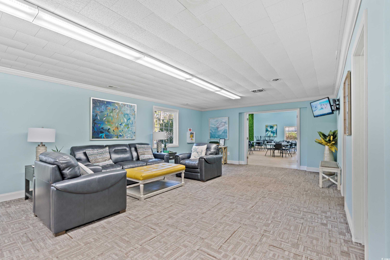
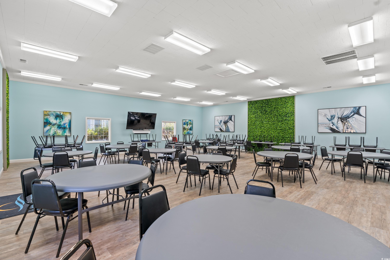
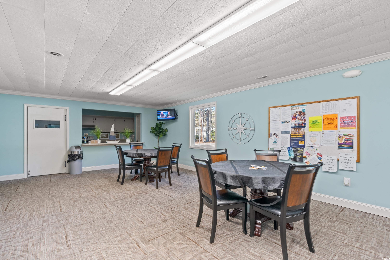
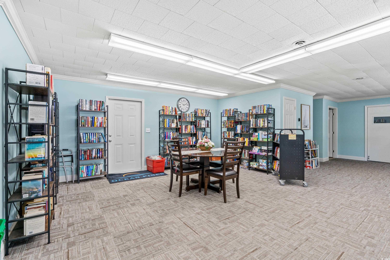
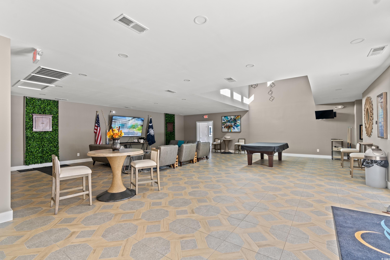
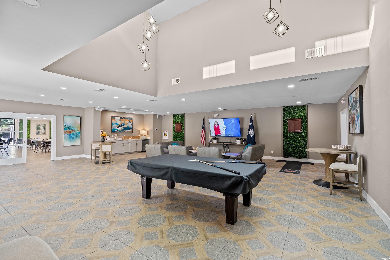
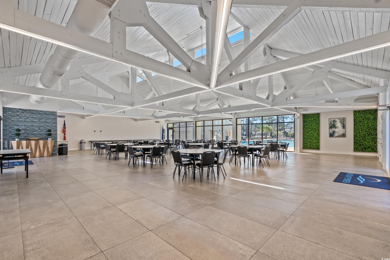
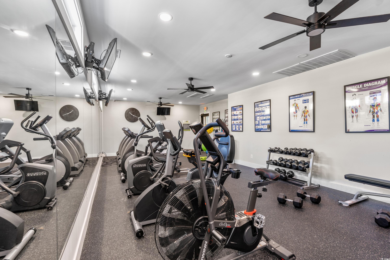
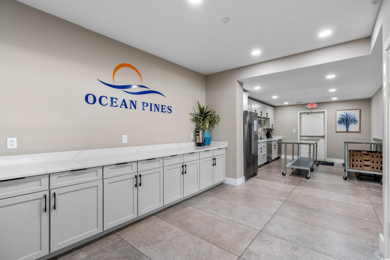
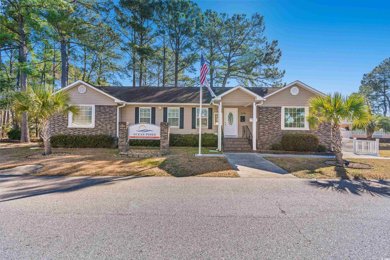
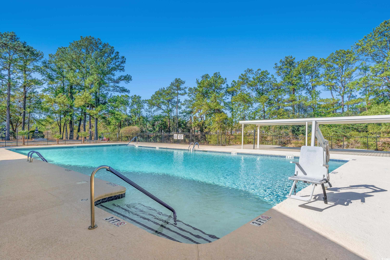
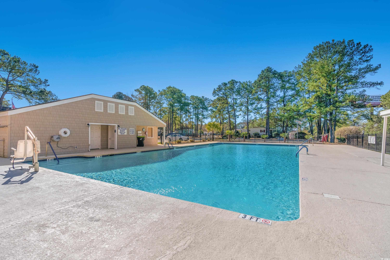
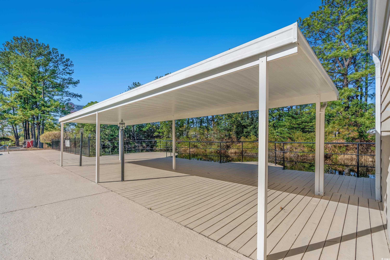
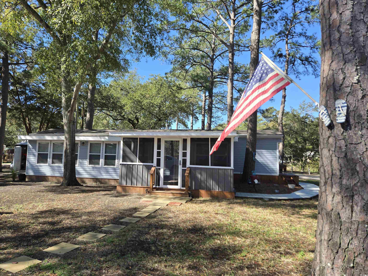
 MLS# 2506468
MLS# 2506468 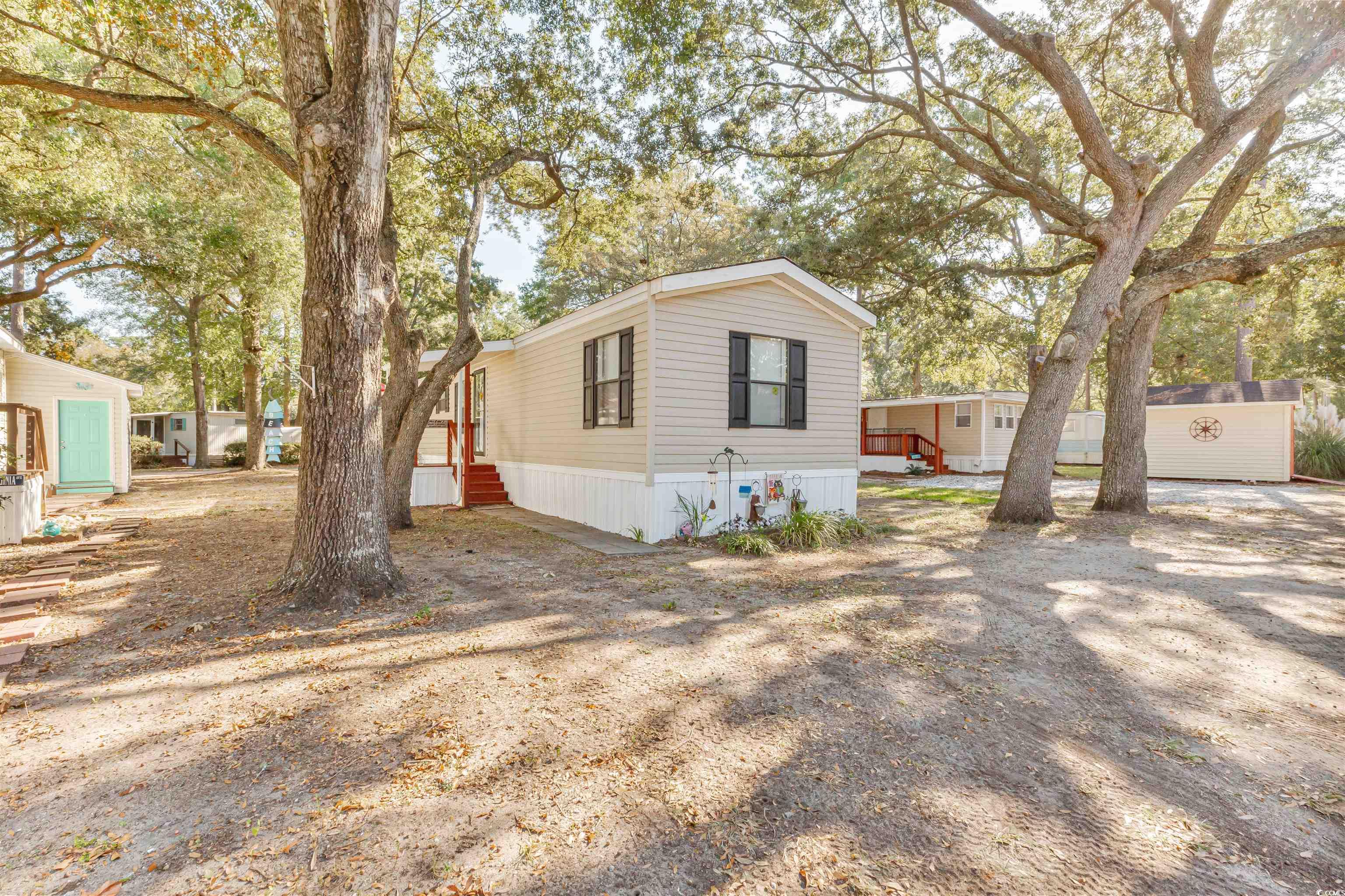
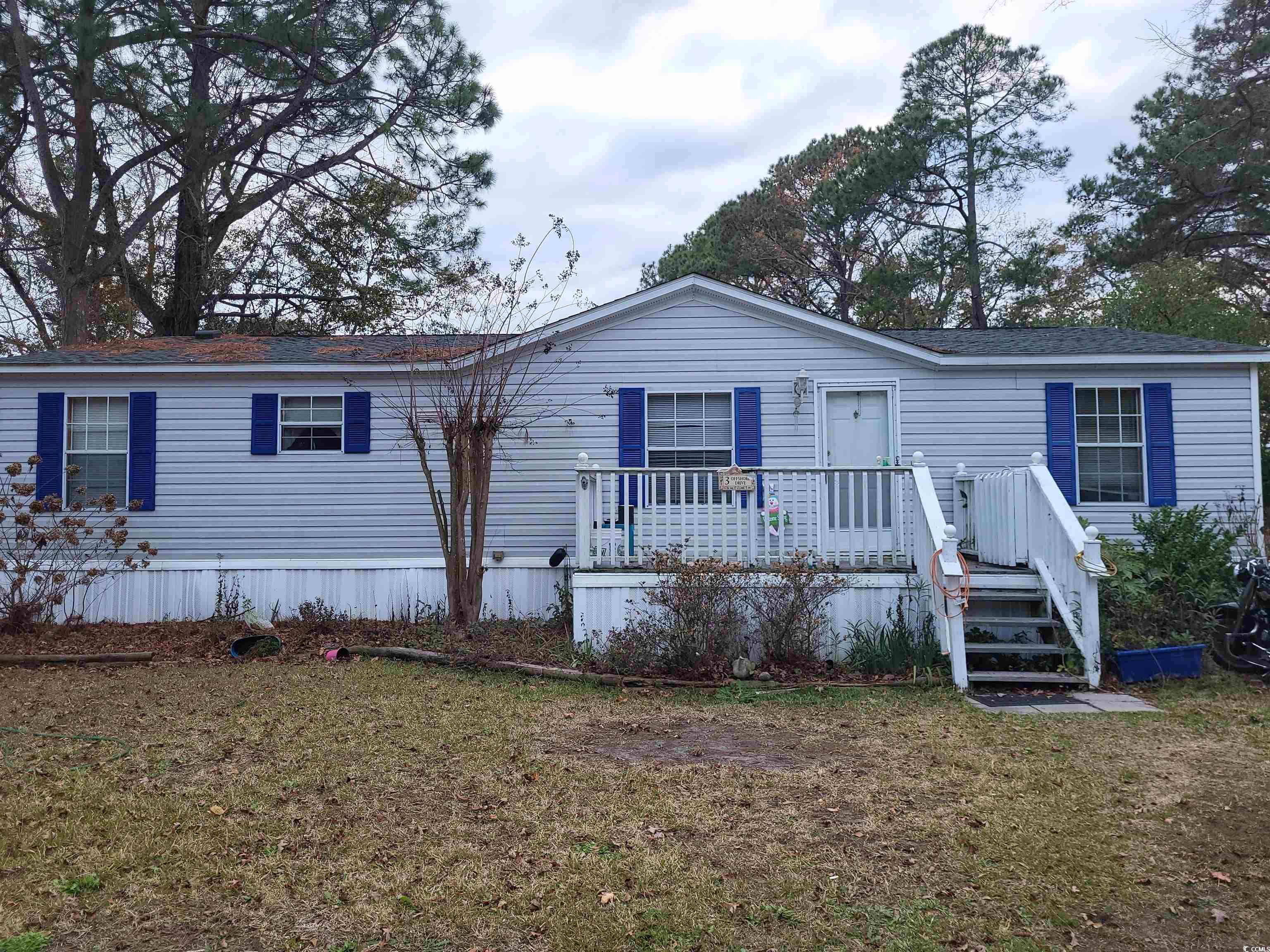

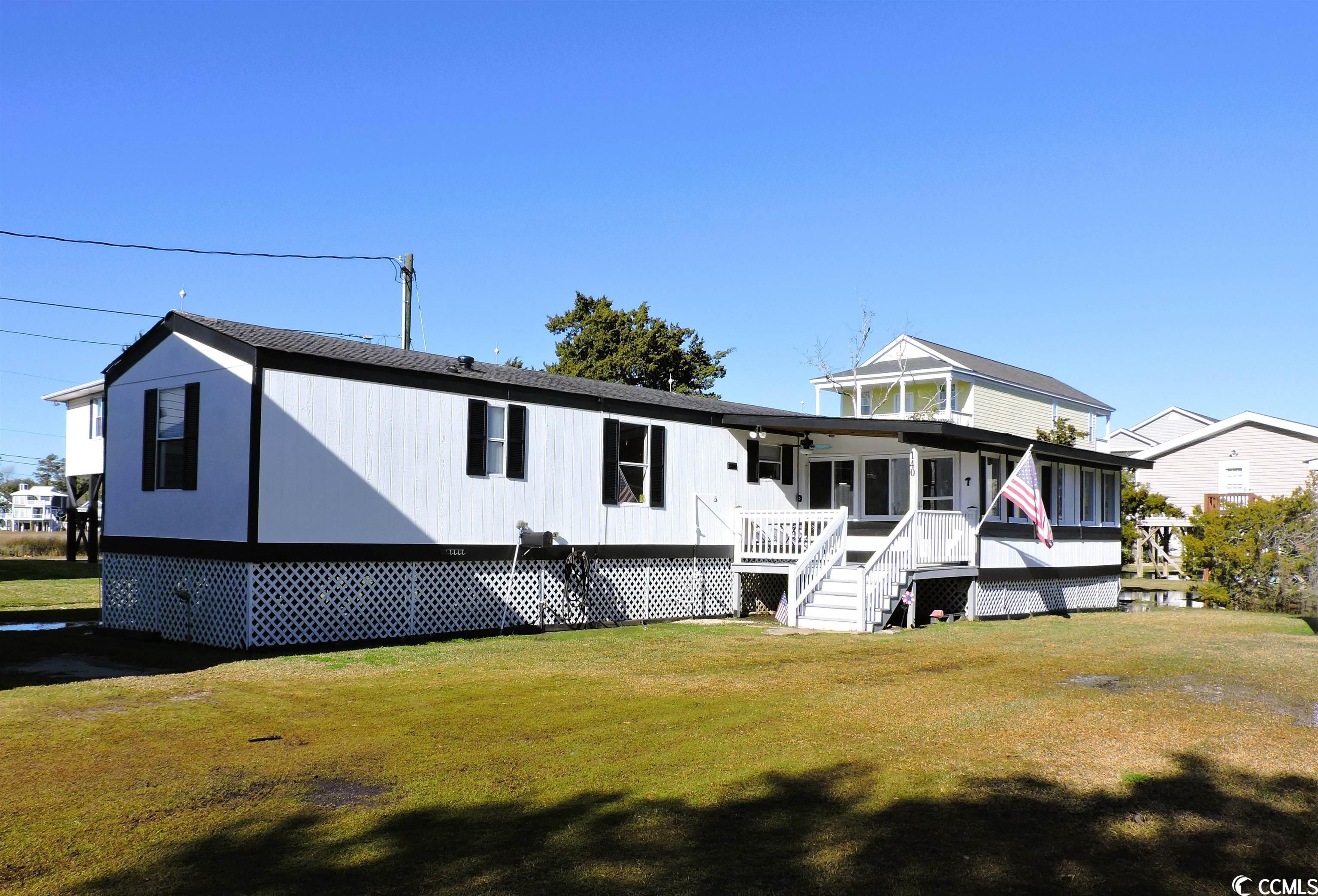
 Provided courtesy of © Copyright 2025 Coastal Carolinas Multiple Listing Service, Inc.®. Information Deemed Reliable but Not Guaranteed. © Copyright 2025 Coastal Carolinas Multiple Listing Service, Inc.® MLS. All rights reserved. Information is provided exclusively for consumers’ personal, non-commercial use, that it may not be used for any purpose other than to identify prospective properties consumers may be interested in purchasing.
Images related to data from the MLS is the sole property of the MLS and not the responsibility of the owner of this website. MLS IDX data last updated on 09-16-2025 11:45 PM EST.
Any images related to data from the MLS is the sole property of the MLS and not the responsibility of the owner of this website.
Provided courtesy of © Copyright 2025 Coastal Carolinas Multiple Listing Service, Inc.®. Information Deemed Reliable but Not Guaranteed. © Copyright 2025 Coastal Carolinas Multiple Listing Service, Inc.® MLS. All rights reserved. Information is provided exclusively for consumers’ personal, non-commercial use, that it may not be used for any purpose other than to identify prospective properties consumers may be interested in purchasing.
Images related to data from the MLS is the sole property of the MLS and not the responsibility of the owner of this website. MLS IDX data last updated on 09-16-2025 11:45 PM EST.
Any images related to data from the MLS is the sole property of the MLS and not the responsibility of the owner of this website.