Conway, SC 29526
- 4Beds
- 3Full Baths
- N/AHalf Baths
- 2,380SqFt
- 2015Year Built
- 0.26Acres
- MLS# 2428649
- Residential
- Detached
- Sold
- Approx Time on Market2 months, 6 days
- AreaConway Area--South of Conway Between 501 & Wacc. River
- CountyHorry
- Subdivision Ridge Pointe
Overview
Welcome to 293 Ridge Point Drive, an exquisite 4-bedroom, 3-bathroom single-family home less than 20 MILES TO THE BEACH and nestled in the highly sought-after Ridge Pointe community of Conway, SC. Built in 2015, this residence offers 2,380 square feet of thoughtfully designed living space, blending modern amenities with classic charm. The spacious living room features 9-foot smooth ceilings, a gas fireplace with slate surround, and wood flooring throughout most of the house. The large kitchen is a chef's delight, equipped with 42-inch maple cabinets, granite countertops, an eat-in bar, tile backsplash, and stainless steel GE Energy Star appliances, including a refrigerator, microwave, and dishwasher. Additional conveniences include a pantry and a homework desk space. Accessible through French doors from the living room, the Carolina Room offers a versatile and very well-lit space that can serve as a second living area, reading room, art studio, serene retreat, etc. with private access to the patio. The ample-sized 1st floor master bedroom boasts a beautiful tray ceiling and ceiling fan, providing a comfortable haven for relaxation. The other 2 bedrooms are also on the 1st floor. The FROG (Finished Room Above Garage) serves as the 4th bedroom and offers seclusion for guests or family members, featuring a slightly vaulted ceiling, large walk-in closet, and a full bath. An extended rear covered patio, complete with a ceiling fan and natural gas hookup for an outdoor grill, provides ample opportunities to relax and entertain while enjoying the tranquility of the wooded backdrop. The fully fenced backyard includes a fire pit area and a separate detached storage shed, enhancing the outdoor living experience. Plus, the fence was upgraded to offer safety and convenience for small dogs to roam in and out of the home via the perfectly sized doggie door to the kitchen. Situated on a 0.26-acre lot backing up to the woods, this home offers both privacy and convenience. Residents enjoy proximity to medical centers, doctors' offices, pharmacies, banks, post offices, and grocery stores, all just a short drive away. The Ridge Pointe community is known for its well-maintained common areas and a community pool, with an HOA fee of just sixty-five per month covering common area maintenance, legal and accounting services, pool service, and trash pickup. The property includes an attached 2-car garage, with a total of 6 parking spaces available. The home is zoned for Palmetto Bays Elementary School, Black Water Middle School, and Carolina Forest High School. Plus it's only 1 mile to Coastal Carolina University campus and stadium. This meticulously maintained home combines luxury, comfort, and convenience, making it a perfect choice for discerning buyers seeking a move-in-ready property in Conway, SC. This prime location places you within 20 miles of Myrtle Beach beach and ocean. Easy access to historic downtown Conway, the picturesque Riverwalk, charming boutiques, and cozy cafes and the Waccamaw National Wildlife Refuge. Short drive to everything Myrtle Beach has to offer including: Myrtle Beach International Airport, Broadway At The Beach, The Market Common, Coastal Grande Mall, 2-Tanger Outlets, and Coastal Carolina University (CCU), marinas, public docks, landings, restaurants, golf courses, shops, entertainment. Also, only 100 miles south to beautiful Charleston, SC.
Sale Info
Listing Date: 12-24-2024
Sold Date: 03-03-2025
Aprox Days on Market:
2 month(s), 6 day(s)
Listing Sold:
5 month(s), 19 day(s) ago
Asking Price: $400,000
Selling Price: $395,000
Price Difference:
Reduced By $5,000
Agriculture / Farm
Grazing Permits Blm: ,No,
Horse: No
Grazing Permits Forest Service: ,No,
Grazing Permits Private: ,No,
Irrigation Water Rights: ,No,
Farm Credit Service Incl: ,No,
Crops Included: ,No,
Association Fees / Info
Hoa Frequency: Monthly
Hoa Fees: 69
Hoa: 1
Hoa Includes: AssociationManagement, CommonAreas, LegalAccounting, Pools, RecreationFacilities, Trash
Community Features: Other, LongTermRentalAllowed, Pool
Assoc Amenities: Other
Bathroom Info
Total Baths: 3.00
Fullbaths: 3
Room Level
Bedroom1: First
PrimaryBedroom: First
Room Features
DiningRoom: KitchenDiningCombo, VaultedCeilings
Kitchen: BreakfastBar, BreakfastArea, KitchenIsland, Pantry, StainlessSteelAppliances, SolidSurfaceCounters
LivingRoom: CeilingFans, Fireplace, VaultedCeilings
Other: BedroomOnMainLevel, EntranceFoyer, GameRoom
PrimaryBathroom: DualSinks, GardenTubRomanTub, SeparateShower
PrimaryBedroom: TrayCeilings, CeilingFans, MainLevelMaster
Bedroom Info
Beds: 4
Building Info
New Construction: No
Levels: OneAndOneHalf, One
Year Built: 2015
Mobile Home Remains: ,No,
Zoning: SF
Style: Traditional
Buyer Compensation
Exterior Features
Spa: No
Patio and Porch Features: FrontPorch, Patio, Porch, Screened
Pool Features: Community, OutdoorPool
Foundation: Slab
Exterior Features: Fence, Patio, Storage
Financial
Lease Renewal Option: ,No,
Garage / Parking
Parking Capacity: 6
Garage: Yes
Carport: No
Parking Type: Attached, Garage, TwoCarGarage, GarageDoorOpener
Open Parking: No
Attached Garage: Yes
Garage Spaces: 2
Green / Env Info
Green Energy Efficient: Doors, Windows
Interior Features
Floor Cover: Other, Tile, Wood
Door Features: InsulatedDoors
Fireplace: Yes
Laundry Features: WasherHookup
Furnished: Unfurnished
Interior Features: Attic, Fireplace, PullDownAtticStairs, PermanentAtticStairs, SplitBedrooms, WindowTreatments, BreakfastBar, BedroomOnMainLevel, BreakfastArea, EntranceFoyer, KitchenIsland, StainlessSteelAppliances, SolidSurfaceCounters
Appliances: Dishwasher, Microwave, Range, Refrigerator
Lot Info
Lease Considered: ,No,
Lease Assignable: ,No,
Acres: 0.26
Lot Size: 164'x75'x145'x71'
Land Lease: No
Lot Description: Rectangular
Misc
Pool Private: No
Offer Compensation
Other School Info
Property Info
County: Horry
View: No
Senior Community: No
Stipulation of Sale: None
Habitable Residence: ,No,
Property Sub Type Additional: Detached
Property Attached: No
Disclosures: CovenantsRestrictionsDisclosure
Rent Control: No
Construction: Resale
Room Info
Basement: ,No,
Sold Info
Sold Date: 2025-03-03T00:00:00
Sqft Info
Building Sqft: 3101
Living Area Source: PublicRecords
Sqft: 2380
Tax Info
Unit Info
Utilities / Hvac
Heating: Central, Electric
Cooling: CentralAir
Electric On Property: No
Cooling: Yes
Utilities Available: CableAvailable, ElectricityAvailable, NaturalGasAvailable, SewerAvailable, UndergroundUtilities, WaterAvailable
Heating: Yes
Water Source: Public
Waterfront / Water
Waterfront: No
Directions
From Hwy 544 Turn onto Singleton Ridge Rd. Turn right onto Trolley Rd. turn Right onto Ridgepoint. #293 will be on your left. Location can be found in most map apps.Courtesy of Watermark Real Estate Group


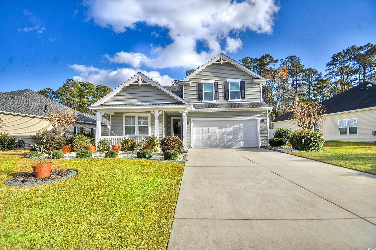
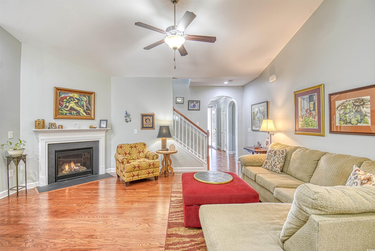
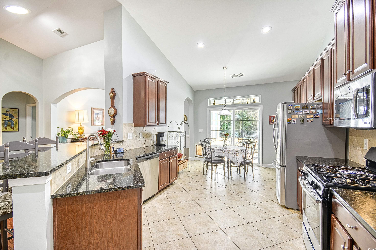
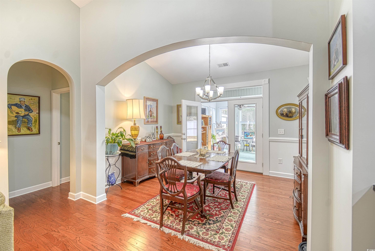
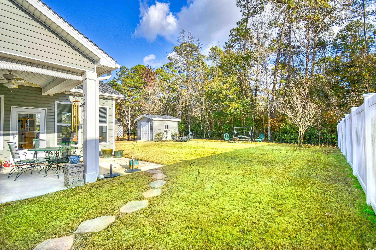
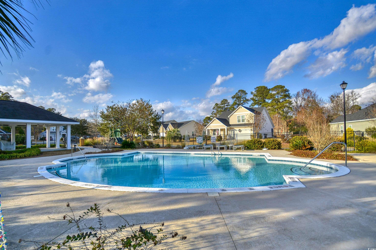
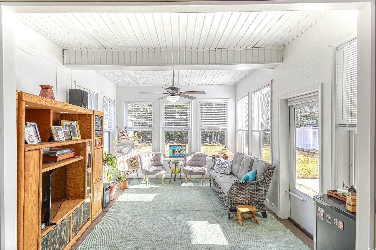
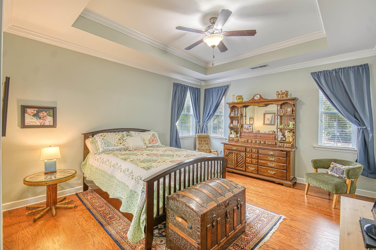
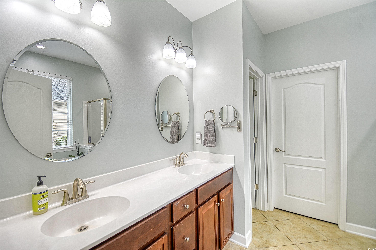
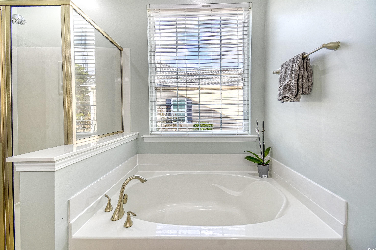
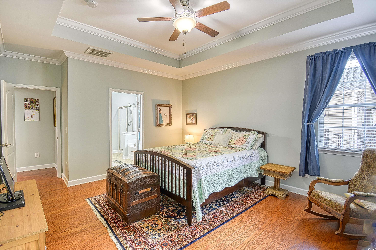

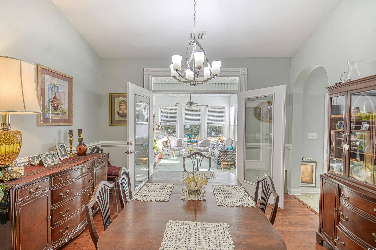
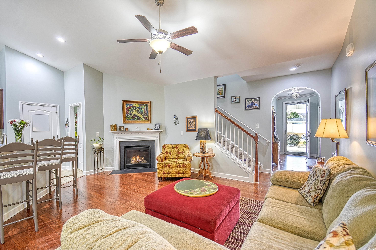
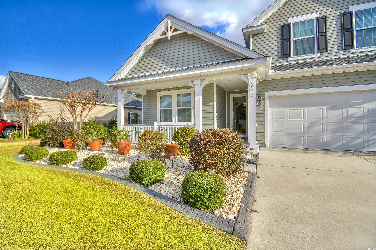
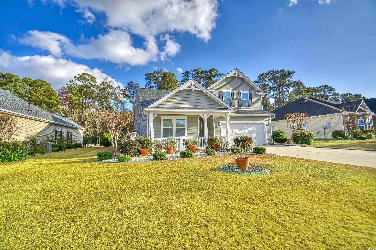
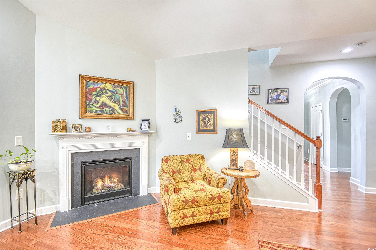
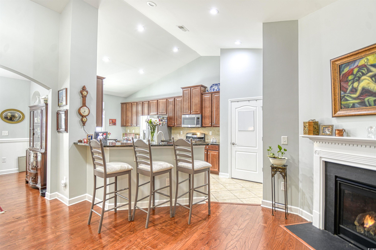
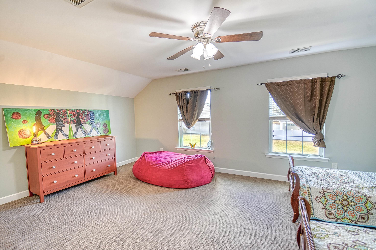
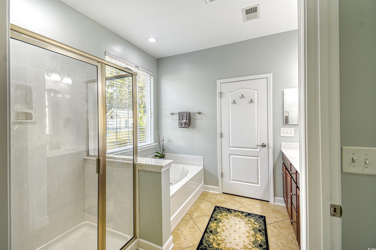
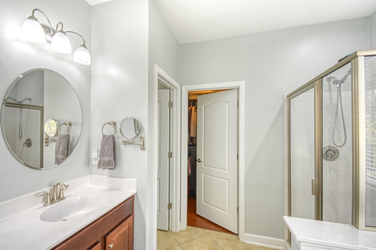
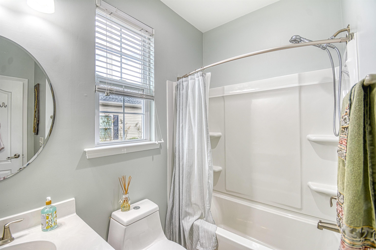
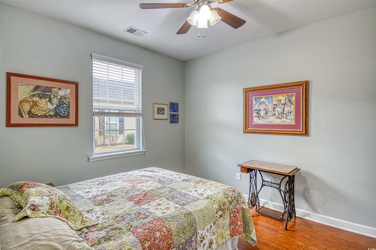
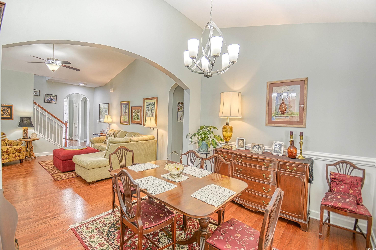
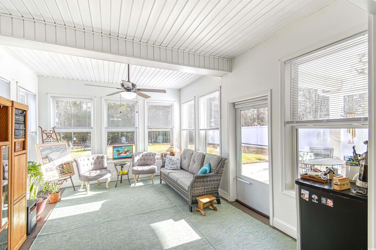
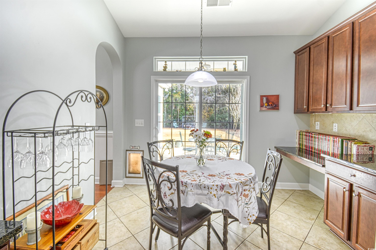
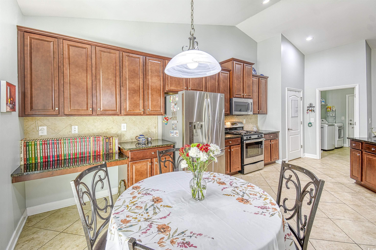
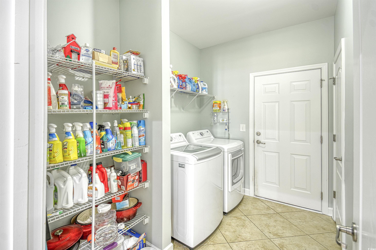
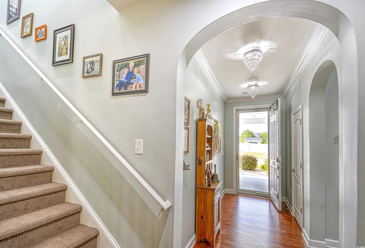
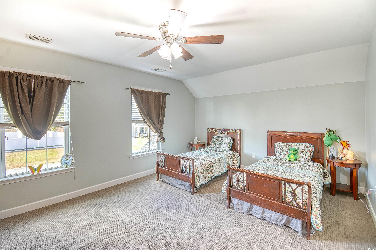
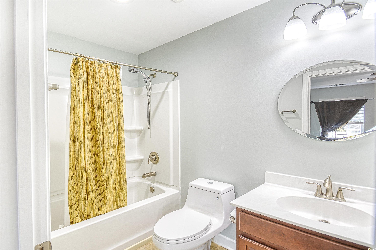
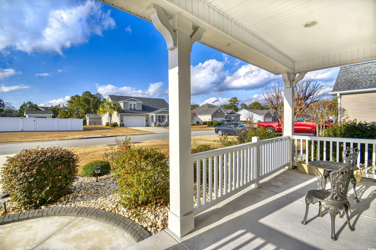
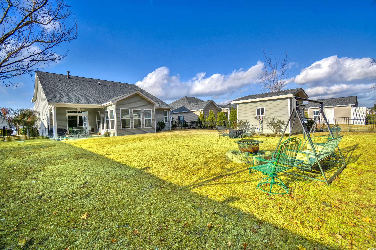
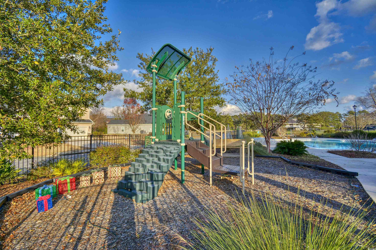
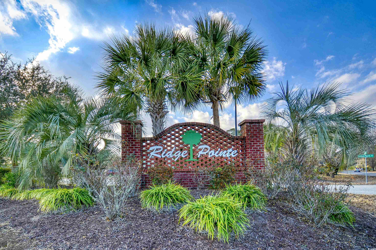
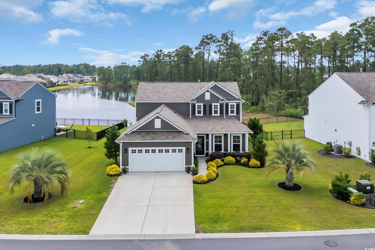
 MLS# 2513523
MLS# 2513523 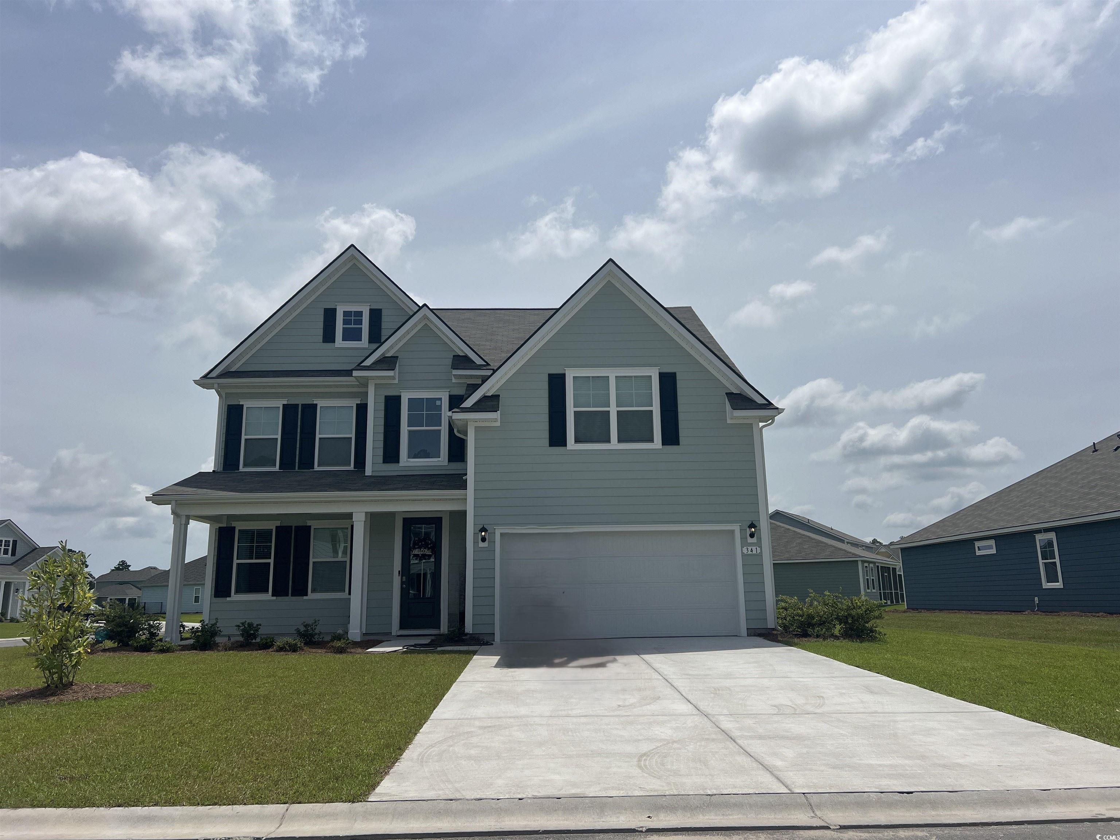
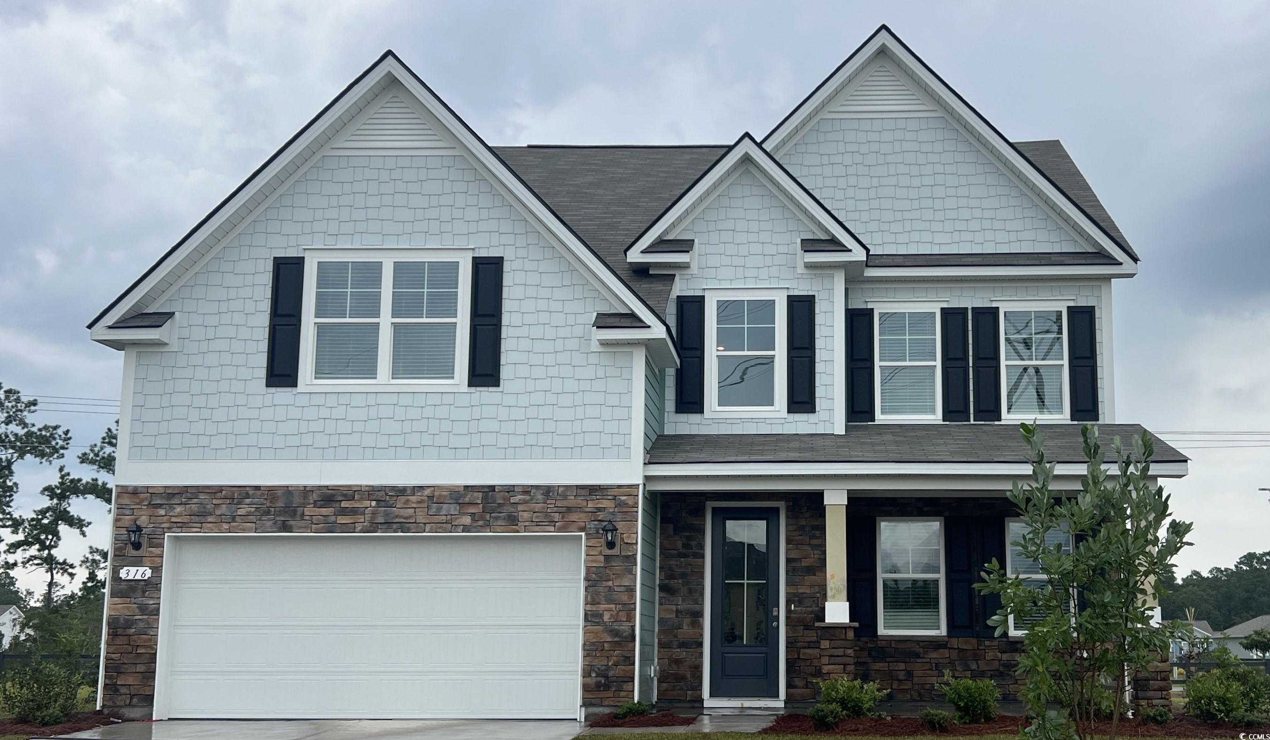
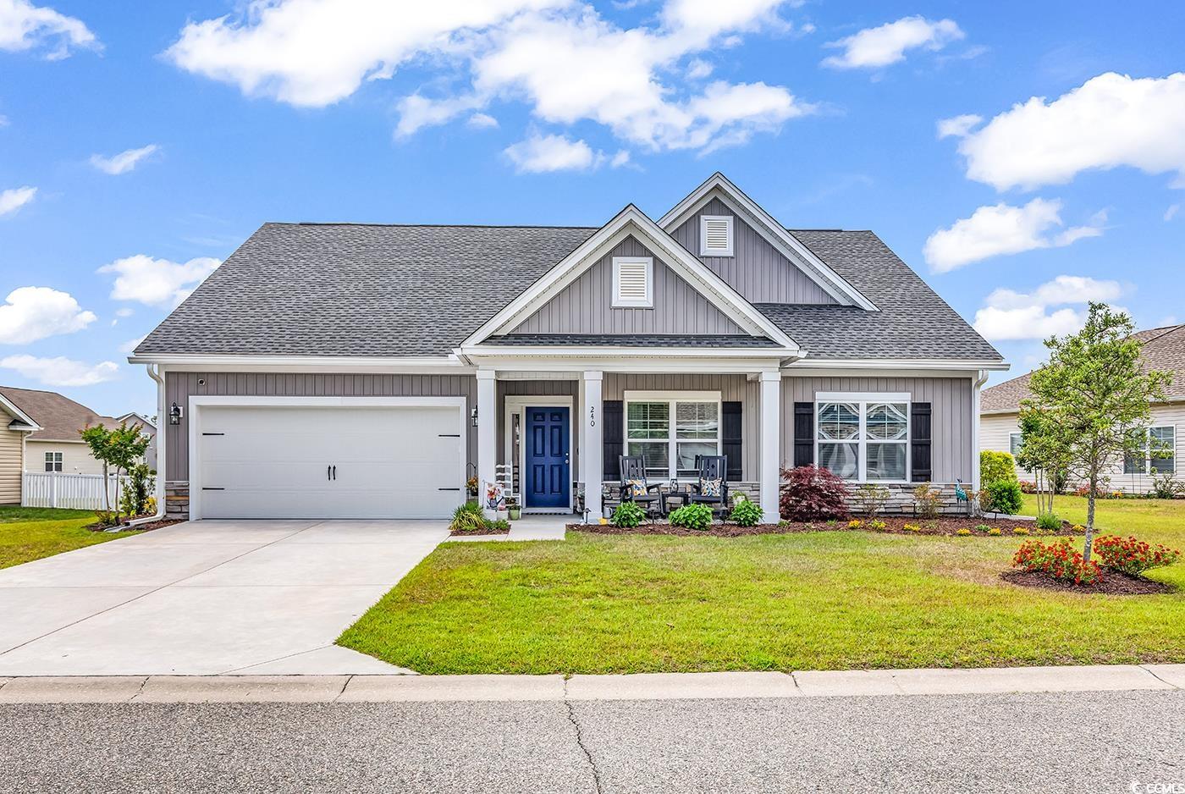
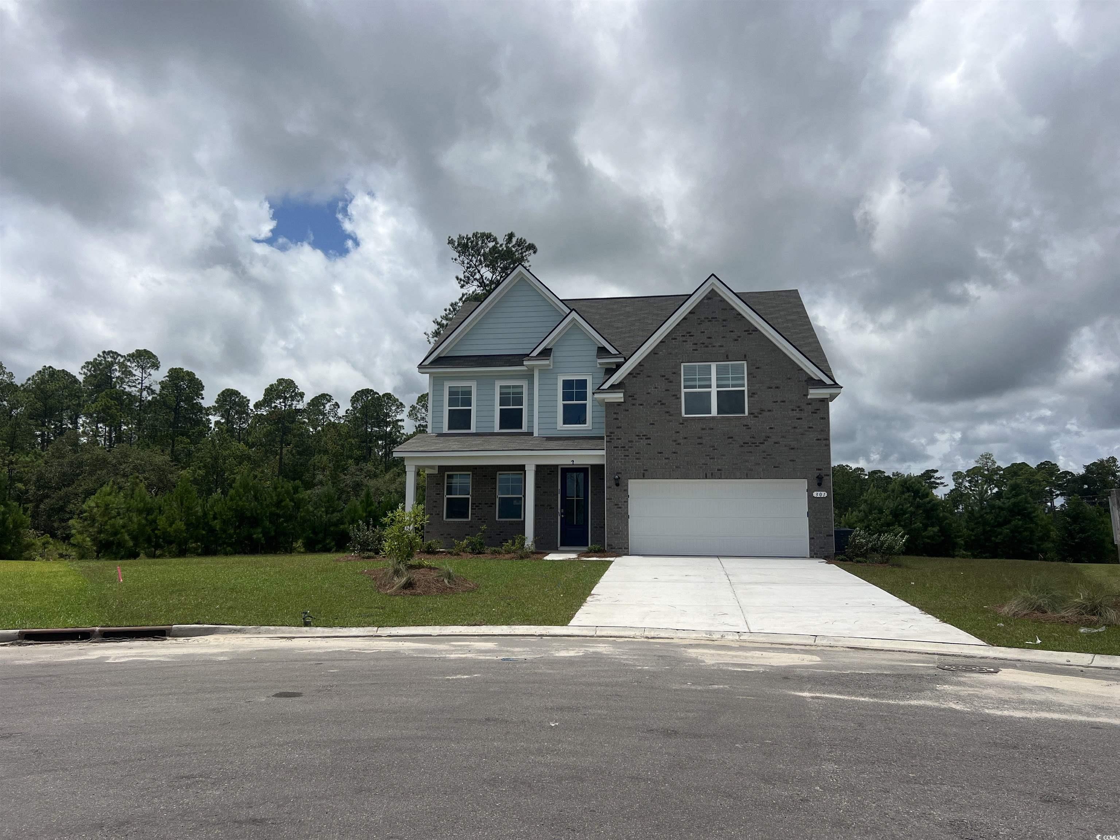
 Provided courtesy of © Copyright 2025 Coastal Carolinas Multiple Listing Service, Inc.®. Information Deemed Reliable but Not Guaranteed. © Copyright 2025 Coastal Carolinas Multiple Listing Service, Inc.® MLS. All rights reserved. Information is provided exclusively for consumers’ personal, non-commercial use, that it may not be used for any purpose other than to identify prospective properties consumers may be interested in purchasing.
Images related to data from the MLS is the sole property of the MLS and not the responsibility of the owner of this website. MLS IDX data last updated on 08-21-2025 11:50 PM EST.
Any images related to data from the MLS is the sole property of the MLS and not the responsibility of the owner of this website.
Provided courtesy of © Copyright 2025 Coastal Carolinas Multiple Listing Service, Inc.®. Information Deemed Reliable but Not Guaranteed. © Copyright 2025 Coastal Carolinas Multiple Listing Service, Inc.® MLS. All rights reserved. Information is provided exclusively for consumers’ personal, non-commercial use, that it may not be used for any purpose other than to identify prospective properties consumers may be interested in purchasing.
Images related to data from the MLS is the sole property of the MLS and not the responsibility of the owner of this website. MLS IDX data last updated on 08-21-2025 11:50 PM EST.
Any images related to data from the MLS is the sole property of the MLS and not the responsibility of the owner of this website.