Conway, SC 29526
- 5Beds
- 3Full Baths
- N/AHalf Baths
- 2,230SqFt
- 2014Year Built
- 0.00Acres
- MLS# 1217401
- Residential
- Detached
- Sold
- Approx Time on Market1 year, 8 months, 13 days
- AreaConway Central Between 501 & 701 / North of 501
- CountyHorry
- Subdivision Ivy Glen
Overview
NEW HOMES at great price. This home is the Lexington plan to be built. New appliances, new cabinets, new tile flooring, new carpet, new heat pump, new fixtures----you get the idea--it's a NEW HOME!! No worries! And at a great price! Come visit the model home today and pick out YOUR lot, YOUR house plan, YOUR price, YOUR colors, YOUR finishes, YOUR NEW HOME!!
Sale Info
Listing Date: 10-30-2012
Sold Date: 07-14-2014
Aprox Days on Market:
1 Year(s), 8 month(s), 13 day(s)
Listing Sold:
11 Year(s), 1 month(s), 18 day(s) ago
Asking Price: $114,900
Selling Price: $259,150
Price Difference:
Same as list price
Agriculture / Farm
Grazing Permits Blm: ,No,
Horse: No
Grazing Permits Forest Service: ,No,
Grazing Permits Private: ,No,
Irrigation Water Rights: ,No,
Farm Credit Service Incl: ,No,
Crops Included: ,No,
Association Fees / Info
Hoa Frequency: NotApplicable
Hoa: No
Bathroom Info
Total Baths: 3.00
Fullbaths: 3
Bedroom Info
Beds: 5
Building Info
New Construction: Yes
Levels: OneandOneHalf
Year Built: 2014
Mobile Home Remains: ,No,
Zoning: R1
Style: Traditional
Development Status: NewConstruction
Construction Materials: VinylSiding
Buyer Compensation
Exterior Features
Spa: No
Patio and Porch Features: FrontPorch
Foundation: Slab
Exterior Features: SprinklerIrrigation
Financial
Lease Renewal Option: ,No,
Garage / Parking
Parking Capacity: 2
Garage: Yes
Carport: No
Parking Type: Attached, Garage, TwoCarGarage
Open Parking: No
Attached Garage: Yes
Garage Spaces: 2
Green / Env Info
Green Energy Efficient: Doors, Windows
Interior Features
Floor Cover: Carpet, Vinyl
Door Features: InsulatedDoors
Fireplace: No
Laundry Features: WasherHookup
Furnished: Unfurnished
Interior Features: SplitBedrooms, BedroomonMainLevel, EntranceFoyer, SolidSurfaceCounters
Appliances: Dishwasher, Disposal, Microwave, Range
Lot Info
Lease Considered: ,No,
Lease Assignable: ,No,
Acres: 0.00
Land Lease: No
Lot Description: CityLot
Misc
Pool Private: No
Offer Compensation
Other School Info
Property Info
County: Horry
View: No
Senior Community: No
Stipulation of Sale: None
Property Sub Type Additional: Detached
Property Attached: No
Security Features: SmokeDetectors
Disclosures: CovenantsRestrictionsDisclosure
Rent Control: No
Construction: NeverOccupied
Room Info
Basement: ,No,
Sold Info
Sold Date: 2014-07-14T00:00:00
Sqft Info
Building Sqft: 2745
Sqft: 2230
Tax Info
Tax Legal Description: Lot 91A
Unit Info
Utilities / Hvac
Heating: Central
Cooling: CentralAir
Electric On Property: No
Cooling: Yes
Utilities Available: CableAvailable, ElectricityAvailable, PhoneAvailable, SewerAvailable, WaterAvailable
Heating: Yes
Water Source: Public
Waterfront / Water
Waterfront: No
Schools
Elem: Homewood Elementary School
Middle: Whittemore Park Middle School
High: Conway High School
Directions
Go north on Hwy 701 from downtown Conway. Left at light onto Cultra Road (Conway National Bank and Hess station on corner). Just 200 yards down Cultra Road, turn right into Ivy Glen. Follow Ivy Glen Drive all the way back into subdivision til you get to new section and our Model Home on the left.Courtesy of Keller Williams Innovate South


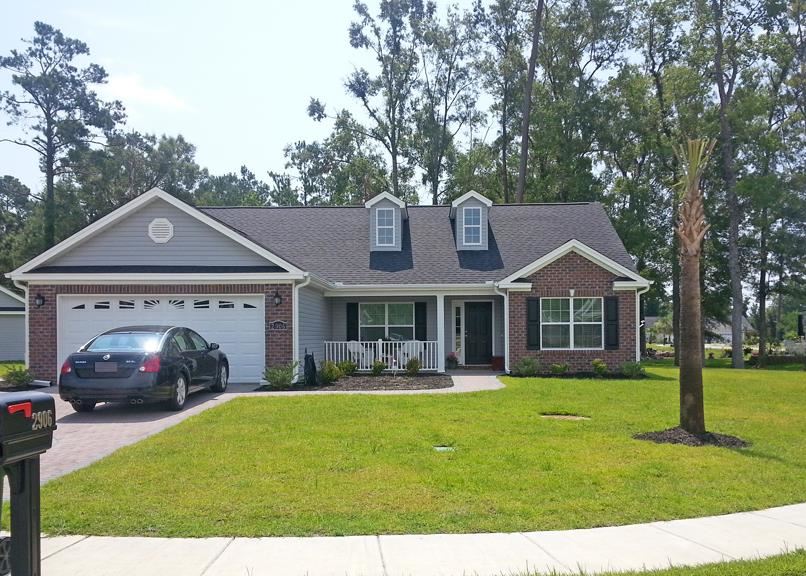
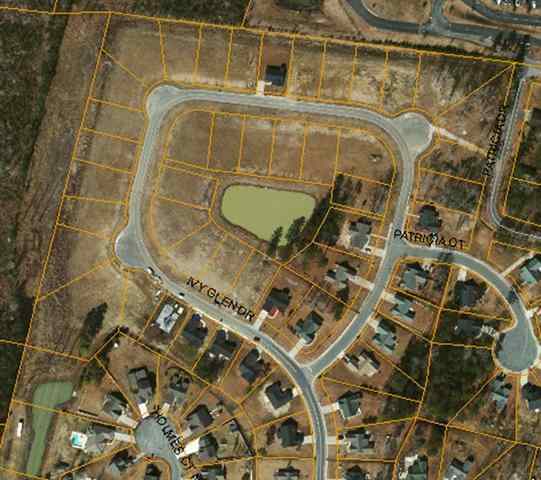
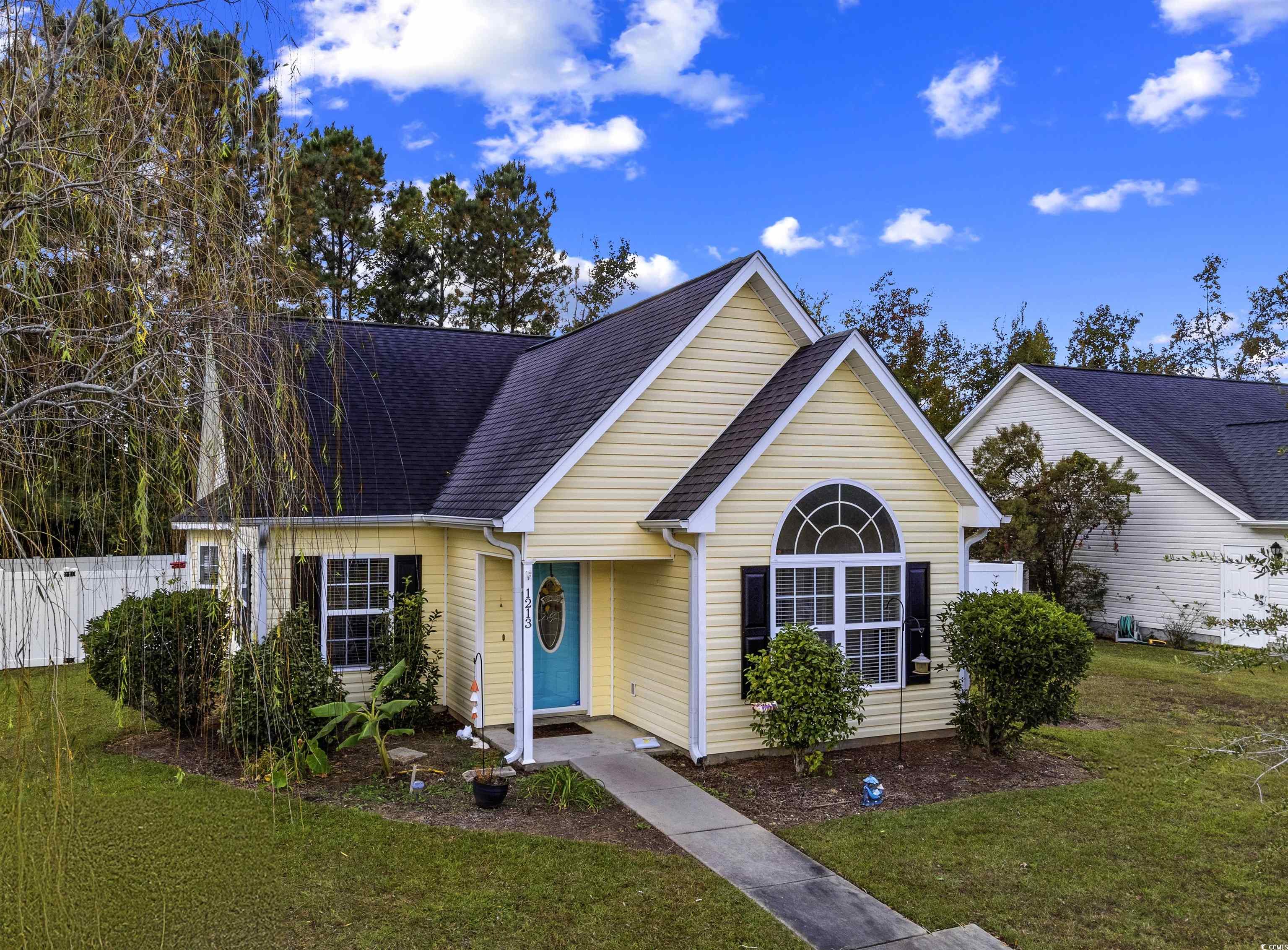
 MLS# 2426366
MLS# 2426366 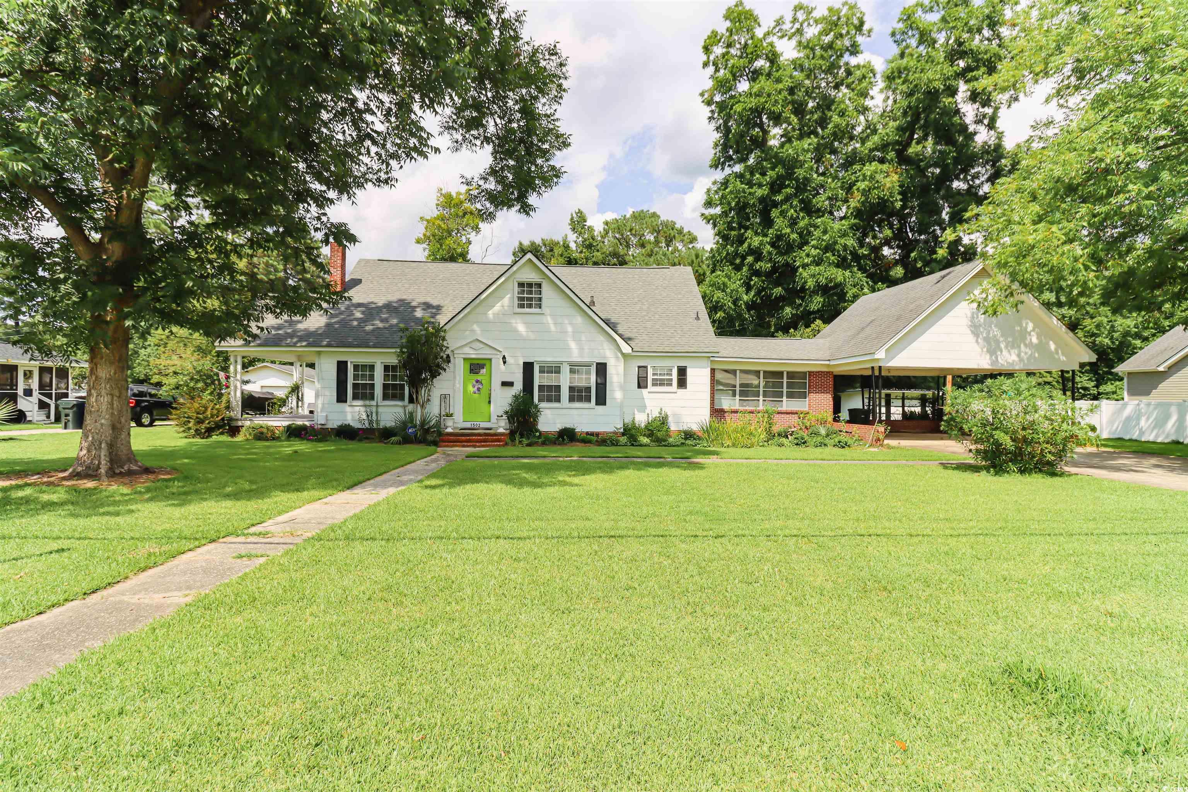
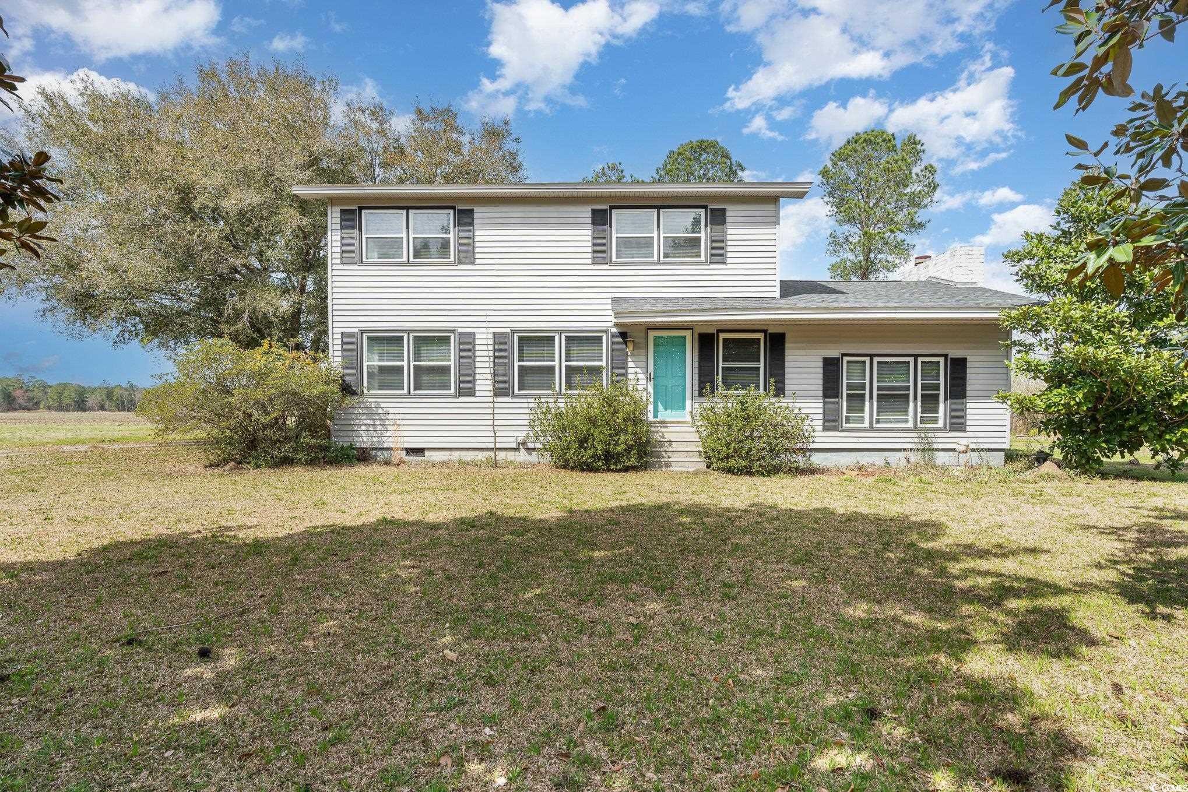
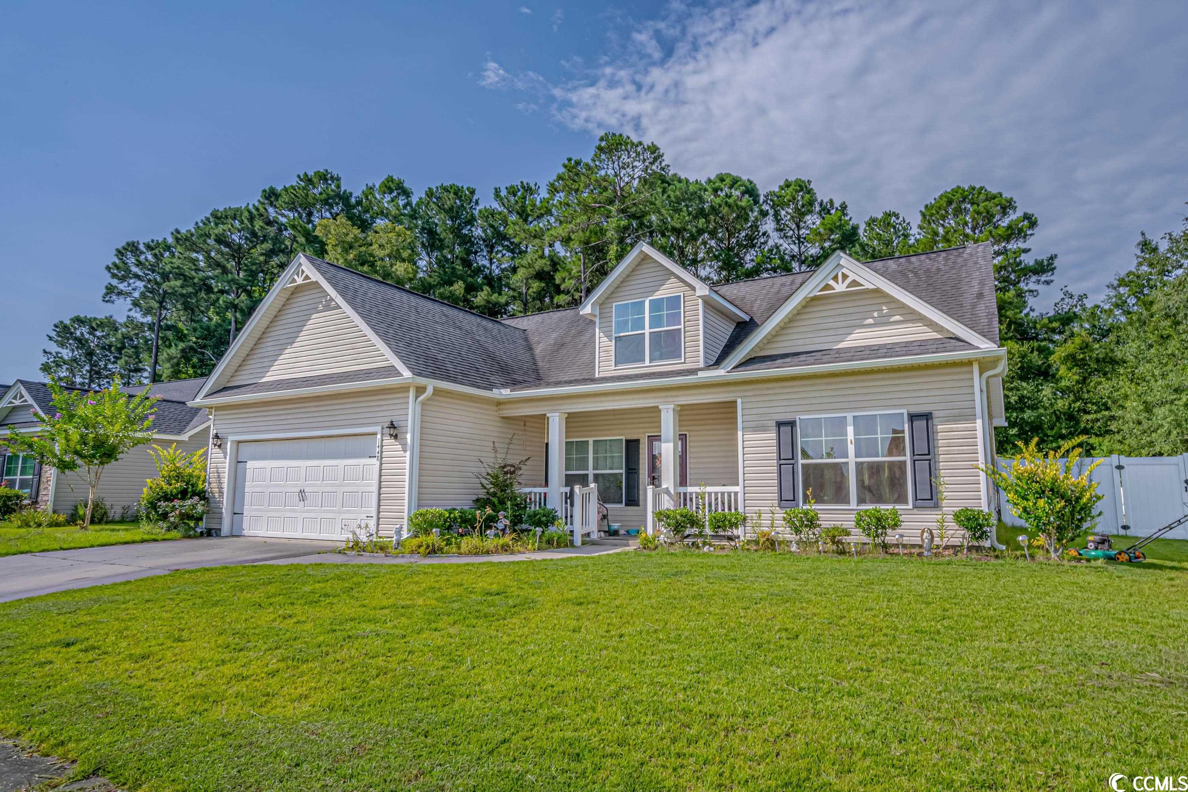
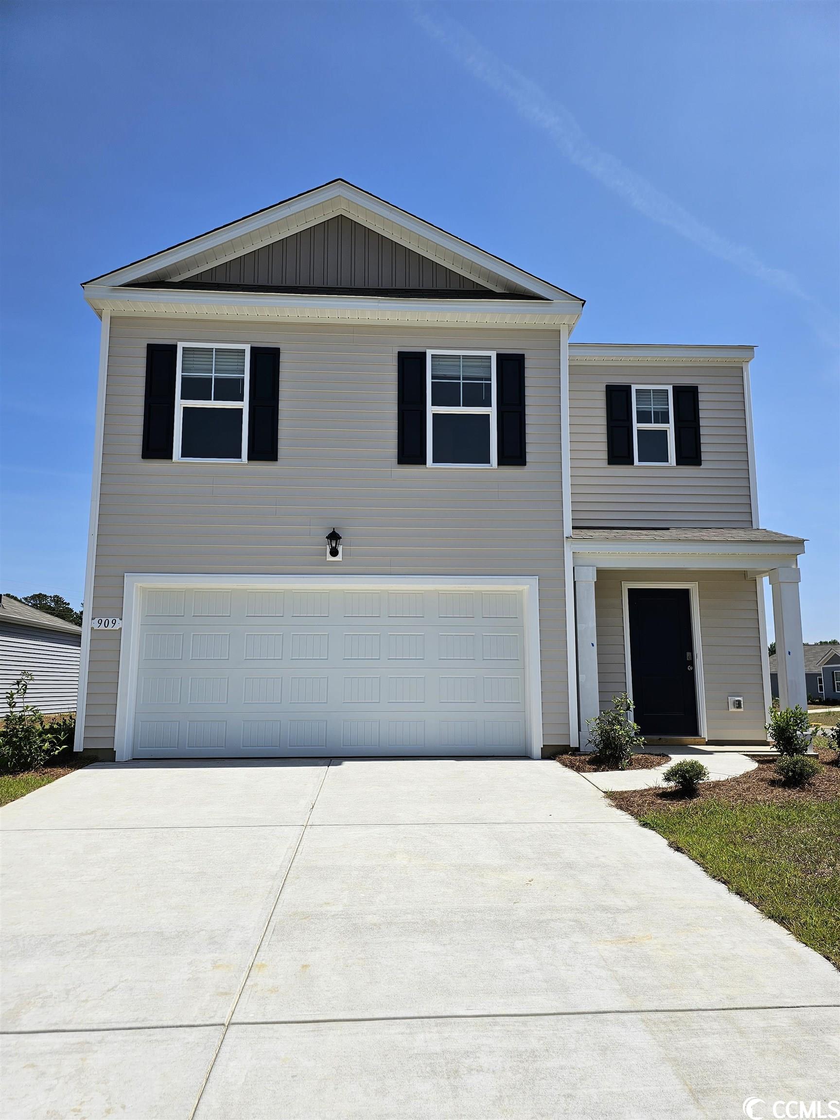
 Provided courtesy of © Copyright 2025 Coastal Carolinas Multiple Listing Service, Inc.®. Information Deemed Reliable but Not Guaranteed. © Copyright 2025 Coastal Carolinas Multiple Listing Service, Inc.® MLS. All rights reserved. Information is provided exclusively for consumers’ personal, non-commercial use, that it may not be used for any purpose other than to identify prospective properties consumers may be interested in purchasing.
Images related to data from the MLS is the sole property of the MLS and not the responsibility of the owner of this website. MLS IDX data last updated on 09-01-2025 10:04 PM EST.
Any images related to data from the MLS is the sole property of the MLS and not the responsibility of the owner of this website.
Provided courtesy of © Copyright 2025 Coastal Carolinas Multiple Listing Service, Inc.®. Information Deemed Reliable but Not Guaranteed. © Copyright 2025 Coastal Carolinas Multiple Listing Service, Inc.® MLS. All rights reserved. Information is provided exclusively for consumers’ personal, non-commercial use, that it may not be used for any purpose other than to identify prospective properties consumers may be interested in purchasing.
Images related to data from the MLS is the sole property of the MLS and not the responsibility of the owner of this website. MLS IDX data last updated on 09-01-2025 10:04 PM EST.
Any images related to data from the MLS is the sole property of the MLS and not the responsibility of the owner of this website.