Pawleys Island, SC 29585
- 3Beds
- 2Full Baths
- 1Half Baths
- 2,320SqFt
- 2013Year Built
- 0.22Acres
- MLS# 2512302
- Residential
- Detached
- Sold
- Approx Time on Market1 month, 29 days
- Area44a Pawleys Island Mainland
- CountyGeorgetown
- Subdivision Heritage Plantation
Overview
A Custom Heritage Plantation Retreat : Tucked gently along the 7th green of Heritage Clubs pristine golf course, this elegant Carrell-built custom home captures the true spirit of Lowcountry livingwhere every view, every detail, and every moment feels like home. Just beyond the fairway, the lush, timeworn ricefields roll toward the shimmering Intracoastal Waterway, offering a backdrop of unmatched beauty, especially as the sun sets in a blaze of watercolor skies. Designed to harmonize with its setting, the home invites you in through a custom brick faade and striking double glass doors. The interior unfolds with graceful architectural elementsarched openings, intricate tray ceilings, and easy-care bamboo floors that carry warmth throughout the open-concept layout. Ten-foot ceilings expand the sense of space, while natural light pours in through French doors that line the back of the home, seamlessly blending indoor and outdoor living. Theres a warm, well-appointed kitchencomplete with granite countertops, custom cabinetry with under-cabinet lighting and glass-front display shelves, a gas GE Profile range with dual ovens, Bosch dishwasher, and a wine/beverage cooler. From here, the space flows effortlessly into a keeping room and breakfast nookideal for morning coffee or casual gatherings. The living room is both cozy and refined, featuring a custom eco-friendly ethanol fireplace with a pebble stone surround and handcrafted wood mantel, flanked by arched niches and framed by the serene landscape beyond.Step outside to the covered lanai and discover one of the homes most cherished features. With its tongue-and-groove wood ceiling, ceiling fans, and open-air extension to the paver patio, this outdoor living space feels like a resort-worthy escape. Whether you're entertaining beneath the soft glow of string lights, relaxing with a glass of wine in the rocking chairs, or dining alfresco with golf course viewsthis is where the good life happens. Throughout the home, thoughtful design elements enhance both style and function. Crown molding and custom window trim add sophistication, while the three lighted tray ceilings provide subtle architectural drama. Hunter-Douglas blinds and warm ambient lighting offer comfort and control, and six-panel wood interior doors with bronze hardware reflect timeless craftsmanship. Multiple sets of French doorsfound in the living areas, primary suite, and even a guest bedroombring in beautiful natural light and offer effortless transitions to the outdoors. The spacious primary suite is a private retreat, featuring a spa-like bathroom with a jetted tub, granite-topped dual vanities, and a tiled walk-in shower with full-body jets. With a split bedroom plan for your guests privacy, two additional bedrooms share a stylish jack and jill bath. Professionally landscaped with mature trees, flowering shrubs, seasonal perennials, and an impressive display of blooming hydrangeas, the backyard is a showcase of natural beauty framed by a lush Zoysia lawn. Heritage Plantation Amenities: This gated waterfront community is steeped in Southern charm, centered around a majestic avenue of oaks. Enjoy an impressive amenity package that includes a heated pool, tennis courts, pickleball, fitness center, owners clubhouse, playground, and a private marina with 40 slips, boat ramp, and sunset party deck. Its an ideal spot to enjoy the vibrant social scene or simply take in the peaceful rhythms of the Waccamaw River. Life here is all about balance. Golf in the morning. A walk down the garden path to admire moss-draped oaks along the fairway and ricefields. Afternoons spent cruising from the Heritage Marinajust steps from your doorto Historic Georgetown, a scenic 30-minute boat ride along the Intracoastal Waterway. And evenings unwinding on the patio, as the last light fades over the river in a brilliant display of color. This is more than a homeits a feeling, a lifestyle, a view youll never grow tired of.
Sale Info
Listing Date: 05-15-2025
Sold Date: 07-15-2025
Aprox Days on Market:
1 month(s), 29 day(s)
Listing Sold:
1 month(s), 21 day(s) ago
Asking Price: $759,000
Selling Price: $742,500
Price Difference:
Reduced By $16,500
Agriculture / Farm
Grazing Permits Blm: ,No,
Horse: No
Grazing Permits Forest Service: ,No,
Grazing Permits Private: ,No,
Irrigation Water Rights: ,No,
Farm Credit Service Incl: ,No,
Crops Included: ,No,
Association Fees / Info
Hoa Frequency: Monthly
Hoa Fees: 335
Hoa: Yes
Hoa Includes: CommonAreas, Internet, LegalAccounting, Pools, RecreationFacilities, Sewer, Security, Water
Community Features: BoatFacilities, Clubhouse, GolfCartsOk, Gated, Other, RecreationArea, TennisCourts, Golf, LongTermRentalAllowed, Pool
Assoc Amenities: BoatRamp, Clubhouse, Gated, OwnerAllowedGolfCart, Other, Security, TennisCourts
Bathroom Info
Total Baths: 3.00
Halfbaths: 1
Fullbaths: 2
Room Dimensions
Bedroom1: 11'2x12'2
Bedroom2: 13'8x11'9
DiningRoom: 12x11'6
GreatRoom: 16x20'2
Kitchen: 11'3x13
LivingRoom: 14x20'7
PrimaryBedroom: 13'6x20'0
Room Features
DiningRoom: TrayCeilings, SeparateFormalDiningRoom
FamilyRoom: CeilingFans
Kitchen: BreakfastBar, BreakfastArea, KitchenExhaustFan, KitchenIsland, Pantry, StainlessSteelAppliances, SolidSurfaceCounters
LivingRoom: TrayCeilings, Fireplace
Other: BedroomOnMainLevel, EntranceFoyer
Bedroom Info
Beds: 3
Building Info
New Construction: No
Levels: One
Year Built: 2013
Mobile Home Remains: ,No,
Zoning: RES
Style: Traditional
Construction Materials: BrickVeneer
Builders Name: Carrell Custom Homes
Builder Model: CUSTOM
Buyer Compensation
Exterior Features
Spa: No
Patio and Porch Features: RearPorch, FrontPorch, Patio
Window Features: StormWindows
Pool Features: Community, OutdoorPool
Foundation: Slab
Exterior Features: SprinklerIrrigation, Porch, Patio
Financial
Lease Renewal Option: ,No,
Garage / Parking
Parking Capacity: 2
Garage: Yes
Carport: No
Parking Type: Attached, TwoCarGarage, Garage
Open Parking: No
Attached Garage: Yes
Garage Spaces: 2
Green / Env Info
Interior Features
Floor Cover: Carpet, Tile, Wood
Door Features: StormDoors
Fireplace: Yes
Laundry Features: WasherHookup
Furnished: Unfurnished
Interior Features: Fireplace, Other, SplitBedrooms, BreakfastBar, BedroomOnMainLevel, BreakfastArea, EntranceFoyer, KitchenIsland, StainlessSteelAppliances, SolidSurfaceCounters
Appliances: Dishwasher, Range, Refrigerator, RangeHood, Dryer, Washer
Lot Info
Lease Considered: ,No,
Lease Assignable: ,No,
Acres: 0.22
Lot Size: 57x136x82x140
Land Lease: No
Lot Description: NearGolfCourse, OutsideCityLimits, OnGolfCourse
Misc
Pool Private: No
Offer Compensation
Other School Info
Property Info
County: Georgetown
View: Yes
Senior Community: No
Stipulation of Sale: None
Habitable Residence: ,No,
View: GolfCourse, MarshView
Property Sub Type Additional: Detached
Property Attached: No
Security Features: GatedCommunity, SecurityService
Disclosures: CovenantsRestrictionsDisclosure,SellerDisclosure
Rent Control: No
Construction: Resale
Room Info
Basement: ,No,
Sold Info
Sold Date: 2025-07-15T00:00:00
Sqft Info
Building Sqft: 3324
Living Area Source: PublicRecords
Sqft: 2320
Tax Info
Unit Info
Utilities / Hvac
Heating: Central, Electric
Cooling: CentralAir
Electric On Property: No
Cooling: Yes
Utilities Available: CableAvailable, ElectricityAvailable, PhoneAvailable, UndergroundUtilities, WaterAvailable
Heating: Yes
Water Source: Public
Waterfront / Water
Waterfront: No
Courtesy of Cb Sea Coast Advantage Pi - Office: 843-237-9824



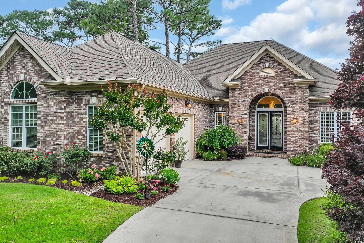
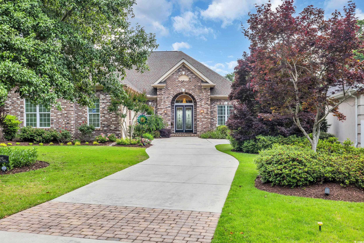
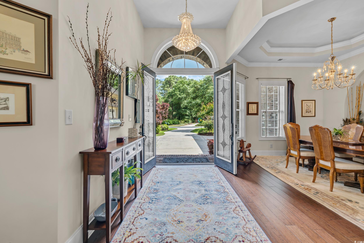
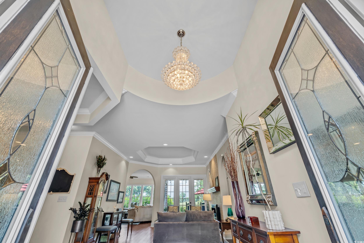
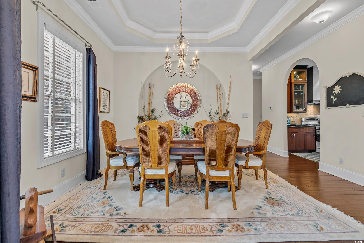
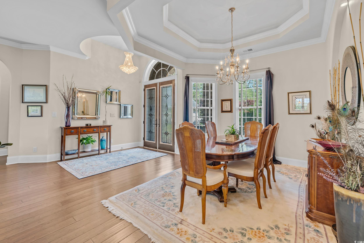
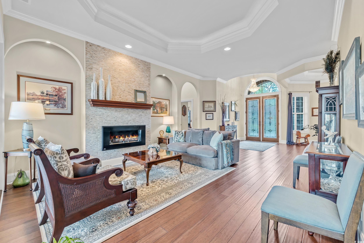
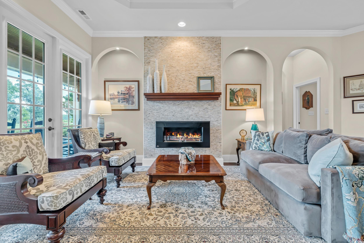
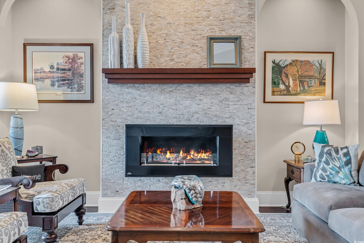

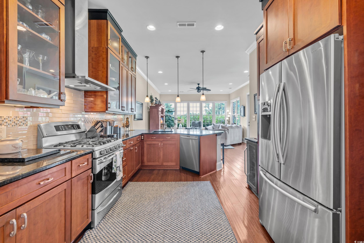
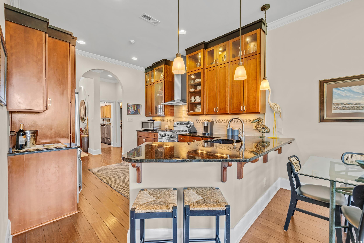
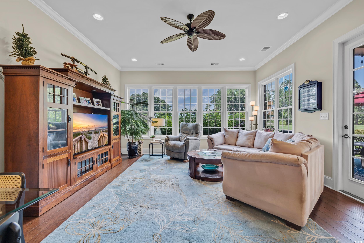
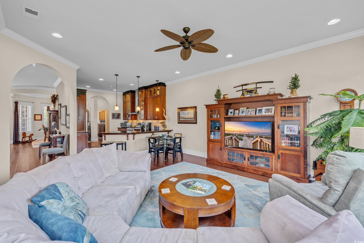
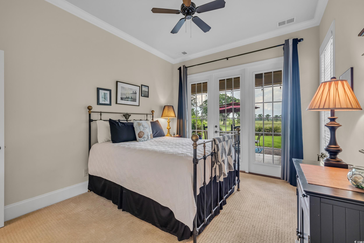
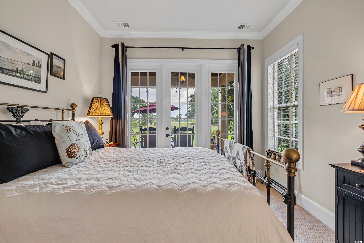
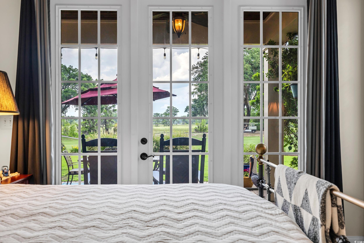
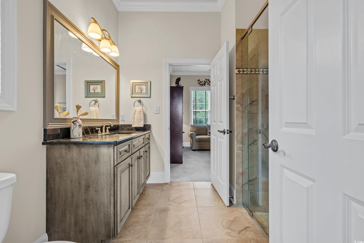
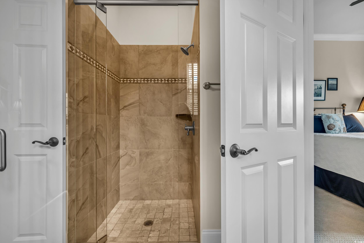
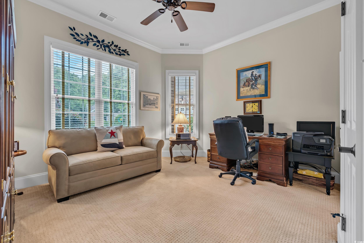
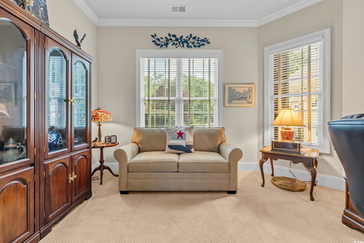
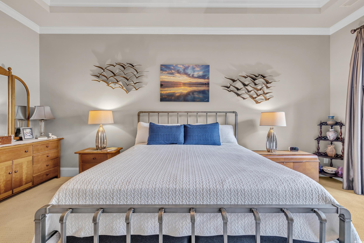
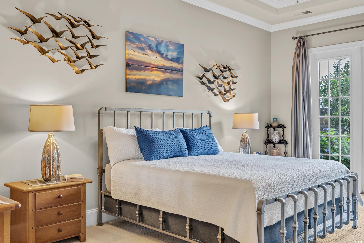
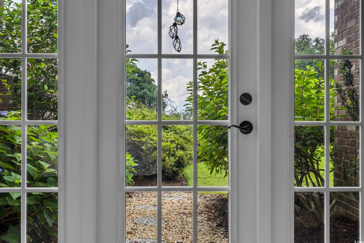
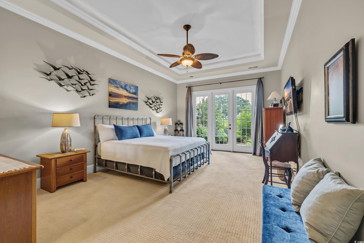
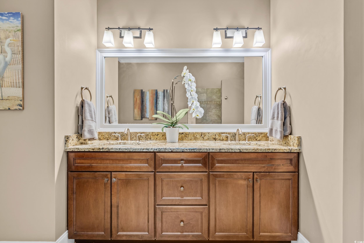
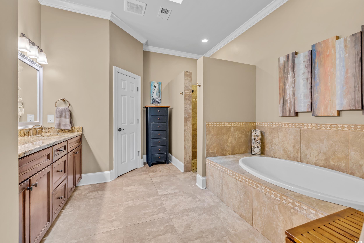
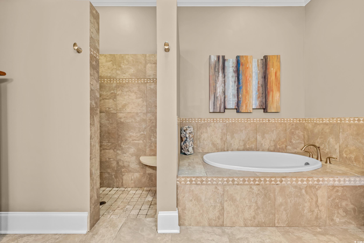
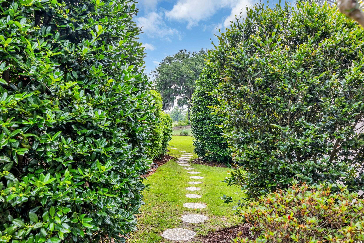
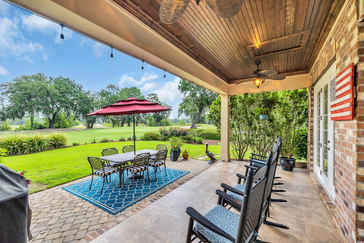
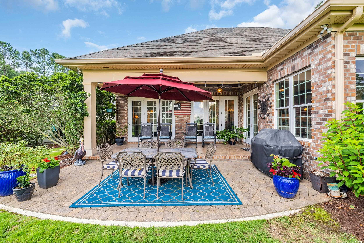
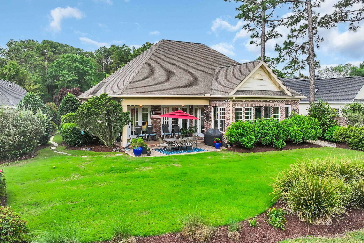
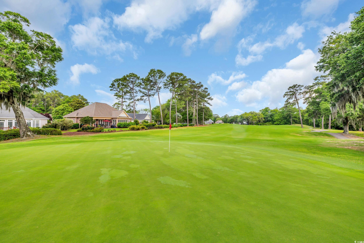
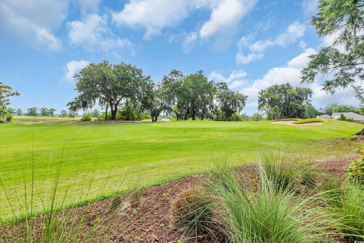
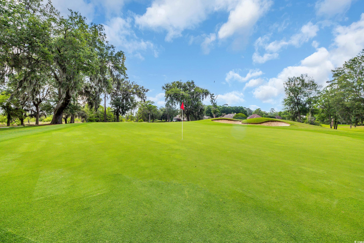
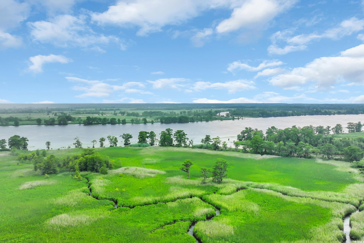
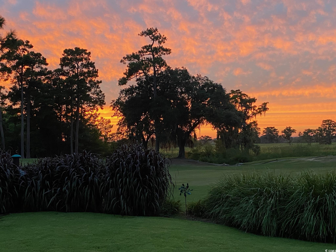
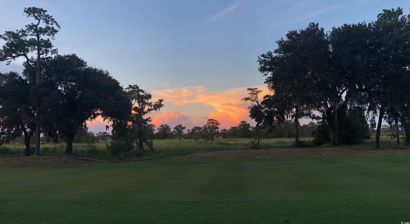
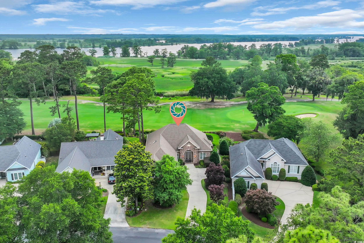
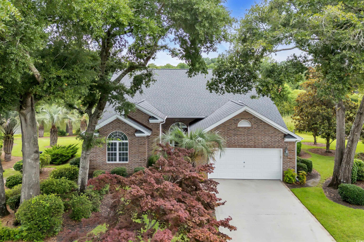
 MLS# 2517218
MLS# 2517218 
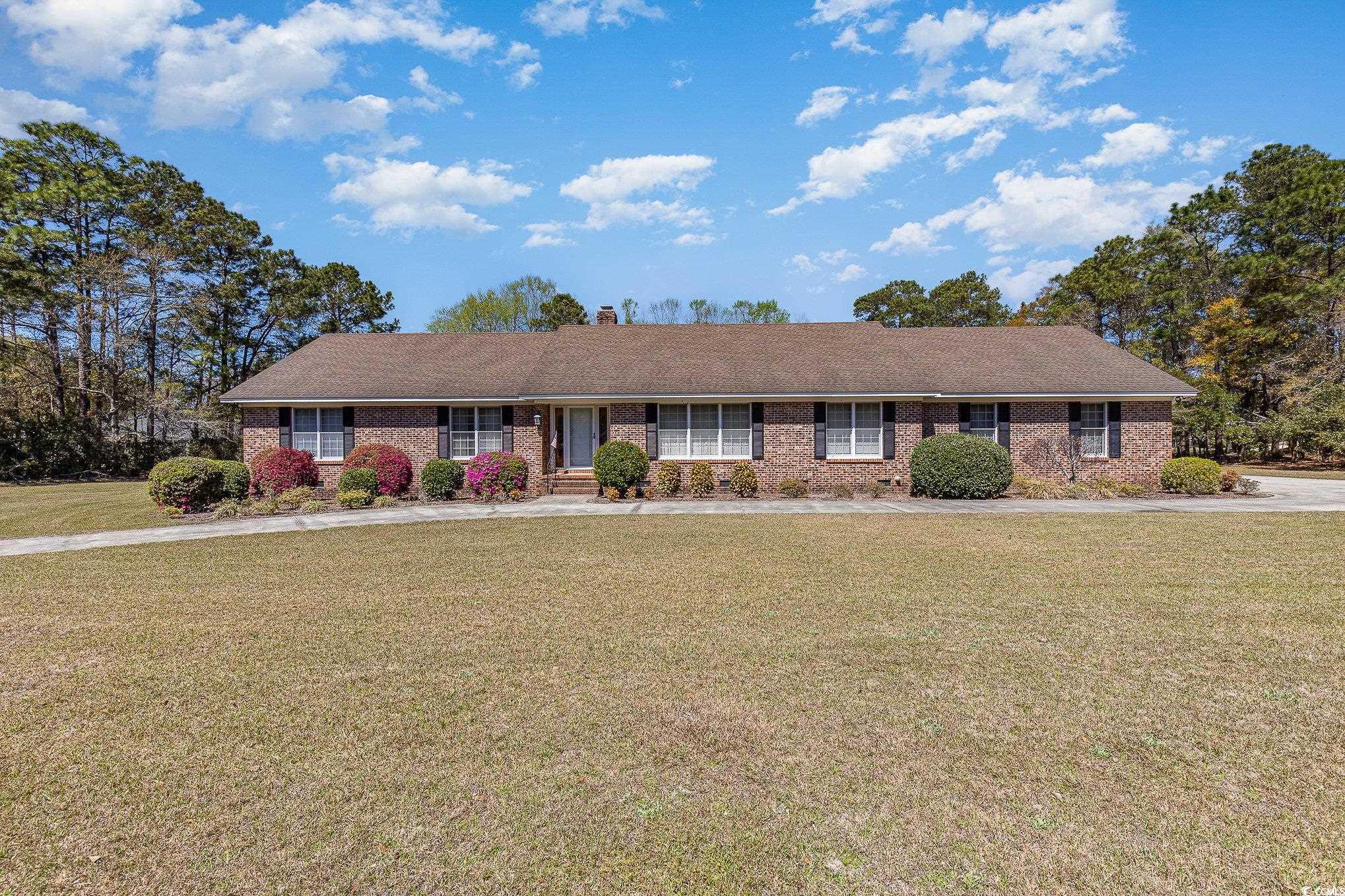

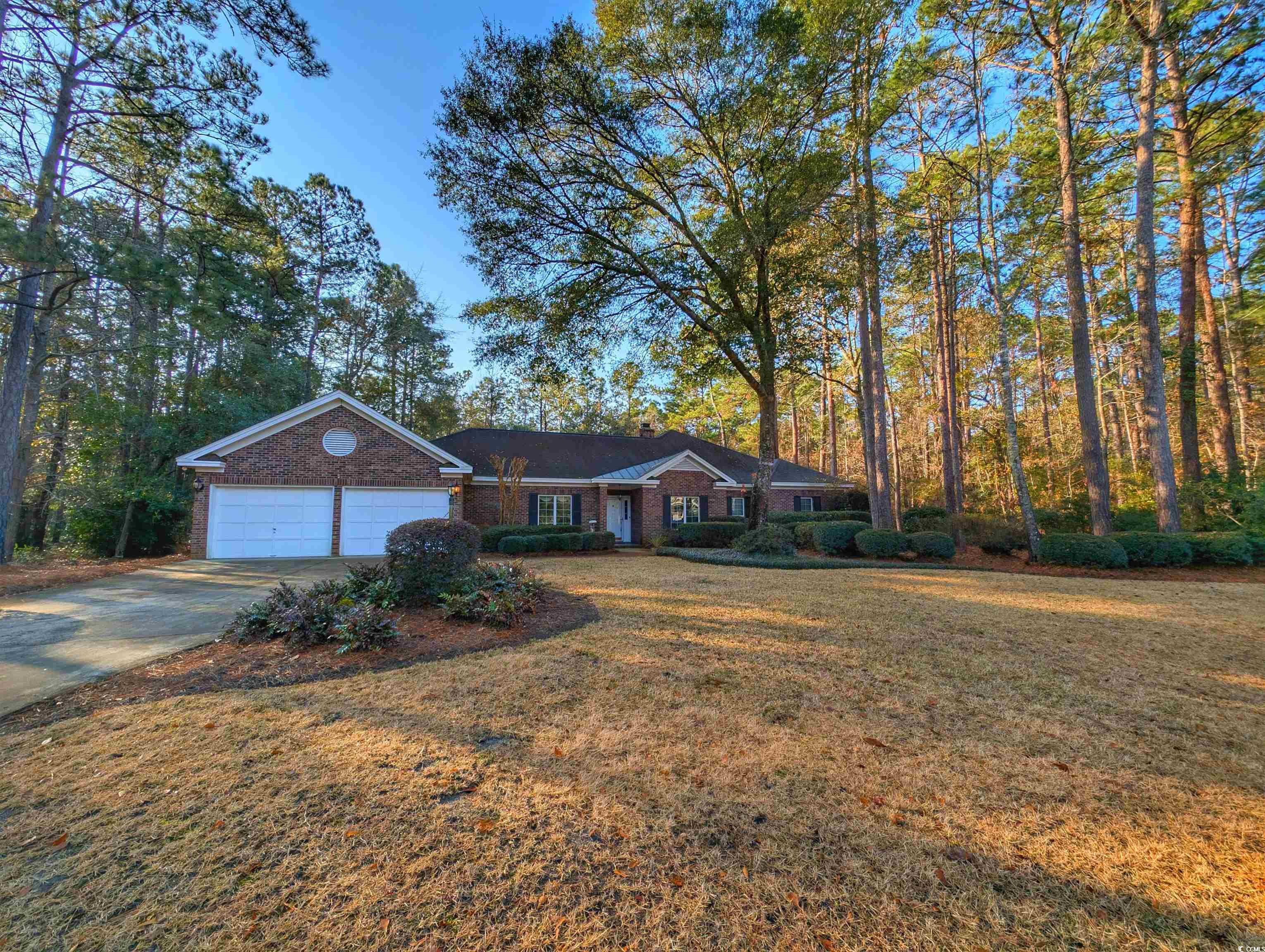
 Provided courtesy of © Copyright 2025 Coastal Carolinas Multiple Listing Service, Inc.®. Information Deemed Reliable but Not Guaranteed. © Copyright 2025 Coastal Carolinas Multiple Listing Service, Inc.® MLS. All rights reserved. Information is provided exclusively for consumers’ personal, non-commercial use, that it may not be used for any purpose other than to identify prospective properties consumers may be interested in purchasing.
Images related to data from the MLS is the sole property of the MLS and not the responsibility of the owner of this website. MLS IDX data last updated on 09-05-2025 11:17 PM EST.
Any images related to data from the MLS is the sole property of the MLS and not the responsibility of the owner of this website.
Provided courtesy of © Copyright 2025 Coastal Carolinas Multiple Listing Service, Inc.®. Information Deemed Reliable but Not Guaranteed. © Copyright 2025 Coastal Carolinas Multiple Listing Service, Inc.® MLS. All rights reserved. Information is provided exclusively for consumers’ personal, non-commercial use, that it may not be used for any purpose other than to identify prospective properties consumers may be interested in purchasing.
Images related to data from the MLS is the sole property of the MLS and not the responsibility of the owner of this website. MLS IDX data last updated on 09-05-2025 11:17 PM EST.
Any images related to data from the MLS is the sole property of the MLS and not the responsibility of the owner of this website.