Murrells Inlet, SC 29576
- 3Beds
- 2Full Baths
- 1Half Baths
- 2,305SqFt
- 2012Year Built
- 0.34Acres
- MLS# 2503552
- Residential
- Detached
- Sold
- Approx Time on Market2 months, 19 days
- AreaMyrtle Beach Area--South of 544 & West of 17 Bypass M.i. Horry County
- CountyHorry
- Subdivision Prince Creek - Willow Bay
Overview
Gated community gem in Murrells Inlet is a Must-See! Discover this stunning 3-bedroom, 2.5-bathroom home located in a highly desirable gated community called The Bays. Located near the waterfront in Murrells Inlet. Designed with comfort and style in mind, this home offers an open floor plan perfect for modern living. Features you'll love included a spacious open living area with a cozy fireplace, formal dining room, and a bright eat-in kitchen with custom cabinetry, granite countertops, a gas range, stainless steel appliances, tile backsplash, center island, breakfast bar, recessed lighting, and a pantry. Split bedroom design for added privacy. The large primary suite boasts a walk-in closet and a luxurious private bath with a double vanity, whirlpool tub, and a separate glass-enclosed shower. Two additional guest bedrooms, including one with a Murphy bed, provide flexible options for family or guests. Enjoy the conveniece of an oversized laundry room with washer and dryer and extra storage with a 2-car side-load garage plus 450 sq. ft. of walk-in storage space. Step outside to enjoy the serene wooded, fenced yard featuring a patio, pergola, 1412 glass-enclosed porch, landscape lighting, and irrigation. Take advantage of an incredible array of amenities, including two pools, a clubhouse, tennis courts, volleyball, basketball, soccer, and a pavilion with a fireplace. You'll also be minutes from nearby beaches, rivers, golf courses, and local restaurants. With wood, tile, and carpet flooring throughout, this home is move-in ready and offers the perfect combination of elegance and functionality. Don't miss the chance to live the Murrells Inlet lifestyle! Schedule your private showing today! Square footage is approximate and not guaranteed. Buyer is responsible for verification.
Sale Info
Listing Date: 02-12-2025
Sold Date: 05-02-2025
Aprox Days on Market:
2 month(s), 19 day(s)
Listing Sold:
4 month(s), 18 day(s) ago
Asking Price: $574,900
Selling Price: $582,000
Price Difference:
Increase $7,100
Agriculture / Farm
Grazing Permits Blm: ,No,
Horse: No
Grazing Permits Forest Service: ,No,
Grazing Permits Private: ,No,
Irrigation Water Rights: ,No,
Farm Credit Service Incl: ,No,
Crops Included: ,No,
Association Fees / Info
Hoa Frequency: Monthly
Hoa Fees: 175
Hoa: Yes
Hoa Includes: AssociationManagement, CommonAreas, LegalAccounting, Pools, RecreationFacilities, Security, Trash
Community Features: Clubhouse, GolfCartsOk, Gated, RecreationArea, TennisCourts, LongTermRentalAllowed, Pool
Assoc Amenities: Clubhouse, Gated, PetRestrictions, TenantAllowedGolfCart, TennisCourts, TenantAllowedMotorcycle
Bathroom Info
Total Baths: 3.00
Halfbaths: 1
Fullbaths: 2
Room Dimensions
Bedroom1: 12x11
Bedroom2: 11x11
DiningRoom: 13x12
Kitchen: 16x14
LivingRoom: 23x23
PrimaryBedroom: 16x13
Room Level
Bedroom1: First
Bedroom2: First
PrimaryBedroom: First
Room Features
DiningRoom: LivingDiningRoom
Kitchen: BreakfastBar, BreakfastArea, KitchenIsland, Pantry, StainlessSteelAppliances, SolidSurfaceCounters
LivingRoom: CeilingFans, Fireplace
Other: BedroomOnMainLevel, EntranceFoyer
Bedroom Info
Beds: 3
Building Info
New Construction: No
Levels: One
Year Built: 2012
Mobile Home Remains: ,No,
Zoning: RE
Style: Traditional
Construction Materials: BrickVeneer, VinylSiding
Builders Name: Sun Belt Homes
Builder Model: Brookhaven
Buyer Compensation
Exterior Features
Spa: No
Patio and Porch Features: RearPorch, Patio
Pool Features: Community, OutdoorPool
Foundation: Slab
Exterior Features: Fence, SprinklerIrrigation, Porch, Patio
Financial
Lease Renewal Option: ,No,
Garage / Parking
Parking Capacity: 4
Garage: Yes
Carport: No
Parking Type: Attached, TwoCarGarage, Garage, GarageDoorOpener
Open Parking: No
Attached Garage: Yes
Garage Spaces: 2
Green / Env Info
Green Energy Efficient: Doors, Windows
Interior Features
Floor Cover: Carpet, Tile, Wood
Door Features: InsulatedDoors
Fireplace: Yes
Laundry Features: WasherHookup
Furnished: Unfurnished
Interior Features: Attic, Fireplace, PullDownAtticStairs, PermanentAtticStairs, SplitBedrooms, BreakfastBar, BedroomOnMainLevel, BreakfastArea, EntranceFoyer, KitchenIsland, StainlessSteelAppliances, SolidSurfaceCounters
Appliances: Dishwasher, Disposal, Microwave, Range, Refrigerator, Dryer, Washer
Lot Info
Lease Considered: ,No,
Lease Assignable: ,No,
Acres: 0.34
Lot Size: 70x233x18x87x169
Land Lease: No
Lot Description: OutsideCityLimits, Rectangular, RectangularLot
Misc
Pool Private: No
Pets Allowed: OwnerOnly, Yes
Offer Compensation
Other School Info
Property Info
County: Horry
View: No
Senior Community: No
Stipulation of Sale: None
Habitable Residence: ,No,
Property Sub Type Additional: Detached
Property Attached: No
Security Features: GatedCommunity, SmokeDetectors
Disclosures: CovenantsRestrictionsDisclosure,SellerDisclosure
Rent Control: No
Construction: Resale
Room Info
Basement: ,No,
Sold Info
Sold Date: 2025-05-02T00:00:00
Sqft Info
Building Sqft: 3476
Living Area Source: Assessor
Sqft: 2305
Tax Info
Unit Info
Utilities / Hvac
Heating: Central, Electric
Cooling: CentralAir
Electric On Property: No
Cooling: Yes
Utilities Available: CableAvailable, ElectricityAvailable, NaturalGasAvailable, PhoneAvailable, SewerAvailable, UndergroundUtilities, WaterAvailable
Heating: Yes
Water Source: Public
Waterfront / Water
Waterfront: No
Schools
Elem: Saint James Elementary School
Middle: Saint James Middle School
High: Saint James High School
Courtesy of Cb Sea Coast Advantage Mi - Main Line: 843-650-0998



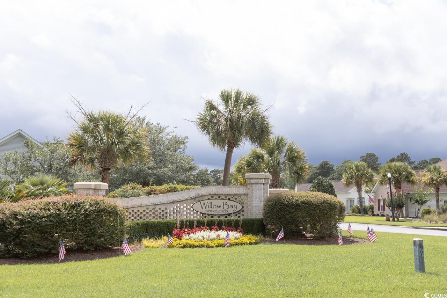
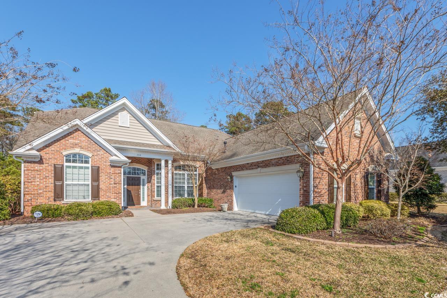

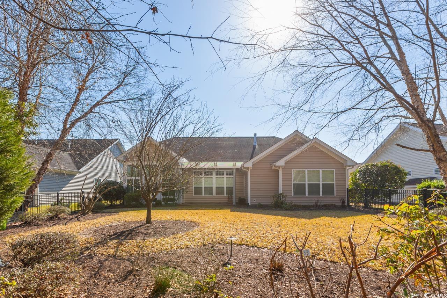
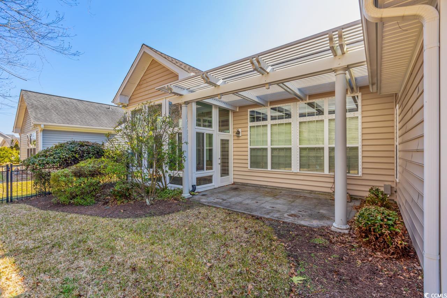
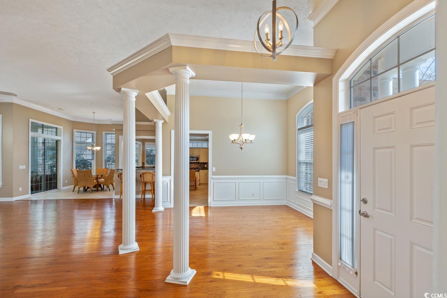
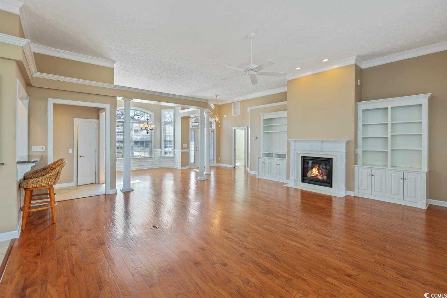


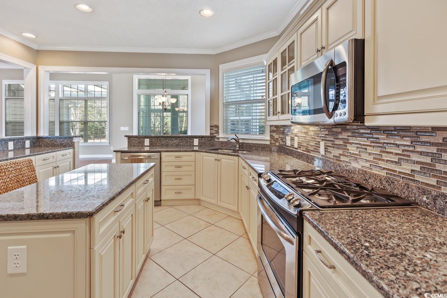
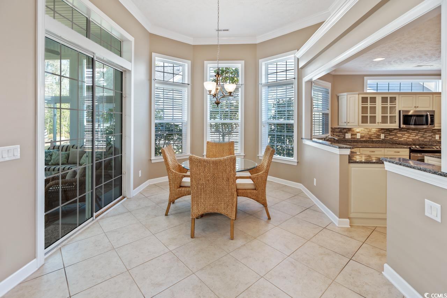
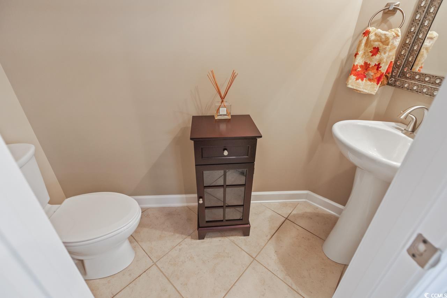
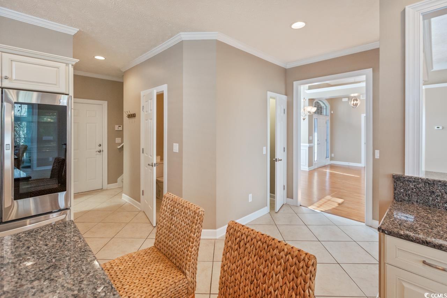
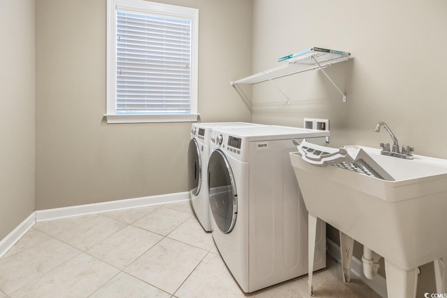
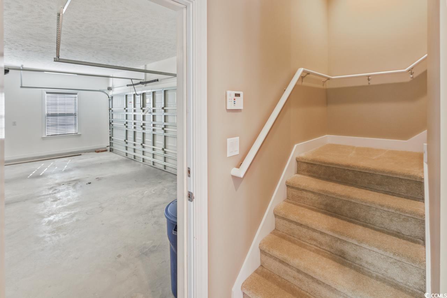
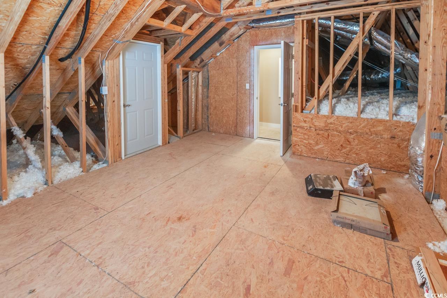
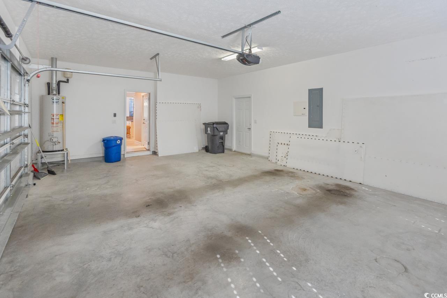
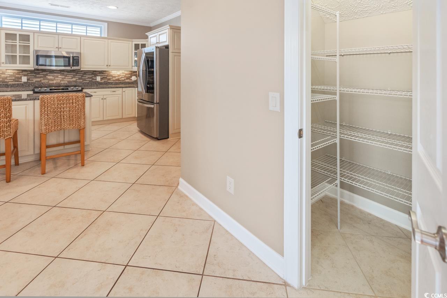


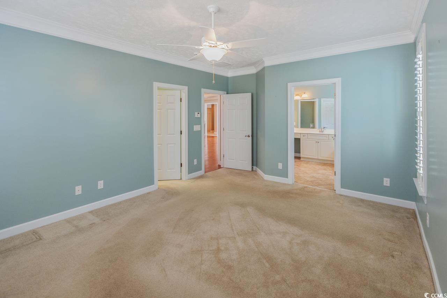
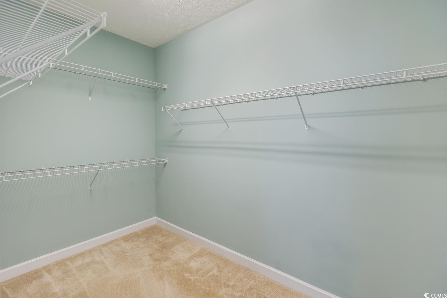
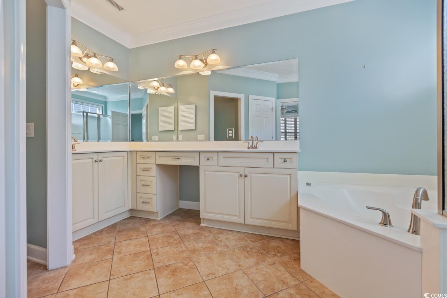
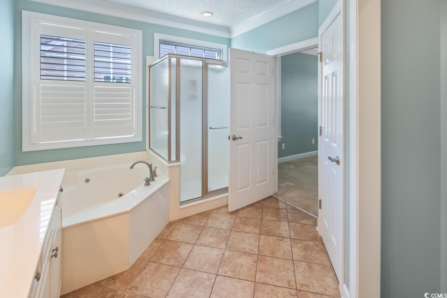


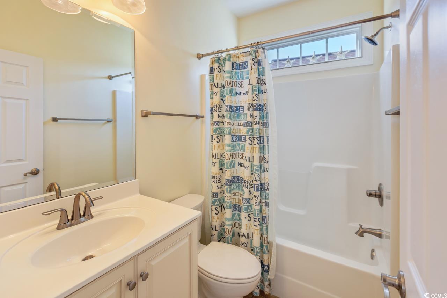

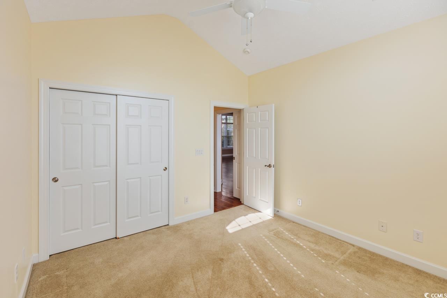


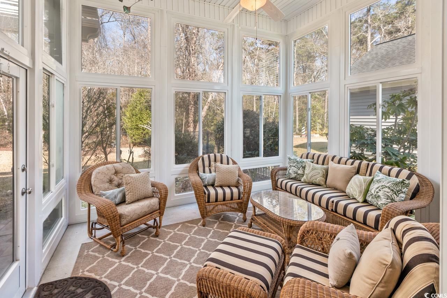
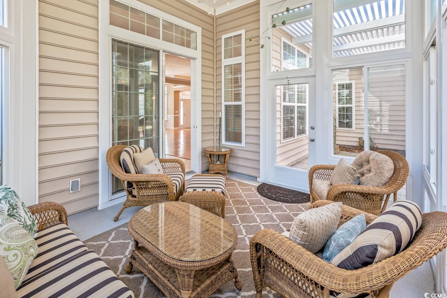

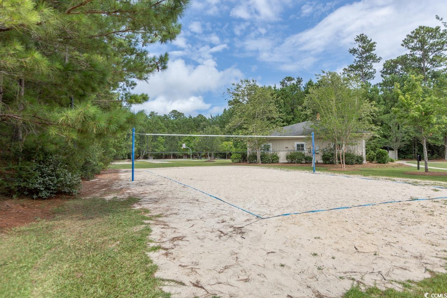
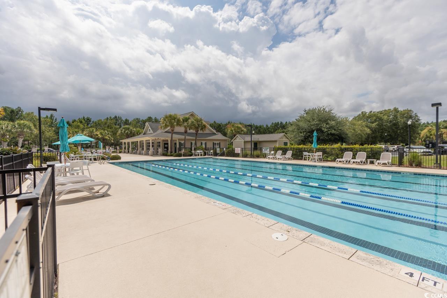


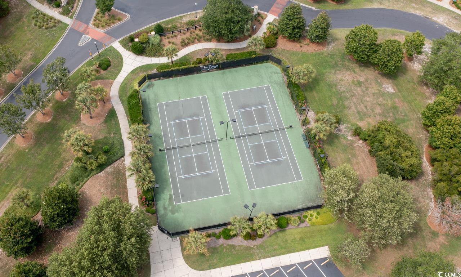
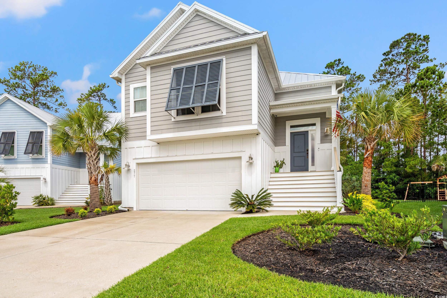
 MLS# 2515600
MLS# 2515600 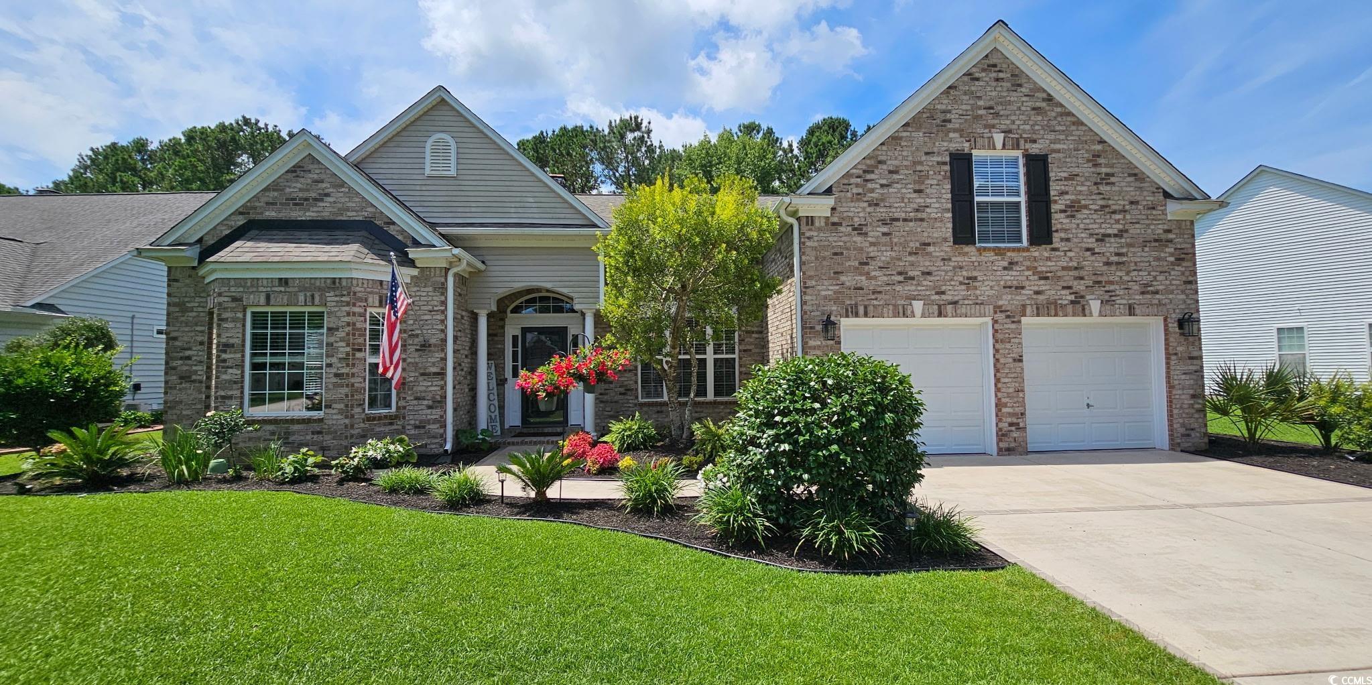
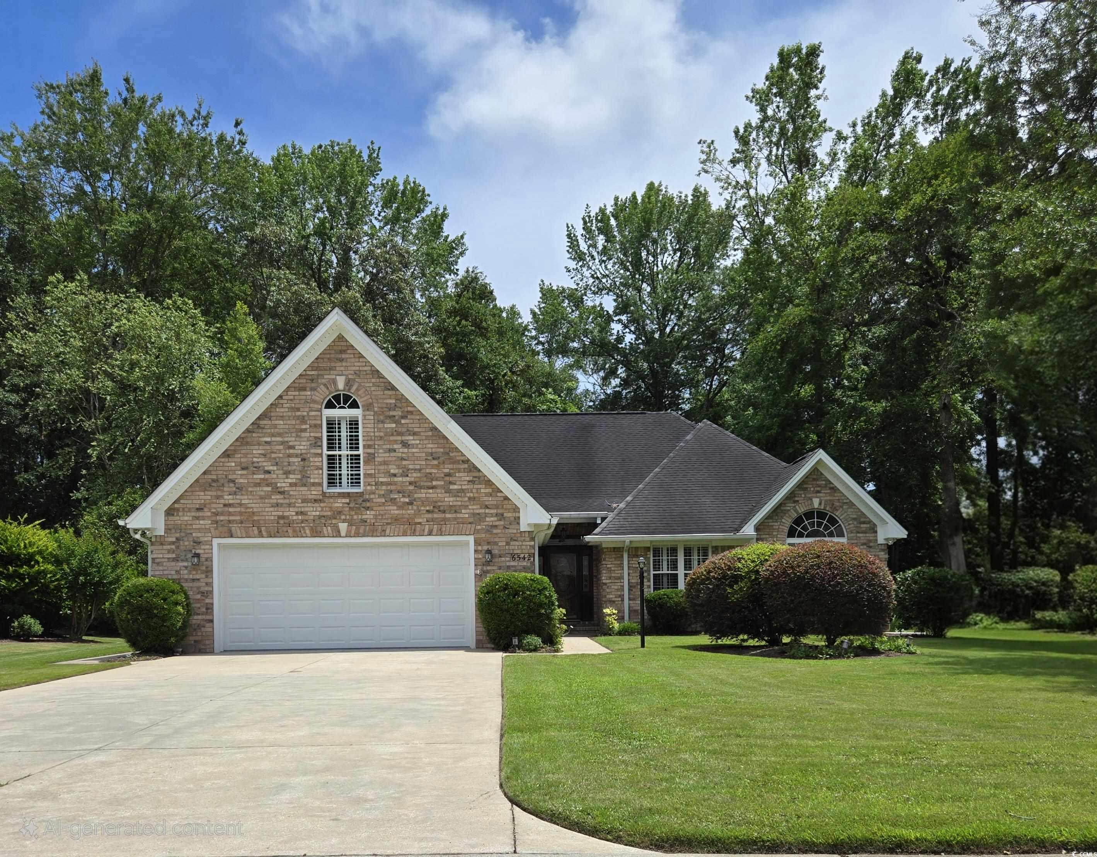
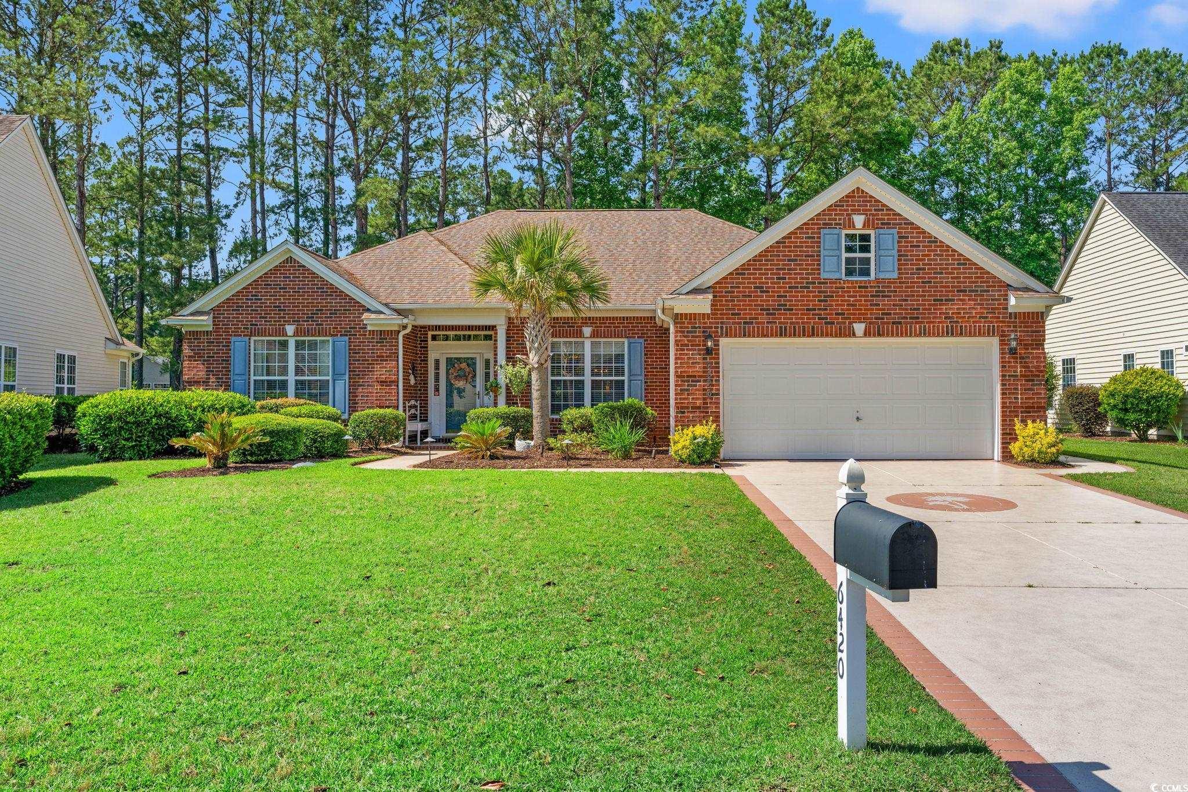
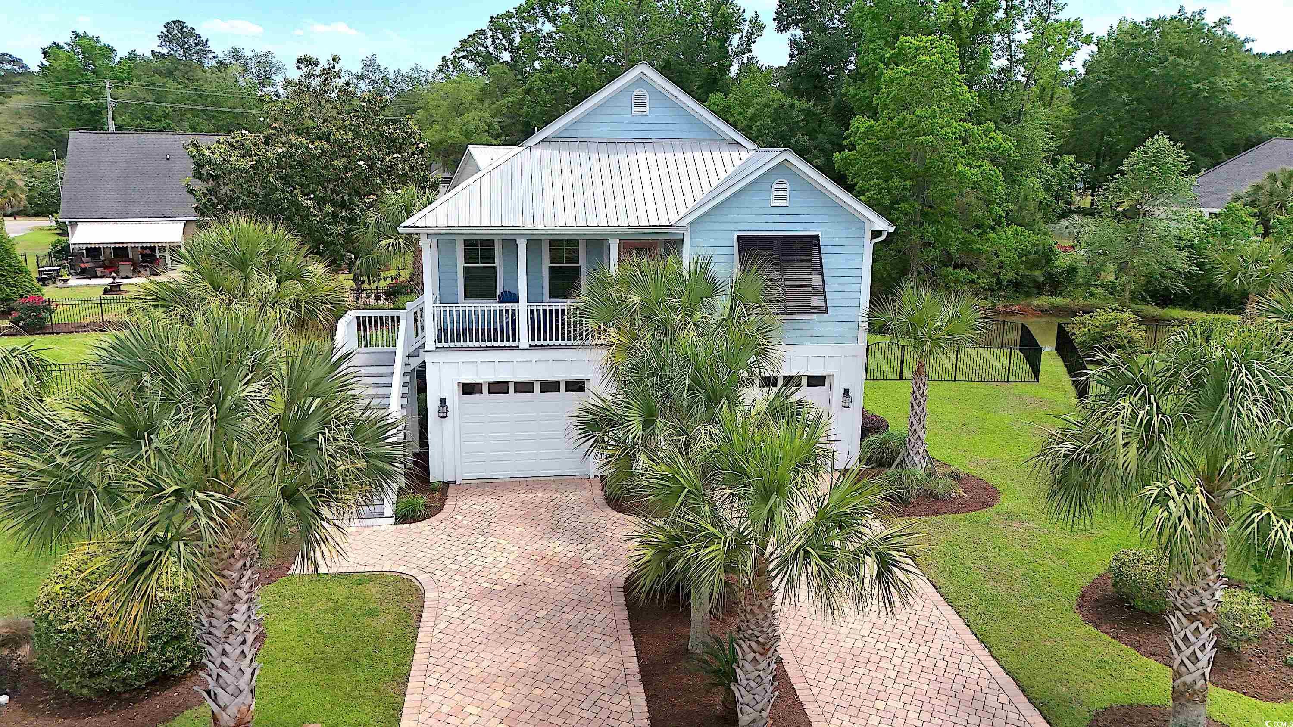
 Provided courtesy of © Copyright 2025 Coastal Carolinas Multiple Listing Service, Inc.®. Information Deemed Reliable but Not Guaranteed. © Copyright 2025 Coastal Carolinas Multiple Listing Service, Inc.® MLS. All rights reserved. Information is provided exclusively for consumers’ personal, non-commercial use, that it may not be used for any purpose other than to identify prospective properties consumers may be interested in purchasing.
Images related to data from the MLS is the sole property of the MLS and not the responsibility of the owner of this website. MLS IDX data last updated on 09-20-2025 5:20 PM EST.
Any images related to data from the MLS is the sole property of the MLS and not the responsibility of the owner of this website.
Provided courtesy of © Copyright 2025 Coastal Carolinas Multiple Listing Service, Inc.®. Information Deemed Reliable but Not Guaranteed. © Copyright 2025 Coastal Carolinas Multiple Listing Service, Inc.® MLS. All rights reserved. Information is provided exclusively for consumers’ personal, non-commercial use, that it may not be used for any purpose other than to identify prospective properties consumers may be interested in purchasing.
Images related to data from the MLS is the sole property of the MLS and not the responsibility of the owner of this website. MLS IDX data last updated on 09-20-2025 5:20 PM EST.
Any images related to data from the MLS is the sole property of the MLS and not the responsibility of the owner of this website.