Conway, SC 29527
- 2Beds
- 2Full Baths
- N/AHalf Baths
- 1,178SqFt
- 2025Year Built
- 0.23Acres
- MLS# 2508530
- Residential
- ManufacturedHome
- Sold
- Approx Time on Market1 month, 14 days
- AreaConway Area--Southwest Side of Conway Between 378 and 701
- CountyHorry
- Subdivision Turkey Ridge
Overview
Nestled in the cozy Turkey Ridge Community, this 2025 beautifully built 2bedroom 2bathroom Clayton Home sits only a short drive from downtown Conway and the area's most vibrant beaches. The kitchen boasts a vibrant island that serves as both a functional prep space and a dining area, complemented by a sleek marble-inspired backsplash that coordinates beautifully with the countertops. With ample cabinetry and generous counter space, any homeowner will appreciate the abundant storage options available. The primary bedroom is a true retreat, featuring a spacious walk-in closet, a private en-suite bathroom and a laundry room just adjacent. The equipped bathroom boasts dual sinks, a walk-in shower, and a relaxing soaking tub. Everything you could desire in a cozy and functional space. On the other side of the home, there is another bedroom with its own closet and another en-suite bathroom, completing this thoughtfully designed split-bedroom floor plan. Come and take a tour of one of Conway's finest Clayton Homes!
Sale Info
Listing Date: 04-04-2025
Sold Date: 05-19-2025
Aprox Days on Market:
1 month(s), 14 day(s)
Listing Sold:
4 month(s), 3 day(s) ago
Asking Price: $111,500
Selling Price: $107,000
Price Difference:
Reduced By $4,500
Agriculture / Farm
Grazing Permits Blm: ,No,
Horse: No
Grazing Permits Forest Service: ,No,
Grazing Permits Private: ,No,
Irrigation Water Rights: ,No,
Farm Credit Service Incl: ,No,
Crops Included: ,No,
Association Fees / Info
Hoa Frequency: Monthly
Hoa: No
Bathroom Info
Total Baths: 2.00
Fullbaths: 2
Room Dimensions
Bedroom1: 11'4x14'4
Bedroom2: 15'10x14'4
Room Level
Bedroom1: Main
PrimaryBedroom: Main
Room Features
Kitchen: BreakfastArea, KitchenExhaustFan, KitchenIsland, StainlessSteelAppliances
Other: BedroomOnMainLevel
Bedroom Info
Beds: 2
Building Info
New Construction: No
Levels: One
Year Built: 2025
Mobile Home Remains: ,No,
Zoning: msf 10
Style: MobileHome
Construction Materials: VinylSiding
Buyer Compensation
Exterior Features
Spa: No
Patio and Porch Features: RearPorch, FrontPorch
Window Features: StormWindows
Exterior Features: Porch
Financial
Lease Renewal Option: ,No,
Garage / Parking
Parking Capacity: 2
Garage: No
Carport: No
Parking Type: Driveway
Open Parking: No
Attached Garage: No
Green / Env Info
Interior Features
Floor Cover: Vinyl
Door Features: StormDoors
Fireplace: No
Laundry Features: WasherHookup
Furnished: Unfurnished
Interior Features: SplitBedrooms, BedroomOnMainLevel, BreakfastArea, KitchenIsland, StainlessSteelAppliances
Appliances: Dishwasher, Range, Refrigerator, RangeHood
Lot Info
Lease Considered: ,No,
Lease Assignable: ,No,
Acres: 0.23
Land Lease: Yes
Lot Description: Rectangular, RectangularLot
Misc
Pool Private: No
Body Type: SingleWide
Offer Compensation
Other School Info
Property Info
County: Horry
View: No
Senior Community: No
Stipulation of Sale: None
Habitable Residence: ,No,
Property Sub Type Additional: ManufacturedHome,MobileHome
Property Attached: No
Security Features: SmokeDetectors
Disclosures: SellerDisclosure
Rent Control: No
Construction: Resale
Room Info
Basement: ,No,
Sold Info
Sold Date: 2025-05-19T00:00:00
Sqft Info
Building Sqft: 1178
Living Area Source: Builder
Sqft: 1178
Tax Info
Unit Info
Utilities / Hvac
Heating: Central, Electric
Cooling: CentralAir
Electric On Property: No
Cooling: Yes
Utilities Available: CableAvailable, ElectricityAvailable, SewerAvailable, WaterAvailable
Heating: Yes
Water Source: Public
Waterfront / Water
Waterfront: No
Schools
Elem: Conway Elementary School
Middle: Whittemore Park Middle School
High: Conway High School
Directions
From Conway, head west on 9th ave about six miles, turn left on Dongola HWY, Turkey Ridge will be about 2 miles ahead on your left. Turn left onto Gobblers Run and 2809 will be on your right hand side.Courtesy of Century 21 Mcalpine Associates


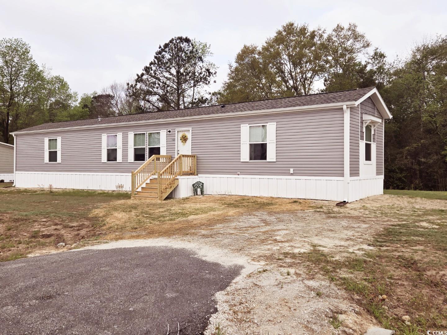
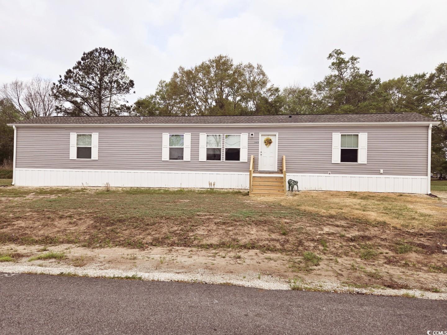
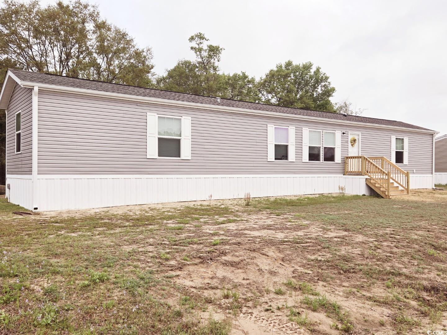
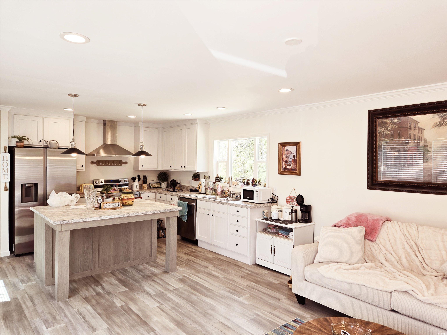
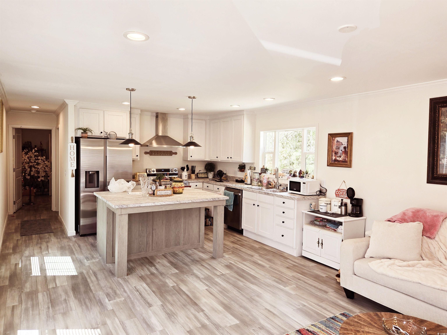
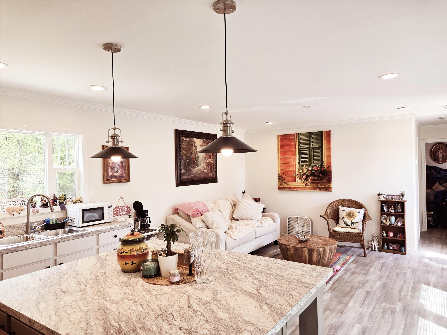
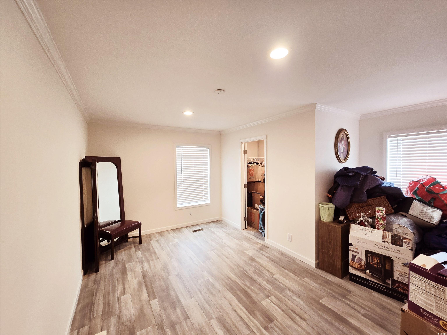
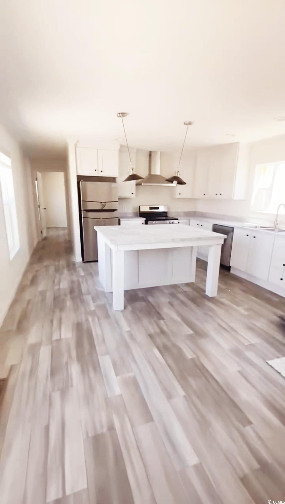
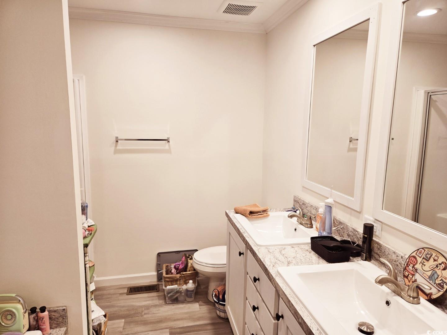
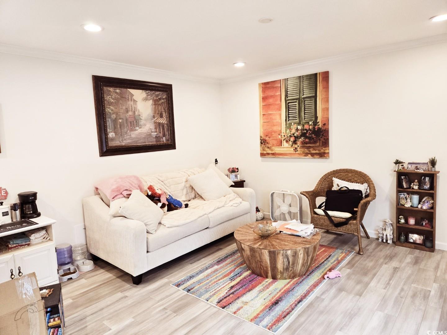
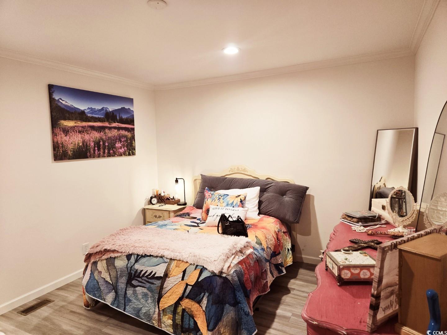
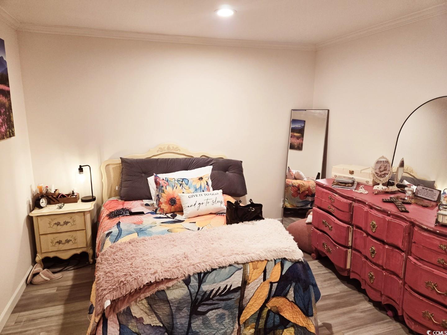
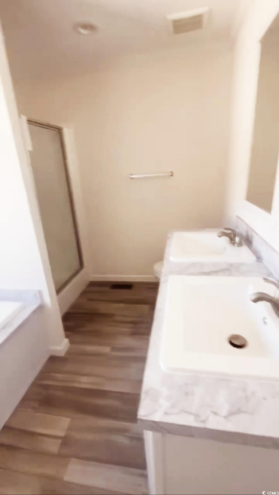
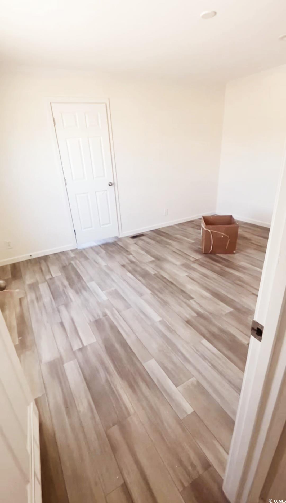
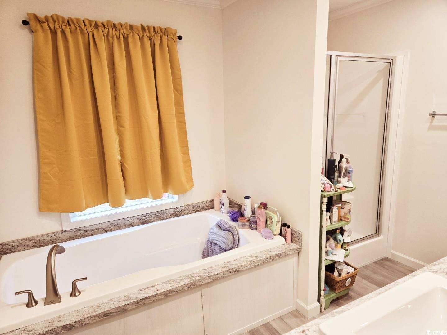

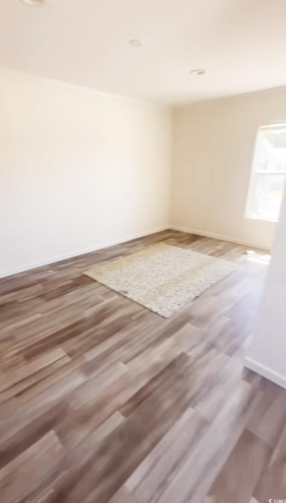
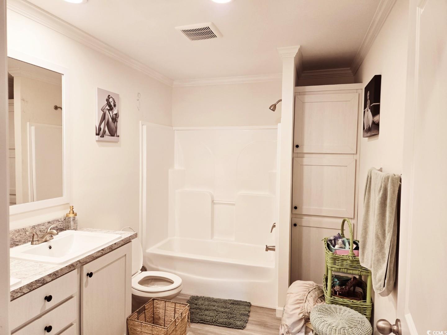
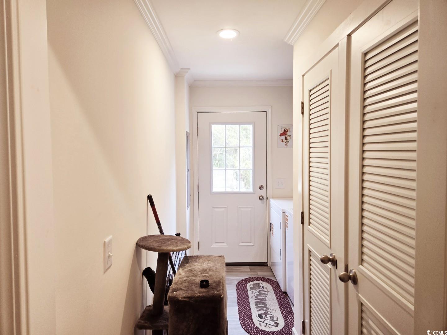
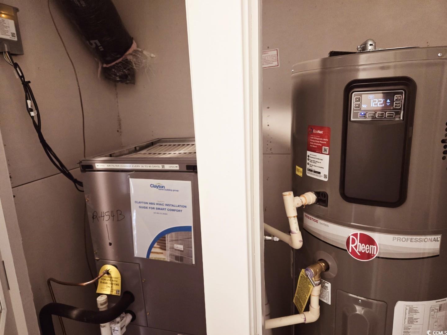
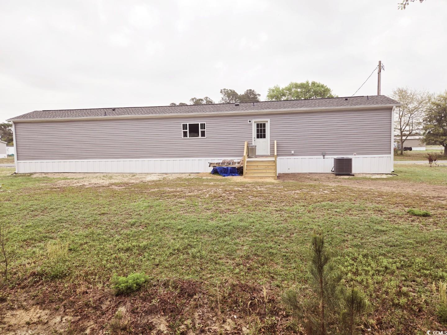
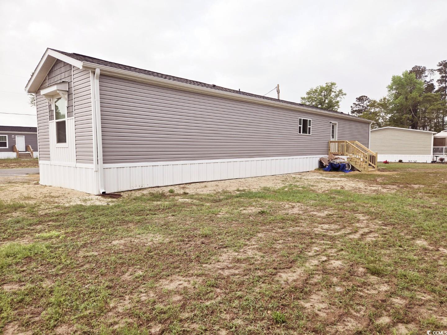
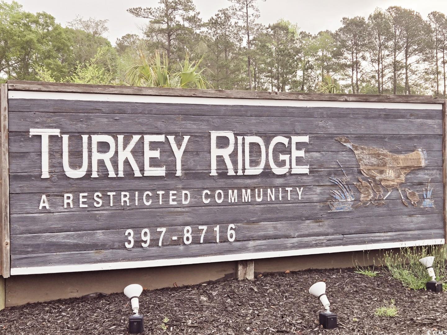
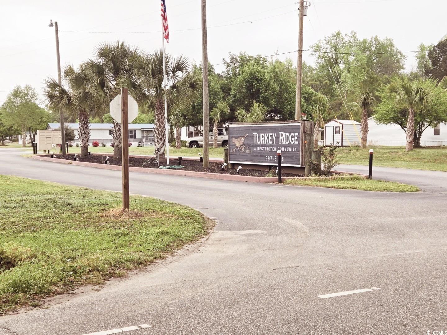
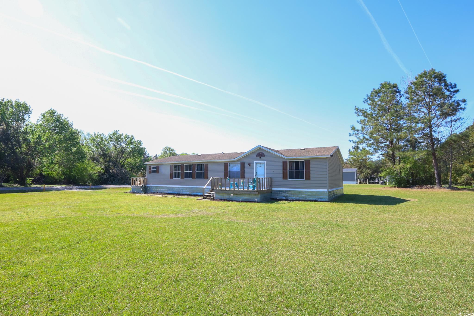
 MLS# 2508085
MLS# 2508085 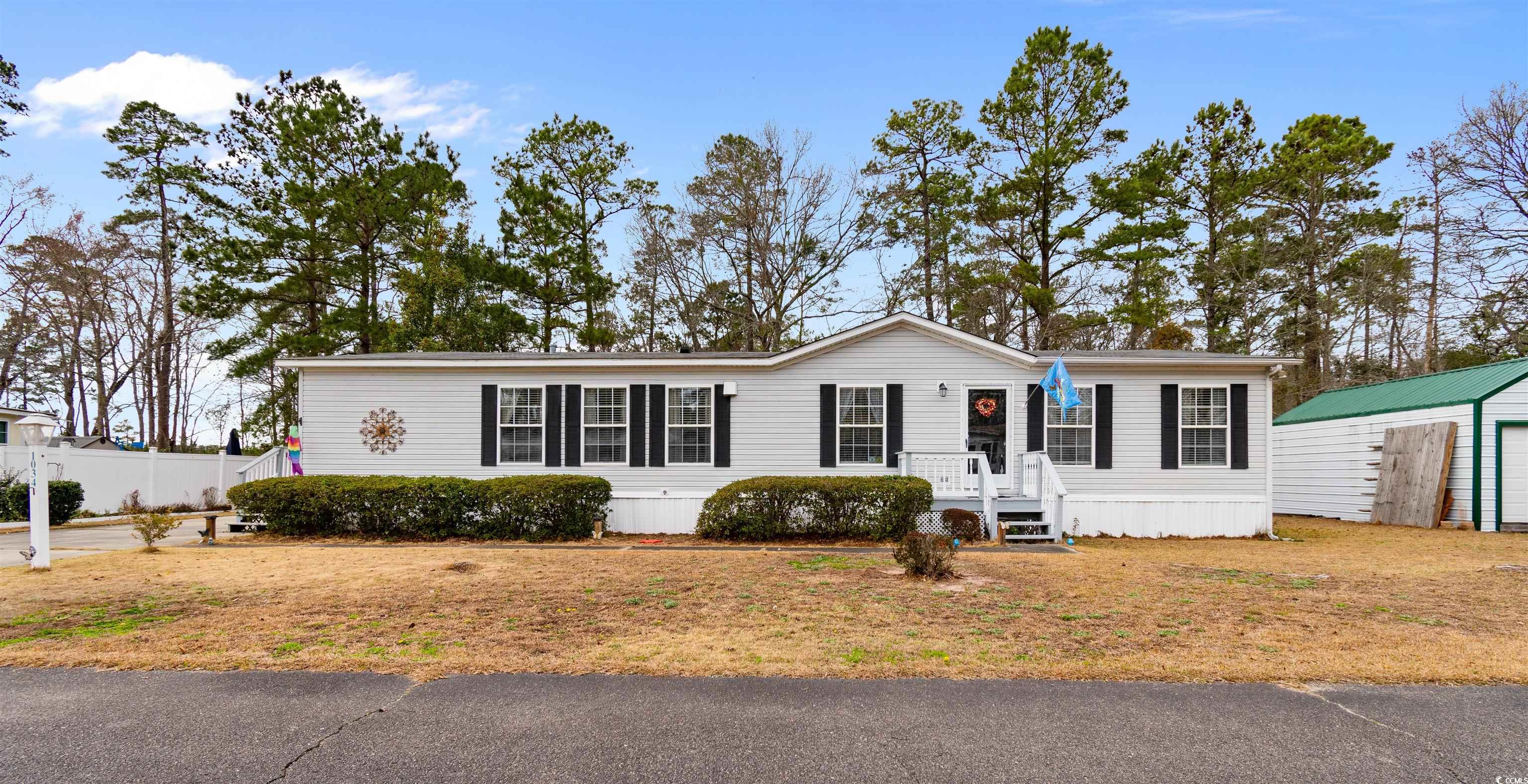
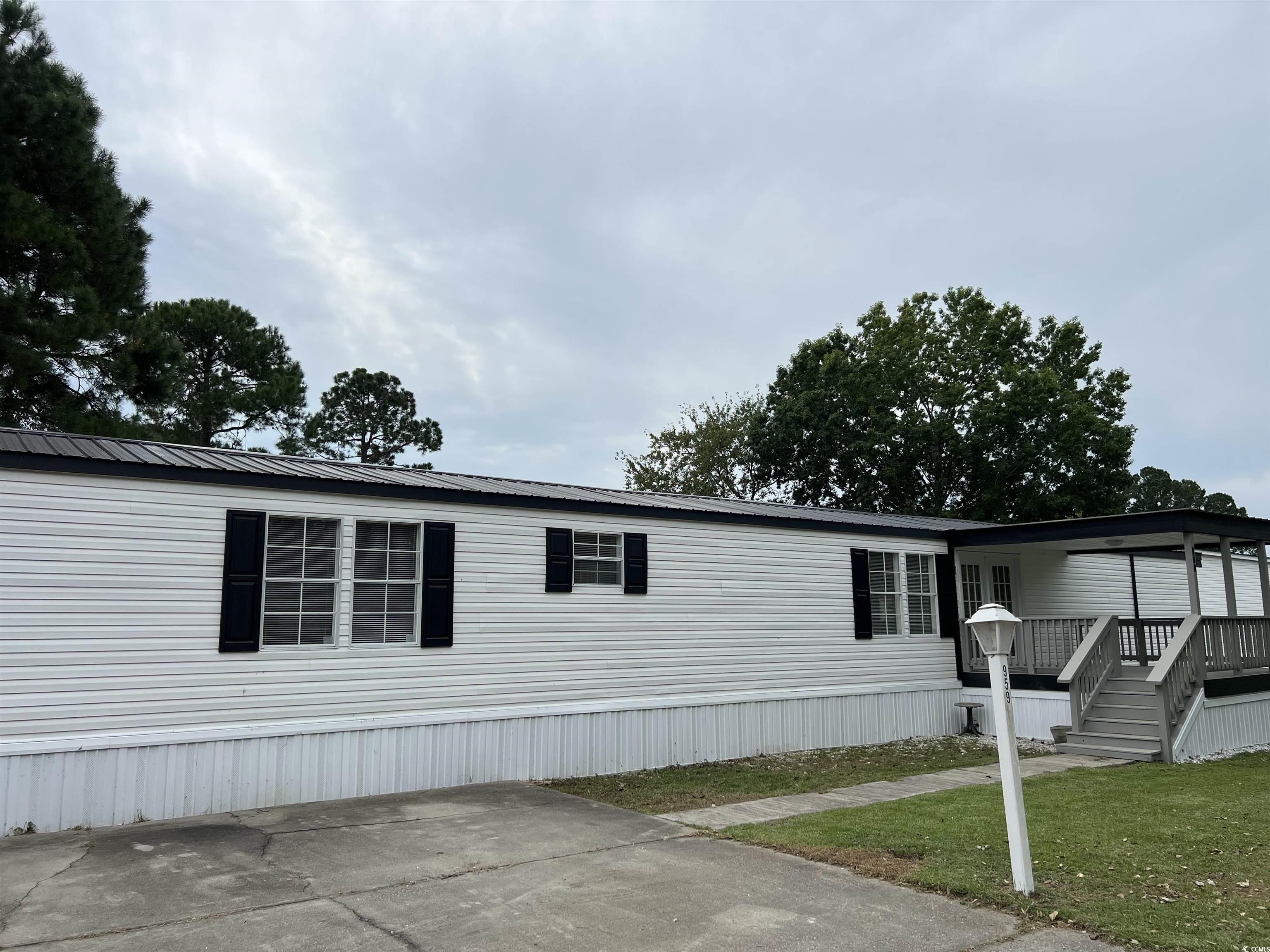
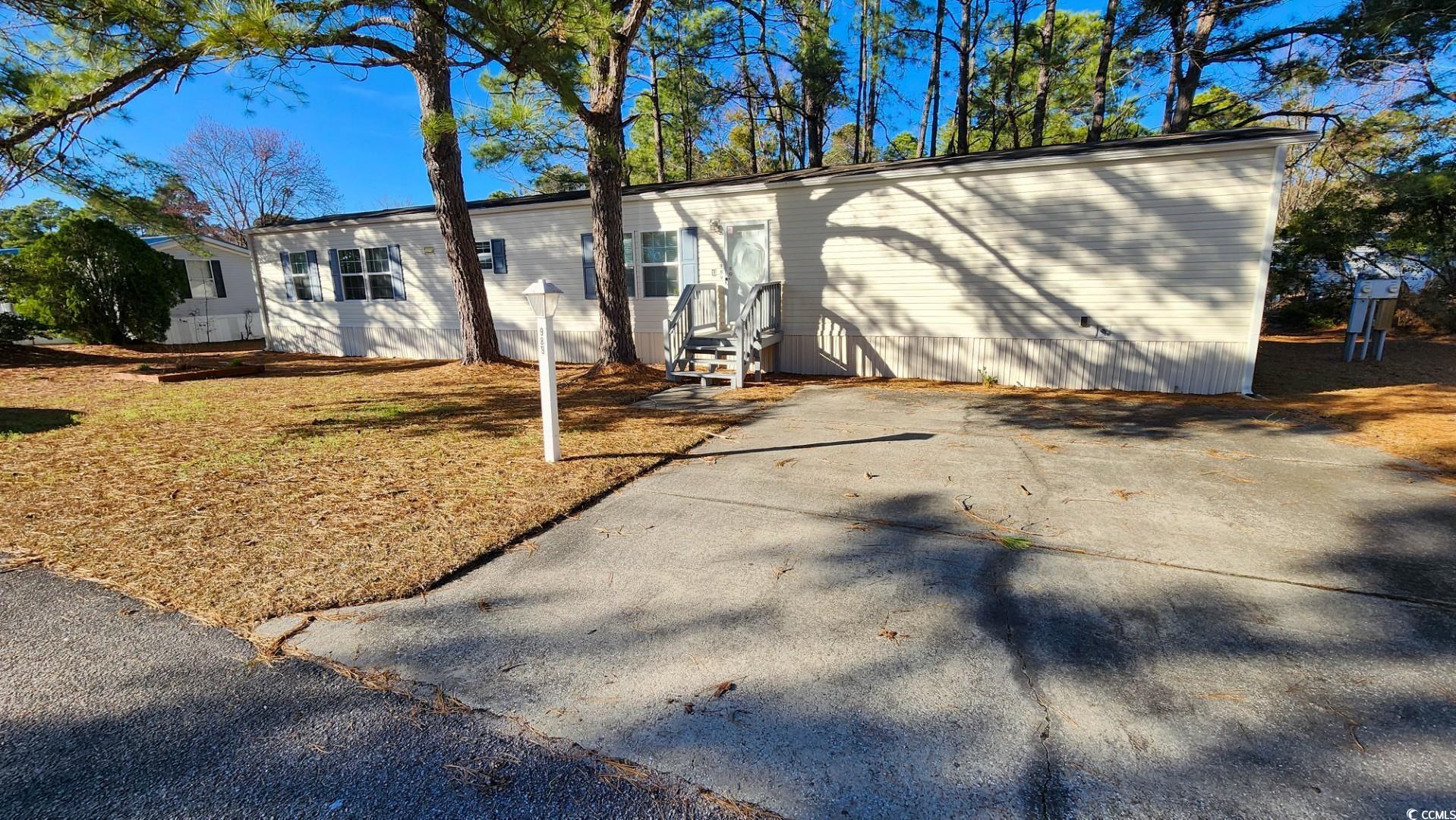

 Provided courtesy of © Copyright 2025 Coastal Carolinas Multiple Listing Service, Inc.®. Information Deemed Reliable but Not Guaranteed. © Copyright 2025 Coastal Carolinas Multiple Listing Service, Inc.® MLS. All rights reserved. Information is provided exclusively for consumers’ personal, non-commercial use, that it may not be used for any purpose other than to identify prospective properties consumers may be interested in purchasing.
Images related to data from the MLS is the sole property of the MLS and not the responsibility of the owner of this website. MLS IDX data last updated on 09-22-2025 1:22 PM EST.
Any images related to data from the MLS is the sole property of the MLS and not the responsibility of the owner of this website.
Provided courtesy of © Copyright 2025 Coastal Carolinas Multiple Listing Service, Inc.®. Information Deemed Reliable but Not Guaranteed. © Copyright 2025 Coastal Carolinas Multiple Listing Service, Inc.® MLS. All rights reserved. Information is provided exclusively for consumers’ personal, non-commercial use, that it may not be used for any purpose other than to identify prospective properties consumers may be interested in purchasing.
Images related to data from the MLS is the sole property of the MLS and not the responsibility of the owner of this website. MLS IDX data last updated on 09-22-2025 1:22 PM EST.
Any images related to data from the MLS is the sole property of the MLS and not the responsibility of the owner of this website.