Myrtle Beach, SC 29588
- 3Beds
- 2Full Baths
- 1Half Baths
- 2,496SqFt
- 2013Year Built
- 0.51Acres
- MLS# 2006452
- Residential
- Detached
- Sold
- Approx Time on Market1 month, 7 days
- AreaMyrtle Beach Area--South of 501 Between West Ferry & Burcale
- CountyHorry
- Subdivision Hunters Ridge
Overview
This fantastic and very large 3 bedroom and 2.5 bath home is waiting for you! This home comes with all 3 bedrooms on the first floor and a tremendous bonus / media room up stairs. The master suite comes with custom crown molding, a large bathroom with double sinks, granite counter tops, and an over sized custom shower that has custom jets and shower heads. The master bedroom also has 2 large walk in closets and a 12 x 12 home office that leads outside to the pool area. The other 2 bedrooms are also large. The third bedroom was converted into a home theater room with a granite wet bar, in wall speakers, and a large sliding in pocket glass wall that leads to the screened in porch area. The bonus room upstairs has a half bath and can be used as a bedroom. It also has it's own HVAC system and a large finished attic which is great for a closet or storage areas. The living room has vaulted ceilings and custom wood flooring throughout the entire living area and dining room. The kitchen is a chef's dream with tons of granite counter space, custom wood cabinets, stainless steel appliances, a large work island which is movable, and large breakfast bar. There is tile in all the bathrooms, the kitchen, and the laundry room. The 2.5 car garage is over sized and has room for large vehicles, a golf cart, a jet-ski, a motorcycle, and more. The back yard is huge and is fenced in with 6 foot custom vinyl fencing. It also comes with a large custom in ground salt water pool with lots of patio space, perfect for a pool party. Off the master bedroom is the electric hook up for a Jacuzzi tub. This house is a nice family home and is perfect for entertaining. This home also comes with hard wired ADT Pulse activated alarm system with remote lighting and thermostat control and hard wired Ethernet system. It is also located in the award winning school district of Forestbrook with both the elementary and middle school within walking distance. Hunters Ridge is a highly sought after subdivision and is located just minutes from major highways which makes it easy getting to the beach, golf, entertainment, airport and everything the Grand Strand has to offer. This home has it all and is waiting for you, so don't miss your chance to own your Piece of Paradise at an incredible Price!!!
Sale Info
Listing Date: 03-19-2020
Sold Date: 04-27-2020
Aprox Days on Market:
1 month(s), 7 day(s)
Listing Sold:
5 Year(s), 3 month(s), 1 day(s) ago
Asking Price: $299,500
Selling Price: $299,500
Price Difference:
Same as list price
Agriculture / Farm
Grazing Permits Blm: ,No,
Horse: No
Grazing Permits Forest Service: ,No,
Other Structures: SecondGarage
Grazing Permits Private: ,No,
Irrigation Water Rights: ,No,
Farm Credit Service Incl: ,No,
Crops Included: ,No,
Association Fees / Info
Hoa Frequency: Annually
Hoa Fees: 33
Hoa: 1
Hoa Includes: CommonAreas, Pools
Community Features: Clubhouse, GolfCartsOK, Pool, RecreationArea, LongTermRentalAllowed
Assoc Amenities: Clubhouse, OwnerAllowedGolfCart, OwnerAllowedMotorcycle, Pool, PetRestrictions
Bathroom Info
Total Baths: 3.00
Halfbaths: 1
Fullbaths: 2
Bedroom Info
Beds: 3
Building Info
New Construction: No
Levels: OneandOneHalf
Year Built: 2013
Mobile Home Remains: ,No,
Zoning: SF-10
Style: Traditional
Construction Materials: Masonry, VinylSiding
Buyer Compensation
Exterior Features
Spa: No
Patio and Porch Features: FrontPorch, Patio, Porch, Screened
Pool Features: Association, Community, OutdoorPool
Foundation: Slab
Exterior Features: Fence, SprinklerIrrigation, Pool, Patio
Financial
Lease Renewal Option: ,No,
Garage / Parking
Parking Capacity: 8
Garage: Yes
Carport: No
Parking Type: Attached, TwoCarGarage, Garage, GarageDoorOpener
Open Parking: No
Attached Garage: Yes
Garage Spaces: 2
Green / Env Info
Green Energy Efficient: Doors, Windows
Interior Features
Floor Cover: Carpet, Tile, Wood
Door Features: InsulatedDoors
Fireplace: No
Laundry Features: WasherHookup
Furnished: Unfurnished
Interior Features: SplitBedrooms, WindowTreatments, BreakfastBar, BedroomonMainLevel, KitchenIsland, StainlessSteelAppliances, SolidSurfaceCounters
Appliances: Dishwasher, Disposal, Microwave, Range, Refrigerator, RangeHood, Dryer, Washer
Lot Info
Lease Considered: ,No,
Lease Assignable: ,No,
Acres: 0.51
Lot Size: 96x174x151x194
Land Lease: No
Lot Description: OutsideCityLimits, Rectangular
Misc
Pool Private: No
Pets Allowed: OwnerOnly, Yes
Offer Compensation
Other School Info
Property Info
County: Horry
View: No
Senior Community: No
Stipulation of Sale: None
Property Sub Type Additional: Detached
Property Attached: No
Security Features: SecuritySystem, SmokeDetectors
Disclosures: CovenantsRestrictionsDisclosure,SellerDisclosure
Rent Control: No
Construction: Resale
Room Info
Basement: ,No,
Sold Info
Sold Date: 2020-04-27T00:00:00
Sqft Info
Building Sqft: 2496
Living Area Source: PublicRecords
Sqft: 2496
Tax Info
Tax Legal Description: Legacy II; Lot 131
Unit Info
Utilities / Hvac
Heating: Central, Electric
Cooling: CentralAir
Electric On Property: No
Cooling: Yes
Utilities Available: CableAvailable, ElectricityAvailable, PhoneAvailable, SewerAvailable, UndergroundUtilities, WaterAvailable
Heating: Yes
Water Source: Public
Waterfront / Water
Waterfront: No
Schools
Elem: Forestbrook Elementary School
Middle: Forestbrook Middle School
High: Socastee High School
Directions
From Forestbrook Road turn on to Panther Parkway/ Buck Scrape Road and follow down to the end. My right on to Canvasback trail and first right on to Corn Pile Road and follow down to the end and make a right on Squealer Lake Trail and home will be on the right with sign on front lawn.Courtesy of Jerry Pinkas R E Experts - Main Line: 843-839-9870


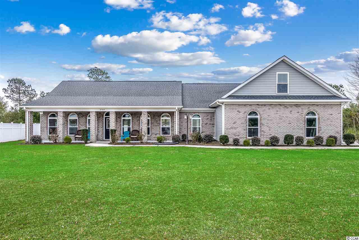
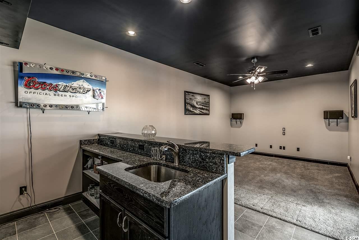
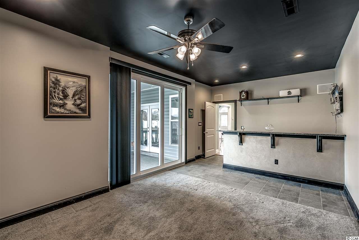
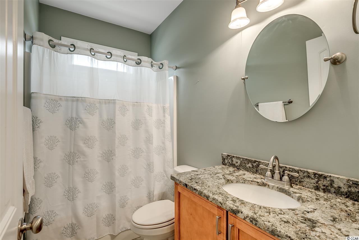
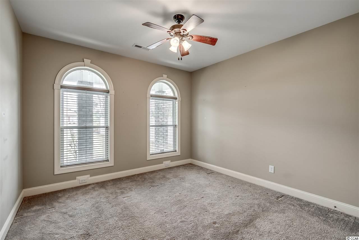
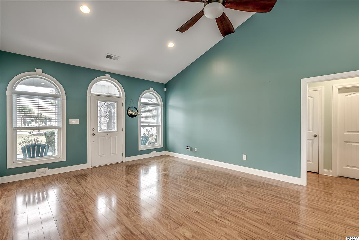
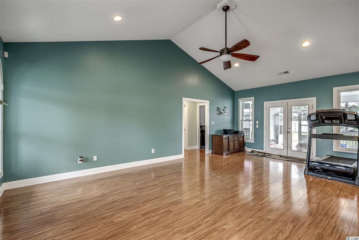
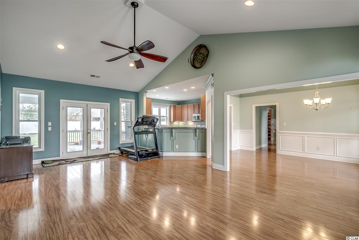
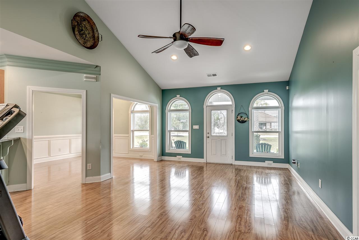
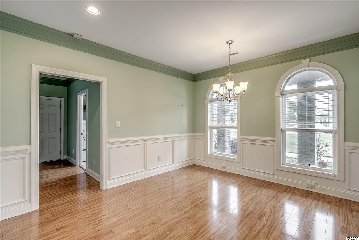
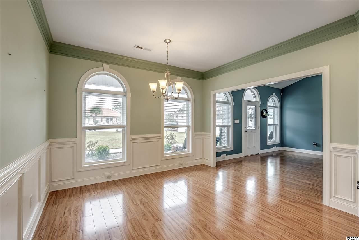
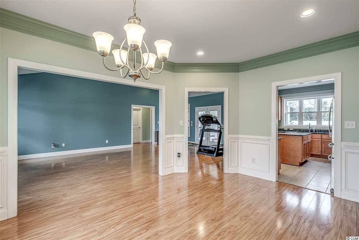
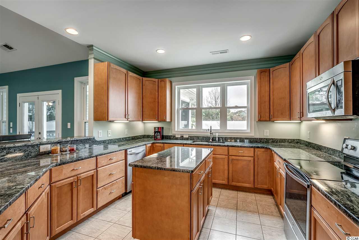
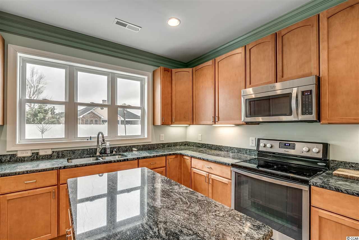
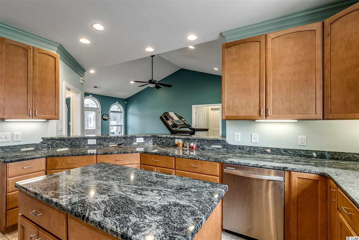
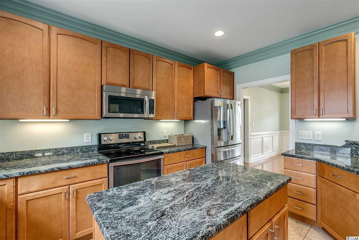
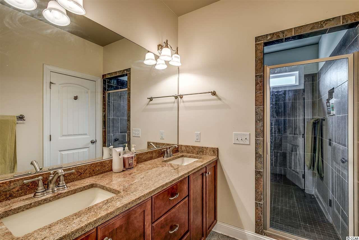
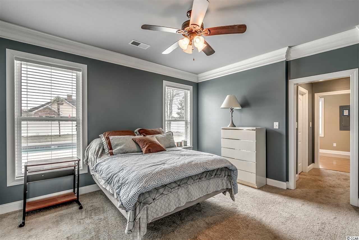
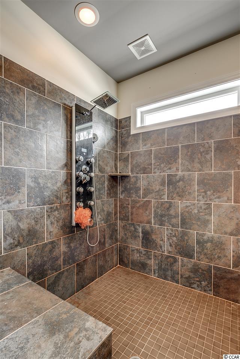
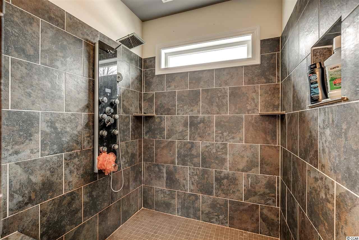
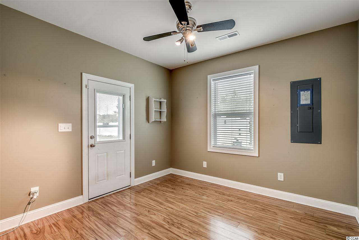
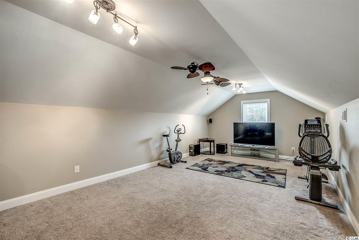
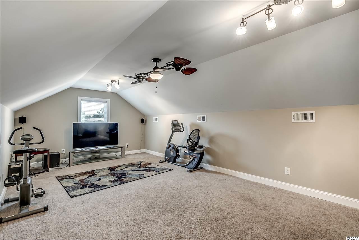
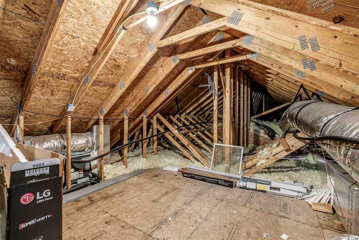
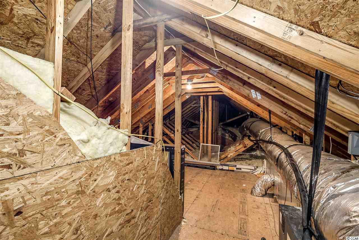
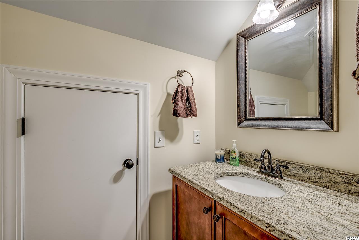
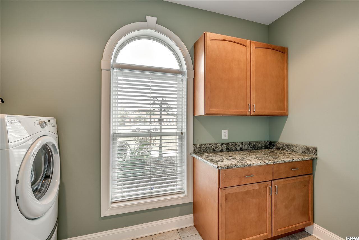
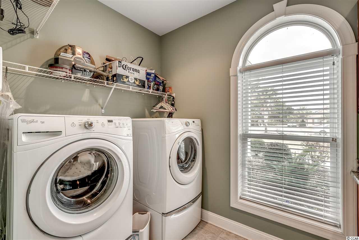
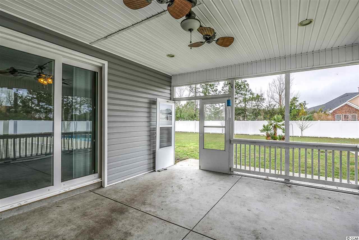
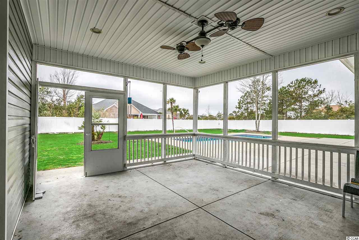
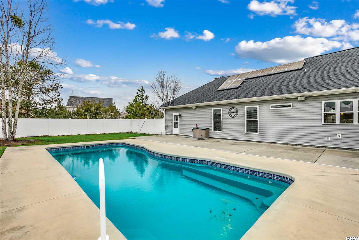
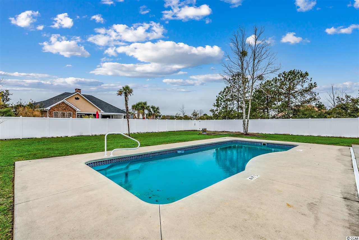
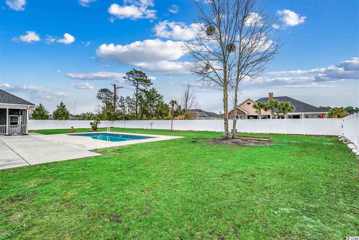
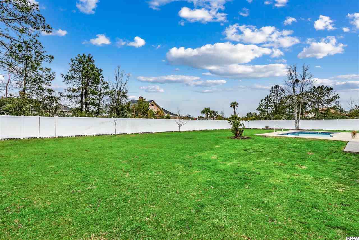
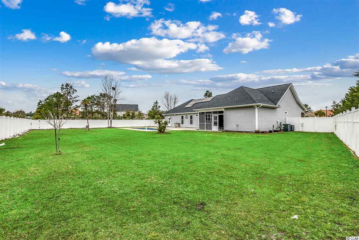
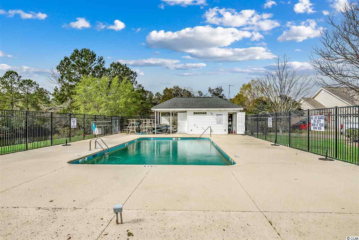
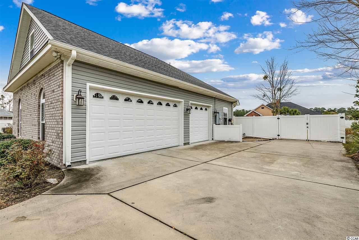
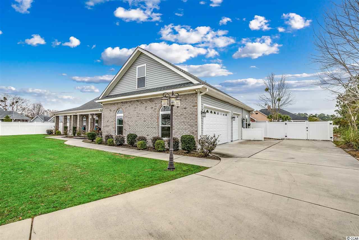
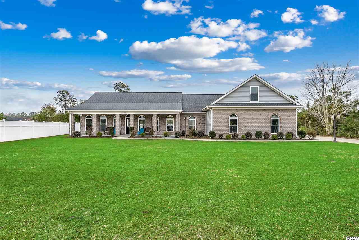
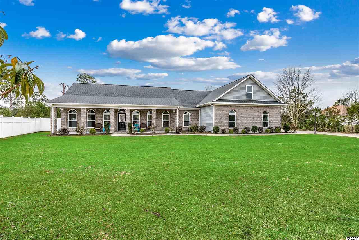
 MLS# 911871
MLS# 911871 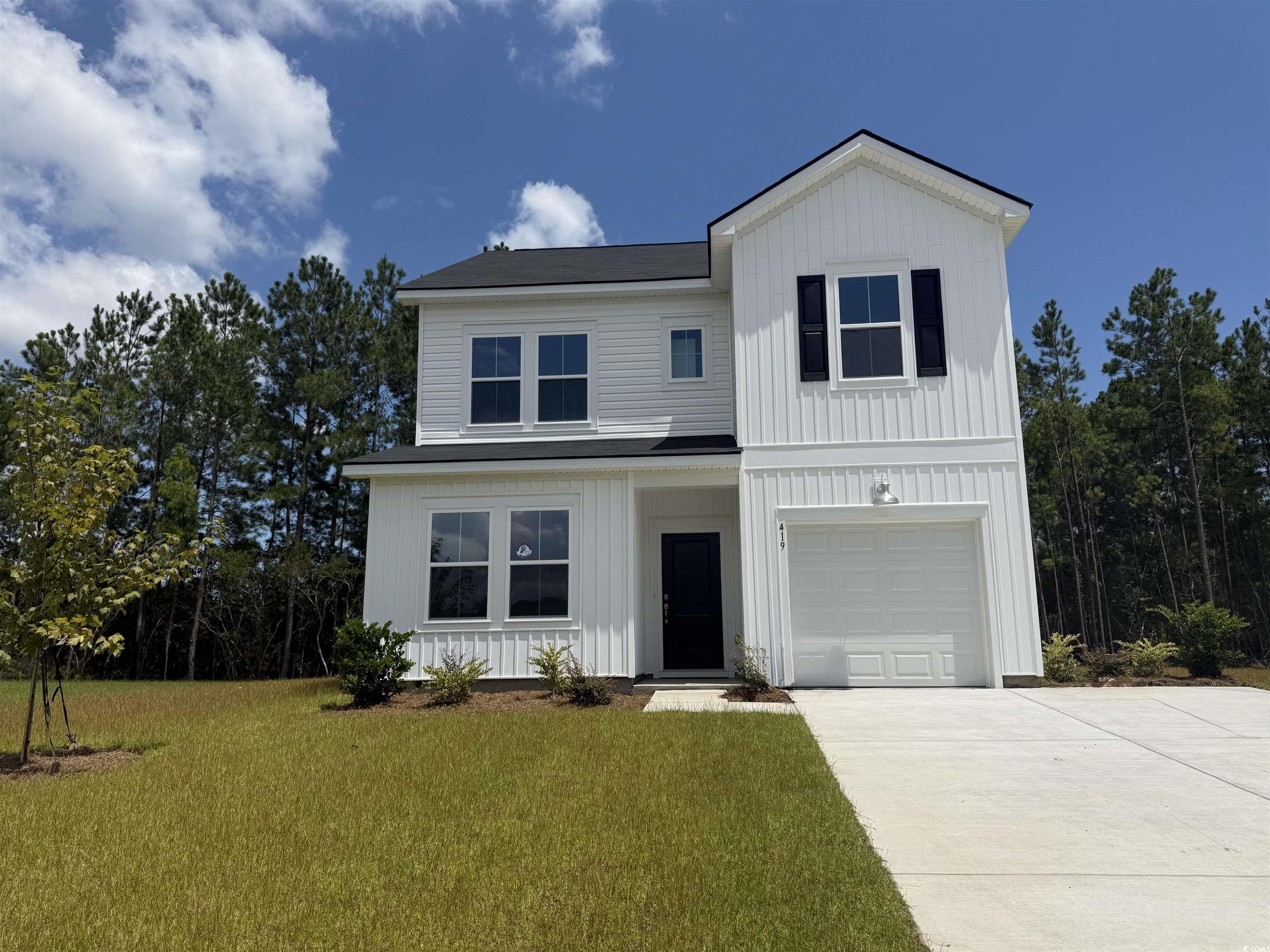
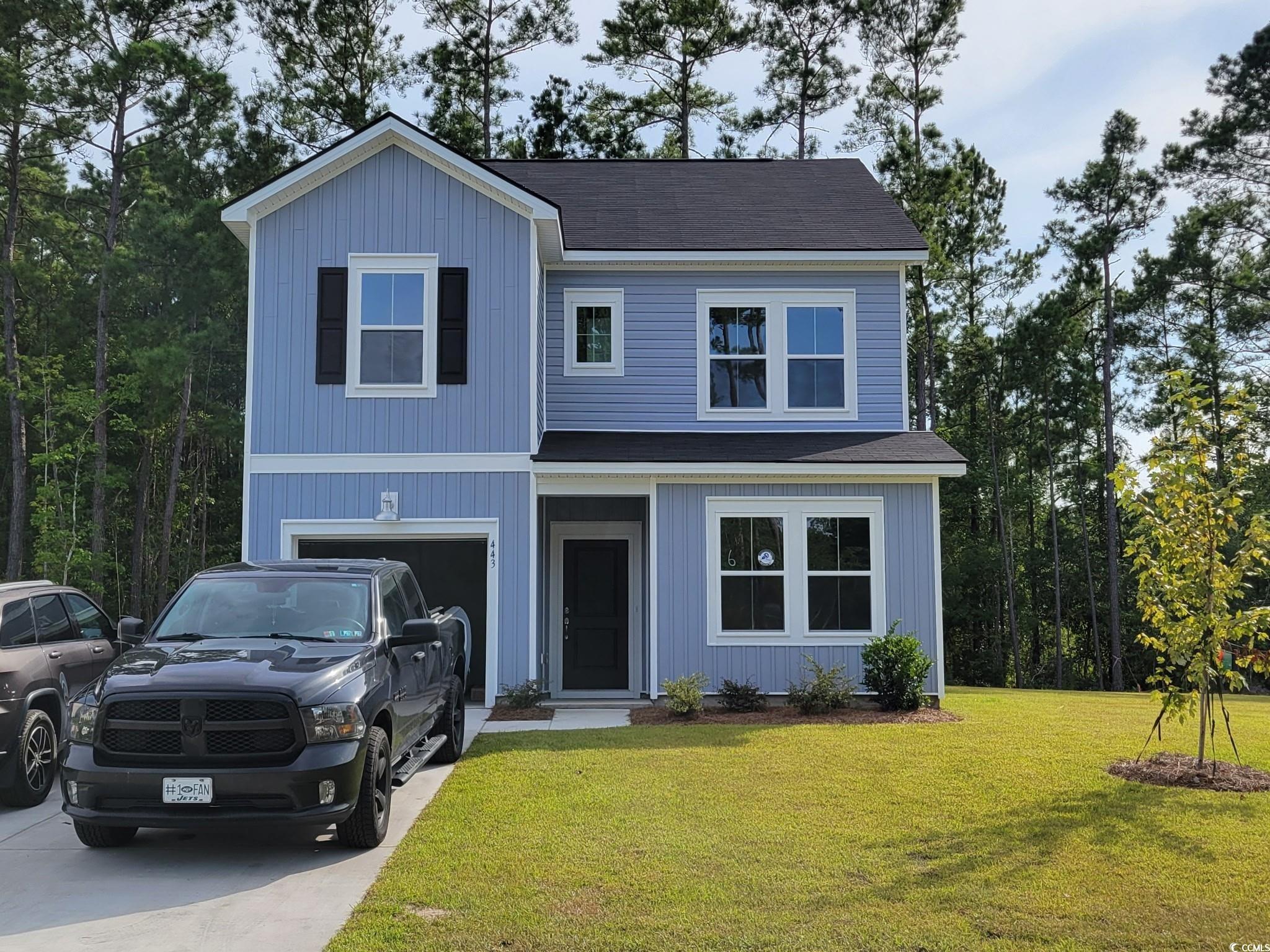
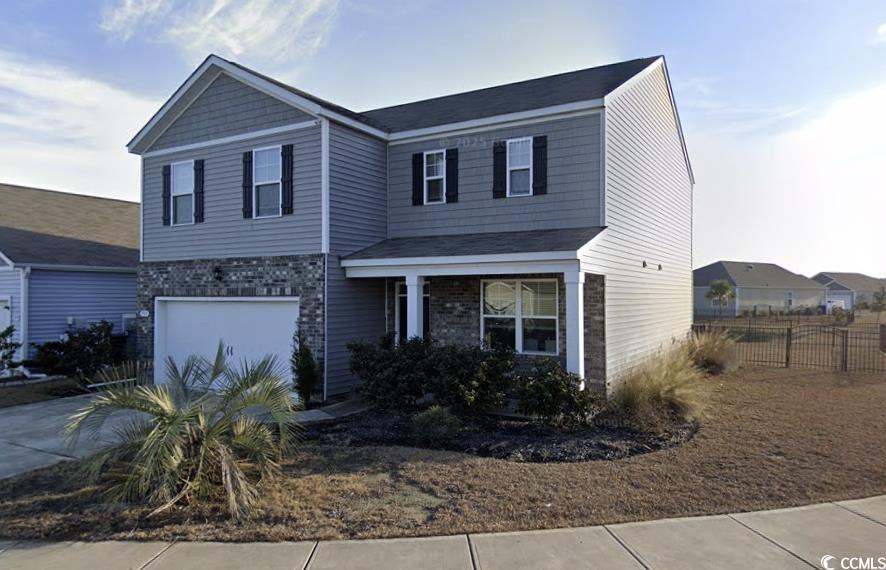
 Provided courtesy of © Copyright 2025 Coastal Carolinas Multiple Listing Service, Inc.®. Information Deemed Reliable but Not Guaranteed. © Copyright 2025 Coastal Carolinas Multiple Listing Service, Inc.® MLS. All rights reserved. Information is provided exclusively for consumers’ personal, non-commercial use, that it may not be used for any purpose other than to identify prospective properties consumers may be interested in purchasing.
Images related to data from the MLS is the sole property of the MLS and not the responsibility of the owner of this website. MLS IDX data last updated on 07-28-2025 12:49 PM EST.
Any images related to data from the MLS is the sole property of the MLS and not the responsibility of the owner of this website.
Provided courtesy of © Copyright 2025 Coastal Carolinas Multiple Listing Service, Inc.®. Information Deemed Reliable but Not Guaranteed. © Copyright 2025 Coastal Carolinas Multiple Listing Service, Inc.® MLS. All rights reserved. Information is provided exclusively for consumers’ personal, non-commercial use, that it may not be used for any purpose other than to identify prospective properties consumers may be interested in purchasing.
Images related to data from the MLS is the sole property of the MLS and not the responsibility of the owner of this website. MLS IDX data last updated on 07-28-2025 12:49 PM EST.
Any images related to data from the MLS is the sole property of the MLS and not the responsibility of the owner of this website.