Myrtle Beach, SC 29579
- 5Beds
- 3Full Baths
- N/AHalf Baths
- 2,516SqFt
- 2013Year Built
- 0.00Acres
- MLS# 1710199
- Residential
- Detached
- Sold
- Approx Time on Market2 months, 25 days
- AreaMyrtle Beach Area--Carolina Forest
- CountyHorry
- Subdivision Carolina Forest - Brighton Lakes
Overview
Price Reduction!!! Brighton Lakes, a natural gas, gated community, boasts a well equipped ammenity centre with a large pool, exercise room, showers and play ground. At 273 Deep Blue Drive, a lush manicured yard, hardy plank siding and brick accents gives this home beautiful curb appeal. Upon entry you are greeted with an open foyer. Moving into the magnificent great room, you will notice the 15ft cathedral ceiling is complimented with recessed lighting, brushed nickel celing fan, custom molding, custom chair rail and base boards, large custom built cabinet with shelving and hardwood flooring which run throughout the home. This room is highlighted with a slate surrounded, natural gas fireplace. On your right the formal dining room with its tray ceiling, is accented with decorative pillars and archways which leads through to the 22ft deep kitchen area. 42"" cabinets line the wall to an oversized pantry, which, with a granite top center isle, gives you lots of storage. The oversize, undermount, stainless steel single bowl sink has custom granite counter tops, complimented by subway tile back splash and all stainless steel appliances. A bay window surrounds a large casual dining area which is open to the great room for a bright, modern look. Move from the kitchen through the double sliding glass door to the large screened patio and enjoy the etched concrete flooring that also extends out to the large fenced in yard with sprinkler system.The large carpeted master bedroom, with tray celing, custom woodwork and brushed nickel celing fan has lots of natural light through the bay windows, which leads you into the tiled floor master bathroom. Large garden tub and spacious walk in shower, granite topped extended height vanity has dual sinks and drawers. Separate water closet room and linen closet, brushed nickel light fixtures, full length mirror. A more than spacious walk in closet has custom shelving. Two guest bedrooms are split by a full size bathroom. Both carpeted guest bedrooms are spacious and again well lit with double door closets and custom crown molding. The guest bathroom with tub and shower combination has tiled flooring, granite counter tops with undermounted sink on an extended height vanity with brushed nickel lighting and full size mirror. The 4th bedroom/office has hardwood floors, custom shelved closet, brushed nickel celing fan and double windows, again, supplying lots of natural light. The laundry room which has W/D hook up, has tile flooring, laundry sink and 42"" cabinets along the wall leading into the oversized garage. Upstairs we have the 5th bedroom/bonus room which has a full bathroom. The bathroom has a recessed shower & tub combination, tile floor, custom granite counter top with an undermount sink upon an extended height vanity and full size mirror with brushed nickel accents. This carpeted bonus room has a ceiling fan and its own heating and cooling zone. All rooms are cable ready and all windows, in all rooms, have 2"" faux wood window blinds as seen on property.
Sale Info
Listing Date: 05-05-2017
Sold Date: 07-31-2017
Aprox Days on Market:
2 month(s), 25 day(s)
Listing Sold:
8 Year(s), 1 day(s) ago
Asking Price: $344,750
Selling Price: $333,000
Price Difference:
Reduced By $6,750
Agriculture / Farm
Grazing Permits Blm: ,No,
Horse: No
Grazing Permits Forest Service: ,No,
Grazing Permits Private: ,No,
Irrigation Water Rights: ,No,
Farm Credit Service Incl: ,No,
Crops Included: ,No,
Association Fees / Info
Hoa Frequency: Monthly
Hoa Fees: 117
Hoa: 1
Hoa Includes: AssociationManagement, CommonAreas, Pools, Recycling, RecreationFacilities, Trash
Community Features: Clubhouse, GolfCartsOK, Gated, Pool, RecreationArea, LongTermRentalAllowed
Assoc Amenities: Clubhouse, Gated, OwnerAllowedGolfCart, OwnerAllowedMotorcycle, Pool
Bathroom Info
Total Baths: 3.00
Fullbaths: 3
Bedroom Info
Beds: 5
Building Info
New Construction: No
Levels: OneandOneHalf
Year Built: 2013
Mobile Home Remains: ,No,
Zoning: Residentia
Style: Traditional
Construction Materials: BrickVeneer, HardiPlankType
Buyer Compensation
Exterior Features
Spa: No
Patio and Porch Features: RearPorch, FrontPorch
Pool Features: Association, Community
Foundation: Slab
Exterior Features: Fence, SprinklerIrrigation, Porch
Financial
Lease Renewal Option: ,No,
Garage / Parking
Parking Capacity: 4
Garage: Yes
Carport: No
Parking Type: Attached, TwoCarGarage, Garage, GarageDoorOpener
Open Parking: No
Attached Garage: Yes
Garage Spaces: 2
Green / Env Info
Green Energy Efficient: Doors, Windows
Interior Features
Floor Cover: Carpet, Tile, Wood
Door Features: InsulatedDoors
Fireplace: No
Laundry Features: WasherHookup
Furnished: Unfurnished
Interior Features: BreakfastBar, BedroomonMainLevel, BreakfastArea, KitchenIsland, StainlessSteelAppliances, SolidSurfaceCounters
Appliances: Dishwasher, Disposal, Microwave, Range, Refrigerator
Lot Info
Lease Considered: ,No,
Lease Assignable: ,No,
Acres: 0.00
Land Lease: No
Lot Description: IrregularLot, OutsideCityLimits
Misc
Pool Private: No
Offer Compensation
Other School Info
Property Info
County: Horry
View: No
Senior Community: No
Stipulation of Sale: None
Property Sub Type Additional: Detached
Property Attached: No
Security Features: GatedCommunity, SmokeDetectors
Disclosures: CovenantsRestrictionsDisclosure,SellerDisclosure
Rent Control: No
Construction: Resale
Room Info
Basement: ,No,
Sold Info
Sold Date: 2017-07-31T00:00:00
Sqft Info
Building Sqft: 3216
Sqft: 2516
Tax Info
Tax Legal Description: Brighton Lakes PH1;Lot45
Unit Info
Utilities / Hvac
Heating: Central, Electric, Gas
Cooling: CentralAir
Electric On Property: No
Cooling: Yes
Utilities Available: CableAvailable, ElectricityAvailable, NaturalGasAvailable, PhoneAvailable, SewerAvailable, UndergroundUtilities, WaterAvailable
Heating: Yes
Water Source: Public
Waterfront / Water
Waterfront: No
Directions
From Hwy 544, take Hwy 31 towards Hwy 501, Conway. Take a right at the third set of lights at Carolina Forest Blvd. Brighton Lakes will be on your right approx 3.1 miles along carolina Forest Blvd. Headding south on Hwy 31, Take the exit at International Drive, take a left at the light on River Oaks, then a right on Carolina Forest Blvd. Brighton Lakes will be on your left approx 4 miles down Carolina Forest Blvd. Heading south on Hwy 501, take a left at the Green, Carolina Forest sign at Carolina Forest Blvd and Brighton lakes will be approx 3.1 miles on your right. From Myrtle beach along Hwy 501 towards Conway, take a right at Carolina Forest sign. Brighton Lakes will be 3.1 miles on your right.Courtesy of Weichert Realtors Cf - Main Line: 843-280-4445


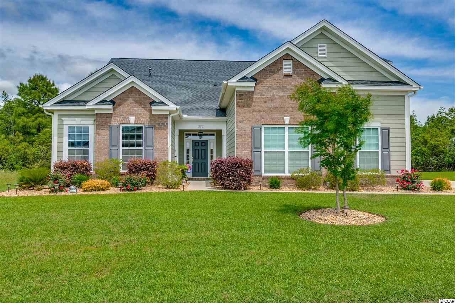
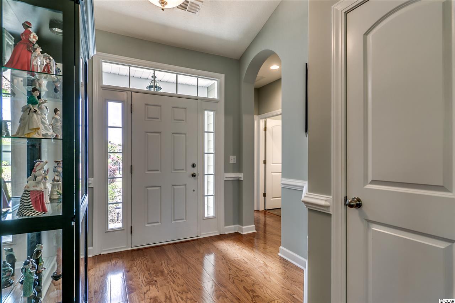
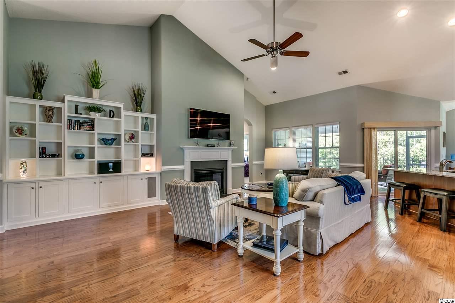
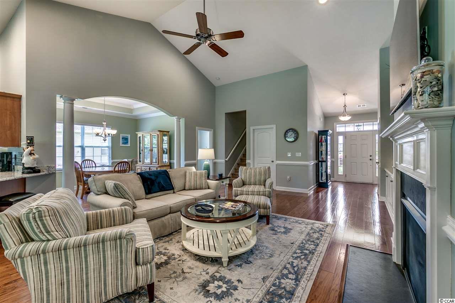
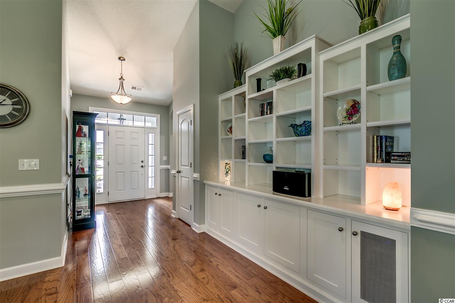
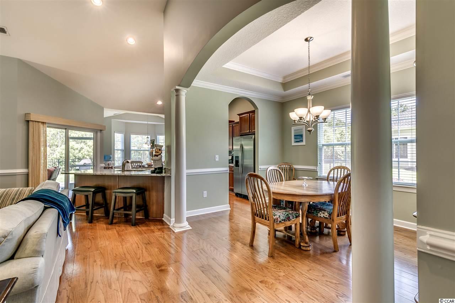
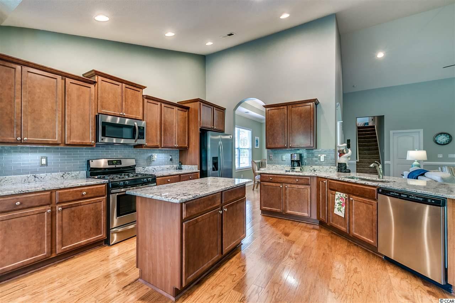
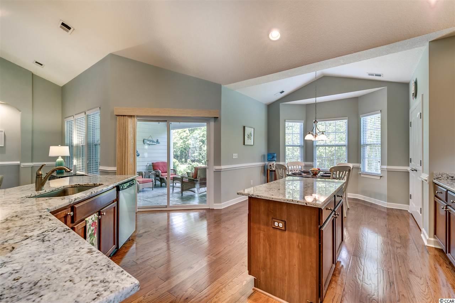
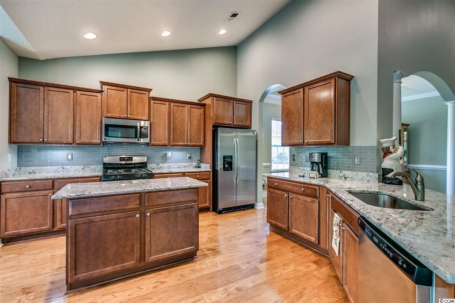
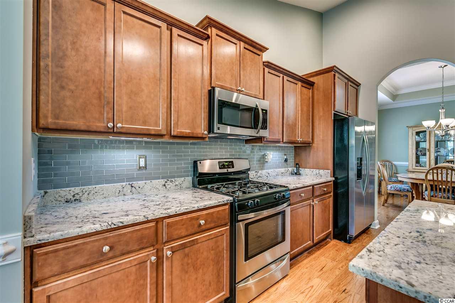
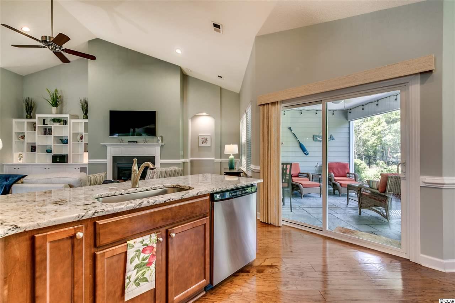
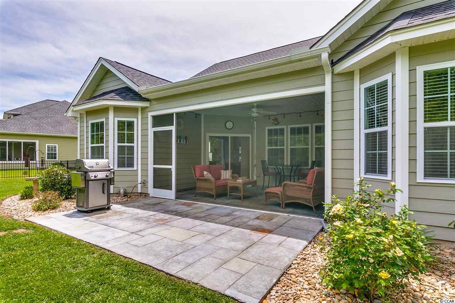
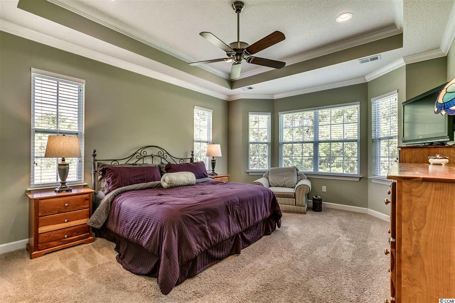
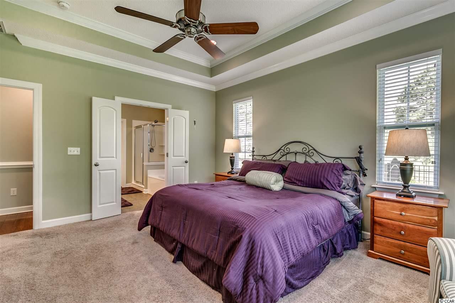
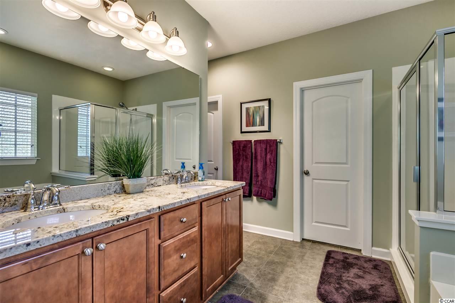
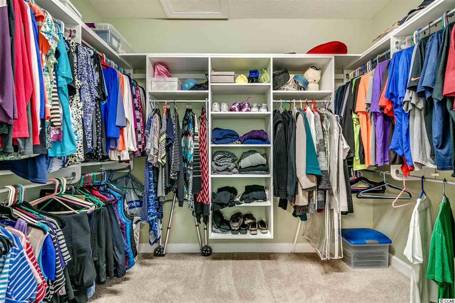
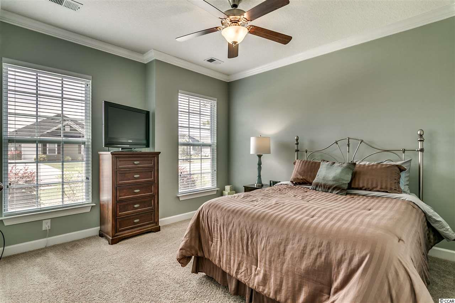
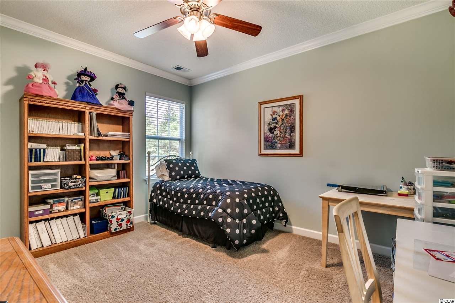
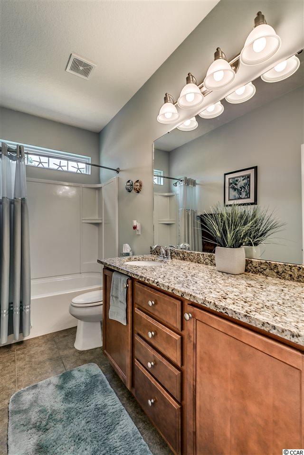
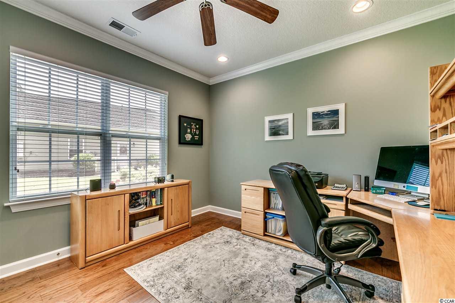
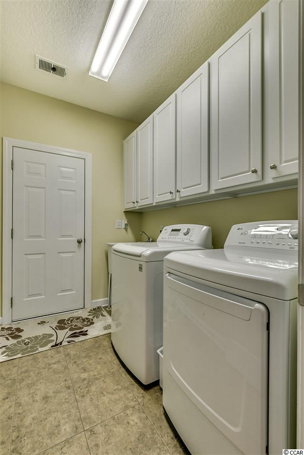
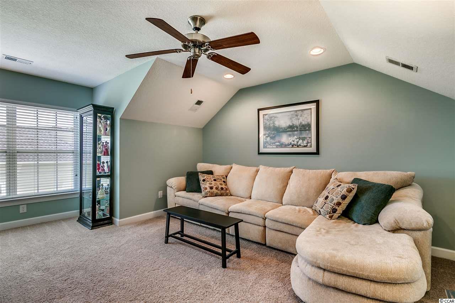
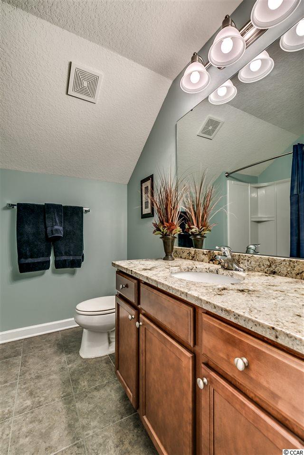
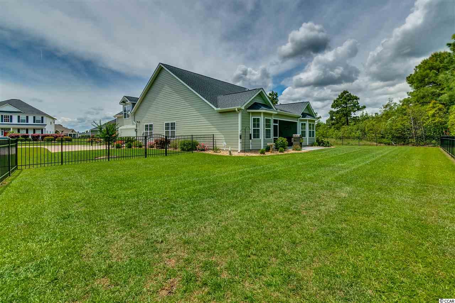
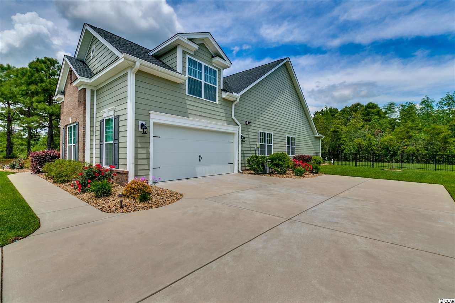

 MLS# 2515780
MLS# 2515780 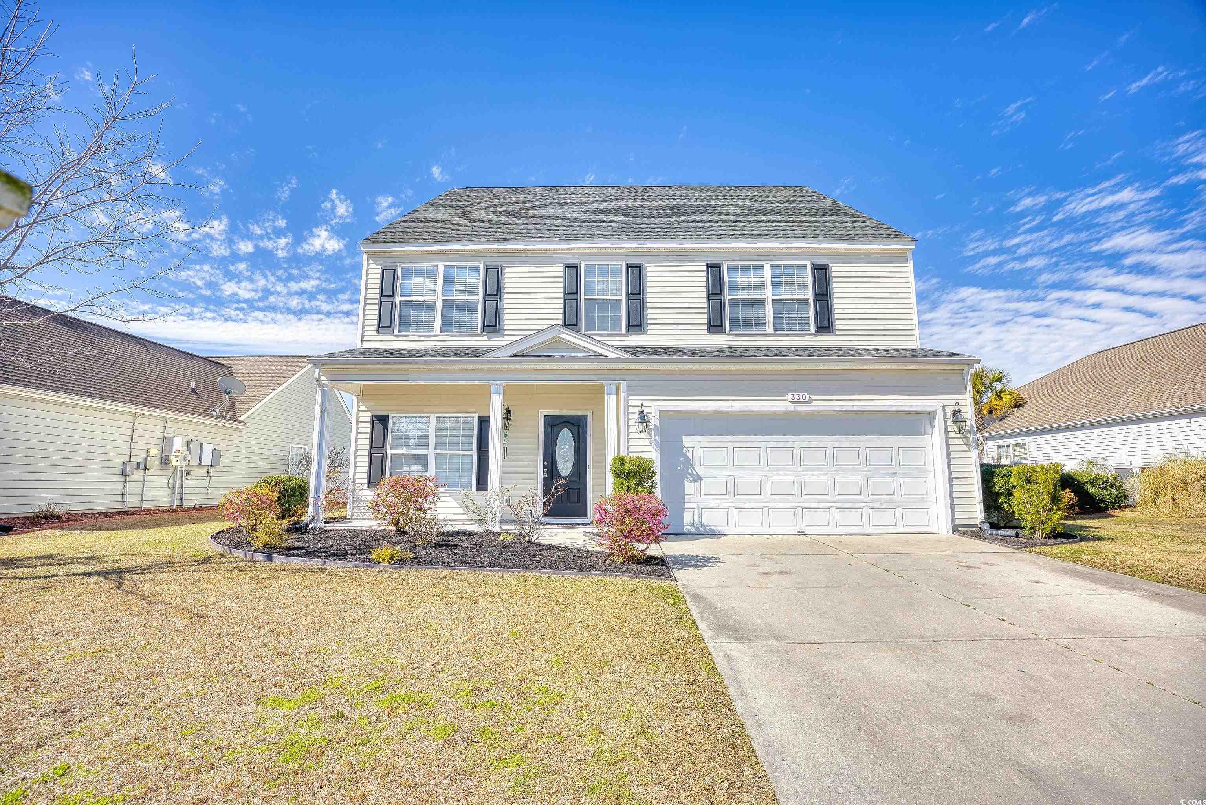
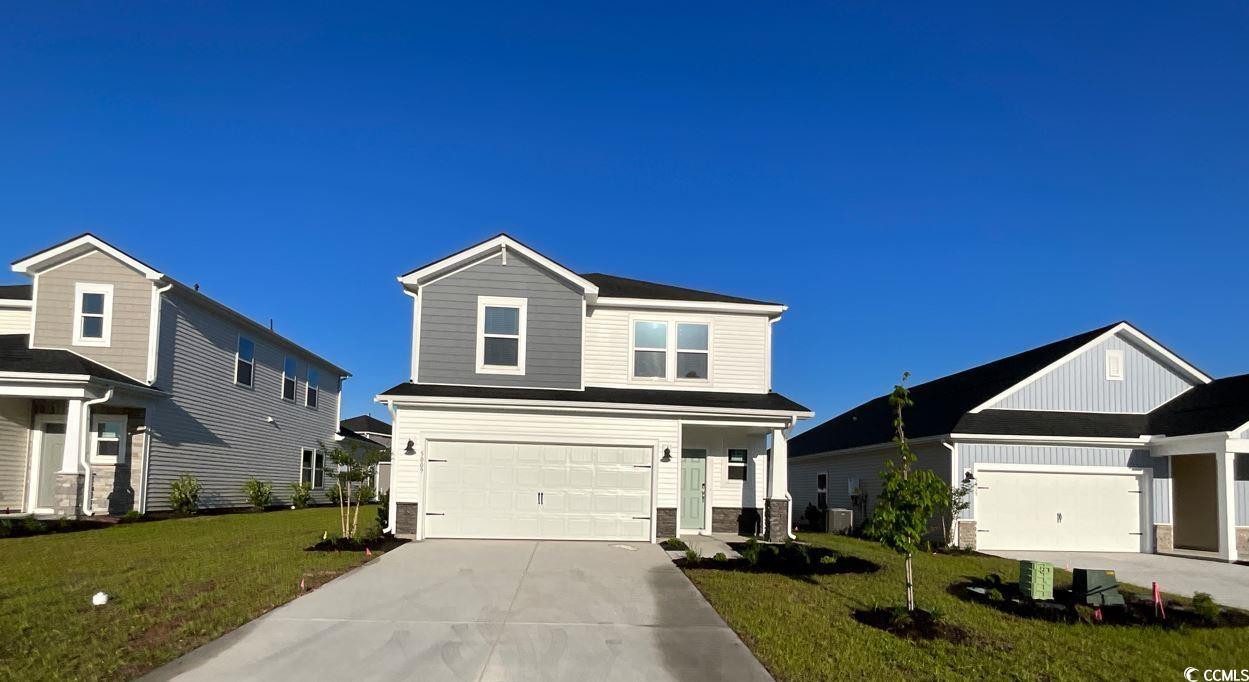
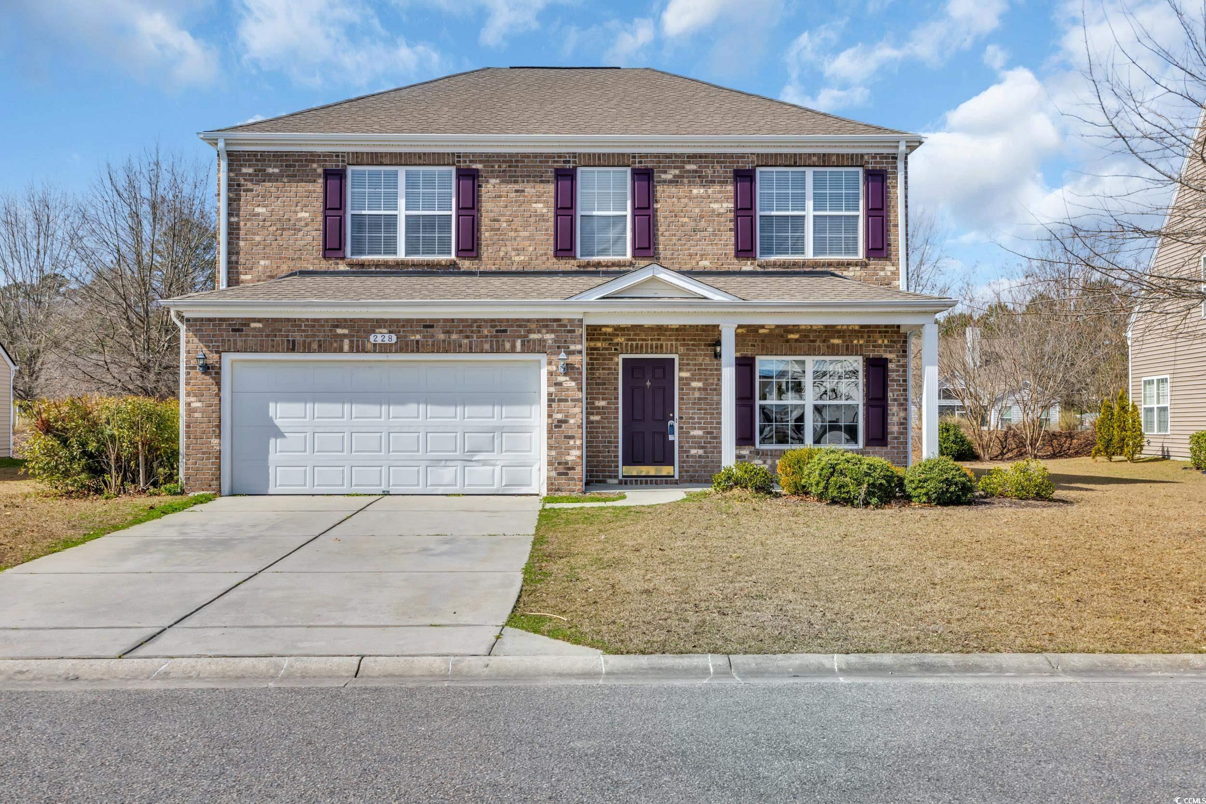
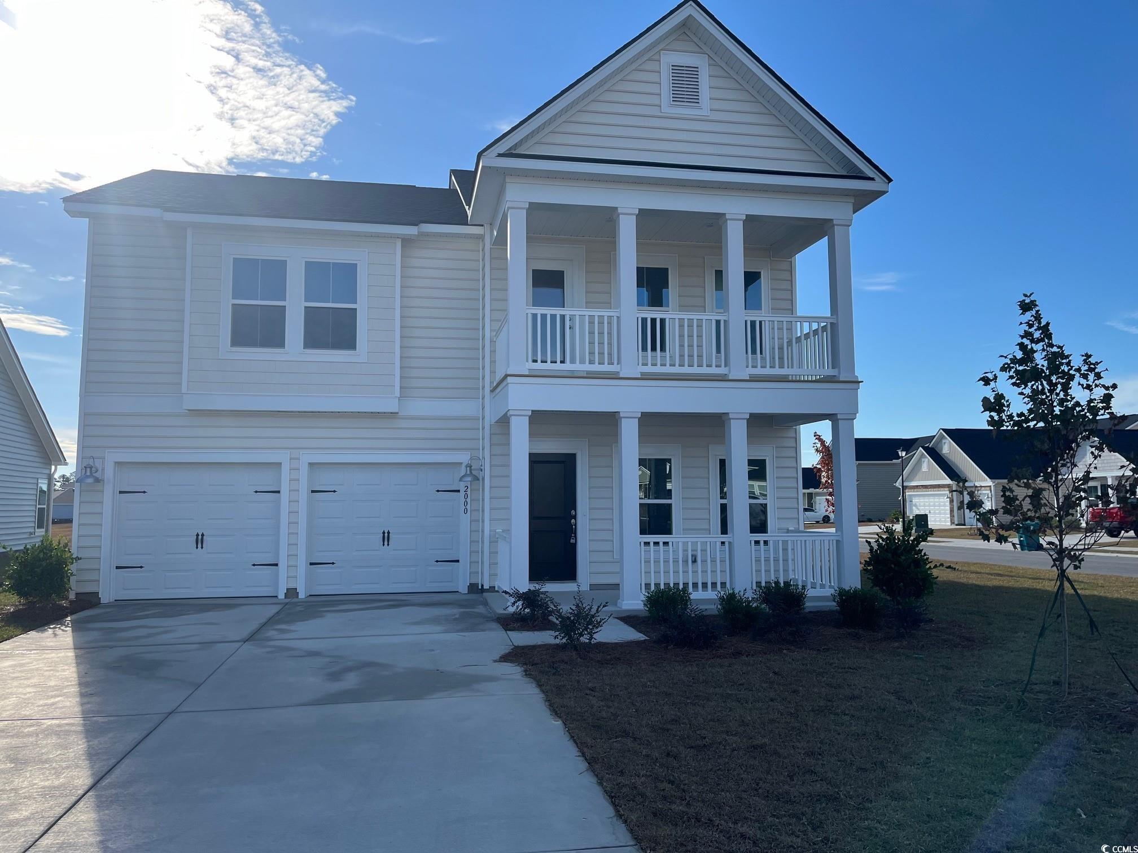
 Provided courtesy of © Copyright 2025 Coastal Carolinas Multiple Listing Service, Inc.®. Information Deemed Reliable but Not Guaranteed. © Copyright 2025 Coastal Carolinas Multiple Listing Service, Inc.® MLS. All rights reserved. Information is provided exclusively for consumers’ personal, non-commercial use, that it may not be used for any purpose other than to identify prospective properties consumers may be interested in purchasing.
Images related to data from the MLS is the sole property of the MLS and not the responsibility of the owner of this website. MLS IDX data last updated on 08-01-2025 9:17 PM EST.
Any images related to data from the MLS is the sole property of the MLS and not the responsibility of the owner of this website.
Provided courtesy of © Copyright 2025 Coastal Carolinas Multiple Listing Service, Inc.®. Information Deemed Reliable but Not Guaranteed. © Copyright 2025 Coastal Carolinas Multiple Listing Service, Inc.® MLS. All rights reserved. Information is provided exclusively for consumers’ personal, non-commercial use, that it may not be used for any purpose other than to identify prospective properties consumers may be interested in purchasing.
Images related to data from the MLS is the sole property of the MLS and not the responsibility of the owner of this website. MLS IDX data last updated on 08-01-2025 9:17 PM EST.
Any images related to data from the MLS is the sole property of the MLS and not the responsibility of the owner of this website.