Myrtle Beach, SC 29579
- 3Beds
- 2Full Baths
- N/AHalf Baths
- 1,893SqFt
- 2005Year Built
- 0.00Acres
- MLS# 1606297
- Residential
- Detached
- Sold
- Approx Time on Market1 month, 11 days
- AreaMyrtle Beach Area-- South of 501 Between Burcale & Waterway
- CountyHorry
- Subdivision Arrowhead
Overview
272 Barclay Drive is located in the Arrowhead Golf Course Community. The community includes a large swimming pool and tennis courts. This 3 Bedroom and 2 Bath home is the Eaton Plan, but it was modified by expanding the front of the house out a couple of feet which enlarged the size of the third Bedroom and the depth of the Garage. As you enter the front door of this home you cant help but immediately notice the custom tile floors that highlight the Foyer. Walking into the large combination Living Room and Dining Area, the tall ceilings and large windows give you a tremendous sense of space. The Living Room features a gas fireplace, built in Surround Sound speakers in the ceiling, a ceiling fan, many windows and arching passage ways into the Carolina Room. Walking through the Carolina Room, there are French Doors entering into the enclosed Porch. The Porch features screen windows that telescope closed with polyurethane window panes and this very comfortable room overlooks the seventh green at the Lakes Course at Arrowhead. The Kitchen just recently had new tile floors laid. It features a Breakfast Bar, recessed can lighting, Maple Cabinets and a Breakfast Nook with a wonderful view of the outside. Adjacent to the Kitchen is the Washer and Dryer Room which then accesses out to the enlarged Garage. The Master Bedroom faces out toward the golf course. This bedroom features tray ceilings, a ceiling fan and large Walk in Closet. The Master Bathroom also had new tile floors installed and it features double sinks and a large shower with a built in seat. The Second Bedroom is currently being used as an in-home office. To enter, you walk through two French doors with blinds installed in each. This bedroom also has its own ceiling fan. The Second Bathroom has a combination tub and shower and a single sink and also had new tile floors installed. The third bedroom was enlarged as noted before and is carpeted. This home has brick and vinyl siding, gutters all around the house and it also had a very large patio poured on the side of the home which is perfect for setting up your grill. There was a new Air Conditioner installed five years ago and has a ten year warranty. The new Hot Water Heater was installed in 2016. Make your appointment to see this incredible home. Square footage is approximate and not guaranteed. Buyer is responsible for verification.
Sale Info
Listing Date: 03-23-2016
Sold Date: 05-05-2016
Aprox Days on Market:
1 month(s), 11 day(s)
Listing Sold:
9 Year(s), 3 month(s), 18 day(s) ago
Asking Price: $227,900
Selling Price: $220,000
Price Difference:
Reduced By $7,900
Agriculture / Farm
Grazing Permits Blm: ,No,
Horse: No
Grazing Permits Forest Service: ,No,
Grazing Permits Private: ,No,
Irrigation Water Rights: ,No,
Farm Credit Service Incl: ,No,
Crops Included: ,No,
Association Fees / Info
Hoa Frequency: Monthly
Hoa Fees: 45
Hoa: 1
Hoa Includes: CommonAreas, Pools, RecreationFacilities
Community Features: Clubhouse, GolfCartsOK, Pool, RecreationArea, TennisCourts, LongTermRentalAllowed
Assoc Amenities: Clubhouse, OwnerAllowedGolfCart, OwnerAllowedMotorcycle, Pool, TennisCourts
Bathroom Info
Total Baths: 2.00
Fullbaths: 2
Bedroom Info
Beds: 3
Building Info
New Construction: No
Levels: One
Year Built: 2005
Mobile Home Remains: ,No,
Zoning: Res
Style: Ranch
Construction Materials: VinylSiding
Buyer Compensation
Exterior Features
Spa: No
Patio and Porch Features: Patio, Porch, Screened
Pool Features: Association, Community
Foundation: Slab
Exterior Features: SprinklerIrrigation, Patio
Financial
Lease Renewal Option: ,No,
Garage / Parking
Parking Capacity: 4
Garage: Yes
Carport: No
Parking Type: Attached, Garage, TwoCarGarage, GarageDoorOpener
Open Parking: No
Attached Garage: Yes
Garage Spaces: 2
Green / Env Info
Green Energy Efficient: Doors, Windows
Interior Features
Floor Cover: Carpet, Tile
Door Features: InsulatedDoors
Fireplace: Yes
Laundry Features: WasherHookup
Furnished: Unfurnished
Interior Features: Fireplace, WindowTreatments, BreakfastBar, BedroomonMainLevel, BreakfastArea, EntranceFoyer
Appliances: Dishwasher, Disposal, Microwave, Range, Refrigerator, Dryer, Washer
Lot Info
Lease Considered: ,No,
Lease Assignable: ,No,
Acres: 0.00
Land Lease: No
Lot Description: OutsideCityLimits, OnGolfCourse, Rectangular
Misc
Pool Private: No
Offer Compensation
Other School Info
Property Info
County: Horry
View: No
Senior Community: No
Stipulation of Sale: None
Property Sub Type Additional: Detached
Property Attached: No
Security Features: SmokeDetectors
Disclosures: CovenantsRestrictionsDisclosure,SellerDisclosure
Rent Control: No
Construction: Resale
Room Info
Basement: ,No,
Sold Info
Sold Date: 2016-05-05T00:00:00
Sqft Info
Building Sqft: 2499
Sqft: 1893
Tax Info
Tax Legal Description: Lot 38
Unit Info
Utilities / Hvac
Heating: Central, Electric, Propane
Cooling: CentralAir
Electric On Property: No
Cooling: Yes
Utilities Available: CableAvailable, ElectricityAvailable, PhoneAvailable, SewerAvailable, UndergroundUtilities, WaterAvailable
Heating: Yes
Water Source: Public
Waterfront / Water
Waterfront: No
Directions
Make your way to George Bishop Parkway and then turn at the light on to Claypond Road. Then after a short distance, turn left on to Arrowhead Blvd. Make the first right on to Barclay Drive. A short cut to the home is to then turn left on to Vannoy Street and go to the stop sign. Then, turn right back on to Barclay Drive and 272 Barclay Drive will be on your left.Courtesy of Cb Sea Coast Advantage Mb - Main Line: 843-449-9494


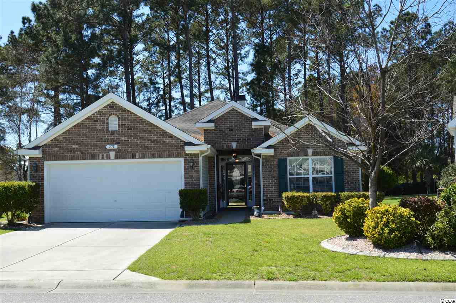
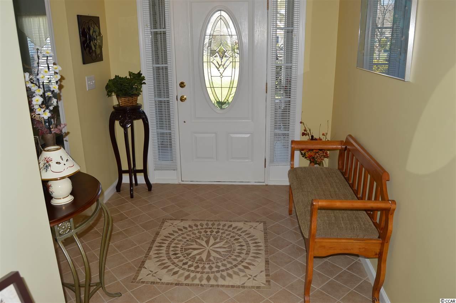
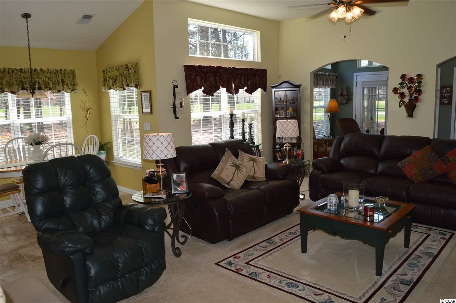
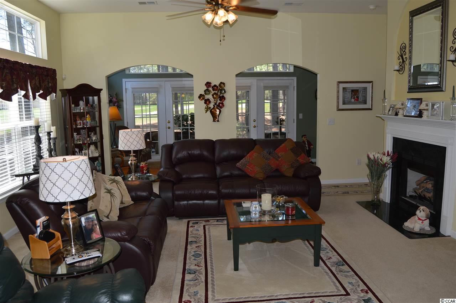
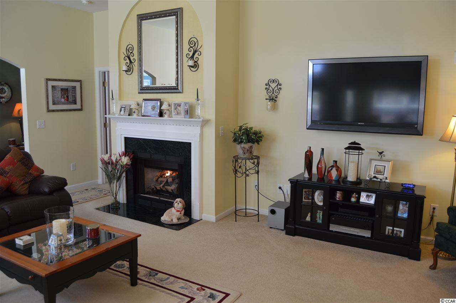
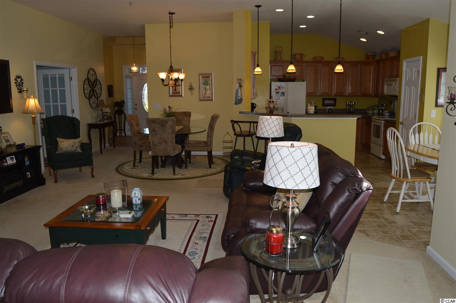
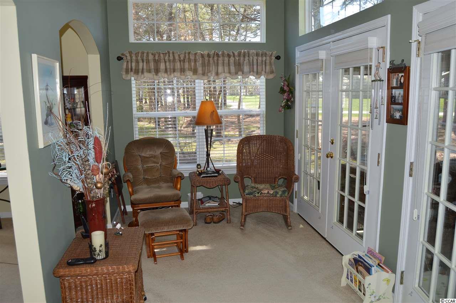
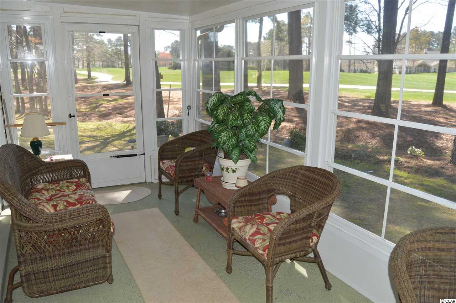
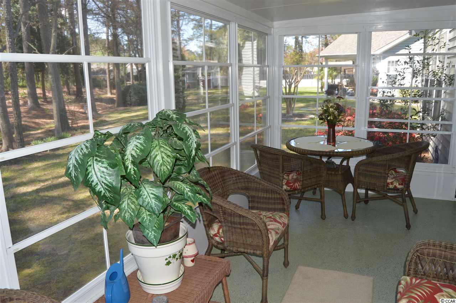
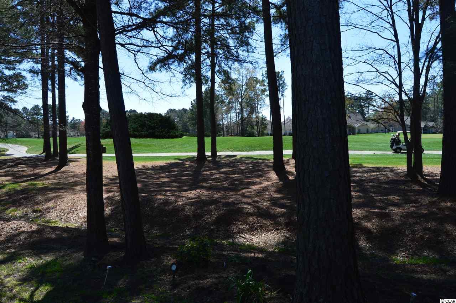
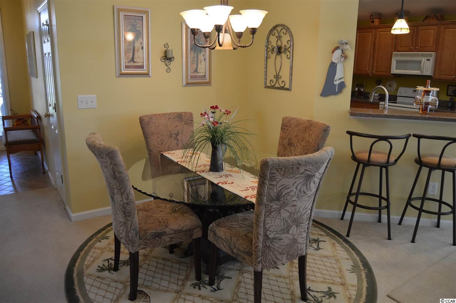
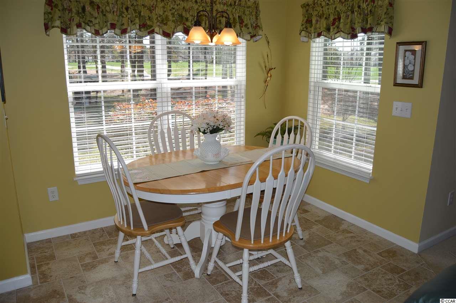
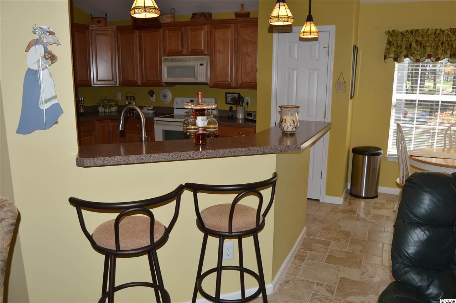
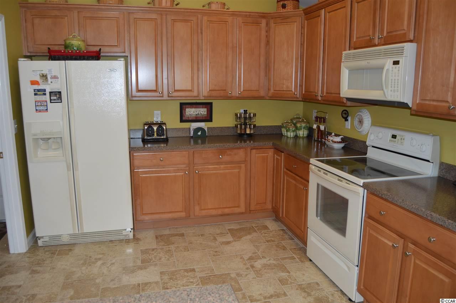
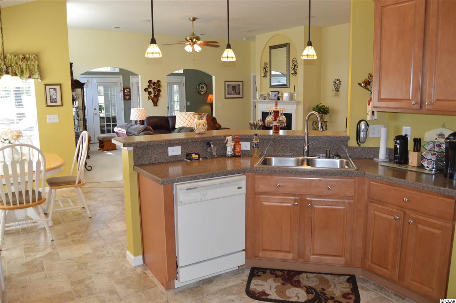
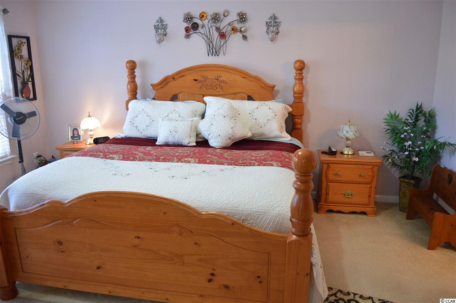
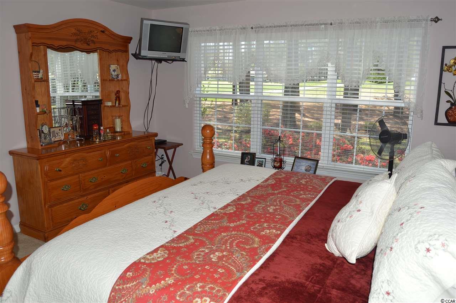
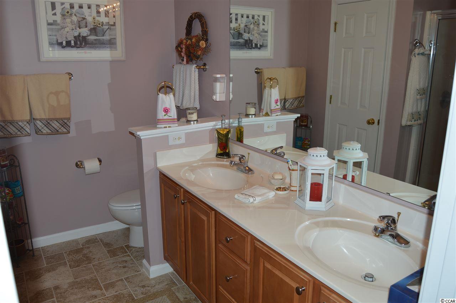
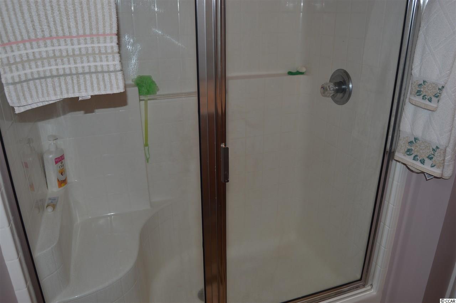
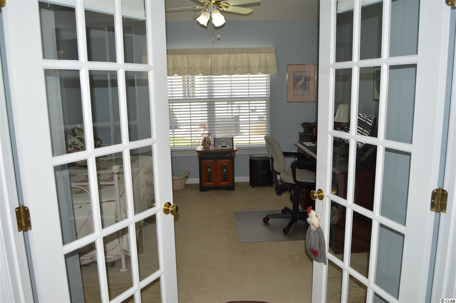
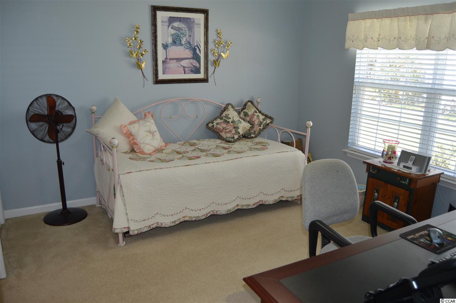
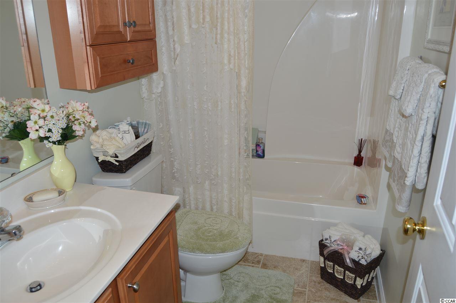
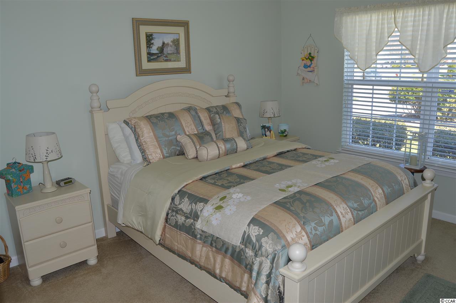
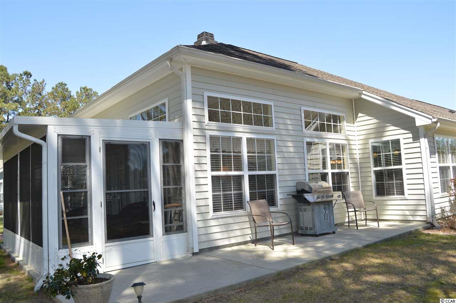
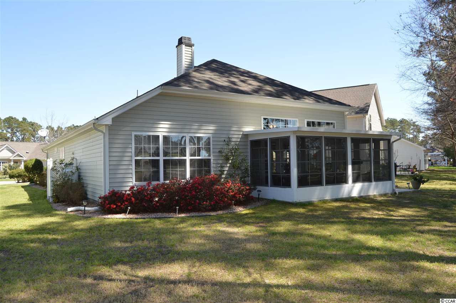
 MLS# 921691
MLS# 921691 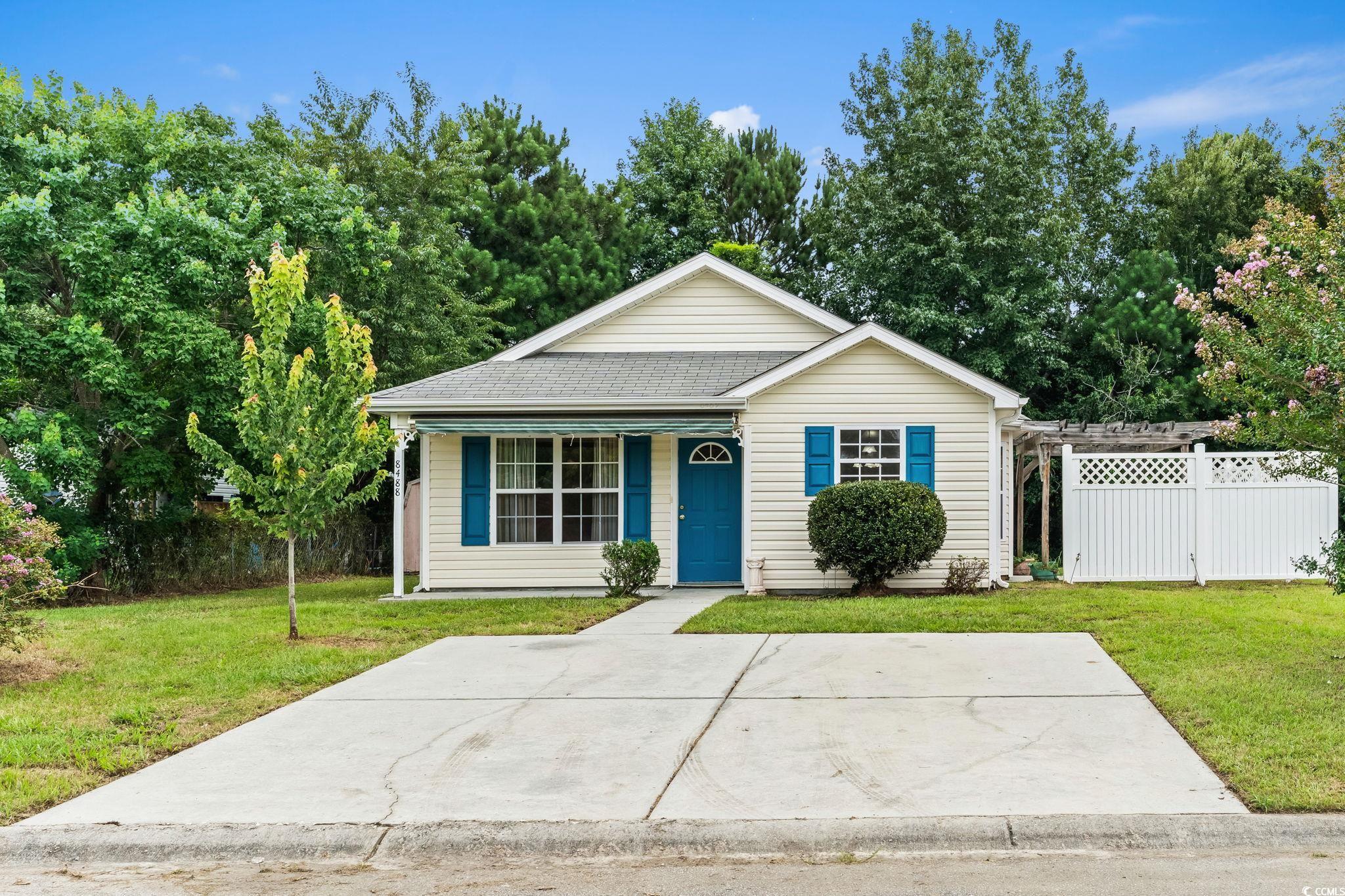
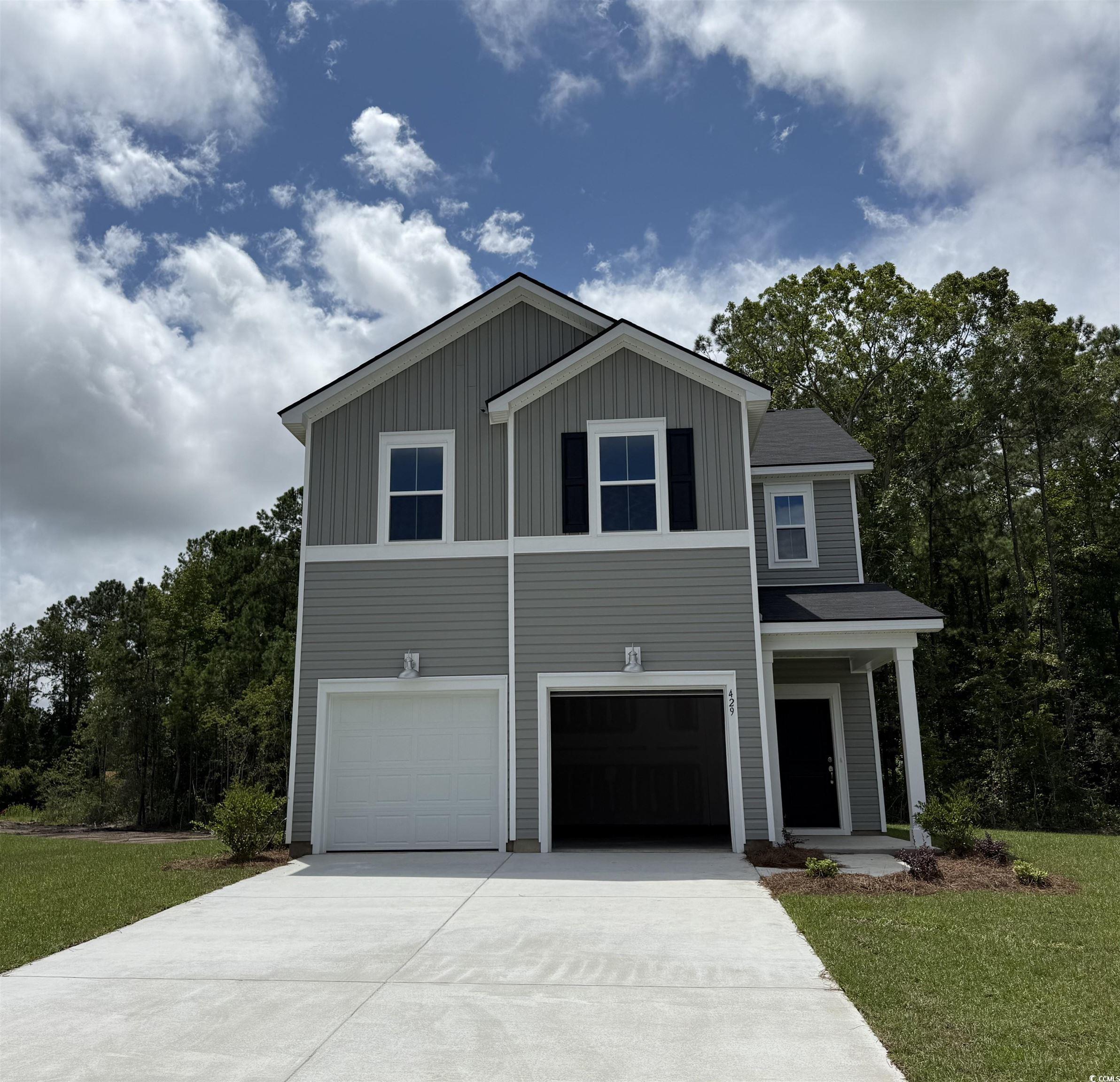
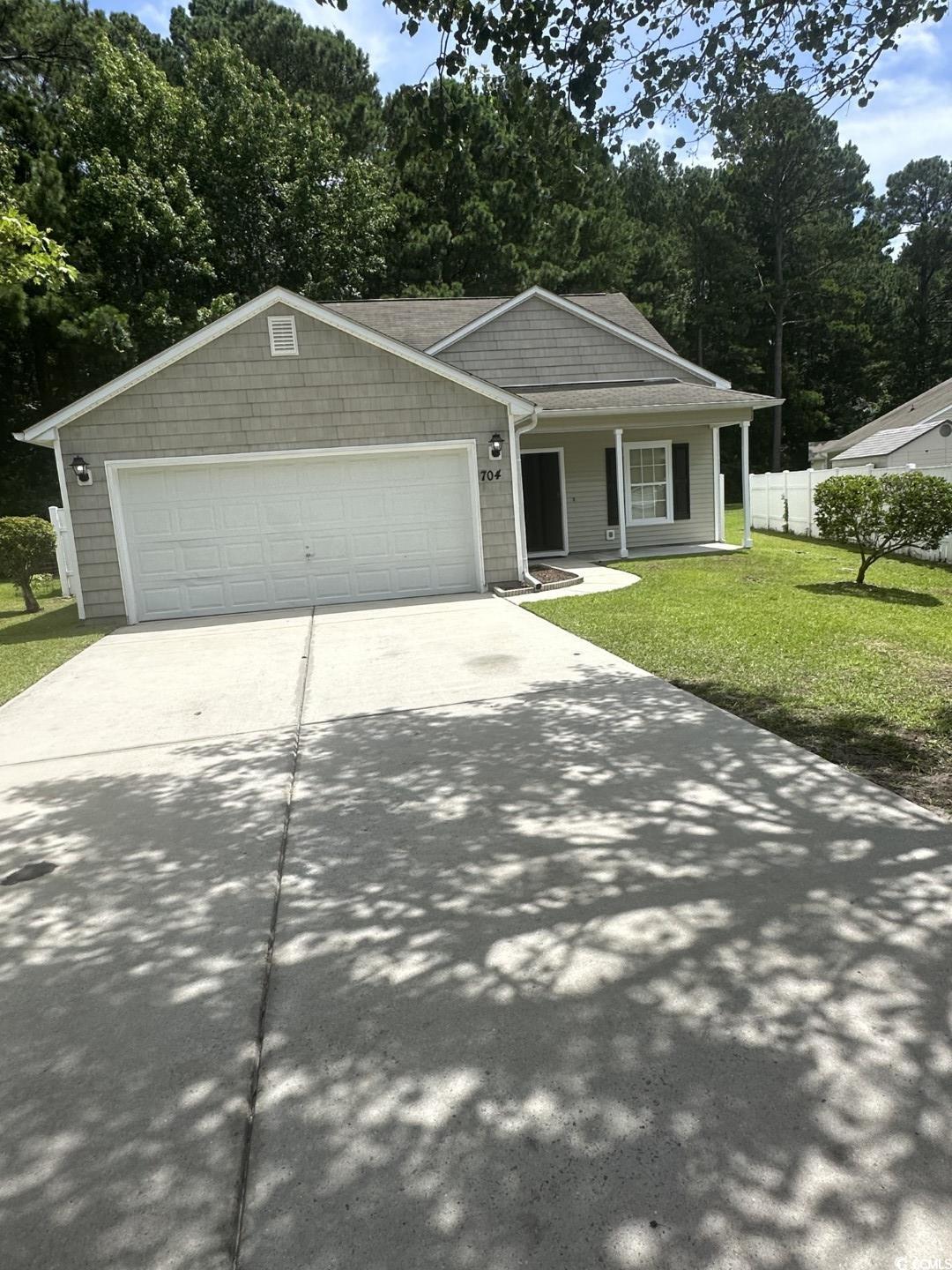
 Provided courtesy of © Copyright 2025 Coastal Carolinas Multiple Listing Service, Inc.®. Information Deemed Reliable but Not Guaranteed. © Copyright 2025 Coastal Carolinas Multiple Listing Service, Inc.® MLS. All rights reserved. Information is provided exclusively for consumers’ personal, non-commercial use, that it may not be used for any purpose other than to identify prospective properties consumers may be interested in purchasing.
Images related to data from the MLS is the sole property of the MLS and not the responsibility of the owner of this website. MLS IDX data last updated on 08-23-2025 7:45 PM EST.
Any images related to data from the MLS is the sole property of the MLS and not the responsibility of the owner of this website.
Provided courtesy of © Copyright 2025 Coastal Carolinas Multiple Listing Service, Inc.®. Information Deemed Reliable but Not Guaranteed. © Copyright 2025 Coastal Carolinas Multiple Listing Service, Inc.® MLS. All rights reserved. Information is provided exclusively for consumers’ personal, non-commercial use, that it may not be used for any purpose other than to identify prospective properties consumers may be interested in purchasing.
Images related to data from the MLS is the sole property of the MLS and not the responsibility of the owner of this website. MLS IDX data last updated on 08-23-2025 7:45 PM EST.
Any images related to data from the MLS is the sole property of the MLS and not the responsibility of the owner of this website.