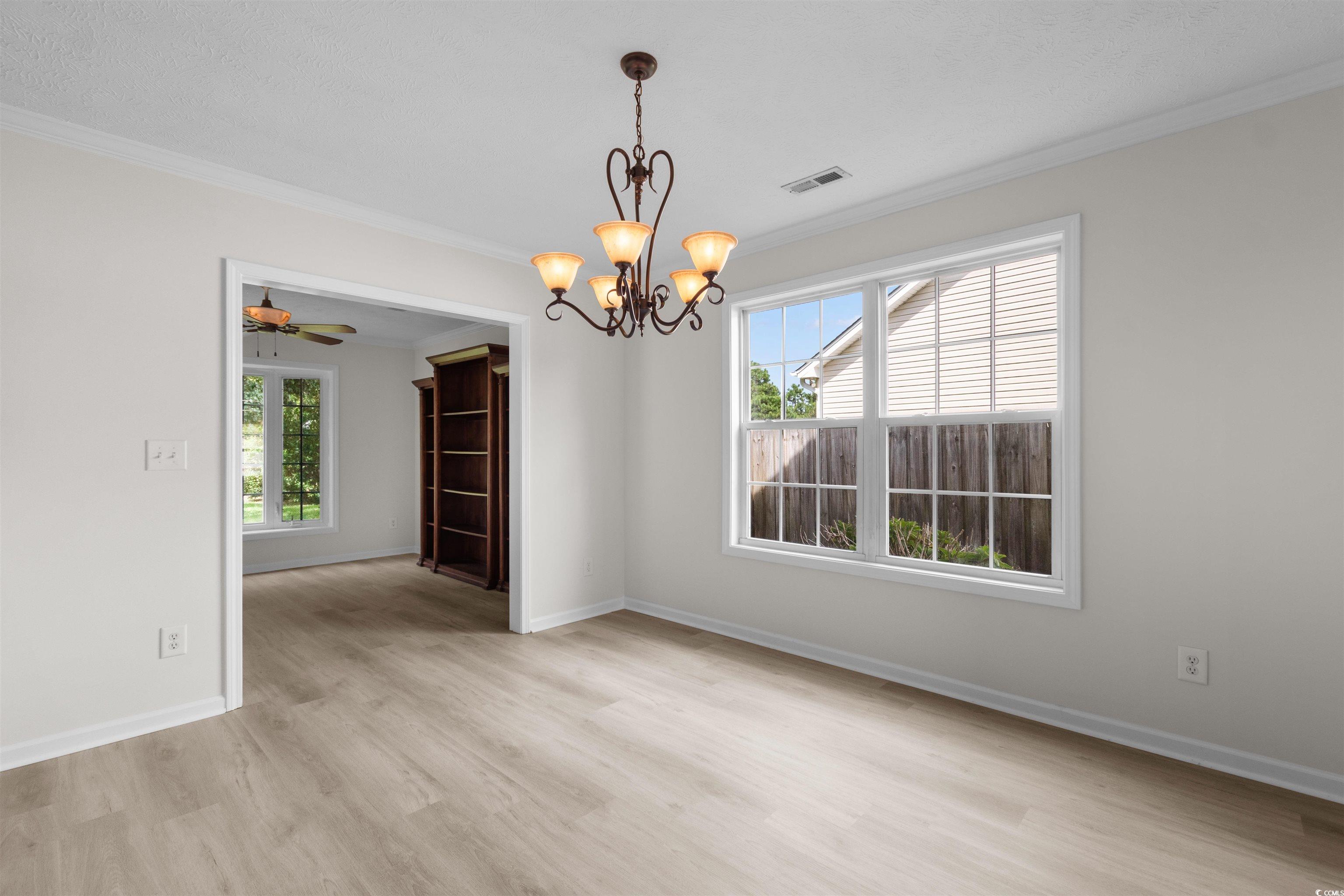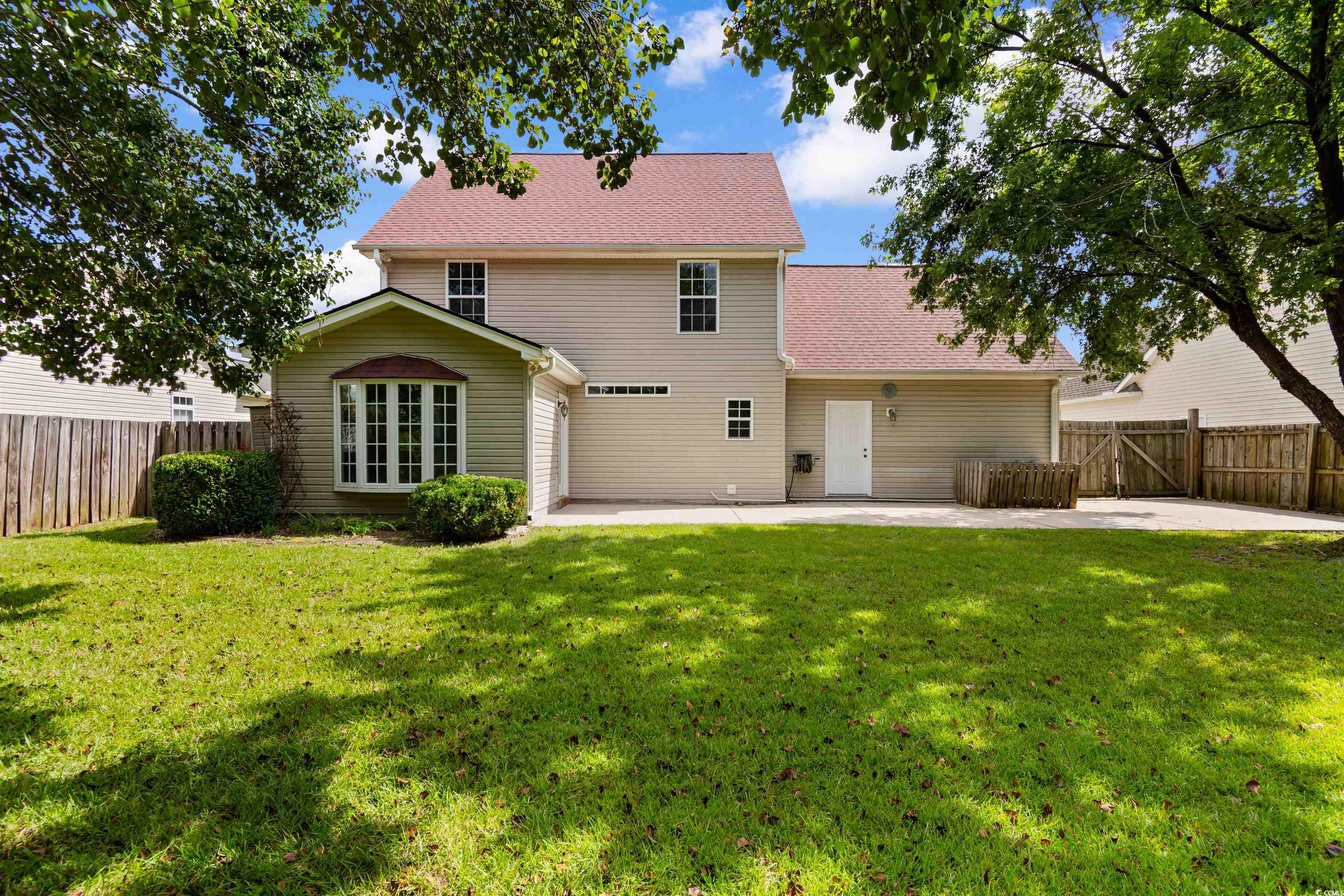Myrtle Beach, SC 29588
- 4Beds
- 2Full Baths
- 1Half Baths
- 2,206SqFt
- 2005Year Built
- 0.50Acres
- MLS# 2522824
- Residential
- Detached
- Active
- Approx Time on Market3 days
- AreaMyrtle Beach Area--South of 501 Between West Ferry & Burcale
- CountyHorry
- Subdivision Hunters Ridge
Overview
Welcome to this charming 4-bedroom, 2.5-bath home set on a beautiful half-acre lot with mature landscaping. From the front porch to the large fenced backyard, theres plenty of space to relax, play, and gather. Situated on a quiet cul-de-sac, the property offers both privacy and curb appeal. The first floor is designed for everyday living and entertaining, featuring a spacious living room, a dining room conveniently located next to the kitchen, and a den/flex space overlooking the large backyard. The kitchen is practical and inviting, with stainless steel appliances, custom cabinetry, and ample workspace for everyday meals or weekend cooking projects. A laundry room and a convenient half bath complete the first floor. Just outside, the expansive backyard and generous patio provide the perfect setting for grilling, playing, or enjoying the outdoors. Upstairs, the primary suite is a private retreat with a ceiling fan, durable and stylish flooring, dual sinks, a garden tub, a separate shower, and a walk-in closet with custom cabinetry. The three additional bedrooms feature the same low-maintenance flooring, and the largest of these is spacious enough to serve as a second living area if desired. Additional features include a 2-car garage with an extended driveway and a community with a pool and low HOA fees. Located just minutes from schools, dining, and everyday conveniences, this home perfectly blends comfort, functionality, and a prime location.
Agriculture / Farm
Grazing Permits Blm: ,No,
Horse: No
Grazing Permits Forest Service: ,No,
Grazing Permits Private: ,No,
Irrigation Water Rights: ,No,
Farm Credit Service Incl: ,No,
Crops Included: ,No,
Association Fees / Info
Hoa Frequency: Monthly
Hoa Fees: 58
Hoa: Yes
Hoa Includes: CommonAreas, Pools
Community Features: GolfCartsOk, LongTermRentalAllowed, Pool
Assoc Amenities: OwnerAllowedGolfCart, OwnerAllowedMotorcycle, PetRestrictions
Bathroom Info
Total Baths: 3.00
Halfbaths: 1
Fullbaths: 2
Room Features
DiningRoom: CeilingFans
Kitchen: StainlessSteelAppliances
LivingRoom: CeilingFans
Other: EntranceFoyer, Library, UtilityRoom
Bedroom Info
Beds: 4
Building Info
New Construction: No
Levels: Two
Year Built: 2005
Mobile Home Remains: ,No,
Zoning: SF 10
Style: Traditional
Construction Materials: VinylSiding
Buyer Compensation
Exterior Features
Spa: No
Patio and Porch Features: FrontPorch, Patio
Pool Features: Community, OutdoorPool
Foundation: Slab
Exterior Features: Fence, Patio
Financial
Lease Renewal Option: ,No,
Garage / Parking
Parking Capacity: 9
Garage: Yes
Carport: No
Parking Type: Attached, Garage, TwoCarGarage, GarageDoorOpener
Open Parking: No
Attached Garage: Yes
Garage Spaces: 2
Green / Env Info
Green Energy Efficient: Doors, Windows
Interior Features
Floor Cover: LuxuryVinyl, LuxuryVinylPlank, Wood
Door Features: InsulatedDoors
Fireplace: No
Laundry Features: WasherHookup
Furnished: Unfurnished
Interior Features: EntranceFoyer, StainlessSteelAppliances
Appliances: Dishwasher, Microwave, Range
Lot Info
Lease Considered: ,No,
Lease Assignable: ,No,
Acres: 0.50
Land Lease: No
Lot Description: OutsideCityLimits, Rectangular, RectangularLot
Misc
Pool Private: No
Pets Allowed: OwnerOnly, Yes
Offer Compensation
Other School Info
Property Info
County: Horry
View: No
Senior Community: No
Stipulation of Sale: None
Habitable Residence: ,No,
Property Sub Type Additional: Detached
Property Attached: No
Security Features: SmokeDetectors
Disclosures: CovenantsRestrictionsDisclosure
Rent Control: No
Construction: Resale
Room Info
Basement: ,No,
Sold Info
Sqft Info
Building Sqft: 2650
Living Area Source: PublicRecords
Sqft: 2206
Tax Info
Unit Info
Utilities / Hvac
Heating: Central, Electric
Cooling: CentralAir
Electric On Property: No
Cooling: Yes
Utilities Available: CableAvailable, ElectricityAvailable, PhoneAvailable, SewerAvailable, UndergroundUtilities, WaterAvailable
Heating: Yes
Water Source: Public
Waterfront / Water
Waterfront: No
Schools
Elem: Forestbrook Elementary School
Middle: Forestbrook Middle School
High: Socastee High School
Directions
From Forestbrook Rd, turn on Panther Parkway. Continue straight onto Buck Scrape Rd. Turn right onto Canvasback Trail. 2714 Canvasback Trail will be on the left.Courtesy of Cb Sea Coast Advantage Cf - Office: 843-903-4400











































 MLS# 2522991
MLS# 2522991 



 Provided courtesy of © Copyright 2025 Coastal Carolinas Multiple Listing Service, Inc.®. Information Deemed Reliable but Not Guaranteed. © Copyright 2025 Coastal Carolinas Multiple Listing Service, Inc.® MLS. All rights reserved. Information is provided exclusively for consumers’ personal, non-commercial use, that it may not be used for any purpose other than to identify prospective properties consumers may be interested in purchasing.
Images related to data from the MLS is the sole property of the MLS and not the responsibility of the owner of this website. MLS IDX data last updated on 09-20-2025 11:49 PM EST.
Any images related to data from the MLS is the sole property of the MLS and not the responsibility of the owner of this website.
Provided courtesy of © Copyright 2025 Coastal Carolinas Multiple Listing Service, Inc.®. Information Deemed Reliable but Not Guaranteed. © Copyright 2025 Coastal Carolinas Multiple Listing Service, Inc.® MLS. All rights reserved. Information is provided exclusively for consumers’ personal, non-commercial use, that it may not be used for any purpose other than to identify prospective properties consumers may be interested in purchasing.
Images related to data from the MLS is the sole property of the MLS and not the responsibility of the owner of this website. MLS IDX data last updated on 09-20-2025 11:49 PM EST.
Any images related to data from the MLS is the sole property of the MLS and not the responsibility of the owner of this website.