Myrtle Beach, SC 29588
- 3Beds
- 2Full Baths
- N/AHalf Baths
- 1,501SqFt
- 2015Year Built
- 0.59Acres
- MLS# 1913303
- Residential
- Detached
- Sold
- Approx Time on Market1 month, 27 days
- AreaMyrtle Beach Area--South of 501 Between West Ferry & Burcale
- CountyHorry
- Subdivision Hunters Ridge
Overview
Beautiful 3 bedroom 2 bathroom house located in Hunters Ridge. This open floor plan home is only 4 years old and sits on a 0.59 acre lot! Enter through the foyer and enjoy the brightness and high vaulted ceilings once you step in. The kitchen offers granite countertops, stainless steel appliances. pull down faucet, tile backsplash and a pantry. There are plenty of kitchen cabinets for storage. Choose to enjoy your favorite meals at the breakfast bar or in the dining area off of the kitchen. The living room offers tall vaulted ceilings, a ceiling fan and opens up the bright Carolina room. The spacious master suite features tray ceilings, ceiling fan, walk-in closet, double sink vanity, a garden tub and a walk-in shower with glass door. The 2nd and 3rd bedrooms share a bathroom with a shower/tub combination and vanity sink. Come relax in your backyard on the patio while enjoying a cup of coffee or evening cocktail. In addition to the garage there is a detached shed for additional storage for yard tools,bikes and beach gear. Hunter's Ridge offers a community pool and is only 1.1 miles from the elementary & middle schools and only 3 miles from the high school! Also, conveniently located close to MB Airport, the hospital, the ocean w/ 60 miles of white sandy beaches and all of the shopping, dining, entertainment, golf and all the beach has to offer, yet is out of the busy hustle & bustle of the beach! Do not miss out on this gorgeous home!!
Sale Info
Listing Date: 06-18-2019
Sold Date: 08-15-2019
Aprox Days on Market:
1 month(s), 27 day(s)
Listing Sold:
6 Year(s), 1 month(s), 19 day(s) ago
Asking Price: $219,000
Selling Price: $209,000
Price Difference:
Reduced By $10,000
Agriculture / Farm
Grazing Permits Blm: ,No,
Horse: No
Grazing Permits Forest Service: ,No,
Grazing Permits Private: ,No,
Irrigation Water Rights: ,No,
Farm Credit Service Incl: ,No,
Crops Included: ,No,
Association Fees / Info
Hoa Frequency: Annually
Hoa Fees: 40
Hoa: 1
Hoa Includes: AssociationManagement, CommonAreas, LegalAccounting, RecreationFacilities
Community Features: LongTermRentalAllowed
Bathroom Info
Total Baths: 2.00
Fullbaths: 2
Bedroom Info
Beds: 3
Building Info
New Construction: No
Levels: One
Year Built: 2015
Mobile Home Remains: ,No,
Zoning: Res
Style: Traditional
Construction Materials: BrickVeneer, VinylSiding
Buyer Compensation
Exterior Features
Spa: No
Patio and Porch Features: FrontPorch, Patio
Foundation: Slab
Exterior Features: Patio, Storage
Financial
Lease Renewal Option: ,No,
Garage / Parking
Parking Capacity: 6
Garage: Yes
Carport: No
Parking Type: Attached, Garage, TwoCarGarage, GarageDoorOpener
Open Parking: No
Attached Garage: Yes
Garage Spaces: 2
Green / Env Info
Interior Features
Floor Cover: Carpet, Tile
Fireplace: No
Laundry Features: WasherHookup
Furnished: Unfurnished
Interior Features: WindowTreatments, BreakfastBar, BedroomonMainLevel, EntranceFoyer, StainlessSteelAppliances, SolidSurfaceCounters
Appliances: Dishwasher, Disposal, Microwave, Range
Lot Info
Lease Considered: ,No,
Lease Assignable: ,No,
Acres: 0.59
Land Lease: No
Lot Description: Rectangular, Wetlands
Misc
Pool Private: No
Offer Compensation
Other School Info
Property Info
County: Horry
View: No
Senior Community: No
Stipulation of Sale: None
Property Sub Type Additional: Detached
Property Attached: No
Disclosures: CovenantsRestrictionsDisclosure,SellerDisclosure
Rent Control: No
Construction: Resale
Room Info
Basement: ,No,
Sold Info
Sold Date: 2019-08-15T00:00:00
Sqft Info
Building Sqft: 1801
Sqft: 1501
Tax Info
Tax Legal Description: LOT 182
Unit Info
Utilities / Hvac
Heating: Central, Electric
Cooling: CentralAir
Electric On Property: No
Cooling: Yes
Utilities Available: CableAvailable, ElectricityAvailable, PhoneAvailable, SewerAvailable, WaterAvailable
Heating: Yes
Water Source: Public
Waterfront / Water
Waterfront: No
Schools
Elem: Forestbrook Elementary School
Middle: Forestbrook Middle School
High: Socastee High School
Directions
Driving on 544 towards Conway, turn right onto Carolina Bays Pkwy (Hwy 31). Turn right on Timberdoodle Ct to enter Hunters Ridge. Take a left on Canvasback Trl and continue to the cul-de-sac. The house will be on the left in the cul-de-sac, 2706 Canvasback Trail. There is a sign in the yard.Courtesy of Century 21 The Harrelson Group


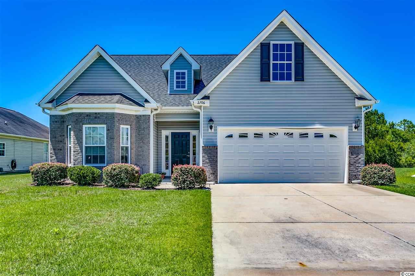
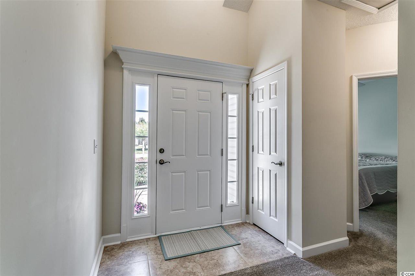
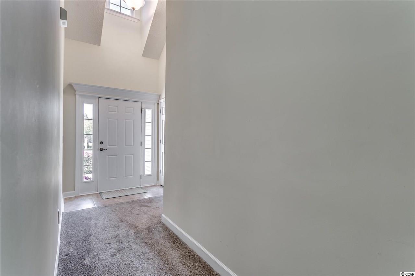
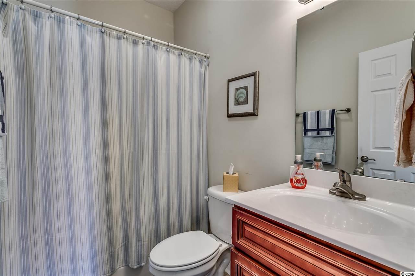
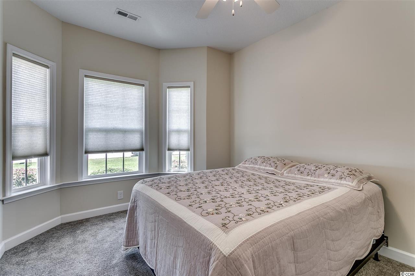
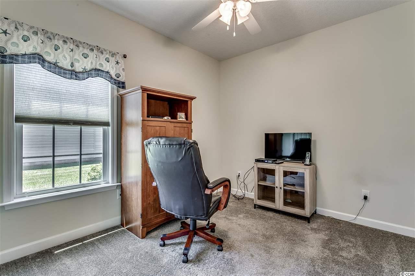
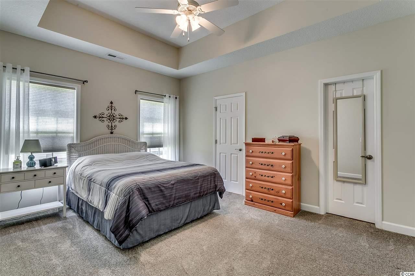
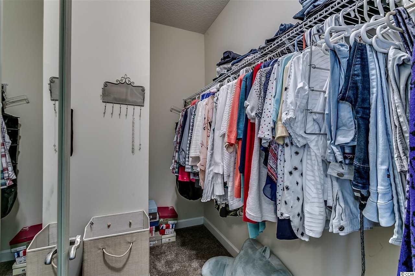
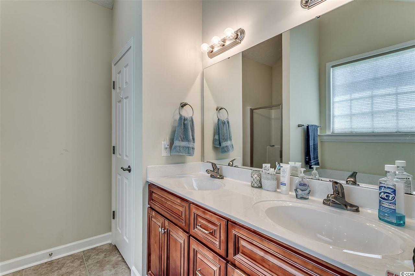
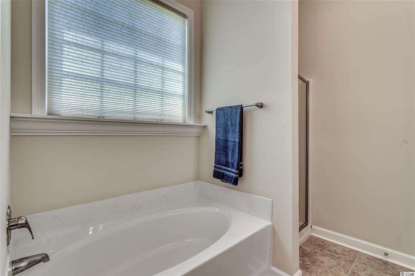
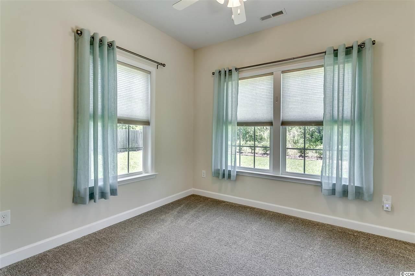
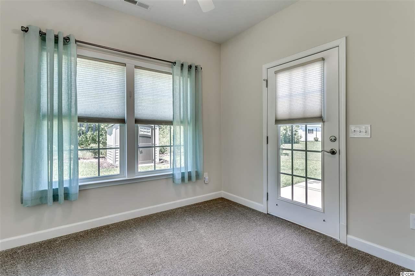
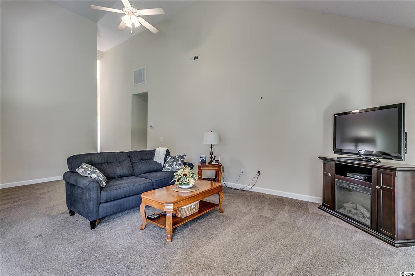

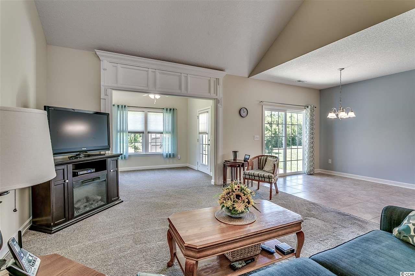
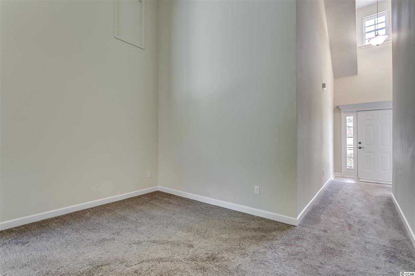
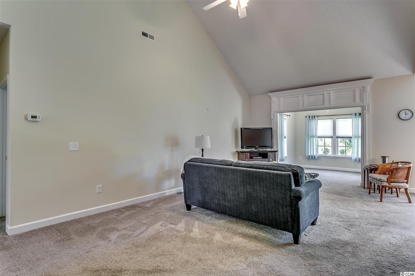
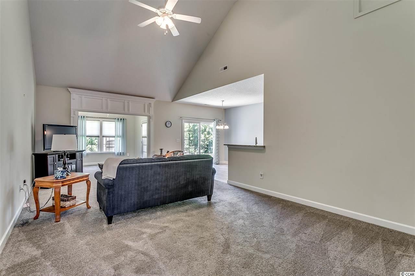
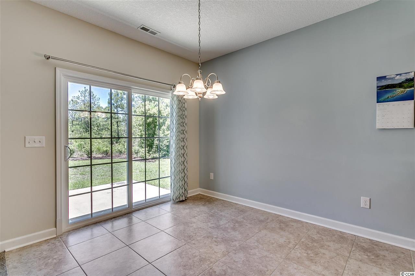
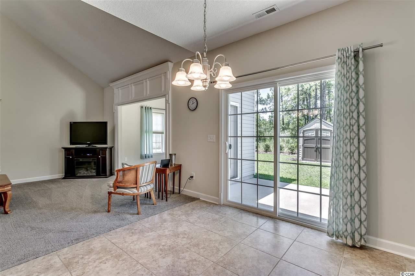
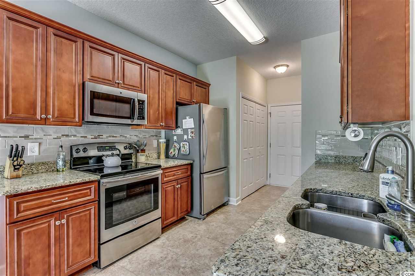
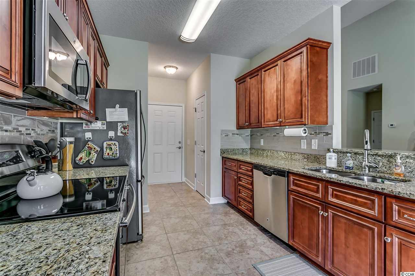
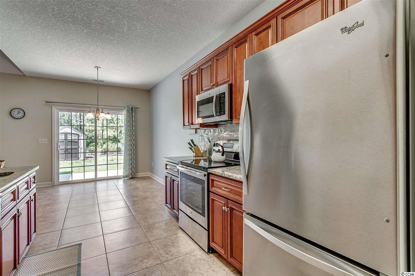
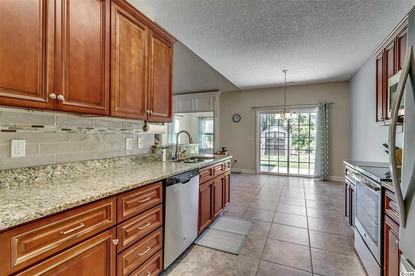
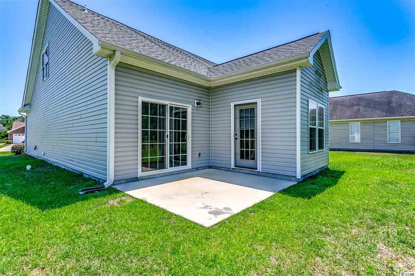
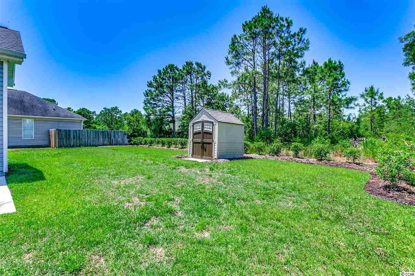
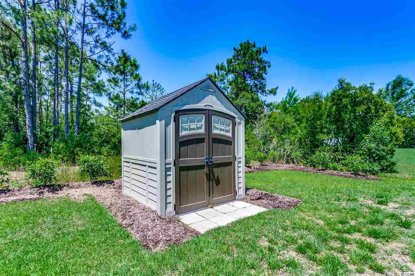
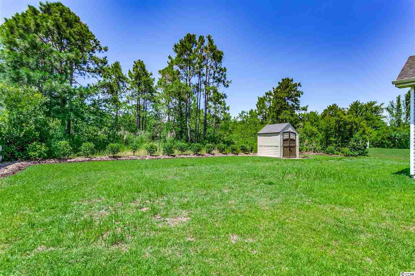
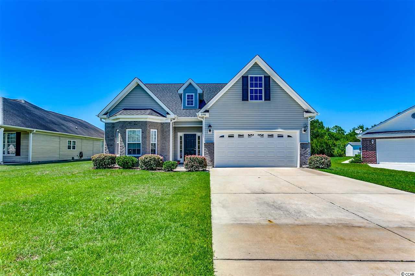
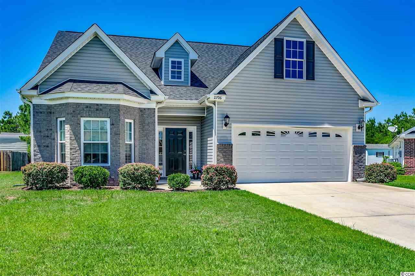
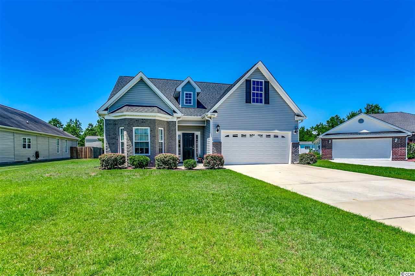
 MLS# 921691
MLS# 921691 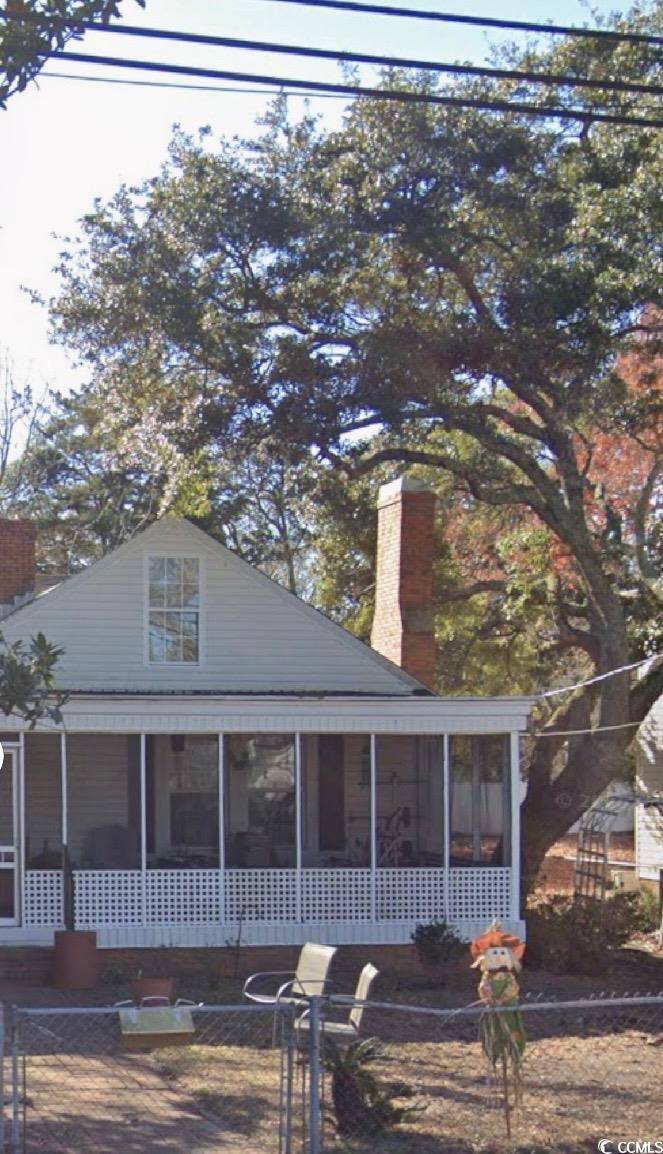
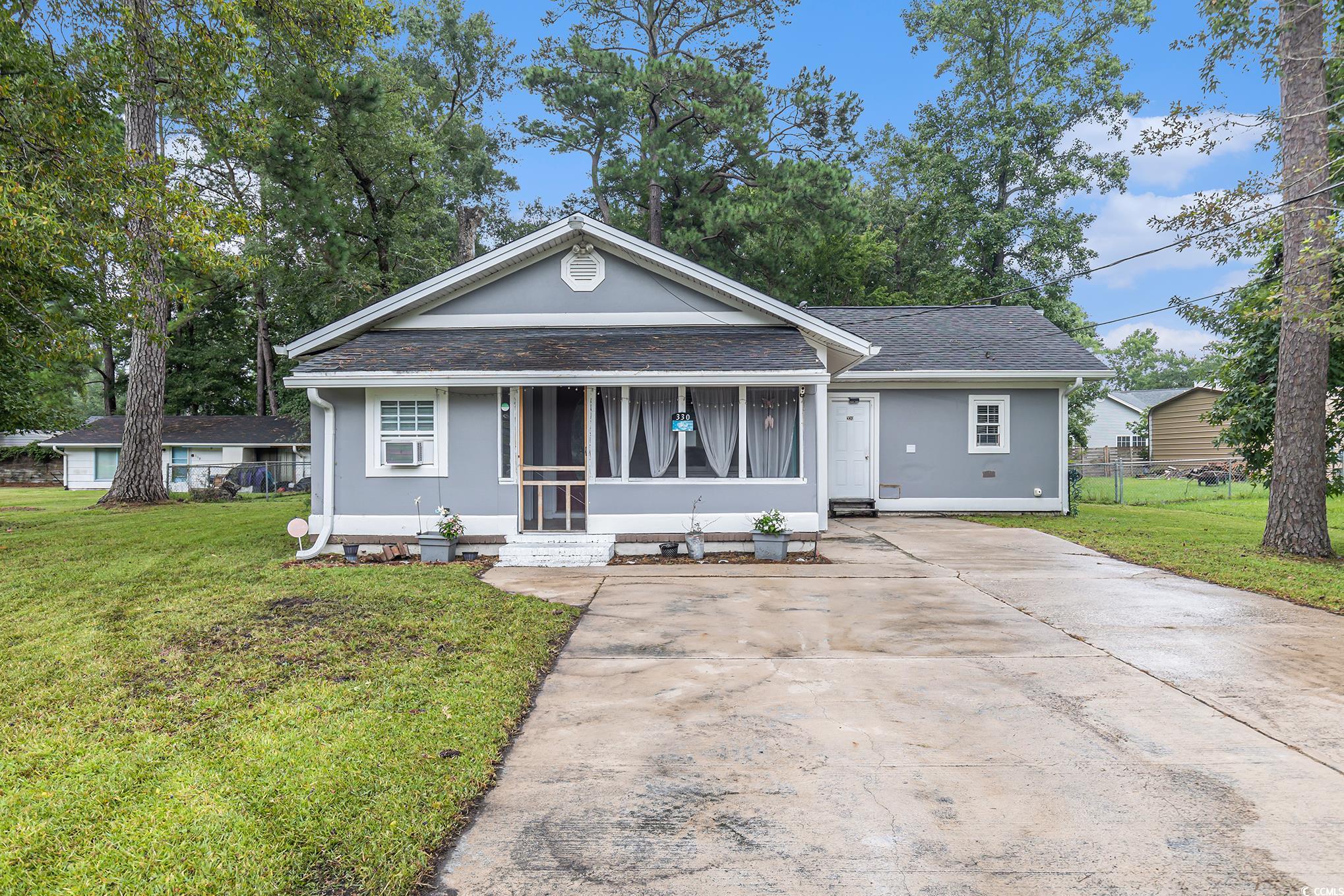
 Provided courtesy of © Copyright 2025 Coastal Carolinas Multiple Listing Service, Inc.®. Information Deemed Reliable but Not Guaranteed. © Copyright 2025 Coastal Carolinas Multiple Listing Service, Inc.® MLS. All rights reserved. Information is provided exclusively for consumers’ personal, non-commercial use, that it may not be used for any purpose other than to identify prospective properties consumers may be interested in purchasing.
Images related to data from the MLS is the sole property of the MLS and not the responsibility of the owner of this website. MLS IDX data last updated on 10-04-2025 5:20 PM EST.
Any images related to data from the MLS is the sole property of the MLS and not the responsibility of the owner of this website.
Provided courtesy of © Copyright 2025 Coastal Carolinas Multiple Listing Service, Inc.®. Information Deemed Reliable but Not Guaranteed. © Copyright 2025 Coastal Carolinas Multiple Listing Service, Inc.® MLS. All rights reserved. Information is provided exclusively for consumers’ personal, non-commercial use, that it may not be used for any purpose other than to identify prospective properties consumers may be interested in purchasing.
Images related to data from the MLS is the sole property of the MLS and not the responsibility of the owner of this website. MLS IDX data last updated on 10-04-2025 5:20 PM EST.
Any images related to data from the MLS is the sole property of the MLS and not the responsibility of the owner of this website.