Longs, SC 29568
- 3Beds
- 2Full Baths
- 1Half Baths
- 1,224SqFt
- 2025Year Built
- 0.12Acres
- MLS# 2427706
- Residential
- Detached
- Sold
- Approx Time on Market7 months, 8 days
- AreaConway To Myrtle Beach Area--Between 90 & Waterway Redhill/grande Dunes
- CountyHorry
- Subdivision Grande Dunes - North Village
Overview
Welcome to the Cottages in Grande Dunes North Village, a gated, amenity-rich, waterway neighborhood where yard maintenance is covered and the activities are endless! From the moment you arrive at the guardhouse entrance, youll feel right at home. Tree-lined streets, mature landscaping, walking trails, and picturesque ponds instantly distinguish the community vibe from the rest. The Cottages are located within walking distance to the future on-site amenities inside of North Village. The amenity center will feature a large clubhouse, separate gym facility, outdoor resort-style pool, entertainment lawn, firepit, playground, and dedicated grill stations. Owning a home in North Village also provides you with membership rights to the Grande Dunes Ocean Club, an exclusive beachfront amenity to enjoy a sit-down meal, poolside lounging with food/drink service, and dedicated parking to enjoy a private section of the beach. Geographically, North Village is located within seconds to Highway 31 Bypass access to easily navigate the entire Grand Strand area. Within 10 minutes of North Village, you can access Walmart, Publix, Gas Station, Starbucks, Chick-Fil-A, The Tanger Outlets, Barefoot Landing, The Ocean Club, Grand Strand Medical Hospital, and a large variety of restaurants, nightlife venues, and family-friendly activities. The Reese is a stunning addition to the collection of cottages. The inviting front porch provides outdoor living space youll love. Inside, enjoy main-level living throughout the open-concept floor plan. Gather with loved ones in the great room, which flows directly into a gourmet kitchen with a center island. At the back of the home, your first-floor master suite features a walk-in closet and ensuite bath. Upstairs, a full bath sits between two additional bedrooms that both include walk-in closets. Contact us today to learn more!
Sale Info
Listing Date: 12-06-2024
Sold Date: 07-15-2025
Aprox Days on Market:
7 month(s), 8 day(s)
Listing Sold:
15 day(s) ago
Asking Price: $357,975
Selling Price: $365,475
Price Difference:
Increase $2,290
Agriculture / Farm
Grazing Permits Blm: ,No,
Horse: No
Grazing Permits Forest Service: ,No,
Grazing Permits Private: ,No,
Irrigation Water Rights: ,No,
Farm Credit Service Incl: ,No,
Crops Included: ,No,
Association Fees / Info
Hoa Frequency: Monthly
Hoa Fees: 341
Hoa: 1
Hoa Includes: CommonAreas, MaintenanceGrounds, RecreationFacilities, Security
Community Features: Beach, Clubhouse, GolfCartsOk, Gated, PrivateBeach, RecreationArea, LongTermRentalAllowed, Pool
Assoc Amenities: BeachRights, Clubhouse, Gated, OwnerAllowedGolfCart, OwnerAllowedMotorcycle, PrivateMembership, PetRestrictions, Security, TenantAllowedGolfCart, TenantAllowedMotorcycle
Bathroom Info
Total Baths: 3.00
Halfbaths: 1
Fullbaths: 2
Room Dimensions
Bedroom1: 11'11'x10'0"
GreatRoom: 16'3"x11'1
Kitchen: 16'3"x10'3
PrimaryBedroom: 10'10"x12'
Room Level
Bedroom1: First
PrimaryBedroom: First
Room Features
DiningRoom: KitchenDiningCombo
Kitchen: Pantry, StainlessSteelAppliances, SolidSurfaceCounters
Other: Library
PrimaryBathroom: SeparateShower, Vanity
PrimaryBedroom: WalkInClosets
Bedroom Info
Beds: 3
Building Info
New Construction: Yes
Levels: One
Year Built: 2025
Mobile Home Remains: ,No,
Zoning: 10a
Style: Ranch
Development Status: NewConstruction
Construction Materials: HardiplankType
Builders Name: Ryan Homes
Builder Model: Reese
Buyer Compensation
Exterior Features
Spa: No
Patio and Porch Features: FrontPorch
Pool Features: Community, OutdoorPool
Foundation: Slab
Financial
Lease Renewal Option: ,No,
Garage / Parking
Parking Capacity: 2
Garage: Yes
Carport: No
Parking Type: Detached, Garage, OneCarGarage, GarageDoorOpener
Open Parking: No
Attached Garage: No
Garage Spaces: 1
Green / Env Info
Interior Features
Floor Cover: LuxuryVinyl, LuxuryVinylPlank, Tile
Fireplace: No
Laundry Features: WasherHookup
Furnished: Unfurnished
Interior Features: StainlessSteelAppliances, SolidSurfaceCounters
Appliances: Dishwasher, Disposal, Microwave, Range
Lot Info
Lease Considered: ,No,
Lease Assignable: ,No,
Acres: 0.12
Land Lease: No
Lot Description: Rectangular, RectangularLot
Misc
Pool Private: No
Pets Allowed: OwnerOnly, Yes
Offer Compensation
Other School Info
Property Info
County: Horry
View: No
Senior Community: No
Stipulation of Sale: None
Habitable Residence: ,No,
Property Sub Type Additional: Detached
Property Attached: No
Security Features: GatedCommunity, SecurityService
Rent Control: No
Construction: NeverOccupied
Room Info
Basement: ,No,
Sold Info
Sold Date: 2025-07-15T00:00:00
Sqft Info
Building Sqft: 1224
Living Area Source: Plans
Sqft: 1224
Tax Info
Unit Info
Utilities / Hvac
Heating: Central, ForcedAir, Gas
Electric On Property: No
Cooling: No
Utilities Available: CableAvailable, NaturalGasAvailable, SewerAvailable, UndergroundUtilities, WaterAvailable
Heating: Yes
Water Source: Public
Waterfront / Water
Waterfront: No
Schools
Elem: Myrtle Beach Elementary School
Middle: Myrtle Beach Middle School
High: Myrtle Beach High School
Directions
From Myrtle Beach take SC-31 N Follow SC-31 N to Water Tower Rd. Continue on Water Tower Rd to: Ryan Homes at Grande Dunes North Village 2385 Vera Way, Myrtle Beach, SC 29568Courtesy of Nvr Ryan Homes



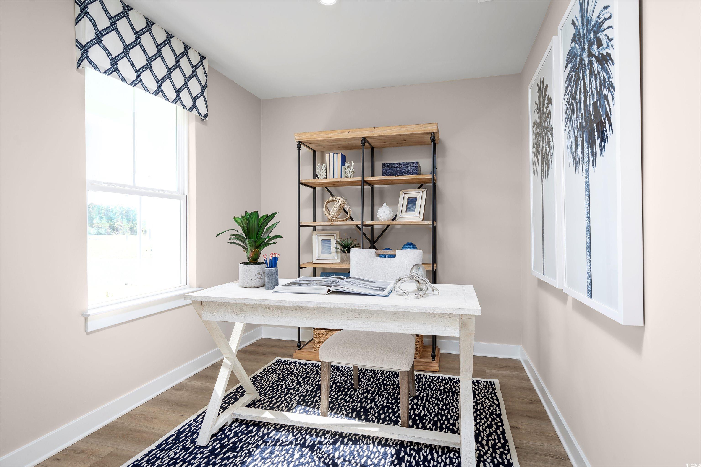
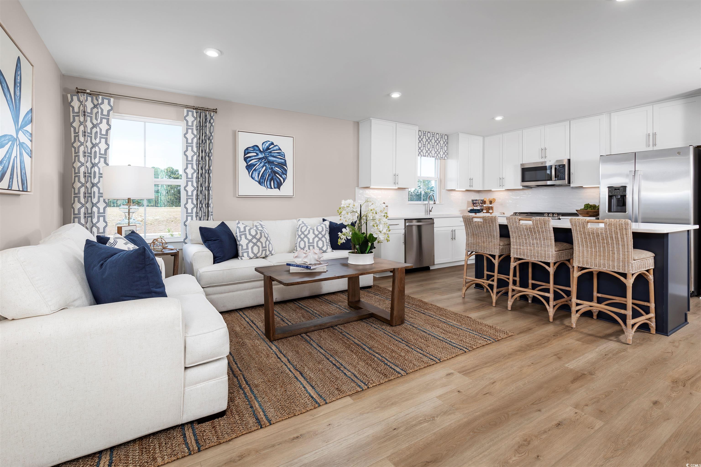
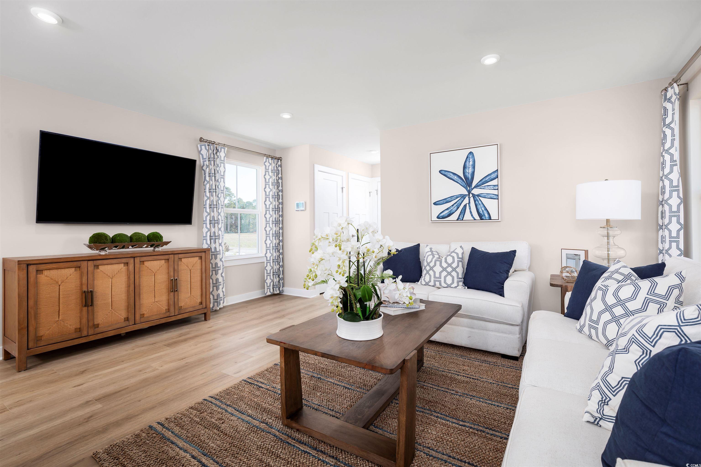
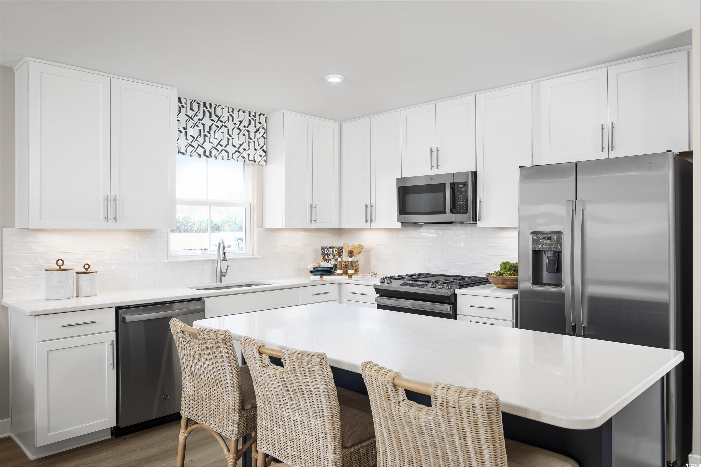
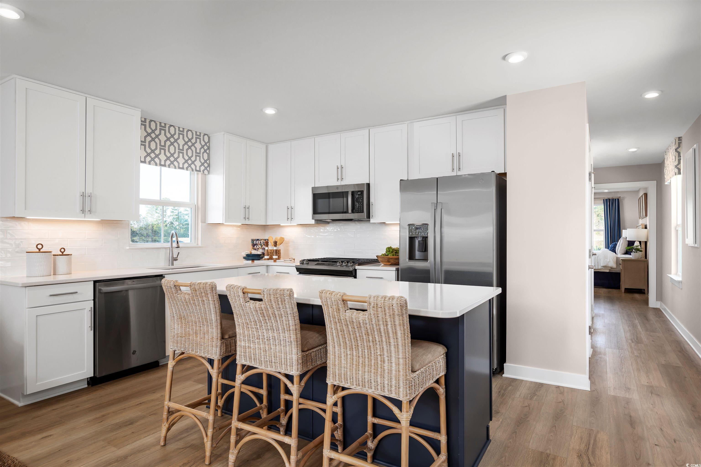
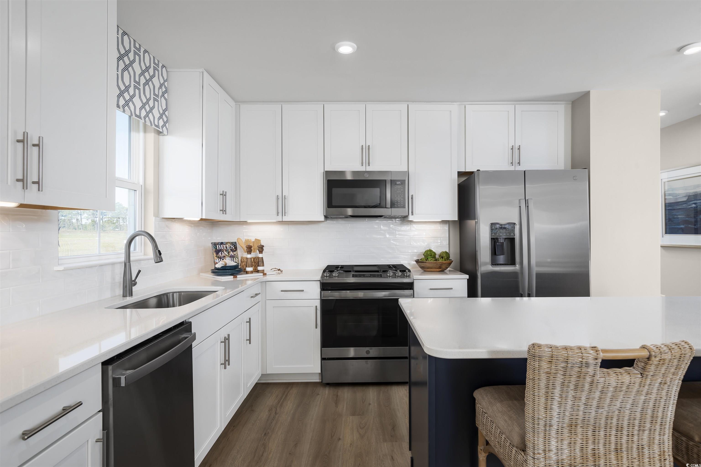
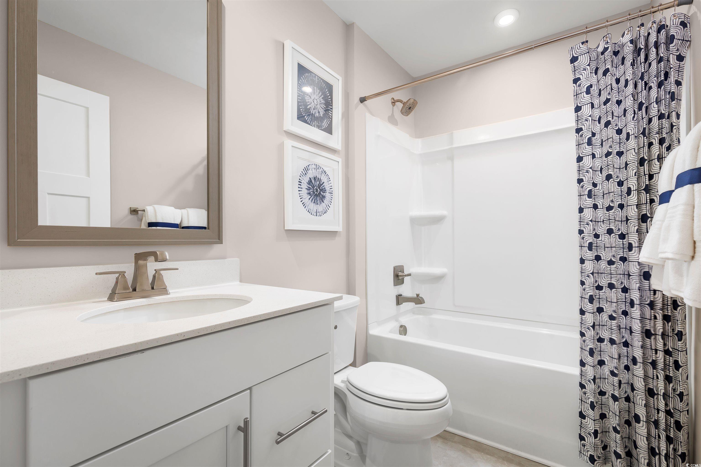
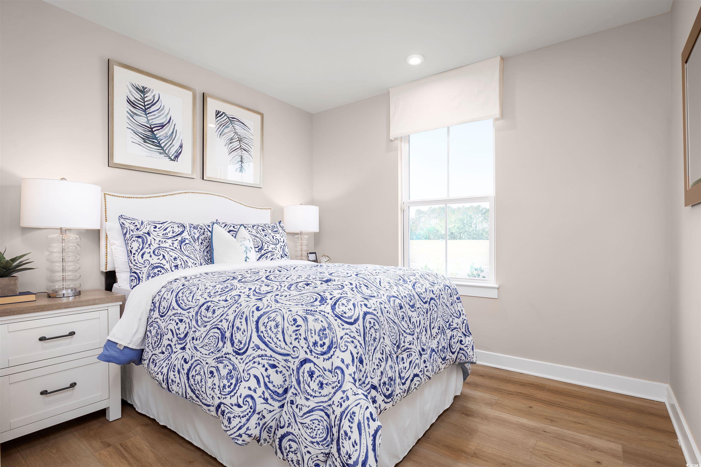
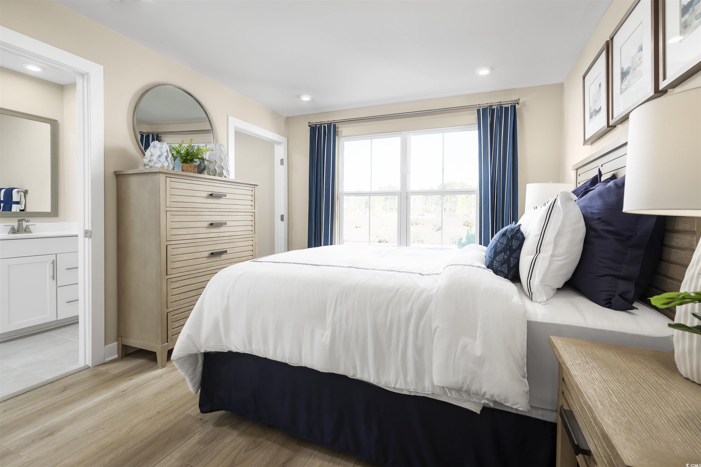
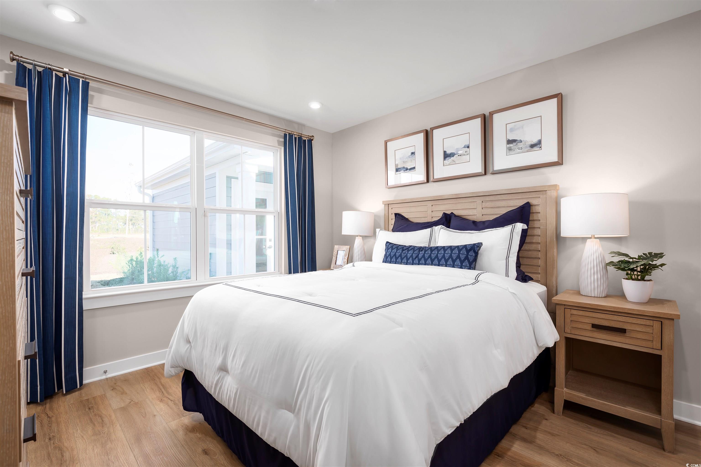
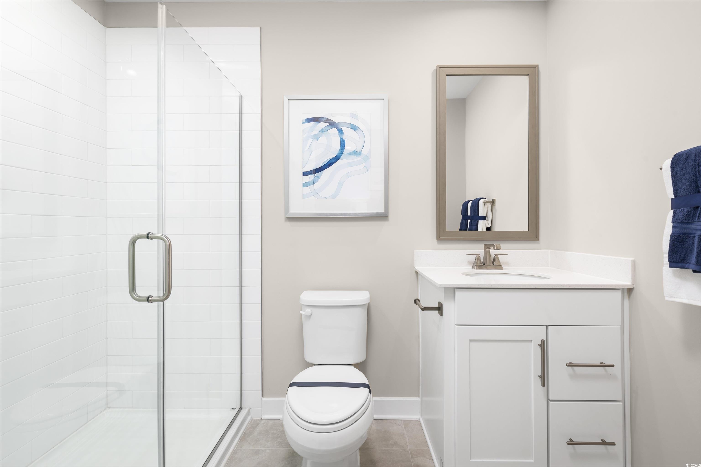

 MLS# 2518565
MLS# 2518565 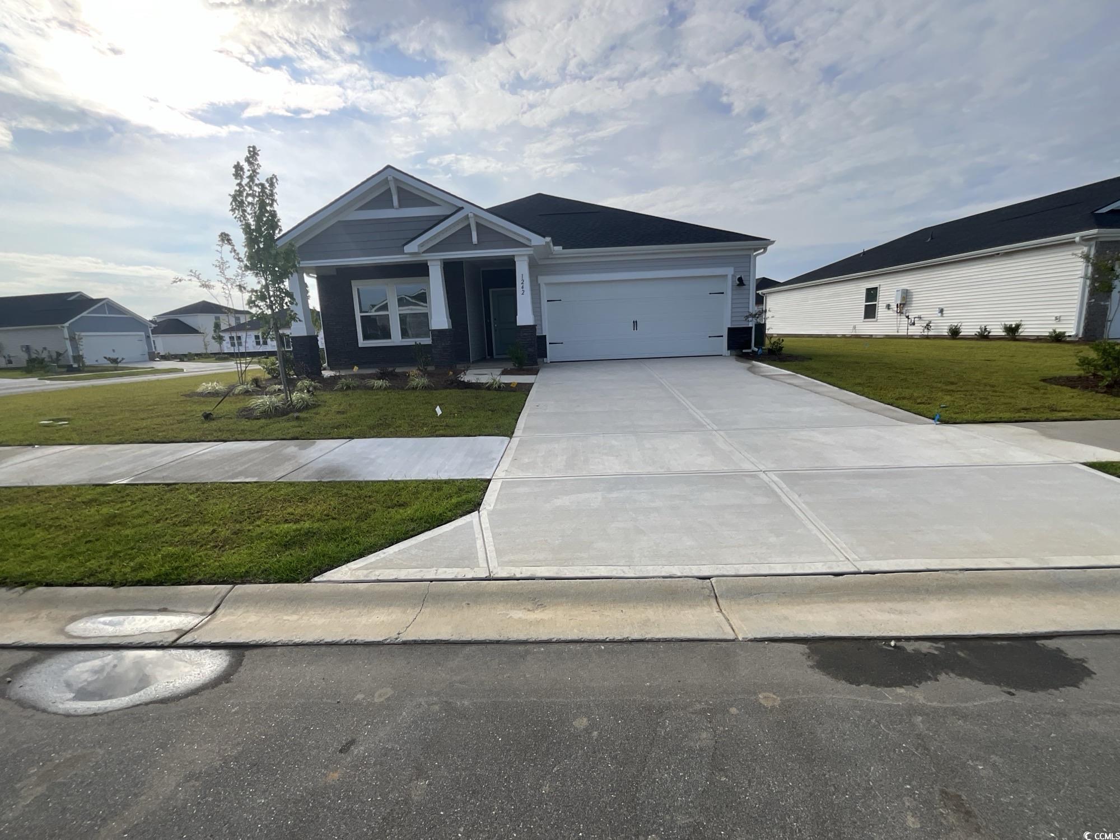
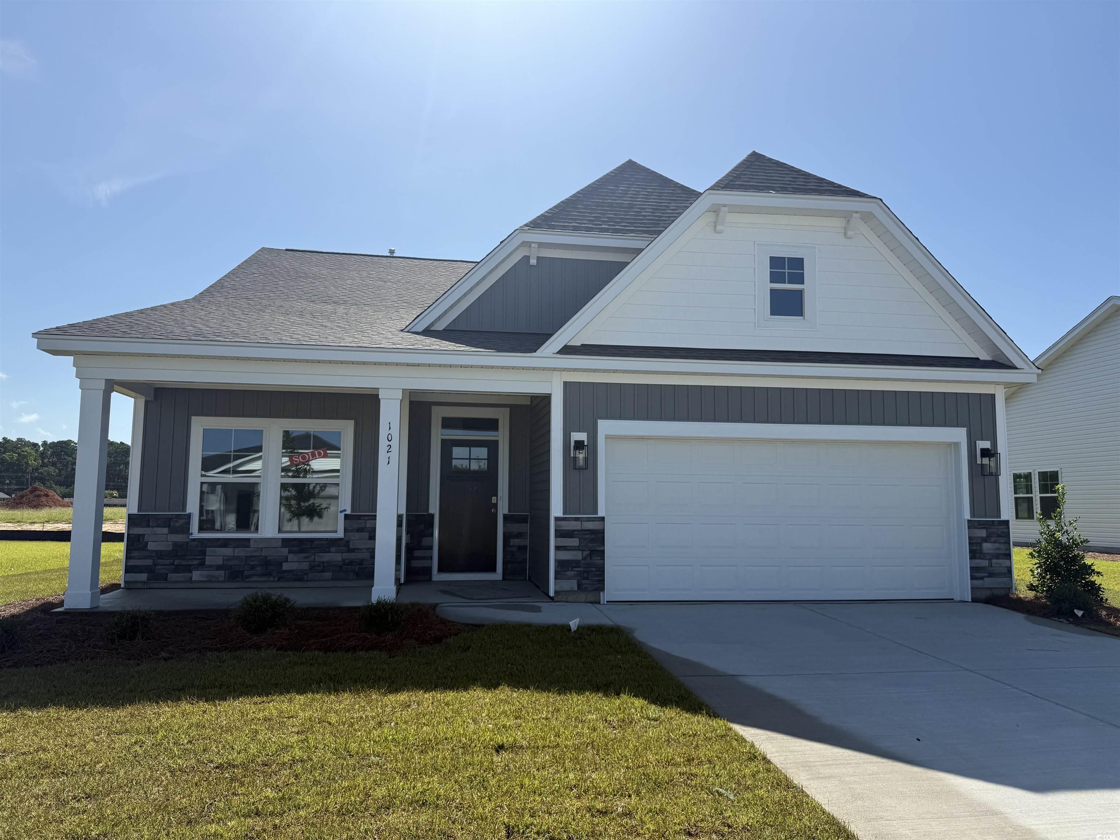
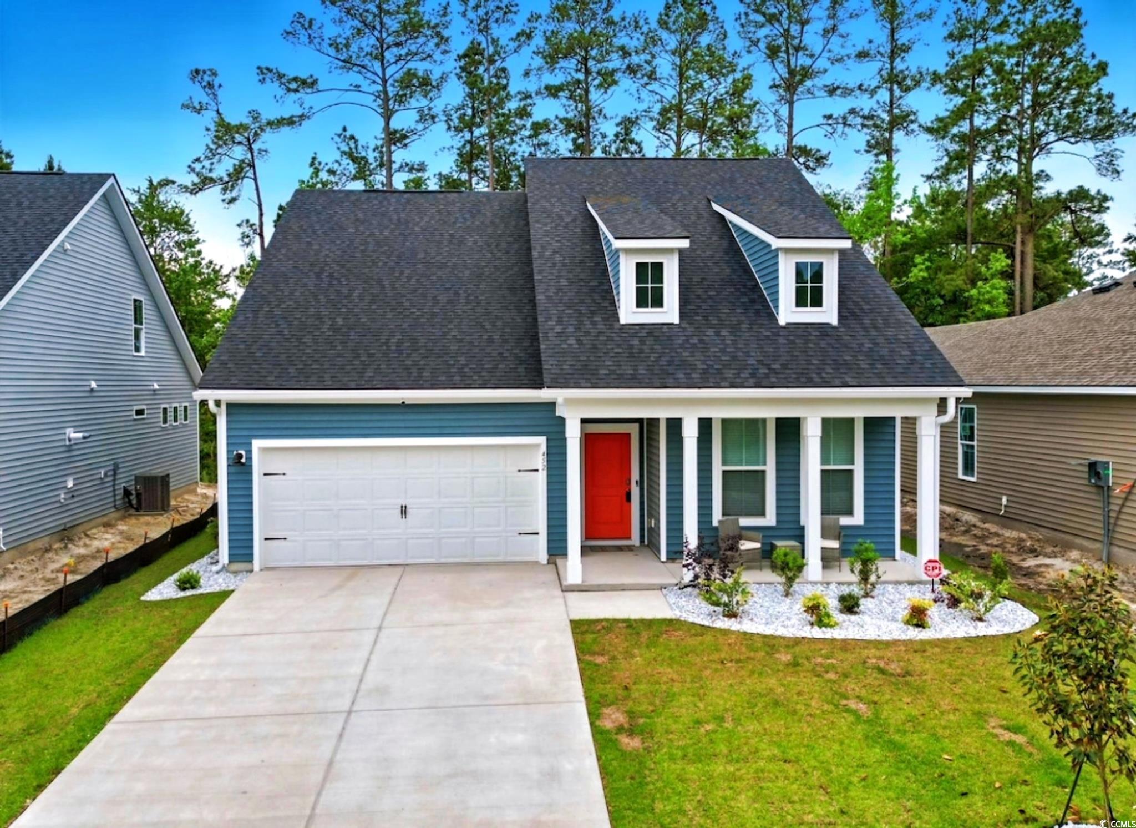
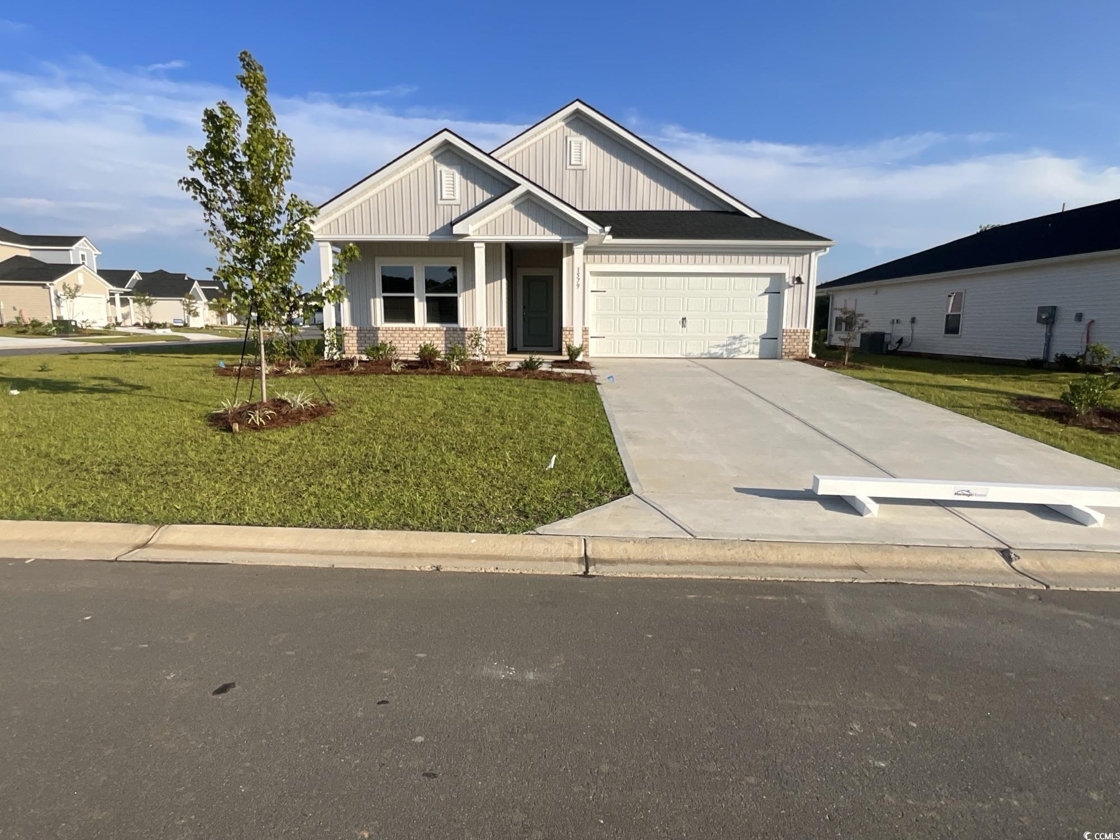
 Provided courtesy of © Copyright 2025 Coastal Carolinas Multiple Listing Service, Inc.®. Information Deemed Reliable but Not Guaranteed. © Copyright 2025 Coastal Carolinas Multiple Listing Service, Inc.® MLS. All rights reserved. Information is provided exclusively for consumers’ personal, non-commercial use, that it may not be used for any purpose other than to identify prospective properties consumers may be interested in purchasing.
Images related to data from the MLS is the sole property of the MLS and not the responsibility of the owner of this website. MLS IDX data last updated on 07-30-2025 7:02 PM EST.
Any images related to data from the MLS is the sole property of the MLS and not the responsibility of the owner of this website.
Provided courtesy of © Copyright 2025 Coastal Carolinas Multiple Listing Service, Inc.®. Information Deemed Reliable but Not Guaranteed. © Copyright 2025 Coastal Carolinas Multiple Listing Service, Inc.® MLS. All rights reserved. Information is provided exclusively for consumers’ personal, non-commercial use, that it may not be used for any purpose other than to identify prospective properties consumers may be interested in purchasing.
Images related to data from the MLS is the sole property of the MLS and not the responsibility of the owner of this website. MLS IDX data last updated on 07-30-2025 7:02 PM EST.
Any images related to data from the MLS is the sole property of the MLS and not the responsibility of the owner of this website.