Conway, SC 29526
- 4Beds
- 3Full Baths
- 1Half Baths
- 1,421SqFt
- 2022Year Built
- 0.00Acres
- MLS# 2506235
- Residential
- Townhouse
- Active
- Approx Time on Market4 months, 17 days
- AreaConway Central Between Long Ave & 905 / North of 501
- CountyHorry
- Subdivision Midtown Village - Conway
Overview
Take advantage of this gorgeous and immaculately maintained townhome in the highly sought-after Midtown Village community, just minutes from downtown Conway, South Carolina. Offering affordable, family-friendly living at its finest, this spacious home features 4 bedrooms, 3.5 bathrooms, and dual master suite with one located downstairs. The home is beautifully appointed with floor-to-ceiling granite walk-in showers, luxury tile throughout the downstairs, and luxury LVP flooring upstairs. The kitchen is a true standout, showcasing upgraded granite countertops, a stunning waterfall kitchen island, custom-made kitchen cabinets, and stainless steel appliances. Step outside to the screened-in back patio, which is made of beautiful brick veneer and offers a serene space to relax and enjoy a morning cup of coffee or unwind with an evening cocktail. In addition to the homes exquisite features, enjoy the convenience of an on-site clubhouse and pool. The location is ideal, just minutes from local schools and only a short 2-mile walk or bike ride to the picturesque Historic Downtown Conway, filled with activities, shopping, and dining options. This townhome is an excellent opportunity for a private residence, second home, or a strong rental investment. Move-in ready and waiting for you, dont miss the chance to schedule a private showing today!
Agriculture / Farm
Grazing Permits Blm: ,No,
Horse: No
Grazing Permits Forest Service: ,No,
Grazing Permits Private: ,No,
Irrigation Water Rights: ,No,
Farm Credit Service Incl: ,No,
Crops Included: ,No,
Association Fees / Info
Hoa Frequency: Monthly
Hoa Fees: 380
Hoa: Yes
Hoa Includes: AssociationManagement, CommonAreas, Insurance, Internet, LegalAccounting, MaintenanceGrounds, PestControl, Pools, RecreationFacilities, Sewer, Water
Community Features: Clubhouse, CableTv, InternetAccess, RecreationArea, LongTermRentalAllowed, Pool
Assoc Amenities: Clubhouse, PetRestrictions, Trash, CableTv, MaintenanceGrounds
Bathroom Info
Total Baths: 4.00
Halfbaths: 1
Fullbaths: 3
Room Features
Kitchen: BreakfastBar, Pantry, StainlessSteelAppliances, SolidSurfaceCounters
LivingRoom: CeilingFans
Bedroom Info
Beds: 4
Building Info
New Construction: No
Levels: Two
Year Built: 2022
Structure Type: Townhouse
Mobile Home Remains: ,No,
Zoning: R-3
Construction Materials: Masonry
Entry Level: 1
Buyer Compensation
Exterior Features
Spa: No
Patio and Porch Features: RearPorch, Patio, Porch, Screened
Pool Features: Community, OutdoorPool
Foundation: Slab
Exterior Features: SprinklerIrrigation, Porch, Patio, Storage
Financial
Lease Renewal Option: ,No,
Garage / Parking
Garage: No
Carport: No
Parking Type: TwoSpaces
Open Parking: No
Attached Garage: No
Green / Env Info
Interior Features
Floor Cover: Carpet, LuxuryVinyl, LuxuryVinylPlank
Fireplace: No
Laundry Features: WasherHookup
Furnished: Unfurnished
Interior Features: WindowTreatments, BreakfastBar, HighSpeedInternet, StainlessSteelAppliances, SolidSurfaceCounters
Appliances: Dishwasher, Disposal, Microwave, Oven, Range, Refrigerator, Dryer, Washer
Lot Info
Lease Considered: ,No,
Lease Assignable: ,No,
Acres: 0.00
Land Lease: No
Lot Description: CityLot, Rectangular, RectangularLot
Misc
Pool Private: No
Pets Allowed: OwnerOnly, Yes
Offer Compensation
Other School Info
Property Info
County: Horry
View: No
Senior Community: No
Stipulation of Sale: None
Habitable Residence: ,No,
Property Sub Type Additional: Townhouse
Property Attached: No
Rent Control: No
Construction: Resale
Room Info
Basement: ,No,
Sold Info
Sqft Info
Building Sqft: 1460
Living Area Source: Estimated
Sqft: 1421
Tax Info
Unit Info
Utilities / Hvac
Heating: Central, Electric
Cooling: CentralAir
Electric On Property: No
Cooling: Yes
Utilities Available: CableAvailable, ElectricityAvailable, WaterAvailable, HighSpeedInternetAvailable, TrashCollection
Heating: Yes
Water Source: Public
Waterfront / Water
Waterfront: No
Schools
Elem: Homewood Elementary School
Middle: Whittemore Park Middle School
High: Conway High School
Directions
From the beach (Highway 501), turn onto Medlen Parkway, make a left onto Midtown Village Drive and a right onto Marengo Lane, turn right onto Mercer Dr., and the homes are on your right. From Downtown Conway, take Elm Street until it merges with Oak Street, then take a left onto Medlen Parkway, then make a right onto Midtown Village Drive, a right onto Marengo Lane, turn right onto Mercer Dr., and the homes are on your rightCourtesy of Crg Homes


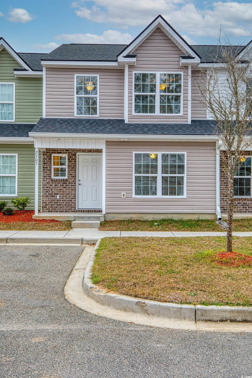
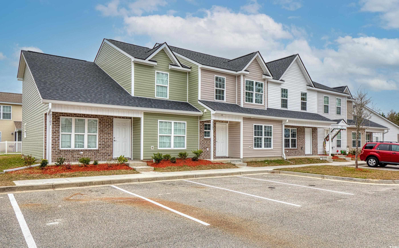
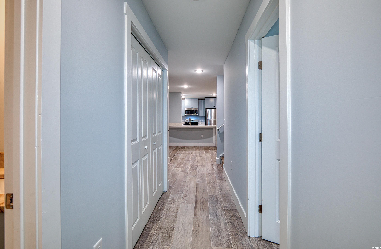
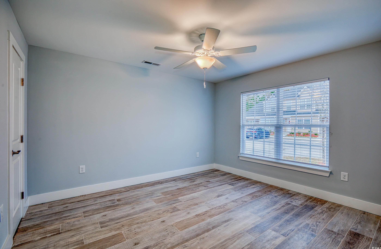
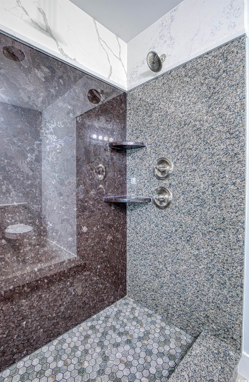
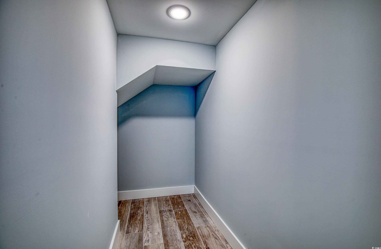
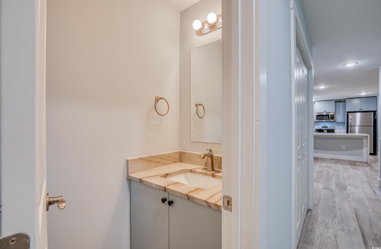
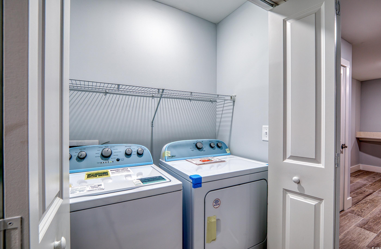
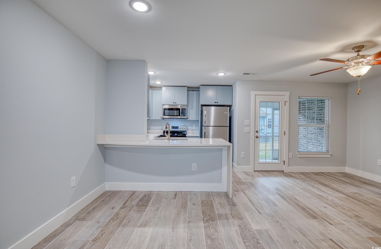
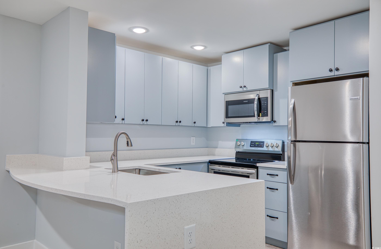
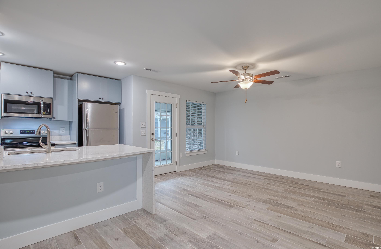
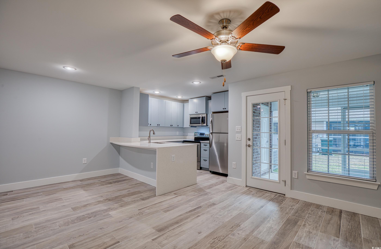
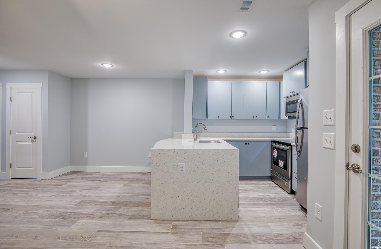
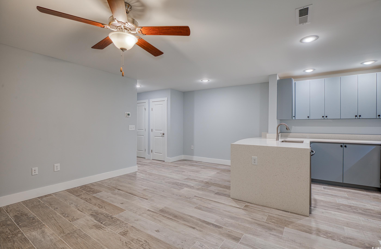
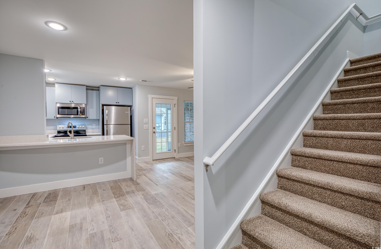
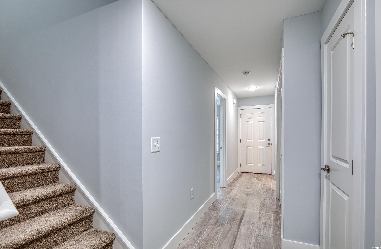
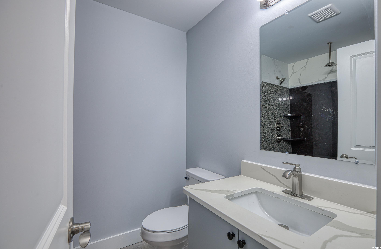
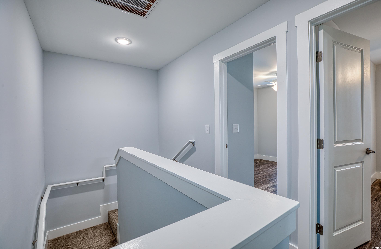
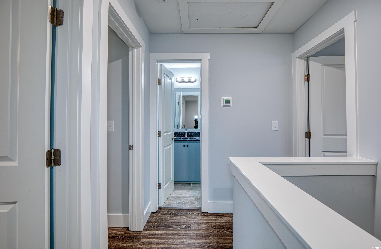
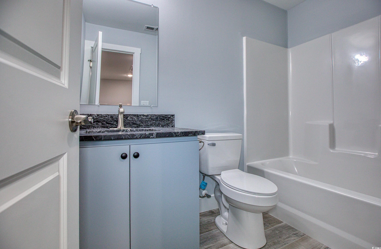

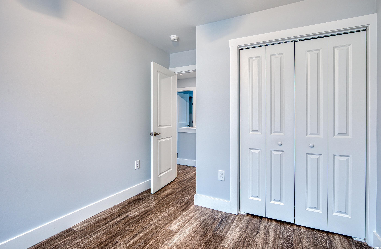
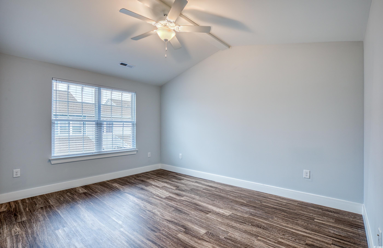
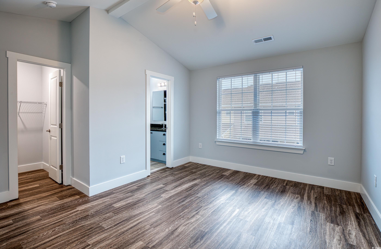
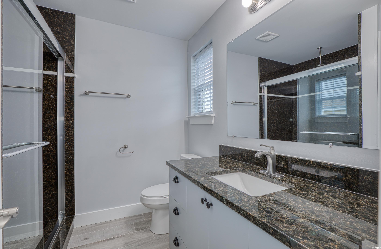

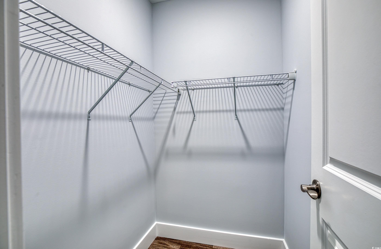
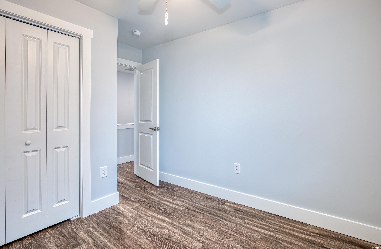
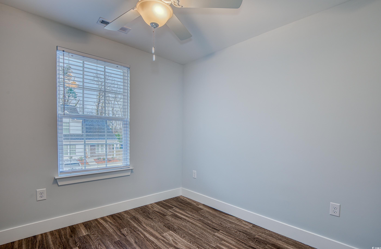
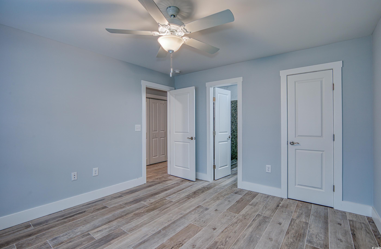
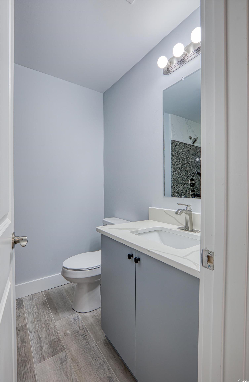
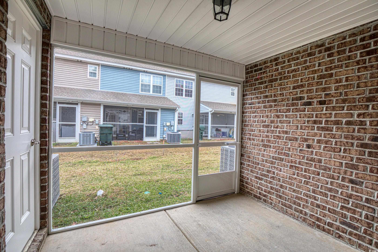
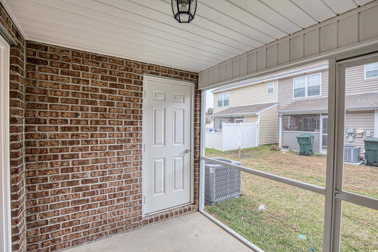
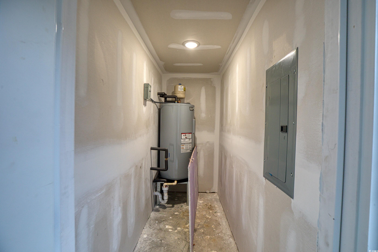
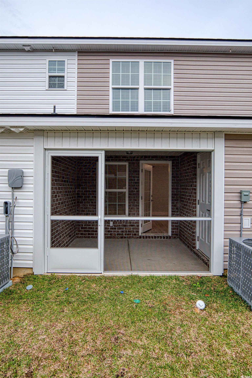
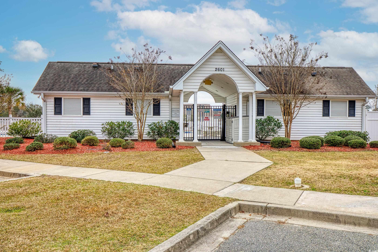
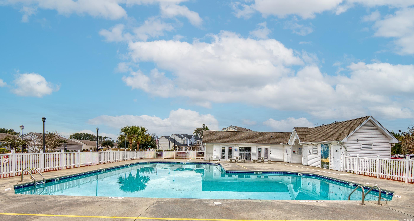
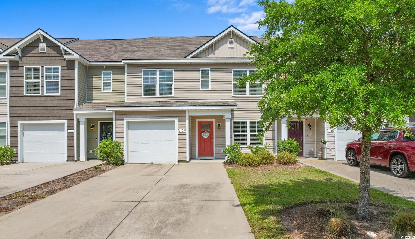
 MLS# 2511273
MLS# 2511273 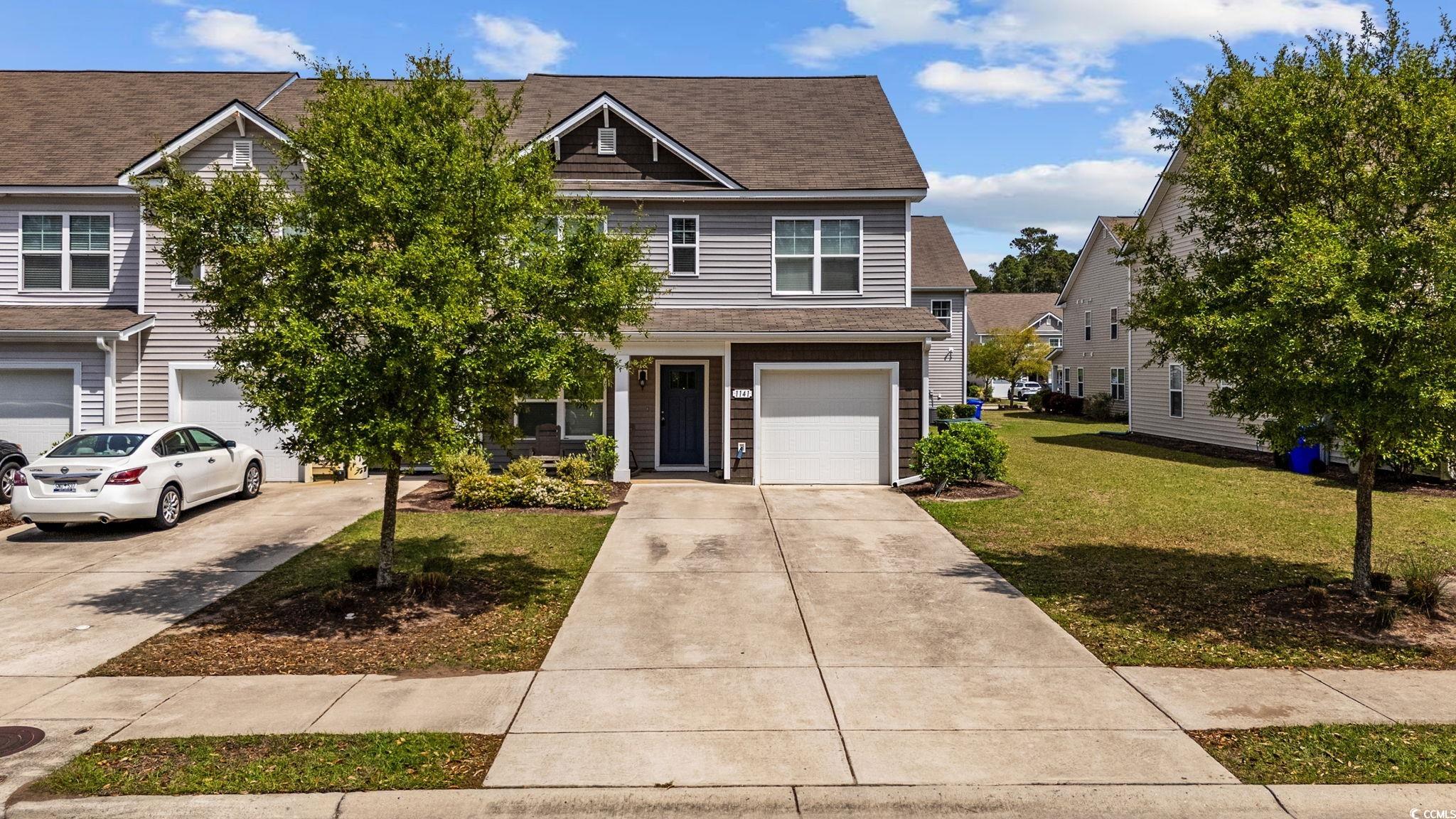

 Provided courtesy of © Copyright 2025 Coastal Carolinas Multiple Listing Service, Inc.®. Information Deemed Reliable but Not Guaranteed. © Copyright 2025 Coastal Carolinas Multiple Listing Service, Inc.® MLS. All rights reserved. Information is provided exclusively for consumers’ personal, non-commercial use, that it may not be used for any purpose other than to identify prospective properties consumers may be interested in purchasing.
Images related to data from the MLS is the sole property of the MLS and not the responsibility of the owner of this website. MLS IDX data last updated on 07-30-2025 5:02 PM EST.
Any images related to data from the MLS is the sole property of the MLS and not the responsibility of the owner of this website.
Provided courtesy of © Copyright 2025 Coastal Carolinas Multiple Listing Service, Inc.®. Information Deemed Reliable but Not Guaranteed. © Copyright 2025 Coastal Carolinas Multiple Listing Service, Inc.® MLS. All rights reserved. Information is provided exclusively for consumers’ personal, non-commercial use, that it may not be used for any purpose other than to identify prospective properties consumers may be interested in purchasing.
Images related to data from the MLS is the sole property of the MLS and not the responsibility of the owner of this website. MLS IDX data last updated on 07-30-2025 5:02 PM EST.
Any images related to data from the MLS is the sole property of the MLS and not the responsibility of the owner of this website.