Myrtle Beach, SC 29579
- 5Beds
- 3Full Baths
- 1Half Baths
- 3,252SqFt
- 2016Year Built
- 0.19Acres
- MLS# 2515153
- Residential
- Detached
- Sold
- Approx Time on Market1 month, 18 days
- AreaMyrtle Beach Area--Carolina Forest
- CountyHorry
- Subdivision Carolina Forest - The Farm
Overview
Step into this stunning 5-bedroom, 3.5-bathroom home, where modern luxury meets everyday practicality. Located in The Farm at Carolina Forest, a community thats as charming as it is convenient. Inside, you'll find real hardwood floors that flow throughout the main level, including the stairs, loft, and landing, adding warmth and timeless appeal to the space. The open-concept design leads into the heart of the home, the kitchen. Here, you'll enjoy granite countertops, stainless steel appliances, and a large island perfect for entertaining. The premium subway tile backsplash and under-cabinet lighting elevate the space, blending both beauty and functionality. A standout feature is the walk-through from the kitchen to the dining room, complete with cabinets with glass doors, perfect for displaying your favorite decor or fine china. It's thoughtful details like this that truly make this home one-of-a-kind. The first-floor master suite is your personal retreat, offering crown molding, a huge walk-in closet, and a luxurious en-suite bathroom with a dual vanity, garden tub, and separate shower. Upstairs, you'll find four generously sized bedrooms, including one with its own en-suite bathroom, plus an oversized loft area featuring beautiful hardwood floors and an added closet for extra storage. Energy-efficient features such as a tankless hot water heater and radiant barrier sheathing will keep your utility bills low, while the convenient half bath for guests and drop zone area add practicality to everyday living. Step outside to your fenced-in yard or onto your Charleston-style balcony located on the front of the home. Beautiful landscaping completes the curb appeal, making the exterior just as inviting as the interior. Living in The Farm at Carolina Forest means youre not just buying a home, you're investing in a lifestyle. The community offers amazing amenities, including an 8,000 square-foot resort-style pool, secondary pool, a playground, fitness center, basketball courts, and a clubhouse, everything you need to enjoy life to the fullest. Plus, Carolina Forest is home to an award-winning school district and boasts easy access to Hwy 31, Hwy 90, and International Drive, while still being just a short 10-minute drive to the Atlantic Ocean and beaches.
Sale Info
Listing Date: 06-18-2025
Sold Date: 08-06-2025
Aprox Days on Market:
1 month(s), 18 day(s)
Listing Sold:
1 month(s), 0 day(s) ago
Asking Price: $479,900
Selling Price: $479,900
Price Difference:
Same as list price
Agriculture / Farm
Grazing Permits Blm: ,No,
Horse: No
Grazing Permits Forest Service: ,No,
Grazing Permits Private: ,No,
Irrigation Water Rights: ,No,
Farm Credit Service Incl: ,No,
Crops Included: ,No,
Association Fees / Info
Hoa Frequency: Monthly
Hoa Fees: 100
Hoa: Yes
Hoa Includes: CommonAreas, LegalAccounting, Pools, RecreationFacilities, Trash
Community Features: Clubhouse, RecreationArea, LongTermRentalAllowed, Pool
Assoc Amenities: Clubhouse
Bathroom Info
Total Baths: 4.00
Halfbaths: 1
Fullbaths: 3
Room Features
DiningRoom: SeparateFormalDiningRoom
Kitchen: KitchenIsland, Pantry, StainlessSteelAppliances, SolidSurfaceCounters
LivingRoom: CeilingFans
Other: BedroomOnMainLevel, GameRoom, Loft
Bedroom Info
Beds: 5
Building Info
New Construction: No
Levels: Two
Year Built: 2016
Mobile Home Remains: ,No,
Zoning: Res
Style: Traditional
Construction Materials: VinylSiding, WoodFrame
Builder Model: Tillman
Buyer Compensation
Exterior Features
Spa: No
Patio and Porch Features: Balcony, RearPorch, FrontPorch, Porch, Screened
Pool Features: Community, OutdoorPool
Foundation: Slab
Exterior Features: Balcony, Fence, Porch
Financial
Lease Renewal Option: ,No,
Garage / Parking
Parking Capacity: 6
Garage: Yes
Carport: No
Parking Type: Attached, Garage, TwoCarGarage, GarageDoorOpener
Open Parking: No
Attached Garage: Yes
Garage Spaces: 2
Green / Env Info
Interior Features
Floor Cover: Carpet, Tile, Wood
Fireplace: No
Laundry Features: WasherHookup
Furnished: Unfurnished
Interior Features: Attic, PullDownAtticStairs, PermanentAtticStairs, BedroomOnMainLevel, KitchenIsland, Loft, StainlessSteelAppliances, SolidSurfaceCounters
Appliances: Dishwasher, Disposal, Microwave, Range
Lot Info
Lease Considered: ,No,
Lease Assignable: ,No,
Acres: 0.19
Land Lease: No
Lot Description: Rectangular, RectangularLot
Misc
Pool Private: No
Offer Compensation
Other School Info
Property Info
County: Horry
View: No
Senior Community: No
Stipulation of Sale: None
Habitable Residence: ,No,
Property Sub Type Additional: Detached
Property Attached: No
Security Features: SmokeDetectors
Disclosures: CovenantsRestrictionsDisclosure,SellerDisclosure
Rent Control: No
Construction: Resale
Room Info
Basement: ,No,
Sold Info
Sold Date: 2025-08-06T00:00:00
Sqft Info
Building Sqft: 3994
Living Area Source: Builder
Sqft: 3252
Tax Info
Unit Info
Utilities / Hvac
Heating: Central, Electric, Gas
Cooling: CentralAir
Electric On Property: No
Cooling: Yes
Utilities Available: CableAvailable, ElectricityAvailable, NaturalGasAvailable, PhoneAvailable, SewerAvailable, UndergroundUtilities, WaterAvailable
Heating: Yes
Water Source: Public
Waterfront / Water
Waterfront: No
Courtesy of Serhant


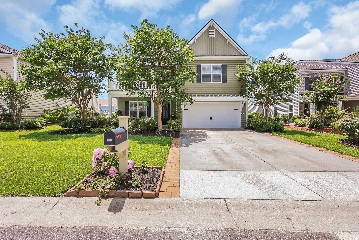
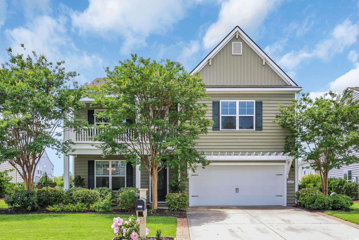
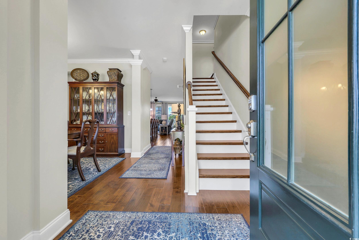
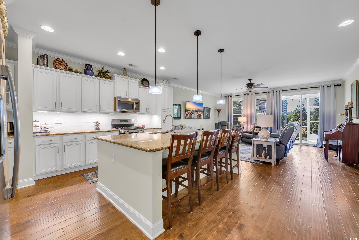
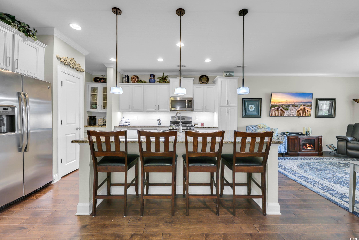
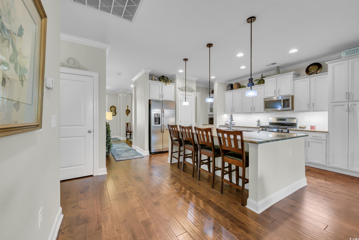
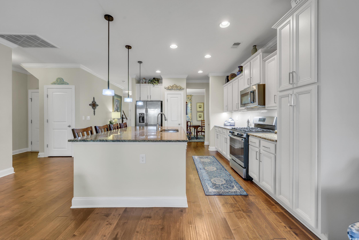
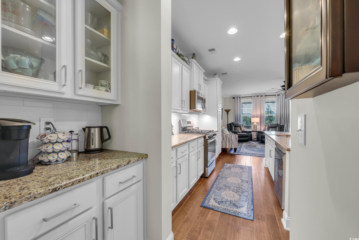
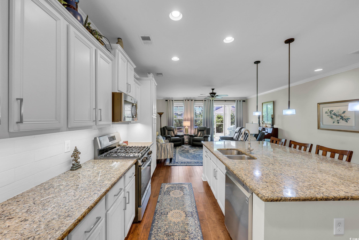
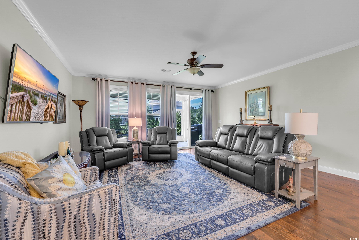
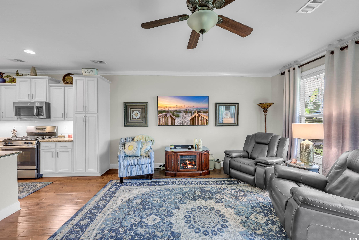
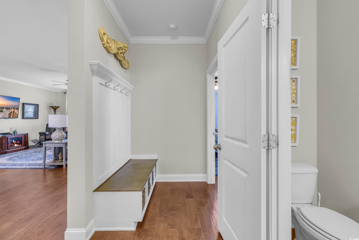
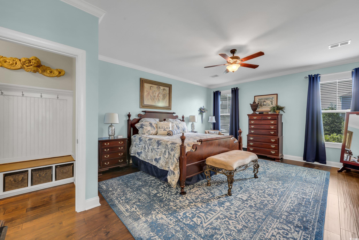
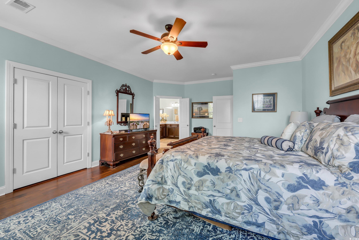
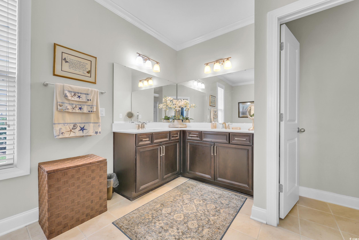
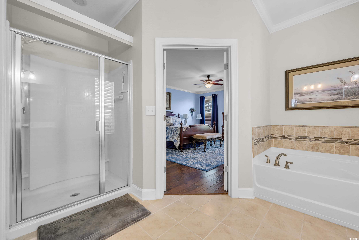
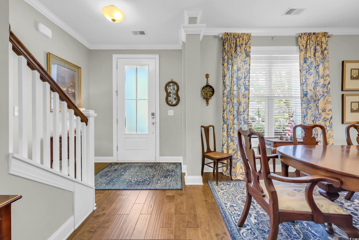
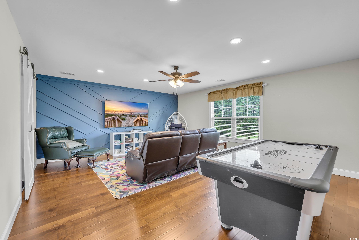
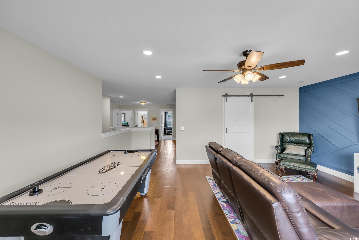
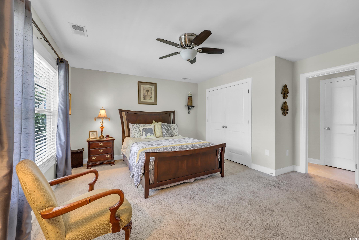
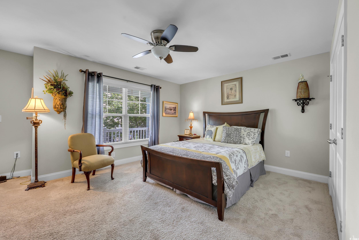
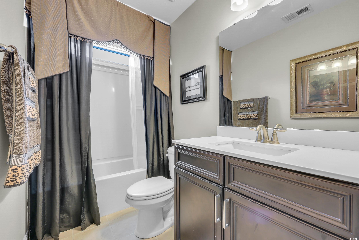
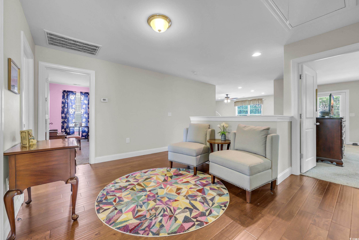
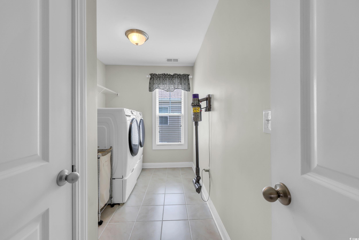
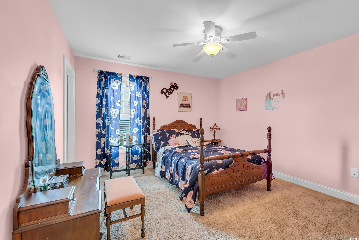
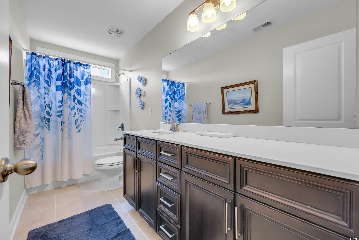
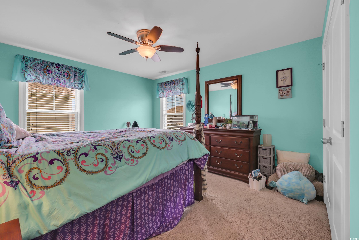
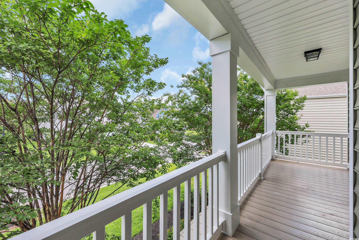
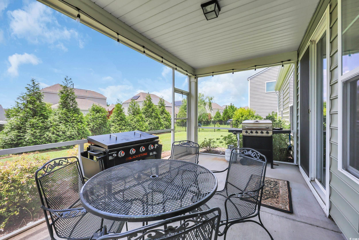
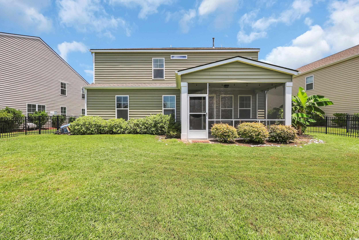
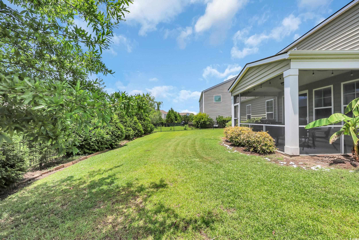
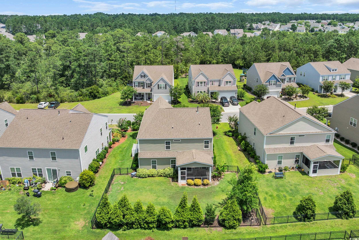
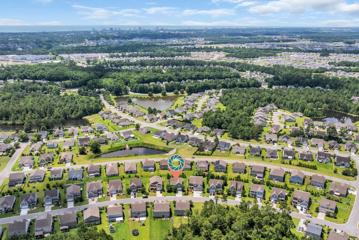
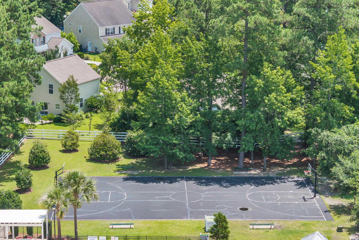
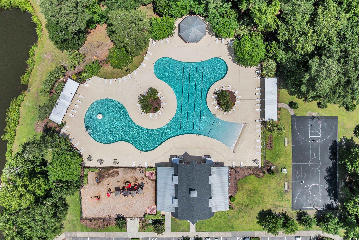
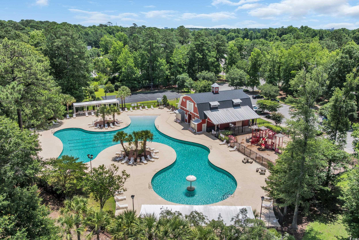
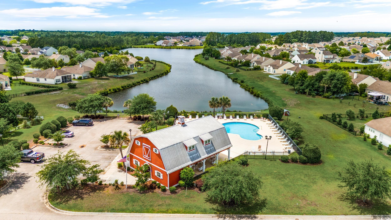
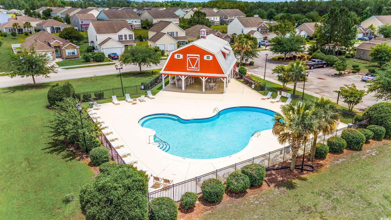
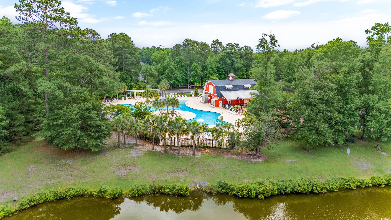
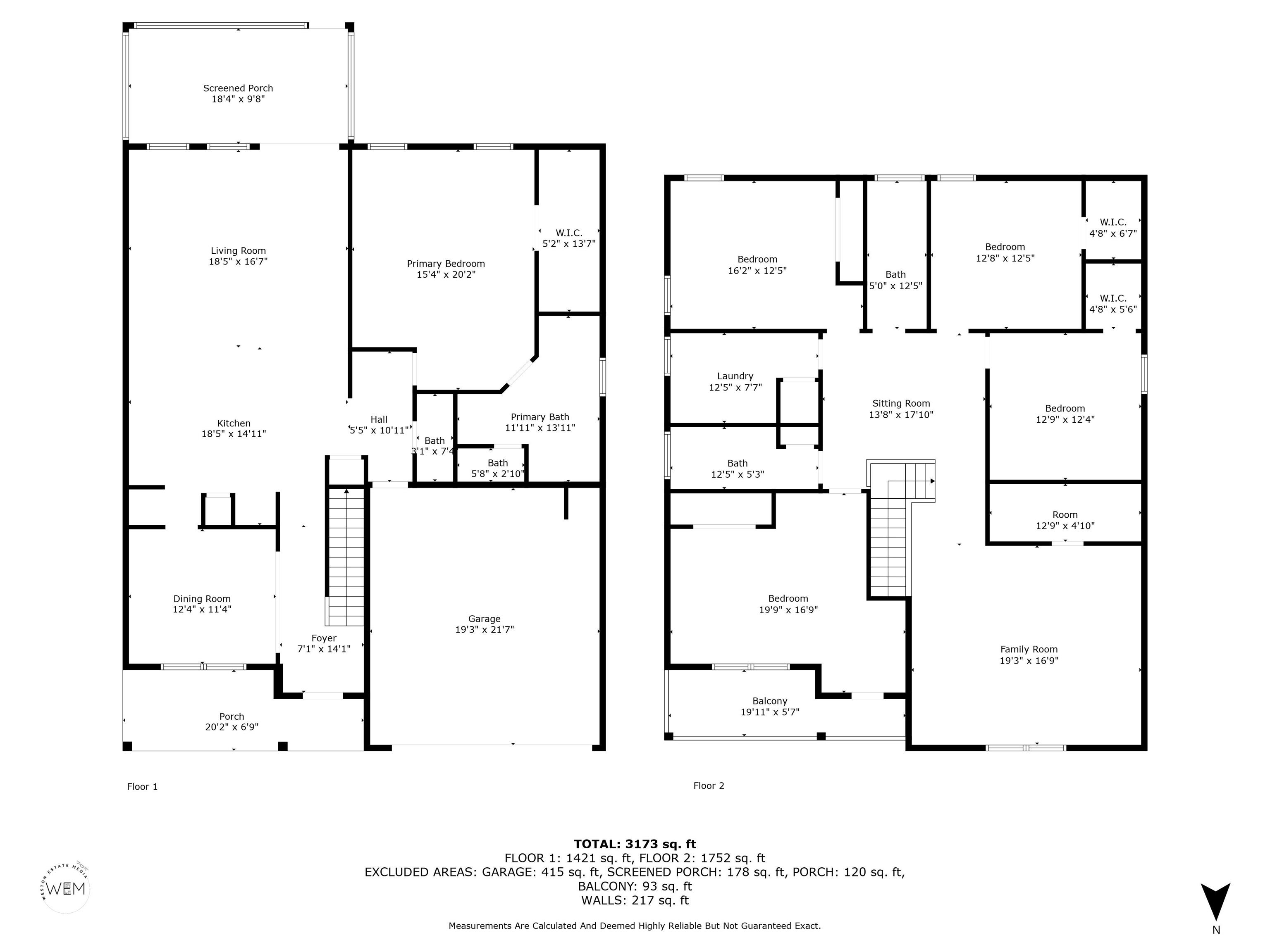
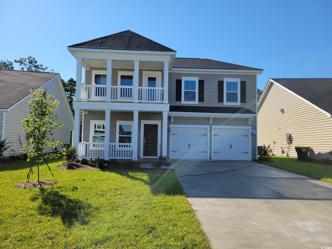
 MLS# 2521718
MLS# 2521718 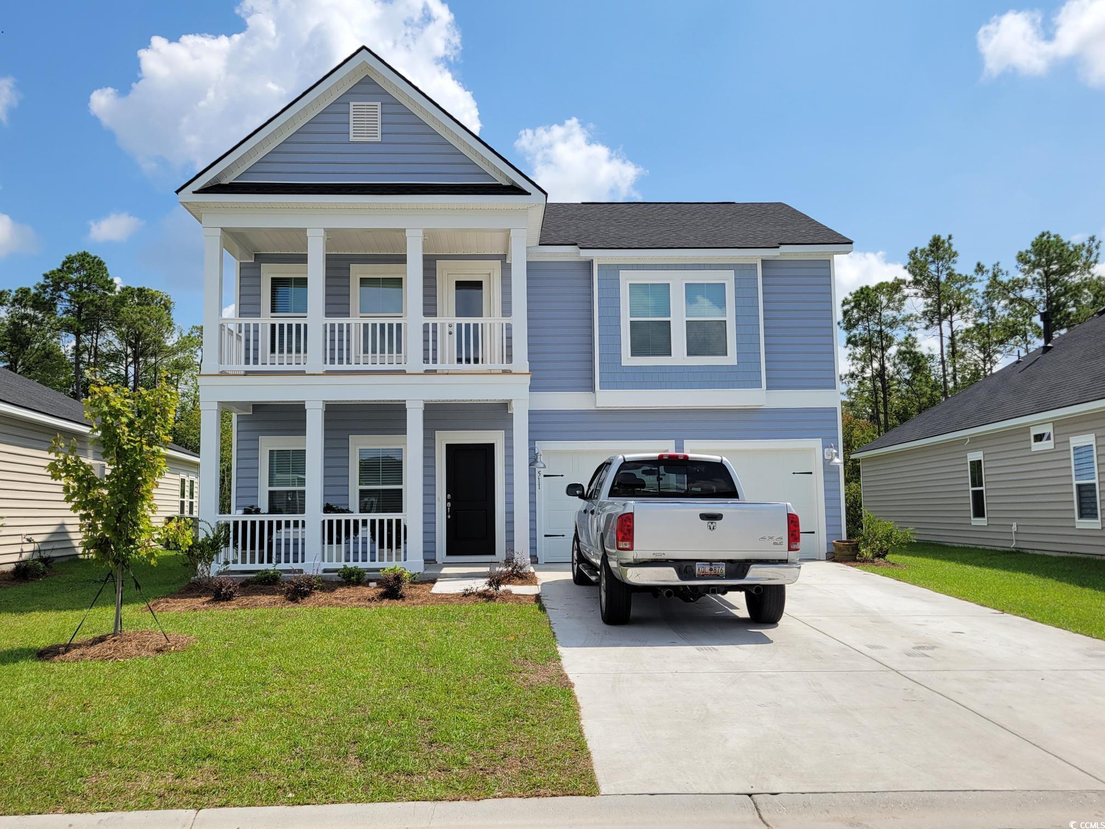
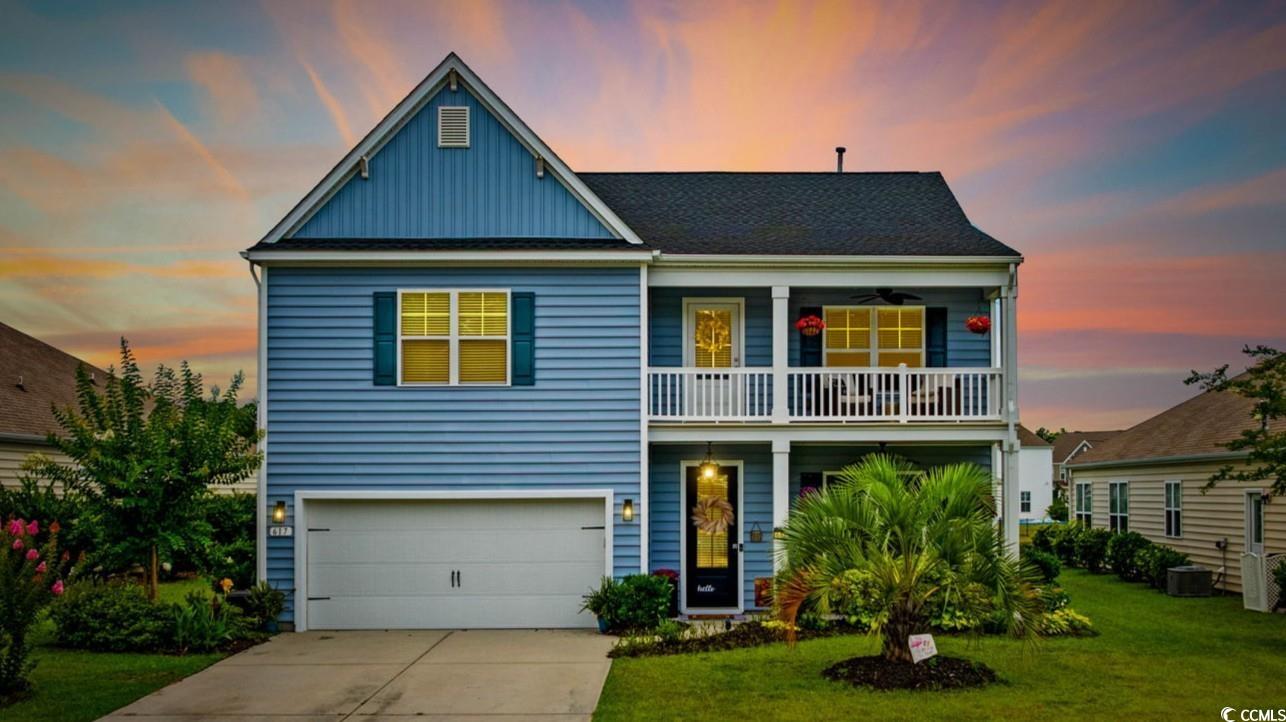
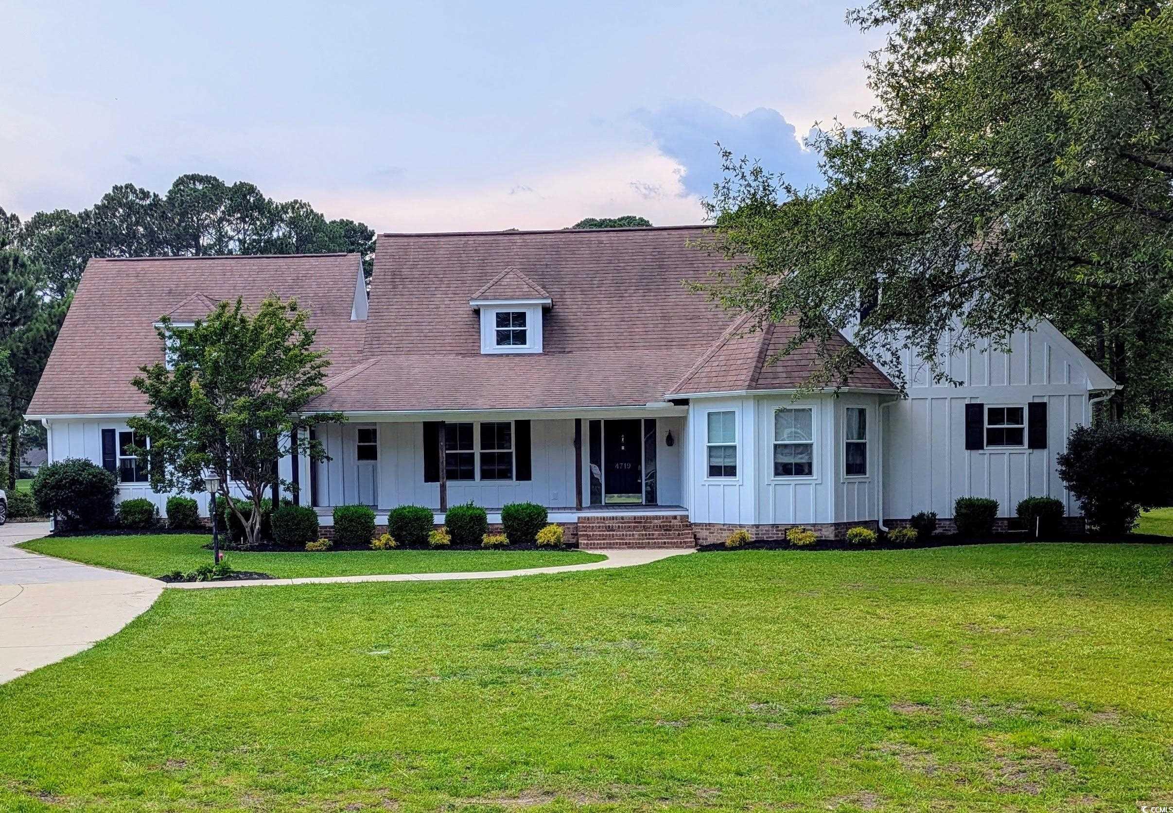
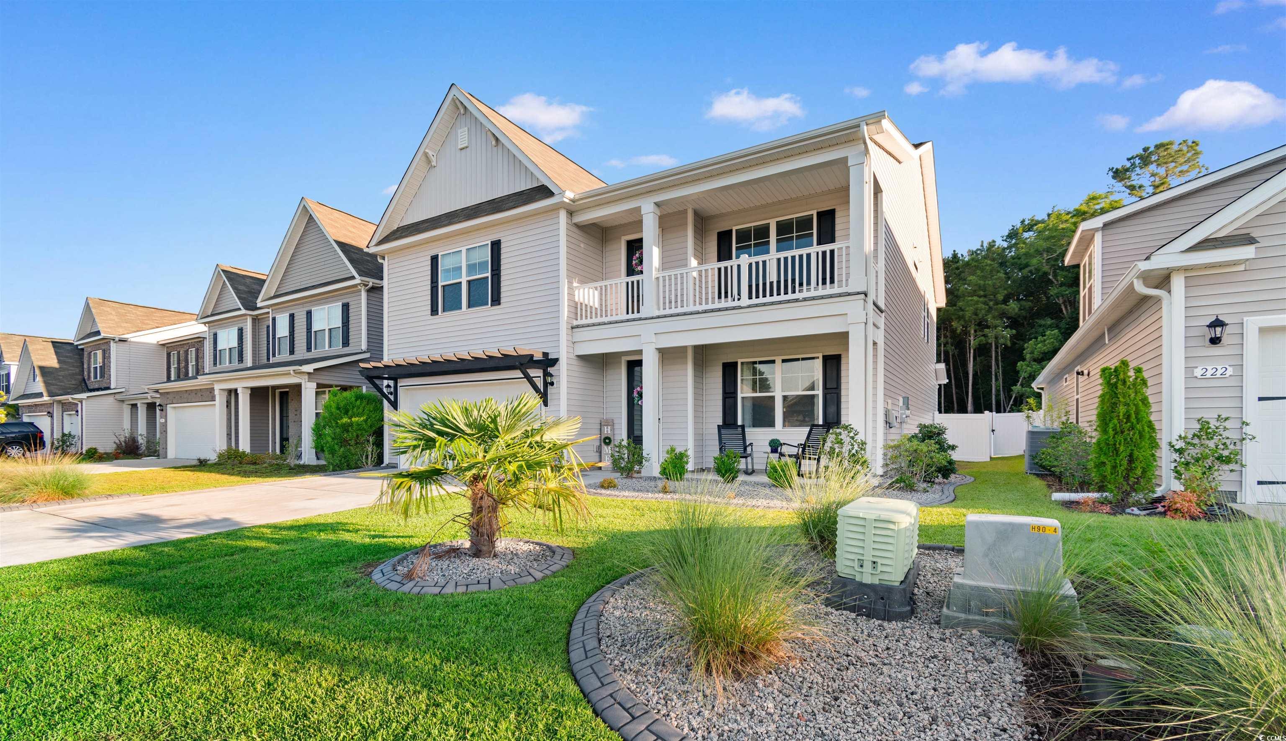
 Provided courtesy of © Copyright 2025 Coastal Carolinas Multiple Listing Service, Inc.®. Information Deemed Reliable but Not Guaranteed. © Copyright 2025 Coastal Carolinas Multiple Listing Service, Inc.® MLS. All rights reserved. Information is provided exclusively for consumers’ personal, non-commercial use, that it may not be used for any purpose other than to identify prospective properties consumers may be interested in purchasing.
Images related to data from the MLS is the sole property of the MLS and not the responsibility of the owner of this website. MLS IDX data last updated on 09-05-2025 11:50 PM EST.
Any images related to data from the MLS is the sole property of the MLS and not the responsibility of the owner of this website.
Provided courtesy of © Copyright 2025 Coastal Carolinas Multiple Listing Service, Inc.®. Information Deemed Reliable but Not Guaranteed. © Copyright 2025 Coastal Carolinas Multiple Listing Service, Inc.® MLS. All rights reserved. Information is provided exclusively for consumers’ personal, non-commercial use, that it may not be used for any purpose other than to identify prospective properties consumers may be interested in purchasing.
Images related to data from the MLS is the sole property of the MLS and not the responsibility of the owner of this website. MLS IDX data last updated on 09-05-2025 11:50 PM EST.
Any images related to data from the MLS is the sole property of the MLS and not the responsibility of the owner of this website.