Myrtle Beach, SC 29577
- 3Beds
- 2Full Baths
- N/AHalf Baths
- 1,804SqFt
- 2018Year Built
- 0.14Acres
- MLS# 2019151
- Residential
- Detached
- Sold
- Approx Time on Market1 month, 18 days
- AreaMyrtle Beach Area--Southern Limit To 10th Ave N
- CountyHorry
- Subdivision Belle Harbor - Market Common
Overview
Immaculate 3 bedroom 2 bath home in Belle Harbor! This gorgeous like-new home was just built in 2018 and has been meticulously maintained; it features a split door two car garage, stamped concrete driveway, and an open concept floor plan! As you enter the foyer you will notice some lovely details like the etched glass front door and charming crown molding. To the right when you enter is the formal dining room which is currently being used as a den, it has a tray ceiling with a fan, crown molding, and two windows for some extra natural light. The spacious main living area has a high vaulted ceiling and LVP floors that look like hardwoods but are more durable! In the living room there is a cozy gas fireplace, a ceiling fan, double windows, and a glass door out to the back porch. The kitchen features incredible granite countertops, white cabinetry, a pantry, a long breakfast bar, and stainless steel appliances including a gas range! There is also a more casual dining area between the living room and kitchen. The master suite has a tray ceiling with a fan and a big walk-in closet, as well as a private ensuite with a linen closet, double sinks on a long vanity, a water closet, and a glass enclosed shower with a built-in bench! There are two additional good sized bedrooms, each has a vaulted ceiling with a fan, and its own closet. The second full bath has double sinks and a shower/tub combo. The laundry room is at the garage entrance as a bonus the house comes with the washer and dryer! Outside there is a fabulous screened porch with a fan and outdoor carpeting. The yard has been beautifully landscaped with mulch flower beds as well as added shrubs and trees. There is a concrete patio in the backyard with a gas fire-pit perfect for grilling out and entertaining! Some of the great practical features of this home include the extra attic storage with pull down aluminum steps for access, the garage walls and floors have been painted, and the house has natural gas for the fireplace, stove, furnace, hot water heater, and fire-pit! This magnificent home is located in Belle Harbor just minutes from The Market Common with all its restaurants, shopping, and entertainment. The prime location also means the beach is only 10 minutes away and the quick access to both HWY 17 Bypass and Business allows you to easily get to anywhere along the Grand Strand! Schedule your showing today to see this wonderful home!
Sale Info
Listing Date: 09-10-2020
Sold Date: 10-29-2020
Aprox Days on Market:
1 month(s), 18 day(s)
Listing Sold:
4 Year(s), 11 month(s), 0 day(s) ago
Asking Price: $324,900
Selling Price: $324,900
Price Difference:
Same as list price
Agriculture / Farm
Grazing Permits Blm: ,No,
Horse: No
Grazing Permits Forest Service: ,No,
Grazing Permits Private: ,No,
Irrigation Water Rights: ,No,
Farm Credit Service Incl: ,No,
Crops Included: ,No,
Association Fees / Info
Hoa Frequency: Monthly
Hoa Fees: 110
Hoa: 1
Hoa Includes: CommonAreas, MaintenanceGrounds, Pools, RecreationFacilities, Trash
Community Features: Clubhouse, GolfCartsOK, RecreationArea, TennisCourts, Pool
Assoc Amenities: Clubhouse, OwnerAllowedGolfCart, OwnerAllowedMotorcycle, PetRestrictions, TennisCourts
Bathroom Info
Total Baths: 2.00
Fullbaths: 2
Bedroom Info
Beds: 3
Building Info
New Construction: No
Levels: One
Year Built: 2018
Mobile Home Remains: ,No,
Zoning: Residental
Style: Ranch
Construction Materials: HardiPlankType
Buyer Compensation
Exterior Features
Spa: No
Patio and Porch Features: RearPorch, FrontPorch, Patio, Porch, Screened
Pool Features: Community, OutdoorPool
Foundation: Slab
Exterior Features: Porch, Patio
Financial
Lease Renewal Option: ,No,
Garage / Parking
Parking Capacity: 2
Garage: Yes
Carport: No
Parking Type: Attached, Garage, TwoCarGarage, GarageDoorOpener
Open Parking: No
Attached Garage: Yes
Garage Spaces: 2
Green / Env Info
Interior Features
Floor Cover: Carpet, Tile, Vinyl
Fireplace: Yes
Laundry Features: WasherHookup
Furnished: Unfurnished
Interior Features: Fireplace, SplitBedrooms, WindowTreatments, BreakfastBar, BedroomonMainLevel, BreakfastArea, EntranceFoyer, StainlessSteelAppliances, SolidSurfaceCounters
Appliances: Dishwasher, Disposal, Microwave, Refrigerator, Dryer, Washer
Lot Info
Lease Considered: ,No,
Lease Assignable: ,No,
Acres: 0.14
Land Lease: No
Lot Description: CityLot, Rectangular
Misc
Pool Private: No
Pets Allowed: OwnerOnly, Yes
Offer Compensation
Other School Info
Property Info
County: Horry
View: No
Senior Community: No
Stipulation of Sale: None
Property Sub Type Additional: Detached
Property Attached: No
Disclosures: CovenantsRestrictionsDisclosure,SellerDisclosure
Rent Control: No
Construction: Resale
Room Info
Basement: ,No,
Sold Info
Sold Date: 2020-10-29T00:00:00
Sqft Info
Building Sqft: 1804
Living Area Source: PublicRecords
Sqft: 1804
Tax Info
Tax Legal Description: PH2B; LOT 107
Unit Info
Utilities / Hvac
Heating: Electric, ForcedAir, Gas
Cooling: CentralAir
Electric On Property: No
Cooling: Yes
Utilities Available: CableAvailable, ElectricityAvailable, NaturalGasAvailable, PhoneAvailable, SewerAvailable, WaterAvailable
Heating: Yes
Water Source: Public
Waterfront / Water
Waterfront: No
Schools
Elem: Myrtle Beach Elementary School
Middle: Myrtle Beach Middle School
High: Myrtle Beach High School
Directions
Head northwest on 21st Ave N toward N Oak St(1.4 mi) Use the left 2 lanes to turn left onto US-17 S/US-17 BYP S(4.4 mi) Keep left to continue on US-17/US Highway 17 Bypass S(1.7 mi) Use the left 2 lanes to turn left onto Coventry Blvd(0.2 mi) Turn left onto Goldfinch Dr(0.1 mi) Turn left to stay on Goldfinch Dr(0.2 mi) 2664 Goldfinch Dr, Myrtle Beach, SC 29577, USACourtesy of Keller Williams Oak And Ocean


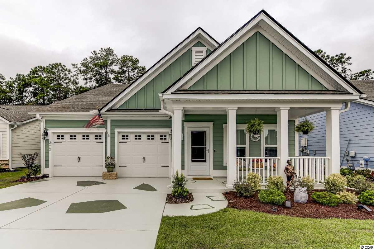

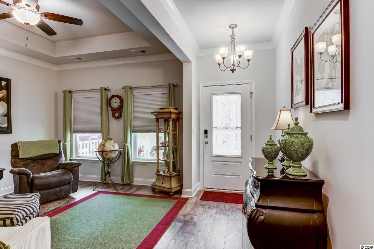
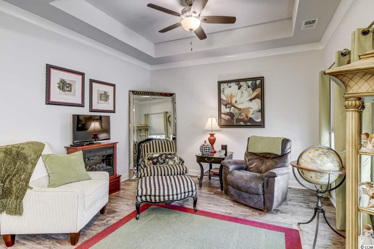
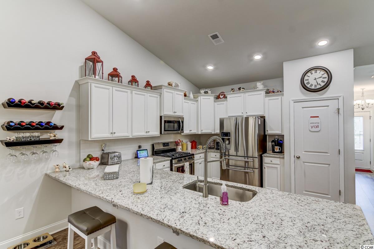
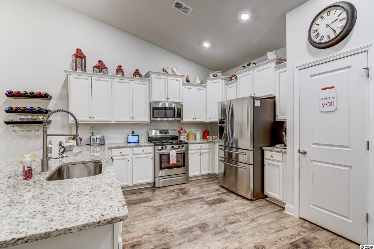
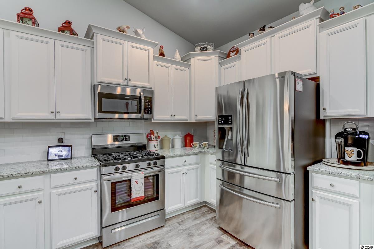
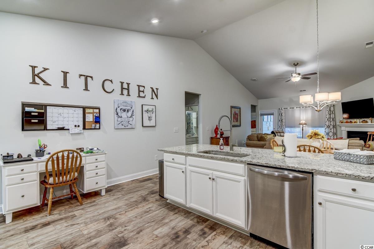
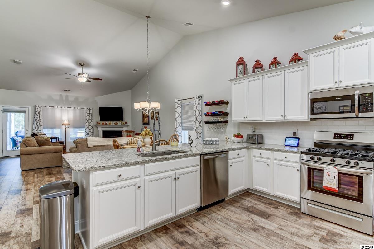
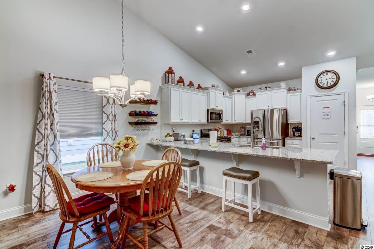
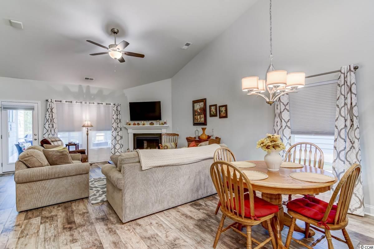
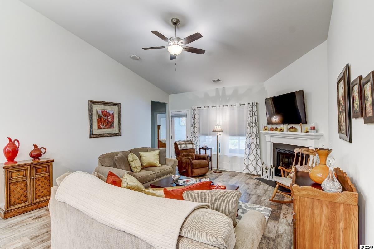
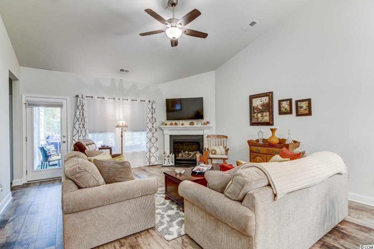
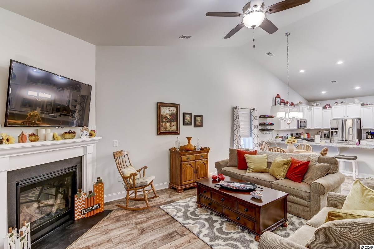
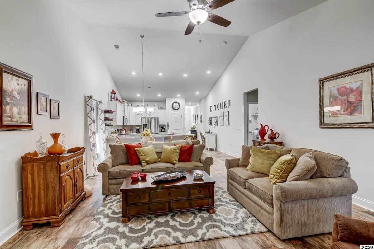
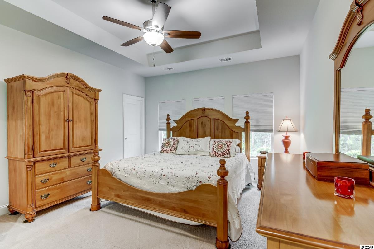
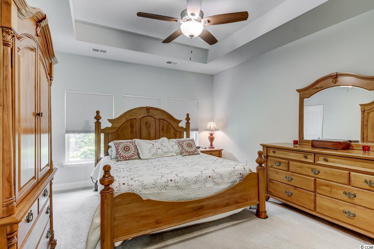
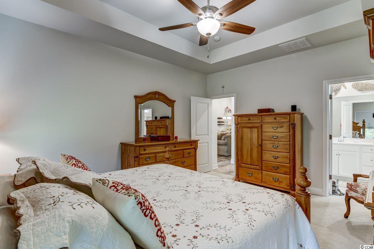
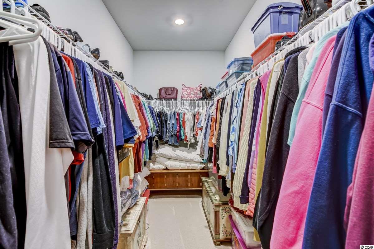
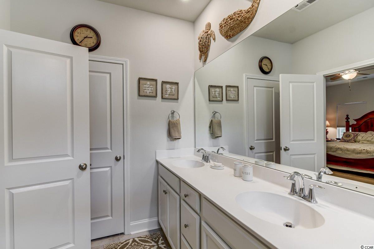
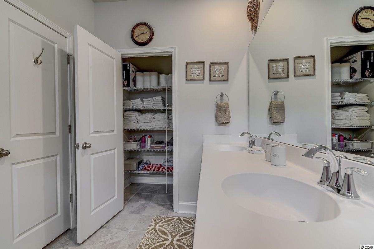
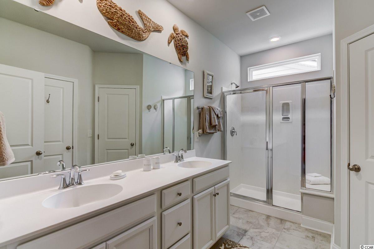
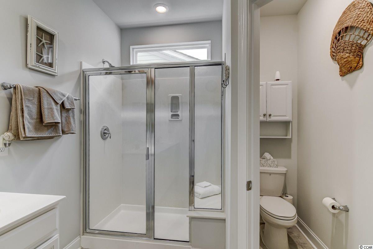

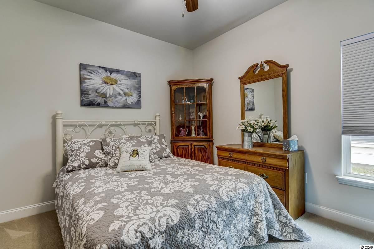
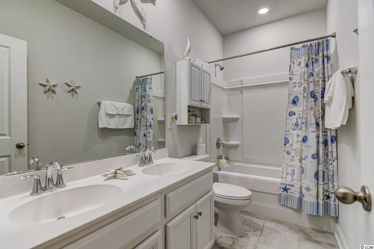
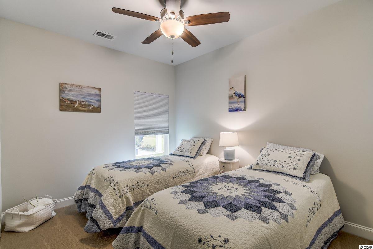
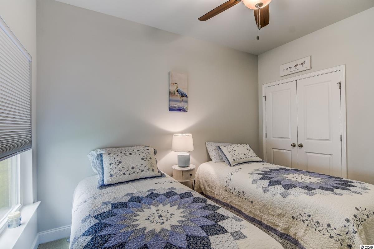
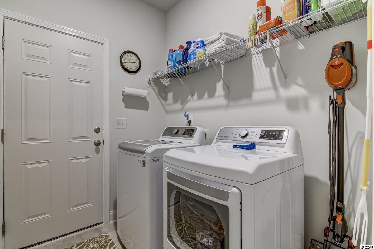
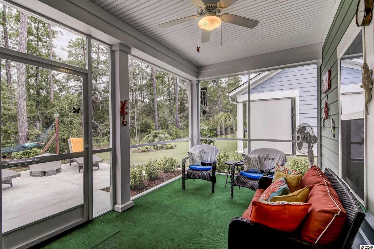
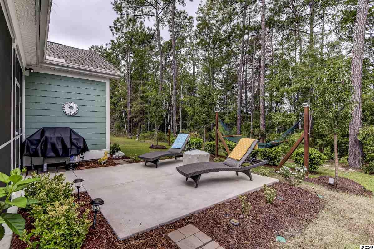
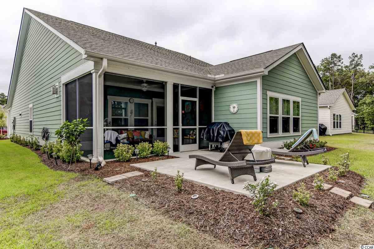
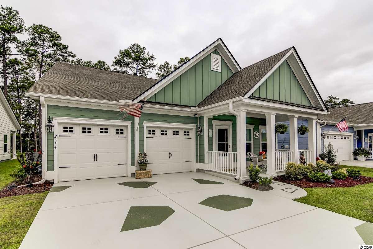
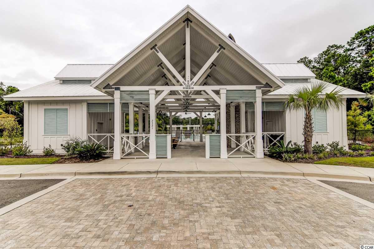
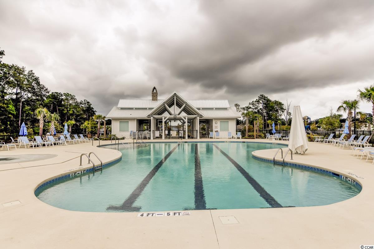
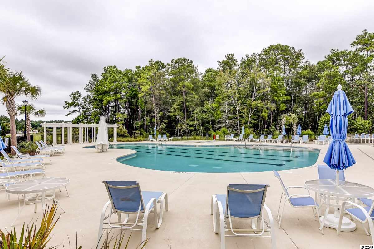
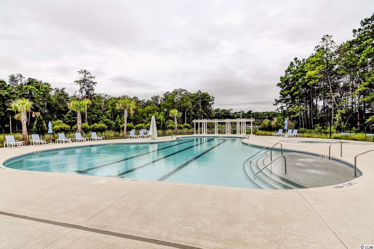

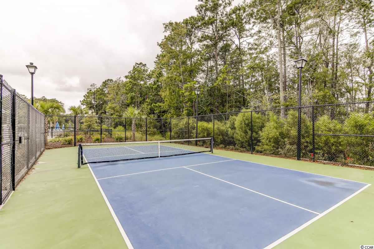
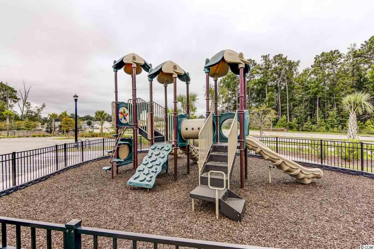
 MLS# 911871
MLS# 911871 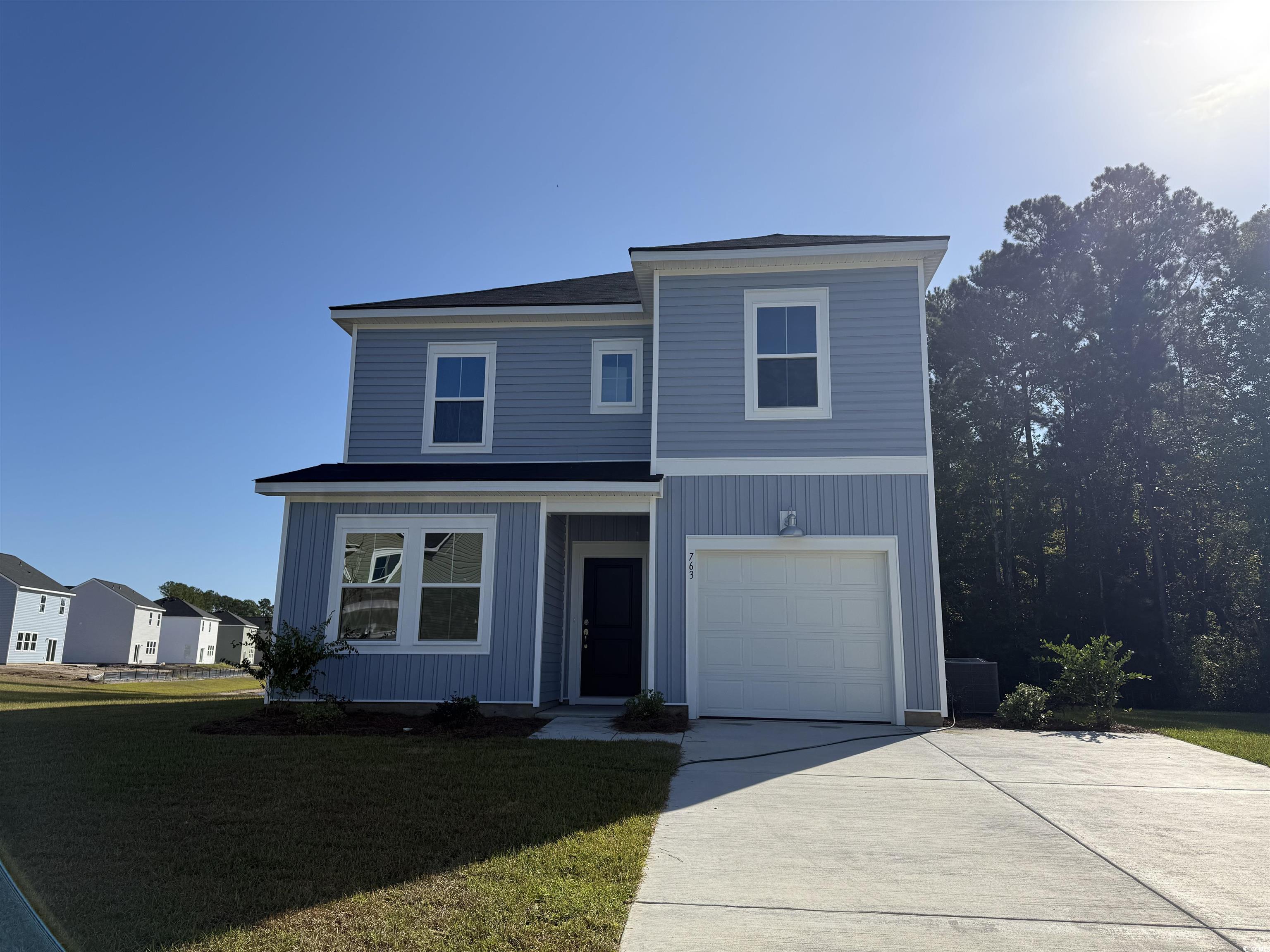

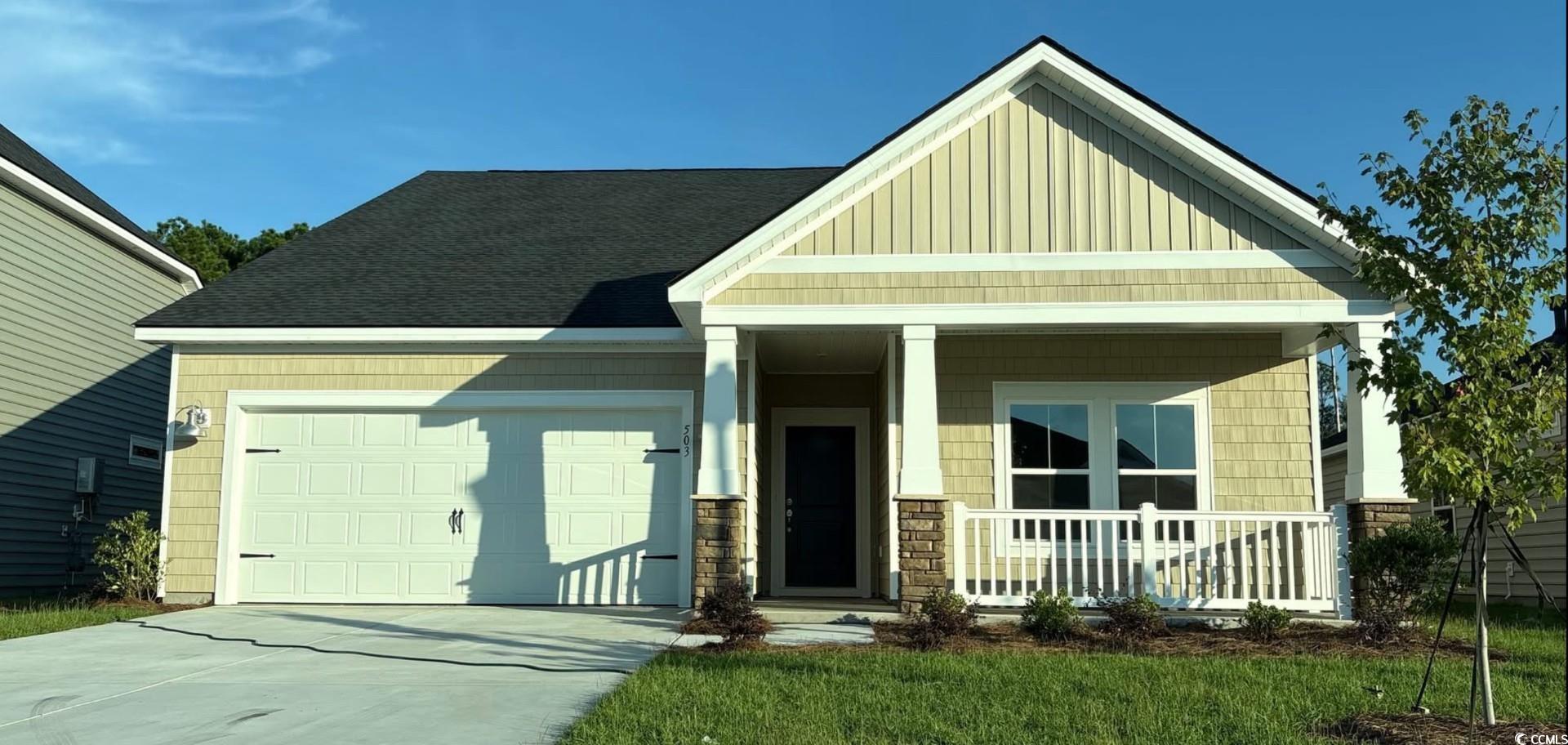
 Provided courtesy of © Copyright 2025 Coastal Carolinas Multiple Listing Service, Inc.®. Information Deemed Reliable but Not Guaranteed. © Copyright 2025 Coastal Carolinas Multiple Listing Service, Inc.® MLS. All rights reserved. Information is provided exclusively for consumers’ personal, non-commercial use, that it may not be used for any purpose other than to identify prospective properties consumers may be interested in purchasing.
Images related to data from the MLS is the sole property of the MLS and not the responsibility of the owner of this website. MLS IDX data last updated on 09-29-2025 9:35 AM EST.
Any images related to data from the MLS is the sole property of the MLS and not the responsibility of the owner of this website.
Provided courtesy of © Copyright 2025 Coastal Carolinas Multiple Listing Service, Inc.®. Information Deemed Reliable but Not Guaranteed. © Copyright 2025 Coastal Carolinas Multiple Listing Service, Inc.® MLS. All rights reserved. Information is provided exclusively for consumers’ personal, non-commercial use, that it may not be used for any purpose other than to identify prospective properties consumers may be interested in purchasing.
Images related to data from the MLS is the sole property of the MLS and not the responsibility of the owner of this website. MLS IDX data last updated on 09-29-2025 9:35 AM EST.
Any images related to data from the MLS is the sole property of the MLS and not the responsibility of the owner of this website.