Myrtle Beach, SC 29577
- 3Beds
- 2Full Baths
- N/AHalf Baths
- 1,475SqFt
- 2022Year Built
- 0.15Acres
- MLS# 2520554
- Residential
- Detached
- Active
- Approx Time on Market2 days
- AreaMyrtle Beach Area--Southern Limit To 10th Ave N
- CountyHorry
- Subdivision Meridian - Market Common
Overview
Welcome to 2661 Pegasus Place, showcasing the highly sought-after Kerry model, thoughtfully designed for easy one-level living. This open-concept floor plan features soaring 9-foot ceilings and a seamless flow, perfect for both everyday comfort and entertaining. At the heart of the home is a chef-inspired kitchen with gray painted cabinetry, granite countertops, stainless steel appliances, and a spacious island with breakfast barideal for meal prep or gathering with family and friends. A large laundry room and generous closet space enhance everyday convenience. The private primary suite offers a walk-in closet and en-suite bath with a double vanity and 5-foot shower, while two additional bedrooms provide flexibility for guests, a home office, or hobbies. Additional highlights include beautiful laminate wood flooring in the main living areas, a tankless gas water heater, a two-car garage, and industry-leading smart home technology. Step outside to a covered rear porch overlooking a wooded green space, offering a tranquil backdrop and privacy. This community is thoughtfully designed with paved, lighted walking trails, sidewalks, and curbed streets with gutters, making it easy to enjoy the outdoors and connect with neighbors. Located just minutes from shopping, dining, golf, and the beach, this home also provides access to wonderful community amenities. Photos are of a similar Kerry home. Square footage and features are approximate and may vary.
Agriculture / Farm
Grazing Permits Blm: ,No,
Horse: No
Grazing Permits Forest Service: ,No,
Grazing Permits Private: ,No,
Irrigation Water Rights: ,No,
Farm Credit Service Incl: ,No,
Crops Included: ,No,
Association Fees / Info
Hoa Frequency: Monthly
Hoa Fees: 105
Hoa: Yes
Hoa Includes: CommonAreas
Community Features: Clubhouse, GolfCartsOk, RecreationArea, LongTermRentalAllowed
Assoc Amenities: Clubhouse, OwnerAllowedGolfCart, OwnerAllowedMotorcycle, PetRestrictions
Bathroom Info
Total Baths: 2.00
Fullbaths: 2
Room Dimensions
Bedroom1: 11'x10'
Bedroom2: 10x11'3
DiningRoom: 13'6x10'4
Kitchen: 13'8x15'8
LivingRoom: 16 x 11'-7
PrimaryBedroom: 13'x14'8
Room Features
DiningRoom: FamilyDiningRoom, KitchenDiningCombo, LivingDiningRoom
FamilyRoom: CeilingFans
Kitchen: BreakfastBar, BreakfastArea, Pantry, StainlessSteelAppliances, SolidSurfaceCounters
Other: BedroomOnMainLevel, UtilityRoom
Bedroom Info
Beds: 3
Building Info
New Construction: No
Num Stories: 1
Levels: One
Year Built: 2022
Mobile Home Remains: ,No,
Zoning: Res
Style: Ranch
Builders Name: DR Horton
Builder Model: Kerry
Buyer Compensation
Exterior Features
Spa: No
Patio and Porch Features: RearPorch
Exterior Features: Porch
Financial
Lease Renewal Option: ,No,
Garage / Parking
Parking Capacity: 4
Garage: Yes
Carport: No
Parking Type: Attached, Garage, TwoCarGarage, GarageDoorOpener
Open Parking: No
Attached Garage: Yes
Garage Spaces: 2
Green / Env Info
Interior Features
Floor Cover: LuxuryVinyl, LuxuryVinylPlank
Fireplace: No
Laundry Features: WasherHookup
Furnished: Unfurnished
Interior Features: SplitBedrooms, BreakfastBar, BedroomOnMainLevel, BreakfastArea, StainlessSteelAppliances, SolidSurfaceCounters
Appliances: Dishwasher, Disposal, Microwave, Refrigerator, Dryer, Washer
Lot Info
Lease Considered: ,No,
Lease Assignable: ,No,
Acres: 0.15
Land Lease: No
Lot Description: Rectangular, RectangularLot
Misc
Pool Private: No
Pets Allowed: OwnerOnly, Yes
Offer Compensation
Other School Info
Property Info
County: Horry
View: No
Senior Community: No
Stipulation of Sale: None
Habitable Residence: ,No,
Property Sub Type Additional: Detached
Property Attached: No
Disclosures: CovenantsRestrictionsDisclosure,SellerDisclosure
Rent Control: No
Construction: Resale
Room Info
Basement: ,No,
Sold Info
Sqft Info
Building Sqft: 1977
Living Area Source: Builder
Sqft: 1475
Tax Info
Unit Info
Utilities / Hvac
Electric On Property: No
Cooling: No
Utilities Available: CableAvailable, ElectricityAvailable, NaturalGasAvailable, SewerAvailable, WaterAvailable
Heating: No
Water Source: Public
Waterfront / Water
Waterfront: No
Schools
Elem: Myrtle Beach Elementary School
Middle: Myrtle Beach Middle School
High: Myrtle Beach High School
Directions
Heading south on US-17 bypass: Take the Farrow Parkway exit and use the left lane to turn left onto Farrow Parkway. Turn left at the light onto Fred Nash Blvd. At the traffic circle, continue straight to stay on Fred Nash Blvd. At the stop sign, turn right on to Emory, the Meridian entrance will be appxly mile on your left. Turn left on to Celestrial Blvd, go straight through traffic circle and turn right onto Polaris Path, then left on Pegasus Place, house is on your right. Heading north on US-17 bypass: Turn right off of US-17 bypass onto Farrow Parkway. Turn left at thelight onto Fred Nash Blvd. At the traffic circle, continue straight to stay on Fred Nash Blvd. At the stop sign, turn right on to Emory, the Meridian entrance will be appxly mile on your left. Turn left on to Celestrial Blvd, go straight through traffic circle and turn right onto Polaris Path, then left on Pegasus Place, house is on your right.Courtesy of Bhhs Coastal Real Estate


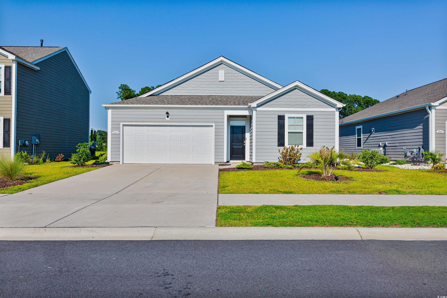
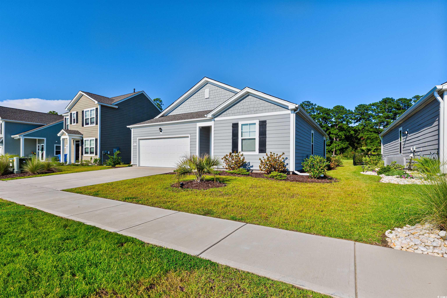
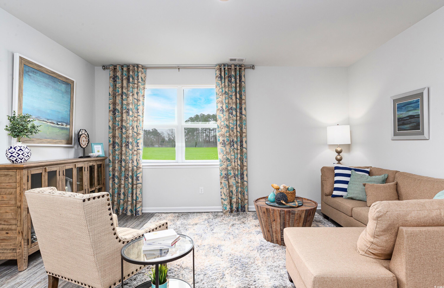
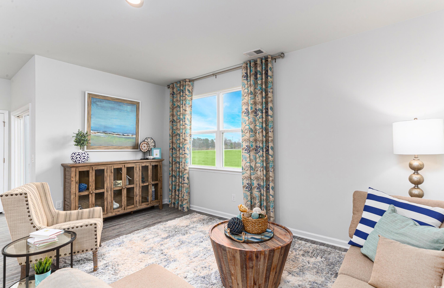
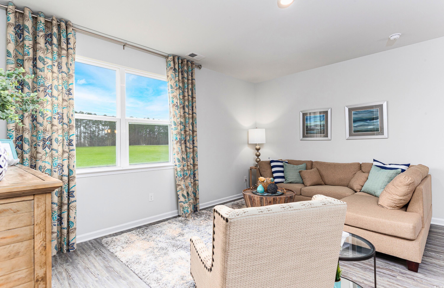
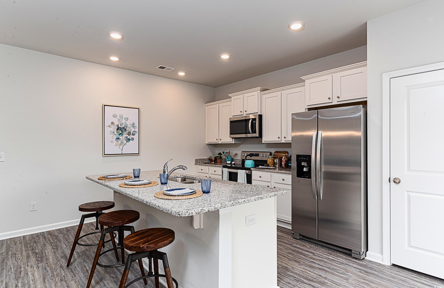
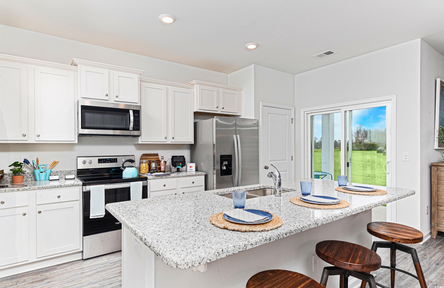
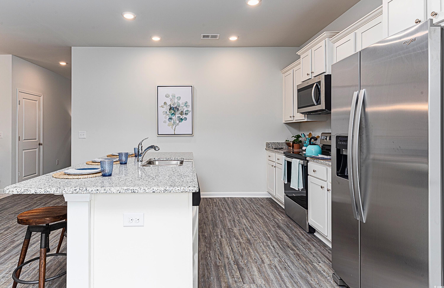
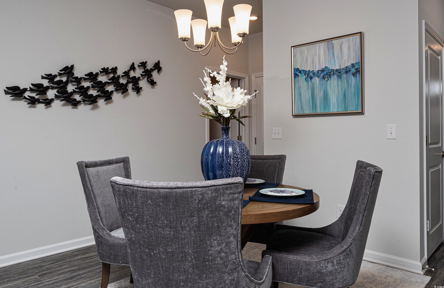
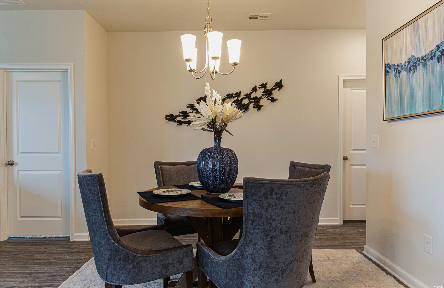
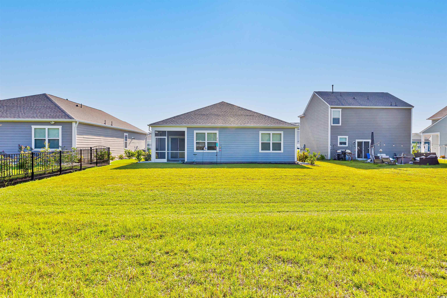
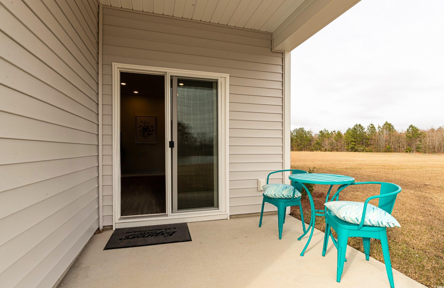
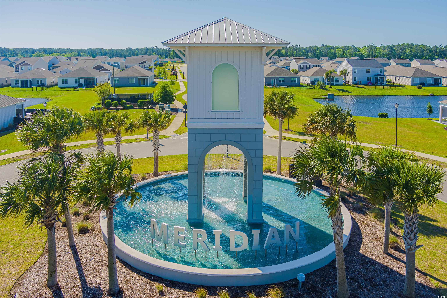
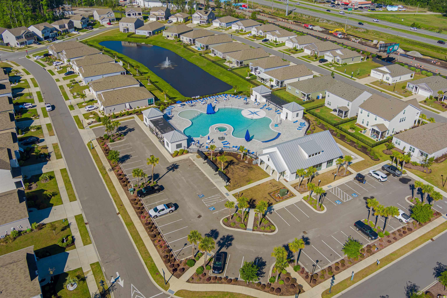
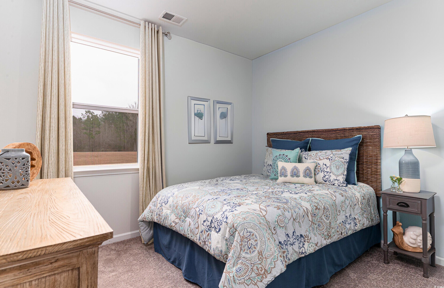
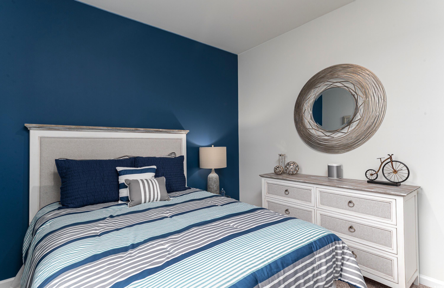
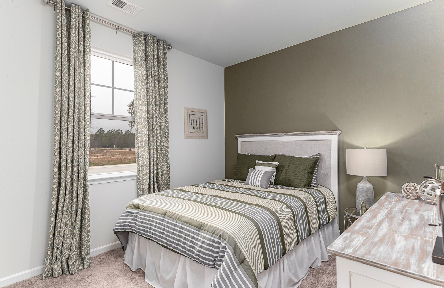
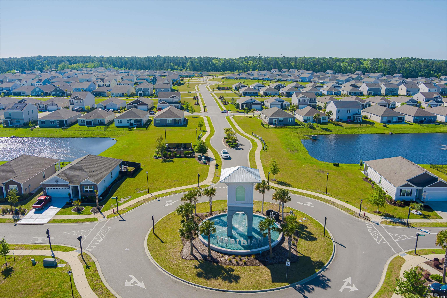
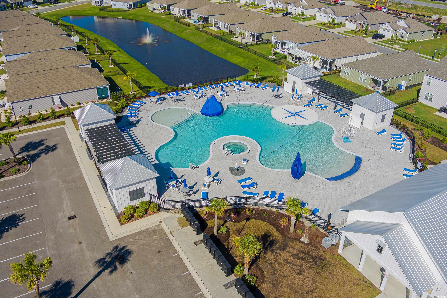
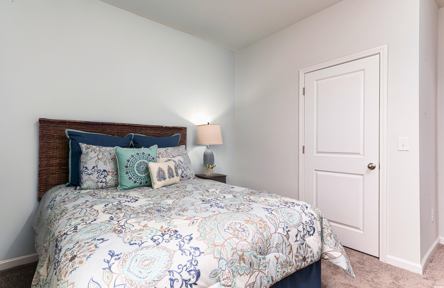
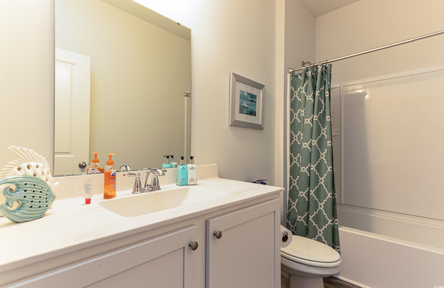
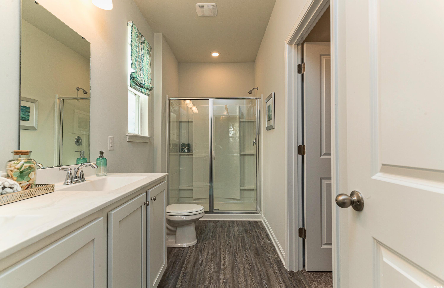
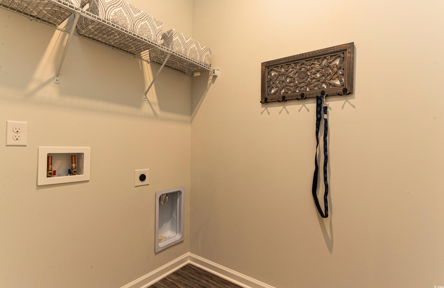
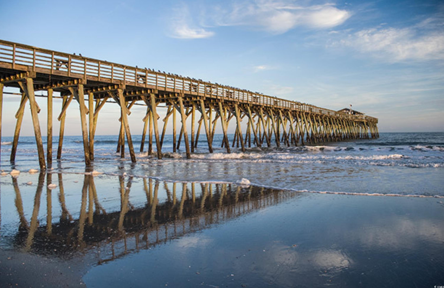
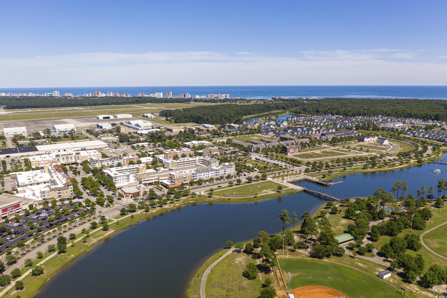
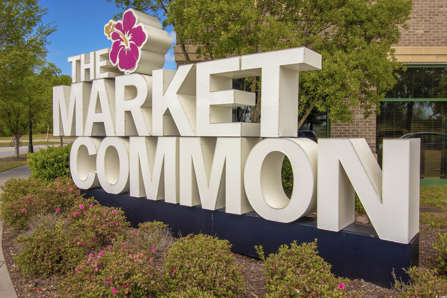
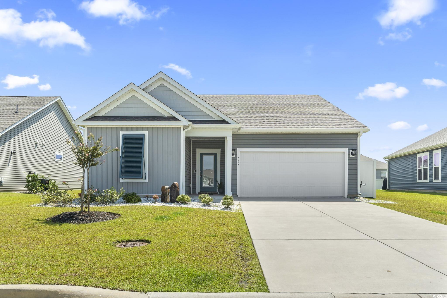
 MLS# 2520622
MLS# 2520622 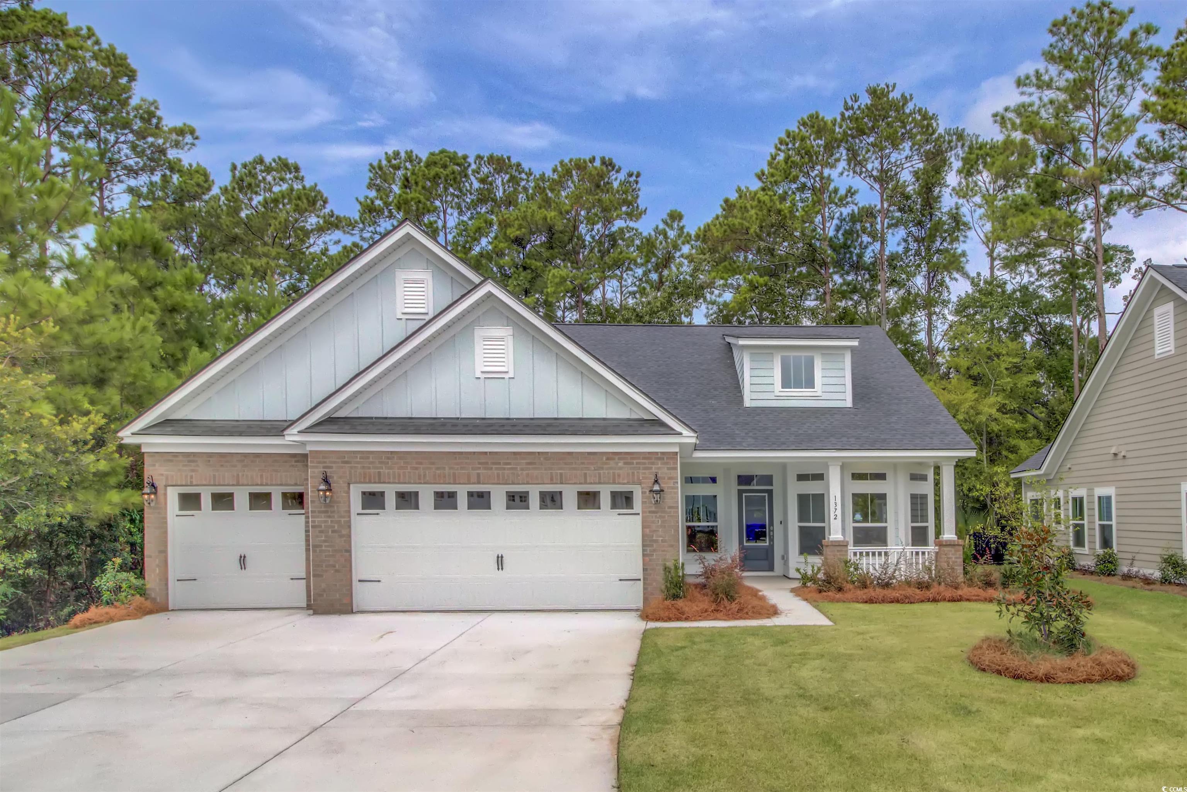
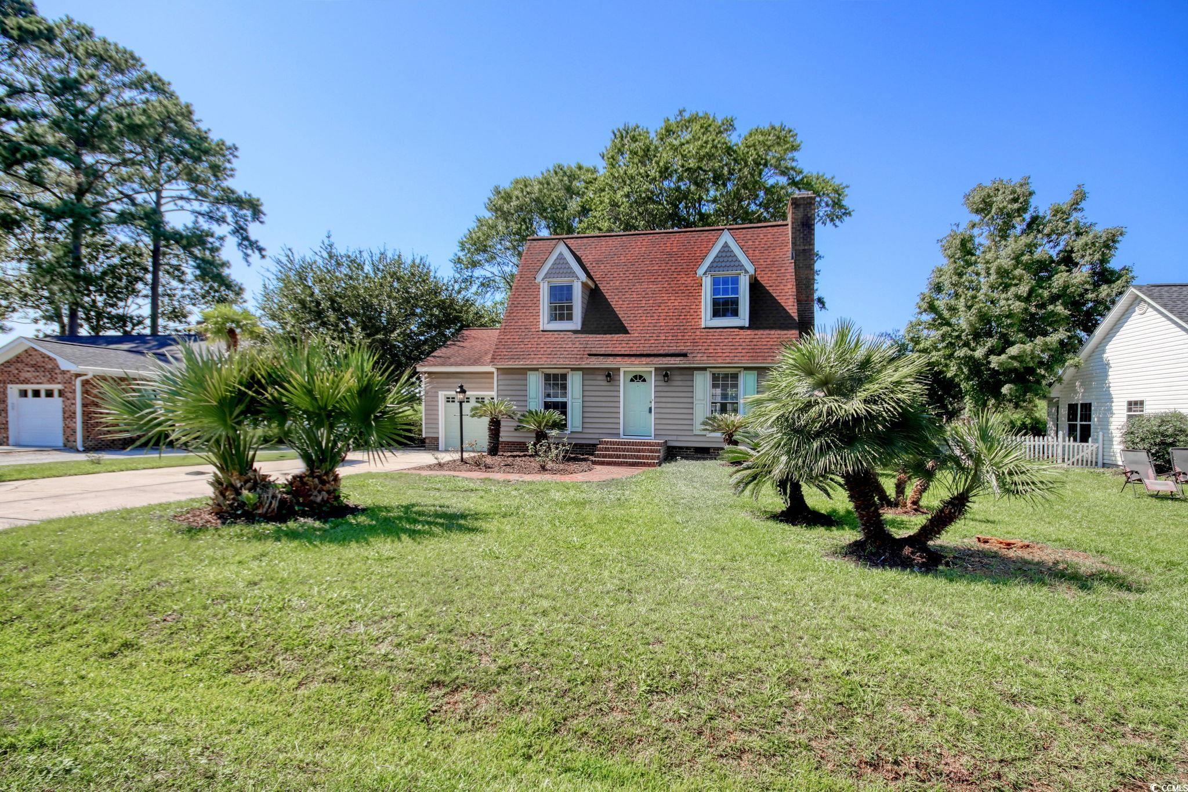
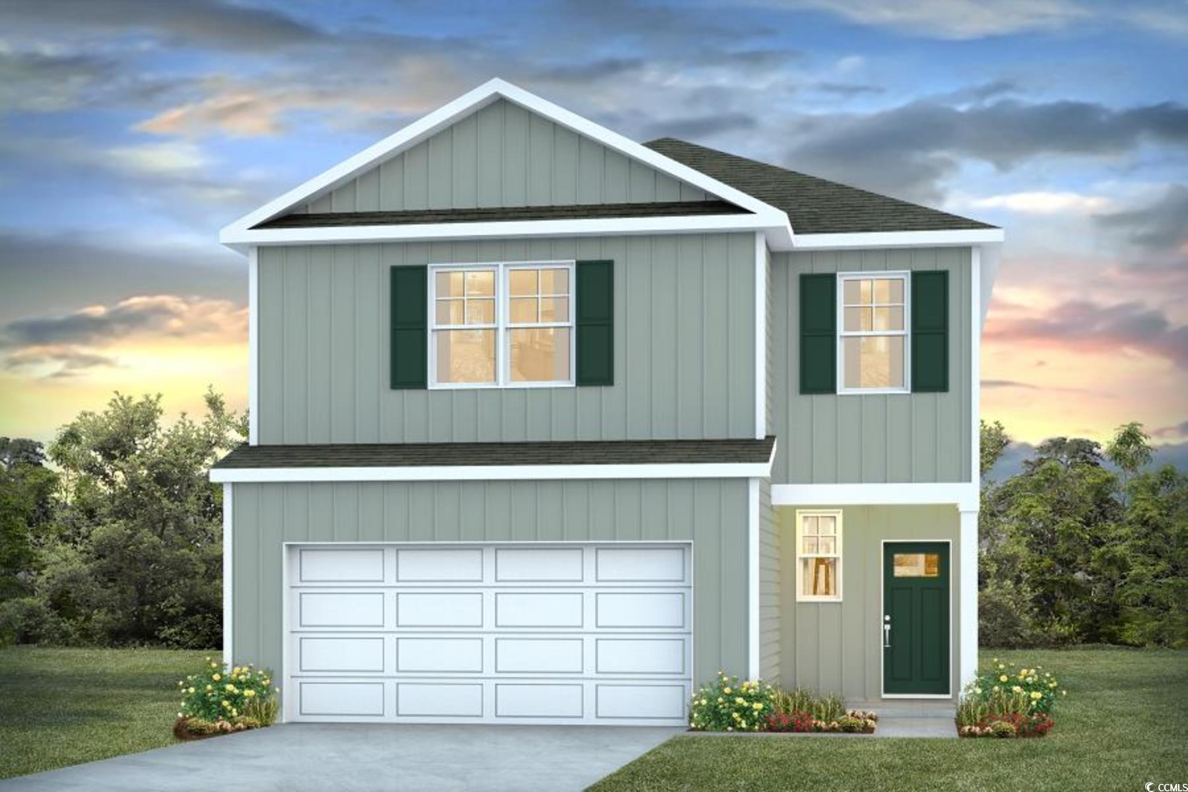
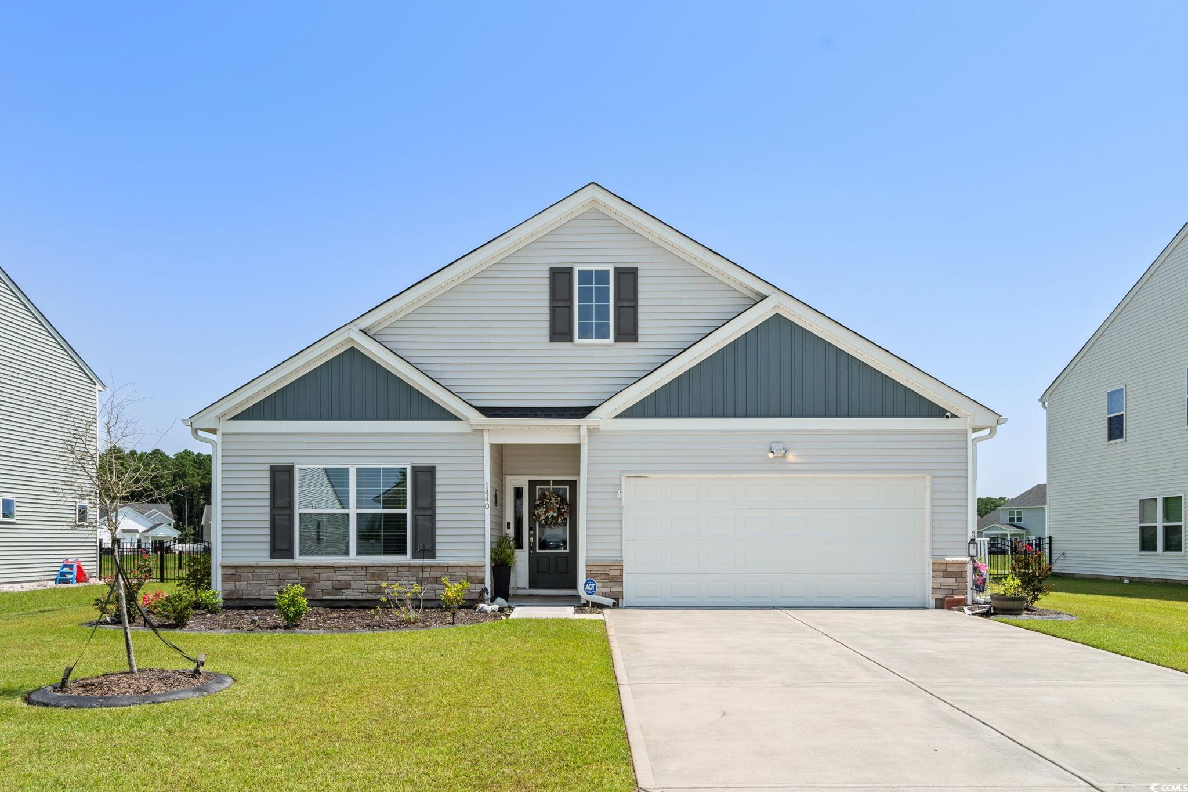
 Provided courtesy of © Copyright 2025 Coastal Carolinas Multiple Listing Service, Inc.®. Information Deemed Reliable but Not Guaranteed. © Copyright 2025 Coastal Carolinas Multiple Listing Service, Inc.® MLS. All rights reserved. Information is provided exclusively for consumers’ personal, non-commercial use, that it may not be used for any purpose other than to identify prospective properties consumers may be interested in purchasing.
Images related to data from the MLS is the sole property of the MLS and not the responsibility of the owner of this website. MLS IDX data last updated on 08-24-2025 6:15 AM EST.
Any images related to data from the MLS is the sole property of the MLS and not the responsibility of the owner of this website.
Provided courtesy of © Copyright 2025 Coastal Carolinas Multiple Listing Service, Inc.®. Information Deemed Reliable but Not Guaranteed. © Copyright 2025 Coastal Carolinas Multiple Listing Service, Inc.® MLS. All rights reserved. Information is provided exclusively for consumers’ personal, non-commercial use, that it may not be used for any purpose other than to identify prospective properties consumers may be interested in purchasing.
Images related to data from the MLS is the sole property of the MLS and not the responsibility of the owner of this website. MLS IDX data last updated on 08-24-2025 6:15 AM EST.
Any images related to data from the MLS is the sole property of the MLS and not the responsibility of the owner of this website.