Myrtle Beach, SC 29588
- 3Beds
- 2Full Baths
- N/AHalf Baths
- 1,889SqFt
- 2000Year Built
- 0.50Acres
- MLS# 1914343
- Residential
- Detached
- Sold
- Approx Time on Market1 month, 13 days
- AreaMyrtle Beach Area--South of 501 Between West Ferry & Burcale
- CountyHorry
- Subdivision Hunters Ridge
Overview
Located in the quiet, well-established neighborhood of Hunters Ridge this customized 3 bedroom/2 bath home is in excellent condition and priced for a quick sale! Well-designed split bedroom floorplan offers an oversized double garage with pull down stairs - floored storage, laundry sink, freezer, and side entry door. Situated in a private setting on a huge 1/2+ acre homesite which overlooks a lake with your own dock and rear wooded yard (Electric boats, paddle boats, canoes etc and fishing too are permitted on lake). Professionally landscaped with cement borders accented with stone beds, bushes, florals and trees maintained by an irrigation system which feeds from the lake. Large storage building in rear of property offers additional space for all your extra stuff or maybe a future ""she shed"". Exterior of home is a maintenance free vinyl siding with brick accent on front. Painted driveway, sidewalk and entry with a large patio in rear for barbecuing and relaxing. (Roof replaced in 2018). Complete with an invisible dog fence with collars if you have a pet dog or two. Laminate flooring throughout main areas of home with ceramic tile in wet areas - baths, kitchen and laundry room. Solar tubes installed in both living room and kitchen for extra light even on the cloudy days. Vaulted ceiling in living room with lighted ceiling fan and formal dining area offers a tray ceiling, 1/2 wall with column and shadow boxing /chair rail. Enlarged 20 x 12 sunroom also has a vaulted ceiling with lighted fan and a lovely view of the water. Kitchen has been updated with resurfaced white cabinets, hard surface finish on counters, Swanstone double sink and includes all appliances including a double oven smooth top range. Breakfast area features a bay window and ceiling fan. Spacious private master suite has a tray ceiling, lighted ceiling fan and walk in closet. Master bath has a extended vanity with sink and sitting area, jetted garden tub and separate shower with glass door. Separate laundry room includes washer and dryer. Amenities include a community salt water pool and cabana overlooking a lake and wooded area. (Golf carts and motorcycles are permitted in community). Hunters Ridge is just a few minutes from the Forestbrook award winning school district! Centrally located and a short drive to the Myrtle Beach airport, tons of restaurants and entertainment venues, medical facilities, shopping, golf, area beaches and all the Myrtle Beach area has to offer. Square footage is approximate and not guaranteed. Buyer is responsible for verification.
Sale Info
Listing Date: 07-01-2019
Sold Date: 08-15-2019
Aprox Days on Market:
1 month(s), 13 day(s)
Listing Sold:
5 Year(s), 11 month(s), 24 day(s) ago
Asking Price: $238,500
Selling Price: $245,000
Price Difference:
Increase $6,500
Agriculture / Farm
Grazing Permits Blm: ,No,
Horse: No
Grazing Permits Forest Service: ,No,
Grazing Permits Private: ,No,
Irrigation Water Rights: ,No,
Farm Credit Service Incl: ,No,
Crops Included: ,No,
Association Fees / Info
Hoa Frequency: Monthly
Hoa Fees: 47
Hoa: 1
Hoa Includes: AssociationManagement, CommonAreas, Pools
Community Features: GolfCartsOK, Pool, LongTermRentalAllowed
Assoc Amenities: OwnerAllowedGolfCart, OwnerAllowedMotorcycle, Pool
Bathroom Info
Total Baths: 2.00
Fullbaths: 2
Bedroom Info
Beds: 3
Building Info
New Construction: No
Levels: One
Year Built: 2000
Mobile Home Remains: ,No,
Zoning: RE
Style: Traditional
Construction Materials: BrickVeneer, VinylSiding
Buyer Compensation
Exterior Features
Spa: No
Patio and Porch Features: Patio
Window Features: Skylights
Pool Features: Association, Community
Foundation: Slab
Exterior Features: SprinklerIrrigation, Patio, Storage
Financial
Lease Renewal Option: ,No,
Garage / Parking
Parking Capacity: 4
Garage: Yes
Carport: No
Parking Type: Attached, Garage, TwoCarGarage, GarageDoorOpener
Open Parking: No
Attached Garage: Yes
Garage Spaces: 2
Green / Env Info
Green Energy Efficient: Doors, Windows
Interior Features
Floor Cover: Carpet, Laminate, Tile
Door Features: InsulatedDoors, StormDoors
Fireplace: No
Laundry Features: WasherHookup
Furnished: Unfurnished
Interior Features: Attic, PermanentAtticStairs, SplitBedrooms, Skylights, WindowTreatments, BedroomonMainLevel, BreakfastArea, EntranceFoyer
Appliances: Dishwasher, Disposal, Microwave, Range, Refrigerator, Dryer, Washer
Lot Info
Lease Considered: ,No,
Lease Assignable: ,No,
Acres: 0.50
Lot Size: 71x278x113x292
Land Lease: No
Lot Description: IrregularLot, LakeFront, OutsideCityLimits, Pond
Misc
Pool Private: No
Offer Compensation
Other School Info
Property Info
County: Horry
View: No
Senior Community: No
Stipulation of Sale: None
Property Sub Type Additional: Detached
Property Attached: No
Security Features: SmokeDetectors
Disclosures: CovenantsRestrictionsDisclosure,SellerDisclosure
Rent Control: No
Construction: Resale
Room Info
Basement: ,No,
Sold Info
Sold Date: 2019-08-15T00:00:00
Sqft Info
Building Sqft: 2408
Sqft: 1889
Tax Info
Tax Legal Description: 246
Unit Info
Utilities / Hvac
Heating: Central, Electric
Cooling: CentralAir
Electric On Property: No
Cooling: Yes
Utilities Available: CableAvailable, ElectricityAvailable, Other, PhoneAvailable, SewerAvailable, UndergroundUtilities, WaterAvailable
Heating: Yes
Water Source: Public
Waterfront / Water
Waterfront: Yes
Waterfront Features: LakeFront
Schools
Elem: Forestbrook Elementary School
Middle: Forestbrook Middle School
High: Socastee High School
Directions
From Forestbrook Rd. turn onto Panthers Parkway go to second stop sign and turn right onto Canvasback Trail and then right onto Corn Pile Rd. - house on right.Courtesy of Cb Seacoast Advantage New Home


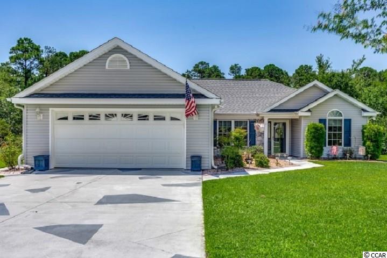
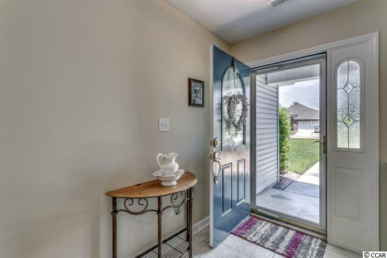
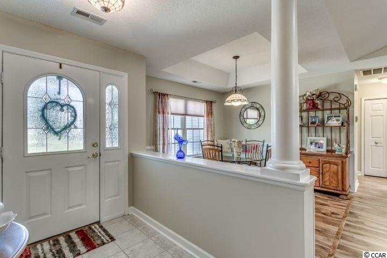
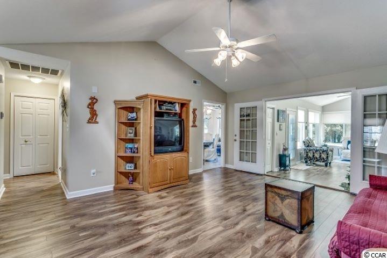
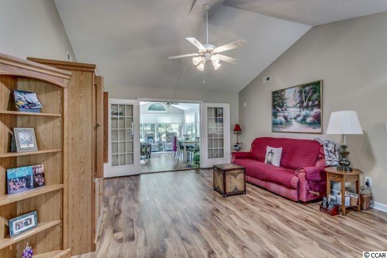
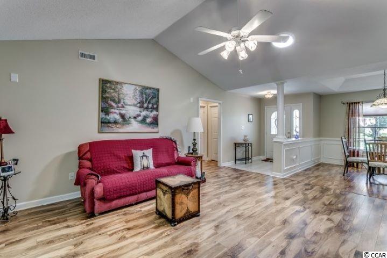
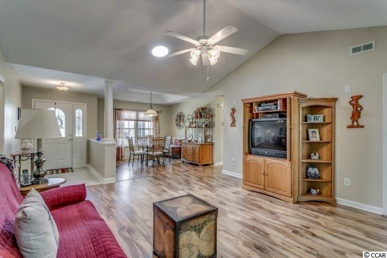
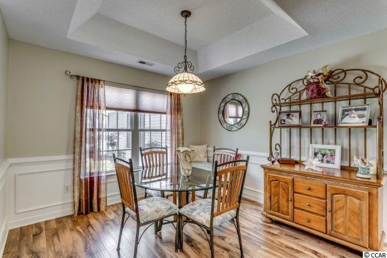
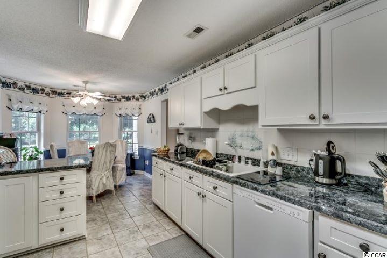
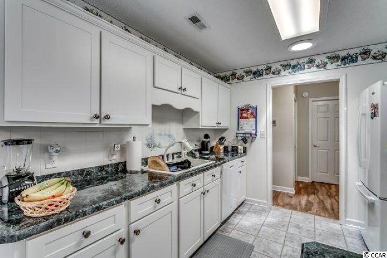
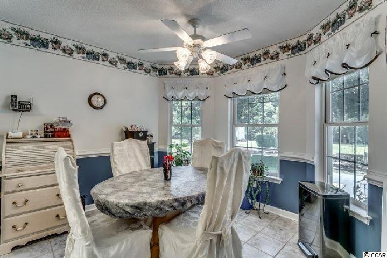
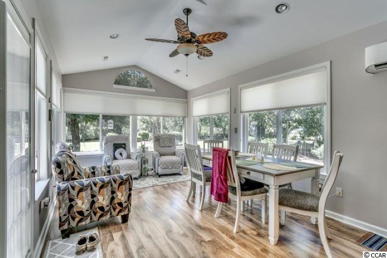
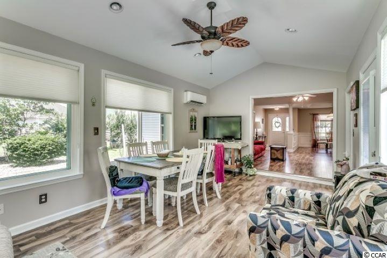
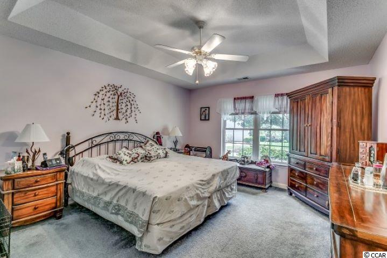
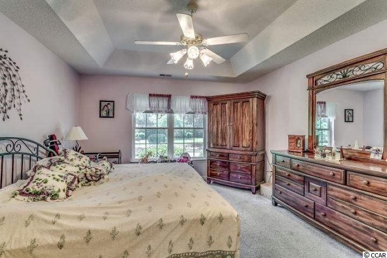
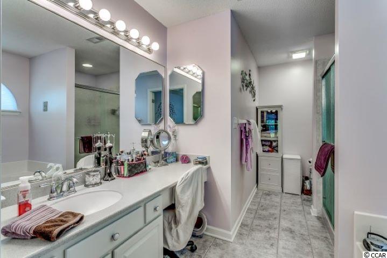
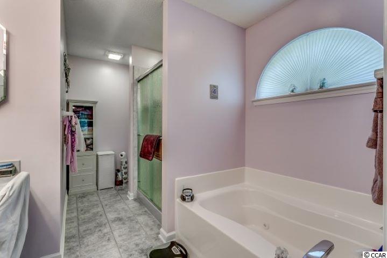
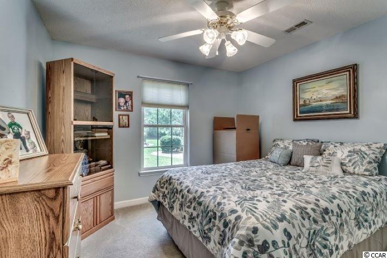
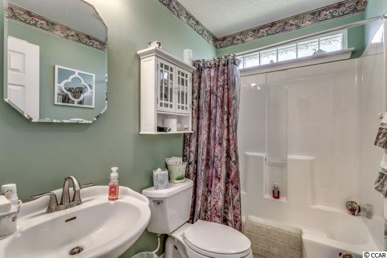
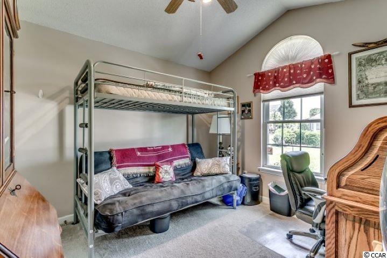
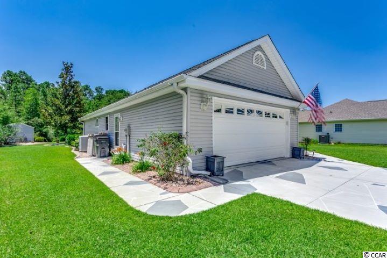
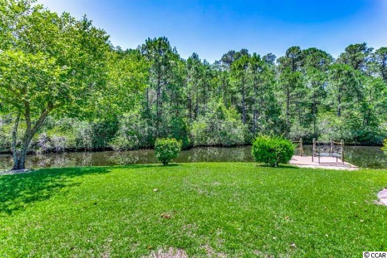
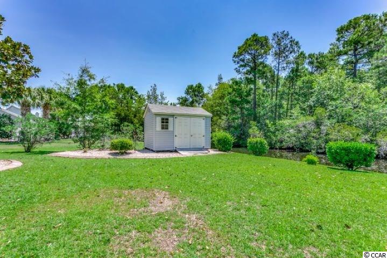
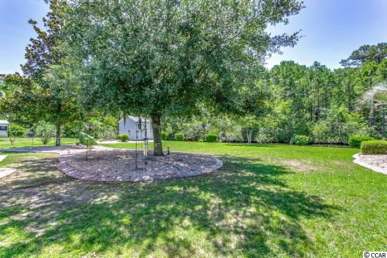
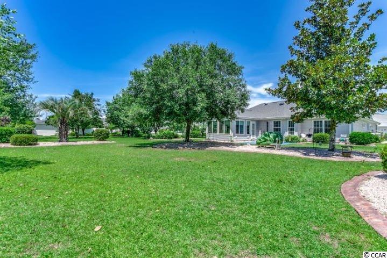
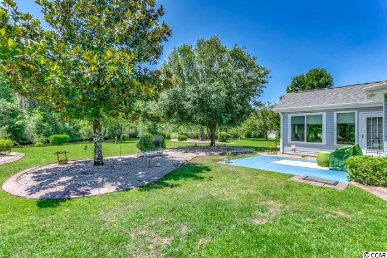
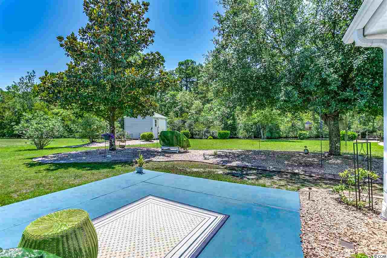
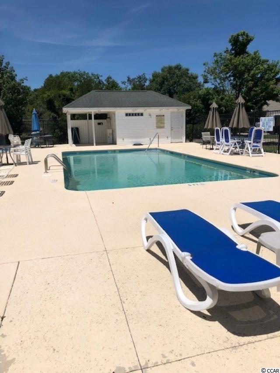
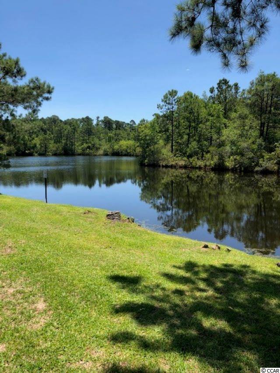
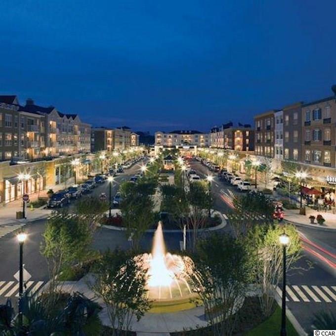
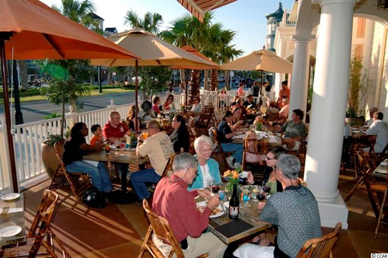
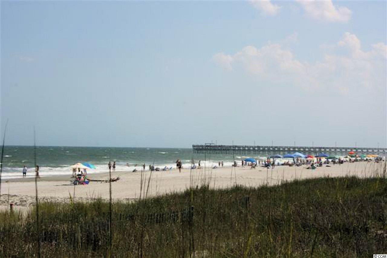

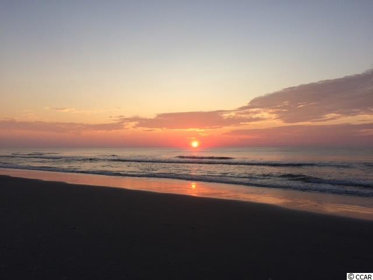
 MLS# 921691
MLS# 921691 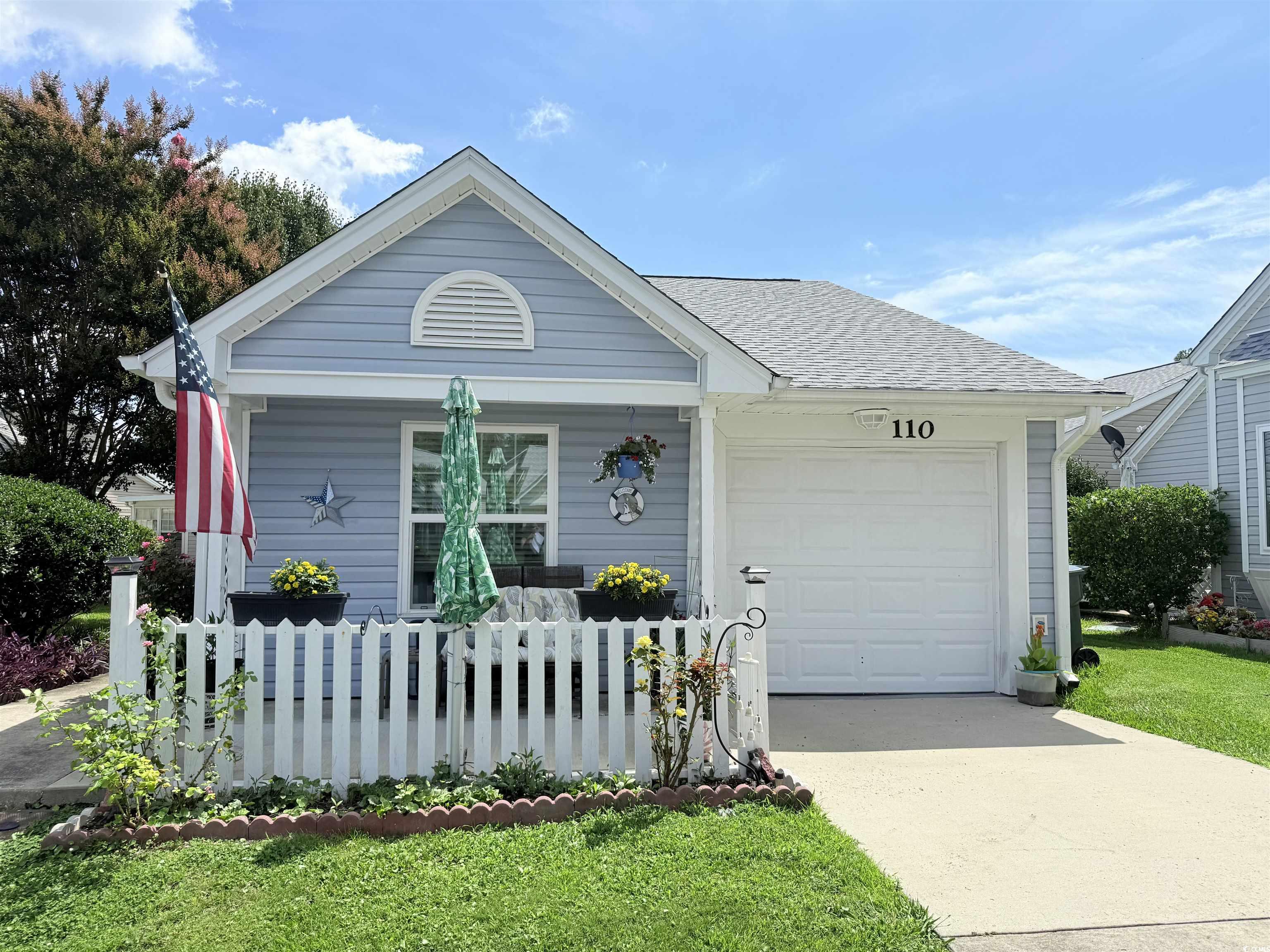
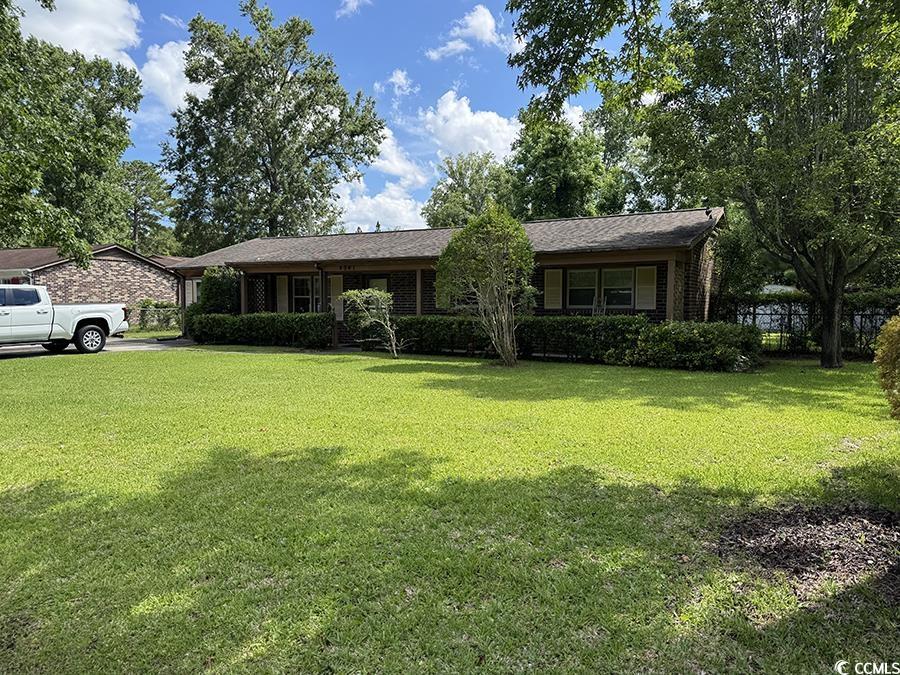
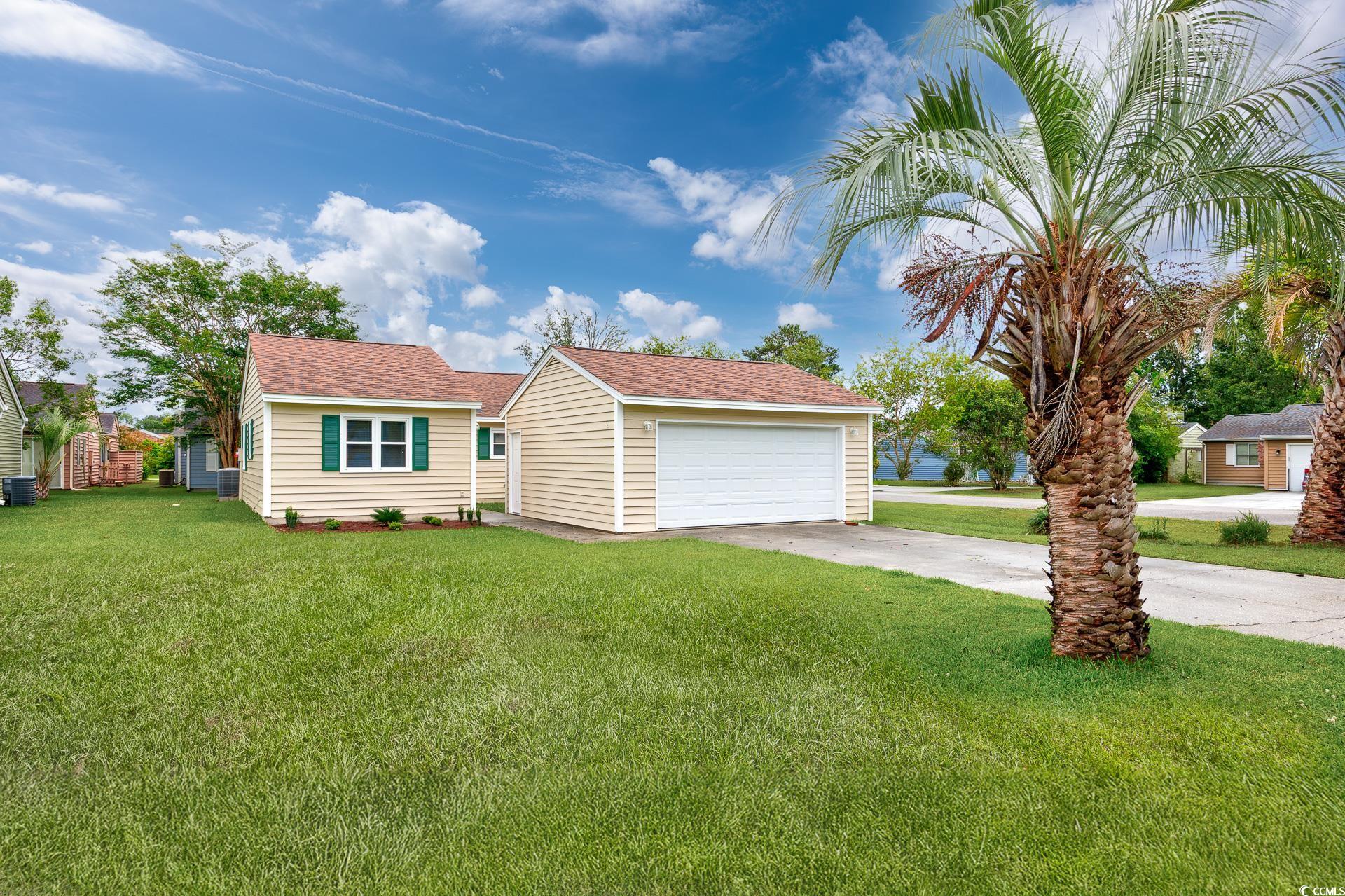
 Provided courtesy of © Copyright 2025 Coastal Carolinas Multiple Listing Service, Inc.®. Information Deemed Reliable but Not Guaranteed. © Copyright 2025 Coastal Carolinas Multiple Listing Service, Inc.® MLS. All rights reserved. Information is provided exclusively for consumers’ personal, non-commercial use, that it may not be used for any purpose other than to identify prospective properties consumers may be interested in purchasing.
Images related to data from the MLS is the sole property of the MLS and not the responsibility of the owner of this website. MLS IDX data last updated on 08-07-2025 11:49 PM EST.
Any images related to data from the MLS is the sole property of the MLS and not the responsibility of the owner of this website.
Provided courtesy of © Copyright 2025 Coastal Carolinas Multiple Listing Service, Inc.®. Information Deemed Reliable but Not Guaranteed. © Copyright 2025 Coastal Carolinas Multiple Listing Service, Inc.® MLS. All rights reserved. Information is provided exclusively for consumers’ personal, non-commercial use, that it may not be used for any purpose other than to identify prospective properties consumers may be interested in purchasing.
Images related to data from the MLS is the sole property of the MLS and not the responsibility of the owner of this website. MLS IDX data last updated on 08-07-2025 11:49 PM EST.
Any images related to data from the MLS is the sole property of the MLS and not the responsibility of the owner of this website.