Myrtle Beach, SC 29588
- 3Beds
- 2Full Baths
- N/AHalf Baths
- 1,600SqFt
- 2002Year Built
- 0.60Acres
- MLS# 1715076
- Residential
- Detached
- Sold
- Approx Time on Market2 months, 10 days
- AreaMyrtle Beach Area--South of 501 Between West Ferry & Burcale
- CountyHorry
- Subdivision Hunters Ridge
Overview
Looking for the Perfect turn key property with your own back yard oasis? Well look no further... this Amazing property is move in ready and comes with a view! Enjoy relaxing in your chaise loungers on the covered wooden deck looking out over the crystal blue waters of your swimming pool or fishing from your private dock over looking the beautiful lake and nature conservatory. This property is truly magnificent, the property lines run across the lake and into the nature conservatory, meaning no one will be building behind you. If you haven't packed your bags yet get ready... This home features 3 bedrooms and 2 baths, vaulted ceilings, a bay window in breakfast nook, a real wood burning heater, brand new Allen Roth flooring in the living area, over-sized garage for all your tools and much more. * Additional photos to come showing off the new flooring! *
Sale Info
Listing Date: 07-11-2017
Sold Date: 09-22-2017
Aprox Days on Market:
2 month(s), 10 day(s)
Listing Sold:
7 Year(s), 10 month(s), 17 day(s) ago
Asking Price: $245,000
Selling Price: $241,000
Price Difference:
Increase $3,500
Agriculture / Farm
Grazing Permits Blm: ,No,
Horse: No
Grazing Permits Forest Service: ,No,
Grazing Permits Private: ,No,
Irrigation Water Rights: ,No,
Farm Credit Service Incl: ,No,
Crops Included: ,No,
Association Fees / Info
Hoa Frequency: Annually
Hoa Fees: 35
Hoa: 1
Community Features: GolfCartsOK, LongTermRentalAllowed, Pool
Assoc Amenities: OwnerAllowedGolfCart, OwnerAllowedMotorcycle, TenantAllowedGolfCart, TenantAllowedMotorcycle
Bathroom Info
Total Baths: 2.00
Fullbaths: 2
Bedroom Info
Beds: 3
Building Info
New Construction: No
Levels: One
Year Built: 2002
Mobile Home Remains: ,No,
Zoning: SF-10
Style: Traditional
Construction Materials: Masonry, VinylSiding
Buyer Compensation
Exterior Features
Spa: No
Patio and Porch Features: Deck, Patio
Pool Features: Community, OutdoorPool, Private
Foundation: Slab
Exterior Features: Deck, Dock, Fence, Patio
Financial
Lease Renewal Option: ,No,
Garage / Parking
Parking Capacity: 4
Garage: Yes
Carport: No
Parking Type: Attached, Garage, TwoCarGarage
Open Parking: No
Attached Garage: Yes
Garage Spaces: 2
Green / Env Info
Interior Features
Floor Cover: Carpet, Laminate, Tile
Fireplace: Yes
Laundry Features: WasherHookup
Furnished: Unfurnished
Interior Features: Fireplace, WindowTreatments, BreakfastBar, BedroomonMainLevel, BreakfastArea, StainlessSteelAppliances
Appliances: Dishwasher, Microwave, Range, Refrigerator, Dryer, Washer
Lot Info
Lease Considered: ,No,
Lease Assignable: ,No,
Acres: 0.60
Lot Size: 71x405x62x394
Land Lease: No
Lot Description: LakeFront, OutsideCityLimits, Pond, Rectangular
Misc
Pool Private: Yes
Offer Compensation
Other School Info
Property Info
County: Horry
View: No
Senior Community: No
Stipulation of Sale: None
Property Sub Type Additional: Detached
Property Attached: No
Security Features: SmokeDetectors
Disclosures: CovenantsRestrictionsDisclosure
Rent Control: No
Construction: Resale
Room Info
Basement: ,No,
Sold Info
Sold Date: 2017-09-22T00:00:00
Sqft Info
Building Sqft: 1900
Sqft: 1600
Tax Info
Tax Legal Description: Hunters Ridge Lot 255
Unit Info
Utilities / Hvac
Heating: Central
Electric On Property: No
Cooling: No
Utilities Available: CableAvailable, ElectricityAvailable, PhoneAvailable, SewerAvailable, UndergroundUtilities, WaterAvailable
Heating: Yes
Water Source: Public
Waterfront / Water
Waterfront: Yes
Waterfront Features: Pond
Schools
Elem: Forestbrook Elementary School
Middle: Forestbrook Middle School
High: Socastee High School
Directions
From Forestbrook Road, Turn onto Panthers Parkway. Take Panthers Parkway until it ends at stop sign. Turn Right onto Canvasback Trail then Right onto Corn Pile Road. Home will be the 3rd house on the right after the pool.Courtesy of Kingston Properties


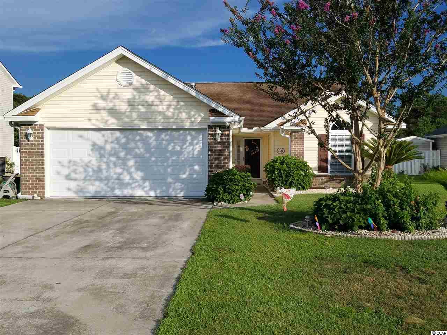
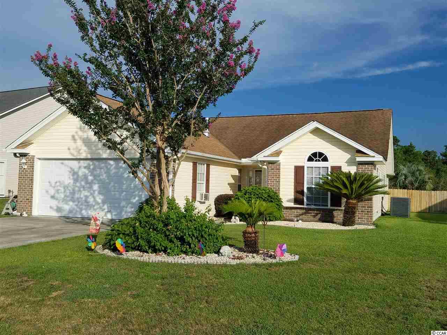
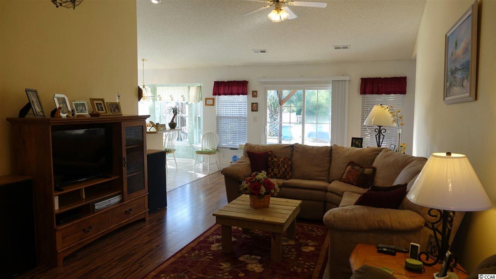
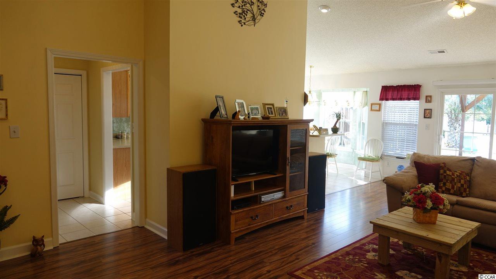
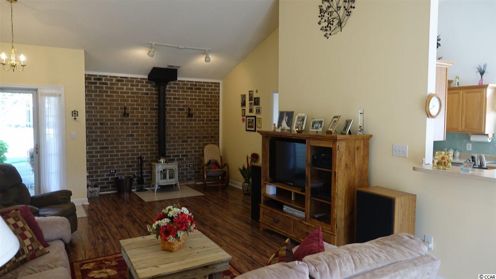
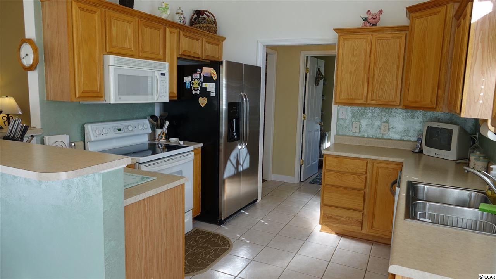
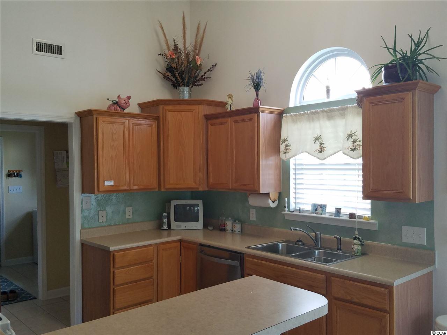
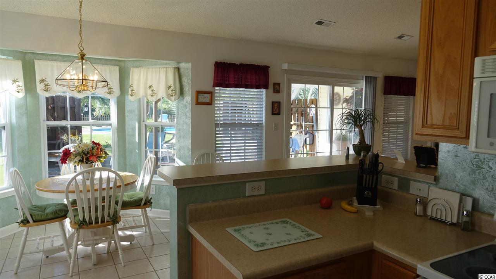
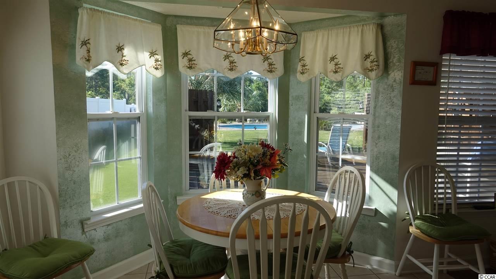
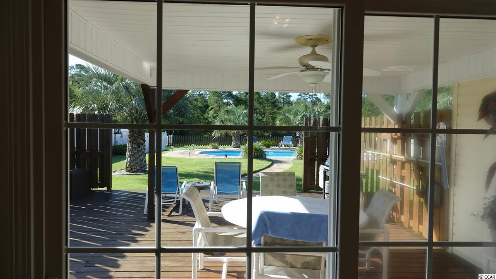
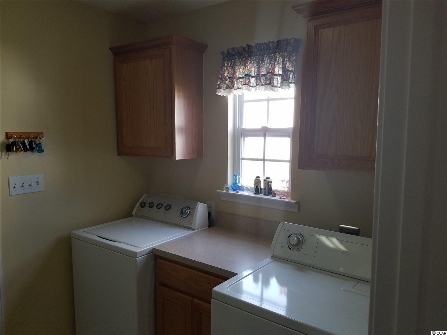
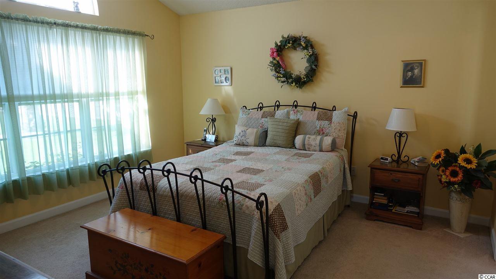
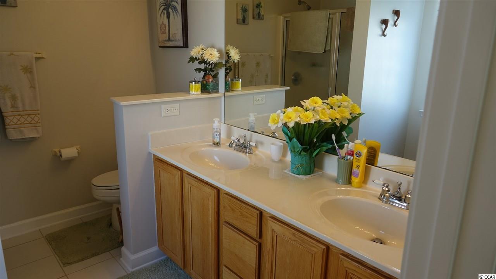
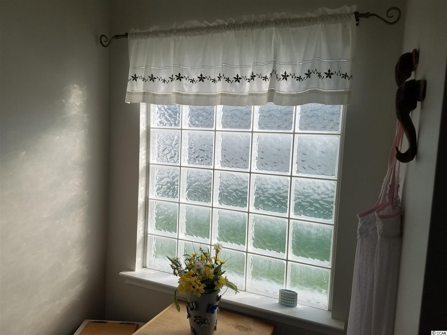
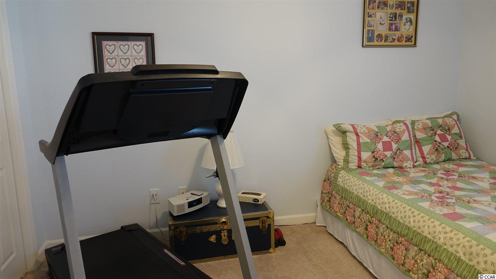
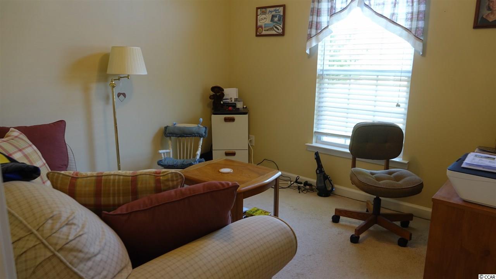
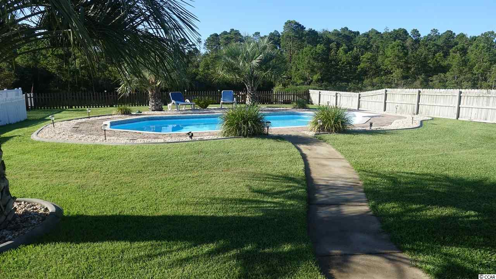
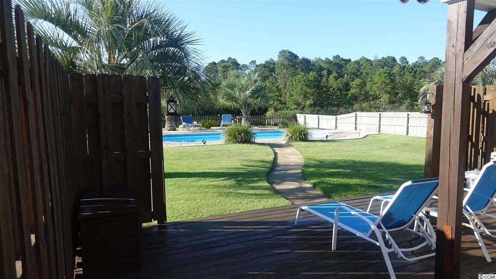
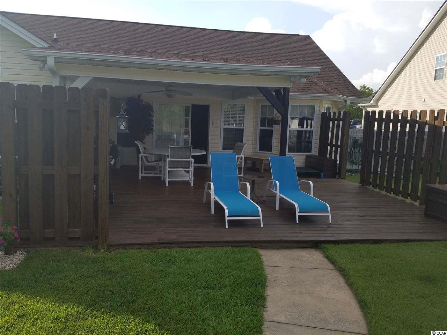
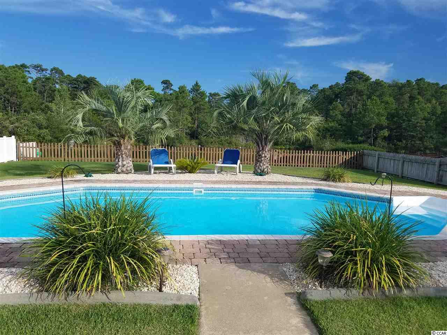
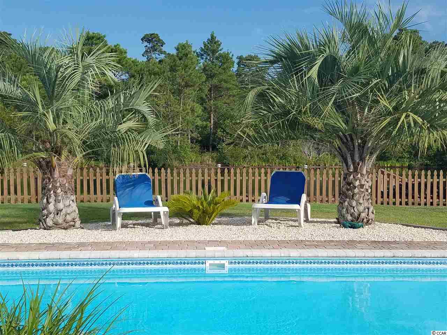
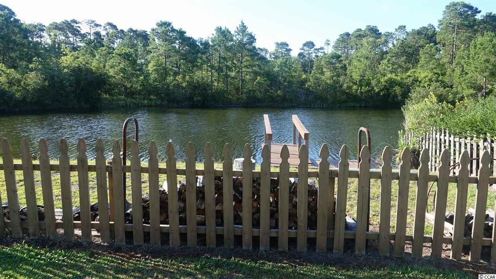
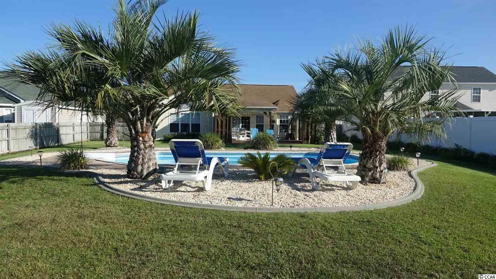
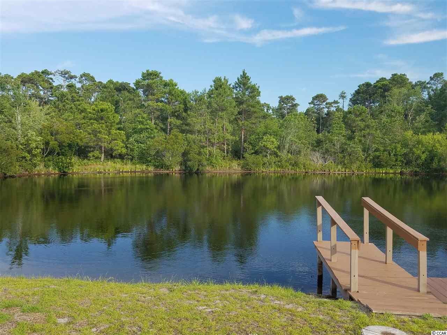
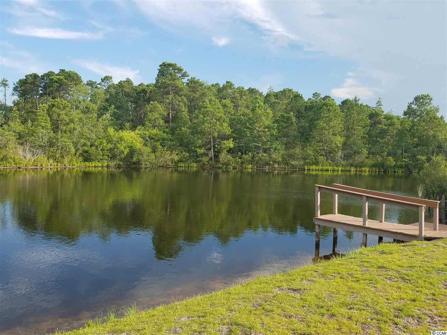
 MLS# 921691
MLS# 921691 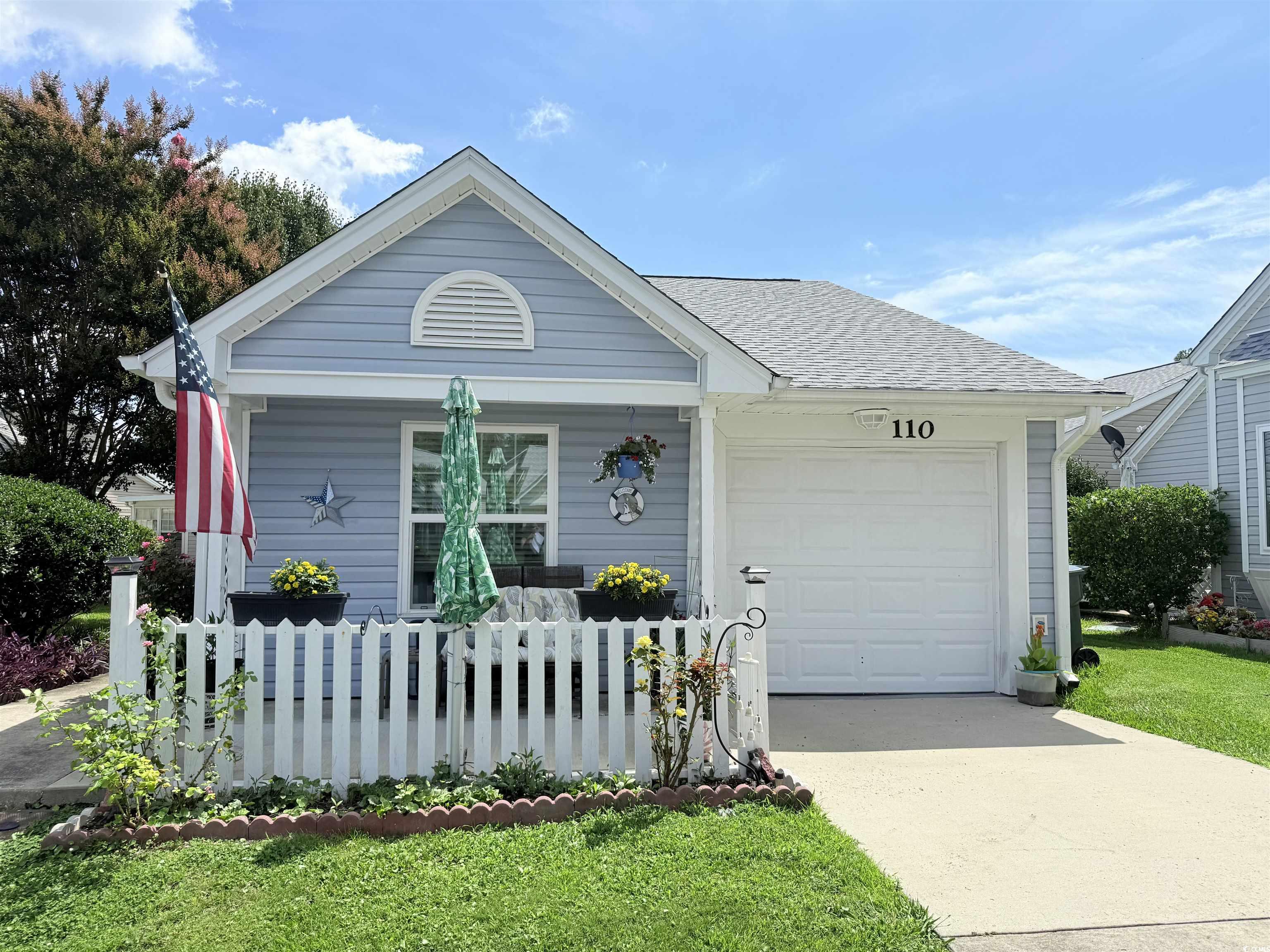
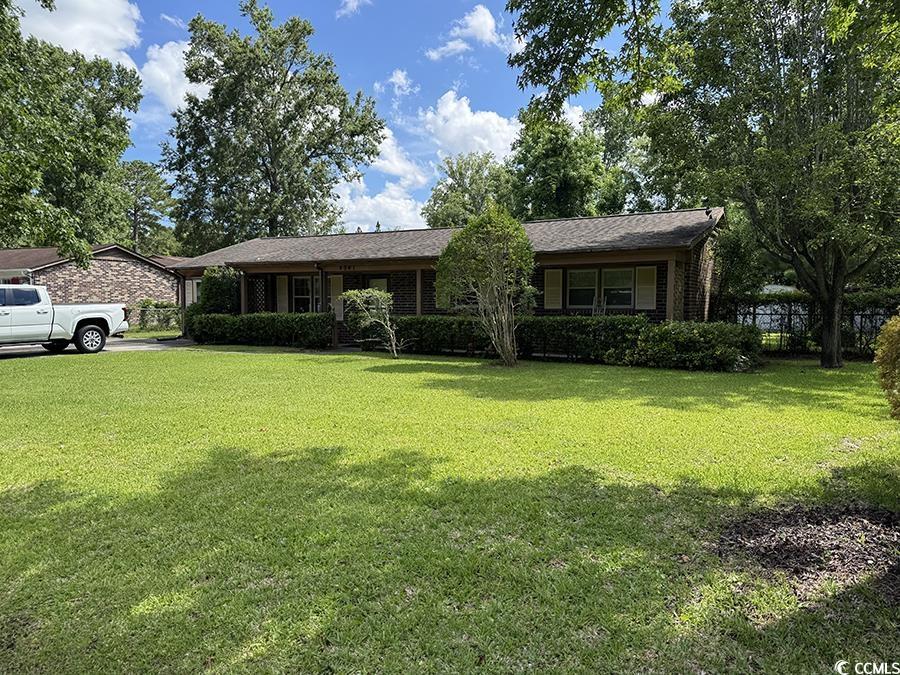
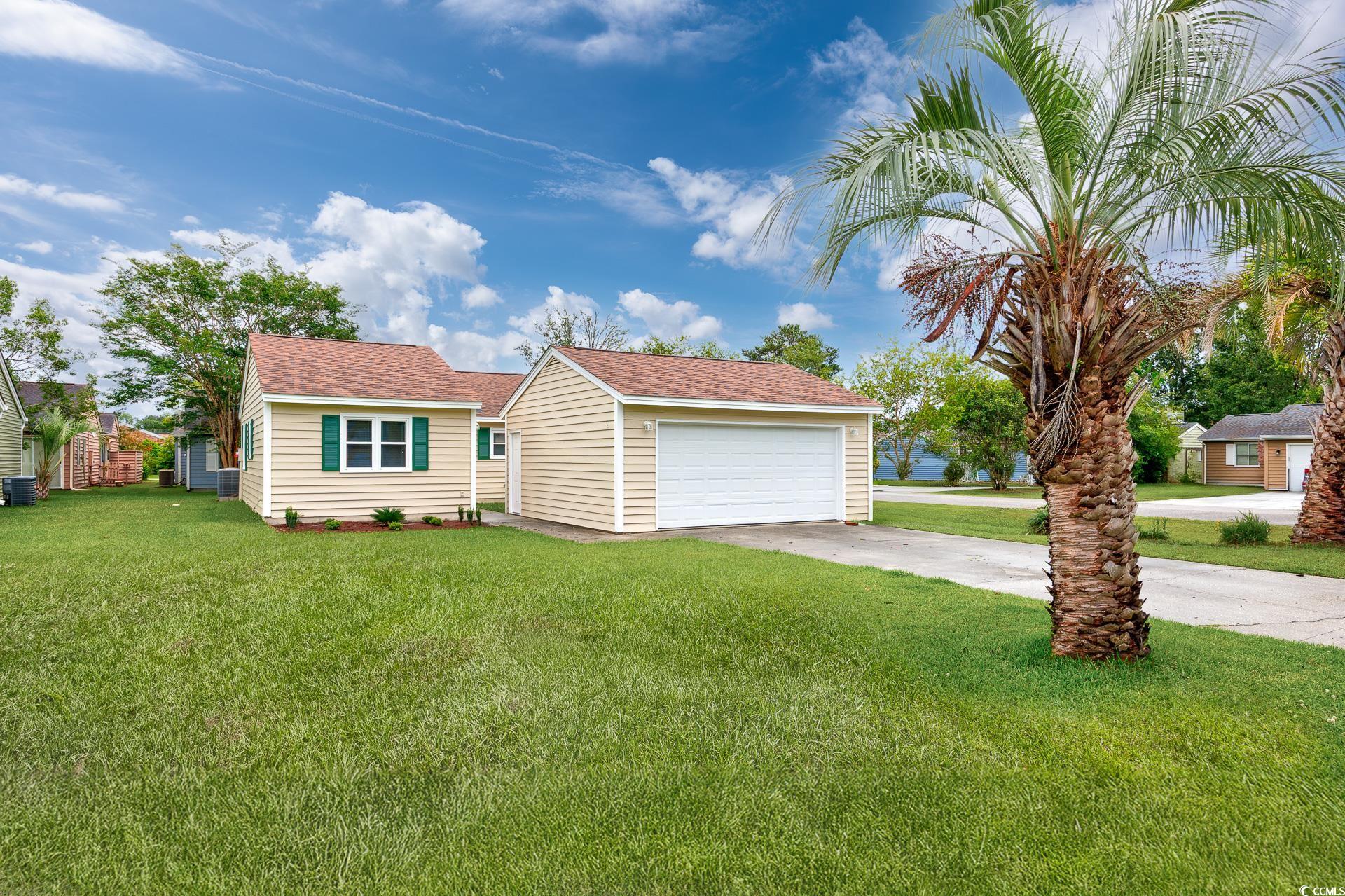
 Provided courtesy of © Copyright 2025 Coastal Carolinas Multiple Listing Service, Inc.®. Information Deemed Reliable but Not Guaranteed. © Copyright 2025 Coastal Carolinas Multiple Listing Service, Inc.® MLS. All rights reserved. Information is provided exclusively for consumers’ personal, non-commercial use, that it may not be used for any purpose other than to identify prospective properties consumers may be interested in purchasing.
Images related to data from the MLS is the sole property of the MLS and not the responsibility of the owner of this website. MLS IDX data last updated on 08-08-2025 8:33 AM EST.
Any images related to data from the MLS is the sole property of the MLS and not the responsibility of the owner of this website.
Provided courtesy of © Copyright 2025 Coastal Carolinas Multiple Listing Service, Inc.®. Information Deemed Reliable but Not Guaranteed. © Copyright 2025 Coastal Carolinas Multiple Listing Service, Inc.® MLS. All rights reserved. Information is provided exclusively for consumers’ personal, non-commercial use, that it may not be used for any purpose other than to identify prospective properties consumers may be interested in purchasing.
Images related to data from the MLS is the sole property of the MLS and not the responsibility of the owner of this website. MLS IDX data last updated on 08-08-2025 8:33 AM EST.
Any images related to data from the MLS is the sole property of the MLS and not the responsibility of the owner of this website.