Conway, SC 29526
- 3Beds
- 2Full Baths
- N/AHalf Baths
- 1,327SqFt
- 1998Year Built
- 0.40Acres
- MLS# 1722869
- Residential
- Detached
- Sold
- Approx Time on Market1 month, 10 days
- AreaConway Central Between 501 & 701 / North of 501
- CountyHorry
- Subdivision Ivy Glen
Overview
This charming 3 bedroom, 2 bath home is just minutes from historic downtown Conway, and a short drive to the many beaches and golf courses the Grand Strand has to offer. Situated in the Ivy Glen Subdivision (NO HOA), this home sits on a spacious lot with a fenced in backyard and in ground pool with a brand new liner and drain. Relax by the pool, or sit under the cabana equipped with lighting and a ceiling fan, as well as an outdoor stereo system, perfect for entertaining. This home has mature trees which provide much needed shade in the backyard on those hot summer days, and an oversized one car garage with plenty of storage space. The living room has a vaulted ceiling with fan, Brazilian hardwood, and a gas fireplace for those chilly winter nights. The master bath features a glass enclosed tile shower, linen closet, double vanity, accent tile flooring, and access to the back yard. The master bedroom has a vaulted ceiling, bamboo flooring, and a walk in close. Other features include new flooring the in kitchen and spare bathroom, new porcelain tile in the front entryway, a brand new water heater, and a newer (2014) HVAC system.
Sale Info
Listing Date: 10-24-2017
Sold Date: 12-05-2017
Aprox Days on Market:
1 month(s), 10 day(s)
Listing Sold:
7 Year(s), 8 month(s), 28 day(s) ago
Asking Price: $164,900
Selling Price: $167,900
Price Difference:
Increase $3,000
Agriculture / Farm
Grazing Permits Blm: ,No,
Horse: No
Grazing Permits Forest Service: ,No,
Grazing Permits Private: ,No,
Irrigation Water Rights: ,No,
Farm Credit Service Incl: ,No,
Other Equipment: SatelliteDish
Crops Included: ,No,
Association Fees / Info
Hoa Frequency: NotApplicable
Hoa: No
Assoc Amenities: OwnerAllowedMotorcycle
Bathroom Info
Total Baths: 2.00
Fullbaths: 2
Bedroom Info
Beds: 3
Building Info
New Construction: No
Levels: One
Year Built: 1998
Mobile Home Remains: ,No,
Zoning: None
Style: Ranch
Construction Materials: VinylSiding
Buyer Compensation
Exterior Features
Spa: No
Window Features: StormWindows
Pool Features: OutdoorPool, Private
Foundation: Slab
Exterior Features: Storage
Financial
Lease Renewal Option: ,No,
Garage / Parking
Parking Capacity: 4
Garage: Yes
Carport: No
Parking Type: Attached, Garage, TwoCarGarage, GarageDoorOpener
Open Parking: No
Attached Garage: Yes
Garage Spaces: 2
Green / Env Info
Green Energy Efficient: Doors, Windows
Interior Features
Floor Cover: Carpet, Tile, Vinyl, Wood
Door Features: InsulatedDoors, StormDoors
Fireplace: Yes
Laundry Features: WasherHookup
Furnished: Unfurnished
Interior Features: Attic, Fireplace, PermanentAtticStairs, SplitBedrooms, WindowTreatments, BedroomonMainLevel, EntranceFoyer
Appliances: Dishwasher, Disposal, Microwave, Range, Refrigerator, Dryer, Washer
Lot Info
Lease Considered: ,No,
Lease Assignable: ,No,
Acres: 0.40
Lot Size: 62x182x125x200
Land Lease: No
Lot Description: CityLot, Rectangular
Misc
Pool Private: Yes
Offer Compensation
Other School Info
Property Info
County: Horry
View: No
Senior Community: No
Stipulation of Sale: None
Property Sub Type Additional: Detached
Property Attached: No
Security Features: SmokeDetectors
Rent Control: No
Construction: Resale
Room Info
Basement: ,No,
Sold Info
Sold Date: 2017-12-05T00:00:00
Sqft Info
Building Sqft: 1679
Sqft: 1327
Tax Info
Tax Legal Description: Ivy Glen Ph1; Lot 13
Unit Info
Utilities / Hvac
Heating: Central, Electric
Cooling: CentralAir
Electric On Property: No
Cooling: Yes
Utilities Available: ElectricityAvailable, SewerAvailable, WaterAvailable
Heating: Yes
Water Source: Public
Waterfront / Water
Waterfront: No
Schools
Elem: Homewood Elementary School
Middle: Whittemore Park Middle School
High: Conway High School
Directions
From Conway - Take 701 North to Cultra Road. Ivy Glen is on the right. Home is third house on the left.Courtesy of Century 21 Mcalpine Associates


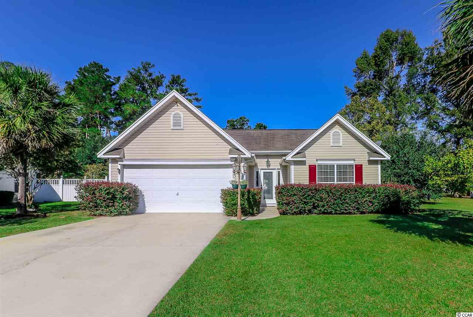
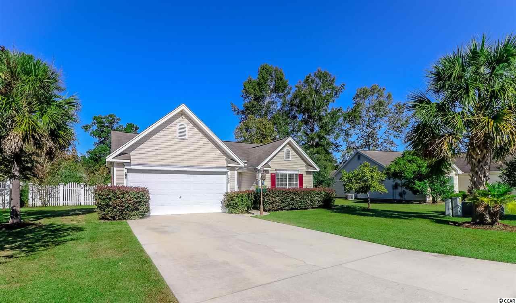
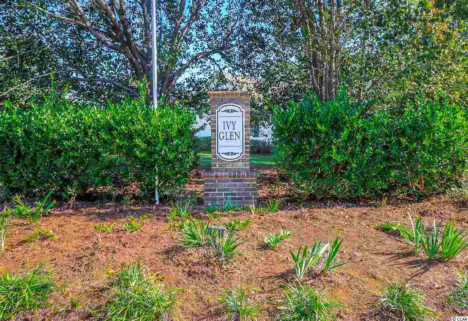
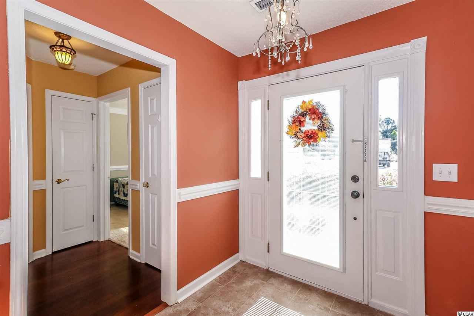
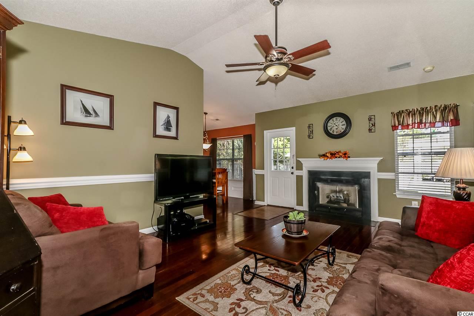
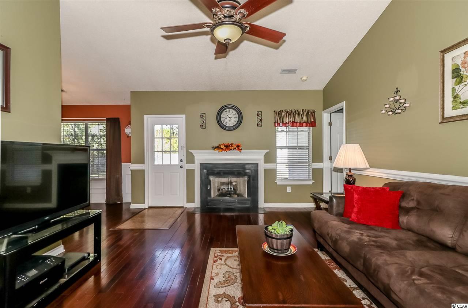
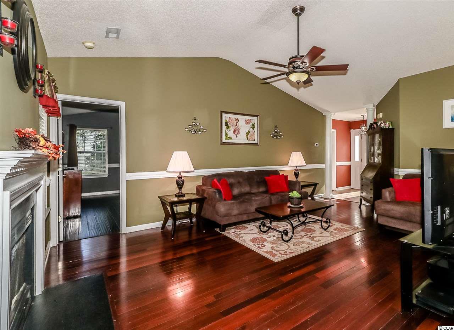
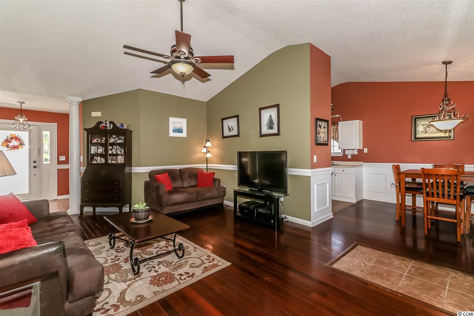
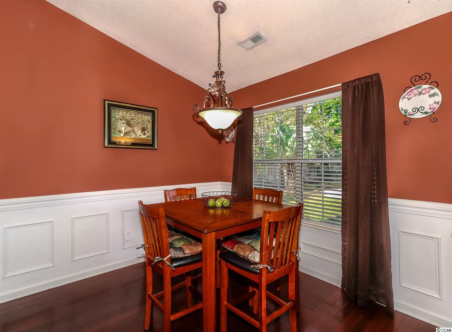
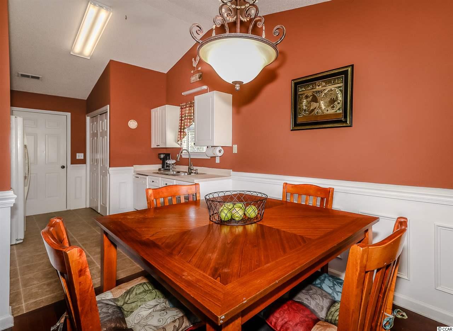
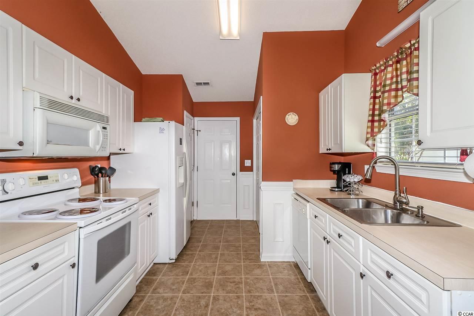
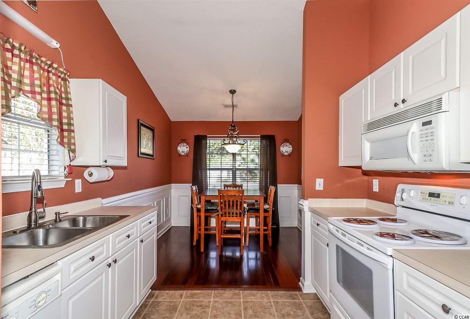
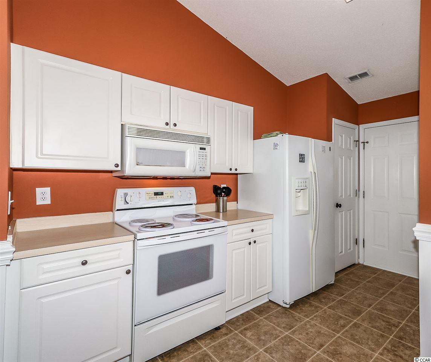
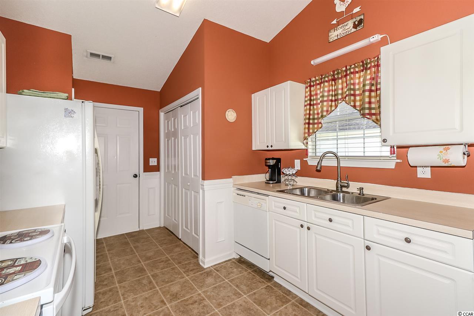
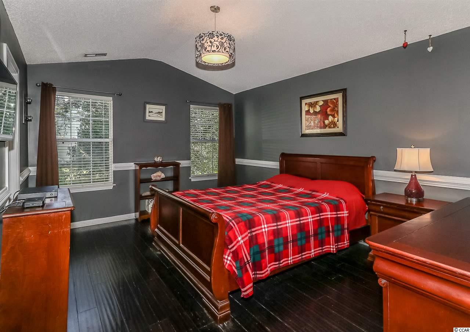
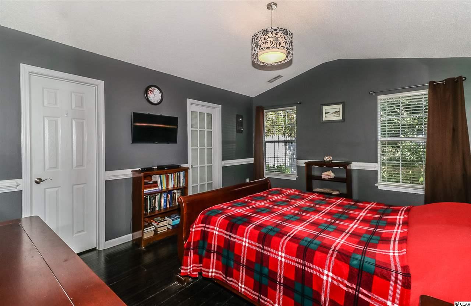
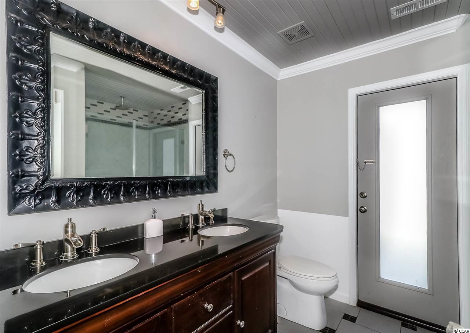

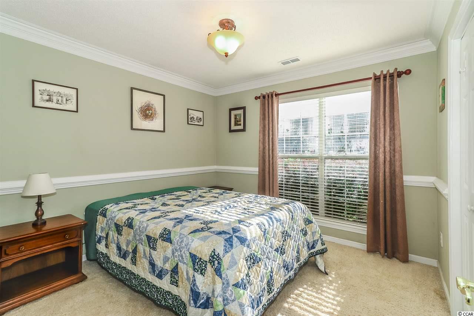
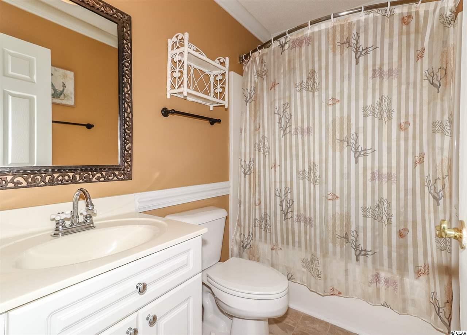
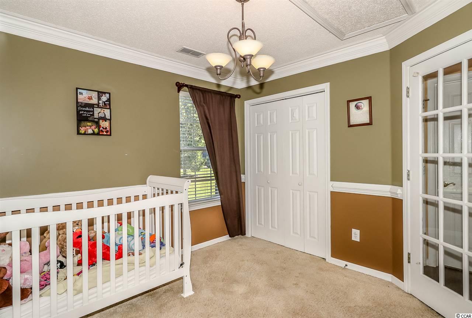
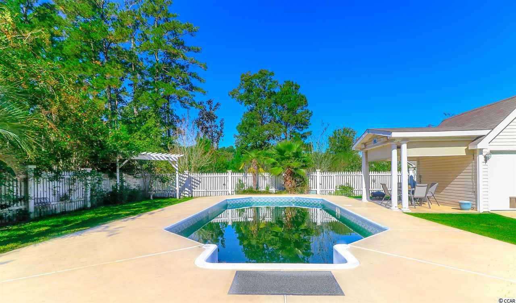
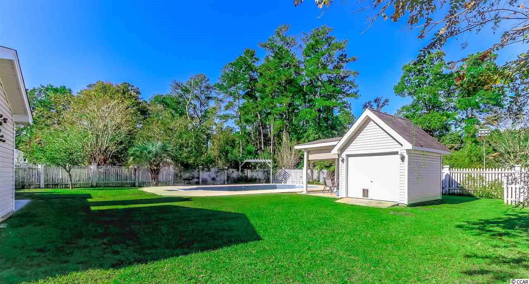
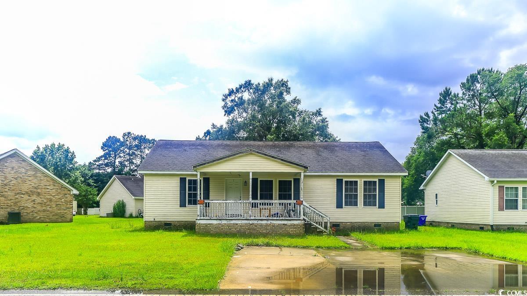
 MLS# 2514377
MLS# 2514377 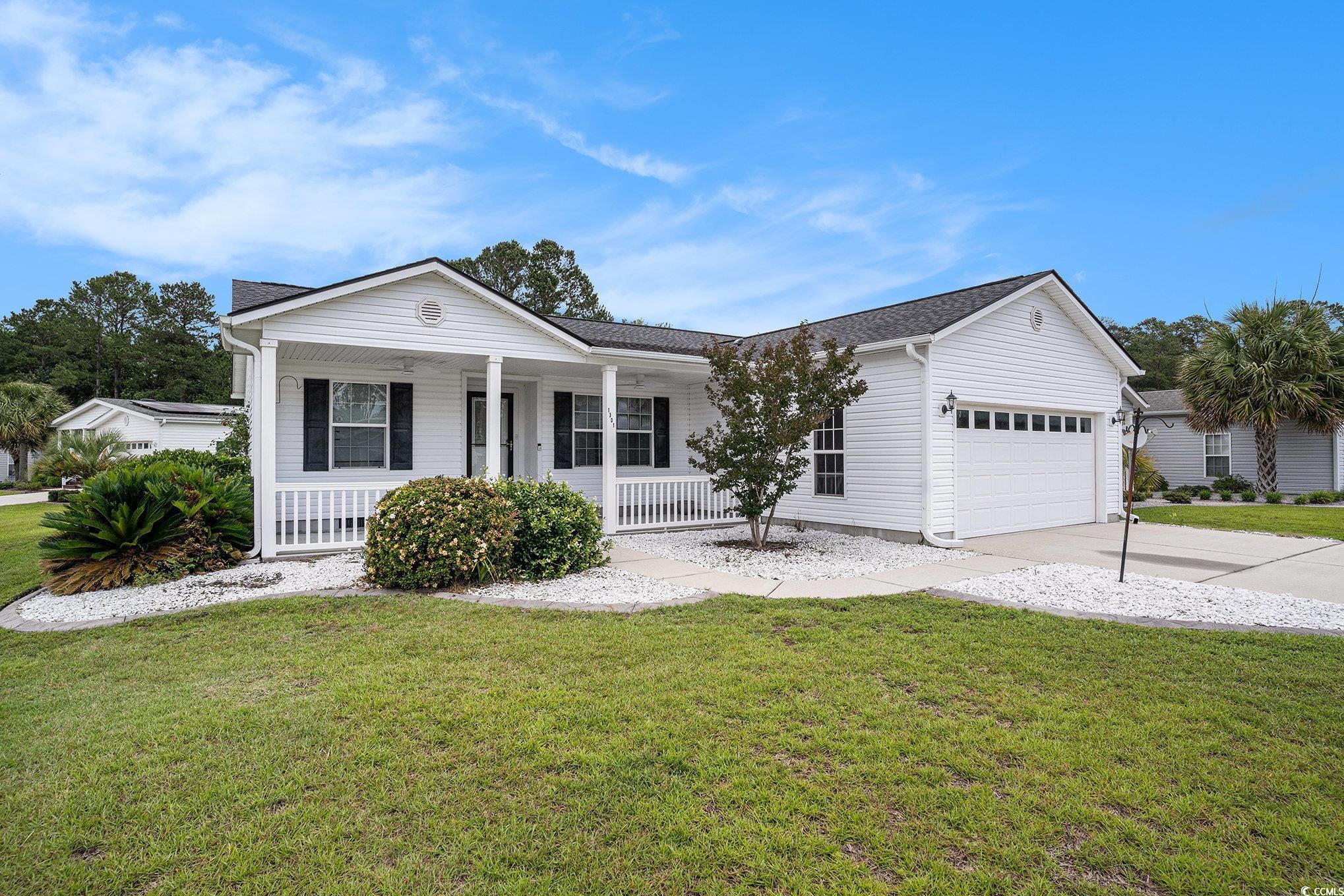

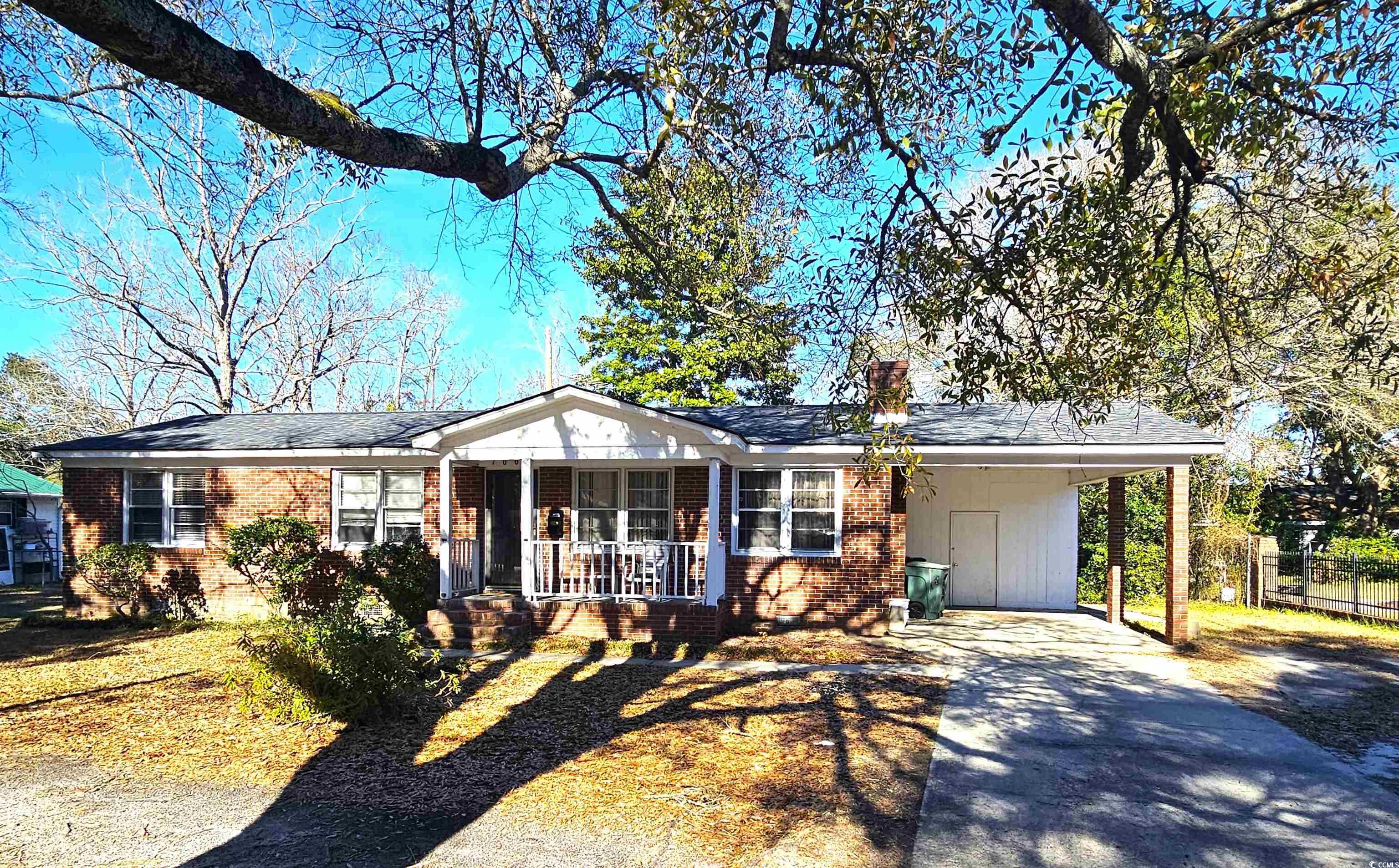
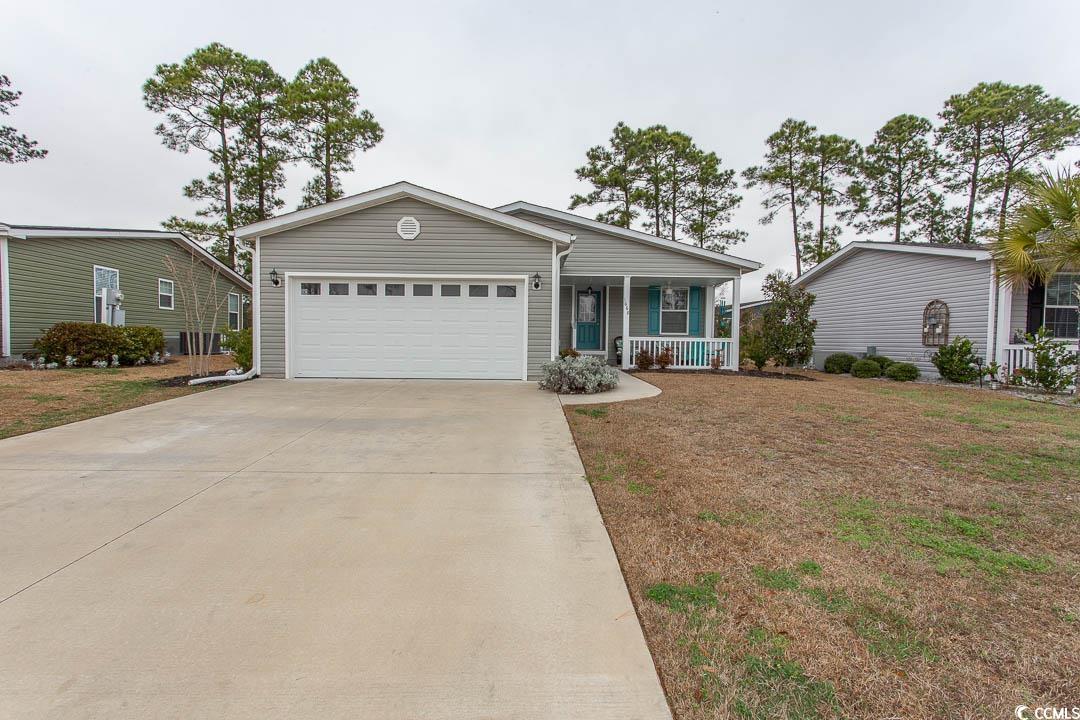
 Provided courtesy of © Copyright 2025 Coastal Carolinas Multiple Listing Service, Inc.®. Information Deemed Reliable but Not Guaranteed. © Copyright 2025 Coastal Carolinas Multiple Listing Service, Inc.® MLS. All rights reserved. Information is provided exclusively for consumers’ personal, non-commercial use, that it may not be used for any purpose other than to identify prospective properties consumers may be interested in purchasing.
Images related to data from the MLS is the sole property of the MLS and not the responsibility of the owner of this website. MLS IDX data last updated on 09-01-2025 11:49 PM EST.
Any images related to data from the MLS is the sole property of the MLS and not the responsibility of the owner of this website.
Provided courtesy of © Copyright 2025 Coastal Carolinas Multiple Listing Service, Inc.®. Information Deemed Reliable but Not Guaranteed. © Copyright 2025 Coastal Carolinas Multiple Listing Service, Inc.® MLS. All rights reserved. Information is provided exclusively for consumers’ personal, non-commercial use, that it may not be used for any purpose other than to identify prospective properties consumers may be interested in purchasing.
Images related to data from the MLS is the sole property of the MLS and not the responsibility of the owner of this website. MLS IDX data last updated on 09-01-2025 11:49 PM EST.
Any images related to data from the MLS is the sole property of the MLS and not the responsibility of the owner of this website.