Conway, SC 29526
- 3Beds
- 2Full Baths
- N/AHalf Baths
- 1,332SqFt
- 2002Year Built
- 0.38Acres
- MLS# 2427225
- Residential
- Detached
- Sold
- Approx Time on Market3 months, 7 days
- AreaConway Central Between 501 & 701 / North of 501
- CountyHorry
- Subdivision Ivy Glen
Overview
Welcome to Ivy Glen, a desirable Conway community. This 3 bedroom 2 bath all vinyl siding home has been recently updated. Home has a new roof, new dishwasher, new granite, new faucets, some new lighting, and the rear porch has been rescreened. Home has been pressure washed, gutters have been cleaned and fresh mulch placed in the flower beds. The entire interior has been painted, including the ceilings and trim. The carpet has been cleaned, (living room carpet is being replaced) and the ceramic tile has been professionally cleaned. This home has a wonderful flow and is ready for parties and social events! This property boasts multiple gathering spots including a large living room, a private screened porch AND a patio for grilling out! Easy access to downtown Conway (which is fabulous!), restaurants, and much more! All ready for a new owner! Please call to tour this home today, won't last!
Sale Info
Listing Date: 11-27-2024
Sold Date: 03-07-2025
Aprox Days on Market:
3 month(s), 7 day(s)
Listing Sold:
5 month(s), 26 day(s) ago
Asking Price: $264,900
Selling Price: $240,000
Price Difference:
Same as list price
Agriculture / Farm
Grazing Permits Blm: ,No,
Horse: No
Grazing Permits Forest Service: ,No,
Grazing Permits Private: ,No,
Irrigation Water Rights: ,No,
Farm Credit Service Incl: ,No,
Crops Included: ,No,
Association Fees / Info
Hoa Frequency: Monthly
Hoa: No
Community Features: GolfCartsOk, LongTermRentalAllowed
Assoc Amenities: OwnerAllowedGolfCart, OwnerAllowedMotorcycle, PetRestrictions, TenantAllowedGolfCart, TenantAllowedMotorcycle
Bathroom Info
Total Baths: 2.00
Fullbaths: 2
Room Features
DiningRoom: KitchenDiningCombo
LivingRoom: CeilingFans, VaultedCeilings
Other: BedroomOnMainLevel
PrimaryBathroom: GardenTubRomanTub, SeparateShower, Vanity
PrimaryBedroom: CeilingFans, MainLevelMaster, WalkInClosets
Bedroom Info
Beds: 3
Building Info
New Construction: No
Levels: One
Year Built: 2002
Mobile Home Remains: ,No,
Zoning: res
Style: Ranch
Construction Materials: VinylSiding
Buyer Compensation
Exterior Features
Spa: No
Patio and Porch Features: RearPorch, Patio
Foundation: Slab
Exterior Features: Porch, Patio
Financial
Lease Renewal Option: ,No,
Garage / Parking
Parking Capacity: 4
Garage: Yes
Carport: No
Parking Type: Attached, Garage, OneSpace
Open Parking: No
Attached Garage: No
Garage Spaces: 1
Green / Env Info
Interior Features
Floor Cover: Carpet, Tile
Fireplace: No
Laundry Features: WasherHookup
Furnished: Unfurnished
Interior Features: BedroomOnMainLevel
Appliances: Dishwasher, Microwave, Range, Refrigerator
Lot Info
Lease Considered: ,No,
Lease Assignable: ,No,
Acres: 0.38
Land Lease: No
Lot Description: CityLot, Rectangular
Misc
Pool Private: No
Pets Allowed: OwnerOnly, Yes
Offer Compensation
Other School Info
Property Info
County: Horry
View: No
Senior Community: No
Stipulation of Sale: None
Habitable Residence: ,No,
Property Sub Type Additional: Detached
Property Attached: No
Disclosures: SellerDisclosure
Rent Control: No
Construction: Resale
Room Info
Basement: ,No,
Sold Info
Sold Date: 2025-03-07T00:00:00
Sqft Info
Building Sqft: 1532
Living Area Source: PublicRecords
Sqft: 1332
Tax Info
Unit Info
Utilities / Hvac
Heating: Central, Electric
Cooling: CentralAir
Electric On Property: No
Cooling: Yes
Heating: Yes
Waterfront / Water
Waterfront: No
Schools
Elem: Homewood Elementary School
Middle: Whittemore Park Middle School
High: Conway High School
Courtesy of Phillips Realty


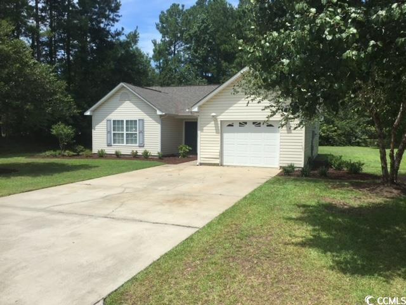
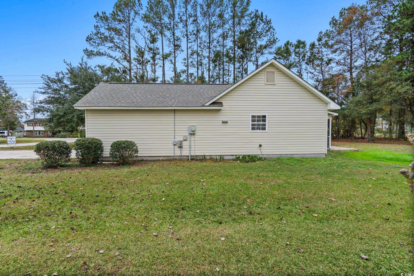
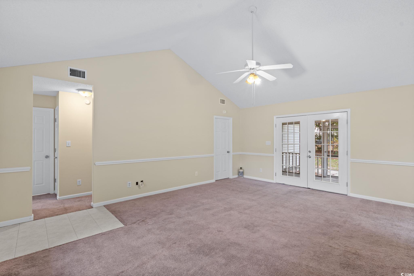
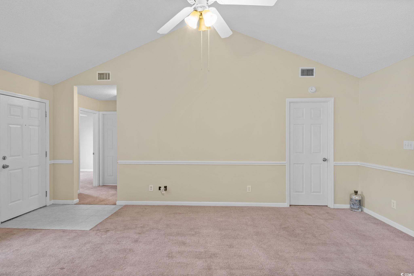
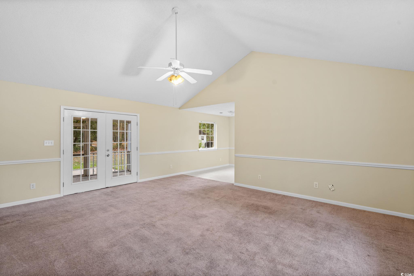
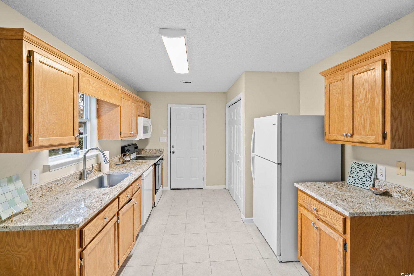
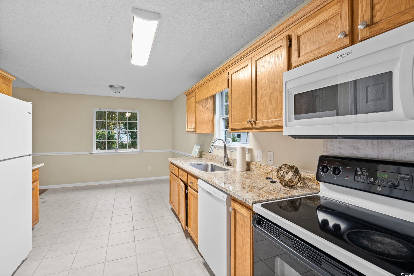
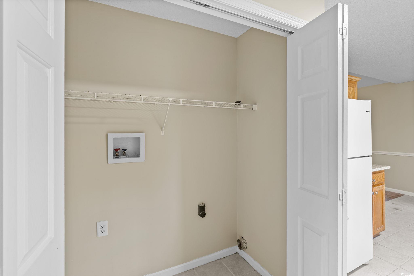
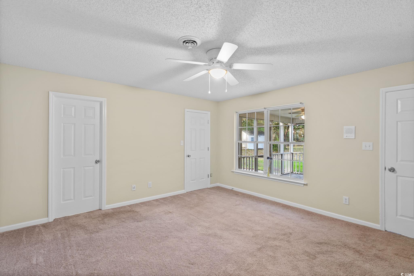
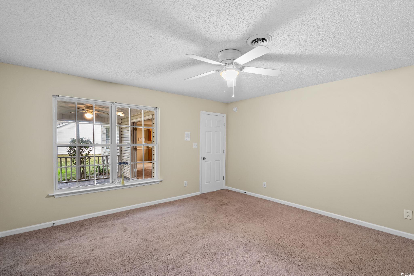
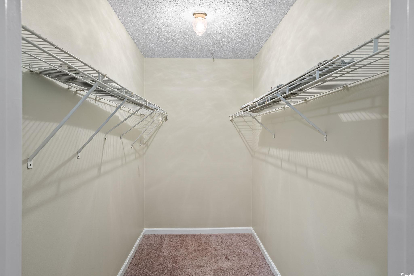
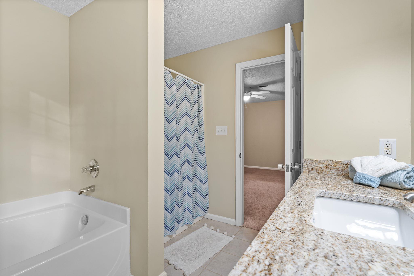
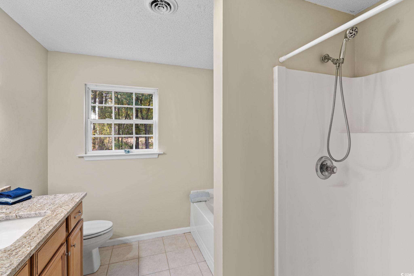
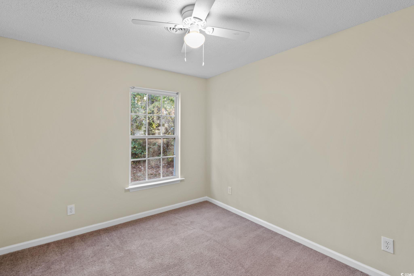
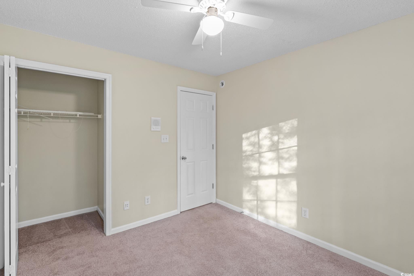
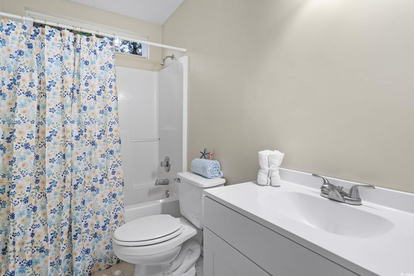
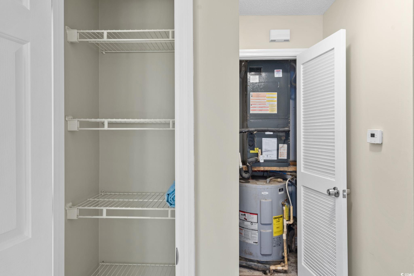
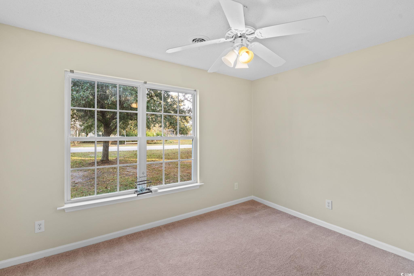
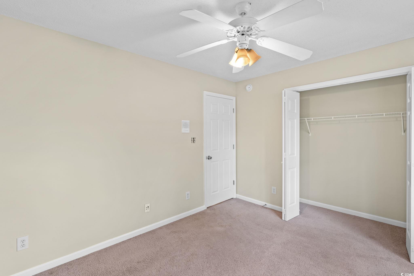
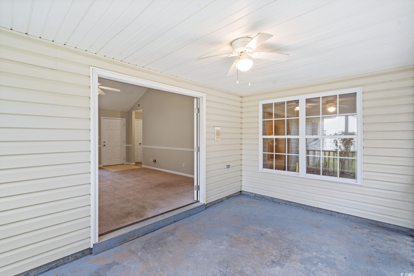
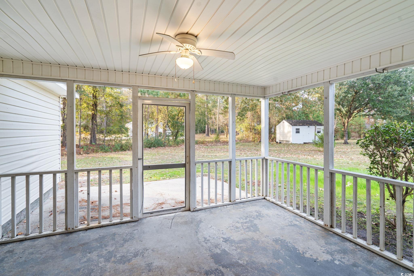
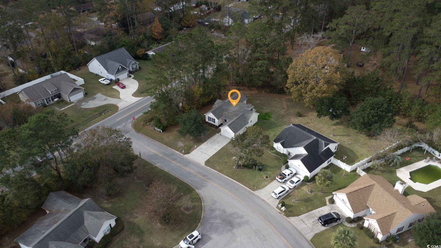
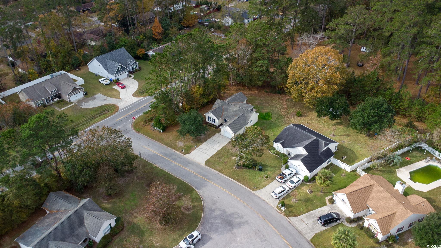
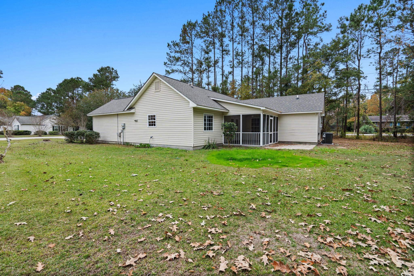
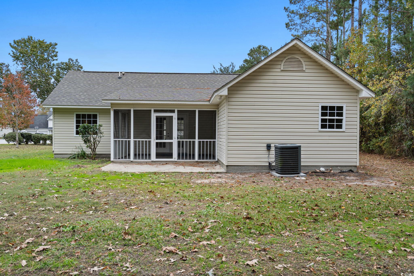
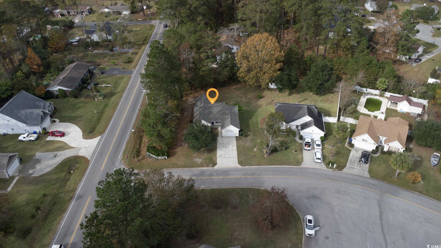
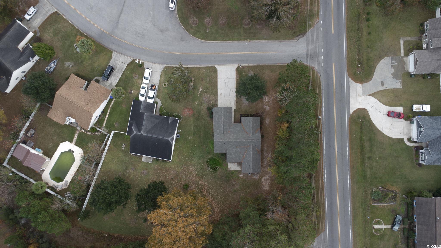
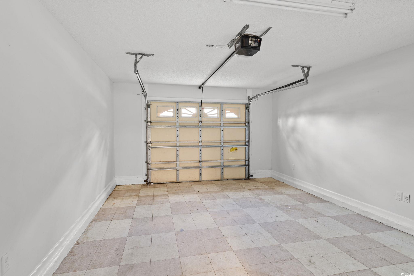
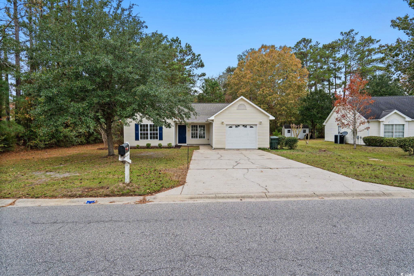
 MLS# 911124
MLS# 911124 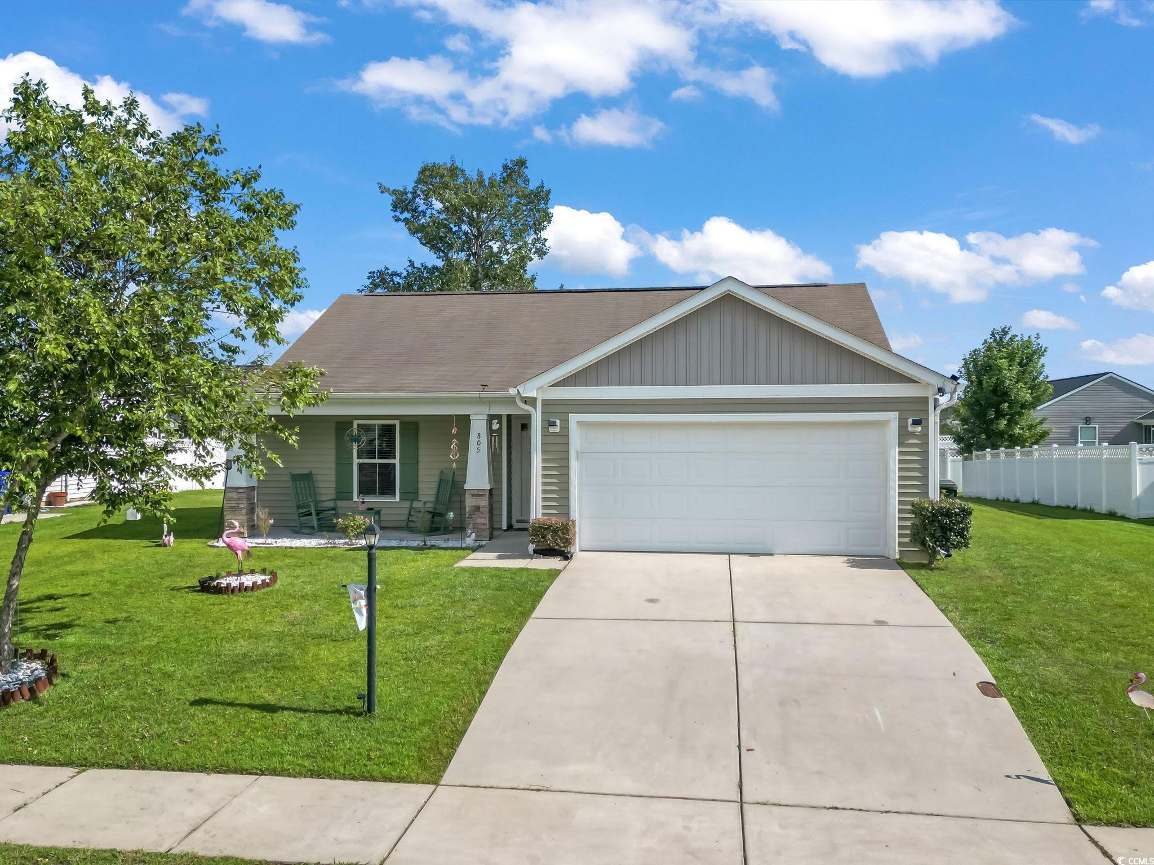
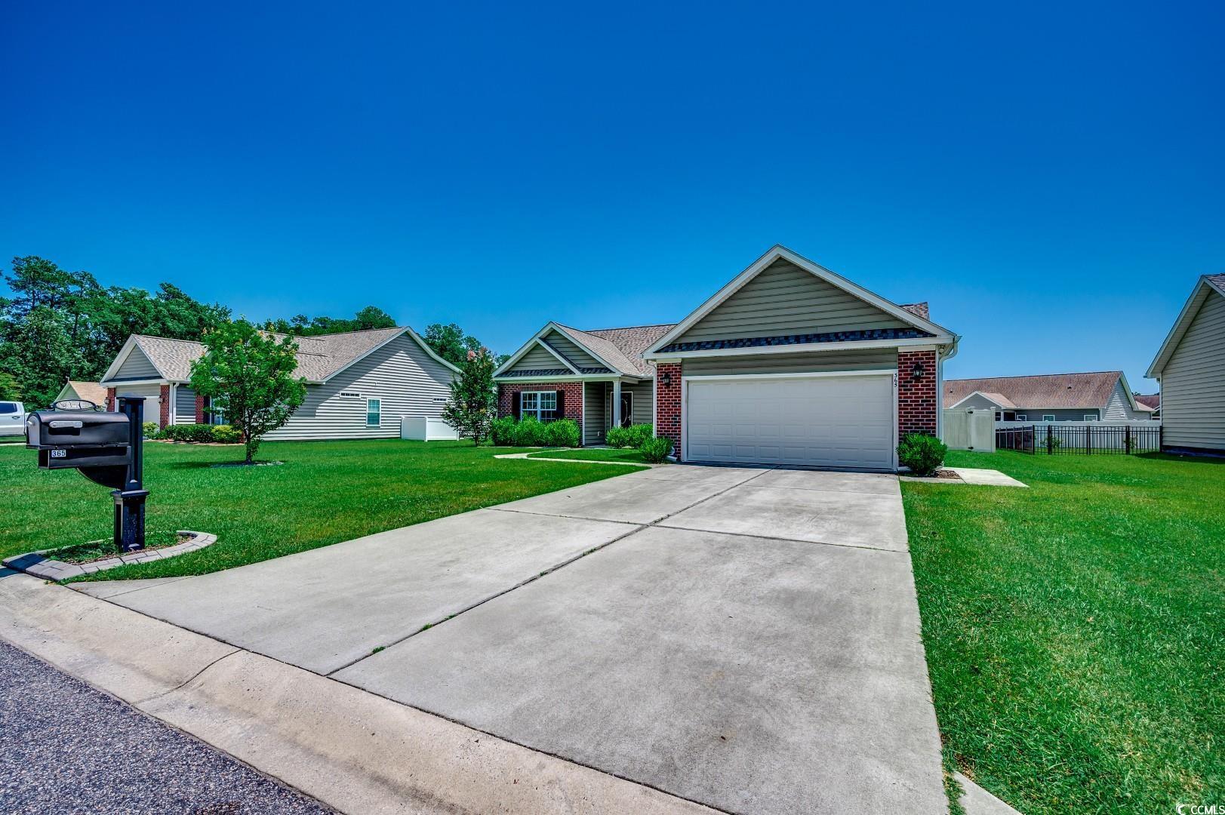
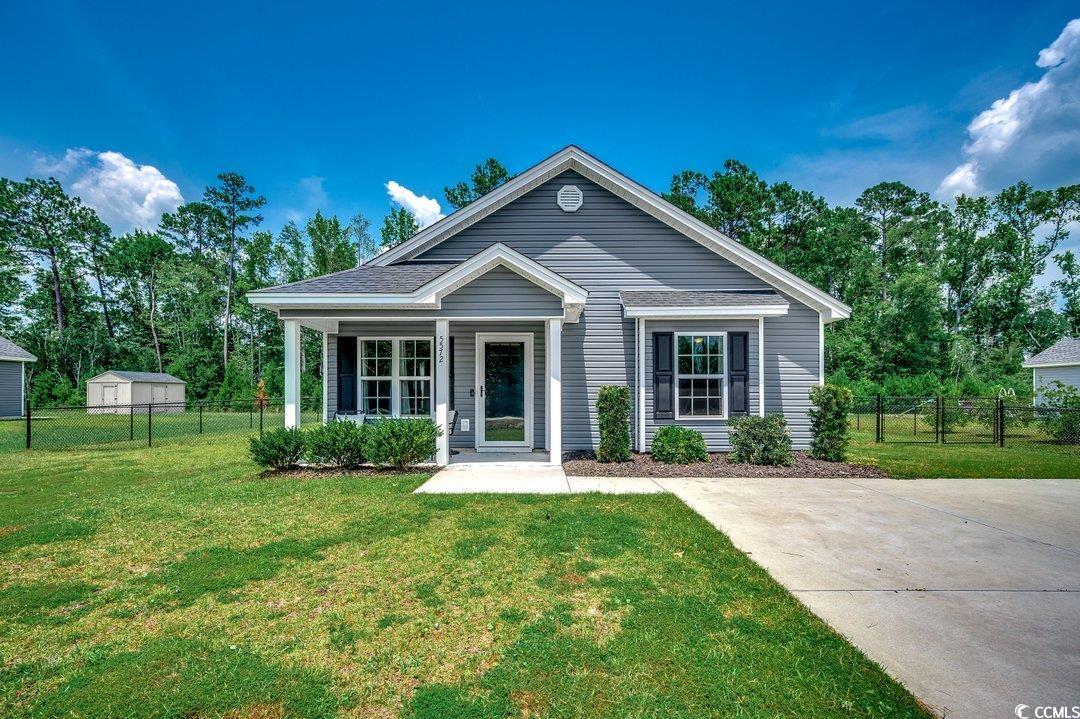
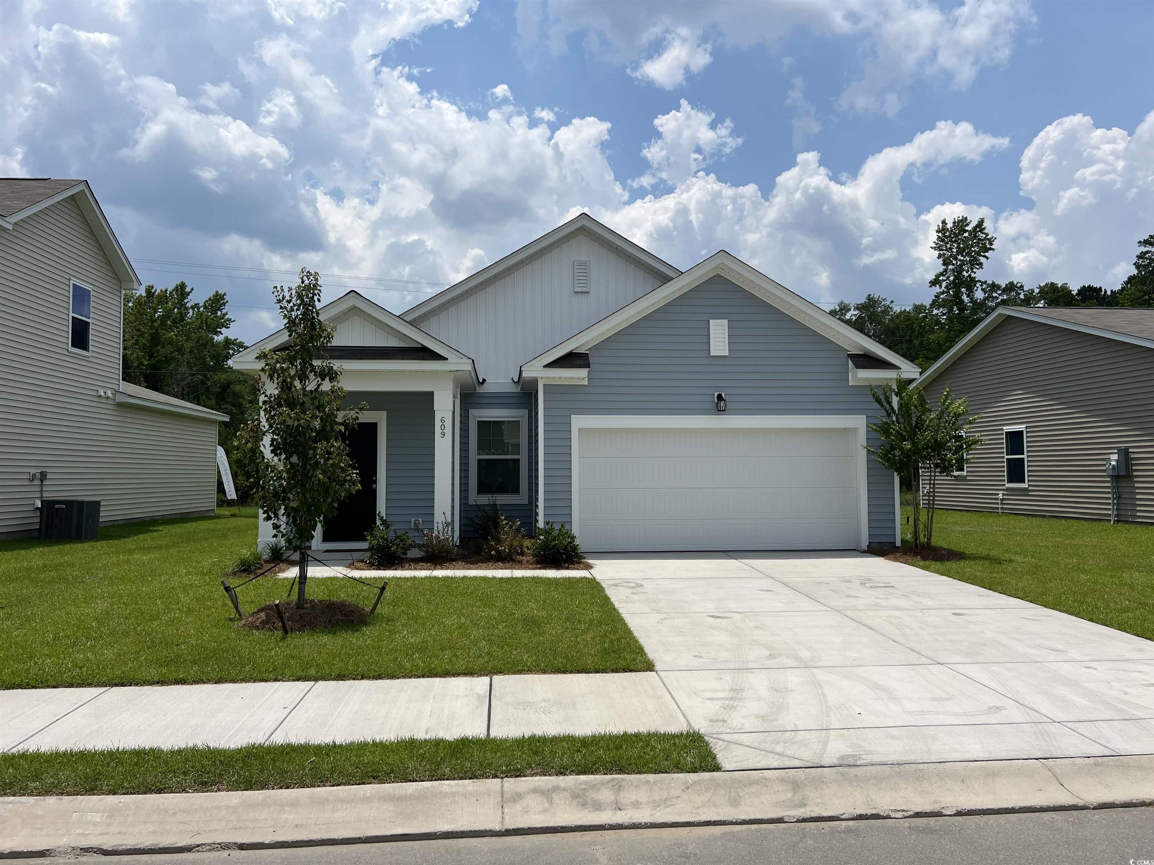
 Provided courtesy of © Copyright 2025 Coastal Carolinas Multiple Listing Service, Inc.®. Information Deemed Reliable but Not Guaranteed. © Copyright 2025 Coastal Carolinas Multiple Listing Service, Inc.® MLS. All rights reserved. Information is provided exclusively for consumers’ personal, non-commercial use, that it may not be used for any purpose other than to identify prospective properties consumers may be interested in purchasing.
Images related to data from the MLS is the sole property of the MLS and not the responsibility of the owner of this website. MLS IDX data last updated on 09-01-2025 11:35 PM EST.
Any images related to data from the MLS is the sole property of the MLS and not the responsibility of the owner of this website.
Provided courtesy of © Copyright 2025 Coastal Carolinas Multiple Listing Service, Inc.®. Information Deemed Reliable but Not Guaranteed. © Copyright 2025 Coastal Carolinas Multiple Listing Service, Inc.® MLS. All rights reserved. Information is provided exclusively for consumers’ personal, non-commercial use, that it may not be used for any purpose other than to identify prospective properties consumers may be interested in purchasing.
Images related to data from the MLS is the sole property of the MLS and not the responsibility of the owner of this website. MLS IDX data last updated on 09-01-2025 11:35 PM EST.
Any images related to data from the MLS is the sole property of the MLS and not the responsibility of the owner of this website.