Pawleys Island, SC 29585
- 4Beds
- 2Full Baths
- 1Half Baths
- 2,816SqFt
- 2000Year Built
- 0.28Acres
- MLS# 2504513
- Residential
- Detached
- Sold
- Approx Time on Market2 months, 24 days
- AreaPawleys Island Area-Litchfield Mainland
- CountyGeorgetown
- Subdivision Tradition
Overview
Ready to retire @ the beach in the beautiful shabby chic area of Pawleys Island called The Tradition. Look no more. This fabulous custom built all-brick 4 bedroom/2.5 bath home is located literally minutes away from the private beach community of Litchfield by the Sea. You can walk, take your bike, or ride your golf cart. The spacious main floor plan features 12' ceilings, hardwood floors, an office/library with built-ins (originally the 4th bedroom), a formal dining room, and a family room with a fireplace and built-ins. The kitchen overlooks the 10th fairway and features all NEW stainless steel appliances, granite countertops, plenty of cabinet space, and storage. The year-round heated screened-in sunroom offers you more living space and also overlooks the fairway. New Anderson windows throughout the house with hurricane film. A new roof and gutters with gutter guards installed in December of 2021. Mini-split installed in Carolina room 2019. And, The Tradition Community offers exceptional amenities to its residents that include a community pool, clubhouse, tennis courts and sidewalks. Residents can also enjoy a short golf cart ride to the private ocean beach access at Litchfield by the Sea providing abundant parking, tennis courts, beach clubhouse, showers, restroom conveniences, sun decks, fishing/crabbing docks as well as miles of gorgeous ocean beach to explore & enjoy! Pawleys Island is a great place to call home. You're literally 20 minutes North to Myrtle Beach and about an hour South to Charleston. The Island has great restaurants and boutique shops. This is a gorgeous home all on one level. Don't pass this one by. Schedule a private showing.
Sale Info
Listing Date: 02-24-2025
Sold Date: 05-19-2025
Aprox Days on Market:
2 month(s), 24 day(s)
Listing Sold:
3 month(s), 17 day(s) ago
Asking Price: $819,000
Selling Price: $775,000
Price Difference:
Reduced By $30,000
Agriculture / Farm
Grazing Permits Blm: ,No,
Horse: No
Grazing Permits Forest Service: ,No,
Grazing Permits Private: ,No,
Irrigation Water Rights: ,No,
Farm Credit Service Incl: ,No,
Crops Included: ,No,
Association Fees / Info
Hoa Frequency: Monthly
Hoa Fees: 167
Hoa: Yes
Hoa Includes: AssociationManagement, CommonAreas, Internet, Pools, RecreationFacilities
Community Features: Beach, Clubhouse, GolfCartsOk, PrivateBeach, RecreationArea, TennisCourts, LongTermRentalAllowed, Pool
Assoc Amenities: BeachRights, Clubhouse, OwnerAllowedGolfCart, PrivateMembership, PetRestrictions, Security, TennisCourts
Bathroom Info
Total Baths: 3.00
Halfbaths: 1
Fullbaths: 2
Room Features
DiningRoom: CeilingFans, SeparateFormalDiningRoom, KitchenDiningCombo, LivingDiningRoom
FamilyRoom: CeilingFans, Fireplace, Bar
Kitchen: BreakfastBar, BreakfastArea, KitchenIsland, Pantry, StainlessSteelAppliances, SolidSurfaceCounters
LivingRoom: Fireplace, VaultedCeilings
Other: BedroomOnMainLevel, EntranceFoyer
Bedroom Info
Beds: 4
Building Info
New Construction: No
Levels: One
Year Built: 2000
Mobile Home Remains: ,No,
Zoning: RES
Construction Materials: Brick
Builders Name: Steve Fournier Custom Building
Buyer Compensation
Exterior Features
Spa: No
Pool Features: Community, OutdoorPool
Foundation: Slab
Exterior Features: SprinklerIrrigation
Financial
Lease Renewal Option: ,No,
Garage / Parking
Parking Capacity: 6
Garage: Yes
Carport: No
Parking Type: Attached, Garage, TwoCarGarage, GarageDoorOpener
Open Parking: No
Attached Garage: Yes
Garage Spaces: 2
Green / Env Info
Interior Features
Floor Cover: Carpet, Tile, Wood
Door Features: StormDoors
Fireplace: Yes
Laundry Features: WasherHookup
Furnished: Unfurnished
Interior Features: Fireplace, Workshop, BreakfastBar, BedroomOnMainLevel, BreakfastArea, EntranceFoyer, KitchenIsland, StainlessSteelAppliances, SolidSurfaceCounters
Appliances: Dishwasher, Microwave, Range, Refrigerator, Dryer, WaterPurifier, Washer
Lot Info
Lease Considered: ,No,
Lease Assignable: ,No,
Acres: 0.28
Land Lease: No
Lot Description: OutsideCityLimits, OnGolfCourse, Rectangular, RectangularLot
Misc
Pool Private: No
Pets Allowed: OwnerOnly, Yes
Offer Compensation
Other School Info
Property Info
County: Georgetown
View: No
Senior Community: No
Stipulation of Sale: None
Habitable Residence: ,No,
Property Sub Type Additional: Detached
Property Attached: No
Security Features: SecuritySystem, SmokeDetectors, SecurityService
Disclosures: CovenantsRestrictionsDisclosure,SellerDisclosure
Rent Control: No
Construction: Resale
Room Info
Basement: ,No,
Sold Info
Sold Date: 2025-05-19T00:00:00
Sqft Info
Building Sqft: 3624
Living Area Source: PublicRecords
Sqft: 2816
Tax Info
Unit Info
Utilities / Hvac
Heating: Central
Cooling: CentralAir
Electric On Property: No
Cooling: Yes
Utilities Available: CableAvailable, ElectricityAvailable, PhoneAvailable, UndergroundUtilities
Heating: Yes
Waterfront / Water
Waterfront: No
Directions
Traveling 17 Bypass S, turn right onto Willbrook at the light, follow Willbrook past The Tradition golf clubhouse and pool, then take a left on Sandfiddler. The house will be on the right.Courtesy of The Litchfield Co.re-princecrk


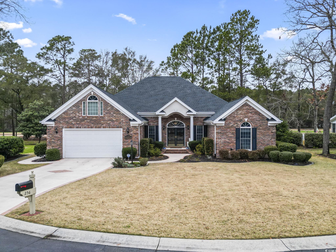
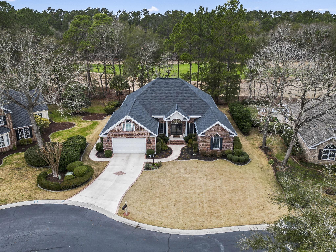
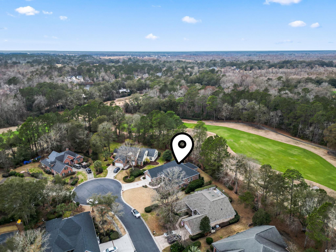
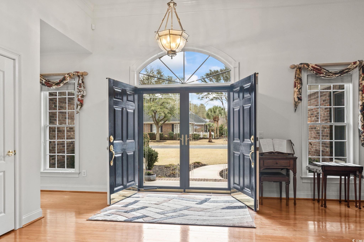
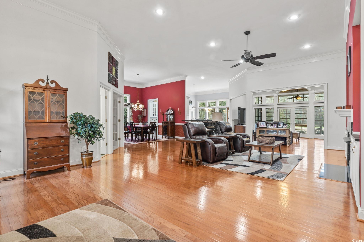
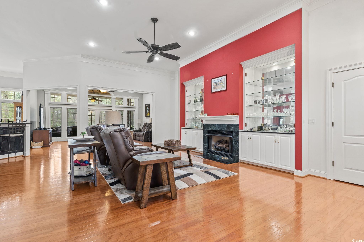
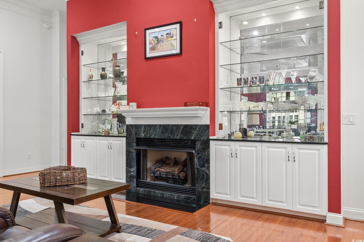
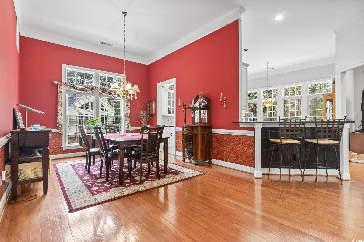
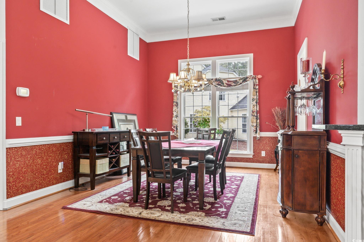
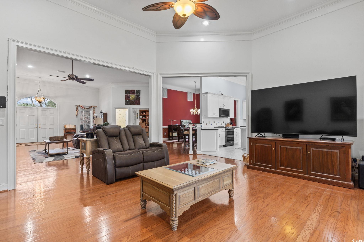
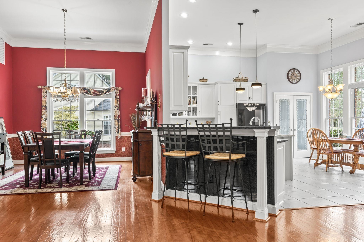
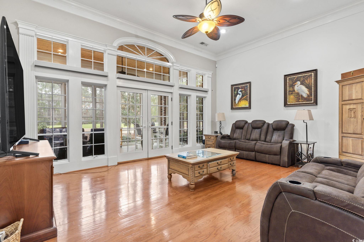
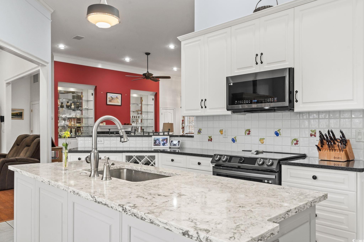
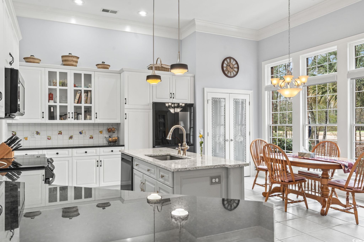
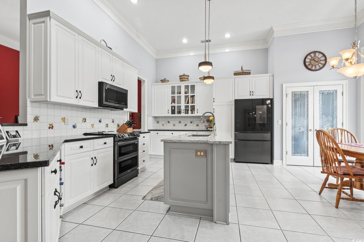
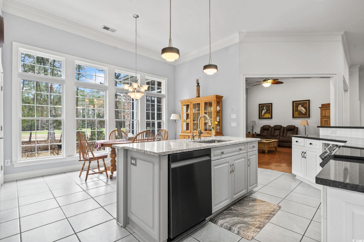
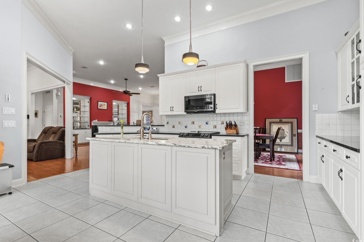
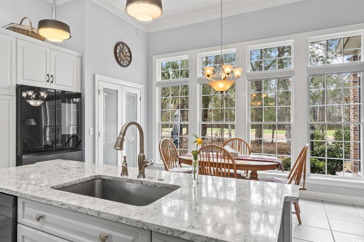
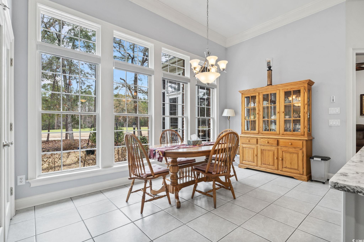
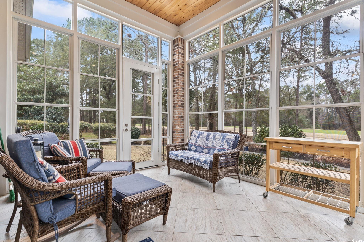
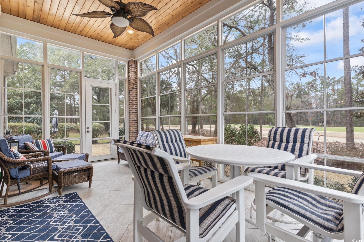
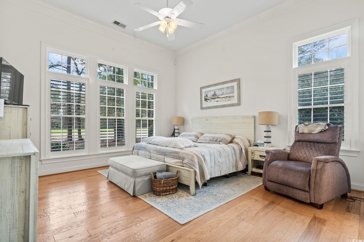
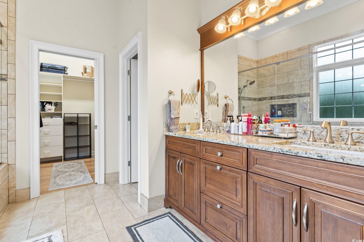
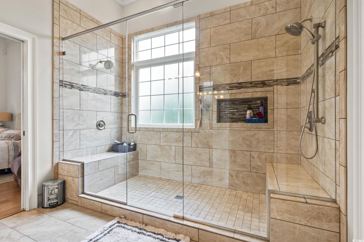
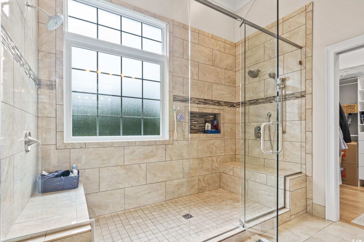
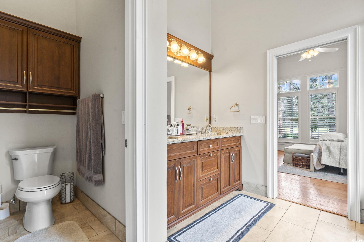
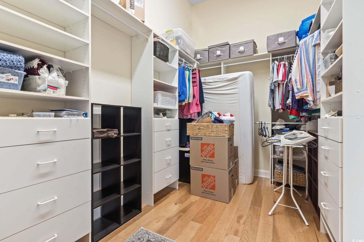
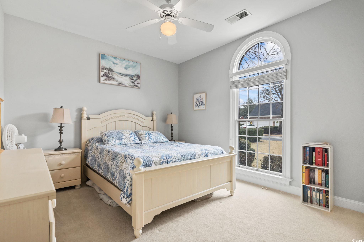
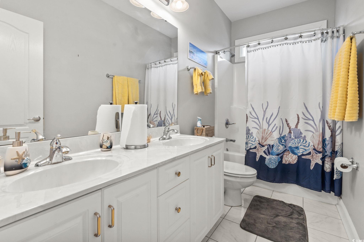
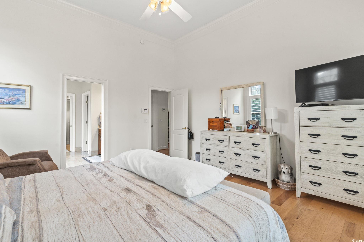
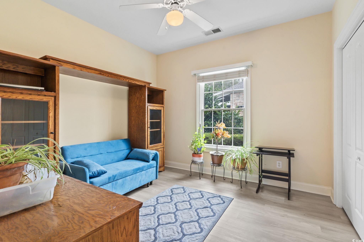

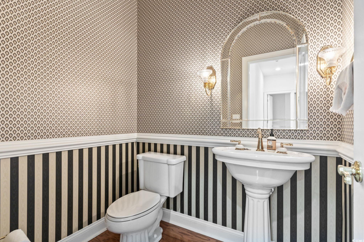
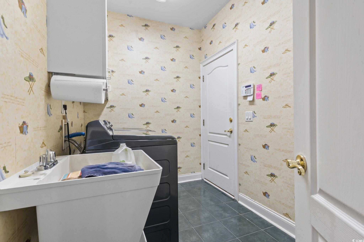
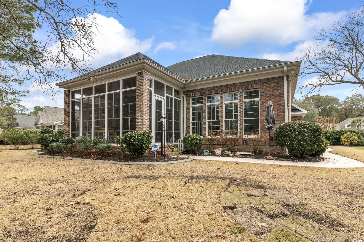

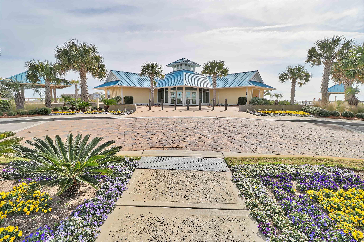
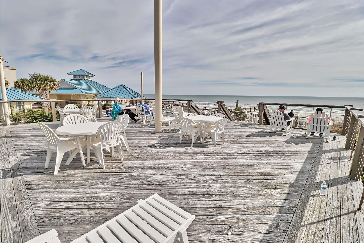
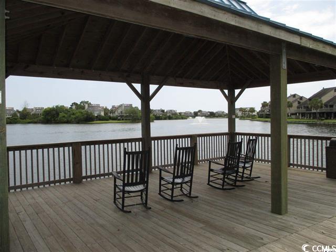
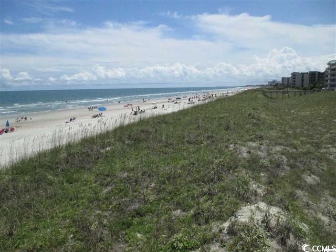
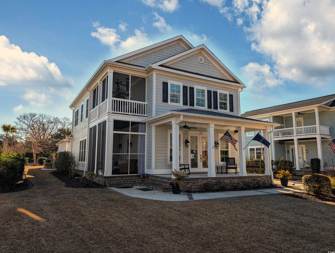
 MLS# 2504445
MLS# 2504445 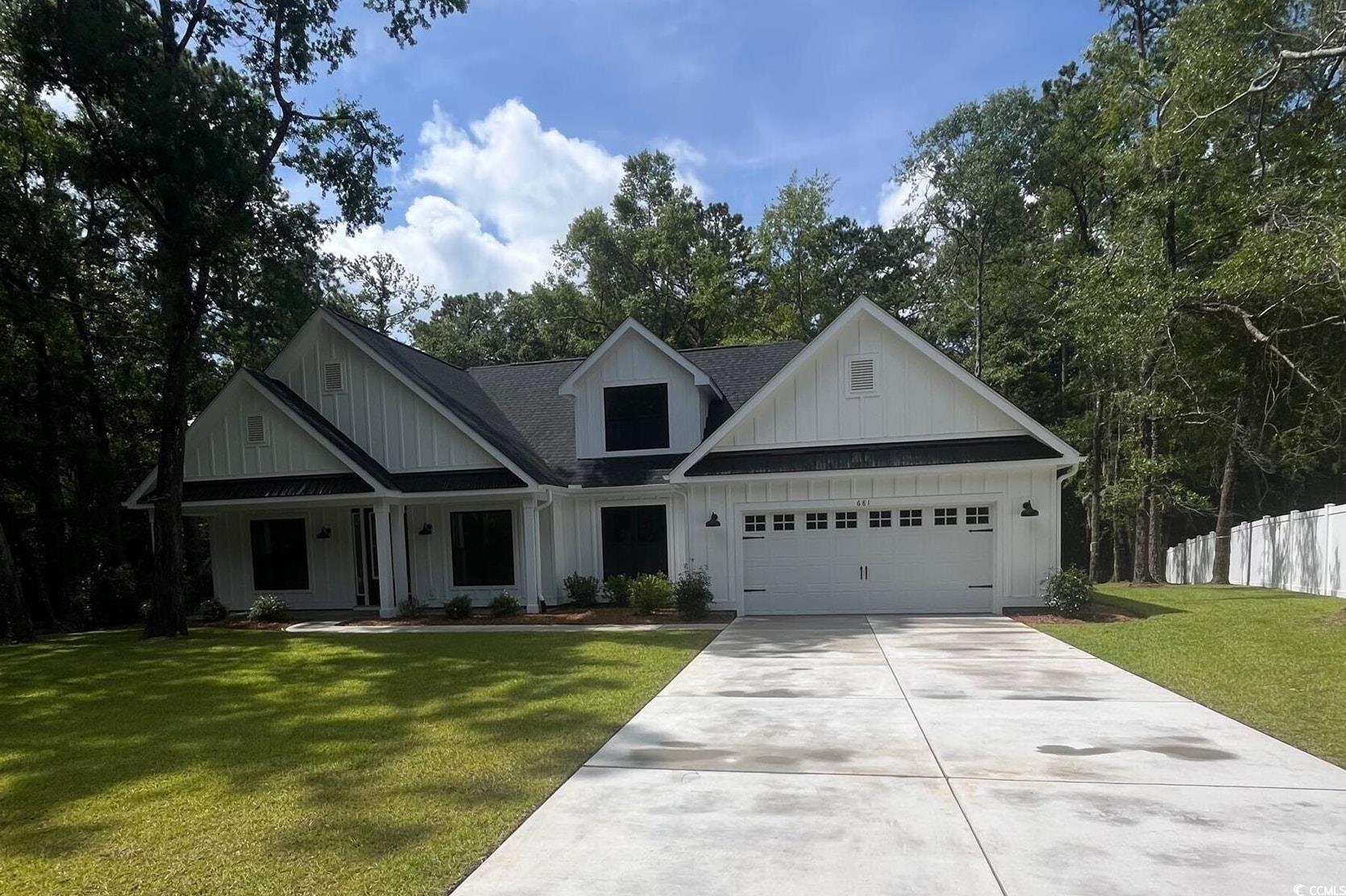

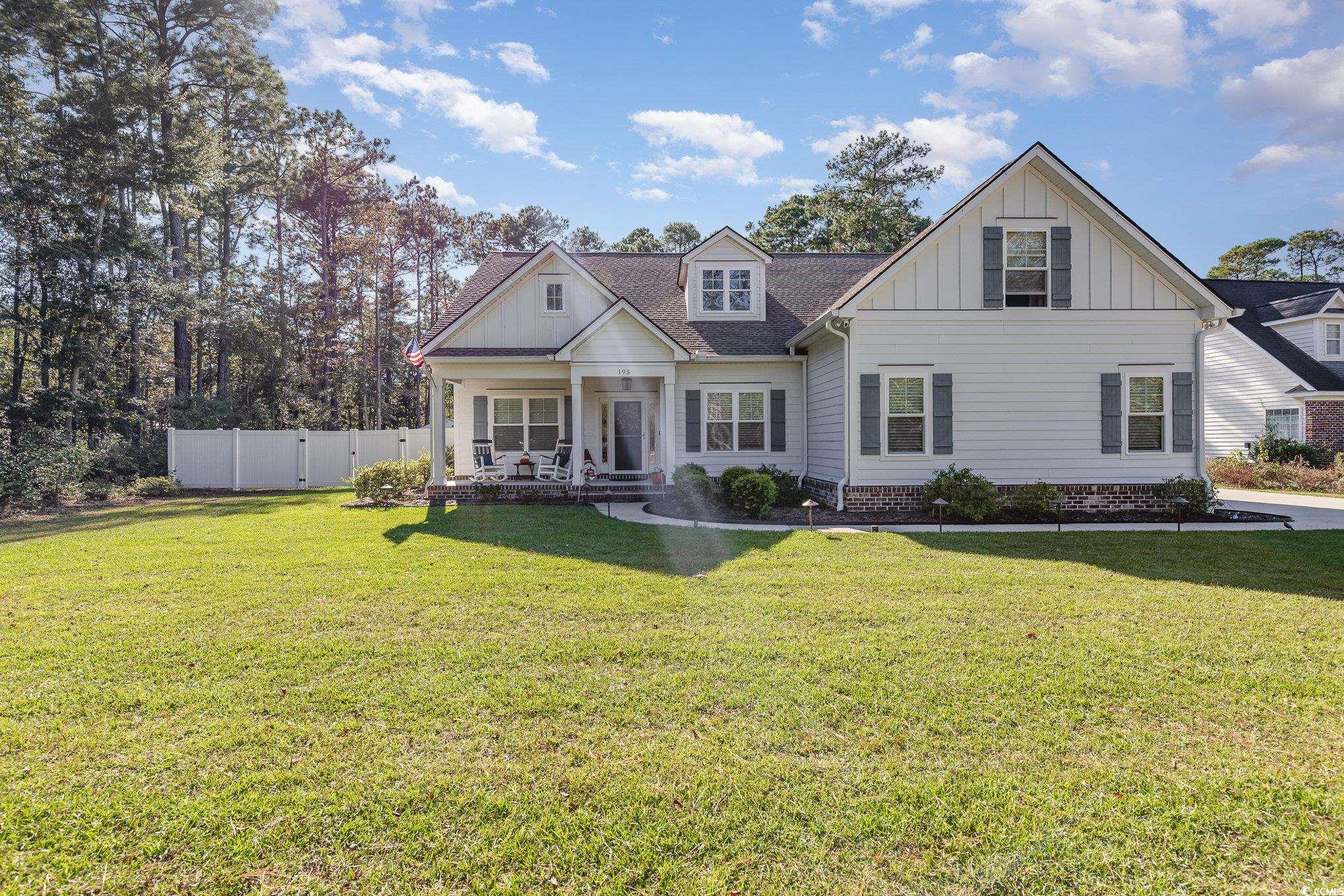

 Provided courtesy of © Copyright 2025 Coastal Carolinas Multiple Listing Service, Inc.®. Information Deemed Reliable but Not Guaranteed. © Copyright 2025 Coastal Carolinas Multiple Listing Service, Inc.® MLS. All rights reserved. Information is provided exclusively for consumers’ personal, non-commercial use, that it may not be used for any purpose other than to identify prospective properties consumers may be interested in purchasing.
Images related to data from the MLS is the sole property of the MLS and not the responsibility of the owner of this website. MLS IDX data last updated on 09-05-2025 8:47 PM EST.
Any images related to data from the MLS is the sole property of the MLS and not the responsibility of the owner of this website.
Provided courtesy of © Copyright 2025 Coastal Carolinas Multiple Listing Service, Inc.®. Information Deemed Reliable but Not Guaranteed. © Copyright 2025 Coastal Carolinas Multiple Listing Service, Inc.® MLS. All rights reserved. Information is provided exclusively for consumers’ personal, non-commercial use, that it may not be used for any purpose other than to identify prospective properties consumers may be interested in purchasing.
Images related to data from the MLS is the sole property of the MLS and not the responsibility of the owner of this website. MLS IDX data last updated on 09-05-2025 8:47 PM EST.
Any images related to data from the MLS is the sole property of the MLS and not the responsibility of the owner of this website.