Longs, SC 29568
- 5Beds
- 3Full Baths
- 1Half Baths
- 3,208SqFt
- 2023Year Built
- 0.50Acres
- MLS# 2514726
- Residential
- Detached
- Sold
- Approx Time on Market2 months, 21 days
- AreaConway To Myrtle Beach Area--Between 90 & Waterway Redhill/grande Dunes
- CountyHorry
- Subdivision Not within a Subdivision
Overview
Step into the perfect blend of coastal convenience and peaceful country living in this stunning 5-bedroom, 3.5-bathroom home. Situated on a spacious half-acre lot in a natural gas community with no HOA, this two-level residence offers the freedom to bring your boat or RV. The seller has thoughtfully cleared, sodded, and irrigated the entire lot, ensuring you can enjoy every inch of outdoor space. As you enter through the welcoming front porch, you're greeted by a bright foyer that leads into the main living area, where luxury vinyl plank flooring adds a modern, cohesive touch. Just off the entry, a main-level guest bedroom sits beside a full bath and walk-in closet, offering privacy and flexibility for guests or a home office. The heart of the home features an open-concept kitchen and living room with a large island, granite countertops, stainless steel appliances, and a pantry for storage. The adjacent dining area boasts a stunning coffered ceiling, making it ideal for gatherings and holiday meals. The living room seamlessly flows into a sun-drenched sunroom, perfect for year-round relaxation or entertaining. Tucked privately on the main level is the primary suite, complete with a tray ceiling and a barn door leading into the luxurious en-suite bath. This spa-like retreat includes dual vanities, a tiled shower, and access to a large walk-in closet. Also on the main floor, you'll find a convenient half bath, a walk-in laundry room with tiled floors, and additional hallway storage. Upstairs, a spacious hallway opens to three additional bedrooms, each generously sized with easy access to a shared full bath. One of the upstairs bedrooms features a walk-in closet, and the floorplan also includes two oversized walk-in storage areas, a rare and valuable find. Enjoy peaceful mornings or relaxing evenings on the covered rear porch or the inviting front porch - both ideal for outdoor living. The oversized 3-car garage with epoxy flooring offers plenty of room for vehicles, tools, and recreational gear. Energy-efficient touches throughout the home include Low-E windows, a 14 SEER HVAC system, and a tankless water heater, all designed to provide year-round comfort and savings. Measurements are not guaranteed. Buyer is responsible for verifying.
Sale Info
Listing Date: 06-13-2025
Sold Date: 09-04-2025
Aprox Days on Market:
2 month(s), 21 day(s)
Listing Sold:
4 day(s) ago
Asking Price: $699,000
Selling Price: $675,000
Price Difference:
Reduced By $24,000
Agriculture / Farm
Grazing Permits Blm: ,No,
Horse: No
Grazing Permits Forest Service: ,No,
Other Structures: SecondGarage
Grazing Permits Private: ,No,
Irrigation Water Rights: ,No,
Farm Credit Service Incl: ,No,
Crops Included: ,No,
Association Fees / Info
Hoa Frequency: Monthly
Hoa: No
Community Features: GolfCartsOk, LongTermRentalAllowed, ShortTermRentalAllowed
Assoc Amenities: OwnerAllowedGolfCart, OwnerAllowedMotorcycle, PetRestrictions
Bathroom Info
Total Baths: 4.00
Halfbaths: 1
Fullbaths: 3
Room Dimensions
Bedroom1: 12x12
Bedroom2: 11x17
Bedroom3: 11x14
DiningRoom: 10x12
Kitchen: 12x22
LivingRoom: 16x21
PrimaryBedroom: 17x13
Room Level
Bedroom1: Second
Bedroom2: Second
Bedroom3: Main
PrimaryBedroom: Main
Room Features
DiningRoom: TrayCeilings, SeparateFormalDiningRoom
Kitchen: KitchenExhaustFan, KitchenIsland, Pantry, StainlessSteelAppliances, SolidSurfaceCounters
LivingRoom: CeilingFans, Fireplace
Other: BedroomOnMainLevel, EntranceFoyer, GameRoom, Loft
Bedroom Info
Beds: 5
Building Info
New Construction: No
Levels: Two
Year Built: 2023
Mobile Home Remains: ,No,
Zoning: Res
Style: Contemporary
Construction Materials: Masonry, VinylSiding
Buyer Compensation
Exterior Features
Spa: No
Patio and Porch Features: RearPorch, FrontPorch, Patio
Foundation: Slab
Exterior Features: SprinklerIrrigation, Porch, Patio, Storage
Financial
Lease Renewal Option: ,No,
Garage / Parking
Parking Capacity: 8
Garage: Yes
Carport: No
Parking Type: Attached, Garage, ThreeCarGarage, Boat, GarageDoorOpener, RvAccessParking
Open Parking: No
Attached Garage: Yes
Garage Spaces: 3
Green / Env Info
Green Energy Efficient: Doors, Windows
Interior Features
Floor Cover: Carpet, Laminate, Tile
Door Features: InsulatedDoors
Fireplace: No
Laundry Features: WasherHookup
Furnished: Unfurnished
Interior Features: SplitBedrooms, BedroomOnMainLevel, EntranceFoyer, KitchenIsland, Loft, StainlessSteelAppliances, SolidSurfaceCounters
Appliances: Dishwasher, Disposal, Microwave, Range, Refrigerator, RangeHood
Lot Info
Lease Considered: ,No,
Lease Assignable: ,No,
Acres: 0.50
Land Lease: No
Lot Description: OutsideCityLimits, Rectangular, RectangularLot
Misc
Pool Private: No
Pets Allowed: OwnerOnly, Yes
Offer Compensation
Other School Info
Property Info
County: Horry
View: No
Senior Community: No
Stipulation of Sale: None
Habitable Residence: ,No,
Property Sub Type Additional: Detached
Property Attached: No
Security Features: SmokeDetectors
Disclosures: SellerDisclosure
Rent Control: No
Construction: Resale
Room Info
Basement: ,No,
Sold Info
Sold Date: 2025-09-04T00:00:00
Sqft Info
Building Sqft: 4293
Living Area Source: Plans
Sqft: 3208
Tax Info
Unit Info
Utilities / Hvac
Heating: Central, Electric
Cooling: CentralAir
Electric On Property: No
Cooling: Yes
Utilities Available: CableAvailable, ElectricityAvailable, NaturalGasAvailable, PhoneAvailable, SewerAvailable, UndergroundUtilities, WaterAvailable
Heating: Yes
Water Source: Public
Waterfront / Water
Waterfront: No
Directions
From HWY 22: proceed north on HWY 90 for 1 mile, turn right on to Dogwood Rd. and Hadley Springs will be on the right. From MainStreet North Myrtle Beach: head northeast across HWY 17 to Robert Edge Parkway continue onto SC-90 then take a left onto Dogwood Rd. and Hadley Springs will be on the right.Courtesy of Cb Sea Coast Advantage Mi - Office: 843-650-0998




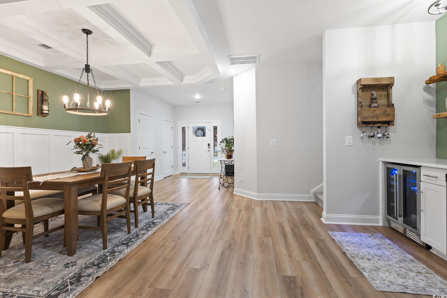
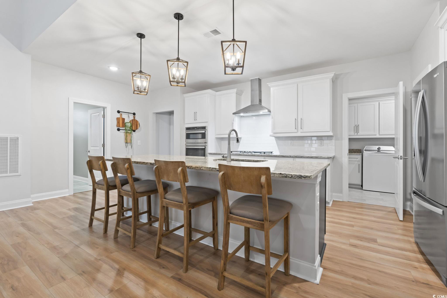

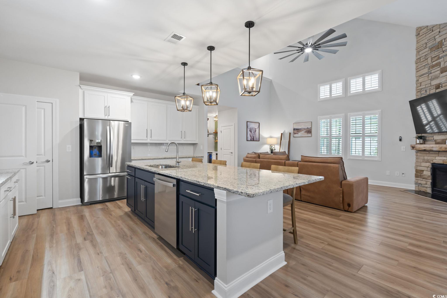
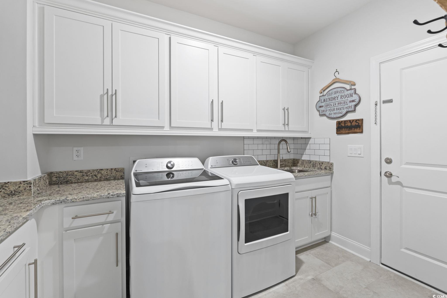
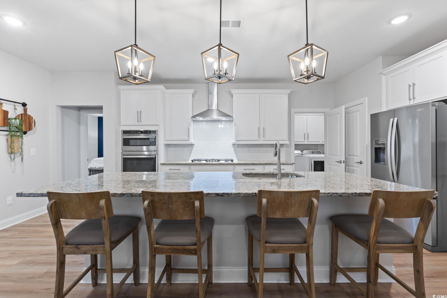
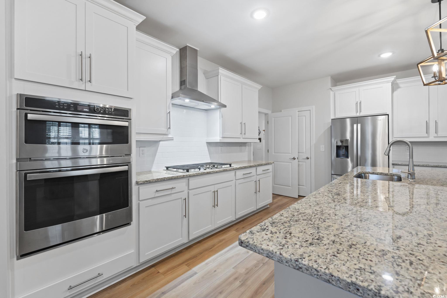

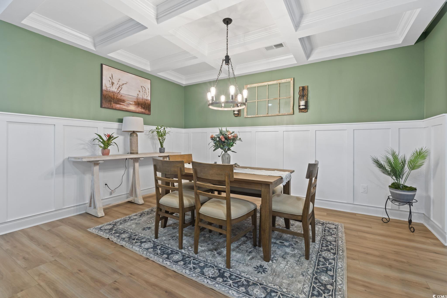
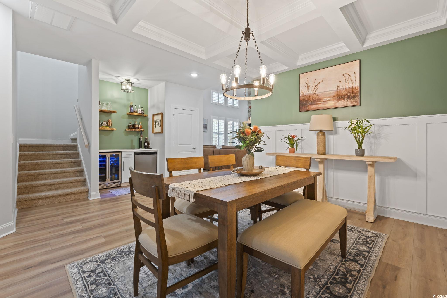
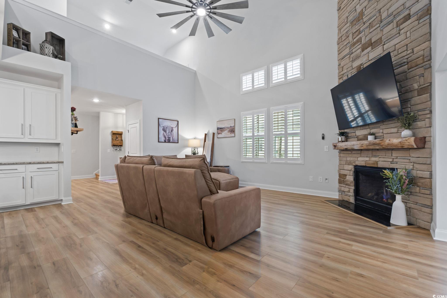
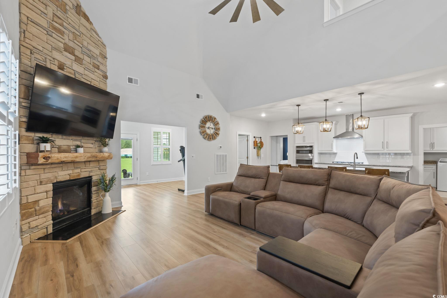
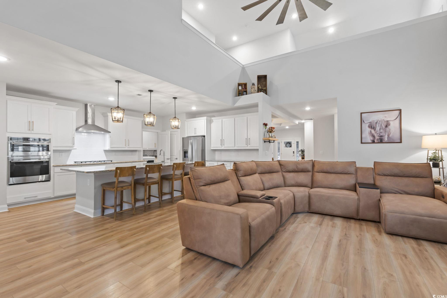
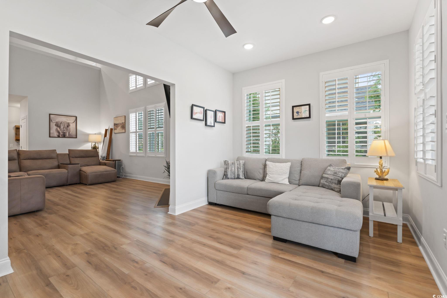
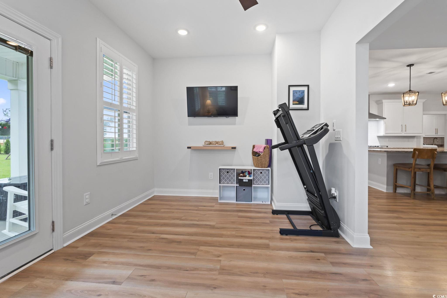
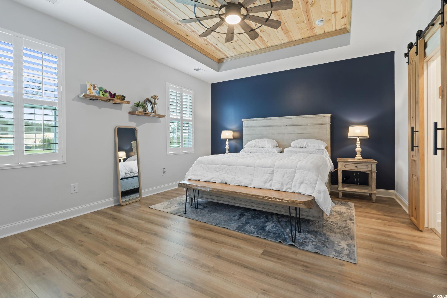

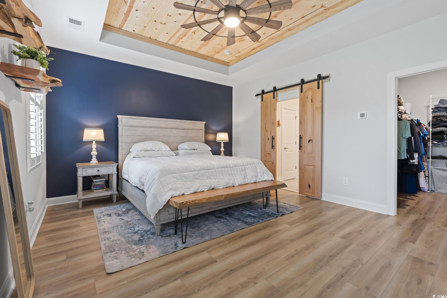
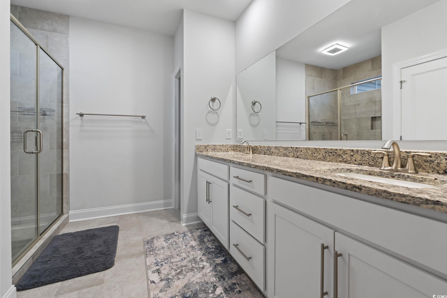

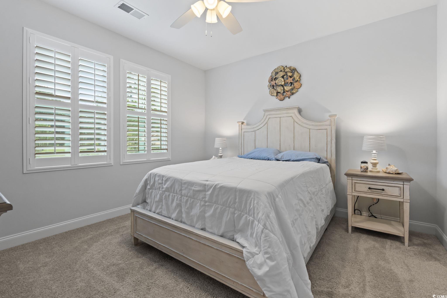
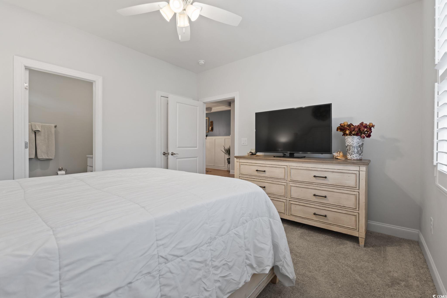



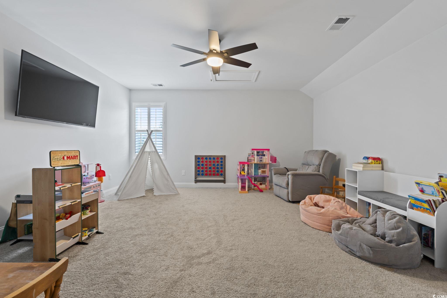
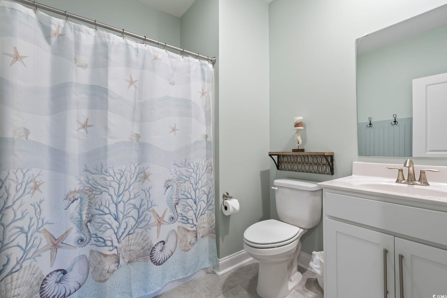

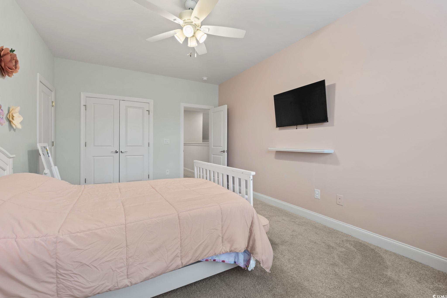
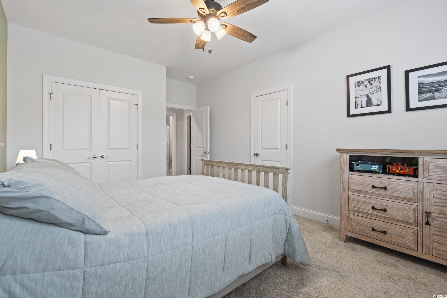

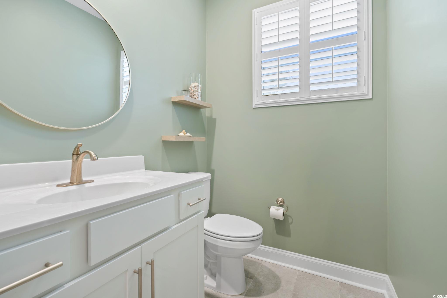



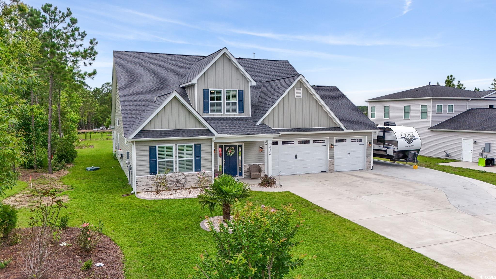
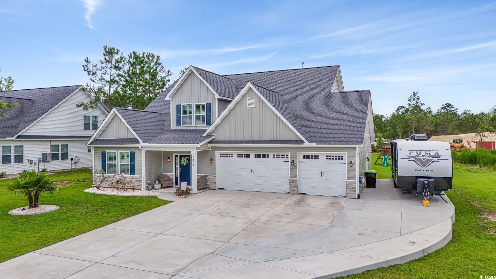
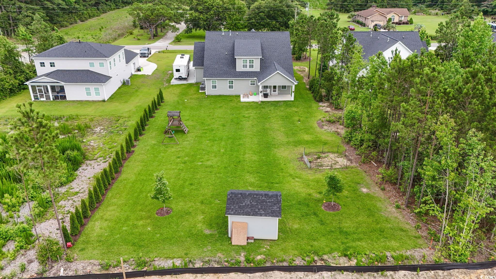
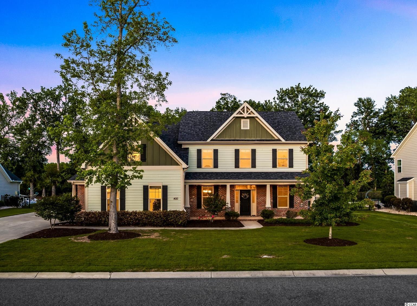
 MLS# 2208657
MLS# 2208657  Provided courtesy of © Copyright 2025 Coastal Carolinas Multiple Listing Service, Inc.®. Information Deemed Reliable but Not Guaranteed. © Copyright 2025 Coastal Carolinas Multiple Listing Service, Inc.® MLS. All rights reserved. Information is provided exclusively for consumers’ personal, non-commercial use, that it may not be used for any purpose other than to identify prospective properties consumers may be interested in purchasing.
Images related to data from the MLS is the sole property of the MLS and not the responsibility of the owner of this website. MLS IDX data last updated on 09-07-2025 11:49 PM EST.
Any images related to data from the MLS is the sole property of the MLS and not the responsibility of the owner of this website.
Provided courtesy of © Copyright 2025 Coastal Carolinas Multiple Listing Service, Inc.®. Information Deemed Reliable but Not Guaranteed. © Copyright 2025 Coastal Carolinas Multiple Listing Service, Inc.® MLS. All rights reserved. Information is provided exclusively for consumers’ personal, non-commercial use, that it may not be used for any purpose other than to identify prospective properties consumers may be interested in purchasing.
Images related to data from the MLS is the sole property of the MLS and not the responsibility of the owner of this website. MLS IDX data last updated on 09-07-2025 11:49 PM EST.
Any images related to data from the MLS is the sole property of the MLS and not the responsibility of the owner of this website.