Myrtle Beach, SC 29577
- 4Beds
- 2Full Baths
- 1Half Baths
- 2,332SqFt
- 2019Year Built
- 0.21Acres
- MLS# 2507645
- Residential
- Detached
- Sold
- Approx Time on Market1 month, 7 days
- AreaMyrtle Beach Area--Southern Limit To 10th Ave N
- CountyHorry
- Subdivision Meridian - Market Common
Overview
Tucked away on a cul-de-sac lot in the popular Meridian community at Market Common, this beautiful 4 bed 2.5 bath home has features that your whole family will love! Perfect for entertaining, the open concept floor plan boasts a spacious living room overlooking the fabulous chef's kitchen with stainless appliances, a work island and breakfast bar, granite counters, a pantry and abundant cabinet space. There is also a nice sized dining area just off the living room that has direct access to the back porch. The private first-floor master suite is a true retreat with a large walk-in closet and bath with double sink vanity, garden tub and separate shower. A laundry room and guest powder room just off the foyer complete the first floor. Upstairs, there are three additional bedrooms, two with walk in closets, a second full bath with vanity and tub/shower and a great family room with space for everyone to gather for movie and game nights. Outside, the screened porch with ceiling fan is the perfect spot to enjoy your morning coffee or relax with cocktails at the end of the day and the expansive backyard provides plenty of room for backyard barbecues and a play area for your kids. Situated just 3 miles from the Market Common area with fine and casual dining, upscale shopping, a movie theater, bowling alley, walking and bike trails, parks and playgrounds, and in the Meridian section, you also have access to an outdoor pool, hot tub, clubhouse, air-conditioned pickleball court and a fire pit. Best of all, you are only 5 miles from the beach! If you have been searching for your dream home, look no further! Make an appointment to view this lovely home today and explore everything the Market Common has to offer!
Sale Info
Listing Date: 03-27-2025
Sold Date: 05-05-2025
Aprox Days on Market:
1 month(s), 7 day(s)
Listing Sold:
4 month(s), 1 day(s) ago
Asking Price: $429,000
Selling Price: $412,500
Price Difference:
Reduced By $16,500
Agriculture / Farm
Grazing Permits Blm: ,No,
Horse: No
Grazing Permits Forest Service: ,No,
Grazing Permits Private: ,No,
Irrigation Water Rights: ,No,
Farm Credit Service Incl: ,No,
Crops Included: ,No,
Association Fees / Info
Hoa Frequency: Monthly
Hoa Fees: 110
Hoa: Yes
Hoa Includes: AssociationManagement, CommonAreas, LegalAccounting, Pools, RecreationFacilities
Community Features: Clubhouse, GolfCartsOk, RecreationArea, LongTermRentalAllowed, Pool
Assoc Amenities: Clubhouse, OwnerAllowedGolfCart, OwnerAllowedMotorcycle, PetRestrictions
Bathroom Info
Total Baths: 3.00
Halfbaths: 1
Fullbaths: 2
Room Dimensions
Bedroom1: 13'2x13'9
Bedroom2: 11'2x12
Bedroom3: 13'1x13'2
DiningRoom: 9'x15'9
GreatRoom: 13'3x23'3
Kitchen: 17'4x16'4
LivingRoom: 15'10x15'9
PrimaryBedroom: 12'9x15'9
Room Level
Bedroom1: Second
Bedroom2: Second
Bedroom3: Second
PrimaryBedroom: First
Room Features
Kitchen: BreakfastBar, KitchenIsland, Pantry, StainlessSteelAppliances, SolidSurfaceCounters
Other: BedroomOnMainLevel, EntranceFoyer
Bedroom Info
Beds: 4
Building Info
New Construction: No
Levels: Two
Year Built: 2019
Mobile Home Remains: ,No,
Zoning: Res
Style: Traditional
Construction Materials: BrickVeneer, HardiplankType, Masonry
Buyer Compensation
Exterior Features
Spa: No
Patio and Porch Features: RearPorch, FrontPorch, Porch, Screened
Pool Features: Community, OutdoorPool
Foundation: Slab
Exterior Features: Porch
Financial
Lease Renewal Option: ,No,
Garage / Parking
Parking Capacity: 4
Garage: Yes
Carport: No
Parking Type: Attached, Garage, TwoCarGarage, GarageDoorOpener
Open Parking: No
Attached Garage: Yes
Garage Spaces: 2
Green / Env Info
Green Energy Efficient: Doors, Windows
Interior Features
Floor Cover: Carpet, Other
Door Features: InsulatedDoors
Fireplace: No
Laundry Features: WasherHookup
Furnished: Unfurnished
Interior Features: SplitBedrooms, BreakfastBar, BedroomOnMainLevel, EntranceFoyer, KitchenIsland, StainlessSteelAppliances, SolidSurfaceCounters
Appliances: Dishwasher, Disposal, Microwave, Range, Refrigerator, Dryer, Washer
Lot Info
Lease Considered: ,No,
Lease Assignable: ,No,
Acres: 0.21
Lot Size: 126x138x36x98
Land Lease: No
Lot Description: CulDeSac, CityLot
Misc
Pool Private: No
Pets Allowed: OwnerOnly, Yes
Offer Compensation
Other School Info
Property Info
County: Horry
View: No
Senior Community: No
Stipulation of Sale: None
Habitable Residence: ,No,
Property Sub Type Additional: Detached
Property Attached: No
Security Features: SmokeDetectors
Disclosures: CovenantsRestrictionsDisclosure
Rent Control: No
Construction: Resale
Room Info
Basement: ,No,
Sold Info
Sold Date: 2025-05-05T00:00:00
Sqft Info
Building Sqft: 2872
Living Area Source: PublicRecords
Sqft: 2332
Tax Info
Unit Info
Utilities / Hvac
Heating: Central, Electric, Gas
Cooling: CentralAir
Electric On Property: No
Cooling: Yes
Utilities Available: CableAvailable, ElectricityAvailable, PhoneAvailable, SewerAvailable, WaterAvailable
Heating: Yes
Water Source: Public
Waterfront / Water
Waterfront: No
Schools
Elem: Myrtle Beach Elementary School
Middle: Myrtle Beach Middle School
High: Myrtle Beach High School
Courtesy of Century 21 The Harrelson Group


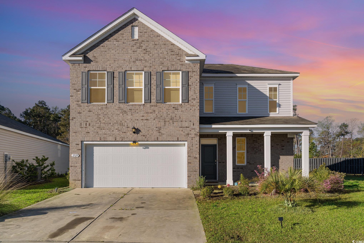
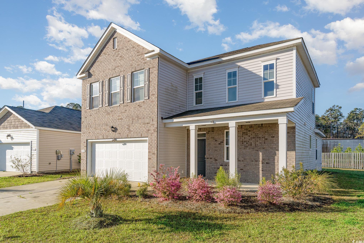
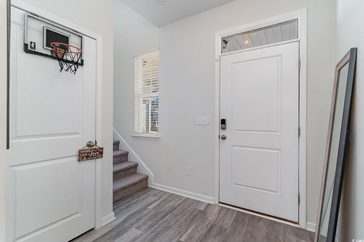
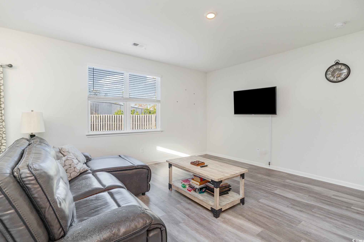
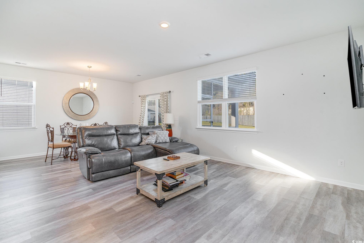
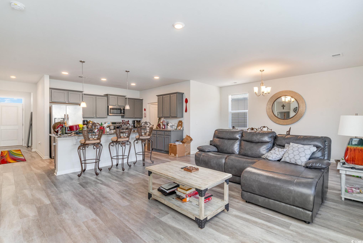
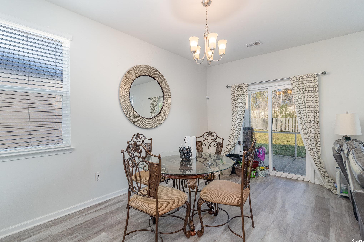
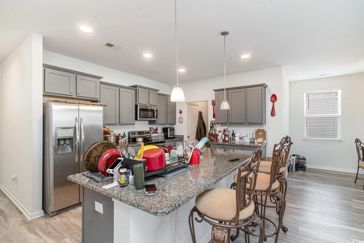
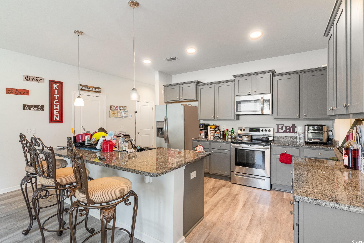
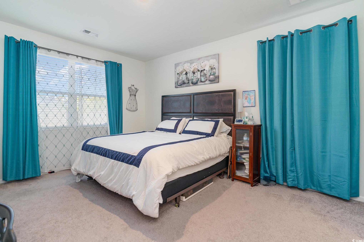
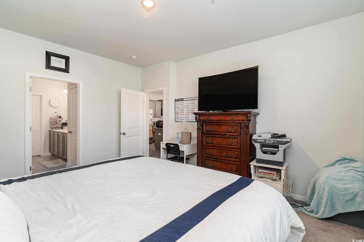
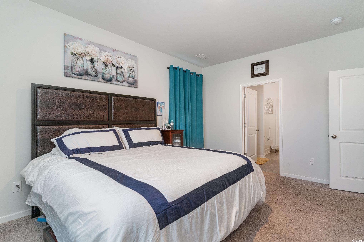
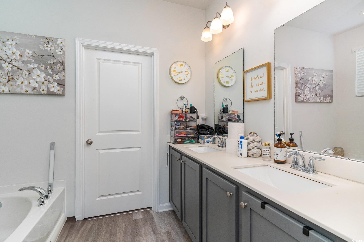
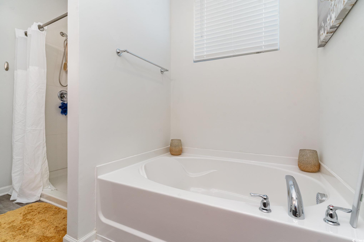
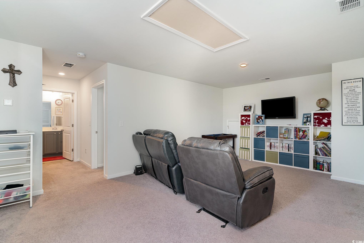
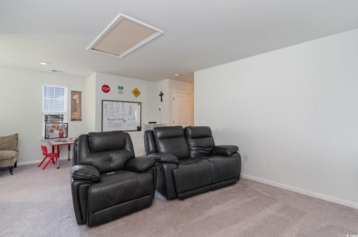
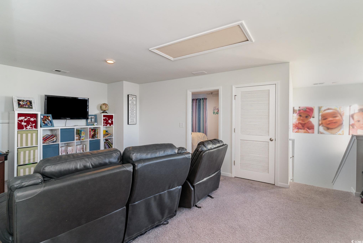
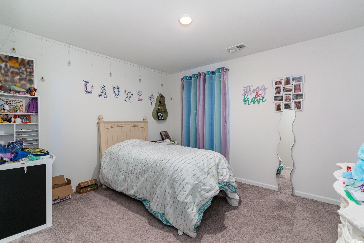
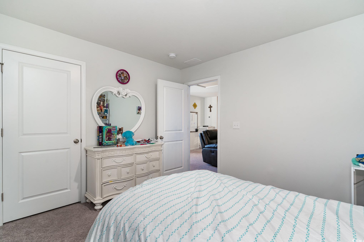

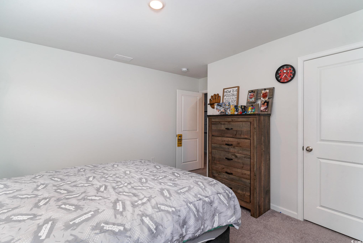
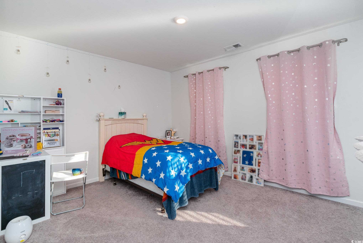
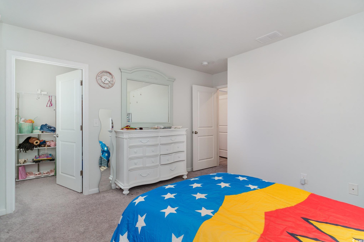
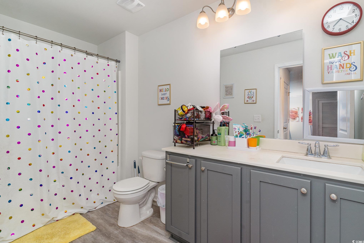
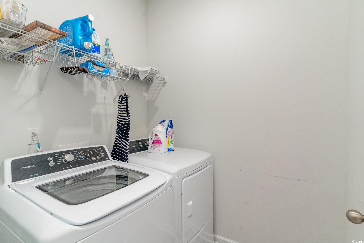
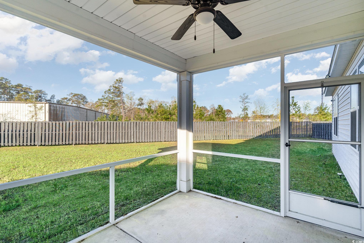
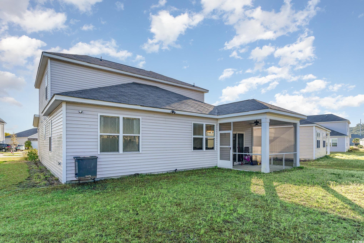
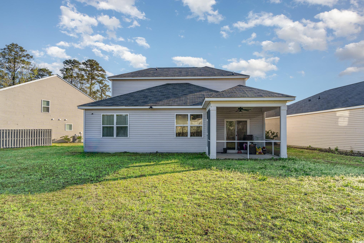
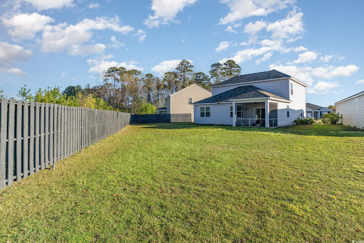
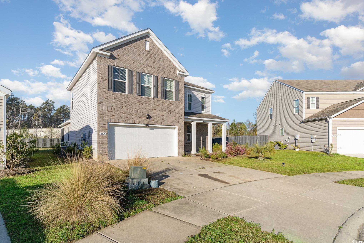
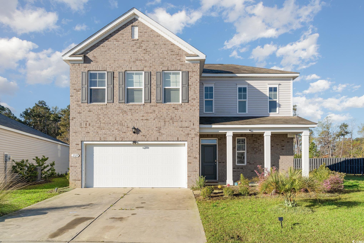
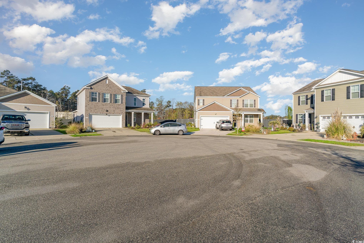
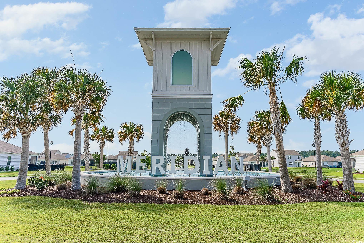
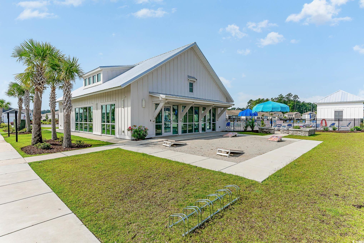
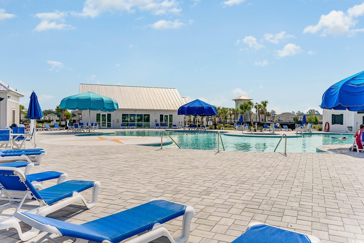
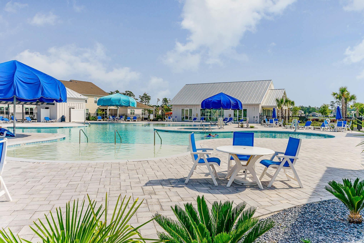
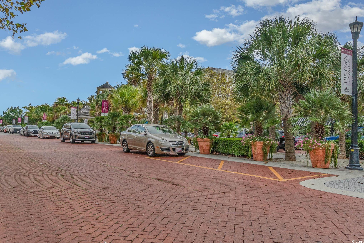
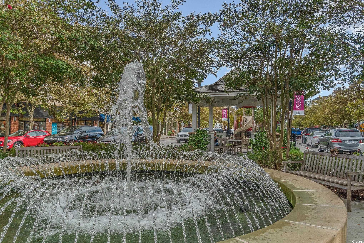
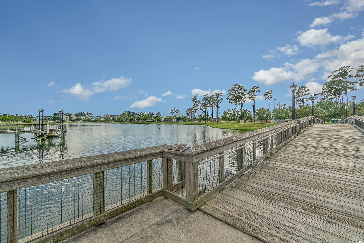
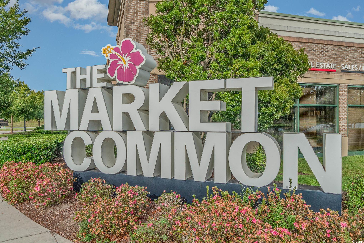
 MLS# 922424
MLS# 922424 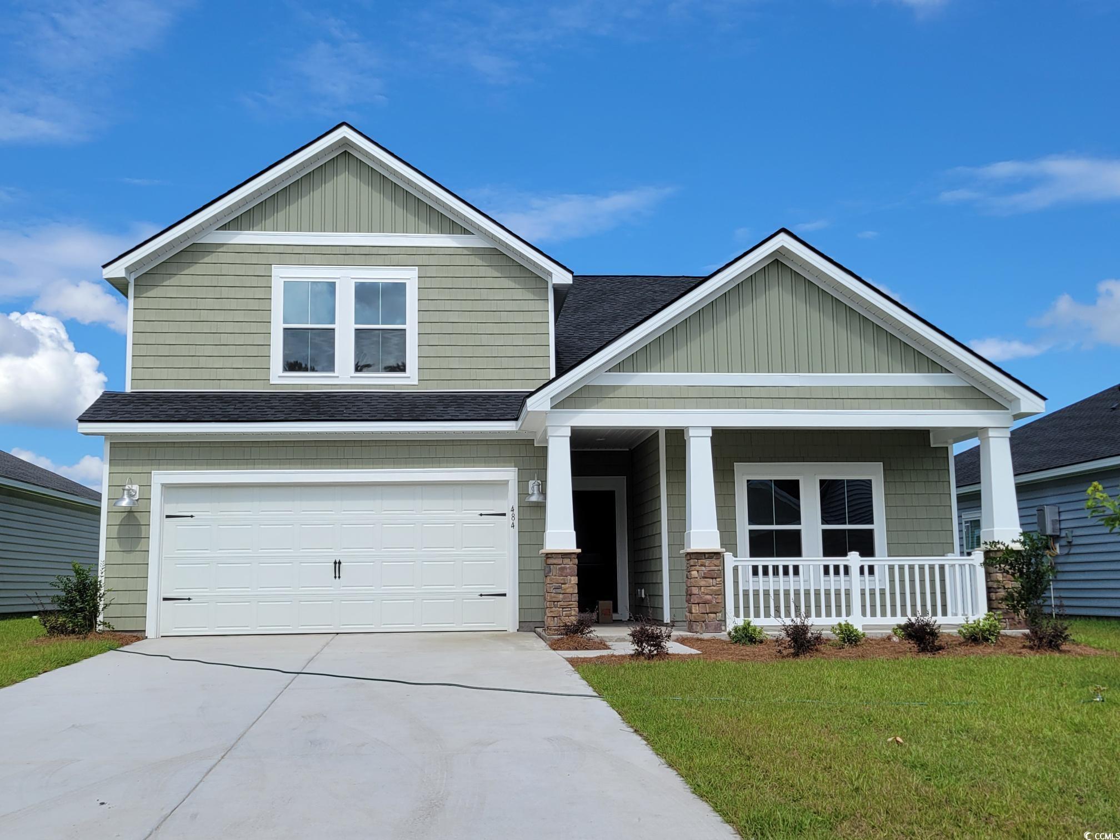
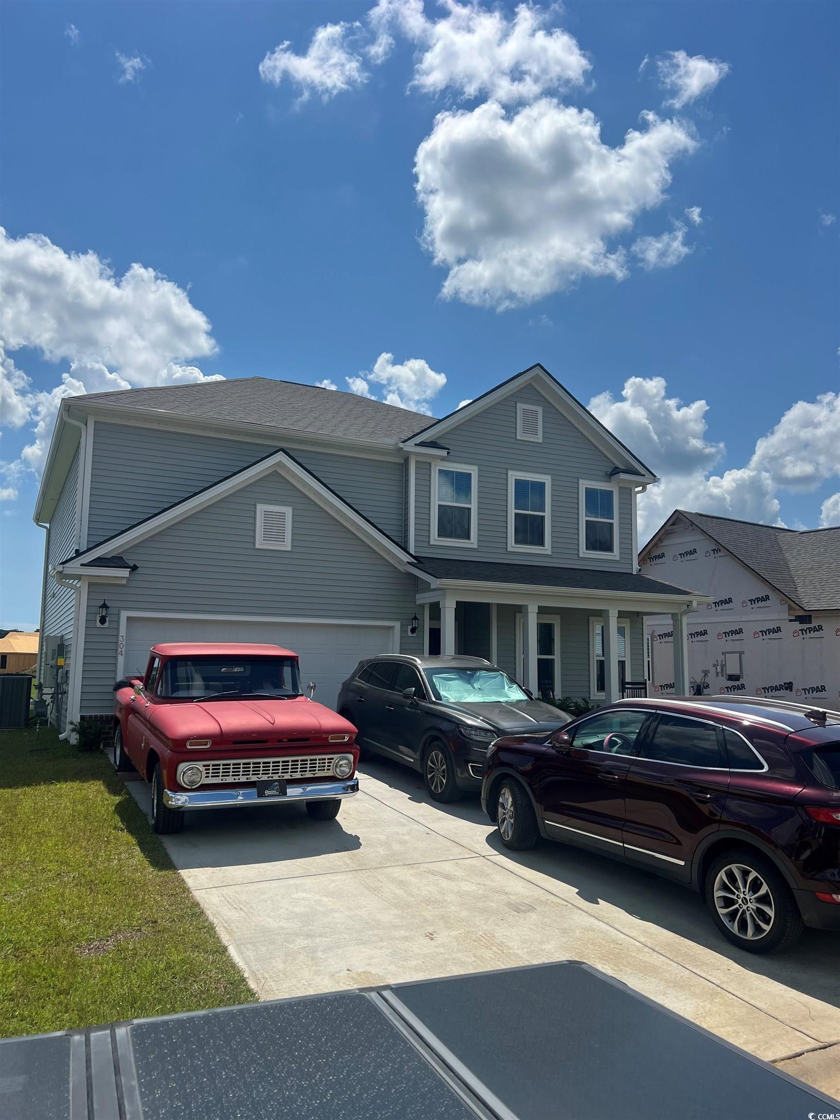
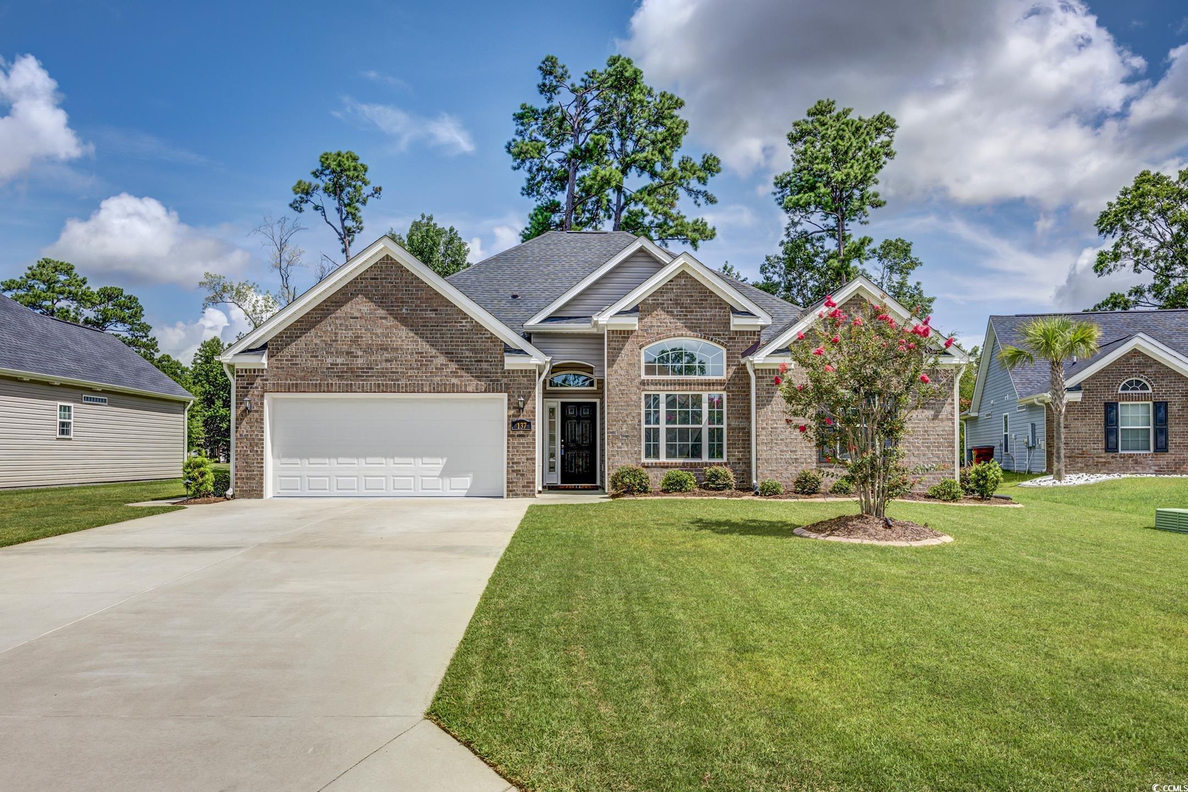
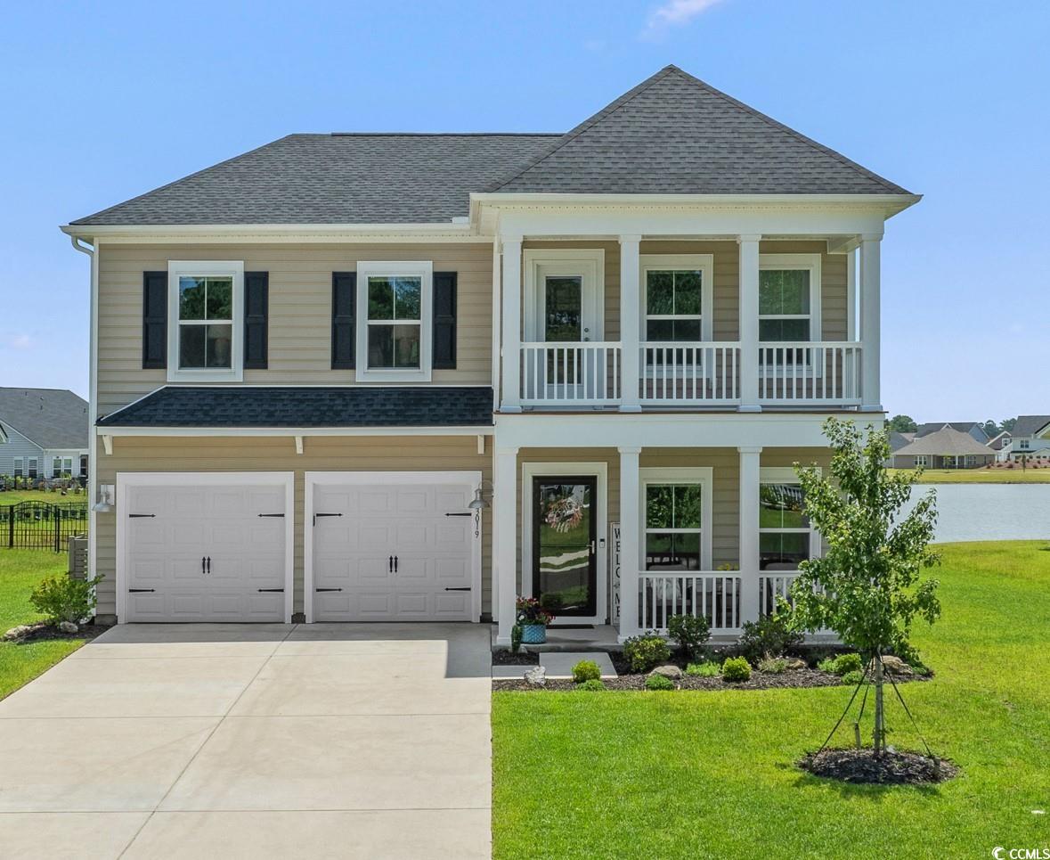
 Provided courtesy of © Copyright 2025 Coastal Carolinas Multiple Listing Service, Inc.®. Information Deemed Reliable but Not Guaranteed. © Copyright 2025 Coastal Carolinas Multiple Listing Service, Inc.® MLS. All rights reserved. Information is provided exclusively for consumers’ personal, non-commercial use, that it may not be used for any purpose other than to identify prospective properties consumers may be interested in purchasing.
Images related to data from the MLS is the sole property of the MLS and not the responsibility of the owner of this website. MLS IDX data last updated on 09-06-2025 3:19 PM EST.
Any images related to data from the MLS is the sole property of the MLS and not the responsibility of the owner of this website.
Provided courtesy of © Copyright 2025 Coastal Carolinas Multiple Listing Service, Inc.®. Information Deemed Reliable but Not Guaranteed. © Copyright 2025 Coastal Carolinas Multiple Listing Service, Inc.® MLS. All rights reserved. Information is provided exclusively for consumers’ personal, non-commercial use, that it may not be used for any purpose other than to identify prospective properties consumers may be interested in purchasing.
Images related to data from the MLS is the sole property of the MLS and not the responsibility of the owner of this website. MLS IDX data last updated on 09-06-2025 3:19 PM EST.
Any images related to data from the MLS is the sole property of the MLS and not the responsibility of the owner of this website.