Myrtle Beach, SC 29579
- 5Beds
- 3Full Baths
- 1Half Baths
- 3,443SqFt
- 2015Year Built
- 0.20Acres
- MLS# 2516476
- Residential
- Detached
- Sold
- Approx Time on Market1 month, 16 days
- AreaMyrtle Beach Area--Carolina Forest
- CountyHorry
- Subdivision Berkshire Forest-Carolina Forest
Overview
Beautiful LAKE VIEW with serene SUNSETS! BEAUTIFUL HOME & WONDERFUL COMMUNITY! This home should check off all your boxes! 4-5 Bedroom, 3.5 Baths. Boasting a beautiful TIMELESS GOURMET KITCHEN with a stylish backsplash & large island & pantry closet. In addition, a custom designed BUTLERS PANTRY that features a wine cooler, wine rack & beautiful cabinetry with glass insets! This open floor plan offers a charming Breakfast Area that leads out to a SCREENED PORCH, where you will not only enjoy the wonderful LAKE VIEW but also a PRIVATE WATER FEATURE that you will look forward to relaxing beside daily, with its tranquil waterfall (& Koi, if desired). The enormous Great Room has a gas FIREPLACE & a full view of one of the lovely community lakes; surely a great place to relax & enjoy together with family & friends. There is also built-in office/homework area, that will satisfy your family's needs for both ease & organization! The formal Dining Room will serve well for large family/friend gatherings & is appointed beautifully with a tray ceiling, crown moulding & wainscoting. The 1ST Floor PRIMARY SUITE also offers a beautiful LAKE VIEW, that can't but brighten your mornings! The 1st Floor DEN/OFFICE with a CLOSET, can be adapted for versatile use! The 2nd Floor has 3 additional Bedrooms, all with WALK-IN CLOSETS. 2 bedrooms have access to a Jack n Jill Bath, each with their own private sink/vanity. The large 3rd bedroom has a direct entry door to a full bath, making it ideal as a GUEST/IN-LAW SUITE! The 2nd level BONUS/MEDIA ROOM is perfect in so many ways, including easy access to a large WALK-IN ATTIC! This home is equipped with so much more, including CLOSETS GALORE THROUGHOUT, easy install HURRICANE SHUTTERS, a New 2019 HVAC with new Thermostats, a Termite Bond, Ring Security with Cameras, an amazing spacious 3 CAR GARAGE (2+1 of which is a TADEM Garage area with a utility sink, that can be used for GOLF CART parking or a private WORKSHOP or GYM! Other upgrades include a Solar Attic Fan, 5"" WHOLE HOUSE GUTTERS, Irrigation with SEPARATE WATER METER (to save costs), Extended Driveway, X-LG PATIO & Doggy door for your special furry friend! This home is wonderful for both family enjoyment & entertaining! The Berkshire Forest community is well known for its wonderful amenities & a FULL-TIME LIFESTYLE DIRECTOR (something very few communities offer!) This desirable community offers 2 POOLS, a large LAZY RIVER, a fitness center, PICKLE BALL, basketball, bocce ball, dog park, walking trails...including the communities own 1.5 MILES of SIDEWALK PATH, for a relaxing walk or bike ride! The community location is also ideal! Close to wonderful Beaches, Schools (including Academy for Arts, Science & Technology), Entertainment, Shopping, Restaurants, Library, Golfing, Senior Center...! A 1 Year Home Warranty may be offered to Buyer upon Request.
Sale Info
Listing Date: 07-03-2025
Sold Date: 08-20-2025
Aprox Days on Market:
1 month(s), 16 day(s)
Listing Sold:
17 day(s) ago
Asking Price: $574,900
Selling Price: $545,000
Price Difference:
Reduced By $29,900
Agriculture / Farm
Grazing Permits Blm: ,No,
Horse: No
Grazing Permits Forest Service: ,No,
Grazing Permits Private: ,No,
Irrigation Water Rights: ,No,
Farm Credit Service Incl: ,No,
Crops Included: ,No,
Association Fees / Info
Hoa Frequency: Monthly
Hoa Fees: 107
Hoa: Yes
Hoa Includes: AssociationManagement, CommonAreas, LegalAccounting, Pools, RecreationFacilities, Trash
Community Features: Clubhouse, GolfCartsOk, RecreationArea, TennisCourts, LongTermRentalAllowed, Pool
Assoc Amenities: Clubhouse, OwnerAllowedGolfCart, OwnerAllowedMotorcycle, PetRestrictions, Security, TennisCourts
Bathroom Info
Total Baths: 4.00
Halfbaths: 1
Fullbaths: 3
Room Dimensions
Bedroom1: 21.0x11.6
Bedroom2: 14.3x11.5
Bedroom3: 13.4x11.2
DiningRoom: 12.7x10.7
GreatRoom: 30.7x29.1
Kitchen: 13.6x10.7
PrimaryBedroom: 16.4x15.4
Room Level
Bedroom1: Upper
Bedroom2: Upper
Bedroom3: Upper
PrimaryBedroom: Lower
Room Features
DiningRoom: TrayCeilings, SeparateFormalDiningRoom
FamilyRoom: CeilingFans, Fireplace
Kitchen: BreakfastArea, KitchenIsland, Pantry, StainlessSteelAppliances, SolidSurfaceCounters
Other: BedroomOnMainLevel, GameRoom, InLawFloorplan, Library, Workshop
Bedroom Info
Beds: 5
Building Info
New Construction: No
Levels: Two
Year Built: 2015
Mobile Home Remains: ,No,
Zoning: Res
Style: Traditional
Construction Materials: VinylSiding
Builders Name: Pulte
Builder Model: Vanderbilt
Buyer Compensation
Exterior Features
Spa: No
Patio and Porch Features: RearPorch, FrontPorch, Patio, Porch, Screened
Pool Features: Community, OutdoorPool
Foundation: Slab
Exterior Features: SprinklerIrrigation, Porch, Patio
Financial
Lease Renewal Option: ,No,
Garage / Parking
Parking Capacity: 7
Garage: Yes
Carport: No
Parking Type: Attached, Garage, ThreeCarGarage, GolfCartGarage
Open Parking: No
Attached Garage: Yes
Garage Spaces: 3
Green / Env Info
Green Energy Efficient: Doors, Windows
Interior Features
Door Features: InsulatedDoors
Fireplace: Yes
Laundry Features: WasherHookup
Furnished: Unfurnished
Interior Features: Fireplace, BedroomOnMainLevel, BreakfastArea, InLawFloorplan, KitchenIsland, StainlessSteelAppliances, SolidSurfaceCounters, Workshop
Appliances: Cooktop, Dishwasher, Microwave, Refrigerator
Lot Info
Lease Considered: ,No,
Lease Assignable: ,No,
Acres: 0.20
Lot Size: 130x67x130x67
Land Lease: No
Lot Description: LakeFront, PondOnLot, Rectangular, RectangularLot
Misc
Pool Private: No
Pets Allowed: OwnerOnly, Yes
Offer Compensation
Other School Info
Property Info
County: Horry
View: No
Senior Community: No
Stipulation of Sale: None
Habitable Residence: ,No,
View: Lake
Property Sub Type Additional: Detached
Property Attached: No
Security Features: SecuritySystem, SmokeDetectors, SecurityService
Disclosures: CovenantsRestrictionsDisclosure
Rent Control: No
Construction: Resale
Room Info
Basement: ,No,
Sold Info
Sold Date: 2025-08-20T00:00:00
Sqft Info
Building Sqft: 4099
Living Area Source: PublicRecords
Sqft: 3443
Tax Info
Unit Info
Utilities / Hvac
Heating: Central
Cooling: AtticFan, CentralAir
Electric On Property: No
Cooling: Yes
Utilities Available: ElectricityAvailable, NaturalGasAvailable, SewerAvailable, UndergroundUtilities, WaterAvailable
Heating: Yes
Water Source: Public
Waterfront / Water
Waterfront: Yes
Waterfront Features: Pond
Courtesy of Innovate Real Estate


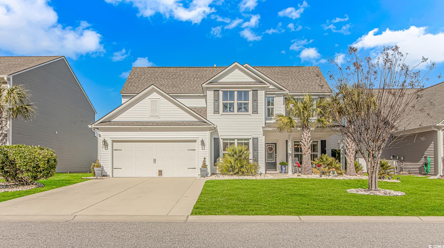
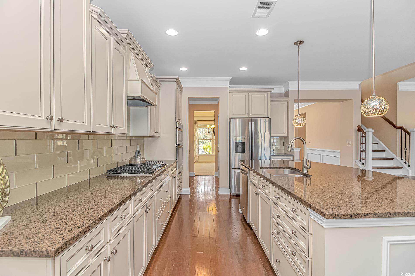
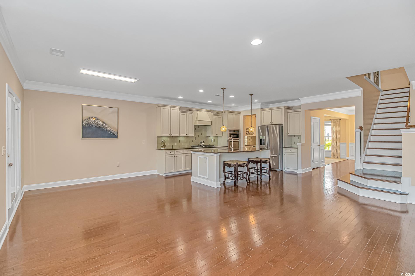
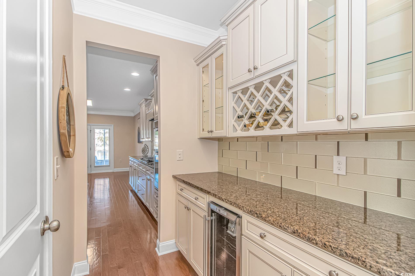
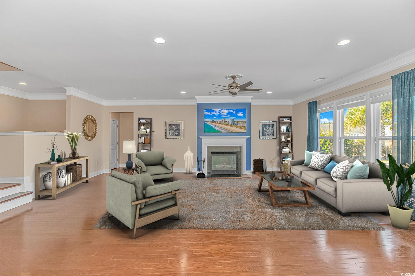
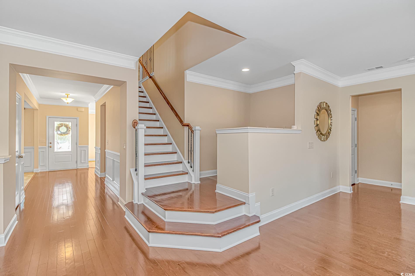
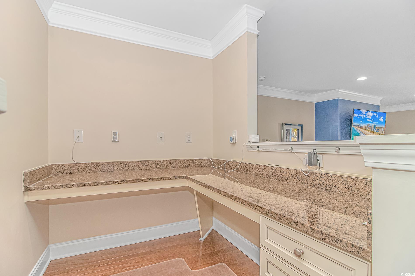
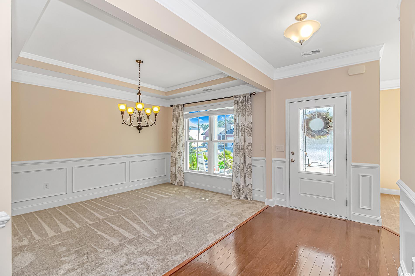
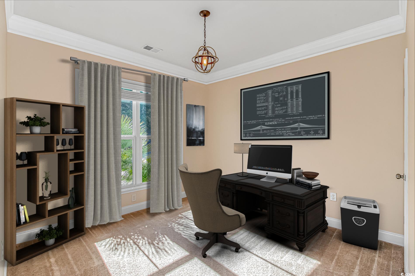
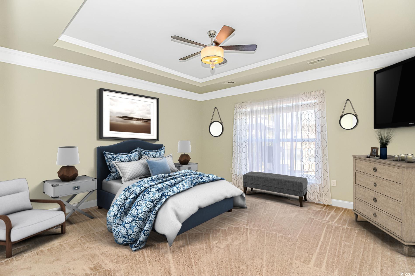
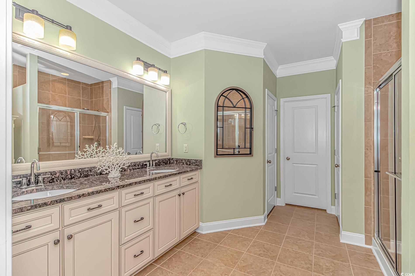
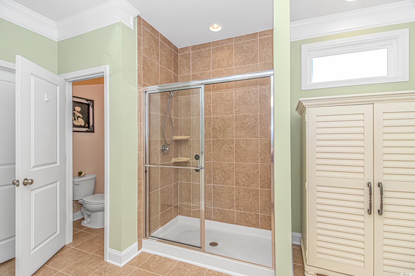
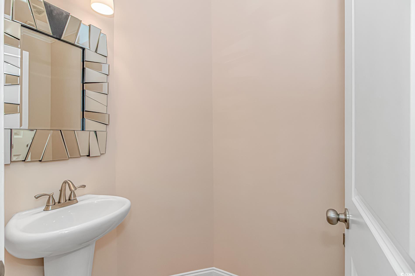
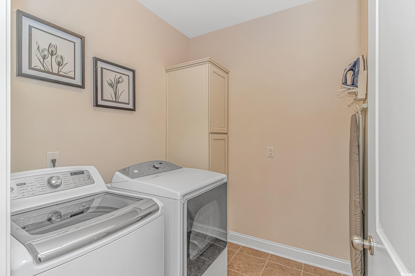
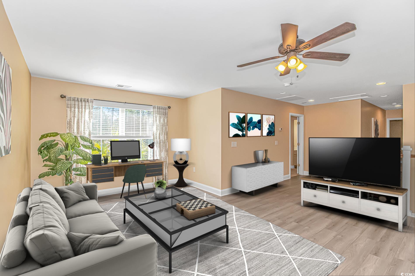
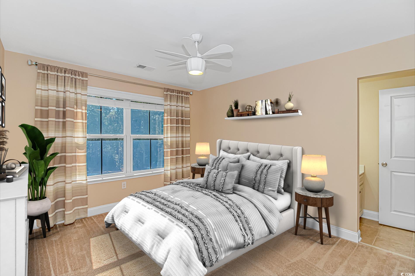
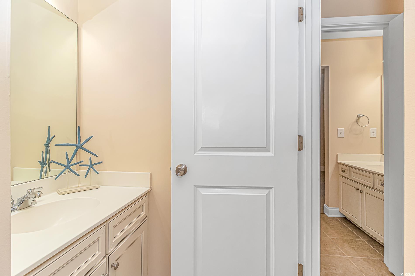
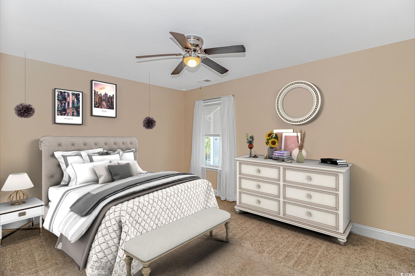
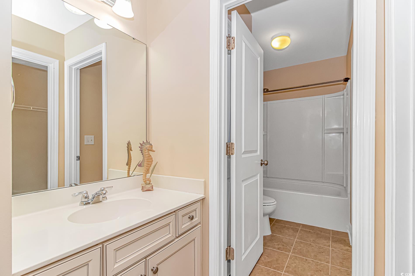
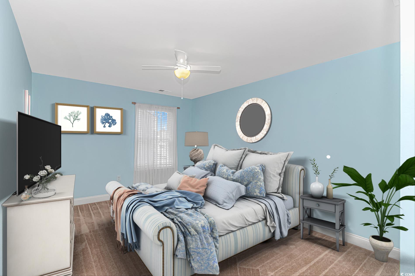
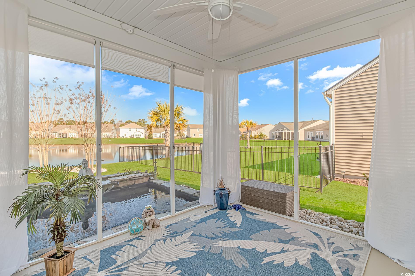
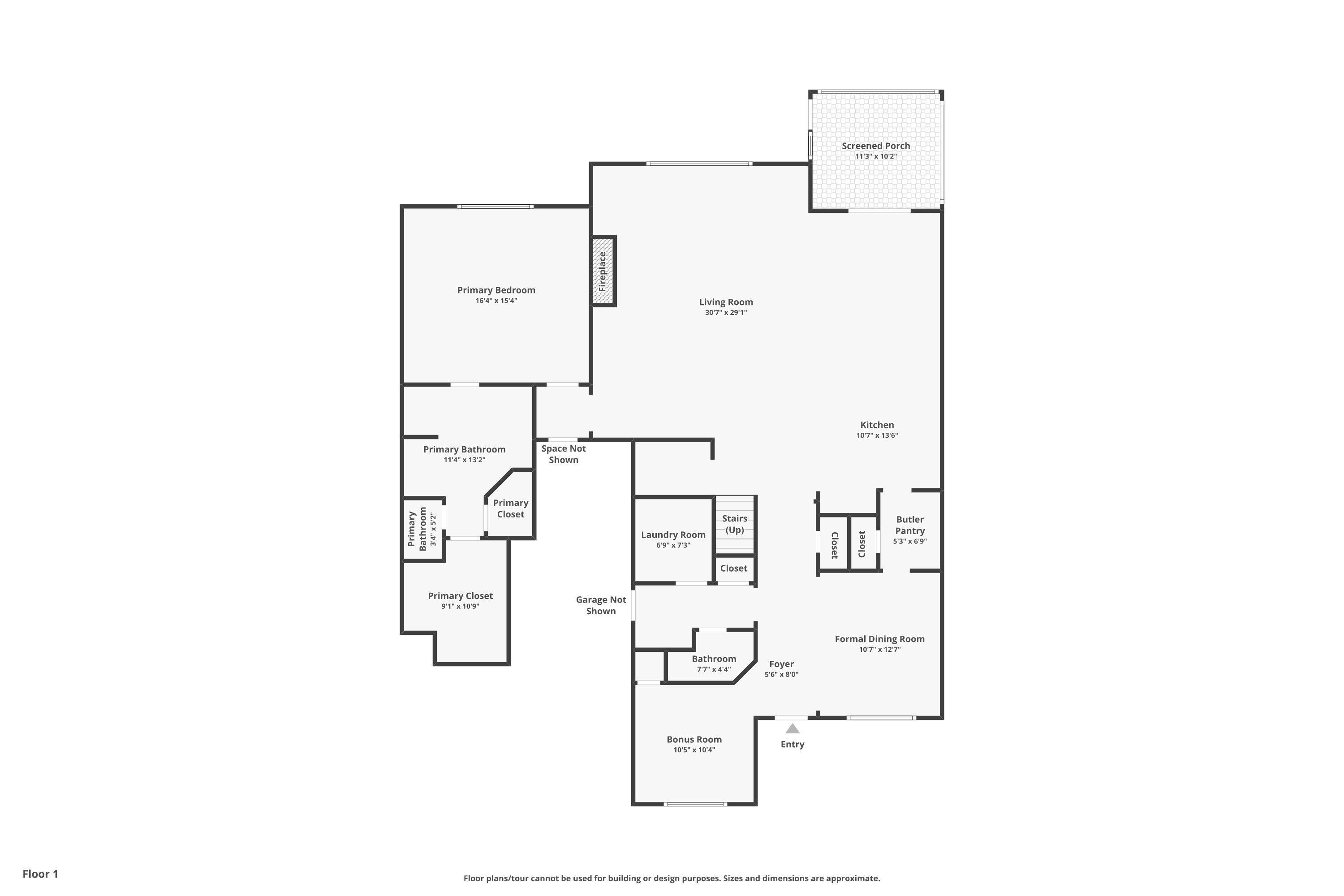
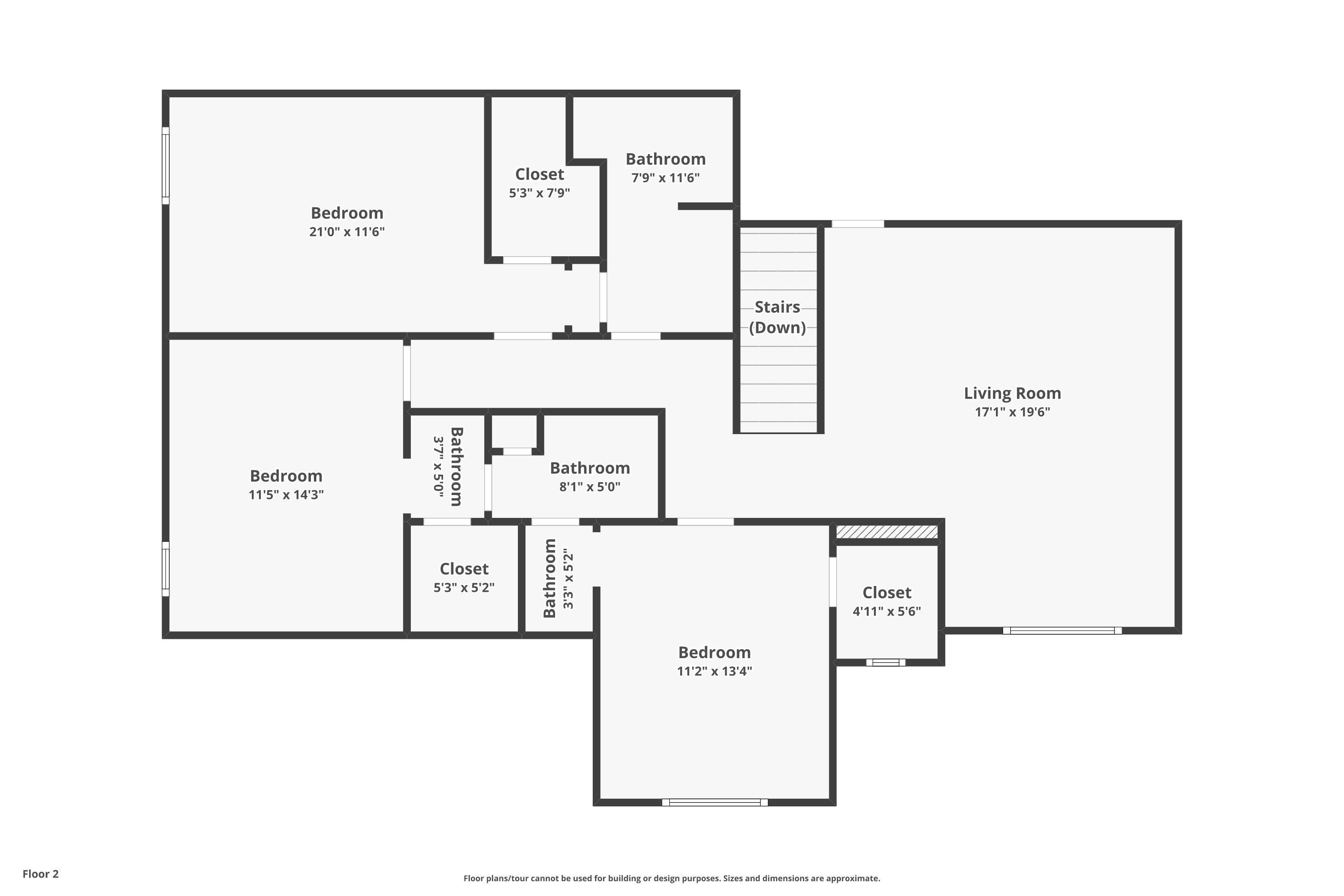
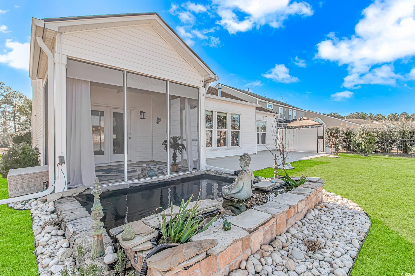
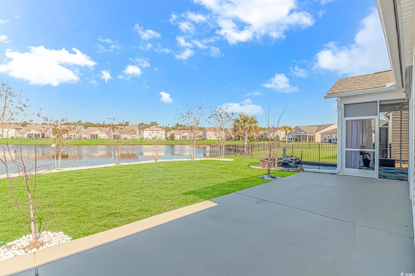
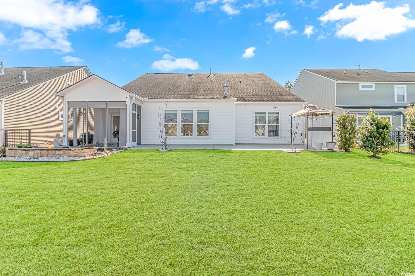
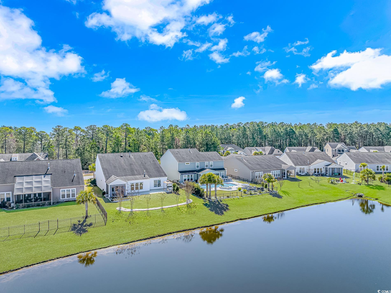

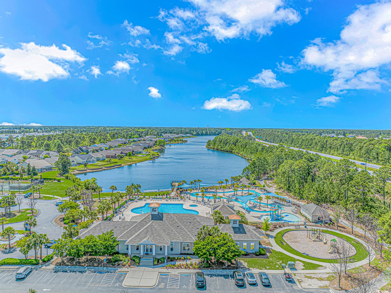
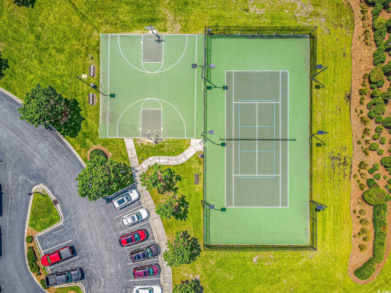
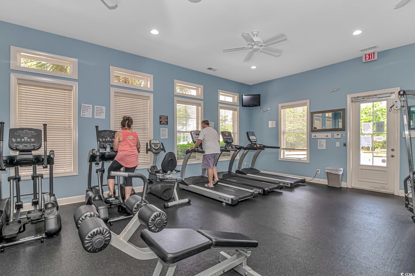
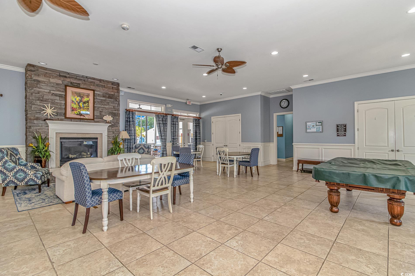
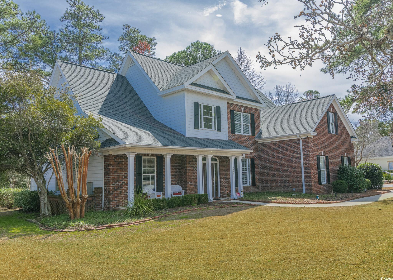
 MLS# 2516139
MLS# 2516139 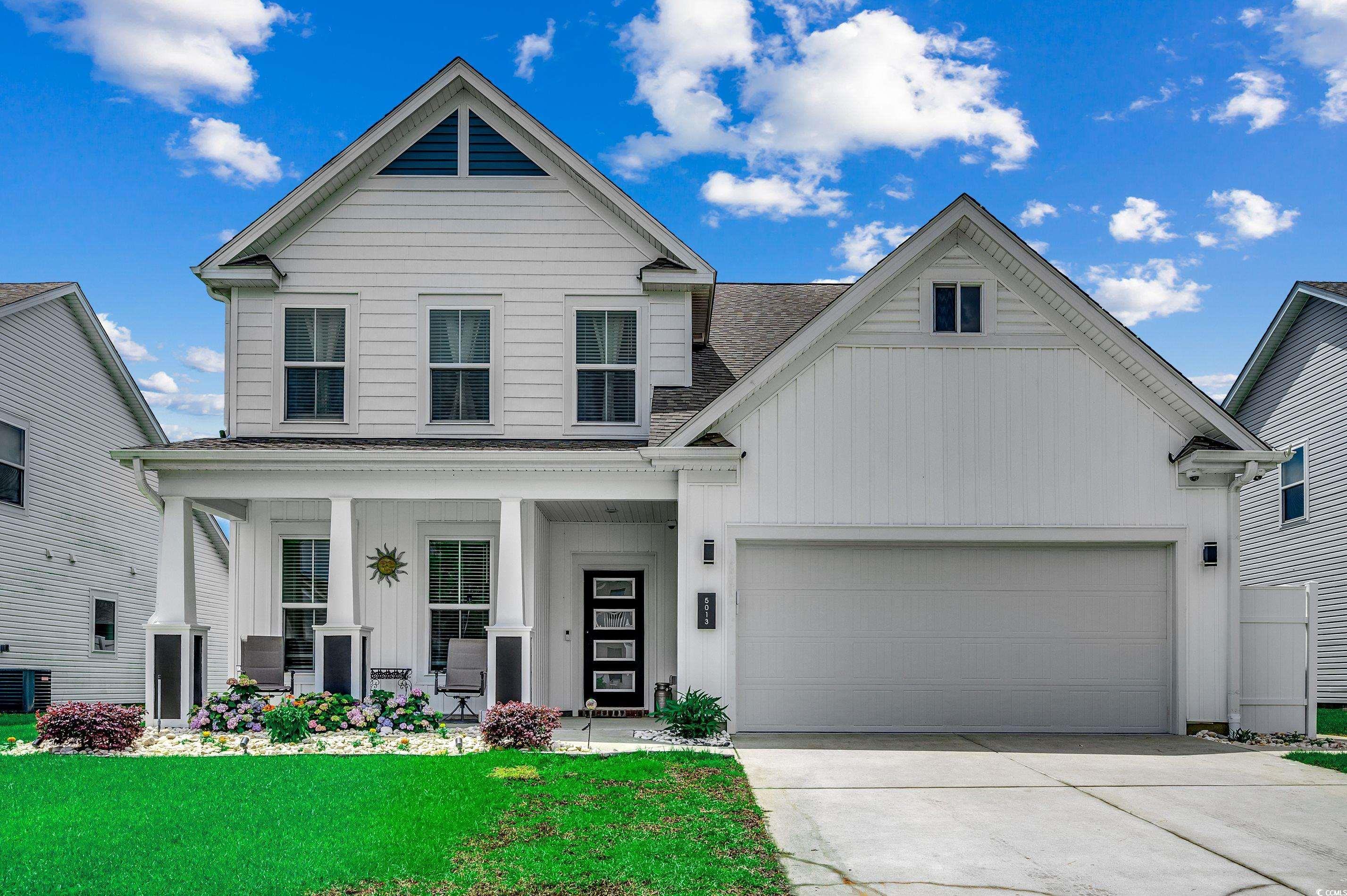
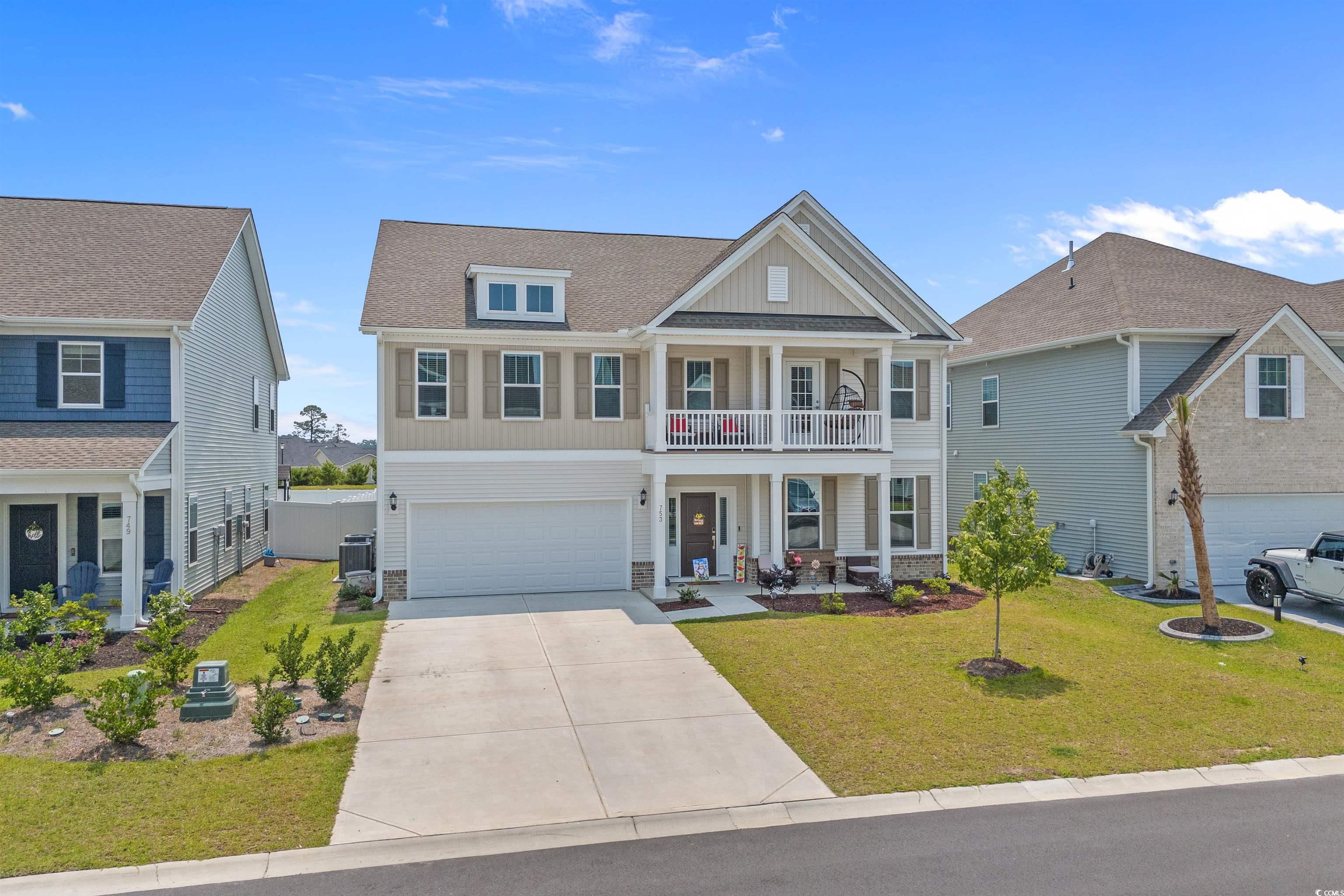


 Provided courtesy of © Copyright 2025 Coastal Carolinas Multiple Listing Service, Inc.®. Information Deemed Reliable but Not Guaranteed. © Copyright 2025 Coastal Carolinas Multiple Listing Service, Inc.® MLS. All rights reserved. Information is provided exclusively for consumers’ personal, non-commercial use, that it may not be used for any purpose other than to identify prospective properties consumers may be interested in purchasing.
Images related to data from the MLS is the sole property of the MLS and not the responsibility of the owner of this website. MLS IDX data last updated on 09-06-2025 8:49 AM EST.
Any images related to data from the MLS is the sole property of the MLS and not the responsibility of the owner of this website.
Provided courtesy of © Copyright 2025 Coastal Carolinas Multiple Listing Service, Inc.®. Information Deemed Reliable but Not Guaranteed. © Copyright 2025 Coastal Carolinas Multiple Listing Service, Inc.® MLS. All rights reserved. Information is provided exclusively for consumers’ personal, non-commercial use, that it may not be used for any purpose other than to identify prospective properties consumers may be interested in purchasing.
Images related to data from the MLS is the sole property of the MLS and not the responsibility of the owner of this website. MLS IDX data last updated on 09-06-2025 8:49 AM EST.
Any images related to data from the MLS is the sole property of the MLS and not the responsibility of the owner of this website.