Longs, SC 29568
- 3Beds
- 2Full Baths
- N/AHalf Baths
- 1,503SqFt
- 2023Year Built
- 0.22Acres
- MLS# 2506324
- Residential
- Detached
- Sold
- Approx Time on Market2 months, 21 days
- AreaLoris To Longs Area--South of 9 Between Loris & Longs
- CountyHorry
- Subdivision The Villages at Longs
Overview
Discover your perfect home in The Villages at Longs, a natural gas community! This nearly new 3-bedroom, 2-bathroom residence, built in 2023, offers a blend of modern style and classic charm. The kitchen is equipped with quartz countertops, stainless steel appliances including refrigerator, a gas range, a breakfast bar, a pantry, and a cozy dining area. With an open floor plan, vaulted ceilings, and durable LVP flooring throughout the living areas, the home feels spacious and inviting. The master suite features a tray ceiling, a generous walk-in closet, and a master bath with dual sinks, a walk-in shower, and a linen closet. Additional perks include a 2-car attached garage, a covered screened-in rear patio with an additional 14'X10' pad for the BBQ, extended natural gas line for easy BBQ hookup, a Rinnai tankless gas water heater with circulating pump, gas heat, pull-down attic stairs, and energy-efficient Low-E windows. Additions to this home include mirage screen on front door, mini-split heater/AC in the garage and Rubbermaid Fast Track Garage Storage Shelving. Enjoy the communitys outdoor pool and the homes ideal location near Routes 905 and 9, just a short drive to North Myrtle Beach, shopping, dining, and local beaches. Dont miss this incredible opportunityschedule your showing today!
Sale Info
Listing Date: 03-13-2025
Sold Date: 06-04-2025
Aprox Days on Market:
2 month(s), 21 day(s)
Listing Sold:
3 month(s), 4 day(s) ago
Asking Price: $319,400
Selling Price: $309,000
Price Difference:
Reduced By $10,400
Agriculture / Farm
Grazing Permits Blm: ,No,
Horse: No
Grazing Permits Forest Service: ,No,
Grazing Permits Private: ,No,
Irrigation Water Rights: ,No,
Farm Credit Service Incl: ,No,
Crops Included: ,No,
Association Fees / Info
Hoa Frequency: Monthly
Hoa Fees: 75
Hoa: Yes
Hoa Includes: AssociationManagement, CommonAreas, Pools, Trash
Community Features: GolfCartsOk, LongTermRentalAllowed, Pool
Assoc Amenities: OwnerAllowedGolfCart, OwnerAllowedMotorcycle, PetRestrictions, TenantAllowedGolfCart, TenantAllowedMotorcycle
Bathroom Info
Total Baths: 2.00
Fullbaths: 2
Room Dimensions
Bedroom1: 11X12
Bedroom2: 11X12
DiningRoom: 10X15'2
Kitchen: 13'8X11'10
LivingRoom: 15X18'10
PrimaryBedroom: 12X15
Room Features
DiningRoom: KitchenDiningCombo, LivingDiningRoom
Kitchen: BreakfastBar, Pantry, StainlessSteelAppliances, SolidSurfaceCounters
LivingRoom: CeilingFans, VaultedCeilings
Other: BedroomOnMainLevel, EntranceFoyer
Bedroom Info
Beds: 3
Building Info
New Construction: No
Levels: One
Year Built: 2023
Mobile Home Remains: ,No,
Zoning: res
Style: Ranch
Construction Materials: Masonry, VinylSiding, WoodFrame
Builders Name: Beverly Homes
Builder Model: Dogwood Floor Plan
Buyer Compensation
Exterior Features
Spa: No
Patio and Porch Features: RearPorch, FrontPorch, Patio, Porch, Screened
Pool Features: Community, OutdoorPool
Foundation: Slab
Exterior Features: SprinklerIrrigation, Porch, Patio
Financial
Lease Renewal Option: ,No,
Garage / Parking
Parking Capacity: 4
Garage: Yes
Carport: No
Parking Type: Attached, Garage, TwoCarGarage, GarageDoorOpener
Open Parking: No
Attached Garage: Yes
Garage Spaces: 2
Green / Env Info
Green Energy Efficient: Doors, Windows
Interior Features
Floor Cover: Carpet, LuxuryVinyl, LuxuryVinylPlank
Door Features: InsulatedDoors
Fireplace: No
Laundry Features: WasherHookup
Furnished: Unfurnished
Interior Features: Attic, PullDownAtticStairs, PermanentAtticStairs, SplitBedrooms, BreakfastBar, BedroomOnMainLevel, EntranceFoyer, StainlessSteelAppliances, SolidSurfaceCounters
Appliances: Dishwasher, Freezer, Disposal, Microwave, Range, Refrigerator, Dryer, Washer
Lot Info
Lease Considered: ,No,
Lease Assignable: ,No,
Acres: 0.22
Lot Size: 89.21X120
Land Lease: No
Lot Description: CornerLot, IrregularLot, OutsideCityLimits
Misc
Pool Private: No
Pets Allowed: OwnerOnly, Yes
Offer Compensation
Other School Info
Property Info
County: Horry
View: No
Senior Community: No
Stipulation of Sale: None
Habitable Residence: ,No,
Property Sub Type Additional: Detached
Property Attached: No
Security Features: SecuritySystem, SmokeDetectors
Disclosures: CovenantsRestrictionsDisclosure
Rent Control: No
Construction: Resale
Room Info
Basement: ,No,
Sold Info
Sold Date: 2025-06-04T00:00:00
Sqft Info
Building Sqft: 2227
Living Area Source: Plans
Sqft: 1503
Tax Info
Unit Info
Utilities / Hvac
Heating: Central, Electric, Gas
Cooling: CentralAir
Electric On Property: No
Cooling: Yes
Utilities Available: CableAvailable, ElectricityAvailable, NaturalGasAvailable, SewerAvailable, UndergroundUtilities, WaterAvailable
Heating: Yes
Water Source: Public
Waterfront / Water
Waterfront: No
Directions
Take Route SC-9N towards Longs/Loris. Right turn at the traffic light onto SC-905S. Turn right onto Castlers Heights Rd, then turn right towards Lakota Loop and then left onto Lakota Loop. Home in on the right on the end of the street, corner lot.Courtesy of Carolina One Real Estate


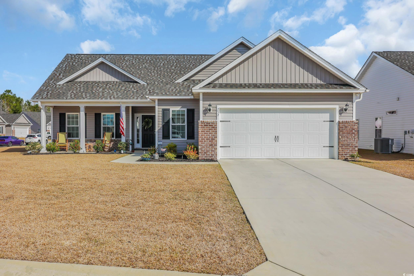
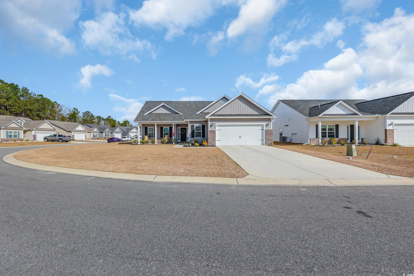

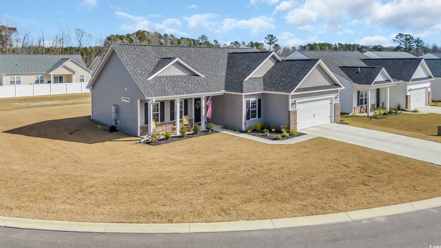
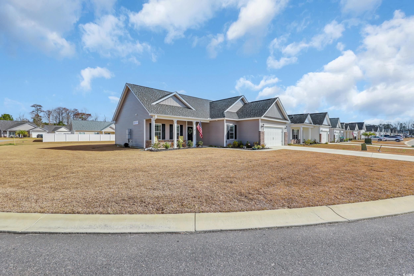
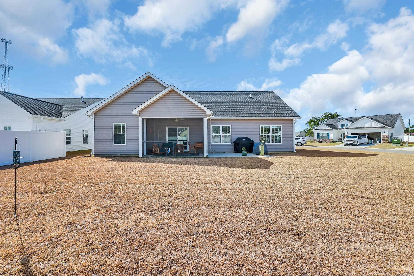

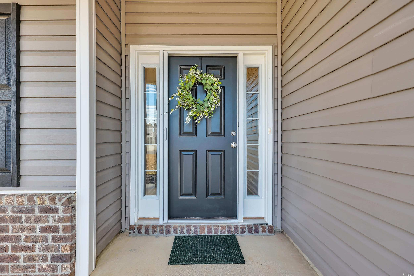
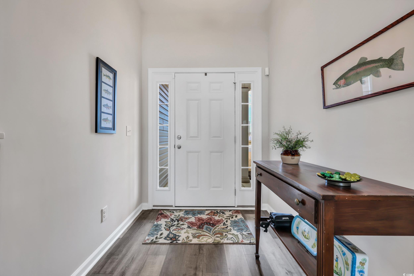
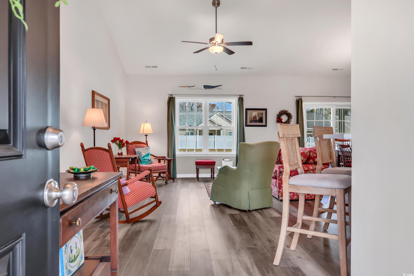
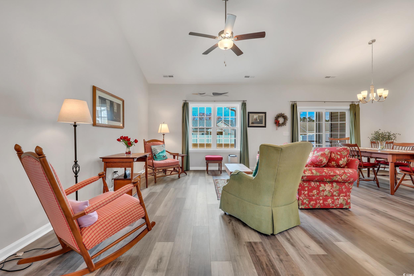
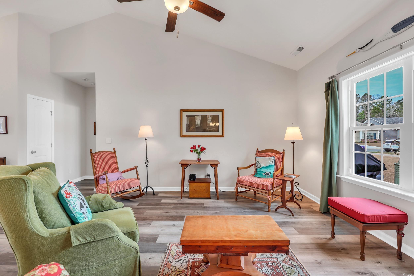
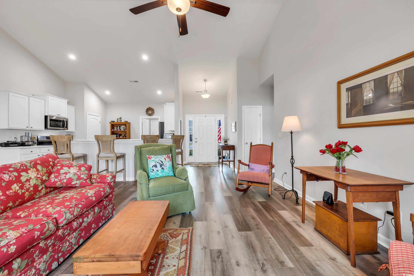
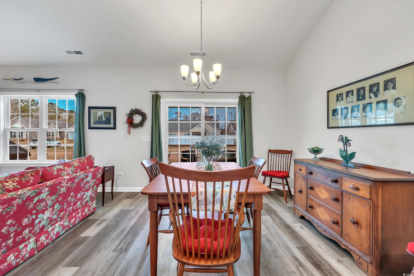
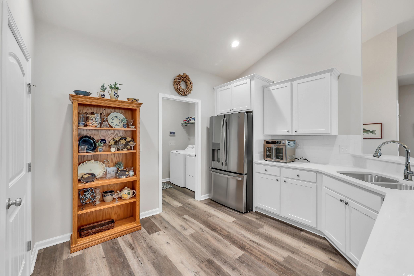
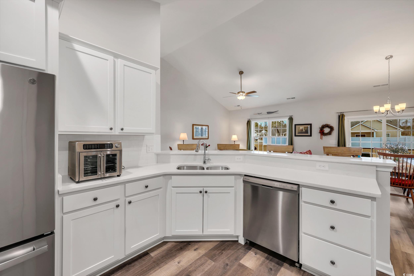
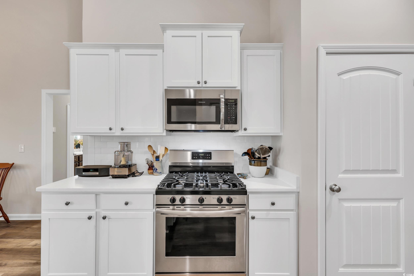
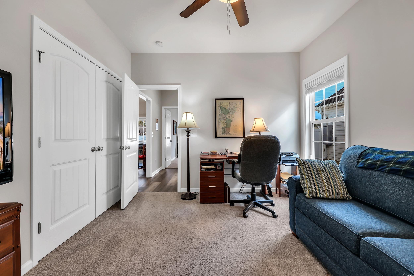
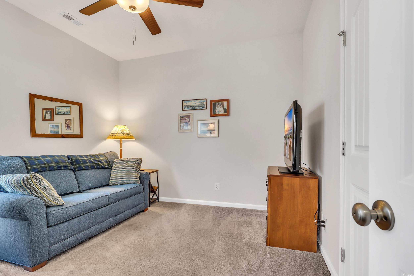
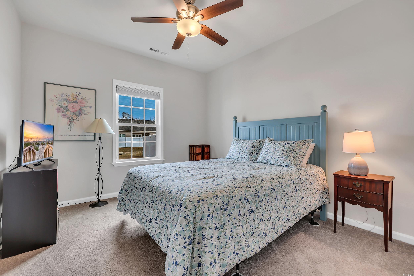
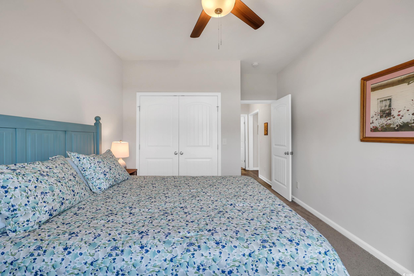

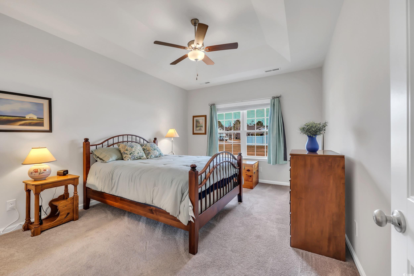
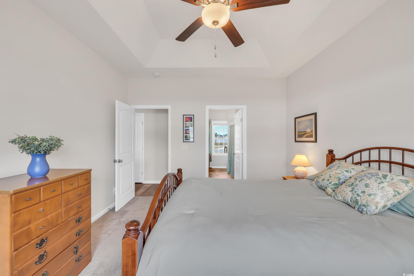
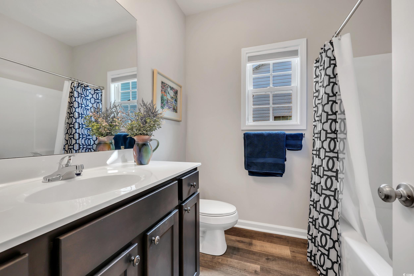
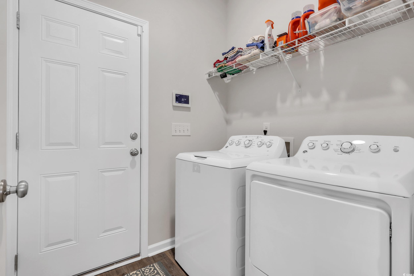
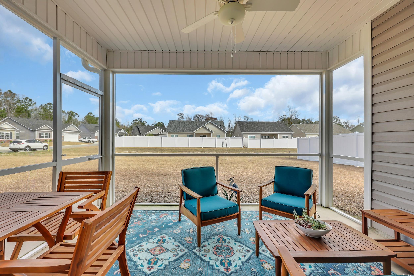
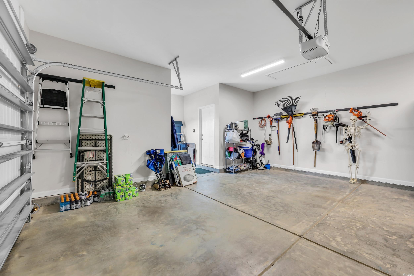
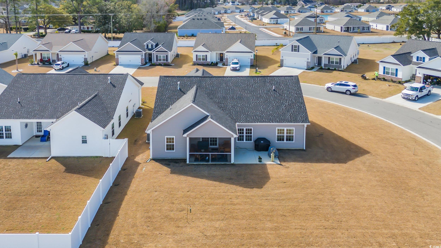
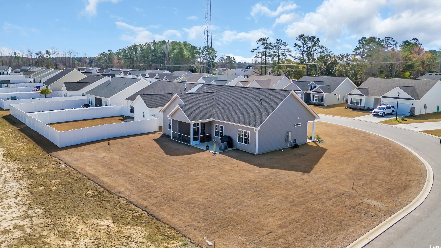

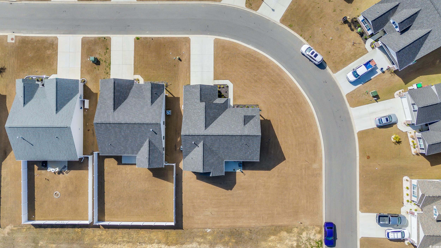
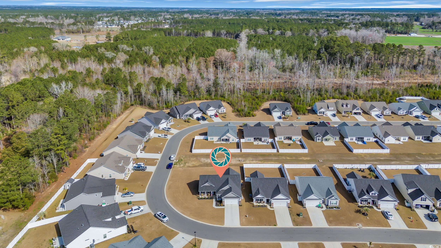

 MLS# 2521949
MLS# 2521949 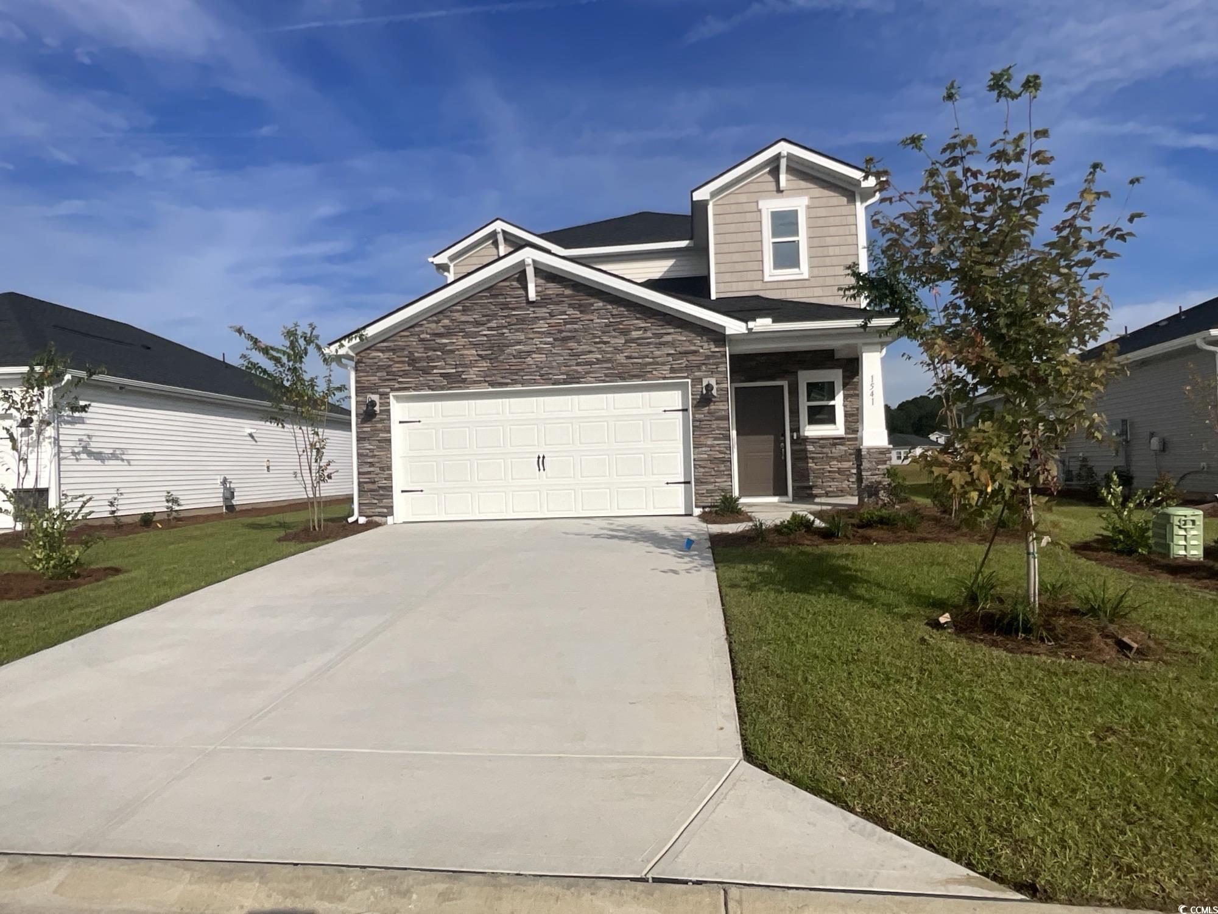
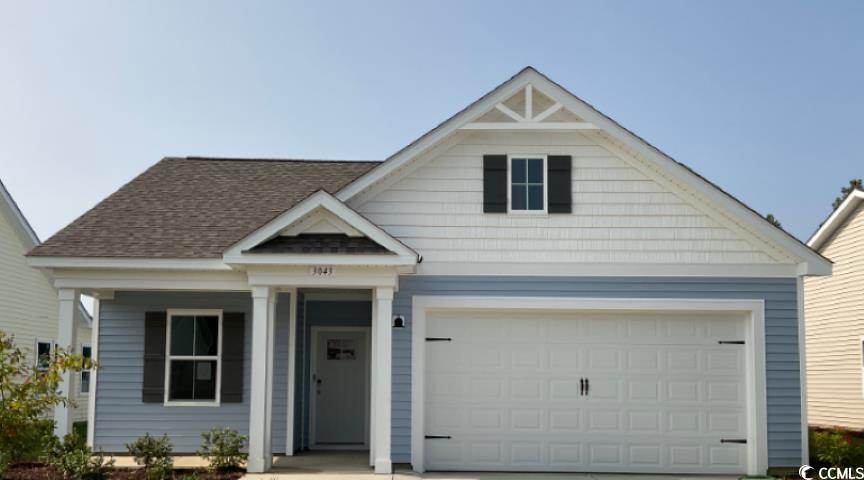
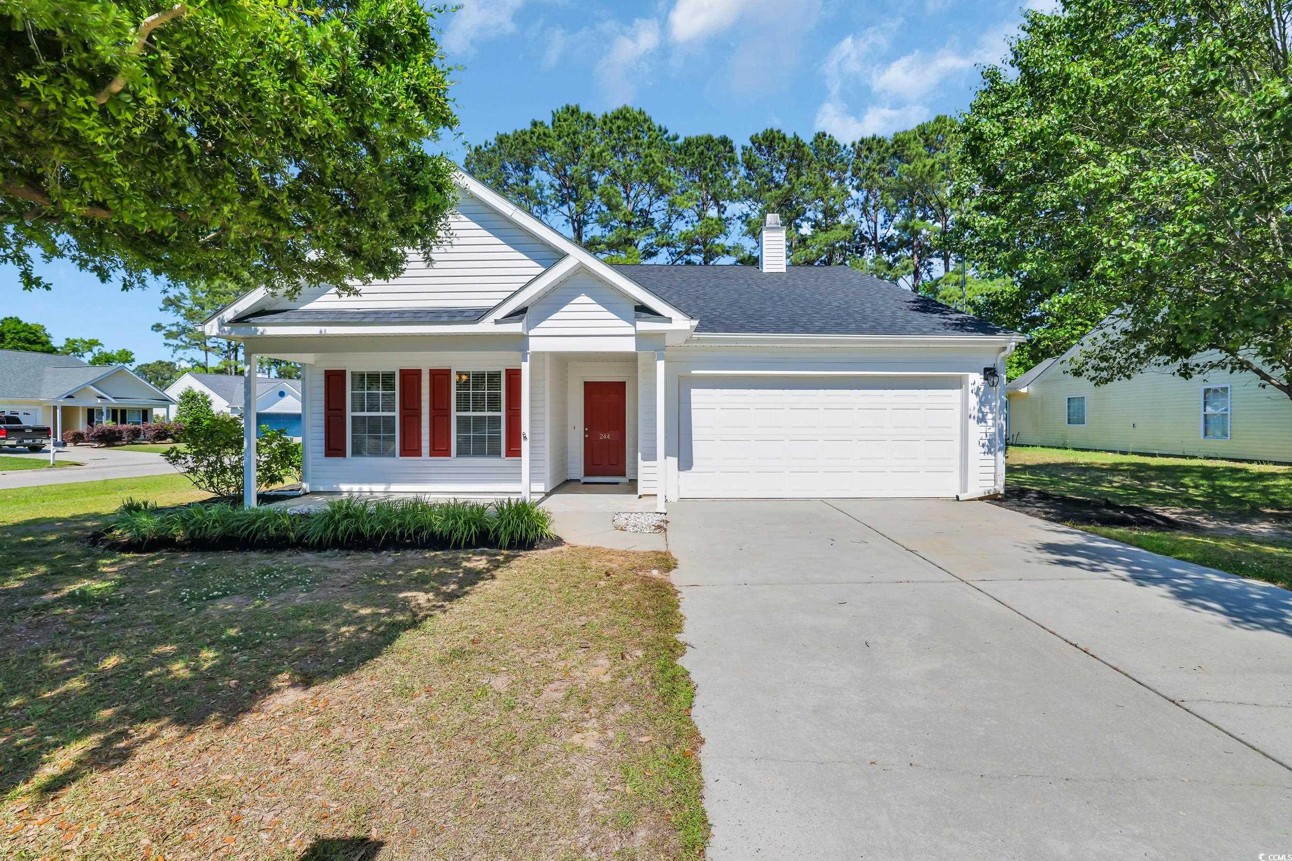
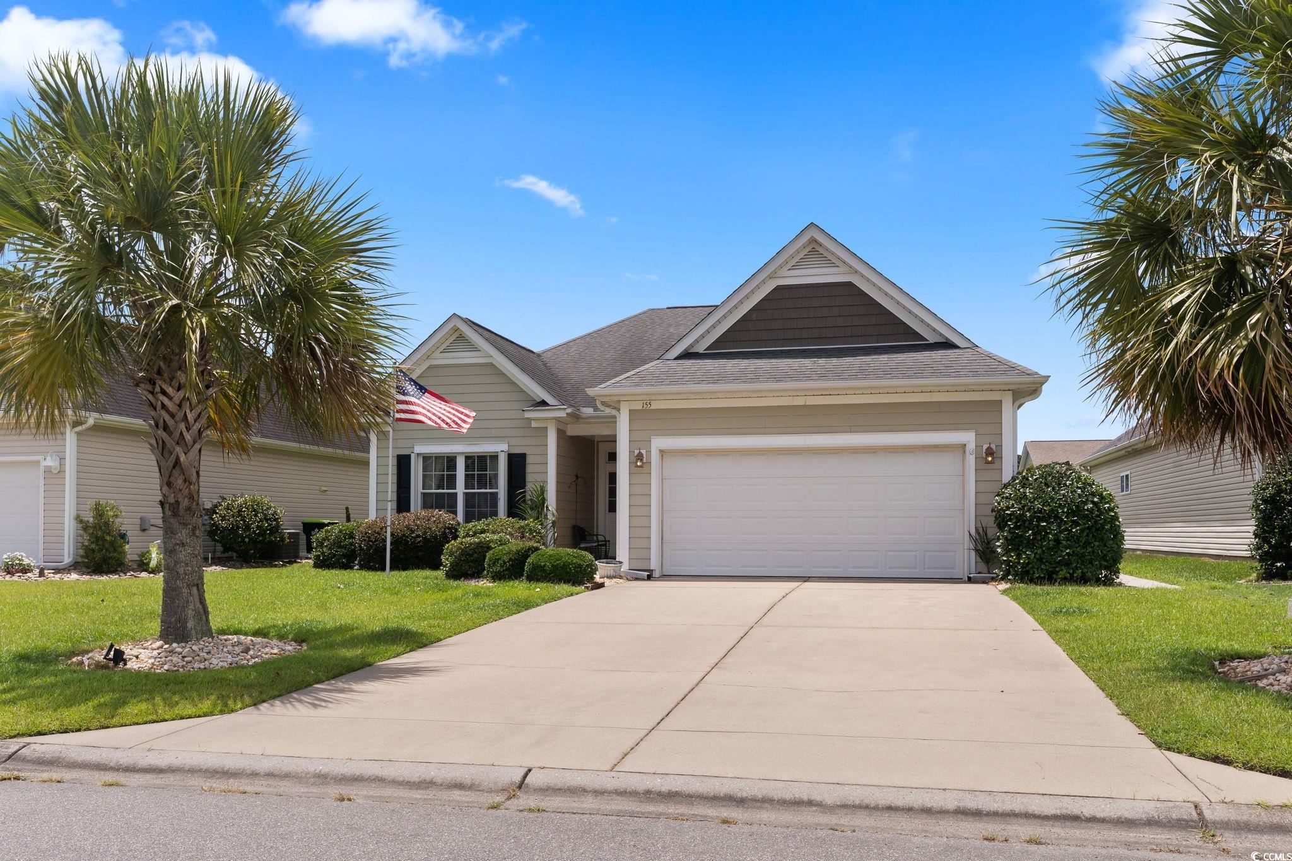
 Provided courtesy of © Copyright 2025 Coastal Carolinas Multiple Listing Service, Inc.®. Information Deemed Reliable but Not Guaranteed. © Copyright 2025 Coastal Carolinas Multiple Listing Service, Inc.® MLS. All rights reserved. Information is provided exclusively for consumers’ personal, non-commercial use, that it may not be used for any purpose other than to identify prospective properties consumers may be interested in purchasing.
Images related to data from the MLS is the sole property of the MLS and not the responsibility of the owner of this website. MLS IDX data last updated on 09-08-2025 5:51 PM EST.
Any images related to data from the MLS is the sole property of the MLS and not the responsibility of the owner of this website.
Provided courtesy of © Copyright 2025 Coastal Carolinas Multiple Listing Service, Inc.®. Information Deemed Reliable but Not Guaranteed. © Copyright 2025 Coastal Carolinas Multiple Listing Service, Inc.® MLS. All rights reserved. Information is provided exclusively for consumers’ personal, non-commercial use, that it may not be used for any purpose other than to identify prospective properties consumers may be interested in purchasing.
Images related to data from the MLS is the sole property of the MLS and not the responsibility of the owner of this website. MLS IDX data last updated on 09-08-2025 5:51 PM EST.
Any images related to data from the MLS is the sole property of the MLS and not the responsibility of the owner of this website.