Conway, SC 29527
- 3Beds
- 2Full Baths
- N/AHalf Baths
- 1,501SqFt
- 2018Year Built
- 0.17Acres
- MLS# 2000063
- Residential
- Detached
- Sold
- Approx Time on Market1 month, 9 days
- AreaConway Central Between 501& 9th Ave / South of 501
- CountyHorry
- Subdivision Rosehaven
Overview
This is one of the larger 3 bedroom, 2 bath floor plans in the newer community of Rosehaven. NO HOA. This home features a spacious floor plan with vaulted ceilings to give it an open and airy feel. The kitchen includes upgraded cabinetry, granite counters and updated appliances. The Master bedroom has a tray ceiling, walk in closet and private en suite bath with garden tub and separate shower. Fully fenced in backyard, gutters and landscaping put in after the owner purchased the home brand new in 2018. Rosehaven is located just off of route 378 in Conway and is just a short trip to the downtown area and the Riverwalk. The City Recreation Department is located at the entrance of Rosehaven. It includes a pool, tennis courts, basketball, a baseball field, dog park and picnic area for you to enjoy. Don't miss out on this fantastic home! Call for an appointment.
Sale Info
Listing Date: 01-02-2020
Sold Date: 02-12-2020
Aprox Days on Market:
1 month(s), 9 day(s)
Listing Sold:
5 Year(s), 7 month(s), 25 day(s) ago
Asking Price: $180,000
Selling Price: $180,000
Price Difference:
Same as list price
Agriculture / Farm
Grazing Permits Blm: ,No,
Horse: No
Grazing Permits Forest Service: ,No,
Grazing Permits Private: ,No,
Irrigation Water Rights: ,No,
Farm Credit Service Incl: ,No,
Crops Included: ,No,
Association Fees / Info
Hoa Frequency: NotApplicable
Hoa: No
Community Features: GolfCartsOK, LongTermRentalAllowed
Assoc Amenities: OwnerAllowedGolfCart, PetRestrictions
Bathroom Info
Total Baths: 2.00
Fullbaths: 2
Bedroom Info
Beds: 3
Building Info
New Construction: No
Levels: One
Year Built: 2018
Mobile Home Remains: ,No,
Zoning: R1
Style: Traditional
Construction Materials: VinylSiding
Buyer Compensation
Exterior Features
Spa: No
Patio and Porch Features: Patio
Foundation: Slab
Exterior Features: Patio
Financial
Lease Renewal Option: ,No,
Garage / Parking
Parking Capacity: 4
Garage: Yes
Carport: No
Parking Type: Attached, Garage, TwoCarGarage, GarageDoorOpener
Open Parking: No
Attached Garage: Yes
Garage Spaces: 2
Green / Env Info
Interior Features
Floor Cover: Carpet, Vinyl
Fireplace: No
Laundry Features: WasherHookup
Furnished: Unfurnished
Interior Features: SplitBedrooms, BreakfastBar, BedroomonMainLevel, BreakfastArea, SolidSurfaceCounters
Appliances: Microwave, Range, Dryer, Washer
Lot Info
Lease Considered: ,No,
Lease Assignable: ,No,
Acres: 0.17
Lot Size: 75x100x75x100
Land Lease: No
Lot Description: IrregularLot
Misc
Pool Private: No
Pets Allowed: OwnerOnly, Yes
Offer Compensation
Other School Info
Property Info
County: Horry
View: No
Senior Community: No
Stipulation of Sale: None
Property Sub Type Additional: Detached
Property Attached: No
Security Features: SmokeDetectors
Disclosures: SellerDisclosure
Rent Control: No
Construction: Resale
Room Info
Basement: ,No,
Sold Info
Sold Date: 2020-02-12T00:00:00
Sqft Info
Building Sqft: 2001
Sqft: 1501
Tax Info
Tax Legal Description: PH 2; LOT 96
Unit Info
Utilities / Hvac
Heating: Central, Electric
Cooling: CentralAir
Electric On Property: No
Cooling: Yes
Utilities Available: CableAvailable, ElectricityAvailable, PhoneAvailable, SewerAvailable, WaterAvailable
Heating: Yes
Water Source: Public
Waterfront / Water
Waterfront: No
Schools
Elem: Pee Dee Elementary School
Middle: Whittemore Park Middle School
High: Conway High School
Directions
501 get off on Wright Blvd (378), Turn left on Belladora Rd, at the end of Belladora take a left, then take your 2nd left onto Romantica. It'll be on the end of Romantica on your right at the corner of Romantica and Heirloom Drive. NOTE: google maps can't find Romantica Dr. Use the instructions I provided if unsure of how to get there.Courtesy of Century 21 The Harrelson Group


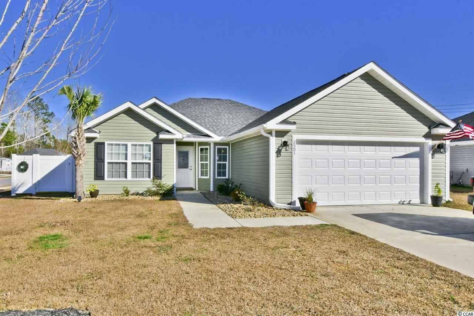


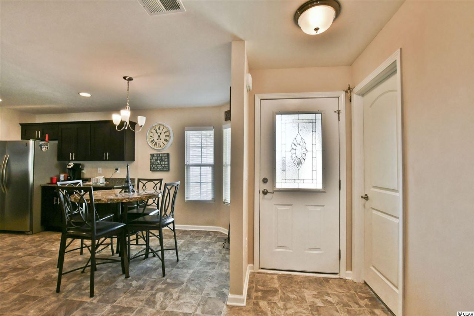
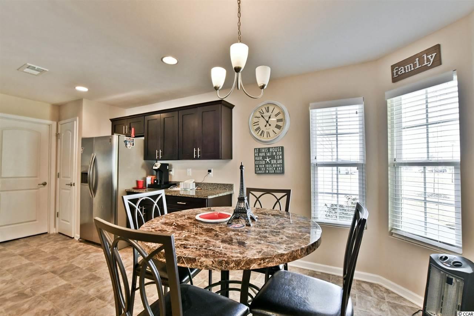
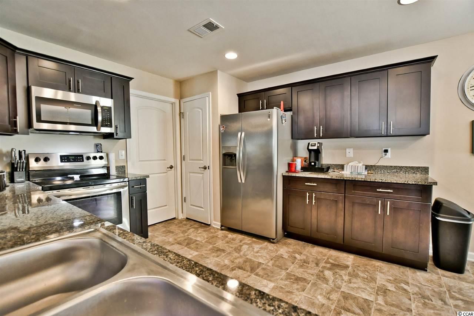
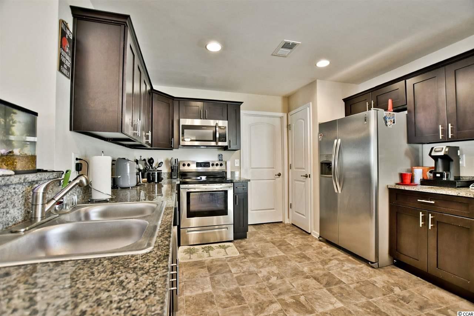
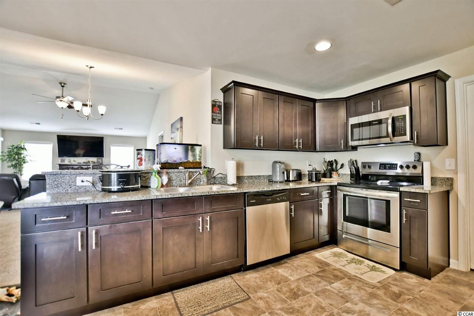

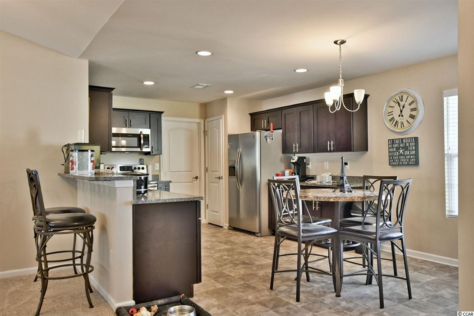

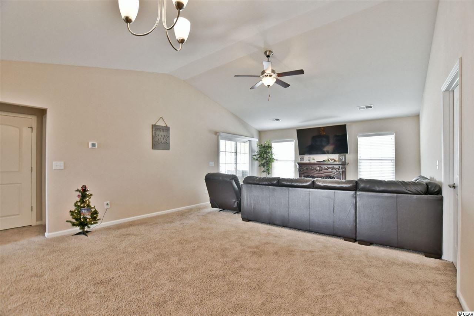
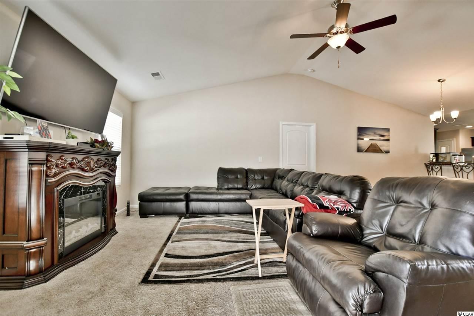
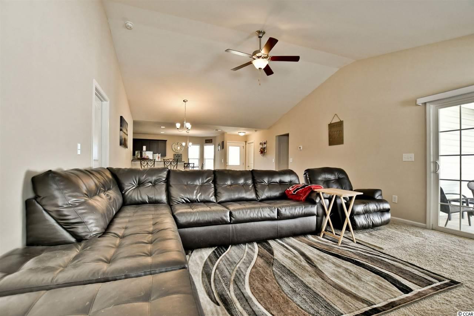
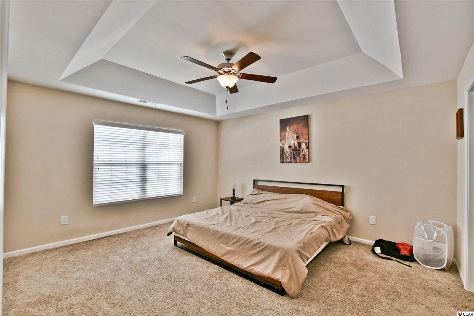
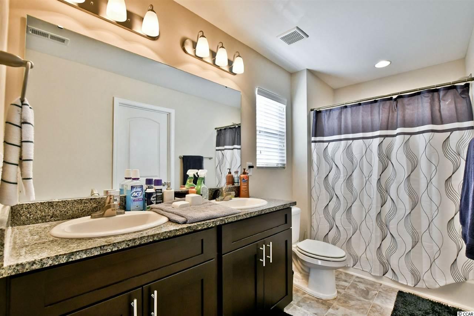
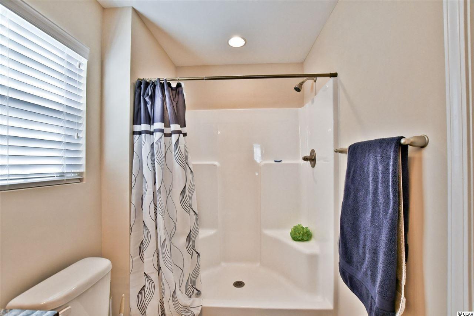
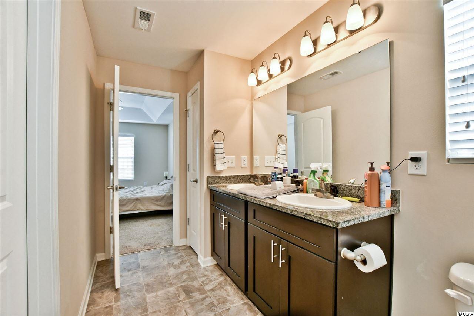
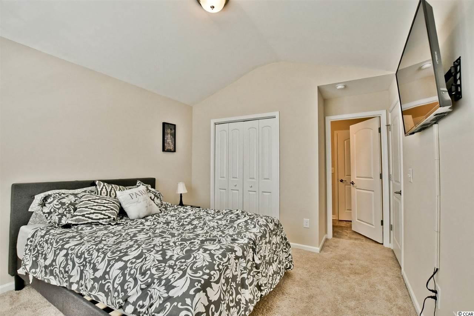


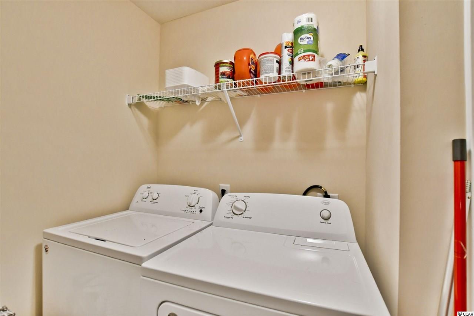

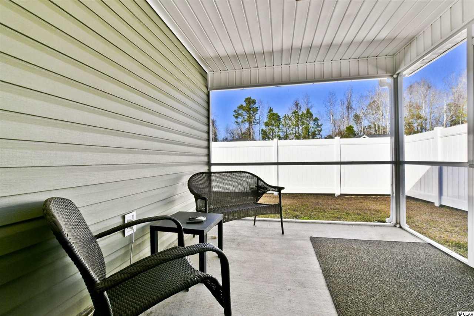
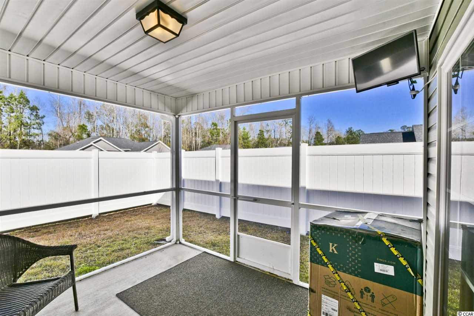
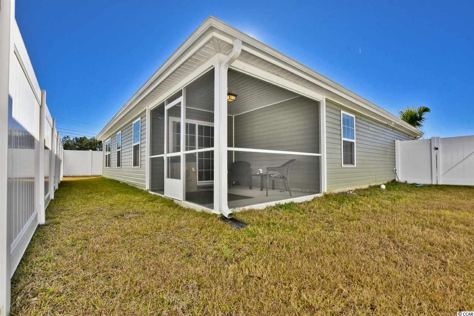
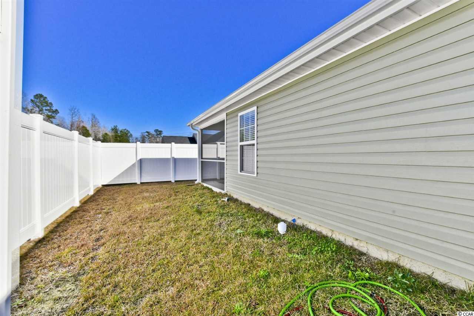
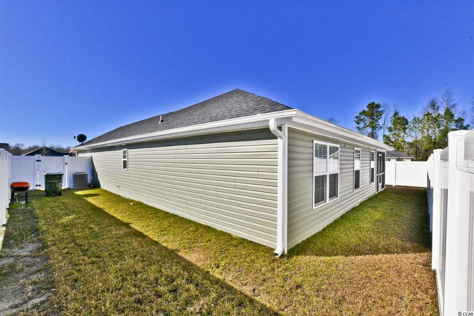

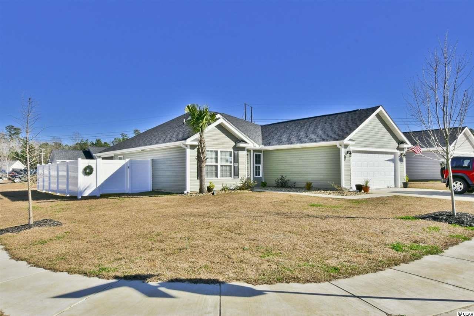
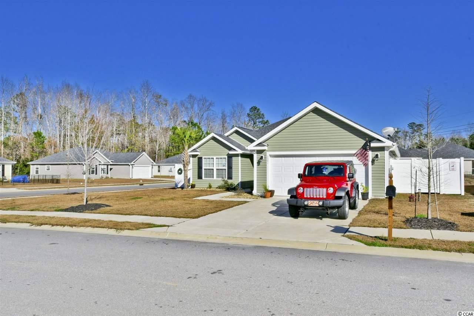


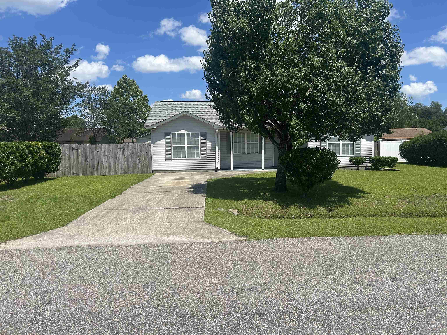
 MLS# 2515411
MLS# 2515411 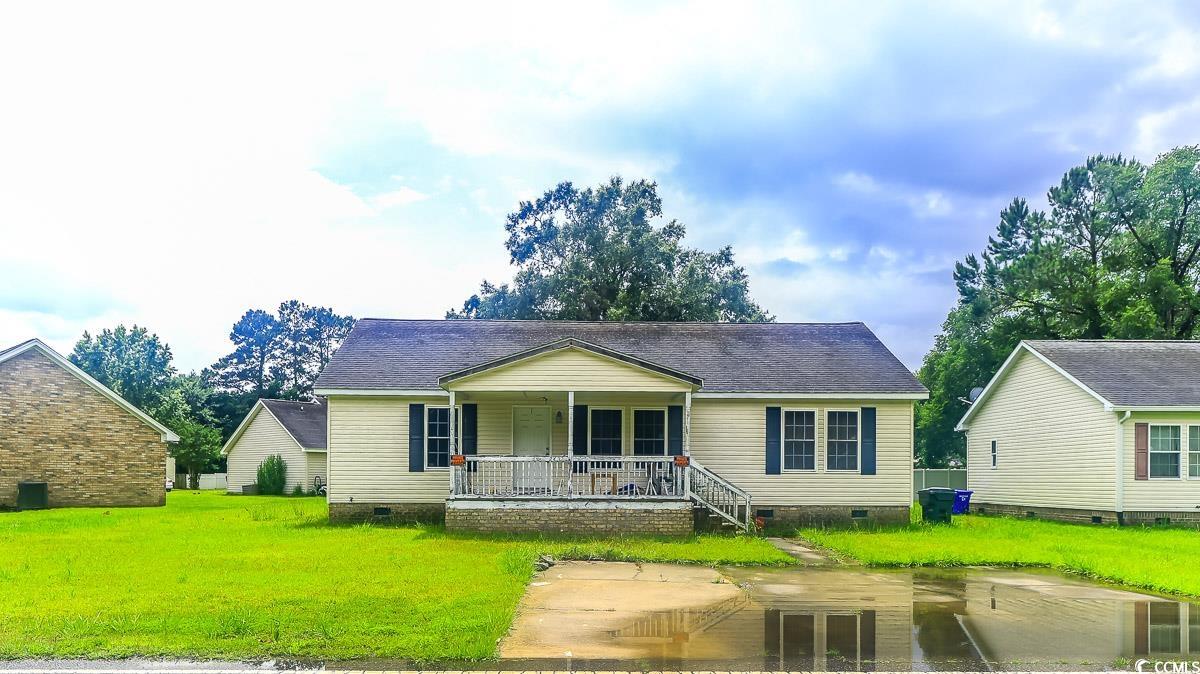

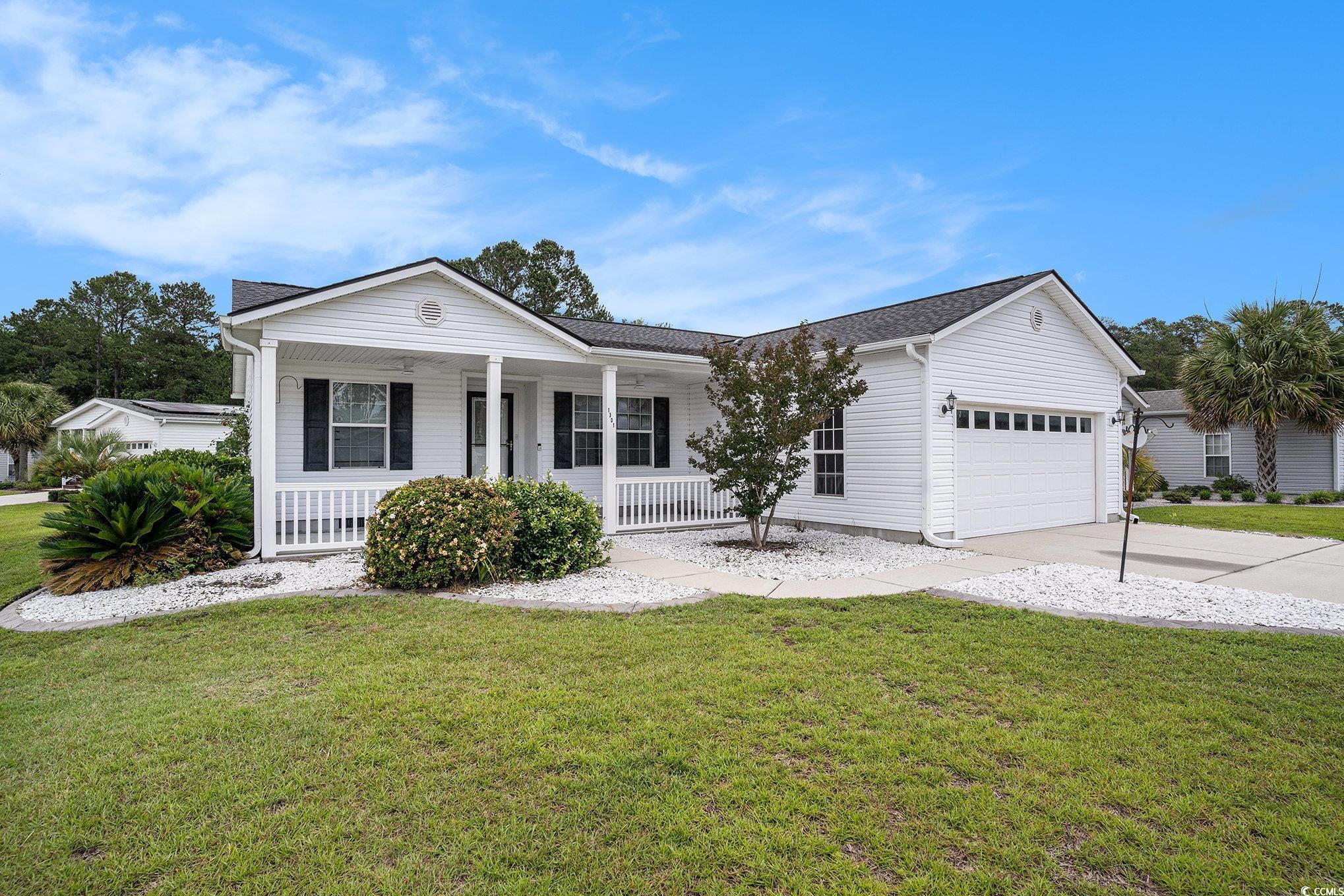
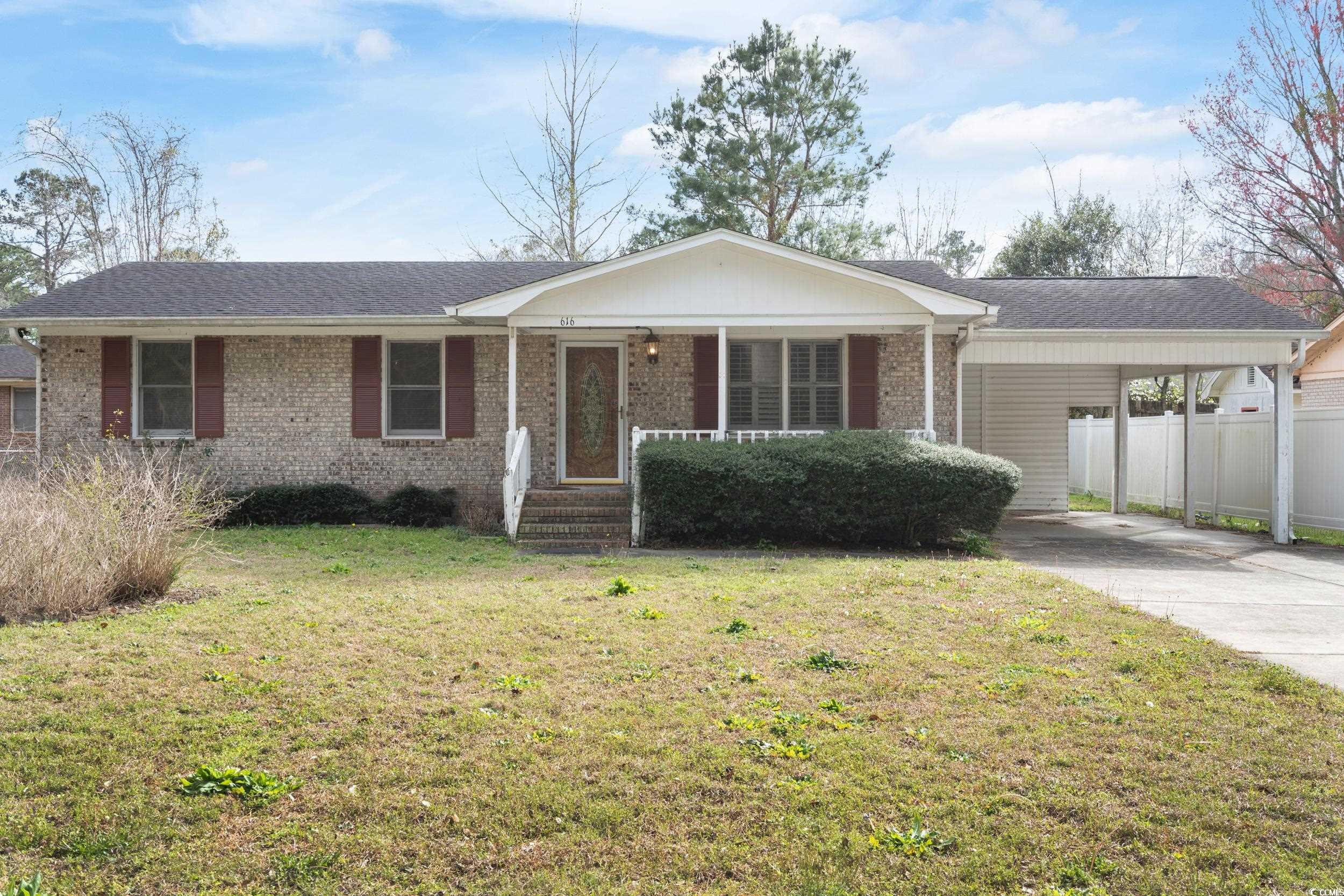
 Provided courtesy of © Copyright 2025 Coastal Carolinas Multiple Listing Service, Inc.®. Information Deemed Reliable but Not Guaranteed. © Copyright 2025 Coastal Carolinas Multiple Listing Service, Inc.® MLS. All rights reserved. Information is provided exclusively for consumers’ personal, non-commercial use, that it may not be used for any purpose other than to identify prospective properties consumers may be interested in purchasing.
Images related to data from the MLS is the sole property of the MLS and not the responsibility of the owner of this website. MLS IDX data last updated on 10-07-2025 2:38 PM EST.
Any images related to data from the MLS is the sole property of the MLS and not the responsibility of the owner of this website.
Provided courtesy of © Copyright 2025 Coastal Carolinas Multiple Listing Service, Inc.®. Information Deemed Reliable but Not Guaranteed. © Copyright 2025 Coastal Carolinas Multiple Listing Service, Inc.® MLS. All rights reserved. Information is provided exclusively for consumers’ personal, non-commercial use, that it may not be used for any purpose other than to identify prospective properties consumers may be interested in purchasing.
Images related to data from the MLS is the sole property of the MLS and not the responsibility of the owner of this website. MLS IDX data last updated on 10-07-2025 2:38 PM EST.
Any images related to data from the MLS is the sole property of the MLS and not the responsibility of the owner of this website.