Longs, SC 29568
- 4Beds
- 2Full Baths
- 1Half Baths
- 2,018SqFt
- 2023Year Built
- 0.16Acres
- MLS# 2517396
- Residential
- Detached
- Active Under Contract
- Approx Time on Market1 month, 21 days
- AreaConway To Myrtle Beach Area--Between 90 & Waterway Redhill/grande Dunes
- CountyHorry
- Subdivision Waterside - Area 10a
Overview
Presenting this stunning, move-in-ready 2023 Sydney floor plan home, thoughtfully upgraded and beautifully maintained in the vibrant Waterside community of Myrtle Beach. Set on a spacious lot with extra privacy on the right side, this better-than-new 4-bedroom, 2.5-bathroom home features a mix of laminated wood, tile, and carpet flooring with high, smooth flat ceilings throughout, professionally painted in inviting coastal colors for a warm, welcoming atmosphere. The open-concept living and dining area, with a sliding glass door to a relaxing screened-in back porch, flows seamlessly to the private backyard, while the showstopping kitchen boasts granite countertops, a large center island with family seating, stainless steel appliances (refrigerator not included), crown-molded cabinetry, a walk-in pantry, recessed lighting with dimmer switches, pendant lighting over the island, and a chic dining area light fixture. The main-level primary suite offers an added ceiling fan, a large walk-in closet, and a private bath with a dual sink vanity, water closet, and deluxe step-in shower, while upstairs includes three additional bedrooms, a full bathroom, and a grand family/bonus room perfect for guests, kids, an office, or a media space. Additional features include a guest powder room, a laundry room (washer and dryer not included), ceiling fans in the living room and porch, upgraded landscaping with low-maintenance river rock flower beds, an irrigation system, and a fully painted two-car garage with a professionally finished epoxy floor. The Waterside community enhances your lifestyle with a clubhouse, sparkling outdoor pool with sunning deck, tennis courts, playground, and community garden, all just minutes from Myrtle Beachs pristine beaches, championship golf, public fishing piers, shopping, dining, award-winning off-Broadway shows, and everyday conveniences like grocery stores, banks, post offices, medical centers, doctors offices, and pharmacies. Why wait to build when you can move right into this meticulously upgraded home?
Agriculture / Farm
Grazing Permits Blm: ,No,
Horse: No
Grazing Permits Forest Service: ,No,
Grazing Permits Private: ,No,
Irrigation Water Rights: ,No,
Farm Credit Service Incl: ,No,
Crops Included: ,No,
Association Fees / Info
Hoa Frequency: Monthly
Hoa Fees: 87
Hoa: Yes
Hoa Includes: AssociationManagement, CommonAreas, LegalAccounting, Pools, RecreationFacilities
Community Features: Clubhouse, RecreationArea, TennisCourts, LongTermRentalAllowed, Pool
Assoc Amenities: Clubhouse, TennisCourts
Bathroom Info
Total Baths: 3.00
Halfbaths: 1
Fullbaths: 2
Room Features
DiningRoom: LivingDiningRoom
Kitchen: BreakfastBar, Pantry, StainlessSteelAppliances, SolidSurfaceCounters
LivingRoom: CeilingFans
Other: BedroomOnMainLevel
Bedroom Info
Beds: 4
Building Info
New Construction: No
Levels: Two
Year Built: 2023
Mobile Home Remains: ,No,
Zoning: Res
Style: Traditional
Construction Materials: HardiplankType
Buyer Compensation
Exterior Features
Spa: No
Patio and Porch Features: Porch, Screened
Pool Features: Community, OutdoorPool
Foundation: Slab
Exterior Features: SprinklerIrrigation
Financial
Lease Renewal Option: ,No,
Garage / Parking
Parking Capacity: 6
Garage: Yes
Carport: No
Parking Type: Attached, Garage, TwoCarGarage
Open Parking: No
Attached Garage: Yes
Garage Spaces: 2
Green / Env Info
Interior Features
Floor Cover: Carpet, Laminate, Tile
Fireplace: No
Laundry Features: WasherHookup
Furnished: Unfurnished
Interior Features: BreakfastBar, BedroomOnMainLevel, StainlessSteelAppliances, SolidSurfaceCounters
Appliances: Dishwasher, Microwave, Range
Lot Info
Lease Considered: ,No,
Lease Assignable: ,No,
Acres: 0.16
Lot Size: TBA
Land Lease: No
Misc
Pool Private: No
Offer Compensation
Other School Info
Property Info
County: Horry
View: No
Senior Community: No
Stipulation of Sale: None
Habitable Residence: ,No,
Property Sub Type Additional: Detached
Property Attached: No
Security Features: SmokeDetectors
Disclosures: CovenantsRestrictionsDisclosure
Rent Control: No
Construction: Resale
Room Info
Basement: ,No,
Sold Info
Sqft Info
Building Sqft: 2600
Living Area Source: PublicRecords
Sqft: 2018
Tax Info
Unit Info
Utilities / Hvac
Heating: Central
Cooling: CentralAir
Electric On Property: No
Cooling: Yes
Utilities Available: CableAvailable, ElectricityAvailable, PhoneAvailable, SewerAvailable, WaterAvailable
Heating: Yes
Water Source: Public
Waterfront / Water
Waterfront: No
Schools
Elem: Myrtle Beach Elementary School
Middle: Myrtle Beach Middle School
High: Myrtle Beach High School
Courtesy of The Ocean Forest Company


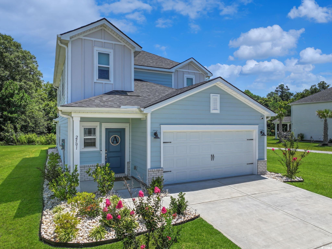
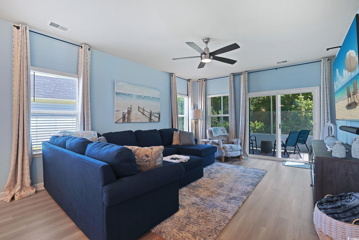
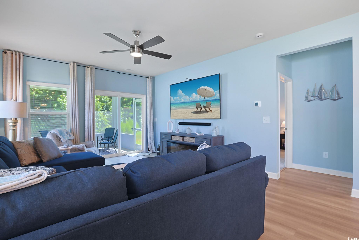
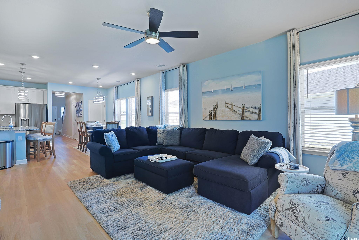

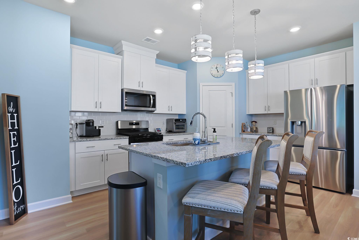
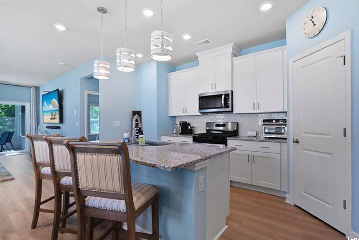
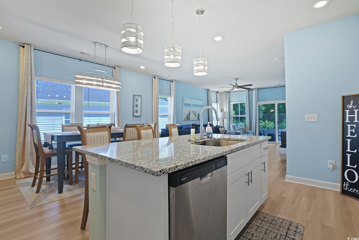
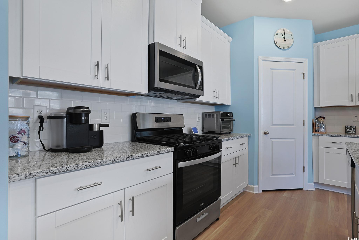
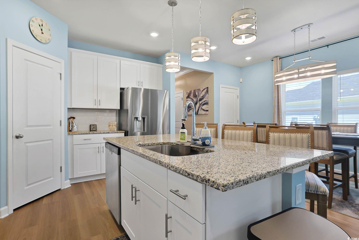
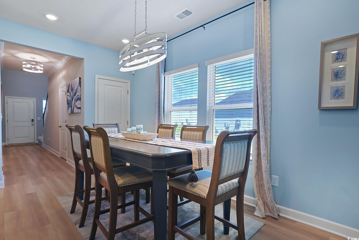
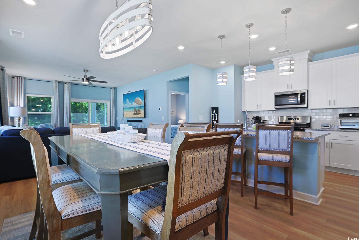
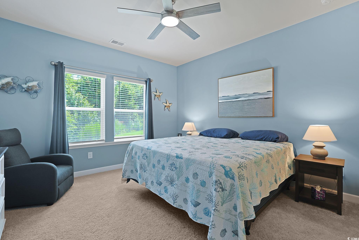
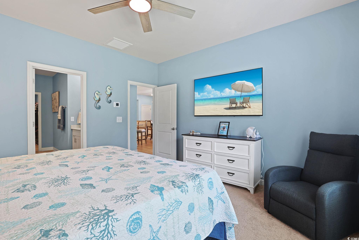
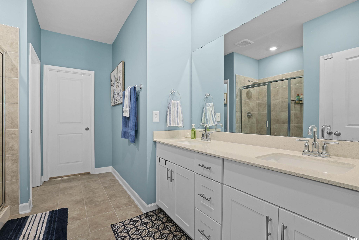
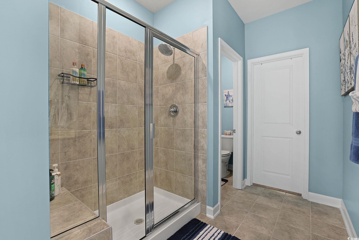
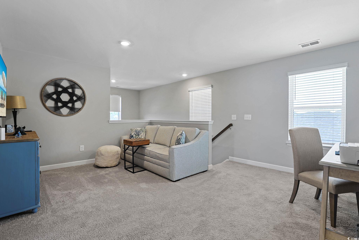
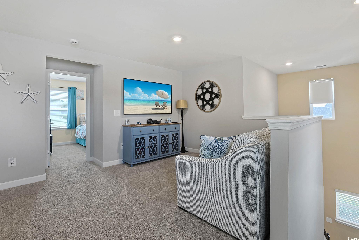
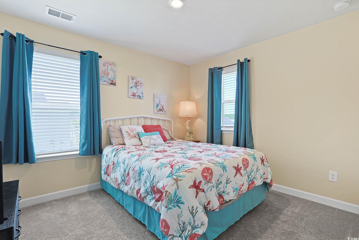
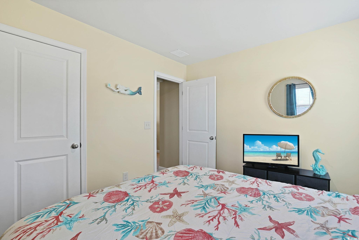
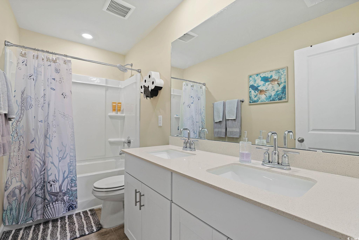
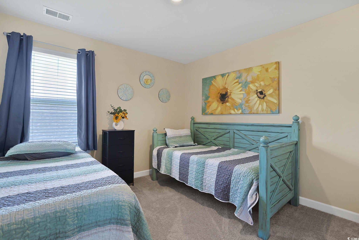
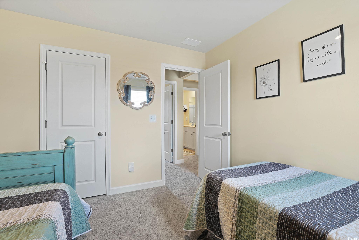
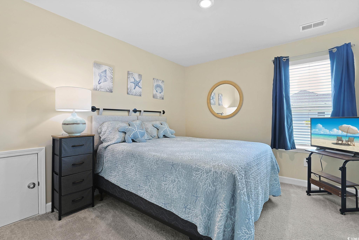
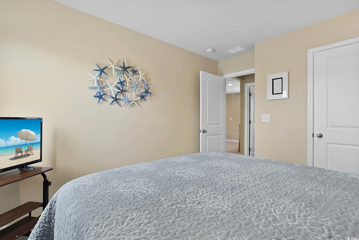
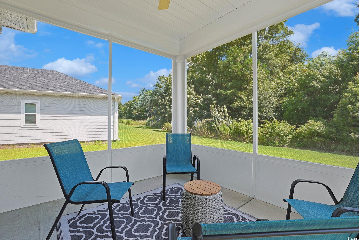
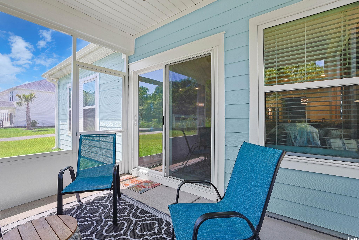
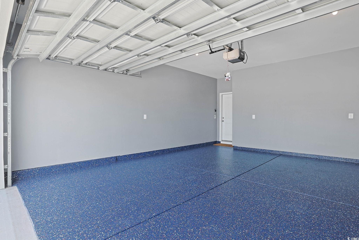
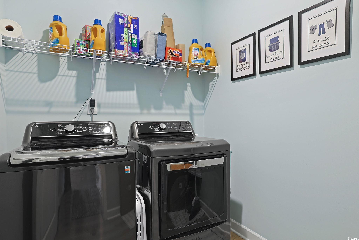
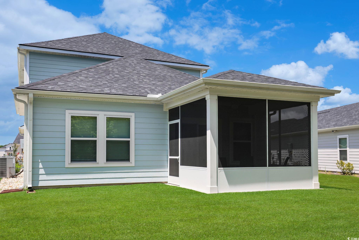
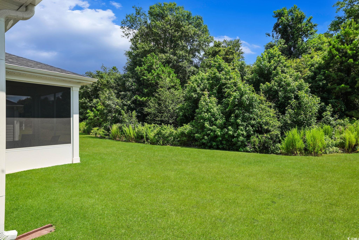
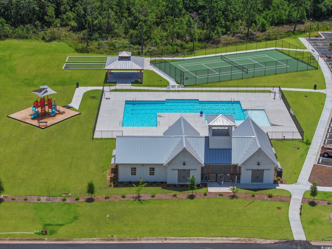
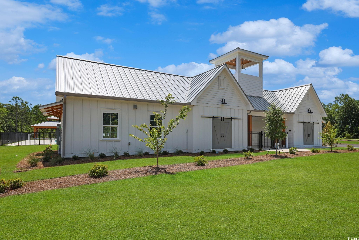
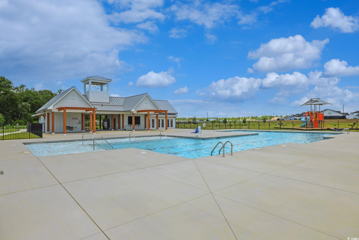
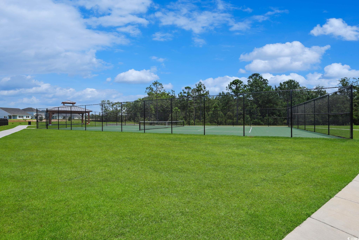
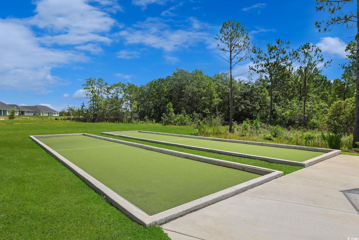
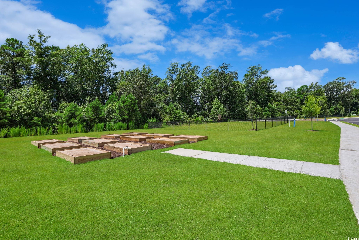
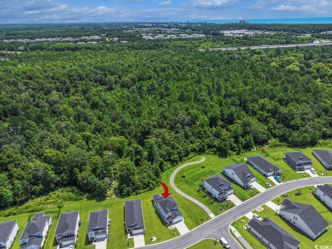
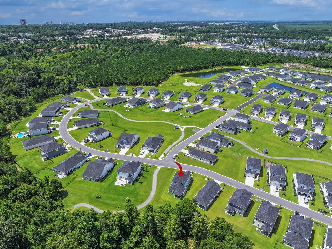
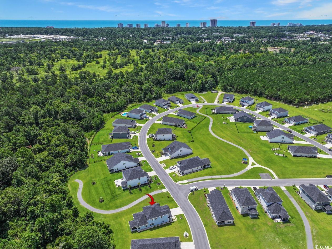
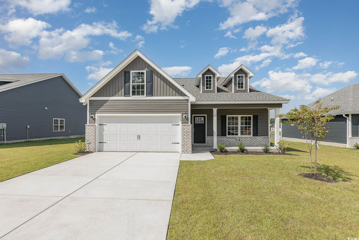
 MLS# 2519421
MLS# 2519421 

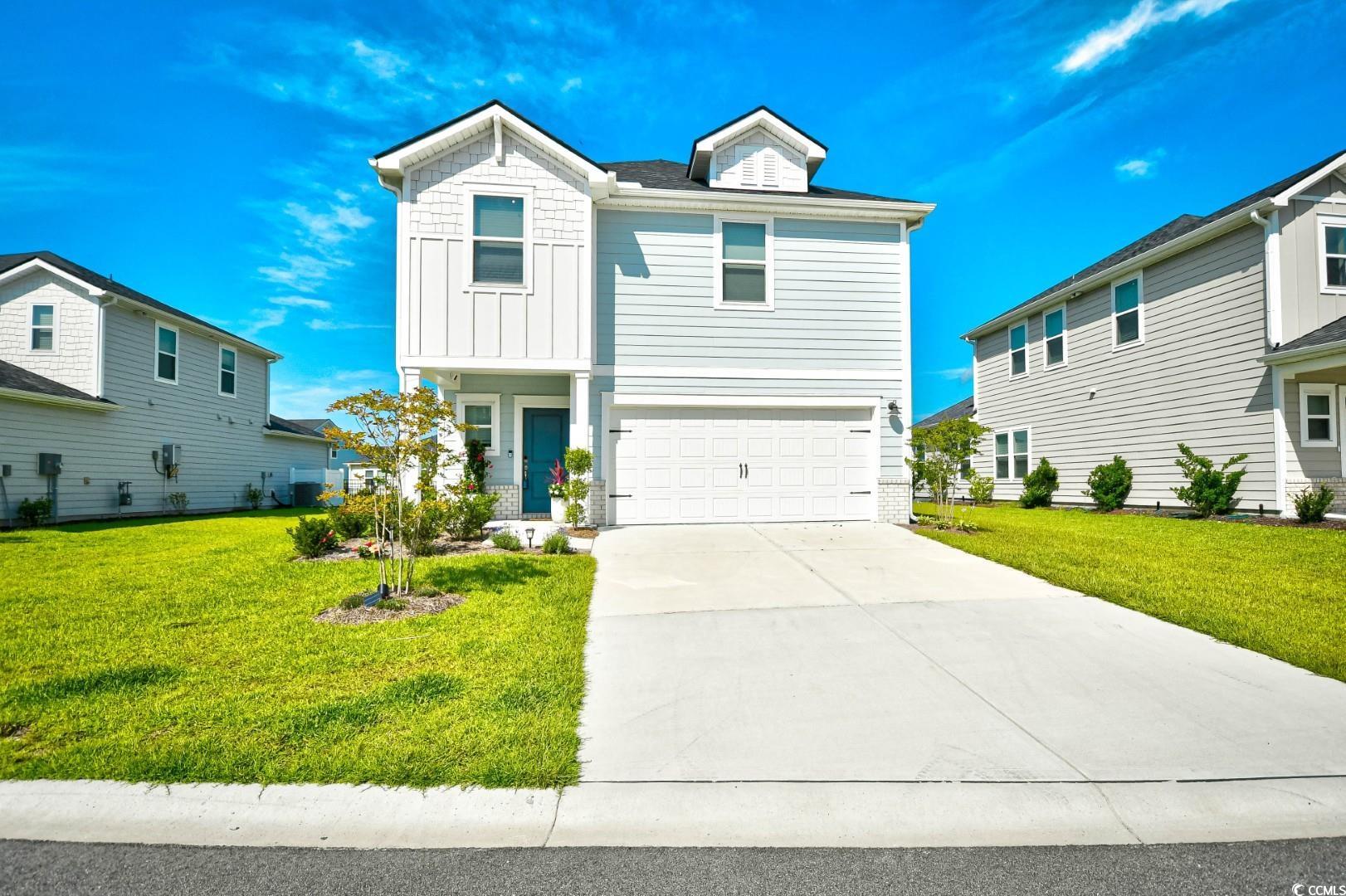
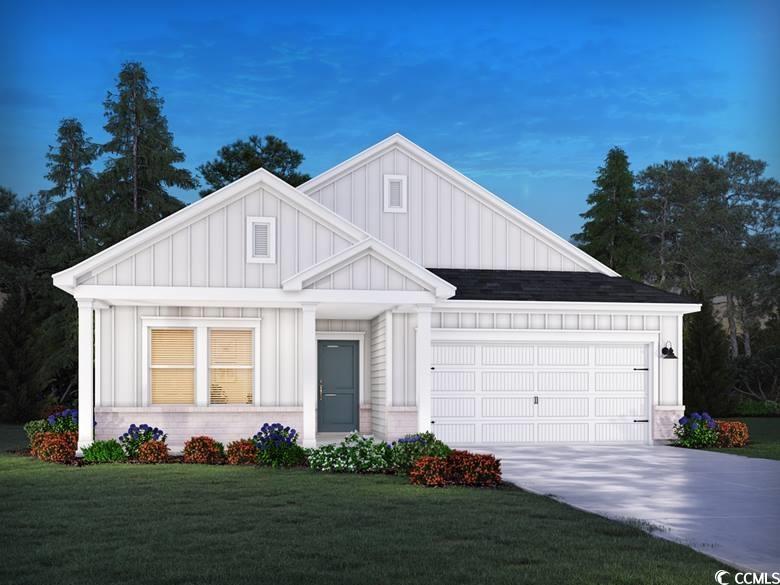
 Provided courtesy of © Copyright 2025 Coastal Carolinas Multiple Listing Service, Inc.®. Information Deemed Reliable but Not Guaranteed. © Copyright 2025 Coastal Carolinas Multiple Listing Service, Inc.® MLS. All rights reserved. Information is provided exclusively for consumers’ personal, non-commercial use, that it may not be used for any purpose other than to identify prospective properties consumers may be interested in purchasing.
Images related to data from the MLS is the sole property of the MLS and not the responsibility of the owner of this website. MLS IDX data last updated on 09-06-2025 9:20 PM EST.
Any images related to data from the MLS is the sole property of the MLS and not the responsibility of the owner of this website.
Provided courtesy of © Copyright 2025 Coastal Carolinas Multiple Listing Service, Inc.®. Information Deemed Reliable but Not Guaranteed. © Copyright 2025 Coastal Carolinas Multiple Listing Service, Inc.® MLS. All rights reserved. Information is provided exclusively for consumers’ personal, non-commercial use, that it may not be used for any purpose other than to identify prospective properties consumers may be interested in purchasing.
Images related to data from the MLS is the sole property of the MLS and not the responsibility of the owner of this website. MLS IDX data last updated on 09-06-2025 9:20 PM EST.
Any images related to data from the MLS is the sole property of the MLS and not the responsibility of the owner of this website.