Myrtle Beach, SC 29588
- 3Beds
- 2Full Baths
- N/AHalf Baths
- 2,300SqFt
- 2012Year Built
- 0.34Acres
- MLS# 1923475
- Residential
- Detached
- Sold
- Approx Time on Market3 months, 10 days
- AreaMyrtle Beach Area--South of 501 Between West Ferry & Burcale
- CountyHorry
- Subdivision Hunters Ridge
Overview
Tucked at the end of a cul de sac in the Hunters Ridge community this young ranch greets you with a welcoming front porch with gracious columns and leaded glass front door. Upon entering the front foyer you will notice the soaring vaulted ceilings in the living room making the room light and bright. An amazing arched window overlooks the front porch. Hardwood floors stretch through out. There is a propane fueled fireplace surrounded by custom built in shelving. Thru the archway to the rear is a perfect spot for a den, office or additional dining with sliders to the rear covered patio. The kitchen features vaulted ceilings as well with a custom solar tube over the center of the room. A spacious dining area tiled like the kitchen also has sliders to the rear screened porch for convenient inside or outside dining options. The kitchen features solid surface countertops, custom back splash, extra deep double bowl sink, a breakfast bar with decorative pendant lighting, and large pantry. 42 inch cabinets, some with under counter lighting accent the black appliances, especially the great propane fueled gas stove. The hallway off the kitchen leads to the oversized garage with a workshop area, work sink and access to the side yard. Pull down stairs for attic storage are also located here. Also off the kitchen hallway are three large bedrooms. The two guest rooms share a roomy hall bath with double sinks. A Laundry room with multiple cabinets for storage is conveniently located off this hallway as well. The Master Bedroom is tucked at the rear of the home and features a spacious bedroom with tray ceiling and ceiling fan, a massive walk in closet and a custom master bath. The Master bathroom features a double vanity with custom mirrors, garden tub for soaking and a fabulous extra large shower with zero entry and grab bars for safety. As mentioned before, the living and dining spaces all lead to the beautiful landscaped totally fenced rear yard making it safe for children, even our furry ones! The screened porch is roomy and has a desirable sun shade and leads to the covered patio perfect for additional seating and a large grill.All the windows, except the block one in bathroom are hurricane strength. An amazing resale value with the most popular upgrades. Ready for you to call home. Additional photos to follow
Sale Info
Listing Date: 11-01-2019
Sold Date: 02-12-2020
Aprox Days on Market:
3 month(s), 10 day(s)
Listing Sold:
5 Year(s), 5 month(s), 24 day(s) ago
Asking Price: $275,000
Selling Price: $259,000
Price Difference:
Reduced By $11,000
Agriculture / Farm
Grazing Permits Blm: ,No,
Horse: No
Grazing Permits Forest Service: ,No,
Grazing Permits Private: ,No,
Irrigation Water Rights: ,No,
Farm Credit Service Incl: ,No,
Crops Included: ,No,
Association Fees / Info
Hoa Frequency: Monthly
Hoa Fees: 35
Hoa: 1
Hoa Includes: CommonAreas, Pools
Community Features: Pool
Assoc Amenities: Pool
Bathroom Info
Total Baths: 2.00
Fullbaths: 2
Bedroom Info
Beds: 3
Building Info
New Construction: No
Levels: One
Year Built: 2012
Mobile Home Remains: ,No,
Zoning: RES
Style: Ranch
Construction Materials: VinylSiding
Buyer Compensation
Exterior Features
Spa: No
Patio and Porch Features: RearPorch, FrontPorch, Patio, Porch, Screened
Window Features: Skylights
Pool Features: Community, OutdoorPool
Foundation: Slab
Exterior Features: Fence, HandicapAccessible, Porch, Patio
Financial
Lease Renewal Option: ,No,
Garage / Parking
Parking Capacity: 4
Garage: Yes
Carport: No
Parking Type: Attached, Garage, TwoCarGarage, GarageDoorOpener
Open Parking: No
Attached Garage: Yes
Garage Spaces: 2
Green / Env Info
Green Energy Efficient: Doors, Windows
Interior Features
Floor Cover: Carpet, Tile, Wood
Door Features: InsulatedDoors
Fireplace: Yes
Laundry Features: WasherHookup
Furnished: Unfurnished
Interior Features: Attic, Fireplace, HandicapAccess, PermanentAtticStairs, Skylights, WindowTreatments, BreakfastBar, BedroomOnMainLevel, EntranceFoyer, SolidSurfaceCounters, Workshop
Appliances: Dishwasher, Microwave, Range, Refrigerator, RangeHood
Lot Info
Lease Considered: ,No,
Lease Assignable: ,No,
Acres: 0.34
Land Lease: No
Lot Description: CulDeSac, IrregularLot
Misc
Pool Private: No
Offer Compensation
Other School Info
Property Info
County: Horry
View: No
Senior Community: No
Stipulation of Sale: None
Property Sub Type Additional: Detached
Property Attached: No
Security Features: SmokeDetectors
Disclosures: CovenantsRestrictionsDisclosure,SellerDisclosure
Rent Control: No
Construction: Resale
Room Info
Basement: ,No,
Sold Info
Sold Date: 2020-02-12T00:00:00
Sqft Info
Building Sqft: 2900
Sqft: 2300
Tax Info
Tax Legal Description: Lot 79 PH 11
Unit Info
Utilities / Hvac
Heating: Electric
Cooling: CentralAir
Electric On Property: No
Cooling: Yes
Utilities Available: CableAvailable, ElectricityAvailable, PhoneAvailable, SewerAvailable, UndergroundUtilities, WaterAvailable
Heating: Yes
Water Source: Public
Waterfront / Water
Waterfront: No
Schools
Elem: Forestbrook Elementary School
Middle: Forestbrook Middle School
High: Socastee High School
Directions
Forestbrook Road to Panther Parkway. Turn onto Ocean Bay Drive right onto Black Bear Road, house on left at end of cul de sacCourtesy of Century 21 Boling & Associates - Cell: 732-735-6736


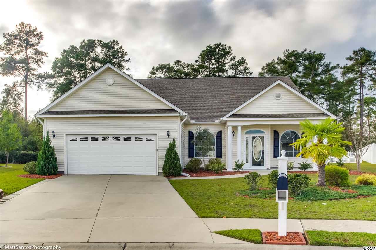
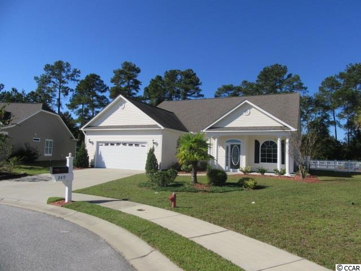
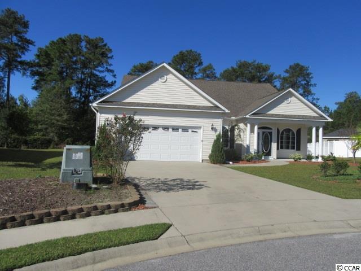
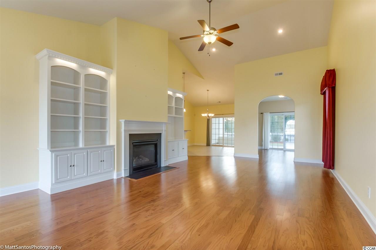
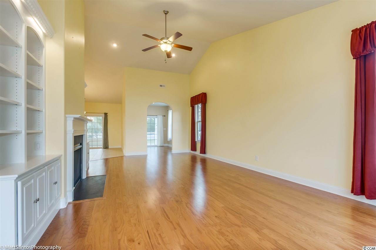
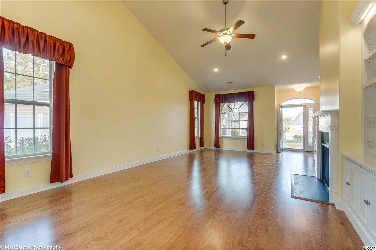
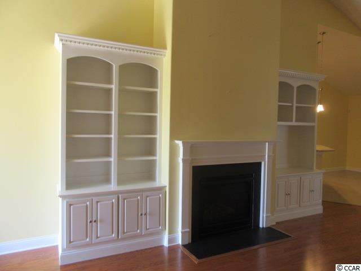
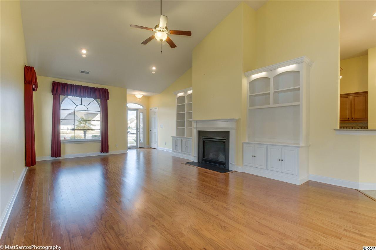
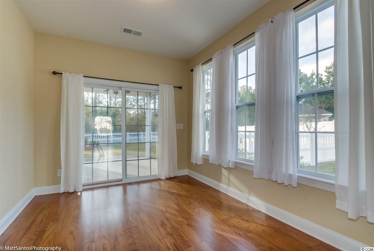
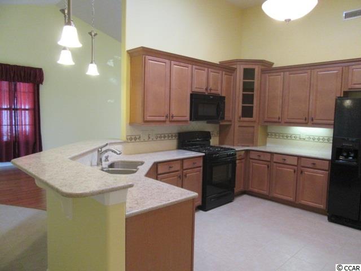
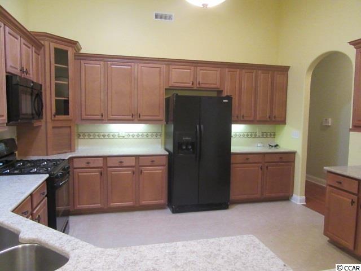
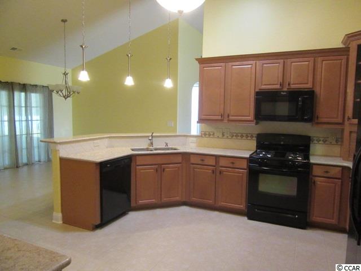
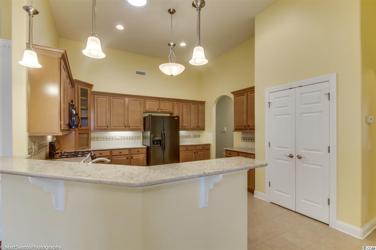
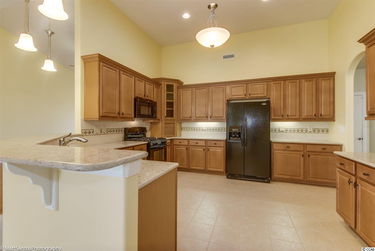
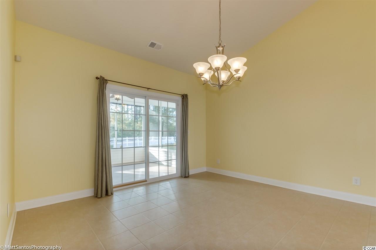
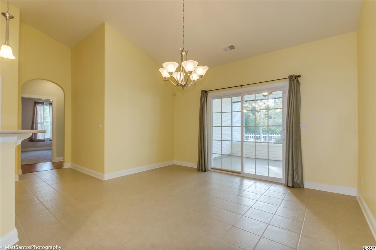
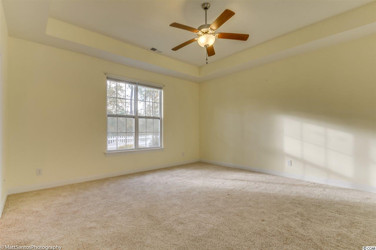
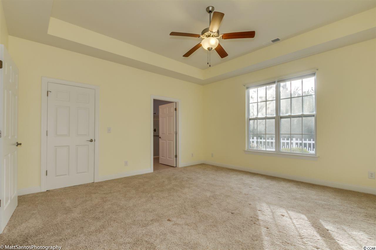
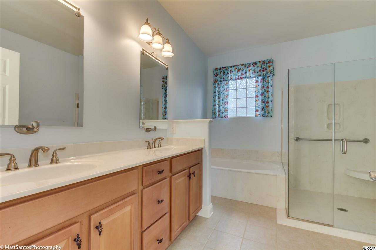
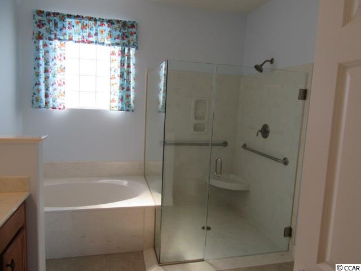
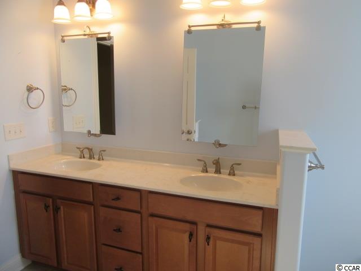
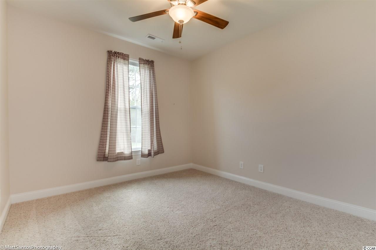
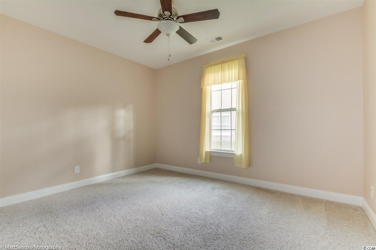
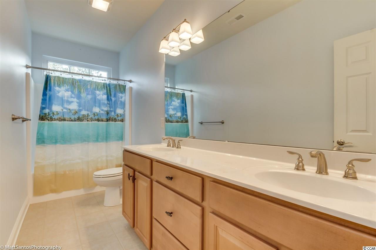
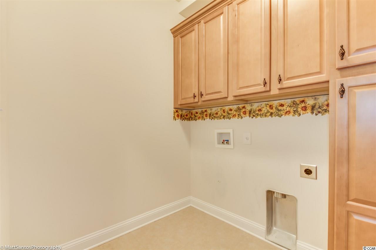
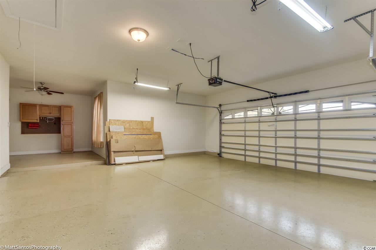
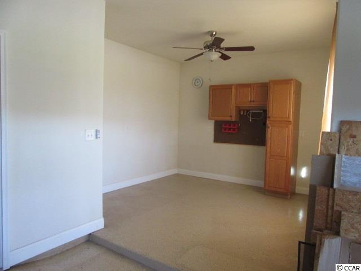
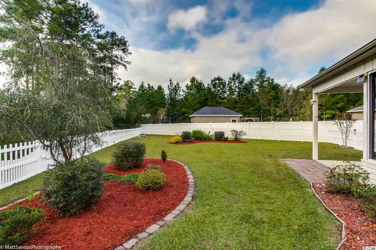
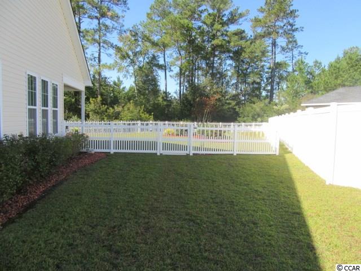
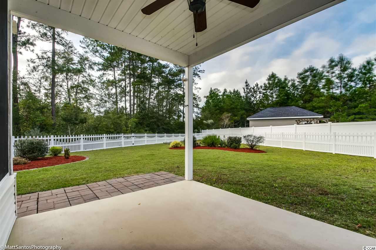
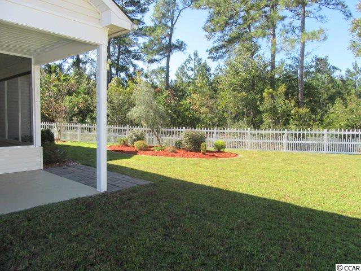
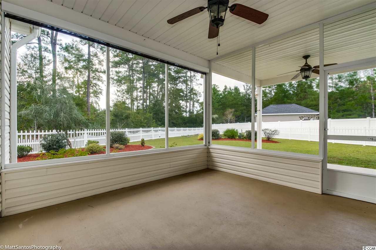
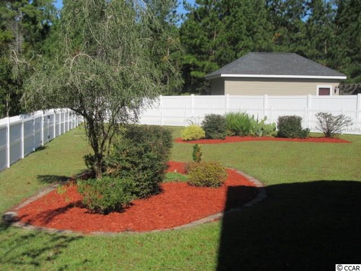
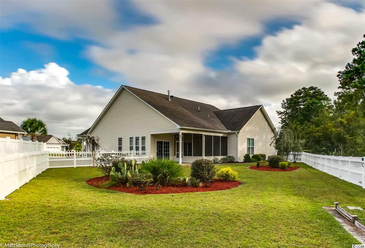
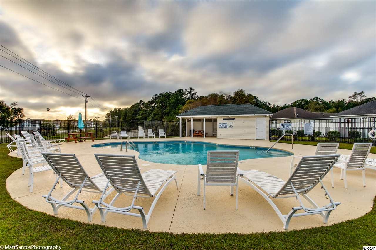
 MLS# 908235
MLS# 908235 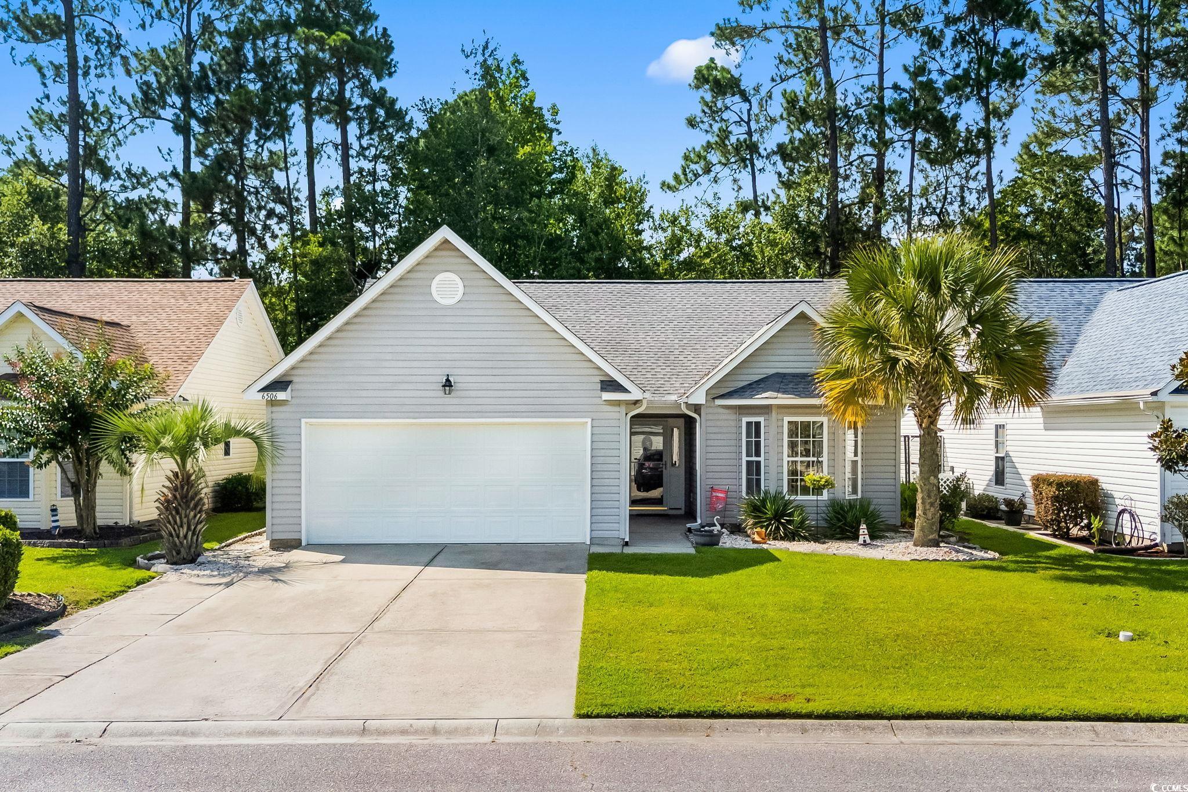
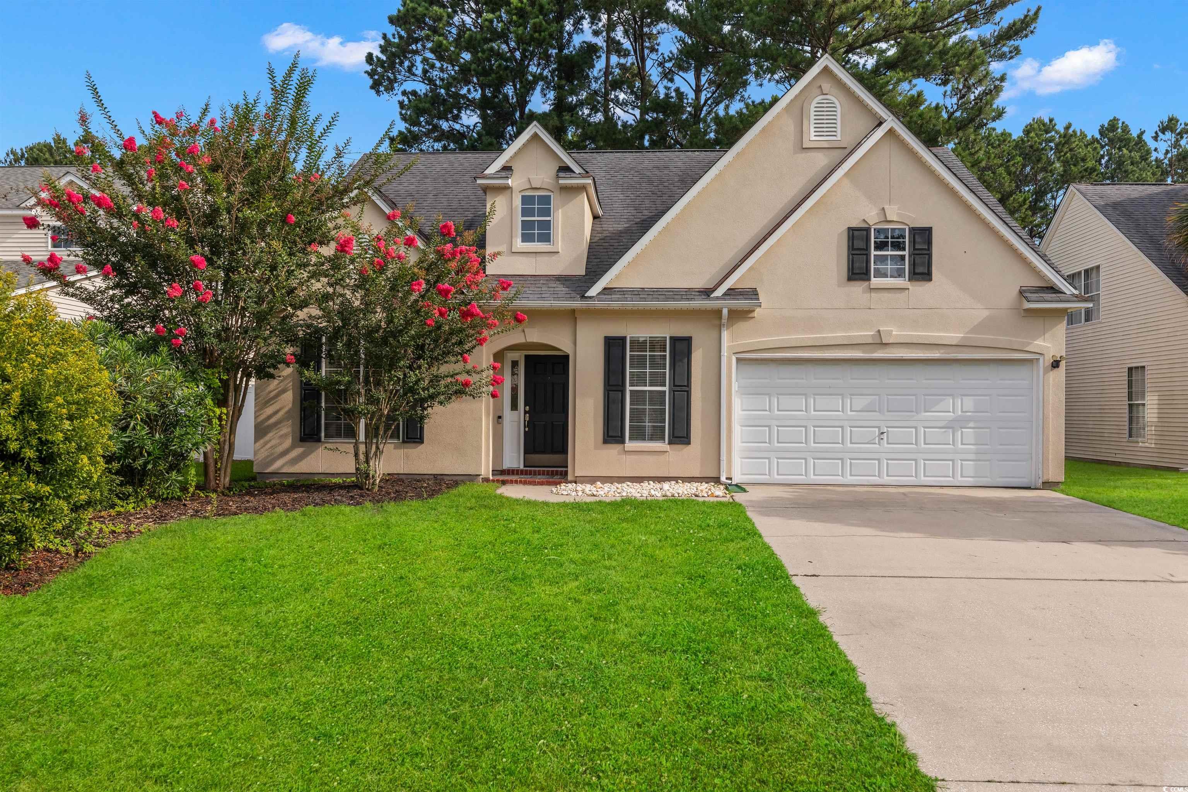
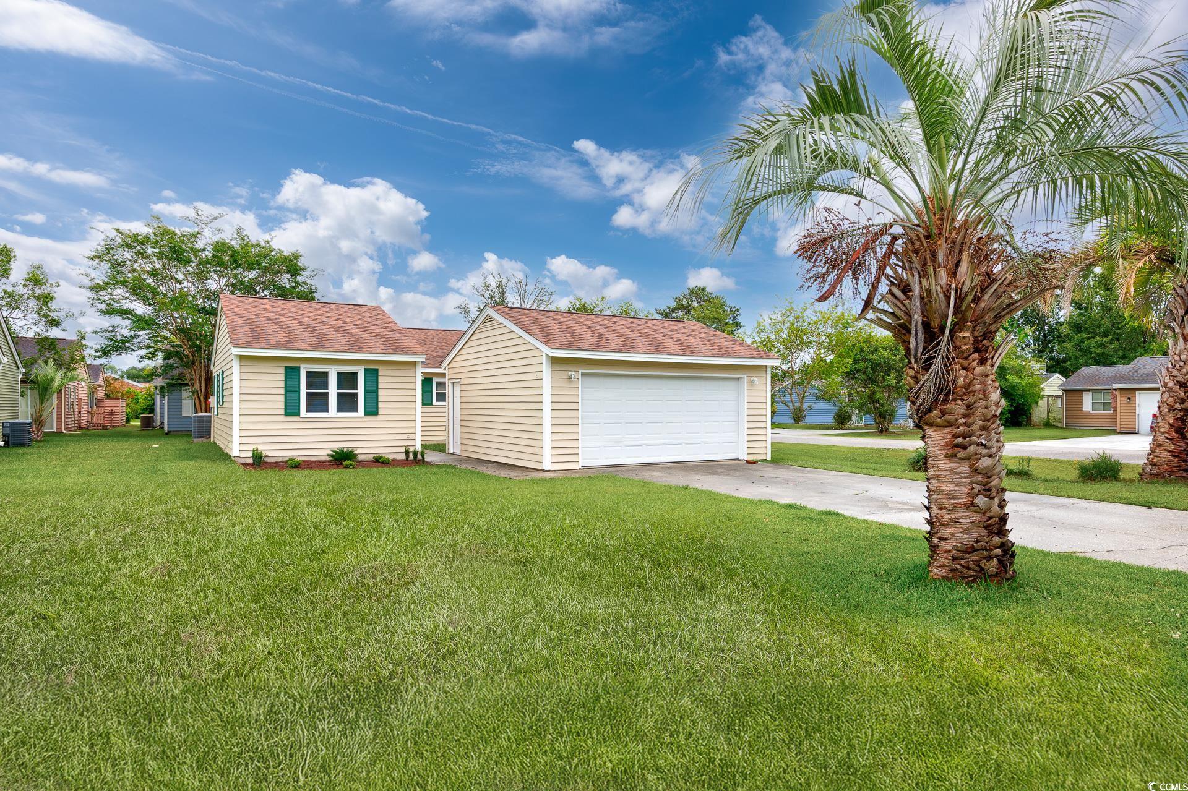
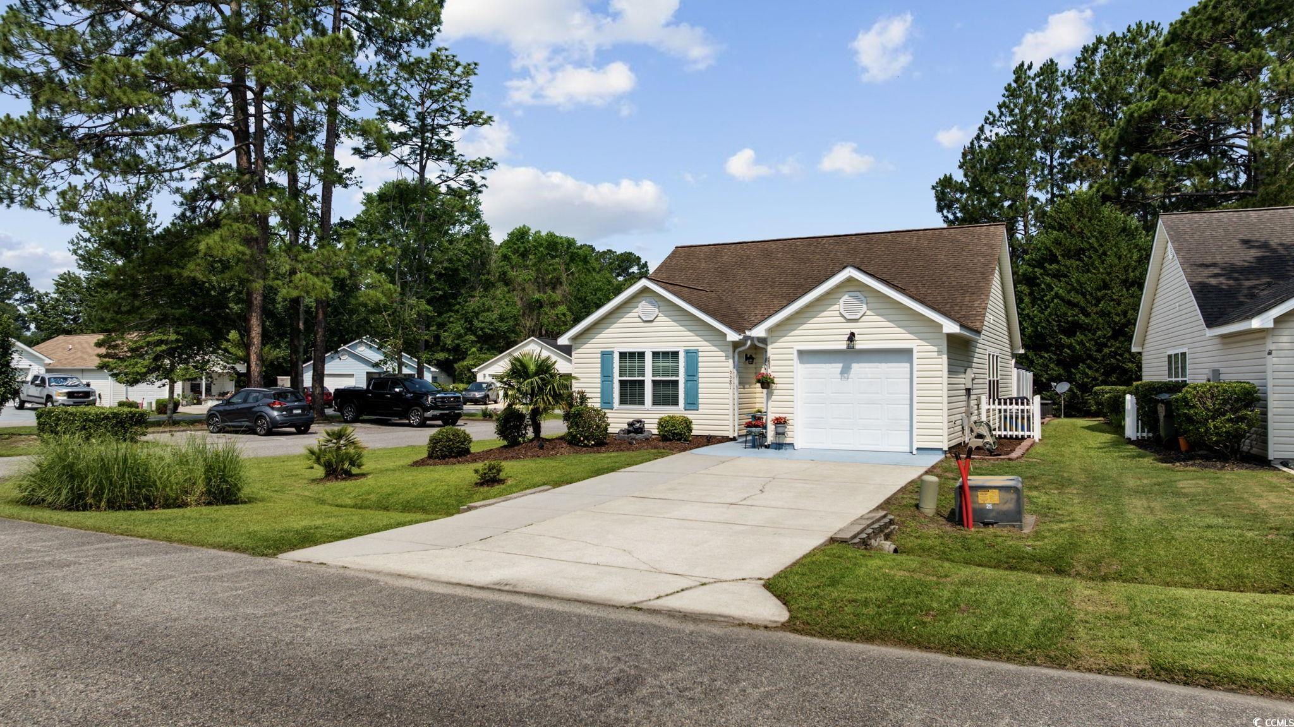
 Provided courtesy of © Copyright 2025 Coastal Carolinas Multiple Listing Service, Inc.®. Information Deemed Reliable but Not Guaranteed. © Copyright 2025 Coastal Carolinas Multiple Listing Service, Inc.® MLS. All rights reserved. Information is provided exclusively for consumers’ personal, non-commercial use, that it may not be used for any purpose other than to identify prospective properties consumers may be interested in purchasing.
Images related to data from the MLS is the sole property of the MLS and not the responsibility of the owner of this website. MLS IDX data last updated on 08-05-2025 2:07 PM EST.
Any images related to data from the MLS is the sole property of the MLS and not the responsibility of the owner of this website.
Provided courtesy of © Copyright 2025 Coastal Carolinas Multiple Listing Service, Inc.®. Information Deemed Reliable but Not Guaranteed. © Copyright 2025 Coastal Carolinas Multiple Listing Service, Inc.® MLS. All rights reserved. Information is provided exclusively for consumers’ personal, non-commercial use, that it may not be used for any purpose other than to identify prospective properties consumers may be interested in purchasing.
Images related to data from the MLS is the sole property of the MLS and not the responsibility of the owner of this website. MLS IDX data last updated on 08-05-2025 2:07 PM EST.
Any images related to data from the MLS is the sole property of the MLS and not the responsibility of the owner of this website.