Myrtle Beach, SC 29579
- 4Beds
- 2Full Baths
- 1Half Baths
- 1,950SqFt
- 2017Year Built
- 0.00Acres
- MLS# 1708868
- Residential
- Detached
- Sold
- Approx Time on Market6 months, 7 days
- AreaMyrtle Beach Area--Carolina Forest
- CountyHorry
- Subdivision Waterway Palms Plantation
Overview
Do Not Miss Your Opportunity To Own A Beautiful Home In A Planned Gated Community. Waterway Palms Is Located On The Intra-coastal Waterway And Boast All The Amenities You Could Ask For...Private Boat Ramp, Fenced Boat Storage, Large Recreational Swimming Pool, Tennis Courts, 2 Story Club House, And Gazebos To Take In All The Sites. Designed By Award Winning Architects and Designers This Home Will Reflect The Charleston Style Architecture Of The 1700's. The Home Will Be 2 Stories With A Front Porch And An Additional Porch Off Of The Downstairs Master Suite. You Will Have 3 Or 4 Bedrooms (Bonus Room Has Closet, And Window). 2 Car Attached Garage (To Be Accessed At The Back Of The Home), Formal Dining Room, Laundry Area, And Large Living Room Are Some Of The Features Highlighted In This Lancaster Plan. Pictures Are From Another Home Built In Market Commons. Interior Features May Differ From What Is Shown In These Pictures.
Sale Info
Listing Date: 04-18-2017
Sold Date: 10-26-2017
Aprox Days on Market:
6 month(s), 7 day(s)
Listing Sold:
7 Year(s), 10 month(s), 13 day(s) ago
Asking Price: $264,900
Selling Price: $272,930
Price Difference:
Increase $8,030
Agriculture / Farm
Grazing Permits Blm: ,No,
Horse: No
Grazing Permits Forest Service: ,No,
Grazing Permits Private: ,No,
Irrigation Water Rights: ,No,
Farm Credit Service Incl: ,No,
Crops Included: ,No,
Association Fees / Info
Hoa Frequency: Quarterly
Hoa Fees: 107
Hoa: 1
Hoa Includes: AssociationManagement, CommonAreas
Community Features: Clubhouse, Gated, Other, RecreationArea, LongTermRentalAllowed, Pool
Assoc Amenities: Clubhouse, Gated, Other
Bathroom Info
Total Baths: 3.00
Halfbaths: 1
Fullbaths: 2
Bedroom Info
Beds: 4
Building Info
New Construction: Yes
Levels: Two
Year Built: 2017
Mobile Home Remains: ,No,
Zoning: RS10
Style: Traditional
Development Status: NewConstruction
Construction Materials: HardiPlankType
Buyer Compensation
Exterior Features
Spa: No
Patio and Porch Features: Balcony, FrontPorch
Pool Features: Community, OutdoorPool
Foundation: Slab
Exterior Features: Balcony
Financial
Lease Renewal Option: ,No,
Garage / Parking
Parking Capacity: 4
Garage: Yes
Carport: No
Parking Type: Attached, TwoCarGarage, Garage, GarageDoorOpener
Open Parking: No
Attached Garage: Yes
Garage Spaces: 2
Green / Env Info
Interior Features
Fireplace: No
Laundry Features: WasherHookup
Furnished: Unfurnished
Interior Features: BedroomonMainLevel, EntranceFoyer
Appliances: Dishwasher, Disposal, Microwave, Range
Lot Info
Lease Considered: ,No,
Lease Assignable: ,No,
Acres: 0.00
Lot Size: 45x164x45x168
Land Lease: No
Lot Description: OutsideCityLimits, Rectangular
Misc
Pool Private: No
Offer Compensation
Other School Info
Property Info
County: Horry
View: No
Senior Community: No
Stipulation of Sale: None
Property Sub Type Additional: Detached
Property Attached: No
Security Features: GatedCommunity
Disclosures: CovenantsRestrictionsDisclosure
Rent Control: No
Construction: NeverOccupied
Room Info
Basement: ,No,
Sold Info
Sold Date: 2017-10-26T00:00:00
Sqft Info
Building Sqft: 2550
Sqft: 1950
Tax Info
Tax Legal Description: Lot 125 PH I
Unit Info
Utilities / Hvac
Heating: Central, Electric
Cooling: CentralAir
Electric On Property: No
Cooling: Yes
Utilities Available: CableAvailable, ElectricityAvailable, PhoneAvailable, SewerAvailable, UndergroundUtilities, WaterAvailable
Heating: Yes
Water Source: Public
Waterfront / Water
Waterfront: No
Directions
Head northwest on Robert M Grissom Pkwy until you are on International Dr. Turn left onto River Oaks Dr. Follow River Oaks Dr. for 1.4 miles before taking a left onto Middleton View Dr. Continue on Middleton View Dr. for 0.2 miles, then take a left onto Rue De Jean Ave. and then right on Crystal Water Way. Take a left on Pacifica Dr. and a left onto West Palms Dr.Courtesy of Sands Realty Group Inc.


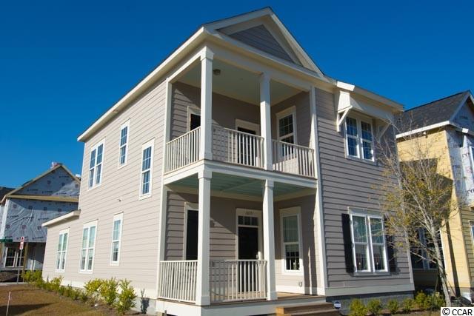
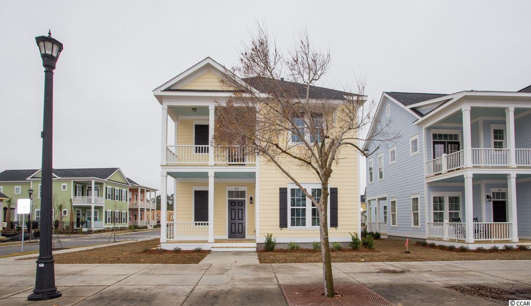
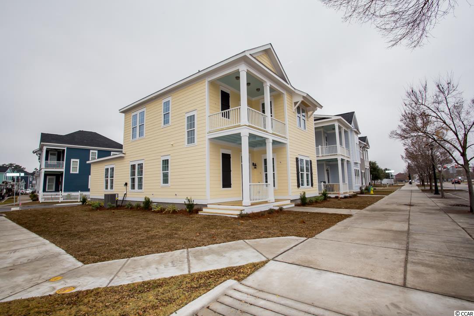
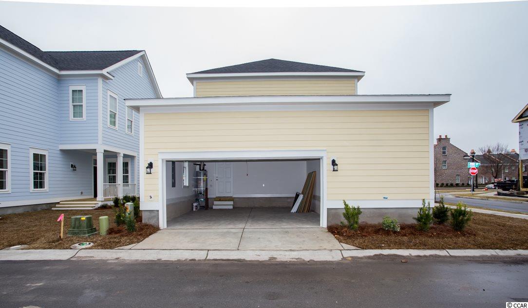
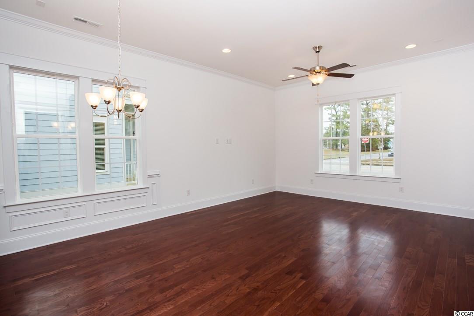
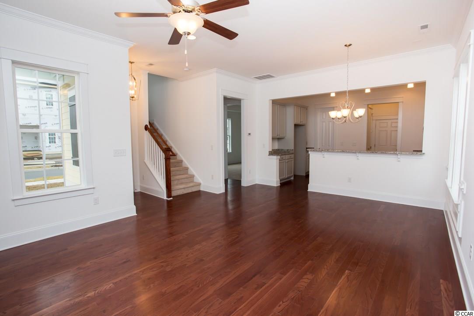
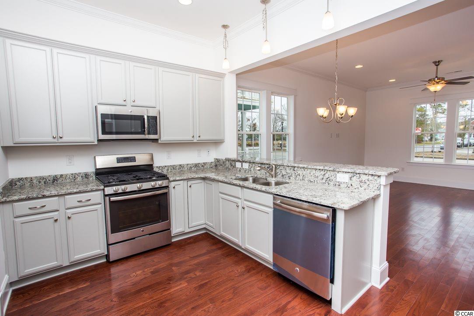
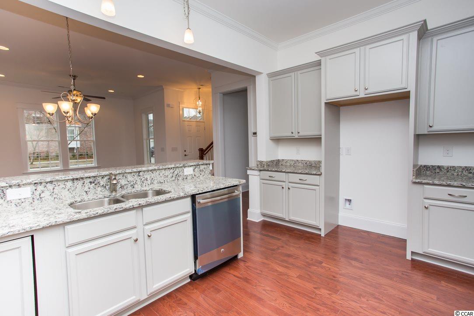
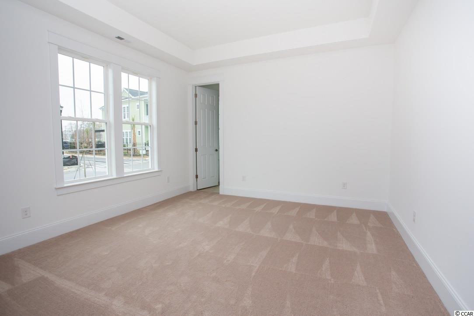
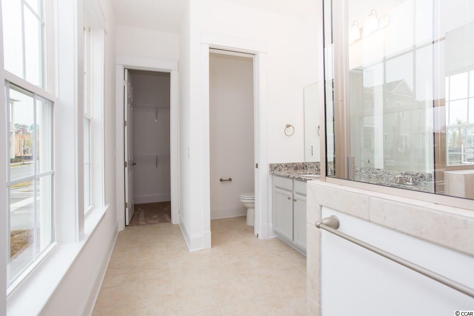
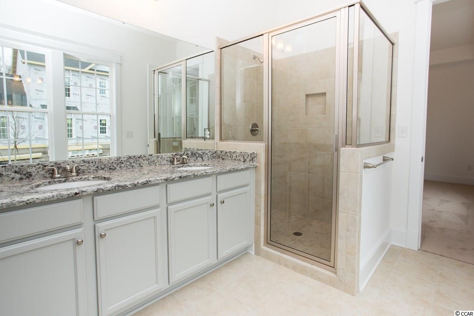
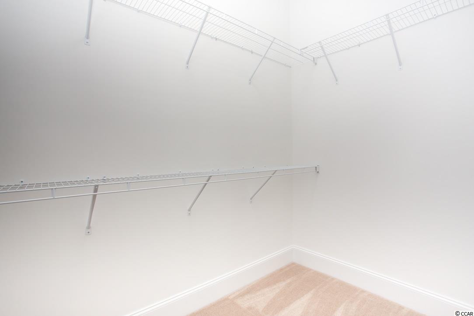
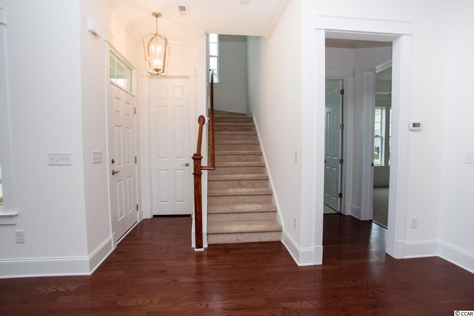
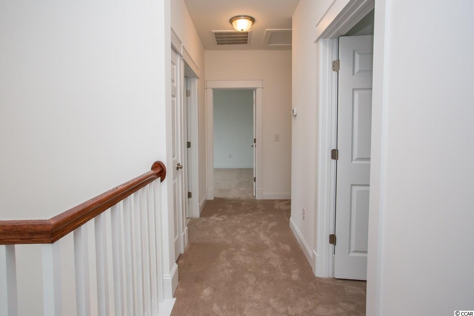
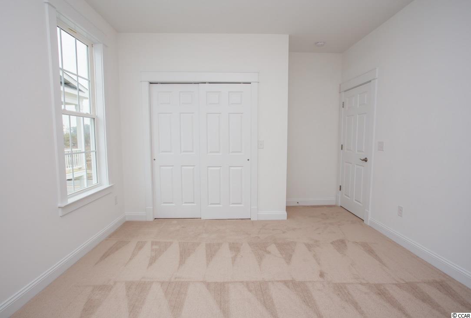
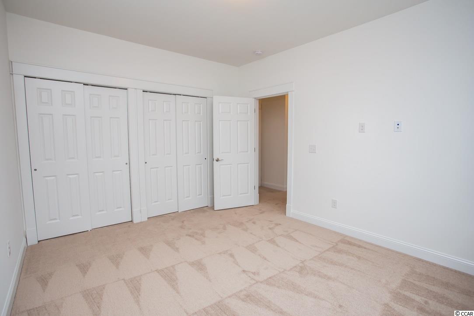
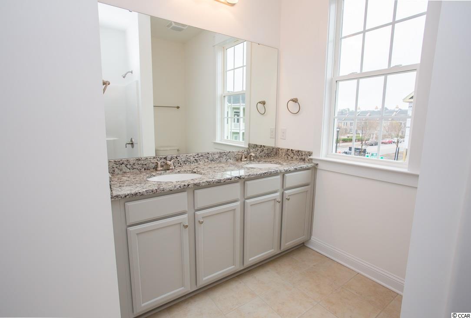
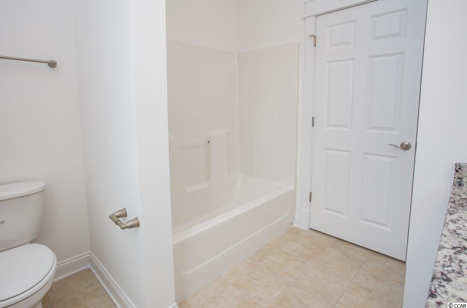
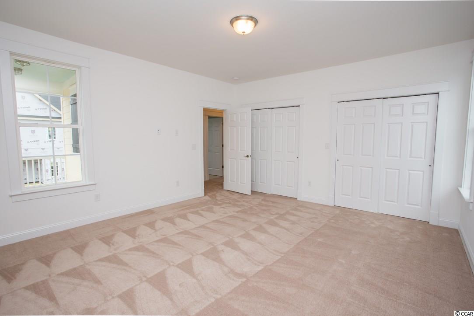
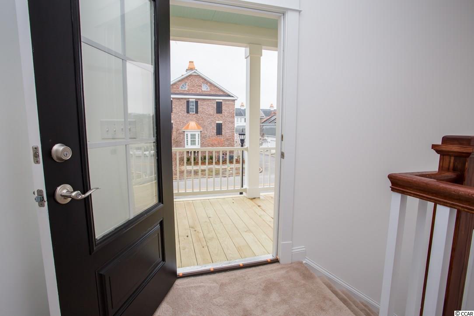
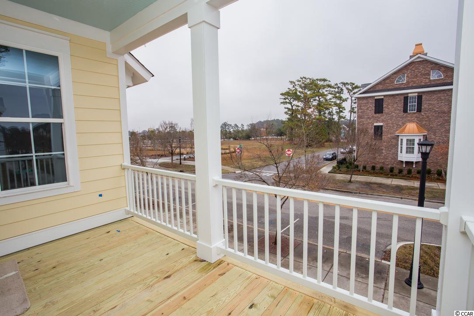
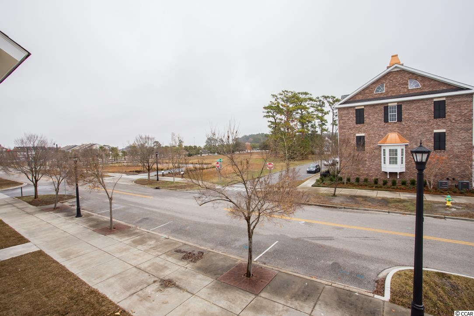
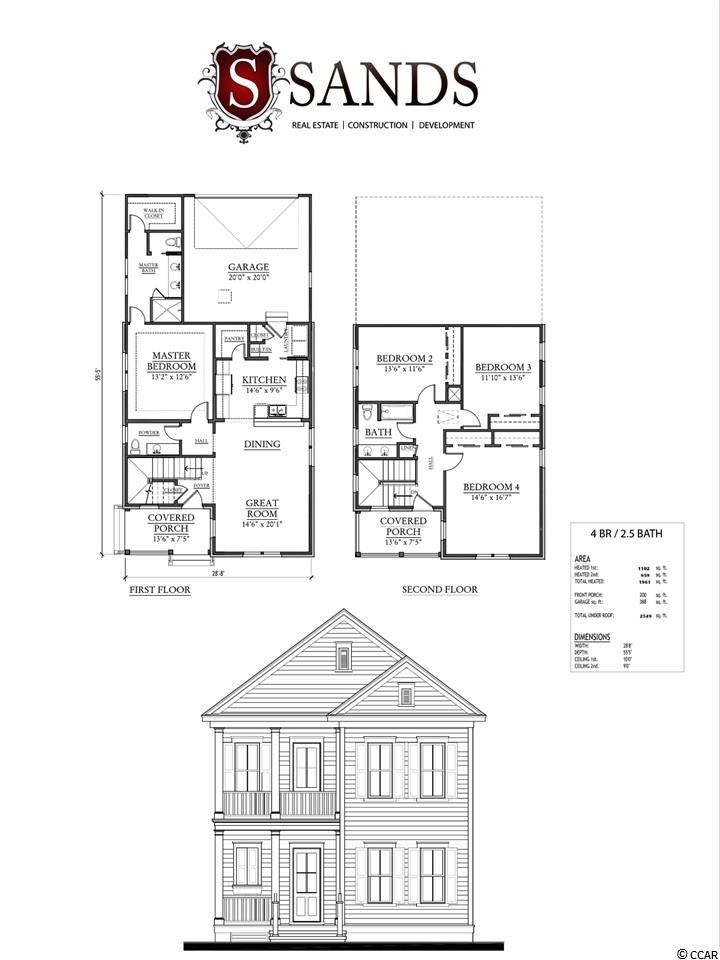
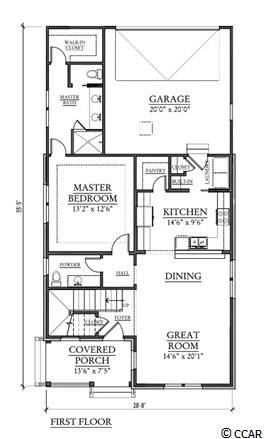
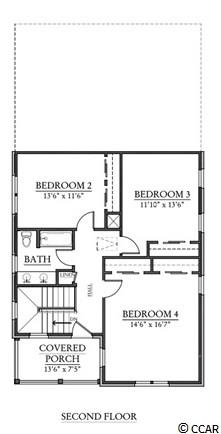
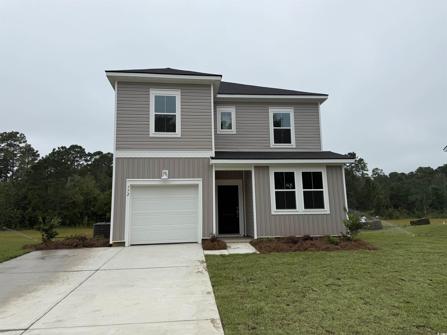
 MLS# 2520142
MLS# 2520142 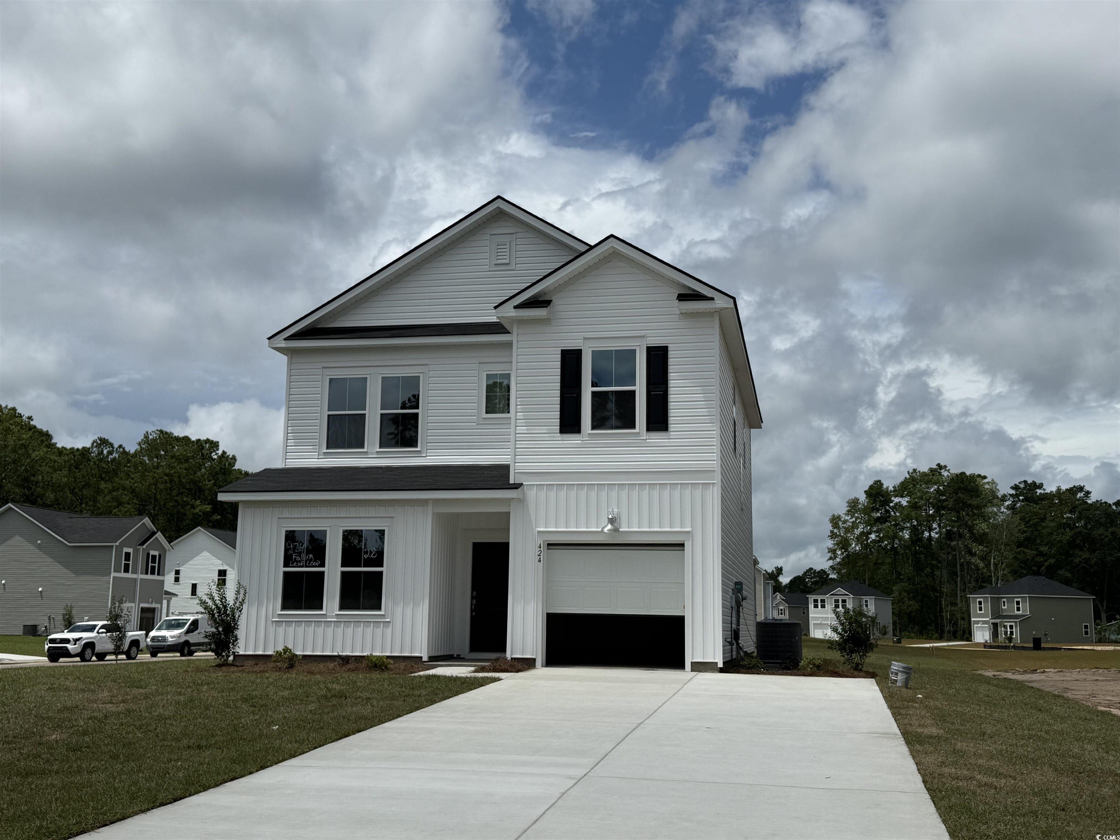
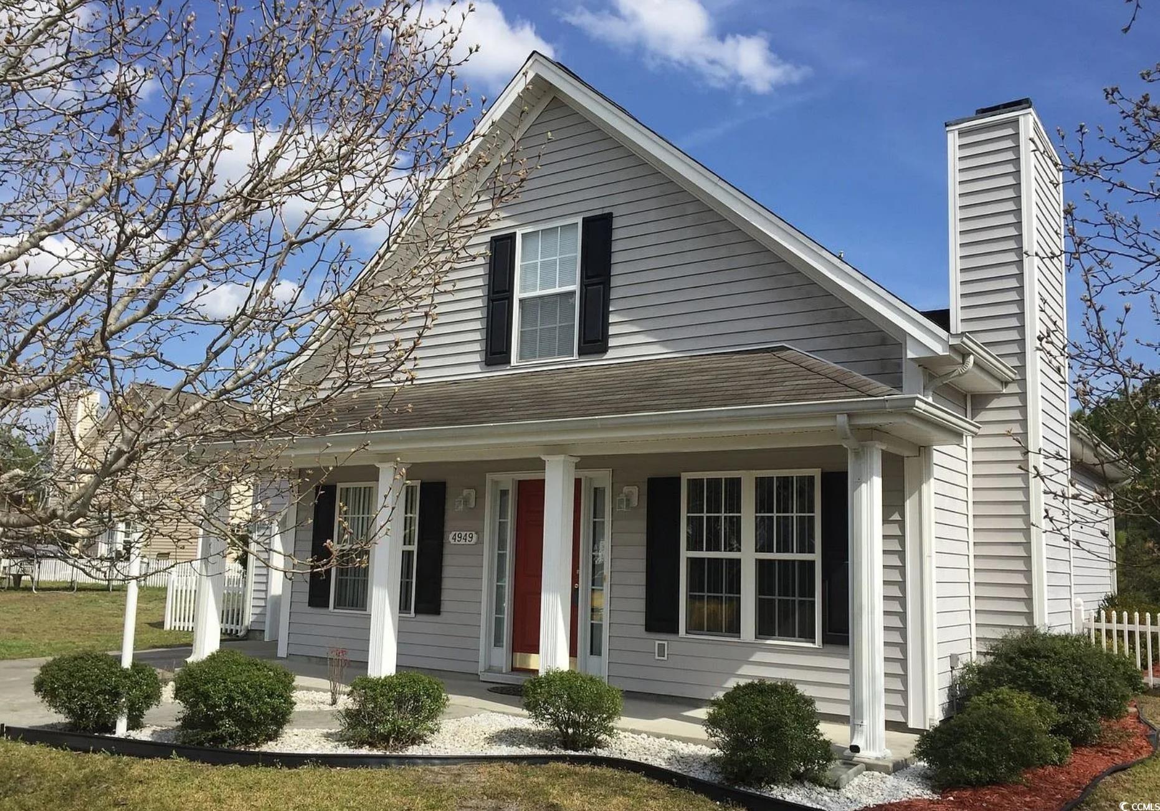
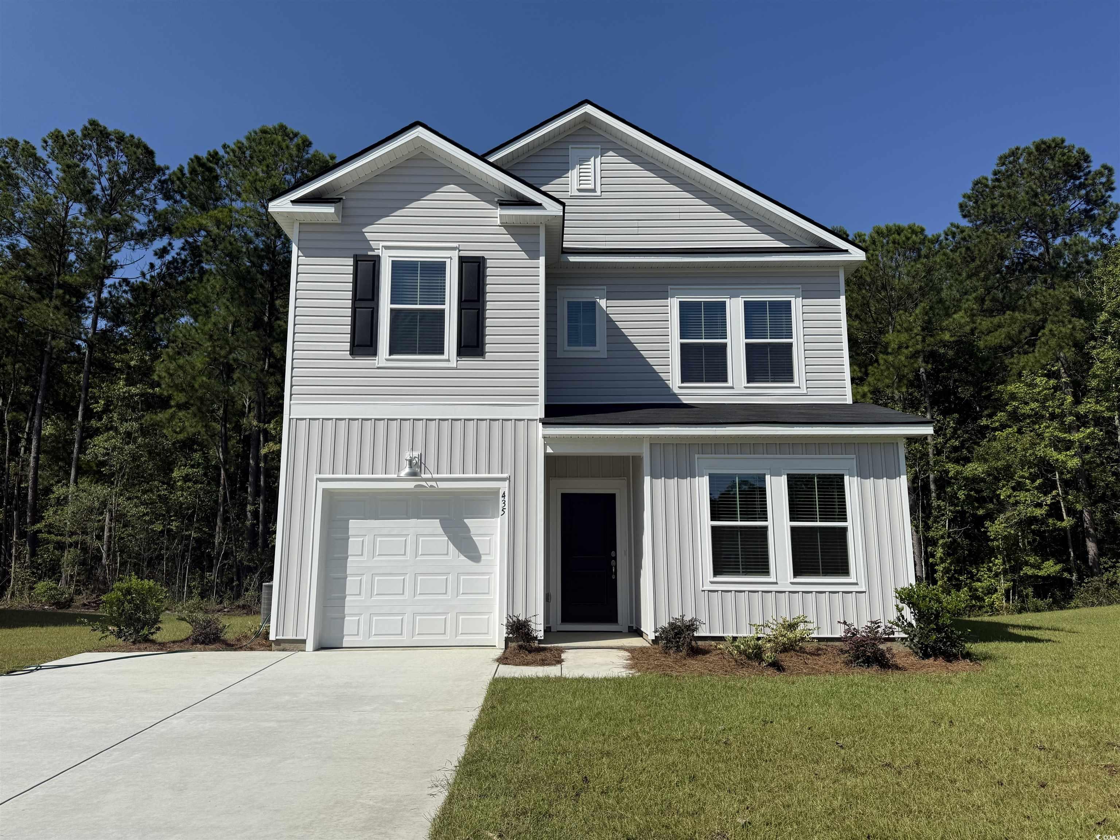
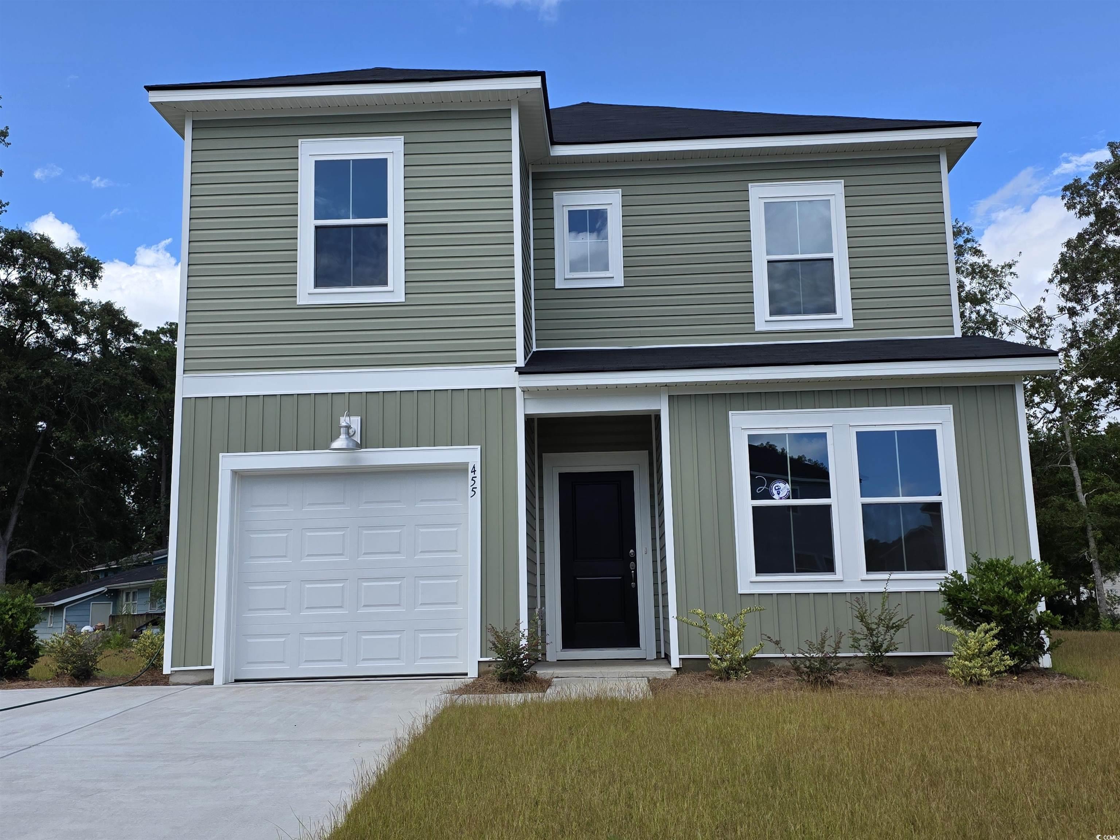
 Provided courtesy of © Copyright 2025 Coastal Carolinas Multiple Listing Service, Inc.®. Information Deemed Reliable but Not Guaranteed. © Copyright 2025 Coastal Carolinas Multiple Listing Service, Inc.® MLS. All rights reserved. Information is provided exclusively for consumers’ personal, non-commercial use, that it may not be used for any purpose other than to identify prospective properties consumers may be interested in purchasing.
Images related to data from the MLS is the sole property of the MLS and not the responsibility of the owner of this website. MLS IDX data last updated on 09-08-2025 12:22 PM EST.
Any images related to data from the MLS is the sole property of the MLS and not the responsibility of the owner of this website.
Provided courtesy of © Copyright 2025 Coastal Carolinas Multiple Listing Service, Inc.®. Information Deemed Reliable but Not Guaranteed. © Copyright 2025 Coastal Carolinas Multiple Listing Service, Inc.® MLS. All rights reserved. Information is provided exclusively for consumers’ personal, non-commercial use, that it may not be used for any purpose other than to identify prospective properties consumers may be interested in purchasing.
Images related to data from the MLS is the sole property of the MLS and not the responsibility of the owner of this website. MLS IDX data last updated on 09-08-2025 12:22 PM EST.
Any images related to data from the MLS is the sole property of the MLS and not the responsibility of the owner of this website.