Conway, SC 29527
- 3Beds
- 2Full Baths
- N/AHalf Baths
- 1,366SqFt
- 2014Year Built
- 0.25Acres
- MLS# 2428200
- Residential
- Detached
- Sold
- Approx Time on Market5 months, 12 days
- AreaConway Area--West Edge of Conway Between 501 & 378
- CountyHorry
- Subdivision Hampton Place
Overview
Welcome to 247 MacArthur Dr., a charming 3-bedroom, 2-bath home located in the heart of Conway, SC! This beautiful property offers the perfect combination of style and functionality, starting with the spacious two-car garage for all your storage needs as well as a storage shed. Inside, you'll find beautiful new Pergo Brand LVP flooring in the den and hallways adding a modern touch and durability throughout. The kitchen features a new faucet and a refrigerator updated in 2021, creating a functional and inviting space for cooking and entertaining. Conveniently located near shopping, and dining, this home is ideal for anyone seeking comfort and convenience in a quiet neighborhood. This property has an assumable VA loan, Dont miss this opportunity to make this gem your ownschedule your showing today! **Some photos are virtually staged**
Sale Info
Listing Date: 12-16-2024
Sold Date: 05-29-2025
Aprox Days on Market:
5 month(s), 12 day(s)
Listing Sold:
2 month(s), 0 day(s) ago
Asking Price: $275,000
Selling Price: $268,000
Price Difference:
Same as list price
Agriculture / Farm
Grazing Permits Blm: ,No,
Horse: No
Grazing Permits Forest Service: ,No,
Grazing Permits Private: ,No,
Irrigation Water Rights: ,No,
Farm Credit Service Incl: ,No,
Crops Included: ,No,
Association Fees / Info
Hoa Frequency: Monthly
Hoa Fees: 33
Hoa: 1
Hoa Includes: CommonAreas
Community Features: GolfCartsOk, LongTermRentalAllowed
Assoc Amenities: OwnerAllowedGolfCart, PetRestrictions, TenantAllowedMotorcycle
Bathroom Info
Total Baths: 2.00
Fullbaths: 2
Room Features
DiningRoom: LivingDiningRoom
FamilyRoom: Bar
Kitchen: BreakfastBar, Pantry, StainlessSteelAppliances, SolidSurfaceCounters
LivingRoom: CeilingFans, VaultedCeilings
Other: BedroomOnMainLevel
PrimaryBathroom: Bathtub, SeparateShower, Vanity
PrimaryBedroom: TrayCeilings, CeilingFans, MainLevelMaster, WalkInClosets
Bedroom Info
Beds: 3
Building Info
New Construction: No
Levels: One
Year Built: 2014
Mobile Home Remains: ,No,
Zoning: SF10
Style: Ranch
Construction Materials: VinylSiding
Buyer Compensation
Exterior Features
Spa: No
Patio and Porch Features: FrontPorch
Foundation: Slab
Financial
Lease Renewal Option: ,No,
Garage / Parking
Parking Capacity: 4
Garage: Yes
Carport: No
Parking Type: Attached, Garage, TwoCarGarage, GarageDoorOpener
Open Parking: No
Attached Garage: Yes
Garage Spaces: 2
Green / Env Info
Interior Features
Floor Cover: Carpet, LuxuryVinyl, LuxuryVinylPlank, Tile
Fireplace: No
Laundry Features: WasherHookup
Furnished: Unfurnished
Interior Features: BreakfastBar, BedroomOnMainLevel, StainlessSteelAppliances, SolidSurfaceCounters
Appliances: Dishwasher, Disposal, Microwave, Range, Refrigerator
Lot Info
Lease Considered: ,No,
Lease Assignable: ,No,
Acres: 0.25
Land Lease: No
Lot Description: OutsideCityLimits, Rectangular, RectangularLot
Misc
Pool Private: No
Pets Allowed: OwnerOnly, Yes
Offer Compensation
Other School Info
Property Info
County: Horry
View: No
Senior Community: No
Stipulation of Sale: None
Habitable Residence: ,No,
Property Sub Type Additional: Detached
Property Attached: No
Disclosures: SellerDisclosure
Rent Control: No
Construction: Resale
Room Info
Basement: ,No,
Sold Info
Sold Date: 2025-05-29T00:00:00
Sqft Info
Building Sqft: 1916
Living Area Source: PublicRecords
Sqft: 1366
Tax Info
Unit Info
Utilities / Hvac
Heating: Central
Cooling: CentralAir
Electric On Property: No
Cooling: Yes
Utilities Available: ElectricityAvailable, SewerAvailable, WaterAvailable
Heating: Yes
Water Source: Public
Waterfront / Water
Waterfront: No
Schools
Elem: Pee Dee Elementary School
Middle: Whittemore Park Middle School
High: Conway High School
Directions
Take 378 W/Wright Blvd for 4.8 miles turn right onto Bancroft Dr in .2 miles turn right onto MacArthur Dr destination is on your left.Courtesy of Re/max Southern Shores - Cell: 864-597-9746


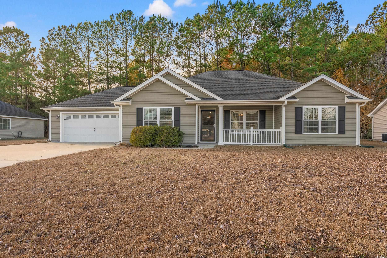
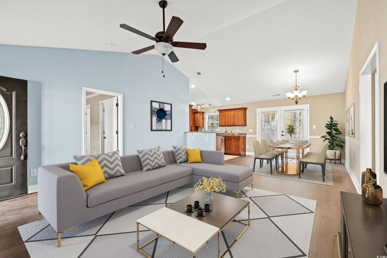
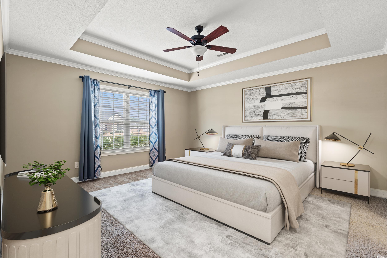
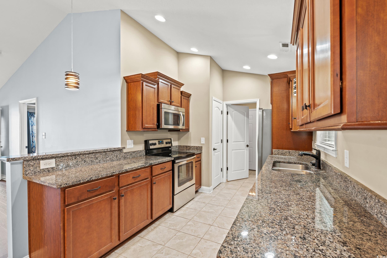
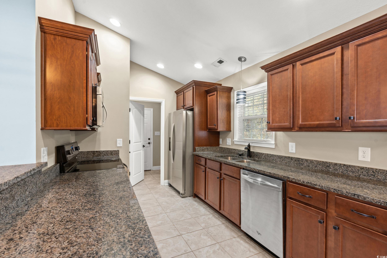
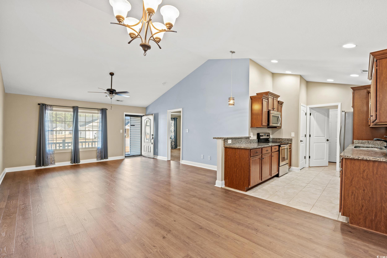
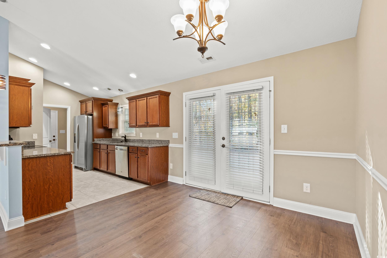

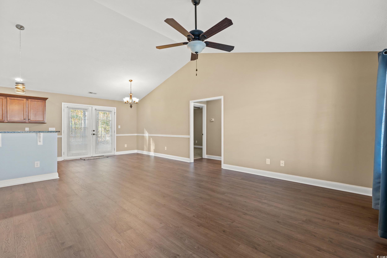
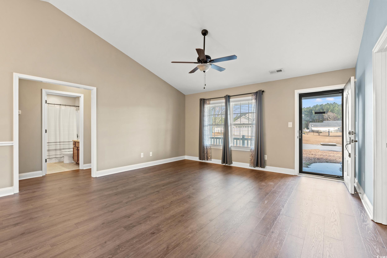
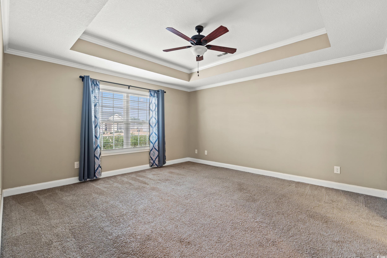
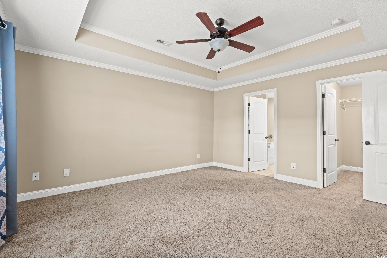
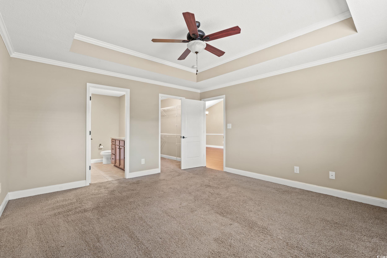
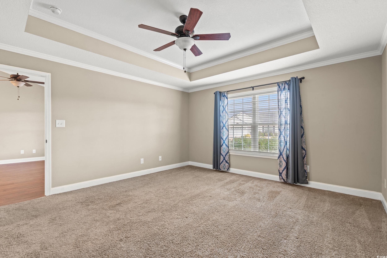
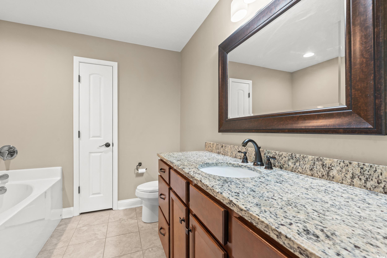


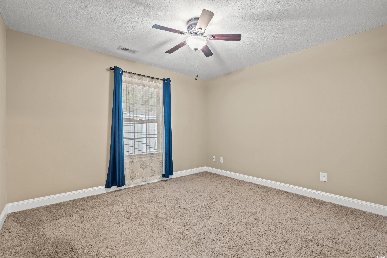
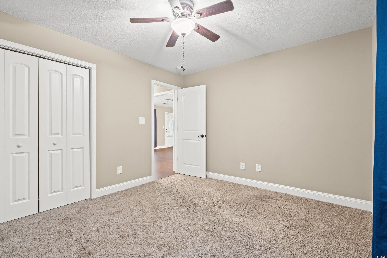
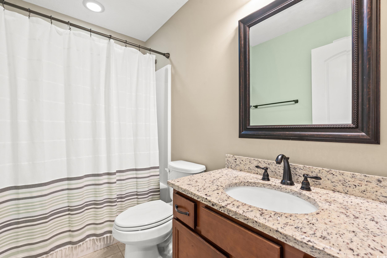
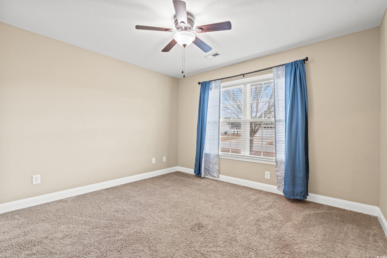
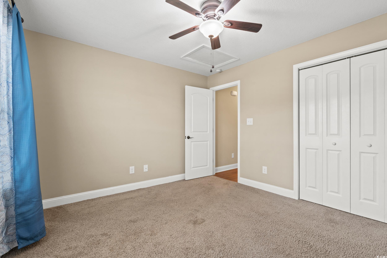
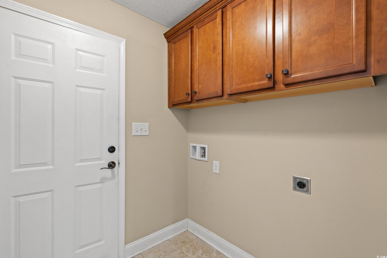
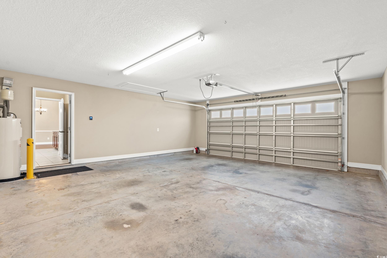
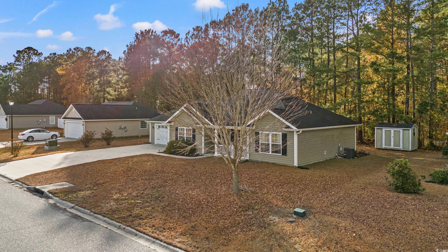
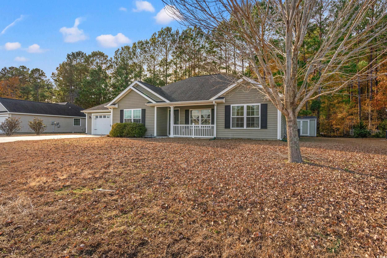
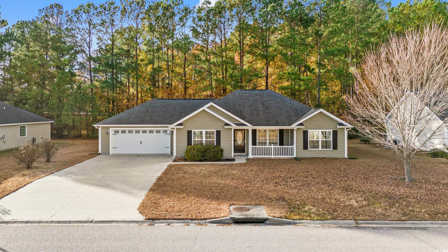

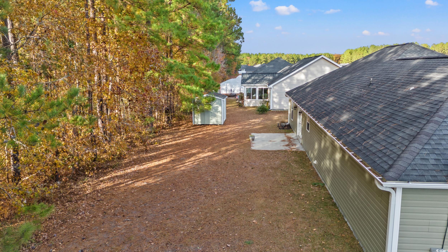
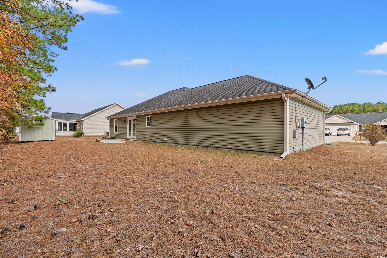
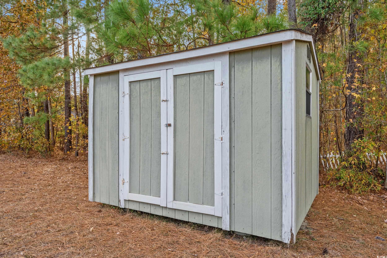
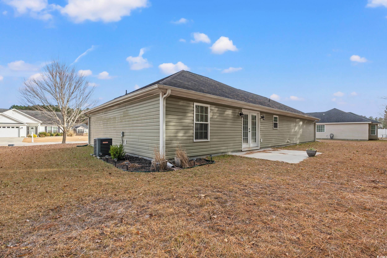
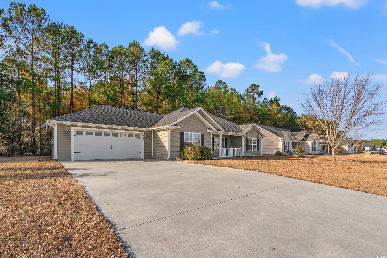
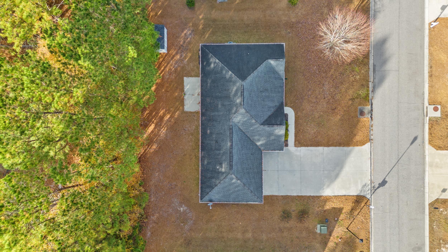
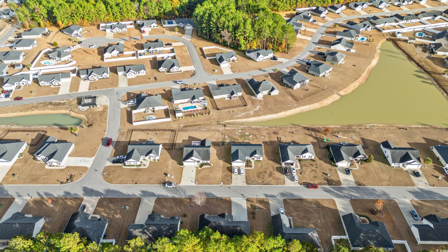
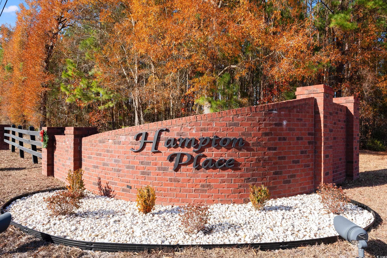
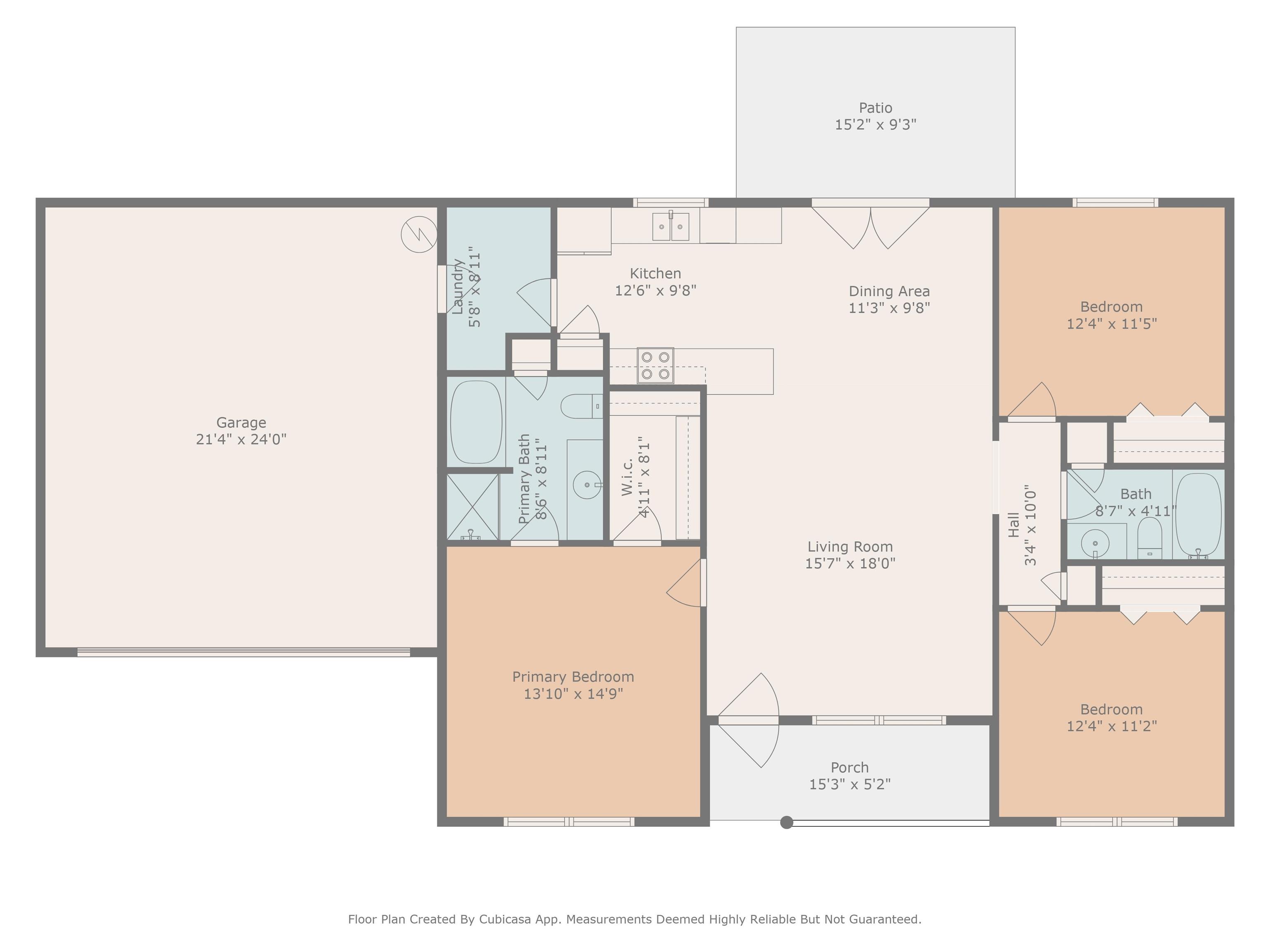
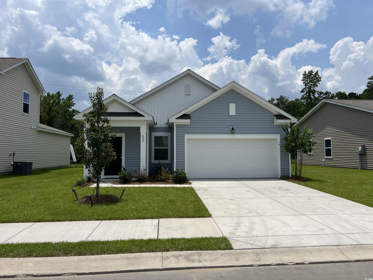
 MLS# 2515638
MLS# 2515638 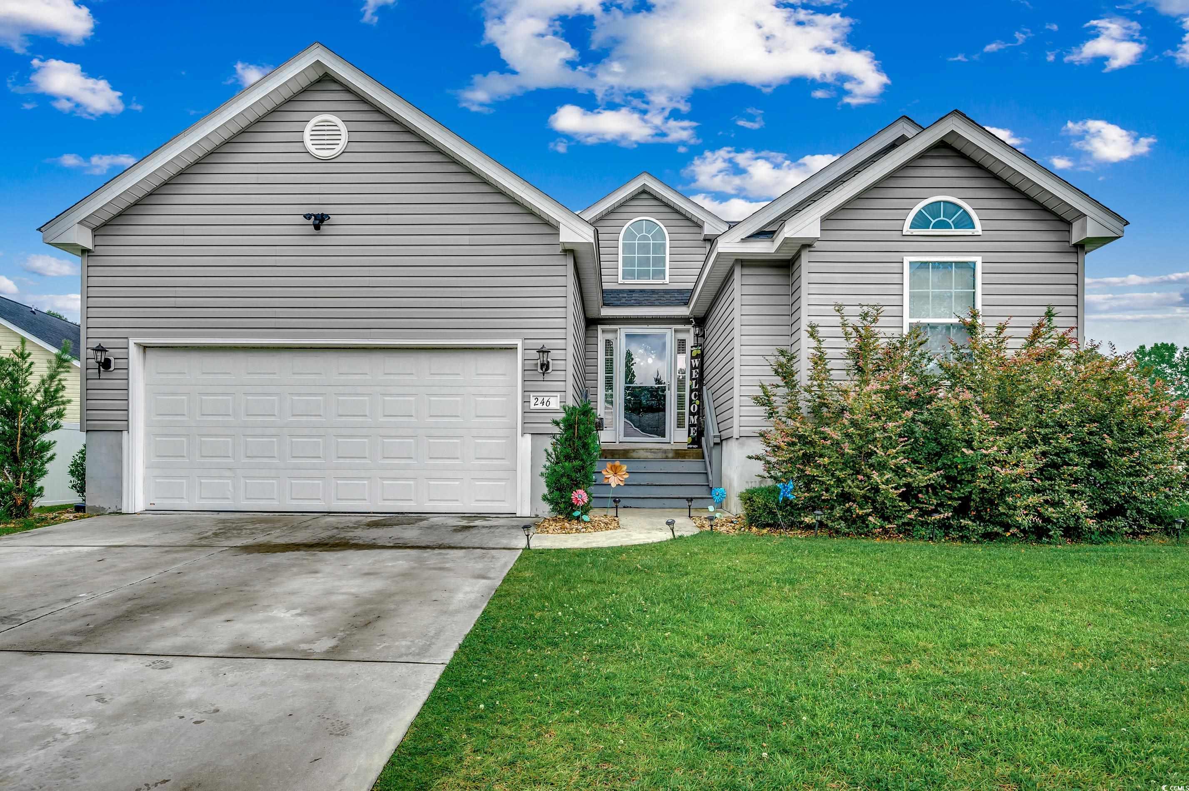
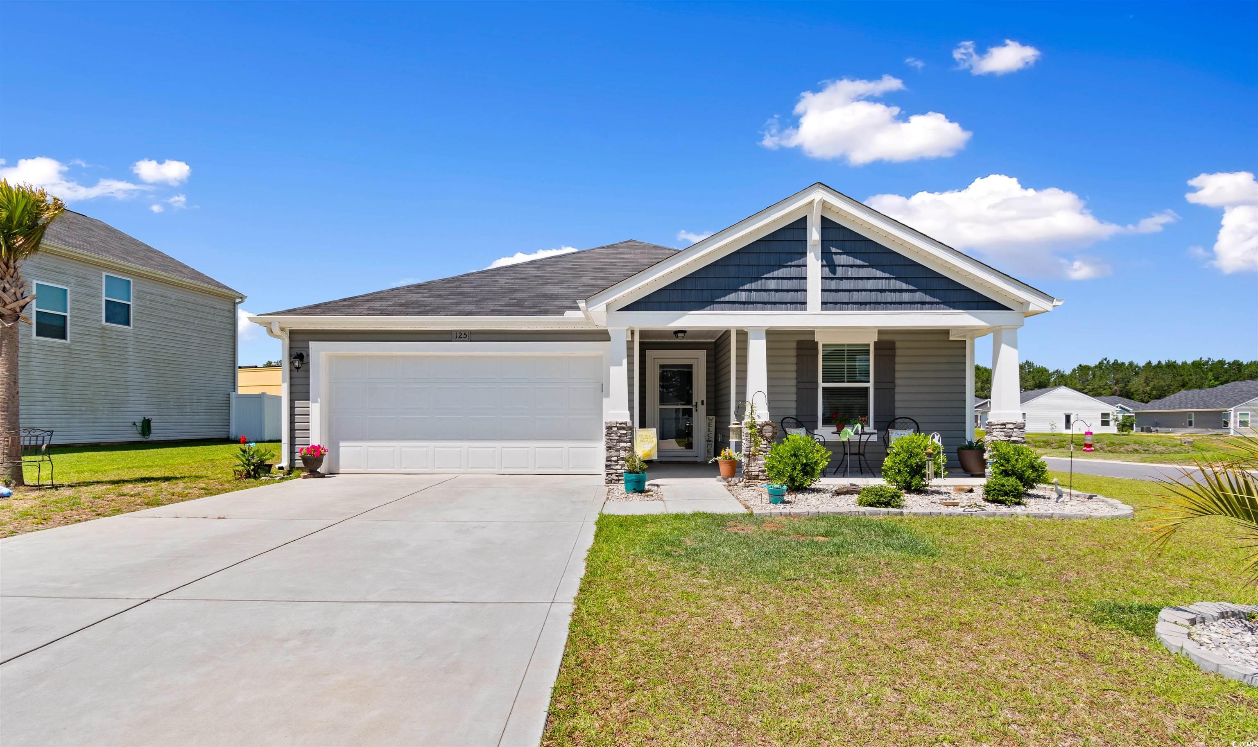
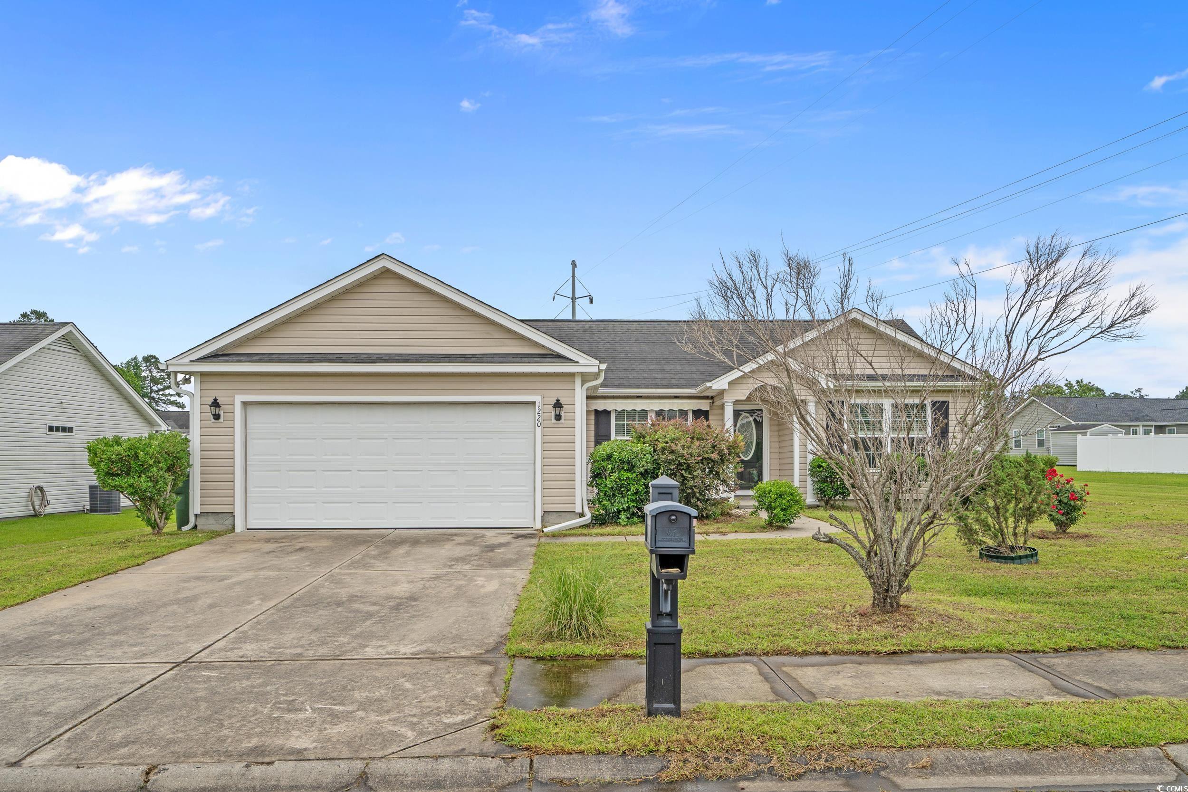
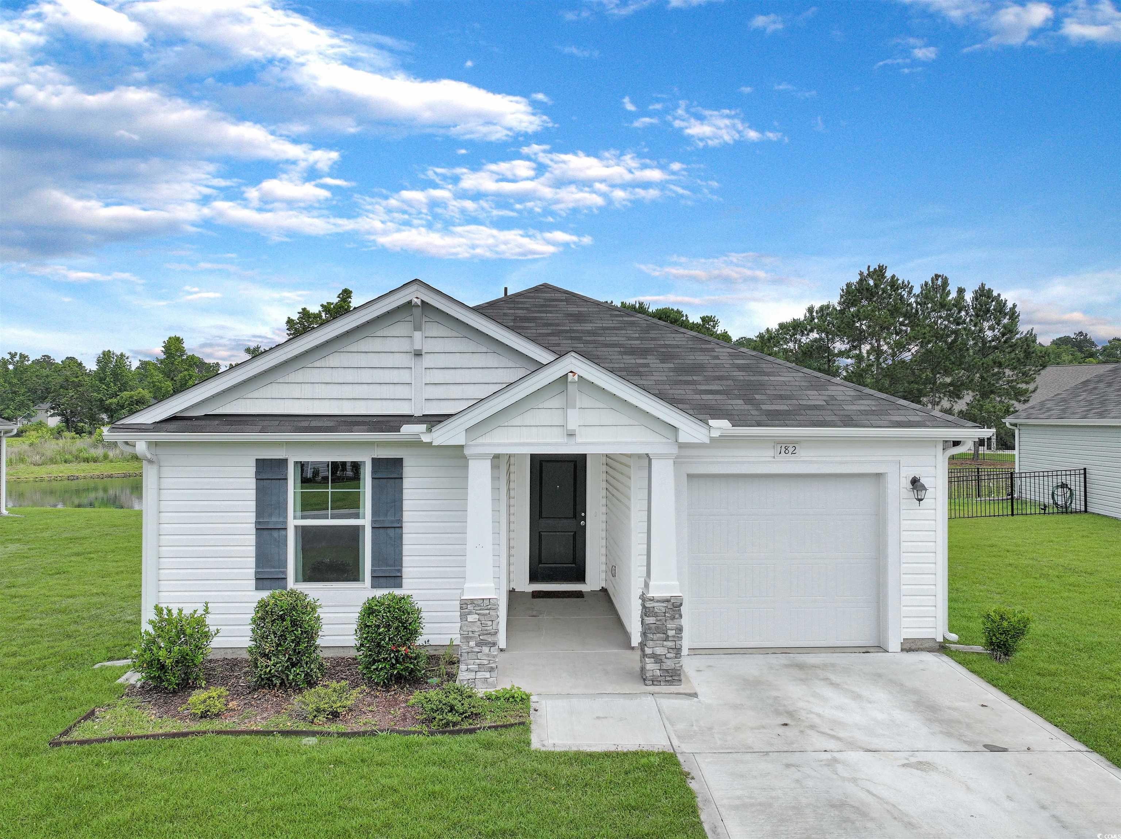
 Provided courtesy of © Copyright 2025 Coastal Carolinas Multiple Listing Service, Inc.®. Information Deemed Reliable but Not Guaranteed. © Copyright 2025 Coastal Carolinas Multiple Listing Service, Inc.® MLS. All rights reserved. Information is provided exclusively for consumers’ personal, non-commercial use, that it may not be used for any purpose other than to identify prospective properties consumers may be interested in purchasing.
Images related to data from the MLS is the sole property of the MLS and not the responsibility of the owner of this website. MLS IDX data last updated on 07-28-2025 11:49 PM EST.
Any images related to data from the MLS is the sole property of the MLS and not the responsibility of the owner of this website.
Provided courtesy of © Copyright 2025 Coastal Carolinas Multiple Listing Service, Inc.®. Information Deemed Reliable but Not Guaranteed. © Copyright 2025 Coastal Carolinas Multiple Listing Service, Inc.® MLS. All rights reserved. Information is provided exclusively for consumers’ personal, non-commercial use, that it may not be used for any purpose other than to identify prospective properties consumers may be interested in purchasing.
Images related to data from the MLS is the sole property of the MLS and not the responsibility of the owner of this website. MLS IDX data last updated on 07-28-2025 11:49 PM EST.
Any images related to data from the MLS is the sole property of the MLS and not the responsibility of the owner of this website.