Myrtle Beach, SC 29579
- 3Beds
- 2Full Baths
- N/AHalf Baths
- 1,284SqFt
- 2003Year Built
- 0.17Acres
- MLS# 2003589
- Residential
- Detached
- Sold
- Approx Time on Market2 months, 29 days
- AreaMyrtle Beach Area--Carolina Forest
- CountyHorry
- Subdivision Carolina Forest - Avalon
Overview
Here is the home you have been waiting for! This beautifully maintained single level ranch home in the popular Avalon community features vaulted ceilings and a brand new kitchen from top to bottom. The upgraded kitchen includes staggered white shaker-style soft-close cabinets with crown moulding, built-in pantry, granite countertops, stainless steel appliances, extended island wrapped in bead board, large single-sink, beautiful subway tile backsplash, recessed lighting, and a built-in desk with file drawers. It is just perfect! But the upgrades don't end there! All new farmhouse-style lighting has been installed in the family room, entryways and foyer, upgraded fans grace the master bedroom and 2nd bedroom, and new blinds are on every window. The master suite is complete with a whirlpool tub, separate shower, dual vanity sinks, and plenty of closet space that includes a custom Closet-Maid system. The spacious family room is light and airy and features an oversized natural wood barn door over sliders that provide tons of natural light and opens to a large patio that is perfect for grilling and outside entertaining. The huge fenced-in yard with irrigation overlooks a pond, where you can spend a peaceful afternoon fishing. The pond backs up to a preserve, thus ensuring that no homes will be built behind you! Home also includes washer and dryer as well as a home warranty. The Avalon community offers a low HOA that includes, clubhouse/pool, playground, 24-hour security, basketball courts, volleyball court, soccer field, and amenities center. Avalon is in the top-rated Carolina Forest school district and is located close to everything Myrtle Beach has to offer. Square footage is approximate and not guaranteed. Buyer is responsible for verification. Don't miss out on this beautiful home. It won't last long!!
Sale Info
Listing Date: 02-14-2020
Sold Date: 05-14-2020
Aprox Days on Market:
2 month(s), 29 day(s)
Listing Sold:
5 Year(s), 4 month(s), 0 day(s) ago
Asking Price: $214,900
Selling Price: $205,500
Price Difference:
Reduced By $9,400
Agriculture / Farm
Grazing Permits Blm: ,No,
Horse: No
Grazing Permits Forest Service: ,No,
Grazing Permits Private: ,No,
Irrigation Water Rights: ,No,
Farm Credit Service Incl: ,No,
Crops Included: ,No,
Association Fees / Info
Hoa Frequency: Monthly
Hoa Fees: 45
Hoa: 1
Hoa Includes: AssociationManagement, CommonAreas, LegalAccounting, Pools, RecreationFacilities, Trash
Community Features: Clubhouse, GolfCartsOK, Pool, RecreationArea, LongTermRentalAllowed
Assoc Amenities: Clubhouse, OwnerAllowedGolfCart, OwnerAllowedMotorcycle, Pool, PetRestrictions, TenantAllowedGolfCart, TenantAllowedMotorcycle
Bathroom Info
Total Baths: 2.00
Fullbaths: 2
Bedroom Info
Beds: 3
Building Info
New Construction: No
Levels: One
Year Built: 2003
Mobile Home Remains: ,No,
Zoning: res
Style: Traditional
Construction Materials: VinylSiding
Buyer Compensation
Exterior Features
Spa: No
Patio and Porch Features: Patio
Pool Features: Association, Community
Foundation: Slab
Exterior Features: Fence, Patio
Financial
Lease Renewal Option: ,No,
Garage / Parking
Parking Capacity: 4
Garage: Yes
Carport: No
Parking Type: Attached, Garage, TwoCarGarage, GarageDoorOpener
Open Parking: No
Attached Garage: Yes
Garage Spaces: 2
Green / Env Info
Interior Features
Floor Cover: Laminate, Tile, Vinyl
Fireplace: No
Laundry Features: WasherHookup
Furnished: Unfurnished
Interior Features: WindowTreatments, BedroomonMainLevel, EntranceFoyer, KitchenIsland, StainlessSteelAppliances, SolidSurfaceCounters
Appliances: Dishwasher, Disposal, Microwave, Range, Refrigerator, Dryer, Washer
Lot Info
Lease Considered: ,No,
Lease Assignable: ,No,
Acres: 0.17
Lot Size: 59x125x59x125
Land Lease: No
Lot Description: LakeFront, OutsideCityLimits, Pond, Rectangular
Misc
Pool Private: No
Pets Allowed: OwnerOnly, Yes
Offer Compensation
Other School Info
Property Info
County: Horry
View: No
Senior Community: No
Stipulation of Sale: None
Property Sub Type Additional: Detached
Property Attached: No
Security Features: SmokeDetectors
Disclosures: CovenantsRestrictionsDisclosure,SellerDisclosure
Rent Control: No
Construction: Resale
Room Info
Basement: ,No,
Sold Info
Sold Date: 2020-05-14T00:00:00
Sqft Info
Building Sqft: 1450
Living Area Source: Estimated
Sqft: 1284
Tax Info
Tax Legal Description: Lot 448, Avalon Ph 3A
Unit Info
Utilities / Hvac
Heating: Central, Electric
Cooling: CentralAir
Electric On Property: No
Cooling: Yes
Utilities Available: CableAvailable, ElectricityAvailable, SewerAvailable, WaterAvailable
Heating: Yes
Water Source: Public
Waterfront / Water
Waterfront: Yes
Waterfront Features: LakeFront
Directions
From Carolina Forest Blvd, turn onto Stoney Falls and follow to Whetstone. Take right on Whetstone and follow to 2420 on your right.Courtesy of Re/max Southern Shores - Cell: 843-957-1330


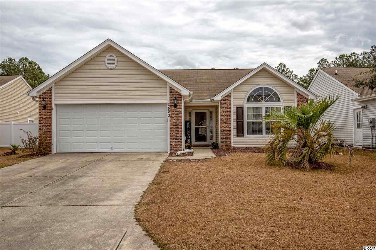
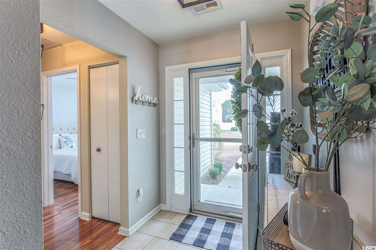
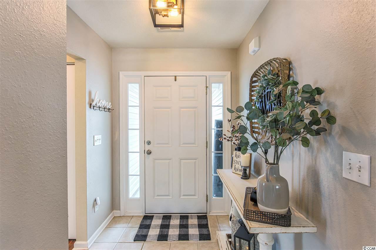

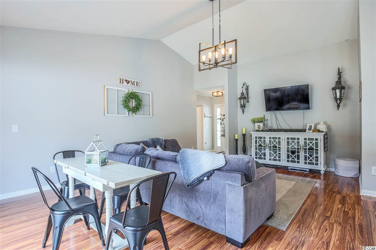
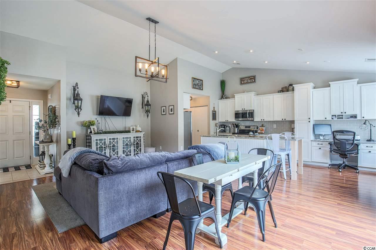
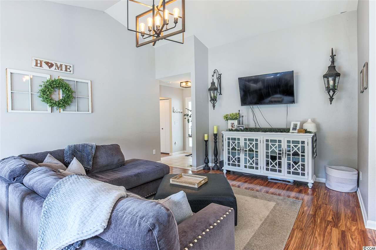
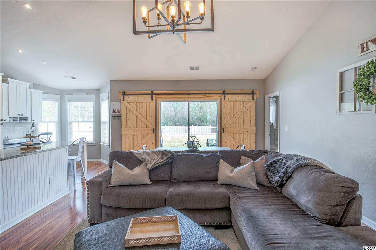
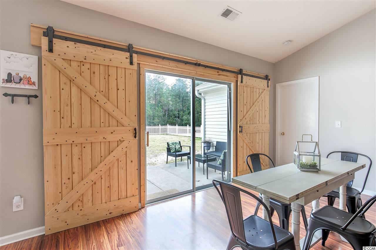
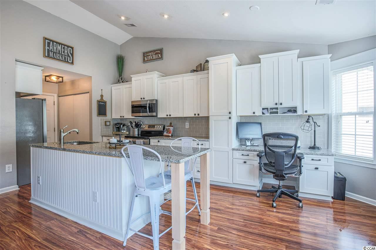
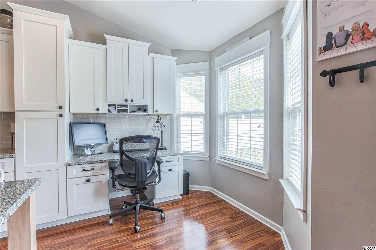
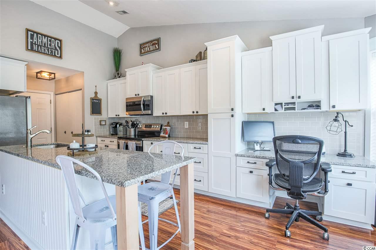
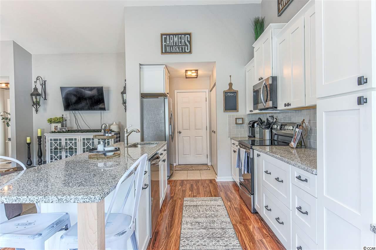
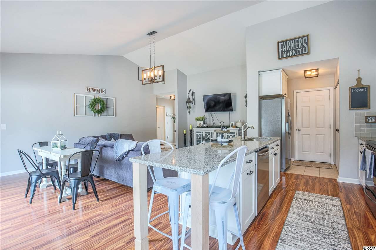
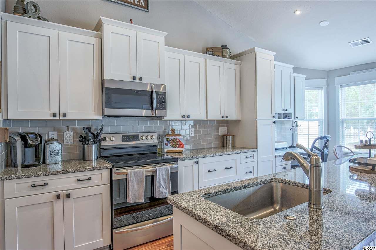
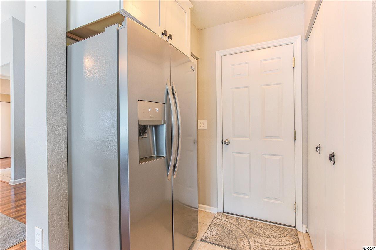

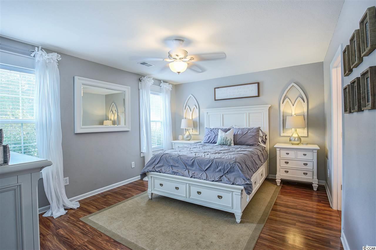
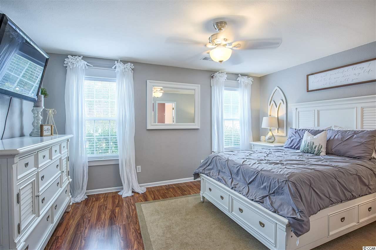
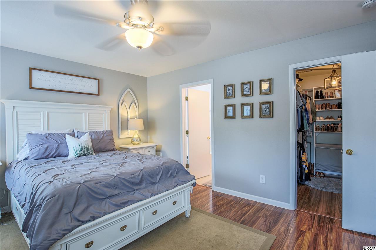
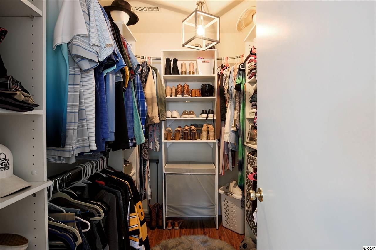
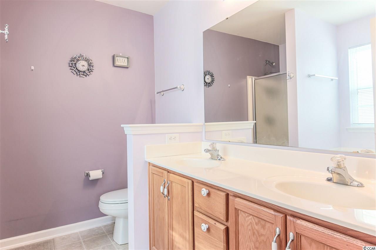
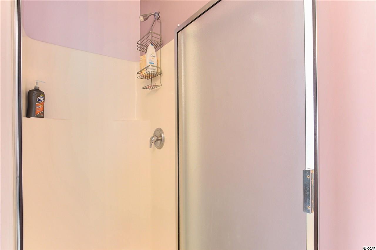
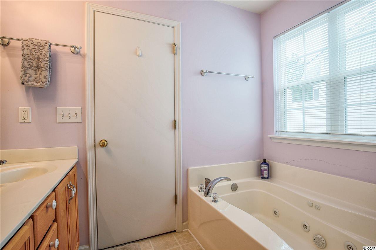
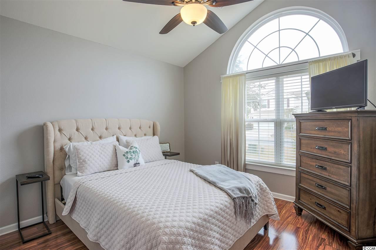
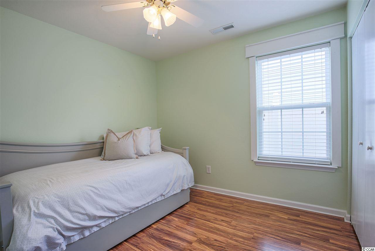
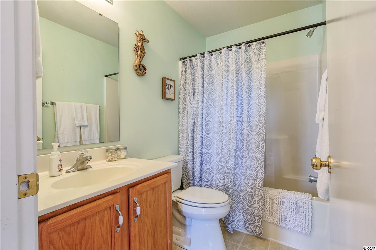
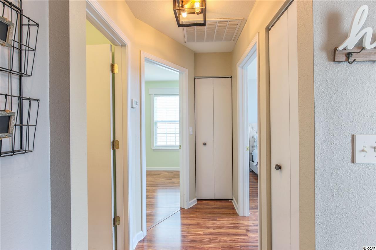
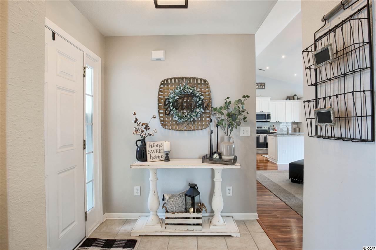
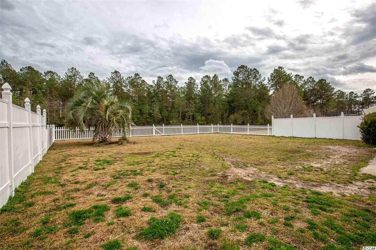
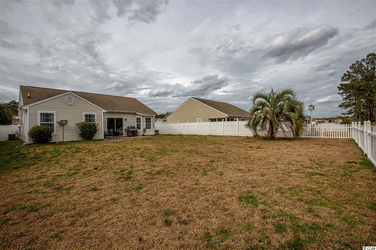
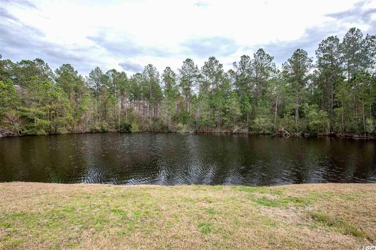
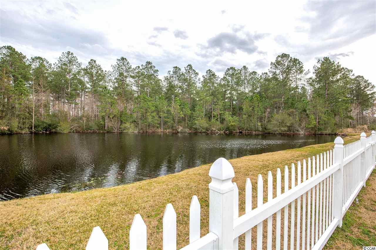
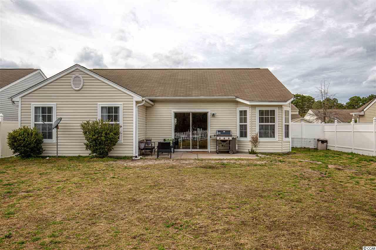
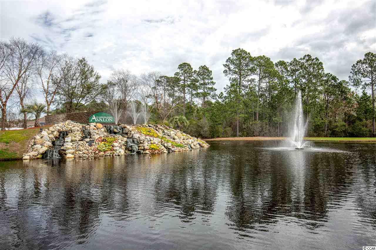
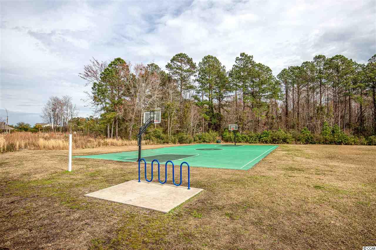
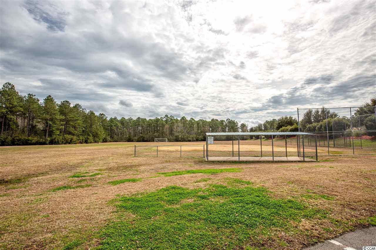
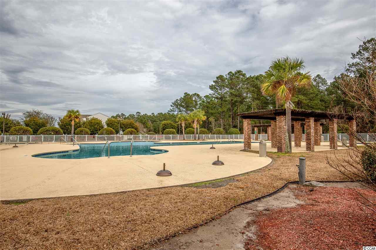
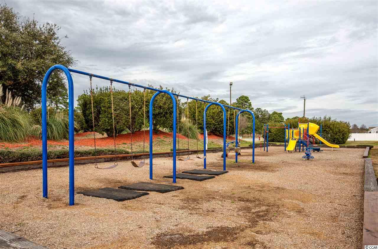
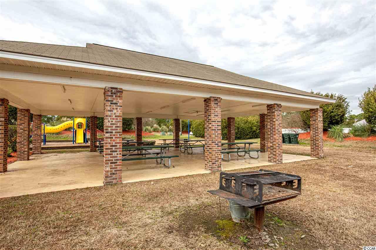
 MLS# 921691
MLS# 921691 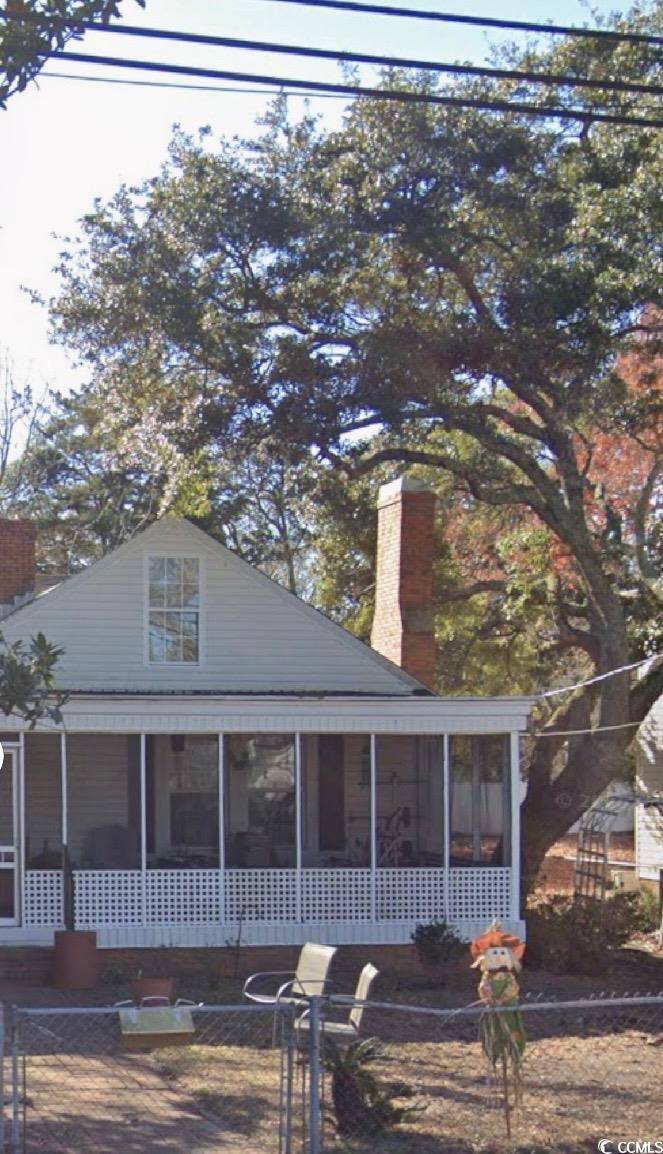
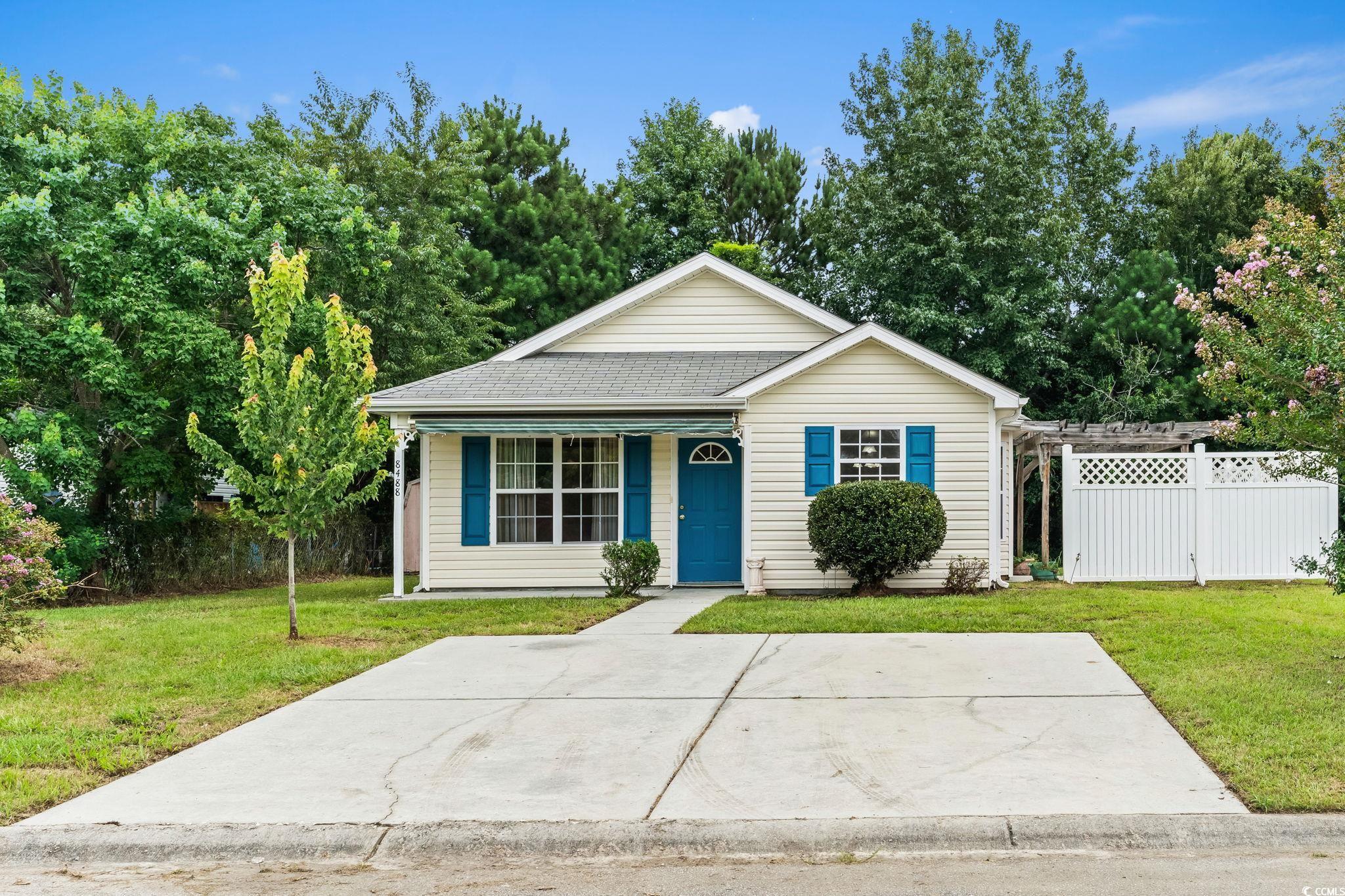
 Provided courtesy of © Copyright 2025 Coastal Carolinas Multiple Listing Service, Inc.®. Information Deemed Reliable but Not Guaranteed. © Copyright 2025 Coastal Carolinas Multiple Listing Service, Inc.® MLS. All rights reserved. Information is provided exclusively for consumers’ personal, non-commercial use, that it may not be used for any purpose other than to identify prospective properties consumers may be interested in purchasing.
Images related to data from the MLS is the sole property of the MLS and not the responsibility of the owner of this website. MLS IDX data last updated on 09-14-2025 7:06 AM EST.
Any images related to data from the MLS is the sole property of the MLS and not the responsibility of the owner of this website.
Provided courtesy of © Copyright 2025 Coastal Carolinas Multiple Listing Service, Inc.®. Information Deemed Reliable but Not Guaranteed. © Copyright 2025 Coastal Carolinas Multiple Listing Service, Inc.® MLS. All rights reserved. Information is provided exclusively for consumers’ personal, non-commercial use, that it may not be used for any purpose other than to identify prospective properties consumers may be interested in purchasing.
Images related to data from the MLS is the sole property of the MLS and not the responsibility of the owner of this website. MLS IDX data last updated on 09-14-2025 7:06 AM EST.
Any images related to data from the MLS is the sole property of the MLS and not the responsibility of the owner of this website.