Myrtle Beach, SC 29579
- 4Beds
- 3Full Baths
- 1Half Baths
- 3,410SqFt
- 2007Year Built
- 0.26Acres
- MLS# 1920274
- Residential
- Detached
- Sold
- Approx Time on Market1 month, 4 days
- AreaMyrtle Beach Area--Carolina Forest
- CountyHorry
- Subdivision Carolina Forest - The Farm
Overview
Don't miss out on the most popular D R Horton floor plan in The Farm in Carolina Forest...the spacious and greatest entertainment home....The Cumberland! Family and friends love to gather in this over 3400 heated square foot, open concept home with so many areas to gather. The large kitchen has a breakfast nook, island, more counter space than any cook could want, double ovens, flat top range, breakfast bar that can seat 6, pantry, stainless steel appliances and granite counters. There is a formal dining room area that is also open to the Great Room and the extended Carolina Room. The Great Room features a gas fireplace and unique cutouts to give this home character. Greet your guests at the double front door foyer and stately pillars. Also on the first floor are the master wing with jacuzzi tub, separate shower, double sinks, huge walk-in closet, two other guest rooms that share another bath with double sinks and linen closet, powder room, and separate office with glass French doors for some privacy. Off the kitchen is a laundry room complete with utility sink and room to create an organized space as a family drop zone. Exit the kitchen into the oversized two car garage which makes unloading groceries a breeze. Attached to the garage is a heated and cooled room that you could create a separate man-cave, game room, movie theater, workshop, or simply a climate controlled storage unit! If the ground level doesn't have enough room to spread out, then head up the iron-railing stairs to a whole other living space. The second floor has the 4th bedroom, the 3rd full bath, and another giant bonus room that could become a 5th bedroom or another recreation room. You can find extra storage everywhere in this house from the upstairs access doors to floored attic space and above the garage from the pull-down stairs with more floored attic space. Sit out on the back patio and enjoy the sound and view of the lake fountain. Take a short walk or bike ride just around the corner to the 8000 square foot resort style pool, playground, fitness center, basketball courts, and clubhouse. There is another pool in the community, bike lanes, fishing retention ponds, and activities for all ages in this very well-maintained neighborhood with low HOA dues! The most important feature is the LOCATION....award winning Carolina Forest school district, easy access to Hwy 31, International Drive, Hwy 90, and about a 10 minute drive to the beautiful beaches in a non-tourist section of the Grand Strand!
Sale Info
Listing Date: 09-20-2019
Sold Date: 10-25-2019
Aprox Days on Market:
1 month(s), 4 day(s)
Listing Sold:
5 Year(s), 10 month(s), 10 day(s) ago
Asking Price: $325,000
Selling Price: $320,000
Price Difference:
Reduced By $5,000
Agriculture / Farm
Grazing Permits Blm: ,No,
Horse: No
Grazing Permits Forest Service: ,No,
Other Structures: SecondGarage
Grazing Permits Private: ,No,
Irrigation Water Rights: ,No,
Farm Credit Service Incl: ,No,
Crops Included: ,No,
Association Fees / Info
Hoa Frequency: Monthly
Hoa Fees: 84
Hoa: 1
Hoa Includes: AssociationManagement, CommonAreas, CableTV, LegalAccounting, Pools, RecreationFacilities, Security, Trash
Community Features: Clubhouse, GolfCartsOK, Pool, RecreationArea, LongTermRentalAllowed
Assoc Amenities: Clubhouse, OwnerAllowedGolfCart, OwnerAllowedMotorcycle, Pool, PetRestrictions, Security, TenantAllowedGolfCart, TenantAllowedMotorcycle
Bathroom Info
Total Baths: 4.00
Halfbaths: 1
Fullbaths: 3
Bedroom Info
Beds: 4
Building Info
New Construction: No
Levels: OneandOneHalf
Year Built: 2007
Mobile Home Remains: ,No,
Zoning: PDD
Style: Ranch
Construction Materials: BrickVeneer, VinylSiding, WoodFrame
Buyer Compensation
Exterior Features
Spa: No
Patio and Porch Features: FrontPorch, Patio
Pool Features: Association, Community
Foundation: Slab
Exterior Features: HandicapAccessible, Patio, Storage
Financial
Lease Renewal Option: ,No,
Garage / Parking
Parking Capacity: 5
Garage: Yes
Carport: No
Parking Type: Attached, Garage, TwoCarGarage, GarageDoorOpener
Open Parking: No
Attached Garage: Yes
Garage Spaces: 2
Green / Env Info
Green Energy Efficient: Doors, Windows
Interior Features
Floor Cover: Carpet, Vinyl
Door Features: InsulatedDoors, StormDoors
Fireplace: Yes
Laundry Features: WasherHookup
Furnished: Unfurnished
Interior Features: Attic, Fireplace, HandicapAccess, PermanentAtticStairs, SplitBedrooms, WindowTreatments, BreakfastBar, BedroomonMainLevel, BreakfastArea, EntranceFoyer, KitchenIsland, StainlessSteelAppliances, SolidSurfaceCounters, Workshop
Appliances: DoubleOven, Dishwasher, Disposal, Microwave, Range, Refrigerator, RangeHood, Dryer, Washer
Lot Info
Lease Considered: ,No,
Lease Assignable: ,No,
Acres: 0.26
Land Lease: No
Lot Description: CornerLot, OutsideCityLimits
Misc
Pool Private: No
Pets Allowed: OwnerOnly, Yes
Offer Compensation
Other School Info
Property Info
County: Horry
View: No
Senior Community: No
Stipulation of Sale: None
Property Sub Type Additional: Detached
Property Attached: No
Security Features: SmokeDetectors, SecurityService
Disclosures: CovenantsRestrictionsDisclosure,SellerDisclosure
Rent Control: No
Construction: Resale
Room Info
Basement: ,No,
Sold Info
Sold Date: 2019-10-25T00:00:00
Sqft Info
Building Sqft: 3825
Sqft: 3410
Tax Info
Tax Legal Description: Lot 860, Ph. 13
Unit Info
Utilities / Hvac
Heating: Central, Electric, ForcedAir
Cooling: CentralAir
Electric On Property: No
Cooling: Yes
Utilities Available: CableAvailable, ElectricityAvailable, Other, PhoneAvailable, SewerAvailable, UndergroundUtilities, WaterAvailable
Heating: Yes
Water Source: Public
Waterfront / Water
Waterfront: No
Directions
From 501 South towards the beach: Travel about 5 miles on Carolina Forest Blvd to left on Powder Mill Dr. in The Farm. Turn right onto Carolina Farms Blvd at stop sign. Travel 0.3 miles to Windmill Way. Turn right onto Windmill Way and 2385 is corner house on left with stop sign in the front yard.Courtesy of Weichert Realtors Cf - Main Line: 843-280-4445


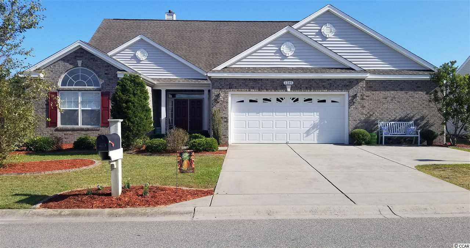
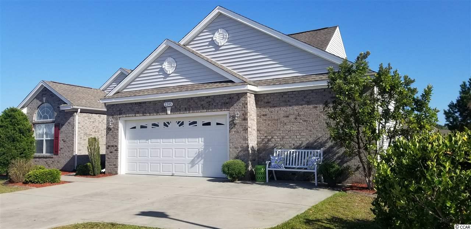
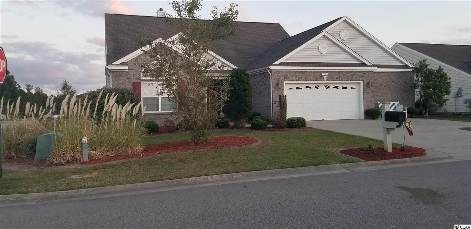
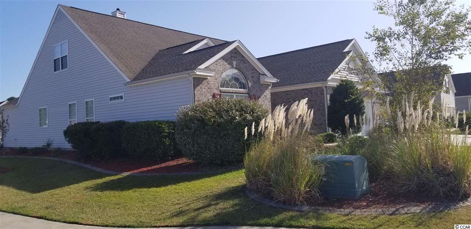
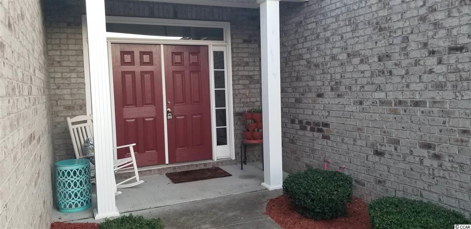
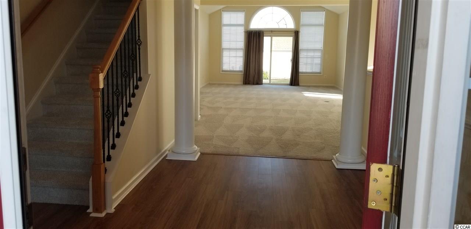
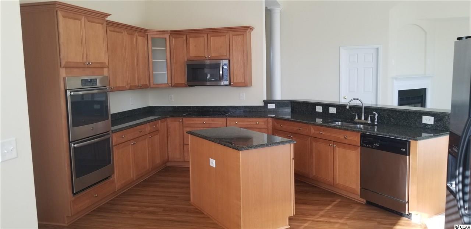
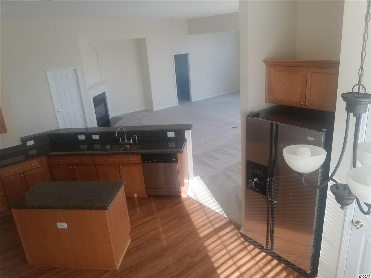
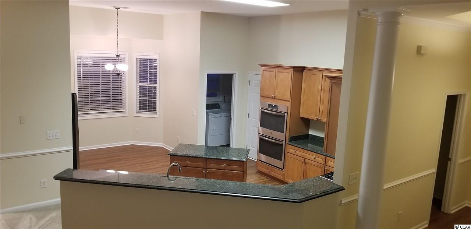
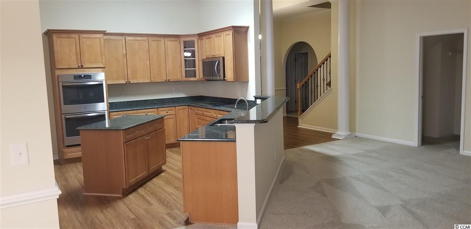
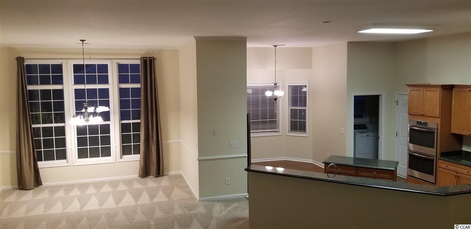
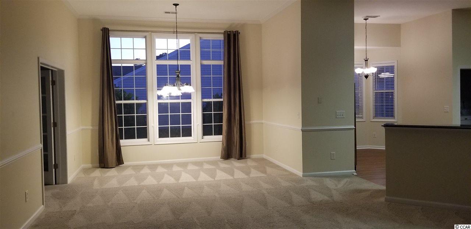
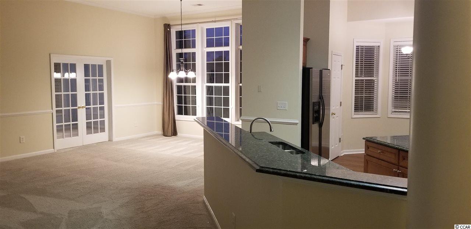
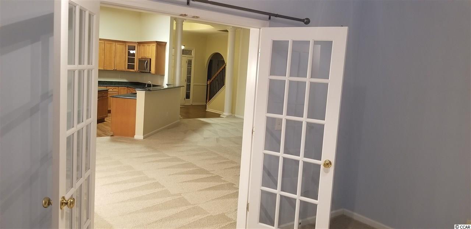

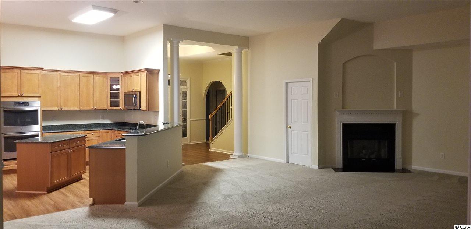
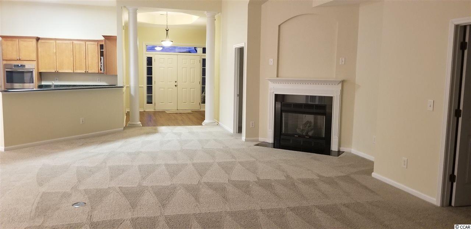
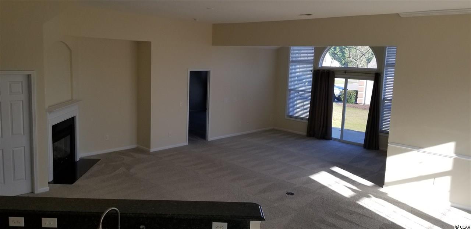
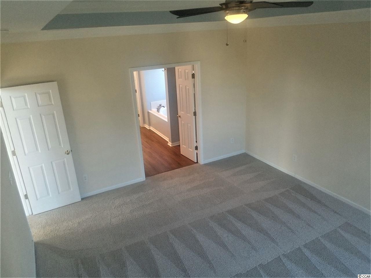
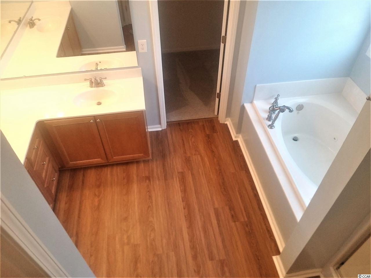
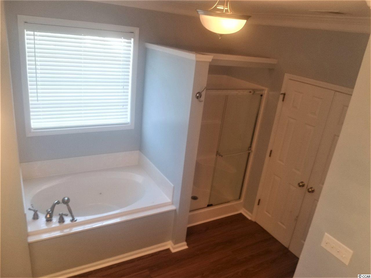
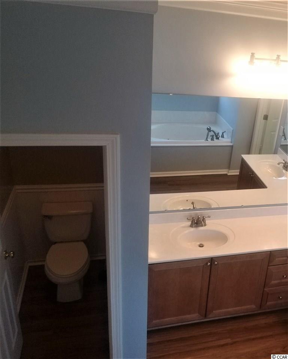
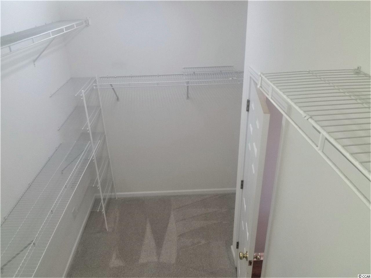
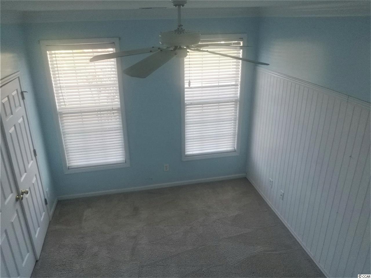
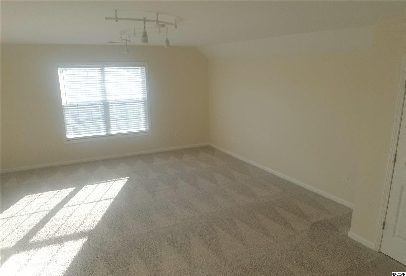
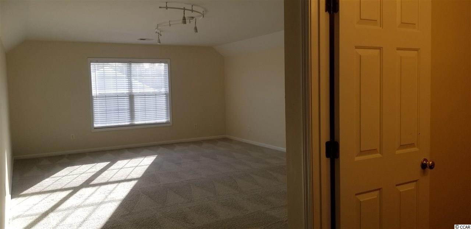
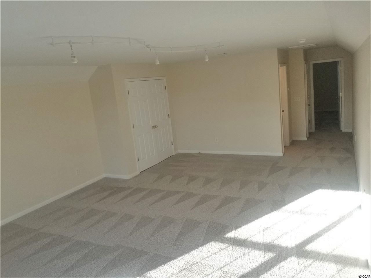
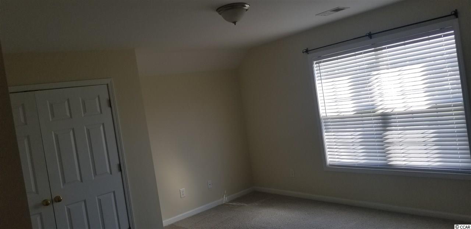
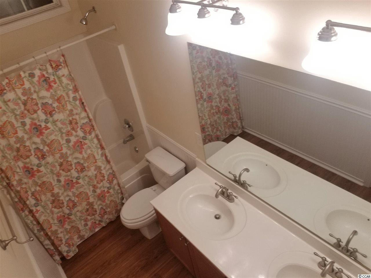
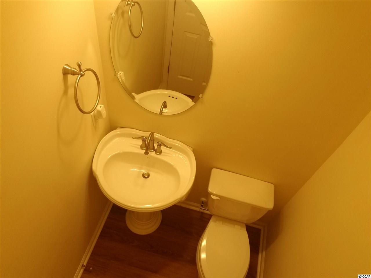
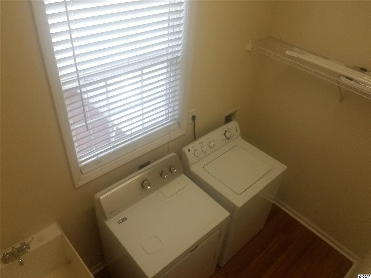
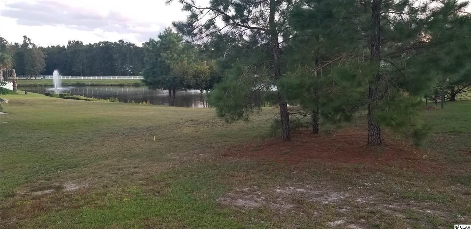
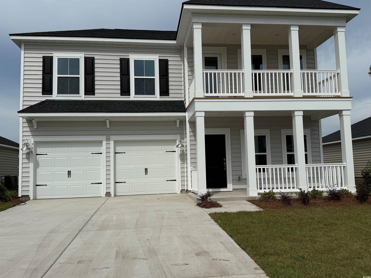
 MLS# 2516779
MLS# 2516779 
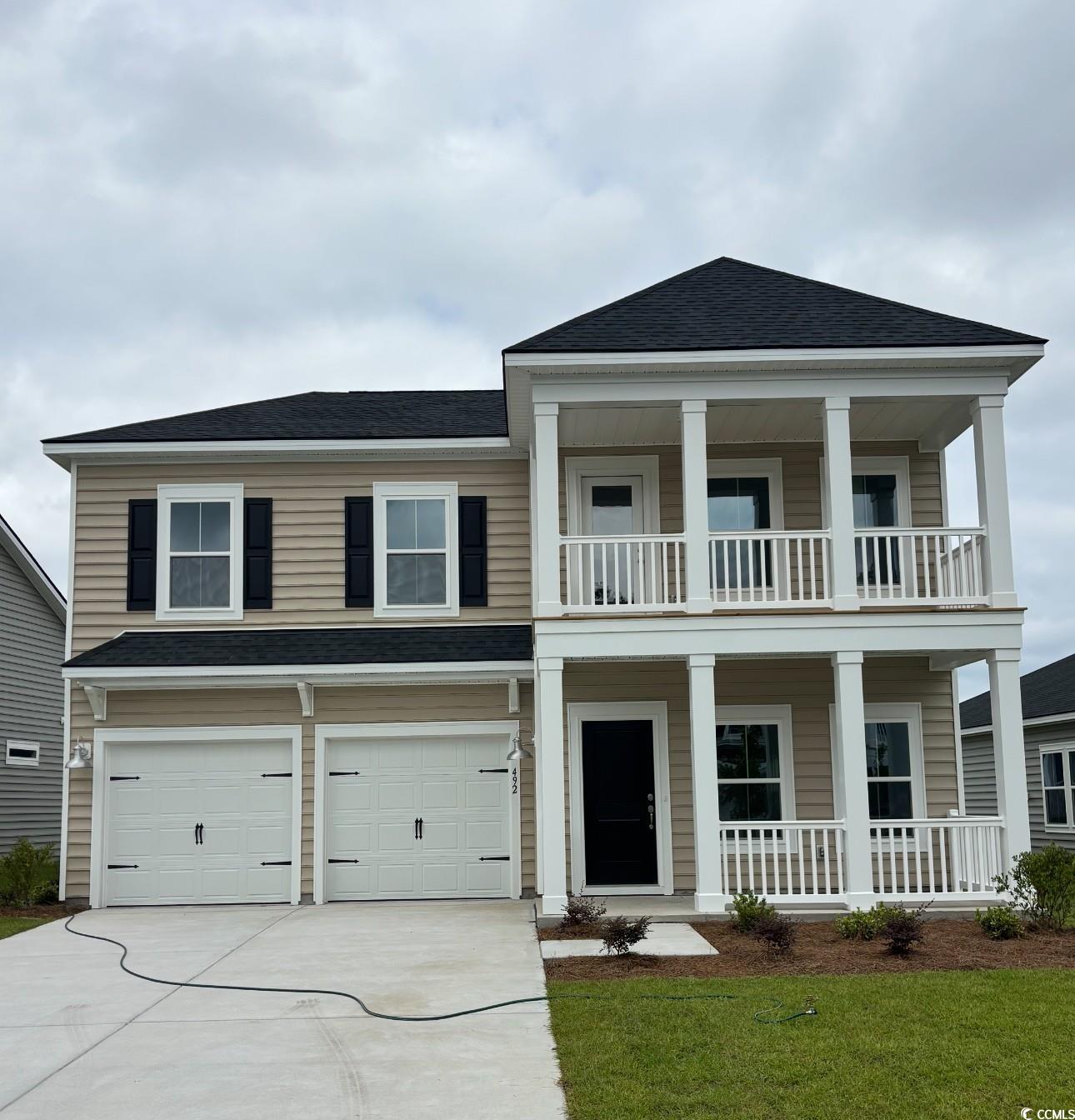
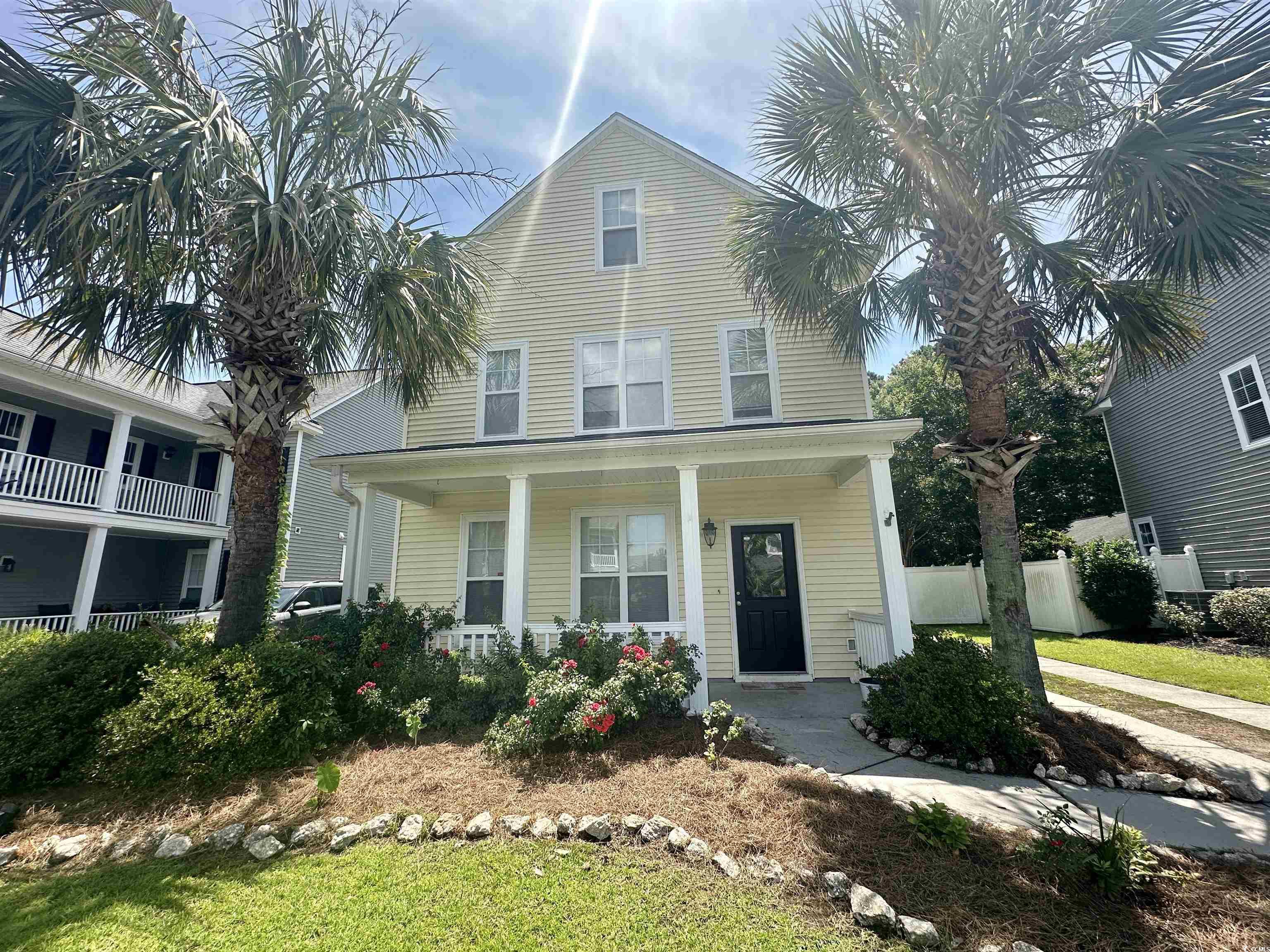
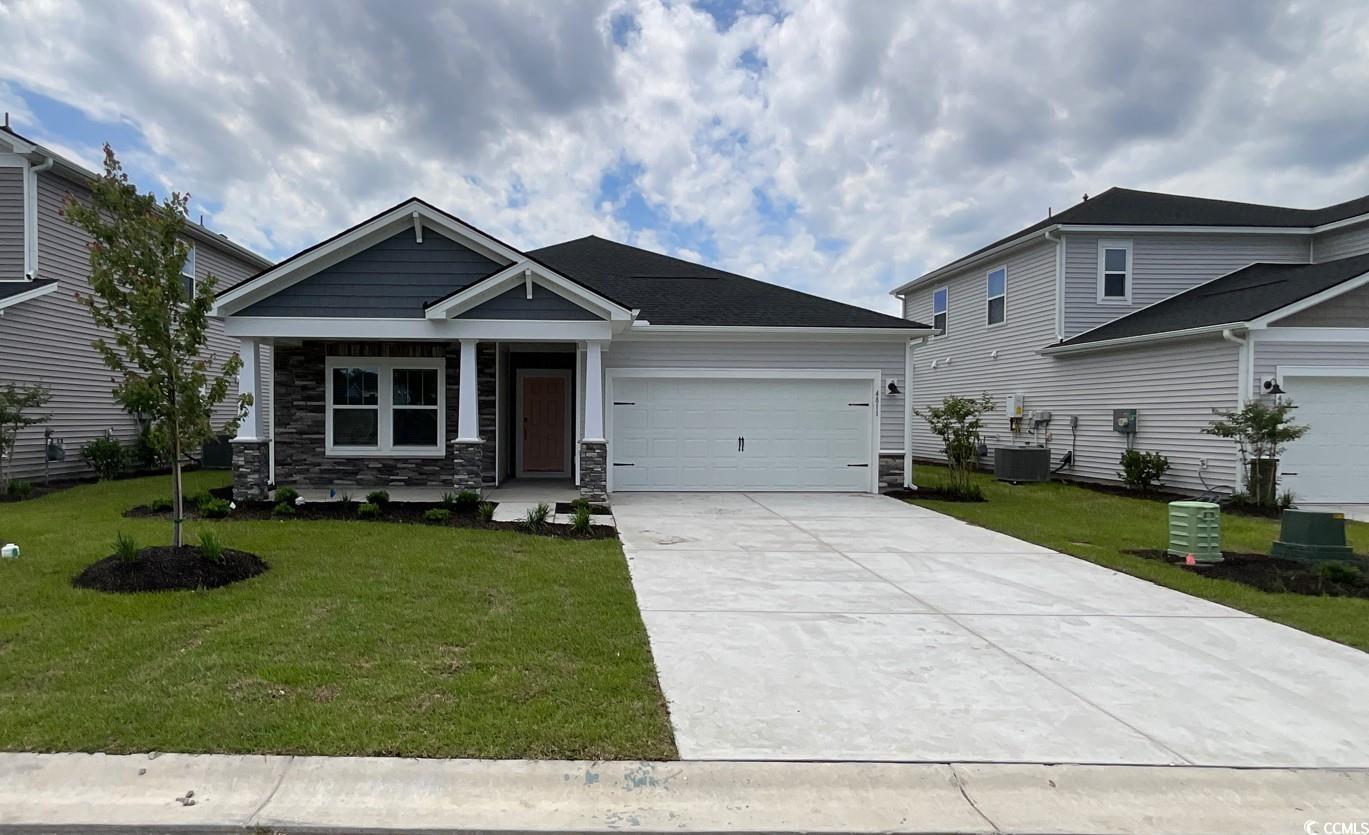
 Provided courtesy of © Copyright 2025 Coastal Carolinas Multiple Listing Service, Inc.®. Information Deemed Reliable but Not Guaranteed. © Copyright 2025 Coastal Carolinas Multiple Listing Service, Inc.® MLS. All rights reserved. Information is provided exclusively for consumers’ personal, non-commercial use, that it may not be used for any purpose other than to identify prospective properties consumers may be interested in purchasing.
Images related to data from the MLS is the sole property of the MLS and not the responsibility of the owner of this website. MLS IDX data last updated on 09-04-2025 8:15 PM EST.
Any images related to data from the MLS is the sole property of the MLS and not the responsibility of the owner of this website.
Provided courtesy of © Copyright 2025 Coastal Carolinas Multiple Listing Service, Inc.®. Information Deemed Reliable but Not Guaranteed. © Copyright 2025 Coastal Carolinas Multiple Listing Service, Inc.® MLS. All rights reserved. Information is provided exclusively for consumers’ personal, non-commercial use, that it may not be used for any purpose other than to identify prospective properties consumers may be interested in purchasing.
Images related to data from the MLS is the sole property of the MLS and not the responsibility of the owner of this website. MLS IDX data last updated on 09-04-2025 8:15 PM EST.
Any images related to data from the MLS is the sole property of the MLS and not the responsibility of the owner of this website.