Myrtle Beach, SC 29577
- 3Beds
- 2Full Baths
- N/AHalf Baths
- 1,861SqFt
- 2018Year Built
- 0.15Acres
- MLS# 2017437
- Residential
- Detached
- Sold
- Approx Time on Market2 months, 23 days
- AreaMyrtle Beach Area--Southern Limit To 10th Ave N
- CountyHorry
- Subdivision Belle Harbor - Market Common
Overview
Why wait to build when you can live in paradise now!! Spectacular ""Annandale"" floor plan featuring upgrades throughout to make this a one-of-a-kind beauty you don't want to miss! The appealing open floor plan allows for easy entertaining, too. ""Wi-fi"" enabled home with Ring doorbell. Nestled along a preserve area, the peaceful views of nature abound from the main living area. Vaulted ceiling in the great room and kitchen which features granite, tile backsplash, stainless appliances including counter-depth refrigerator, pull-out drawers, can lights, breakfast bar and nook. Plantation shutters for privacy on one end of the custom screened porch with knee wall and carpet is adjacent to the quaint brick paver patio with gasline for grilling. The formal dining room overlooking the front porch could serve as an office/flex room and the breakfast nook could be the formal dining area. Views of nature exist from the master bedroom with walk-in closet plus en suite master bath with double-sink vanity, granite, tile shower, linen closet, tile flloor and toilet closet. Two guest bedrooms and guest bath with tile floors and granite countertop complete the guest wing. Ask your agent for a list of the upgrades which includes: high-end laminate flooring throughout except tile in the bathrooms and laundry room (no carpet), plantation shutters, tankless water heater, lawn irrigation, gutters, ceiling fans w/lights, pull down stairs to attic with expanded flooring, lift master wi-fi garage door opener, cabinets over washer and dryer, plus transferrable termite bond. HOA includes neighborhood pool, playground and pickleball court. Schedule your showing today!
Sale Info
Listing Date: 08-19-2020
Sold Date: 11-12-2020
Aprox Days on Market:
2 month(s), 23 day(s)
Listing Sold:
4 Year(s), 9 month(s), 20 day(s) ago
Asking Price: $335,900
Selling Price: $324,900
Price Difference:
Reduced By $4,000
Agriculture / Farm
Grazing Permits Blm: ,No,
Horse: No
Grazing Permits Forest Service: ,No,
Grazing Permits Private: ,No,
Irrigation Water Rights: ,No,
Farm Credit Service Incl: ,No,
Crops Included: ,No,
Association Fees / Info
Hoa Frequency: Quarterly
Hoa Fees: 110
Hoa: 1
Hoa Includes: CommonAreas, Pools
Community Features: GolfCartsOK, Pool, LongTermRentalAllowed
Assoc Amenities: OwnerAllowedGolfCart, OwnerAllowedMotorcycle, Pool, PetRestrictions, TenantAllowedGolfCart, TenantAllowedMotorcycle
Bathroom Info
Total Baths: 2.00
Fullbaths: 2
Bedroom Info
Beds: 3
Building Info
New Construction: No
Levels: One
Year Built: 2018
Mobile Home Remains: ,No,
Zoning: Res
Style: Ranch
Construction Materials: HardiPlankType
Buyer Compensation
Exterior Features
Spa: No
Patio and Porch Features: FrontPorch, Patio, Porch, Screened
Pool Features: Association, Community
Foundation: Slab
Exterior Features: SprinklerIrrigation, Patio
Financial
Lease Renewal Option: ,No,
Garage / Parking
Parking Capacity: 6
Garage: Yes
Carport: No
Parking Type: Attached, Garage, TwoCarGarage, GarageDoorOpener
Open Parking: No
Attached Garage: Yes
Garage Spaces: 2
Green / Env Info
Green Energy Efficient: Doors, Windows
Interior Features
Floor Cover: Laminate, Tile
Door Features: InsulatedDoors
Fireplace: No
Laundry Features: WasherHookup
Furnished: Unfurnished
Interior Features: Attic, PermanentAtticStairs, WindowTreatments, BreakfastBar, BedroomonMainLevel, BreakfastArea, EntranceFoyer, StainlessSteelAppliances, SolidSurfaceCounters
Appliances: Dishwasher, Disposal, Microwave, Range, Refrigerator
Lot Info
Lease Considered: ,No,
Lease Assignable: ,No,
Acres: 0.15
Lot Size: 52x129x52x130
Land Lease: No
Lot Description: CityLot, Rectangular
Misc
Pool Private: No
Pets Allowed: OwnerOnly, Yes
Offer Compensation
Other School Info
Property Info
County: Horry
View: No
Senior Community: No
Stipulation of Sale: None
Property Sub Type Additional: Detached
Property Attached: No
Security Features: SecuritySystem, SmokeDetectors
Disclosures: CovenantsRestrictionsDisclosure,SellerDisclosure
Rent Control: No
Construction: Resale
Room Info
Basement: ,No,
Sold Info
Sold Date: 2020-11-12T00:00:00
Sqft Info
Building Sqft: 2200
Living Area Source: PublicRecords
Sqft: 1861
Tax Info
Tax Legal Description: Lot 56
Unit Info
Utilities / Hvac
Heating: Central, Electric, Gas
Cooling: CentralAir
Electric On Property: No
Cooling: Yes
Utilities Available: CableAvailable, ElectricityAvailable, NaturalGasAvailable, PhoneAvailable, SewerAvailable, UndergroundUtilities, WaterAvailable
Heating: Yes
Water Source: Public
Waterfront / Water
Waterfront: No
Schools
Elem: Myrtle Beach Elementary School
Middle: Myrtle Beach Middle School
High: Myrtle Beach High School
Directions
From Myrtle Beach, take Hwy 17 Bypass south towards Surfside. Turn left onto Coventry Blvd. Turn left at pool onto Goldfinch Dr. Follow curve to right. Home is 4th one on the right after passing the pool.Courtesy of Re/max Southern Shores - Cell: 843-446-3539


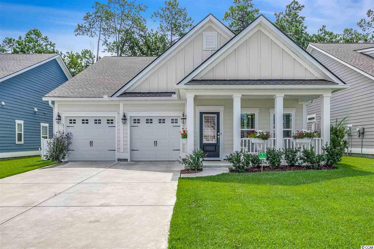
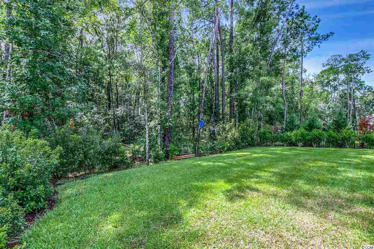
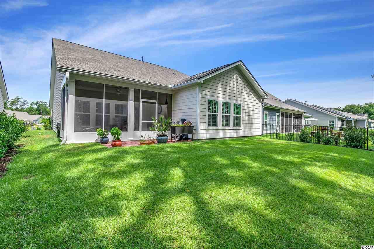
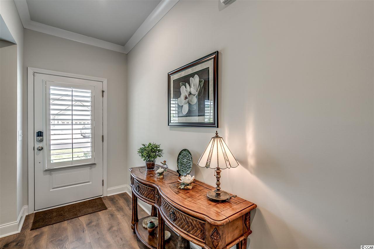
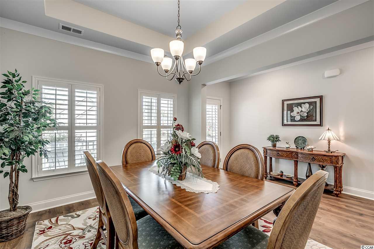
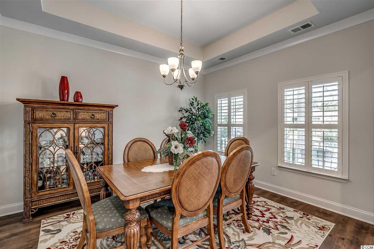
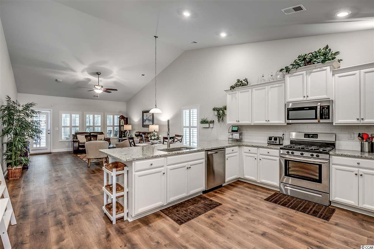
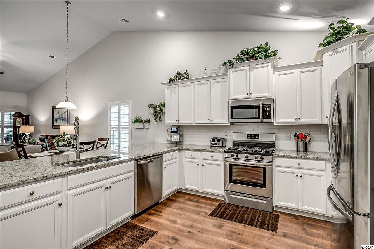
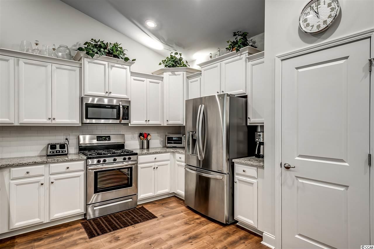
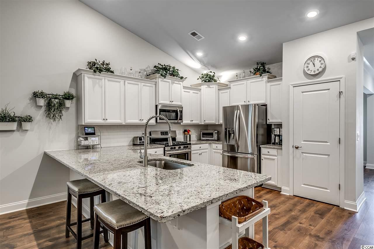
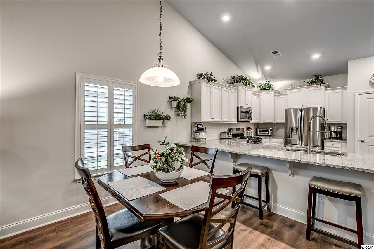
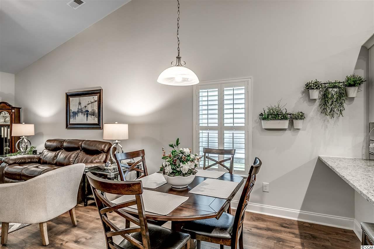
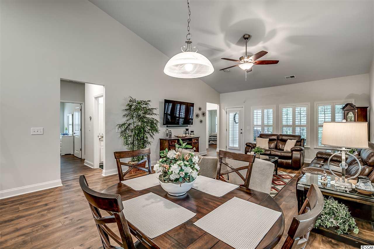
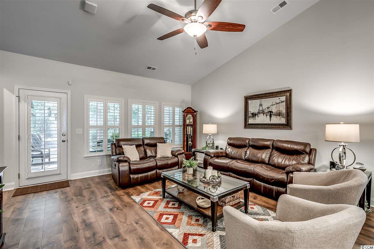
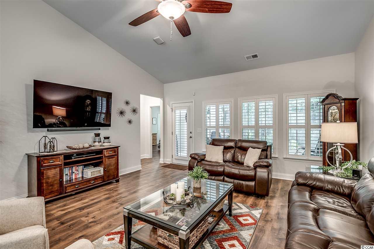
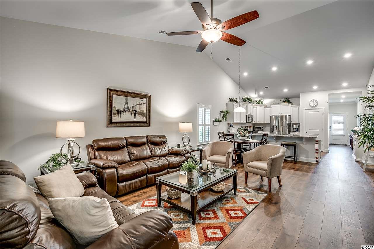
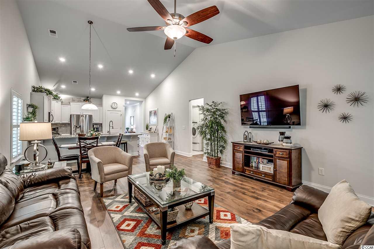
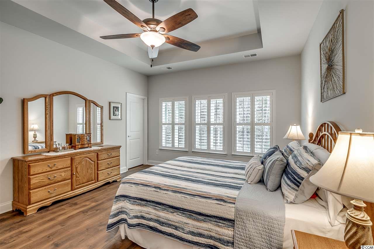
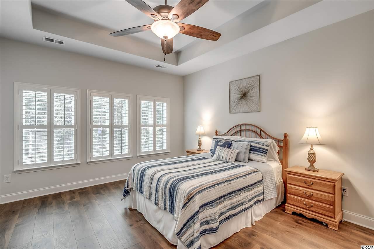
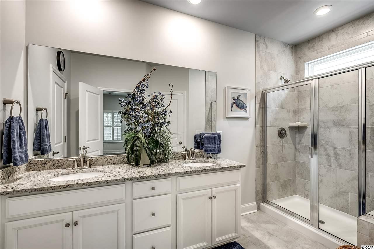
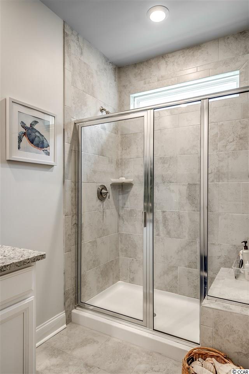
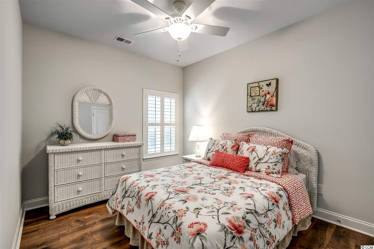
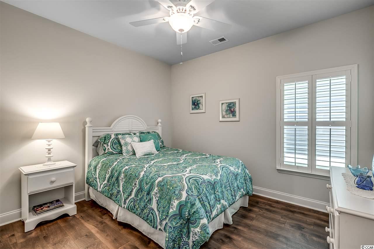
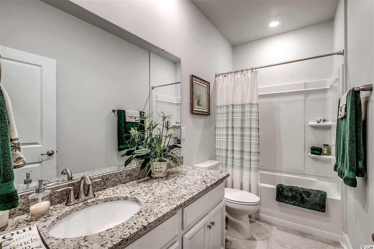
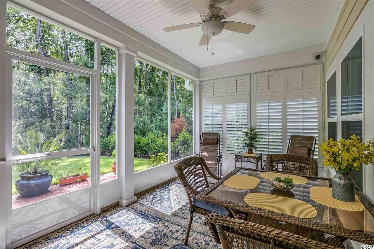
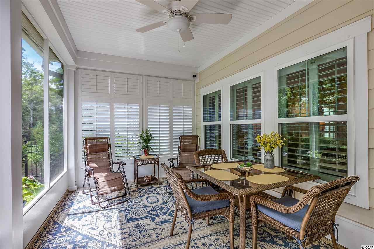
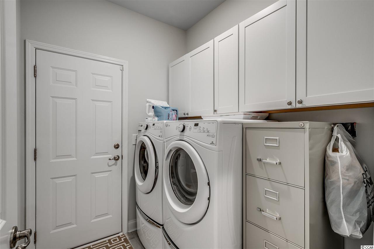
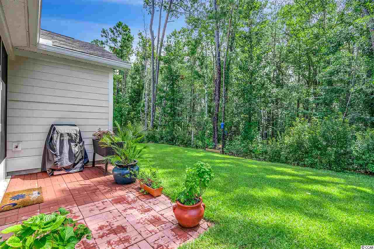
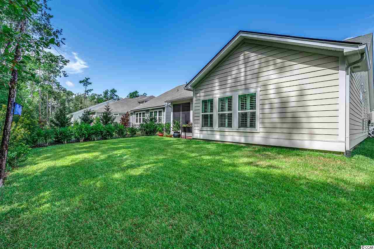
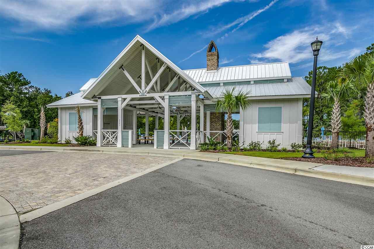
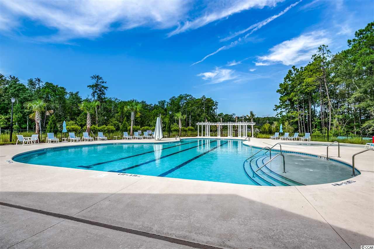
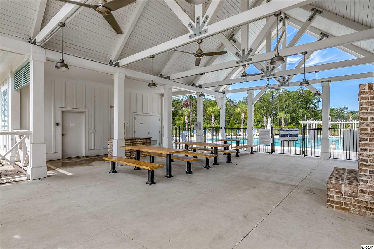
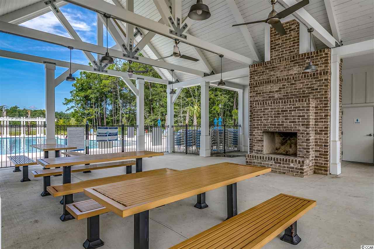
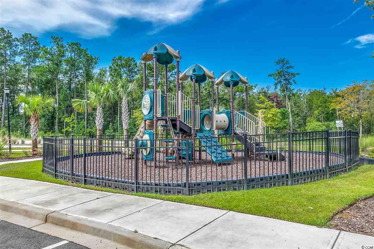
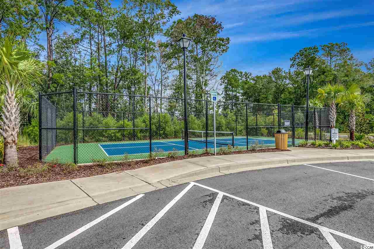
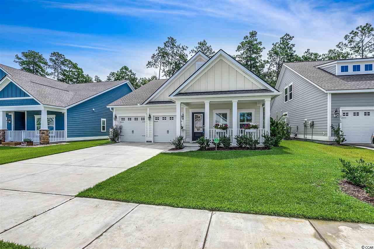
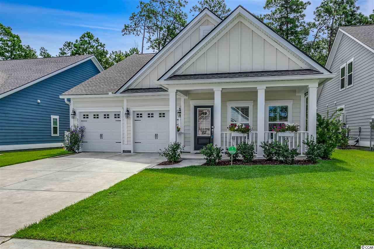
 MLS# 911871
MLS# 911871 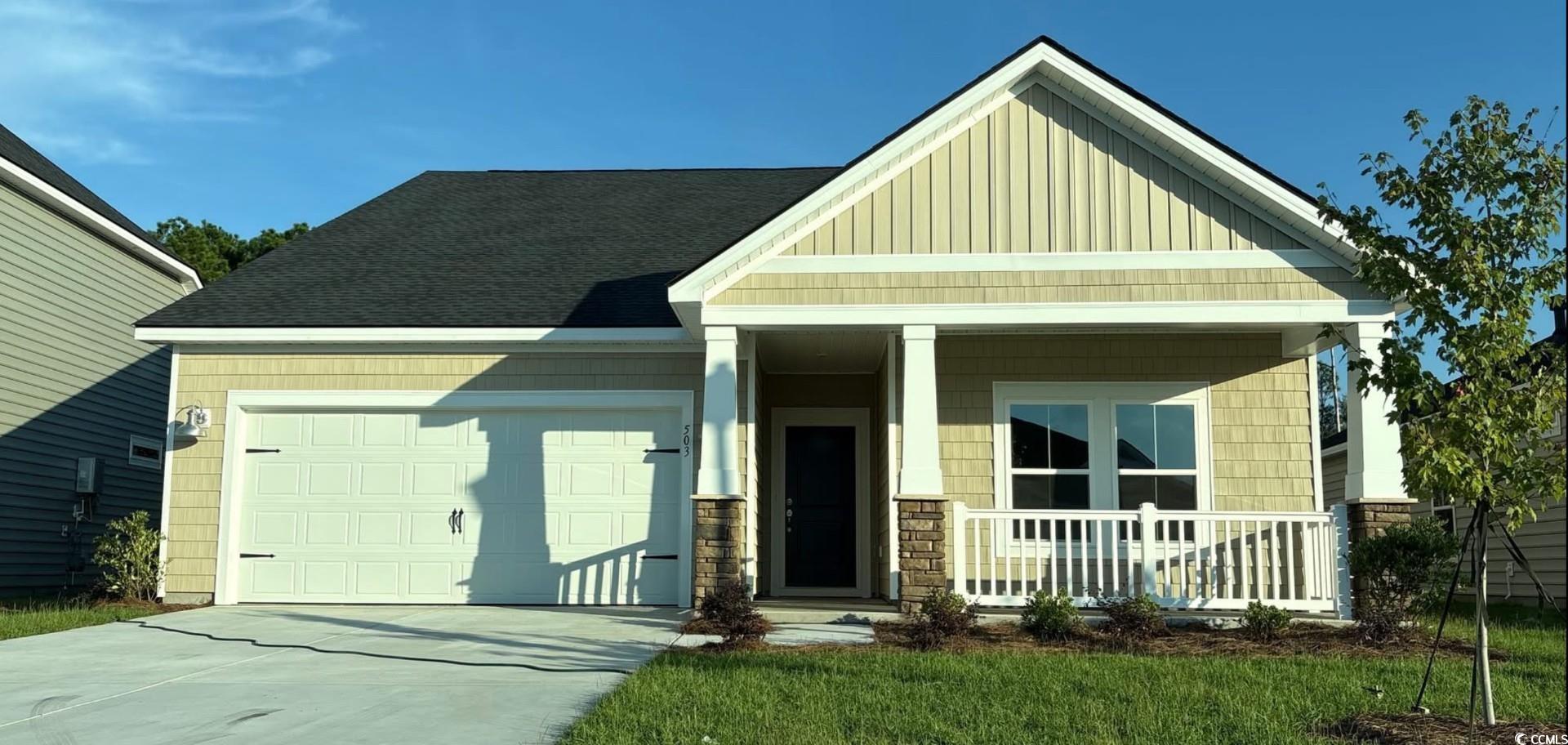
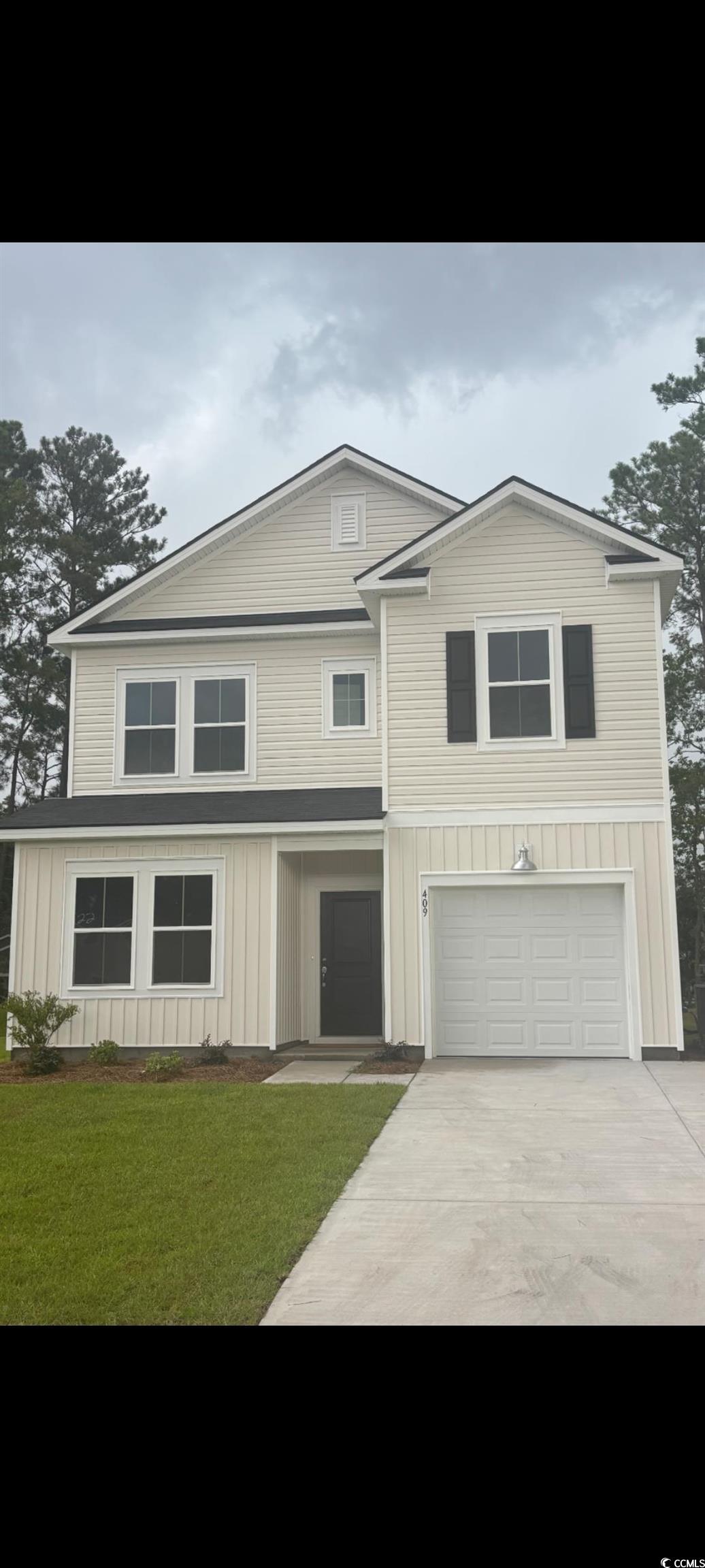
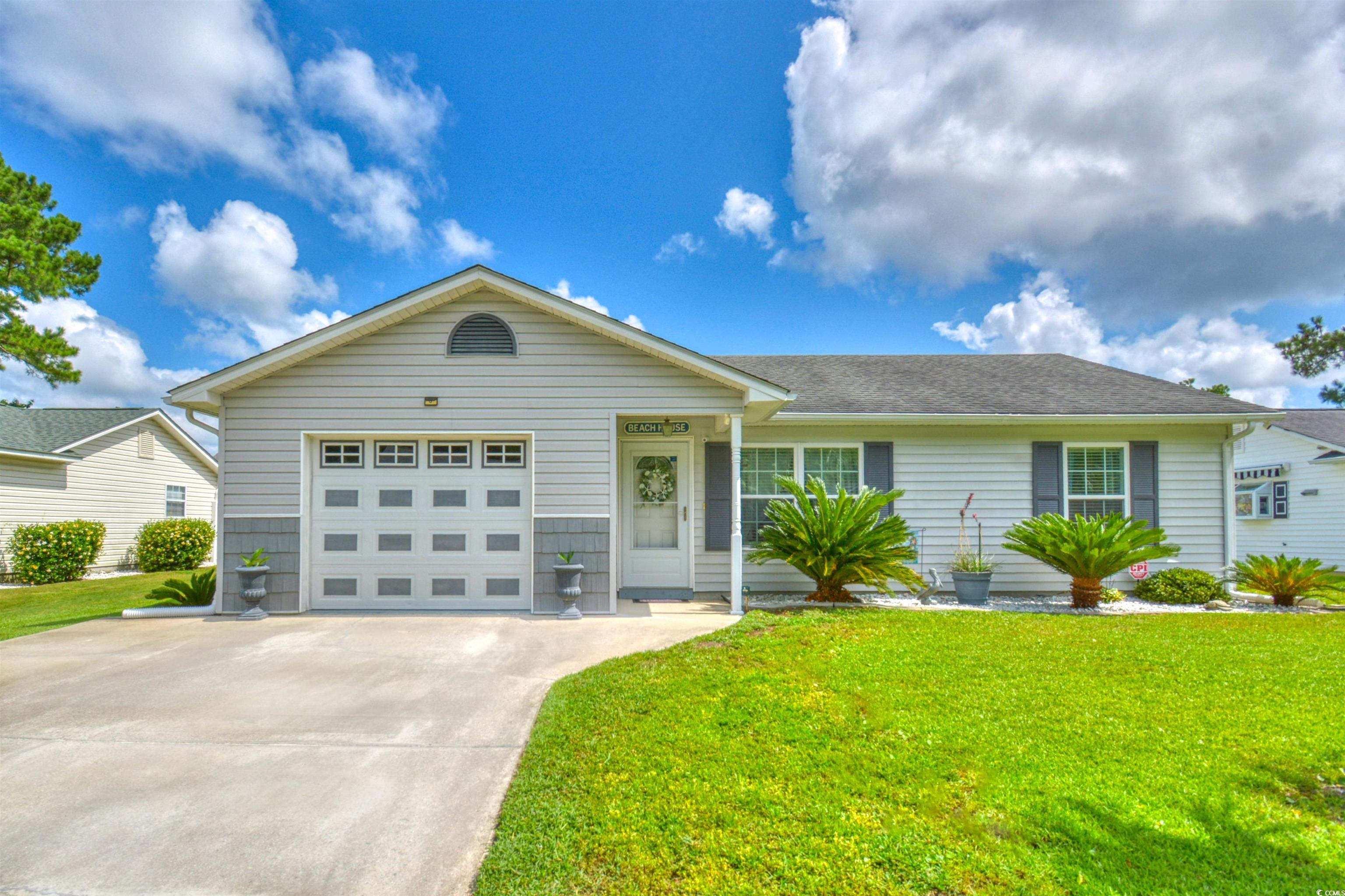
 Provided courtesy of © Copyright 2025 Coastal Carolinas Multiple Listing Service, Inc.®. Information Deemed Reliable but Not Guaranteed. © Copyright 2025 Coastal Carolinas Multiple Listing Service, Inc.® MLS. All rights reserved. Information is provided exclusively for consumers’ personal, non-commercial use, that it may not be used for any purpose other than to identify prospective properties consumers may be interested in purchasing.
Images related to data from the MLS is the sole property of the MLS and not the responsibility of the owner of this website. MLS IDX data last updated on 09-01-2025 4:35 PM EST.
Any images related to data from the MLS is the sole property of the MLS and not the responsibility of the owner of this website.
Provided courtesy of © Copyright 2025 Coastal Carolinas Multiple Listing Service, Inc.®. Information Deemed Reliable but Not Guaranteed. © Copyright 2025 Coastal Carolinas Multiple Listing Service, Inc.® MLS. All rights reserved. Information is provided exclusively for consumers’ personal, non-commercial use, that it may not be used for any purpose other than to identify prospective properties consumers may be interested in purchasing.
Images related to data from the MLS is the sole property of the MLS and not the responsibility of the owner of this website. MLS IDX data last updated on 09-01-2025 4:35 PM EST.
Any images related to data from the MLS is the sole property of the MLS and not the responsibility of the owner of this website.