Murrells Inlet, SC 29576
- 4Beds
- 3Full Baths
- N/AHalf Baths
- 2,652SqFt
- 2006Year Built
- 0.19Acres
- MLS# 2507619
- Residential
- Detached
- Sold
- Approx Time on Market2 months, 9 days
- AreaMurrells Inlet - Horry County
- CountyHorry
- Subdivision Fox Chase - Murrells Inlet
Overview
236 Fox Den Drive is a stunning 4 bedroom, 3 bath home located in the heart of Murrells Inlet. As you enter this home you will be immediately struck by the 18 feet vaulted ceiling and the modern open floor plan that includes: Formal Dining Room, Large Great Room, Kitchen with Granite Counter Tops, Granite Top Bar, Granite Top Island Work Center, Stainless Steel Appliances, Pantry, Breakfast Eating Area, Carolina Room and a Large Sunroom. Three of the four bedrooms are located on the first floor including the Spacious Master Bedroom with Walk-In Closet and Private Master Bath with Walk-In Shower, Large Garden Tub and Double Vanity. The other two downstairs bedrooms share a full bathroom. A beautiful fenced in backyard includes lots of greenery and a private patio. There is plenty of storage space in the two car garage that features Overhead Garage Lifting Racks.
Sale Info
Listing Date: 03-27-2025
Sold Date: 06-06-2025
Aprox Days on Market:
2 month(s), 9 day(s)
Listing Sold:
3 month(s), 15 day(s) ago
Asking Price: $535,000
Selling Price: $525,000
Price Difference:
Reduced By $10,000
Agriculture / Farm
Grazing Permits Blm: ,No,
Horse: No
Grazing Permits Forest Service: ,No,
Grazing Permits Private: ,No,
Irrigation Water Rights: ,No,
Farm Credit Service Incl: ,No,
Crops Included: ,No,
Association Fees / Info
Hoa Frequency: Monthly
Hoa Fees: 107
Hoa: Yes
Hoa Includes: CommonAreas, Trash
Community Features: Clubhouse, GolfCartsOk, RecreationArea, LongTermRentalAllowed, Pool
Assoc Amenities: Clubhouse, OwnerAllowedGolfCart, PetRestrictions
Bathroom Info
Total Baths: 3.00
Fullbaths: 3
Room Dimensions
PrimaryBedroom: First
Room Features
DiningRoom: TrayCeilings
FamilyRoom: VaultedCeilings
Kitchen: KitchenExhaustFan, KitchenIsland, Pantry, StainlessSteelAppliances, SolidSurfaceCounters
LivingRoom: VaultedCeilings
Other: BedroomOnMainLevel, EntranceFoyer
Bedroom Info
Beds: 4
Building Info
New Construction: No
Levels: Two
Year Built: 2006
Mobile Home Remains: ,No,
Zoning: PUD
Style: Traditional
Construction Materials: VinylSiding
Buyer Compensation
Exterior Features
Spa: No
Patio and Porch Features: FrontPorch, Patio
Pool Features: Community, OutdoorPool
Foundation: Slab
Exterior Features: Fence, SprinklerIrrigation, Patio
Financial
Lease Renewal Option: ,No,
Garage / Parking
Parking Capacity: 4
Garage: Yes
Carport: No
Parking Type: Attached, Garage, TwoCarGarage, GarageDoorOpener
Open Parking: No
Attached Garage: Yes
Garage Spaces: 2
Green / Env Info
Interior Features
Floor Cover: Laminate, Tile
Door Features: StormDoors
Fireplace: No
Laundry Features: WasherHookup
Furnished: Unfurnished
Interior Features: BedroomOnMainLevel, EntranceFoyer, KitchenIsland, StainlessSteelAppliances, SolidSurfaceCounters
Appliances: Dishwasher, Disposal, Microwave, Range, Refrigerator, RangeHood, Dryer, Washer
Lot Info
Lease Considered: ,No,
Lease Assignable: ,No,
Acres: 0.19
Lot Size: 70x120x70x120
Land Lease: No
Lot Description: OutsideCityLimits, Rectangular, RectangularLot
Misc
Pool Private: No
Pets Allowed: OwnerOnly, Yes
Offer Compensation
Other School Info
Property Info
County: Horry
View: No
Senior Community: No
Stipulation of Sale: None
Habitable Residence: ,No,
Property Sub Type Additional: Detached
Property Attached: No
Disclosures: CovenantsRestrictionsDisclosure,SellerDisclosure
Rent Control: No
Construction: Resale
Room Info
Basement: ,No,
Sold Info
Sold Date: 2025-06-06T00:00:00
Sqft Info
Building Sqft: 3052
Living Area Source: Assessor
Sqft: 2652
Tax Info
Unit Info
Utilities / Hvac
Heating: Central, Electric
Cooling: CentralAir
Electric On Property: No
Cooling: Yes
Utilities Available: CableAvailable, ElectricityAvailable, PhoneAvailable, SewerAvailable, UndergroundUtilities, WaterAvailable
Heating: Yes
Water Source: Public
Waterfront / Water
Waterfront: No
Schools
Elem: Saint James Elementary School
Middle: Saint James Middle School
High: Saint James High School
Directions
Fox Chase subdivision is located on Hwy 707 across from Blackmoor subdivision and next to Pheasant Run subdivision.Courtesy of Ocean Front Guru Real Estate


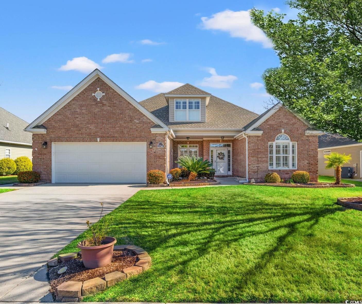
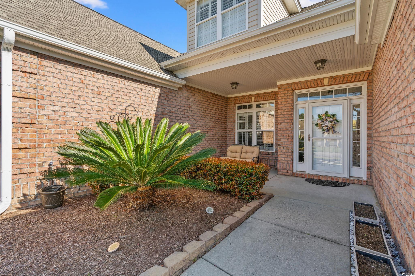
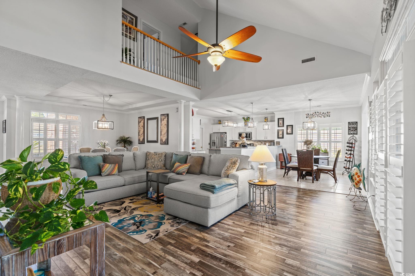
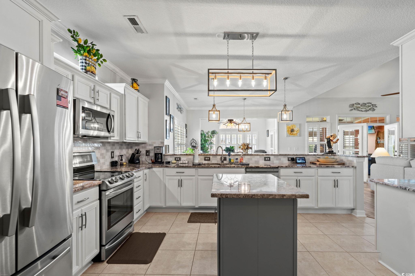
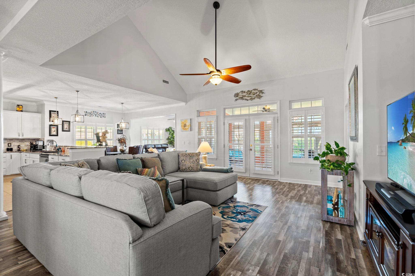
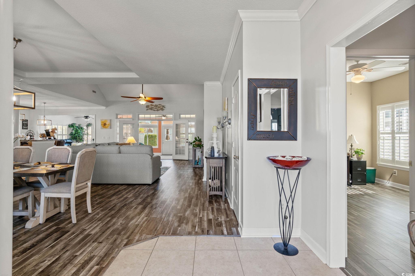
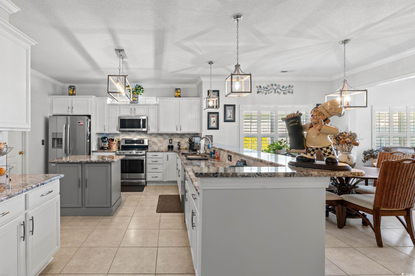
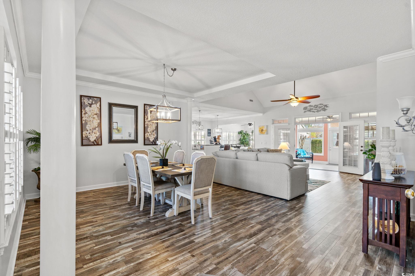

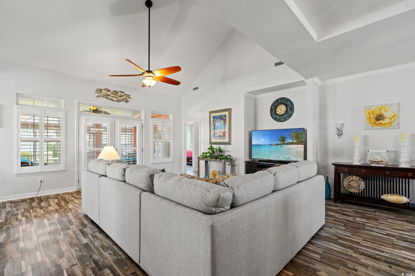
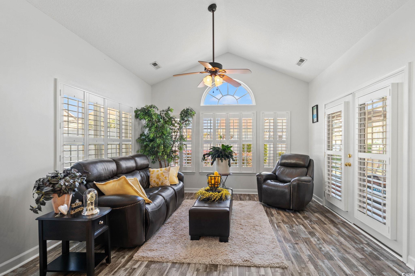


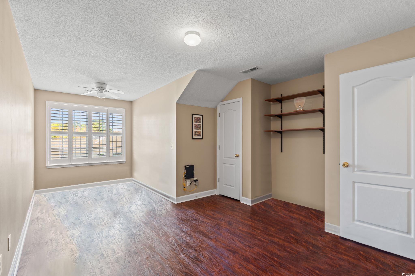
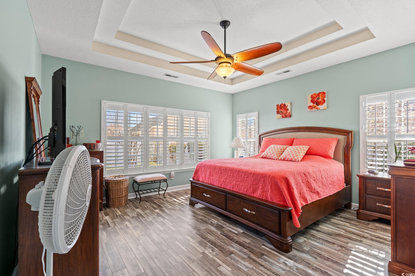
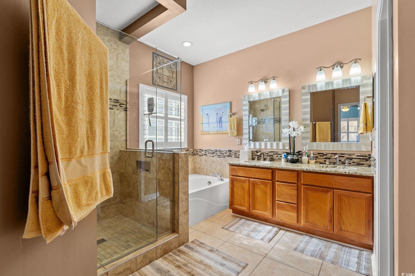
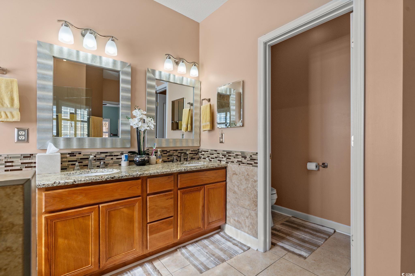
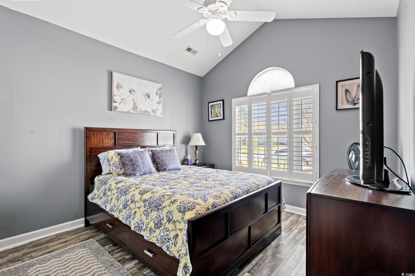
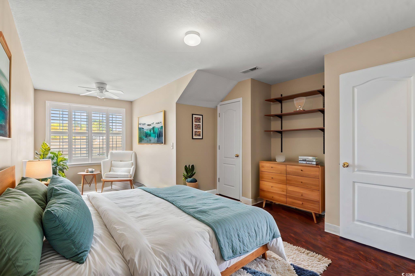
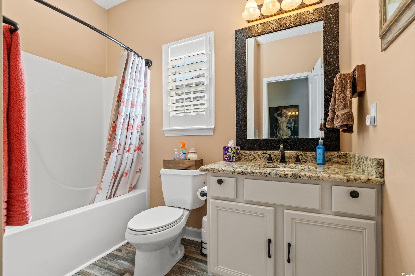

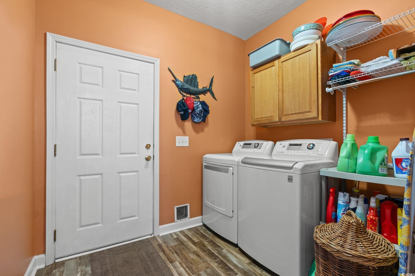
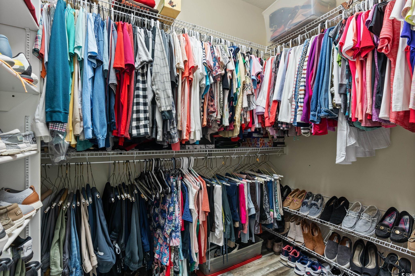



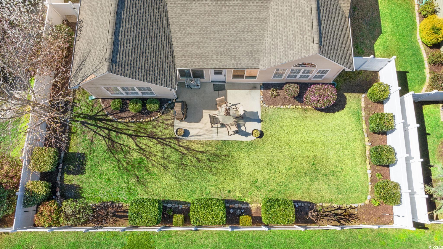
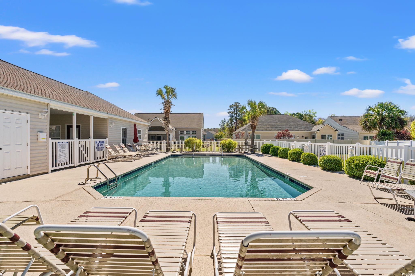
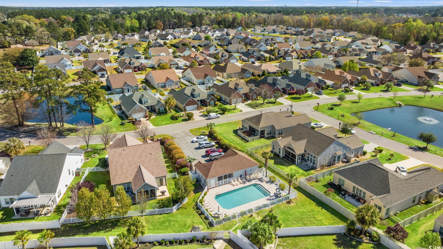
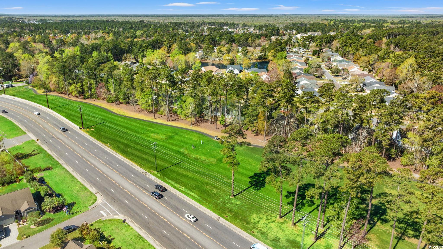

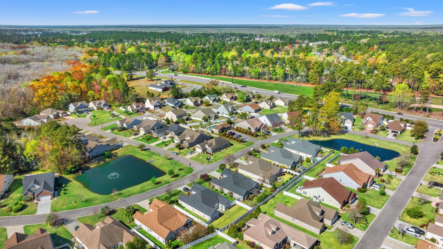
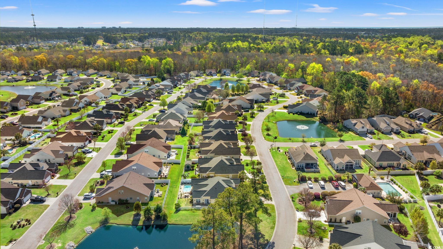
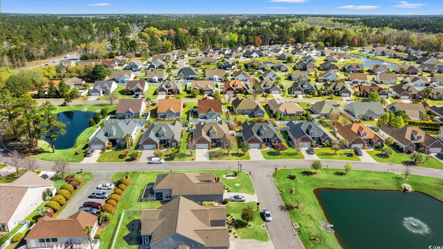
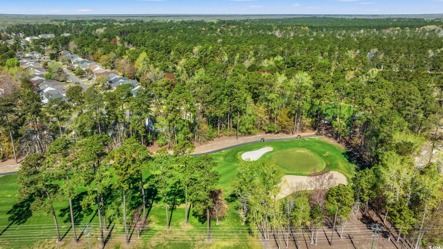
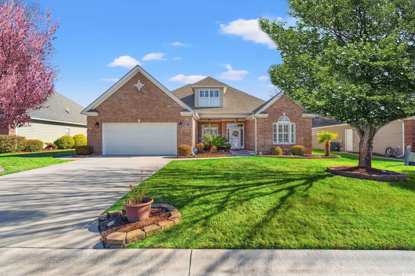
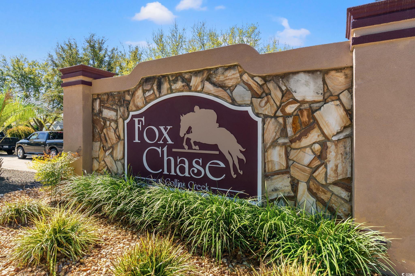
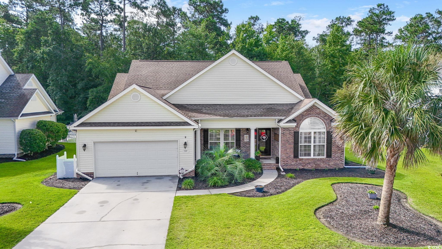
 MLS# 2517158
MLS# 2517158 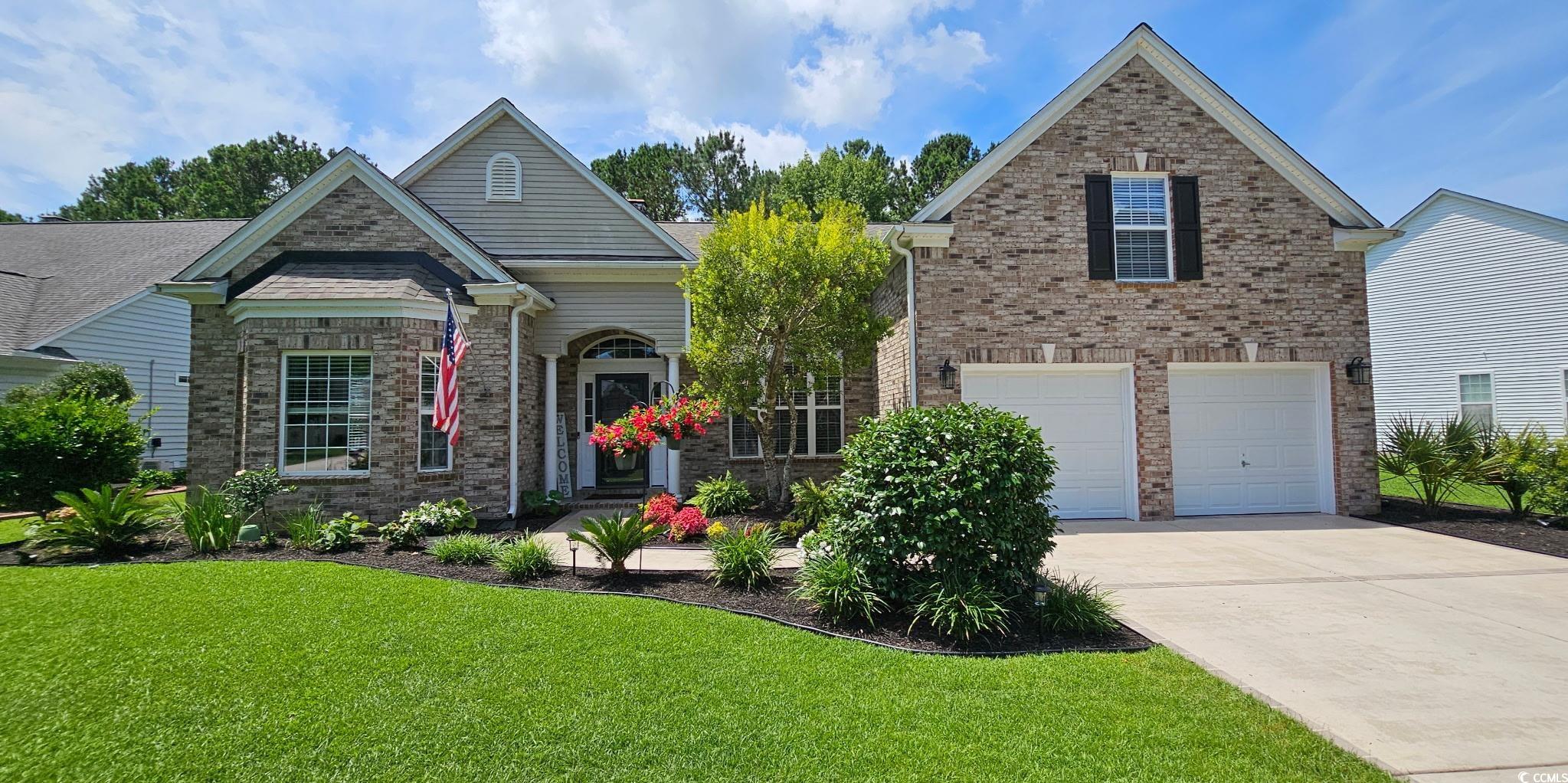
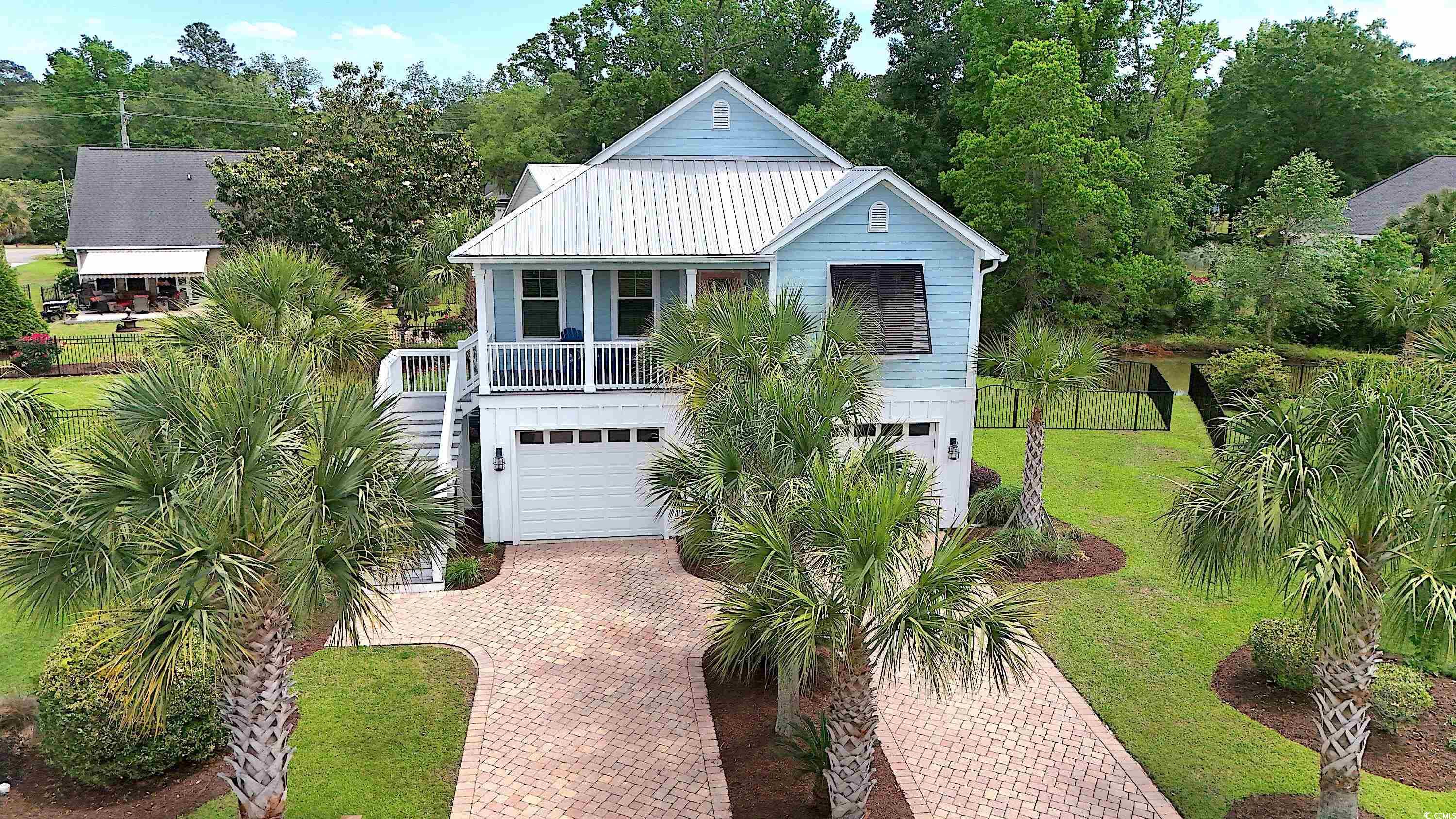


 Provided courtesy of © Copyright 2025 Coastal Carolinas Multiple Listing Service, Inc.®. Information Deemed Reliable but Not Guaranteed. © Copyright 2025 Coastal Carolinas Multiple Listing Service, Inc.® MLS. All rights reserved. Information is provided exclusively for consumers’ personal, non-commercial use, that it may not be used for any purpose other than to identify prospective properties consumers may be interested in purchasing.
Images related to data from the MLS is the sole property of the MLS and not the responsibility of the owner of this website. MLS IDX data last updated on 09-20-2025 11:49 PM EST.
Any images related to data from the MLS is the sole property of the MLS and not the responsibility of the owner of this website.
Provided courtesy of © Copyright 2025 Coastal Carolinas Multiple Listing Service, Inc.®. Information Deemed Reliable but Not Guaranteed. © Copyright 2025 Coastal Carolinas Multiple Listing Service, Inc.® MLS. All rights reserved. Information is provided exclusively for consumers’ personal, non-commercial use, that it may not be used for any purpose other than to identify prospective properties consumers may be interested in purchasing.
Images related to data from the MLS is the sole property of the MLS and not the responsibility of the owner of this website. MLS IDX data last updated on 09-20-2025 11:49 PM EST.
Any images related to data from the MLS is the sole property of the MLS and not the responsibility of the owner of this website.