Myrtle Beach, SC 29579
- 2Beds
- 2Full Baths
- 1Half Baths
- 1,375SqFt
- 2016Year Built
- 1410Unit #
- MLS# 1618157
- Residential
- Condominium
- Sold
- Approx Time on Market3 months, 22 days
- AreaMyrtle Beach Area--Carolina Forest
- CountyHorry
- Subdivision Carolina Forest - Berkshire Forest
Overview
Kitchen features upgraded cabinetry, stainless steel appliances and granite countertops. Open Concept Living!!! Lower level den/flex room. Hardwood flooring throughout main living area. Screened in porch with private view. Second floor features a large master suite with walk in closet, second floor laundry and second bedroom with full bath. Two inch blinds on all windows. All appliances included. Washer and dryer are included. Photos are of an existing home with the same floorplan
Sale Info
Listing Date: 09-07-2016
Sold Date: 12-30-2016
Aprox Days on Market:
3 month(s), 22 day(s)
Listing Sold:
8 Year(s), 9 month(s), 3 day(s) ago
Asking Price: $147,490
Selling Price: $146,990
Price Difference:
Increase $500
Agriculture / Farm
Grazing Permits Blm: ,No,
Horse: No
Grazing Permits Forest Service: ,No,
Grazing Permits Private: ,No,
Irrigation Water Rights: ,No,
Farm Credit Service Incl: ,No,
Crops Included: ,No,
Association Fees / Info
Hoa Frequency: Monthly
Hoa Fees: 295
Hoa: 1
Hoa Includes: AssociationManagement, CommonAreas, Insurance, LegalAccounting, MaintenanceGrounds, Pools, Sewer, Trash, Water
Community Features: Clubhouse, CableTV, Pool, RecreationArea, LongTermRentalAllowed
Assoc Amenities: Clubhouse, Pool, PetRestrictions, PetsAllowed, Trash, CableTV, MaintenanceGrounds
Bathroom Info
Total Baths: 3.00
Halfbaths: 1
Fullbaths: 2
Bedroom Info
Beds: 2
Building Info
New Construction: No
Levels: Two
Year Built: 2016
Structure Type: Townhouse
Mobile Home Remains: ,No,
Zoning: mf
Construction Materials: VinylSiding
Entry Level: 1
Buyer Compensation
Exterior Features
Spa: No
Patio and Porch Features: RearPorch, FrontPorch, Patio, Porch, Screened
Pool Features: Community, OutdoorPool
Foundation: Slab
Exterior Features: SprinklerIrrigation, Pool, Porch, Patio
Financial
Lease Renewal Option: ,No,
Garage / Parking
Garage: No
Carport: No
Parking Type: TwoSpaces
Open Parking: No
Attached Garage: No
Green / Env Info
Green Energy Efficient: Doors, Windows
Interior Features
Floor Cover: Carpet, Laminate, Vinyl
Door Features: InsulatedDoors
Fireplace: No
Laundry Features: WasherHookup
Furnished: Unfurnished
Appliances: Dryer, Washer
Lot Info
Lease Considered: ,No,
Lease Assignable: ,No,
Acres: 0.00
Land Lease: No
Misc
Pool Private: Yes
Pets Allowed: OwnerOnly, Yes
Offer Compensation
Other School Info
Property Info
County: Horry
View: No
Senior Community: No
Stipulation of Sale: None
Property Sub Type Additional: Condominium,Townhouse
Property Attached: No
Disclosures: CovenantsRestrictionsDisclosure
Rent Control: No
Construction: UnderConstruction
Room Info
Basement: ,No,
Sold Info
Sold Date: 2016-12-30T00:00:00
Sqft Info
Building Sqft: 1475
Sqft: 1375
Tax Info
Unit Info
Unit: 1410
Utilities / Hvac
Heating: Central, Electric
Cooling: CentralAir
Electric On Property: No
Cooling: Yes
Utilities Available: CableAvailable, ElectricityAvailable, PhoneAvailable, SewerAvailable, UndergroundUtilities, WaterAvailable
Heating: Yes
Water Source: Public
Waterfront / Water
Waterfront: No
Directions
From the North: Follow Hwy 17 South to 22 West Take 22 West to 31 South Take International Dr exit Stay in lane to go straight through light, then follow to intersection At traffic light make left turn onto River Oaks Dr Turn right onto Augusta Plantation Blvd Turn left onto Brentford Pl Continue on Brentford Pl past Ledbury Ln & Loddin Ave Turn right into Pulte Home Gallery parking lot From the West: Take Hwy 31 South to Hwy 501 South toward Myrtle Beach Get in right lane of exit ramp upon exiting Hwy 31 Turn right at light on Forestbrook Rd Turn left at the next traffic light Continue straight left at next light onto River Oaks Dr Turn left onto Augusta Plantation Blvd Turn left onto Brentford Pl Continue on Brentford Pl past Ledbury Ln & Loddin Ave Turn right onto Pulte Home Gallery parking lotCourtesy of Pulte Home Company, Llc


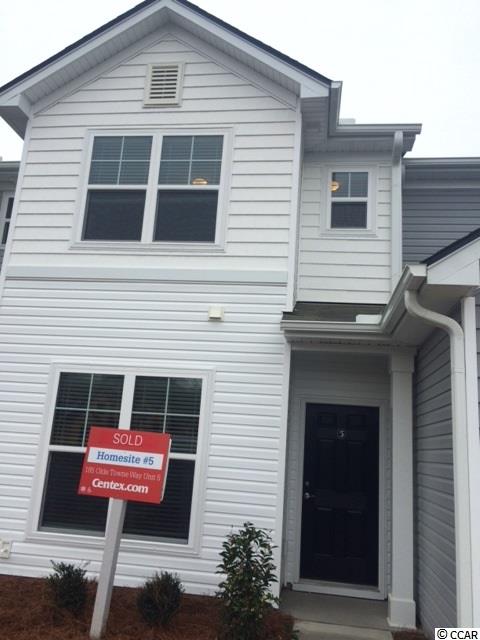
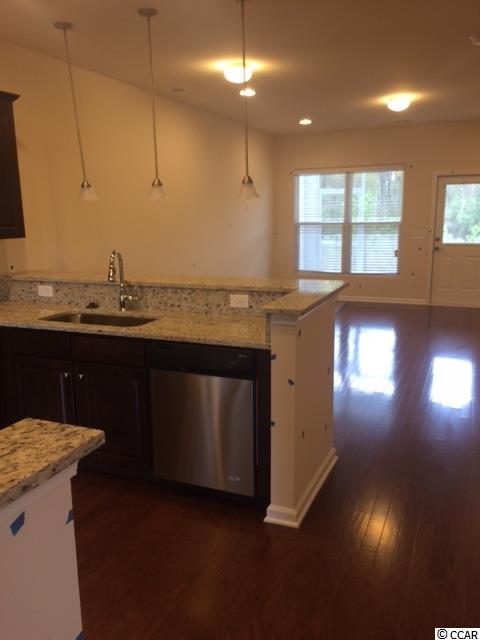
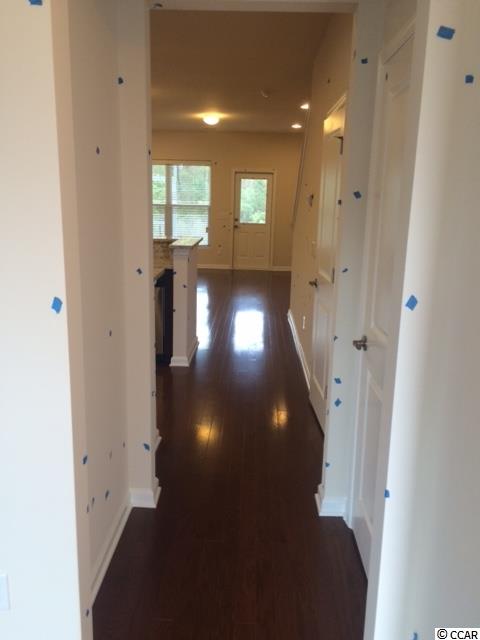
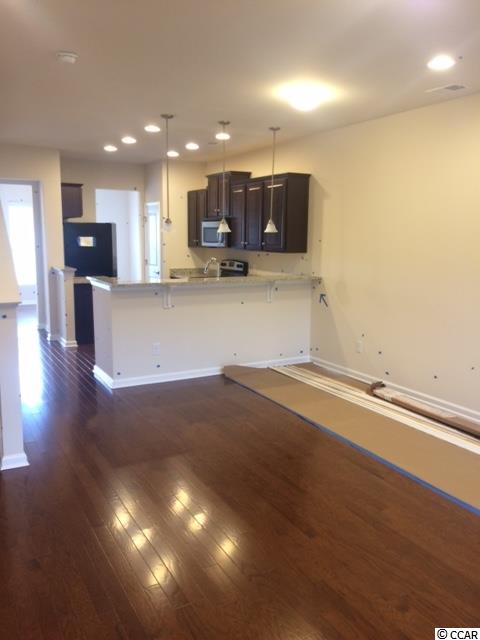
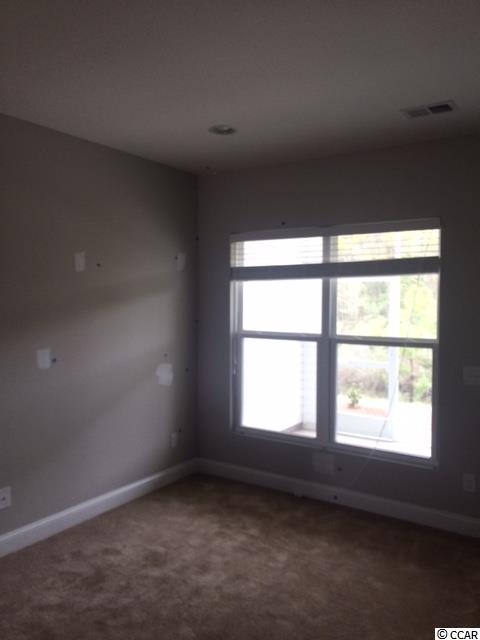
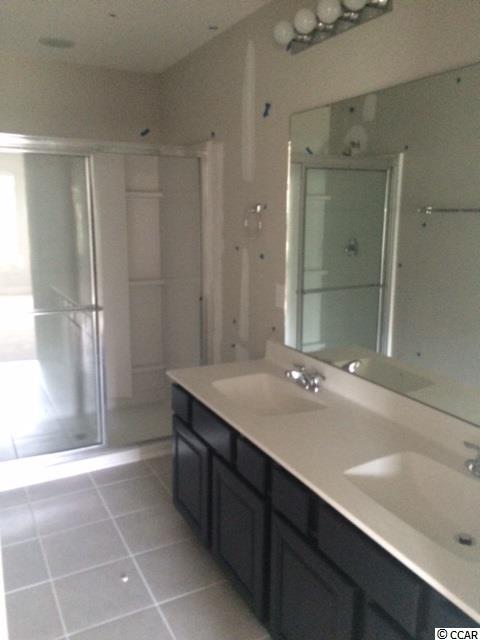
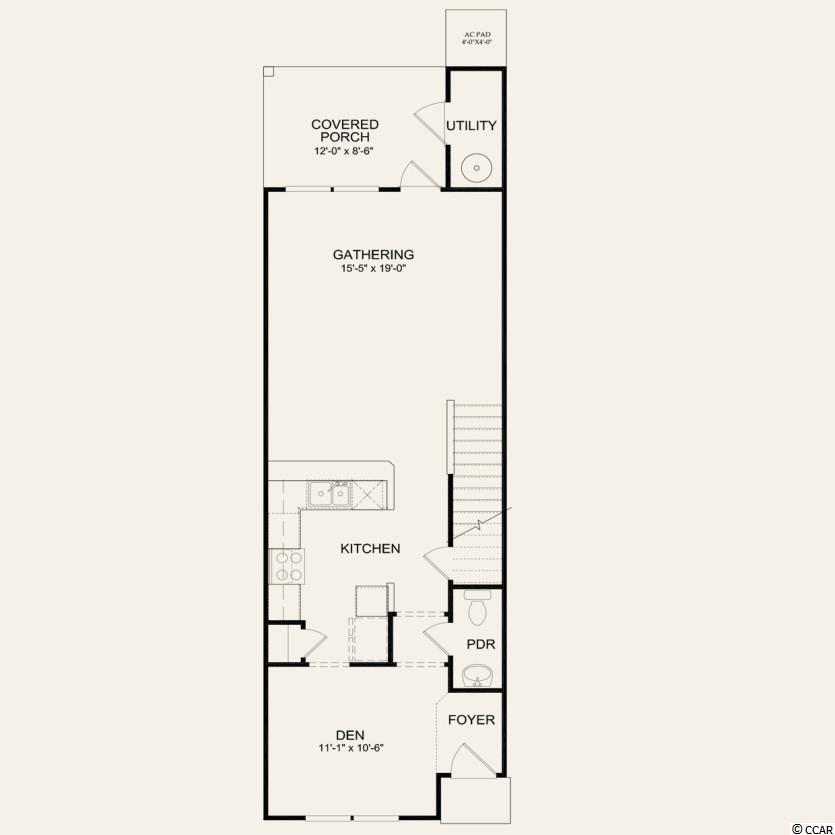
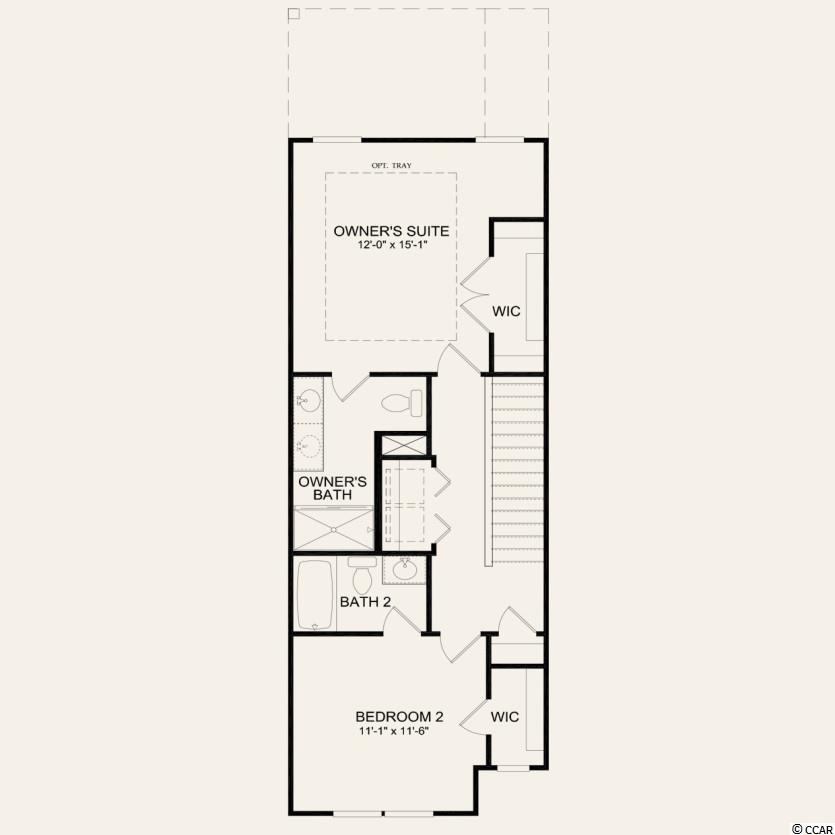
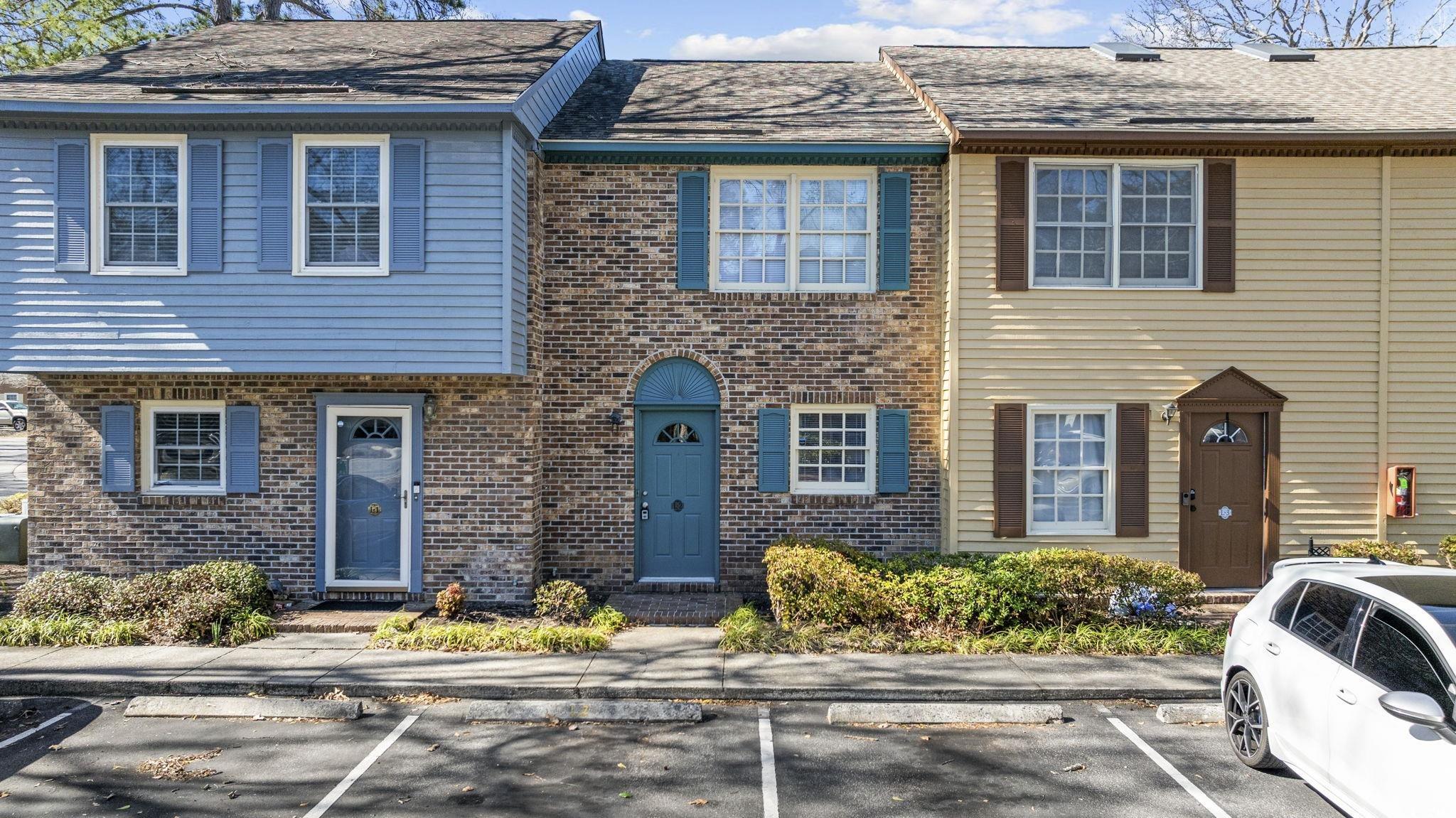
 MLS# 2506010
MLS# 2506010 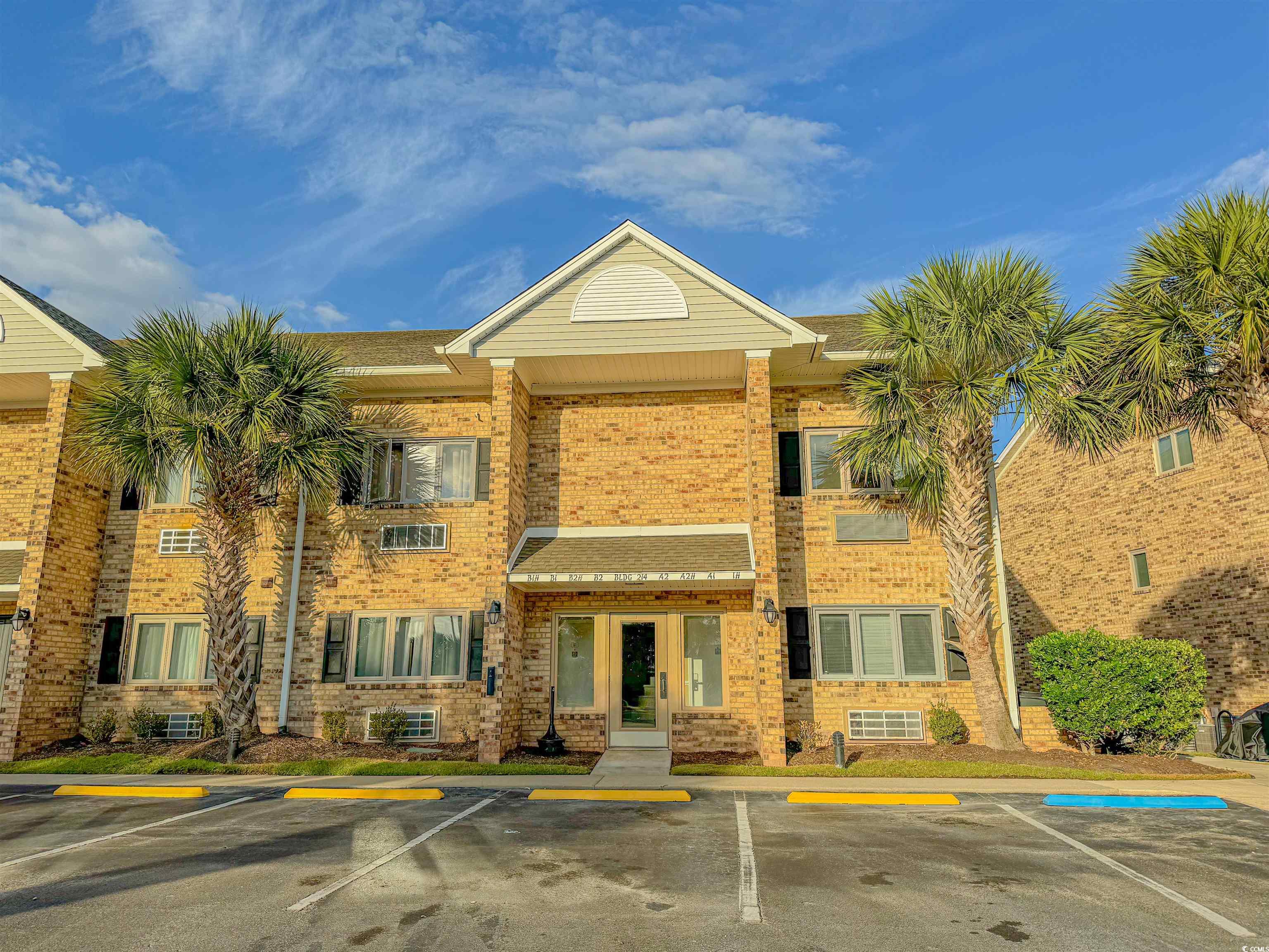
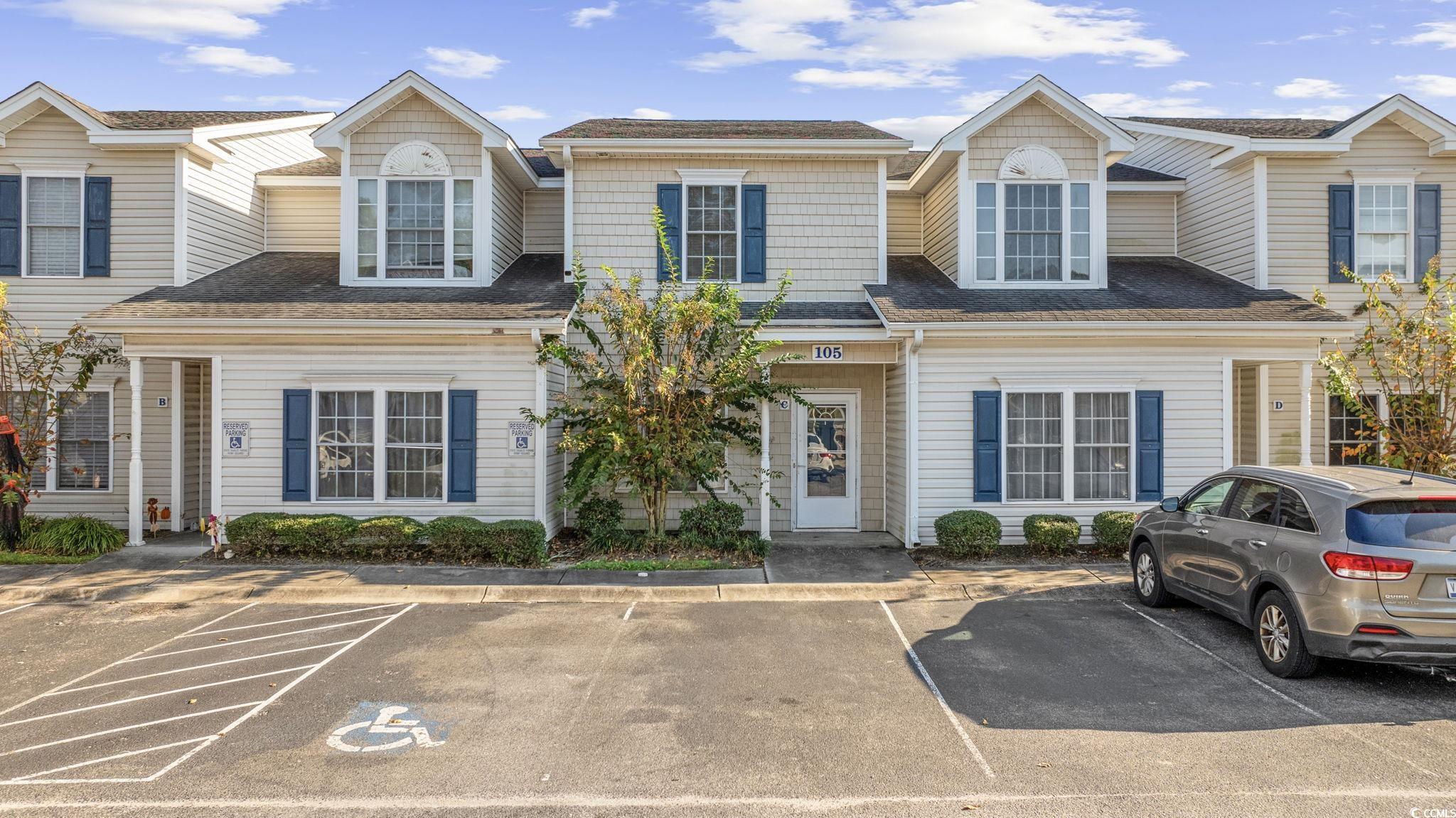


 Provided courtesy of © Copyright 2025 Coastal Carolinas Multiple Listing Service, Inc.®. Information Deemed Reliable but Not Guaranteed. © Copyright 2025 Coastal Carolinas Multiple Listing Service, Inc.® MLS. All rights reserved. Information is provided exclusively for consumers’ personal, non-commercial use, that it may not be used for any purpose other than to identify prospective properties consumers may be interested in purchasing.
Images related to data from the MLS is the sole property of the MLS and not the responsibility of the owner of this website. MLS IDX data last updated on 10-02-2025 11:45 PM EST.
Any images related to data from the MLS is the sole property of the MLS and not the responsibility of the owner of this website.
Provided courtesy of © Copyright 2025 Coastal Carolinas Multiple Listing Service, Inc.®. Information Deemed Reliable but Not Guaranteed. © Copyright 2025 Coastal Carolinas Multiple Listing Service, Inc.® MLS. All rights reserved. Information is provided exclusively for consumers’ personal, non-commercial use, that it may not be used for any purpose other than to identify prospective properties consumers may be interested in purchasing.
Images related to data from the MLS is the sole property of the MLS and not the responsibility of the owner of this website. MLS IDX data last updated on 10-02-2025 11:45 PM EST.
Any images related to data from the MLS is the sole property of the MLS and not the responsibility of the owner of this website.