Myrtle Beach, SC 29579
- 3Beds
- 2Full Baths
- 1Half Baths
- 1,470SqFt
- 2005Year Built
- AUnit #
- MLS# 2520472
- Residential
- Condominium
- Active Under Contract
- Approx Time on Market11 days
- AreaMyrtle Beach Area--Carolina Forest
- CountyHorry
- Subdivision St Andrews Townhomes
Overview
Welcome to 235A Connemara Drive in Myrtle Beach, a stunning home that combines comfort, style, and convenience in a vibrant community just minutes from all the attractions the Grand Strand has to offer. This beautifully maintained residence features a spacious living room with soaring vaulted ceilings, custom built-ins, and elegant molding and trim throughout, all overlooked by a cozy loft that?s perfect for relaxing or unwinding with a good book. With 3 bedrooms and 2.5 baths, the home offers plenty of space for family and guests, including a recently remodeled luxurious master suite boasting a large tiled shower and dual vanities. The kitchen, fully renovated just two years ago, is a chef?s delight with stainless steel appliances, beautiful granite countertops, and ample storage. Peace of mind comes easy with a brand-new water heater, a three-year-old HVAC system, and an included home warranty. Step outside and you?ll find yourself close to world-class golf, shopping, dining, and of course, Myrtle Beach?s beautiful coastline?all while enjoying the charm of a welcoming community. This home truly blends modern updates with timeless design, making it a must-see for anyone seeking the perfect coastal lifestyle.
Agriculture / Farm
Grazing Permits Blm: ,No,
Horse: No
Grazing Permits Forest Service: ,No,
Grazing Permits Private: ,No,
Irrigation Water Rights: ,No,
Farm Credit Service Incl: ,No,
Crops Included: ,No,
Association Fees / Info
Hoa Frequency: Monthly
Hoa Fees: 264
Hoa: Yes
Hoa Includes: AssociationManagement, CommonAreas, Insurance, Internet, LegalAccounting, PestControl, Pools, Sewer, Trash, Water
Community Features: LongTermRentalAllowed, Pool
Assoc Amenities: PetRestrictions
Bathroom Info
Total Baths: 3.00
Halfbaths: 1
Fullbaths: 2
Room Dimensions
Bedroom1: 13'3x9'5
Bedroom2: 10'11x10'10
DiningRoom: 12'3x9'9
Kitchen: 13'10x10'2
LivingRoom: 15'4x15'5
PrimaryBedroom: 14'3x11'9
Room Level
Bedroom1: Second
PrimaryBedroom: First
Room Features
DiningRoom: KitchenDiningCombo
Kitchen: BreakfastBar, Pantry, StainlessSteelAppliances, SolidSurfaceCounters
LivingRoom: CeilingFans, Fireplace, VaultedCeilings
Other: BedroomOnMainLevel, EntranceFoyer, Loft, UtilityRoom
Bedroom Info
Beds: 3
Building Info
New Construction: No
Levels: Two
Year Built: 2005
Mobile Home Remains: ,No,
Zoning: MF
Style: LowRise
Common Walls: EndUnit
Construction Materials: BrickVeneer
Entry Level: 1
Building Name: St Andrews Townhomes
Buyer Compensation
Exterior Features
Spa: No
Patio and Porch Features: RearPorch, Porch, Screened
Pool Features: Community, OutdoorPool
Foundation: Slab
Exterior Features: Porch
Financial
Lease Renewal Option: ,No,
Garage / Parking
Garage: Yes
Carport: No
Parking Type: OneCarGarage, Private, GarageDoorOpener
Open Parking: No
Attached Garage: No
Garage Spaces: 1
Green / Env Info
Interior Features
Floor Cover: Carpet, Tile, Vinyl
Door Features: StormDoors
Fireplace: Yes
Laundry Features: WasherHookup
Furnished: Unfurnished
Interior Features: Fireplace, SplitBedrooms, WindowTreatments, BreakfastBar, BedroomOnMainLevel, EntranceFoyer, Loft, StainlessSteelAppliances, SolidSurfaceCounters
Appliances: Dishwasher, Disposal, Microwave, Oven, Range, Refrigerator, Dryer, Washer
Lot Info
Lease Considered: ,No,
Lease Assignable: ,No,
Acres: 0.00
Land Lease: No
Lot Description: IrregularLot, OnGolfCourse
Misc
Pool Private: No
Pets Allowed: OwnerOnly, Yes
Offer Compensation
Other School Info
Property Info
County: Horry
View: Yes
Senior Community: No
Stipulation of Sale: None
Habitable Residence: ,No,
View: GolfCourse
Property Sub Type Additional: Condominium
Property Attached: No
Security Features: SmokeDetectors
Disclosures: CovenantsRestrictionsDisclosure,SellerDisclosure
Rent Control: No
Construction: Resale
Room Info
Basement: ,No,
Sold Info
Sqft Info
Building Sqft: 1747
Living Area Source: Estimated
Sqft: 1470
Tax Info
Unit Info
Unit: A
Utilities / Hvac
Heating: Central, Electric
Cooling: CentralAir
Electric On Property: No
Cooling: Yes
Utilities Available: CableAvailable, ElectricityAvailable, PhoneAvailable
Heating: Yes
Waterfront / Water
Waterfront: No
Directions
From River Oaks Drive turn onto Connemara Drive. When Connemara Drive splits stay left and the town home will be on that side.Courtesy of Century 21 Palms Realty


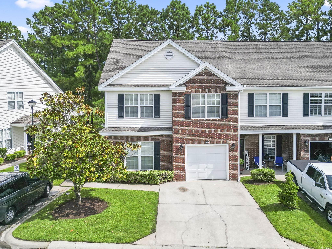
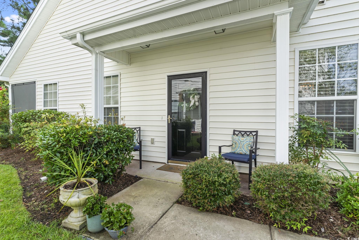
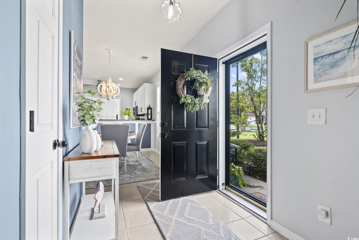
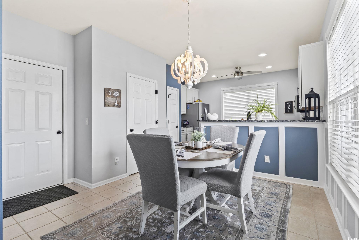
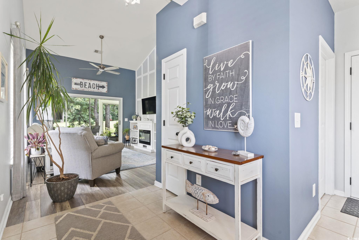
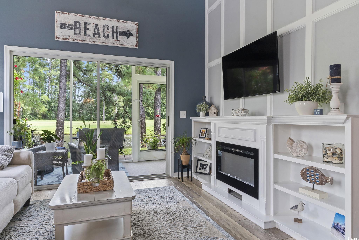
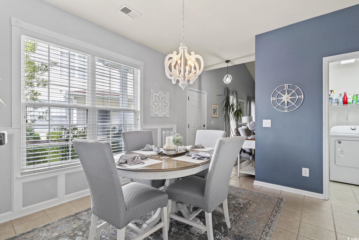
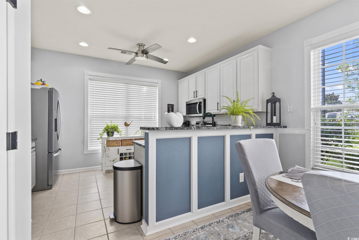
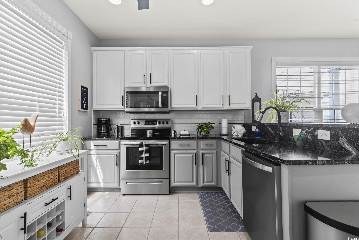
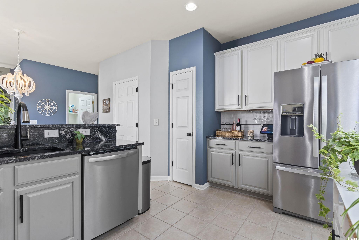
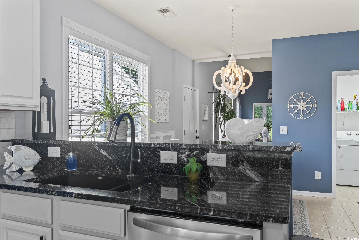
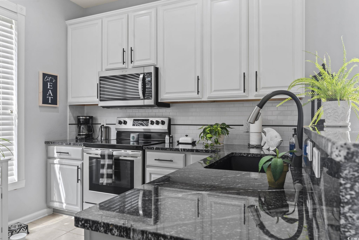
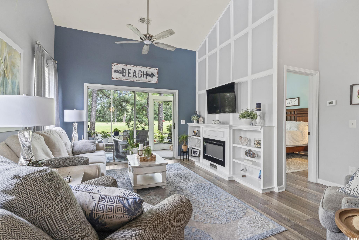
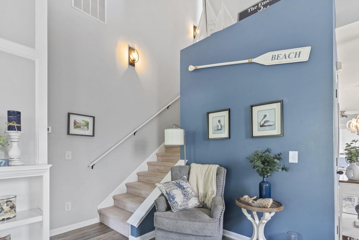
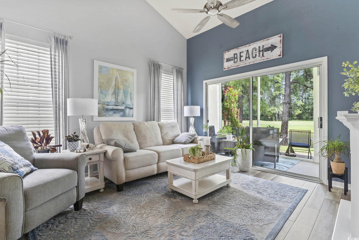
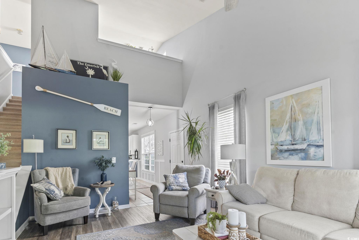
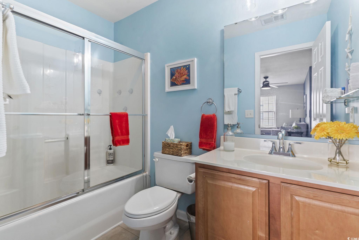
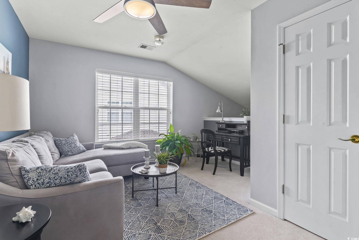
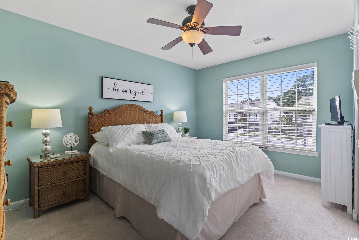
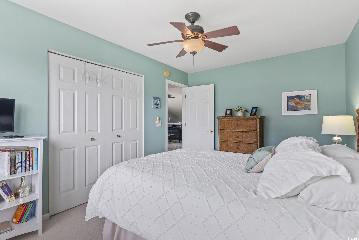
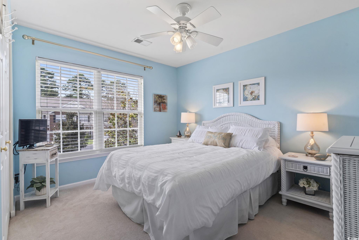
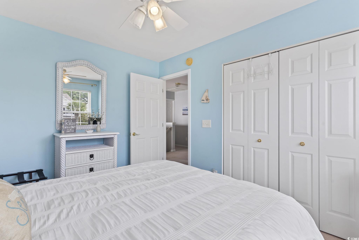
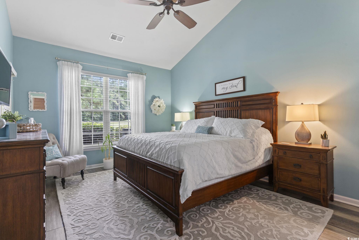
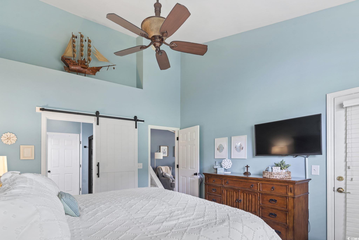
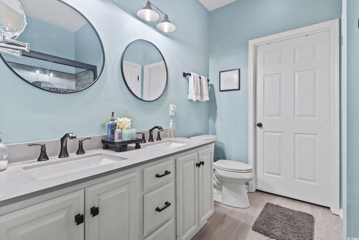

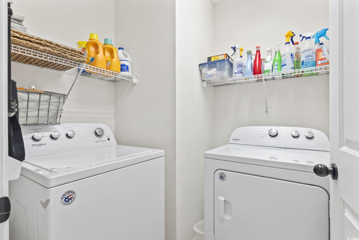
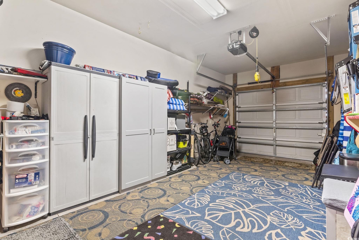
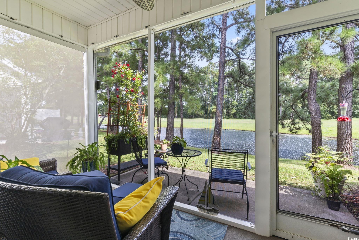
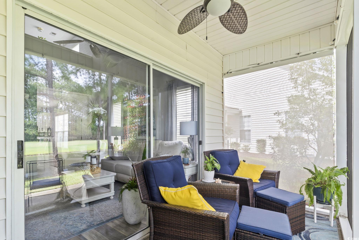
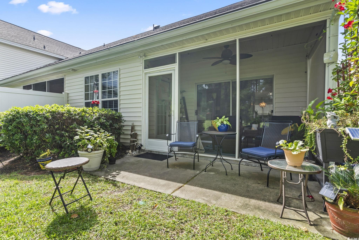
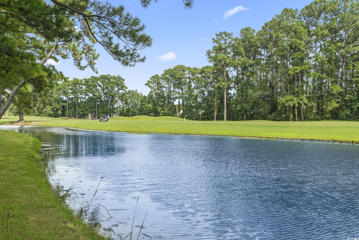
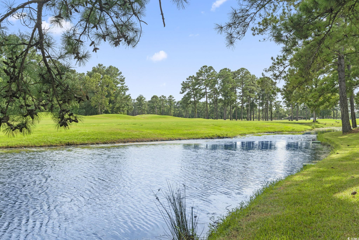
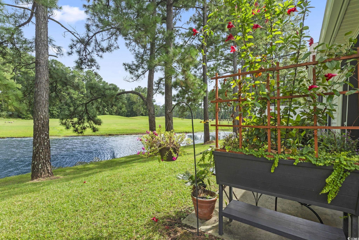
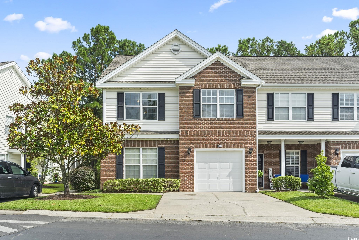
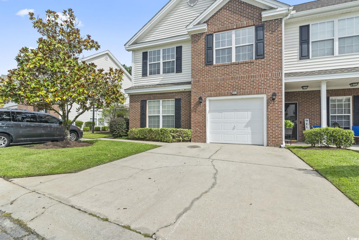
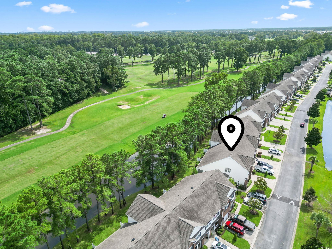
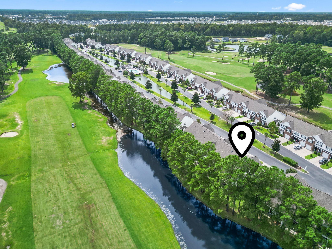
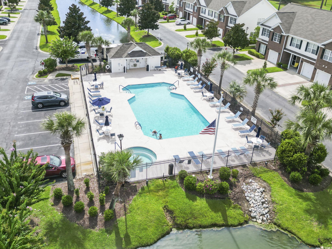
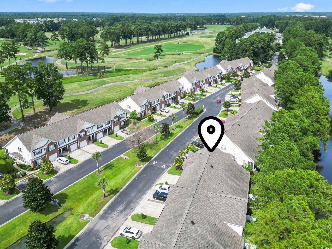
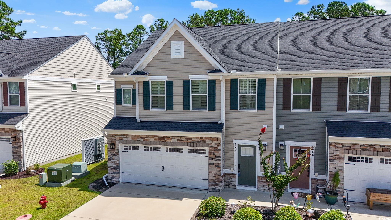
 MLS# 2516869
MLS# 2516869 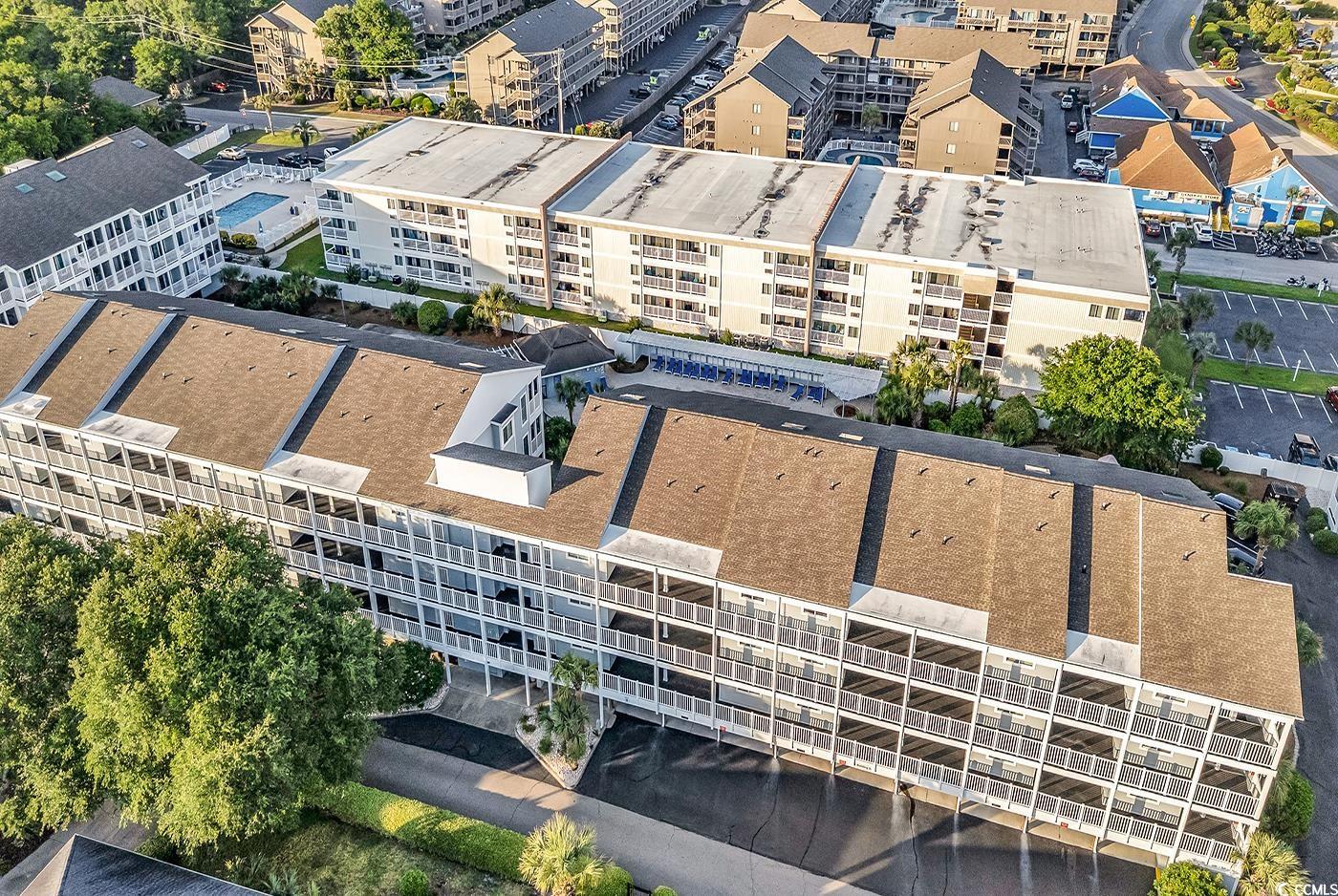
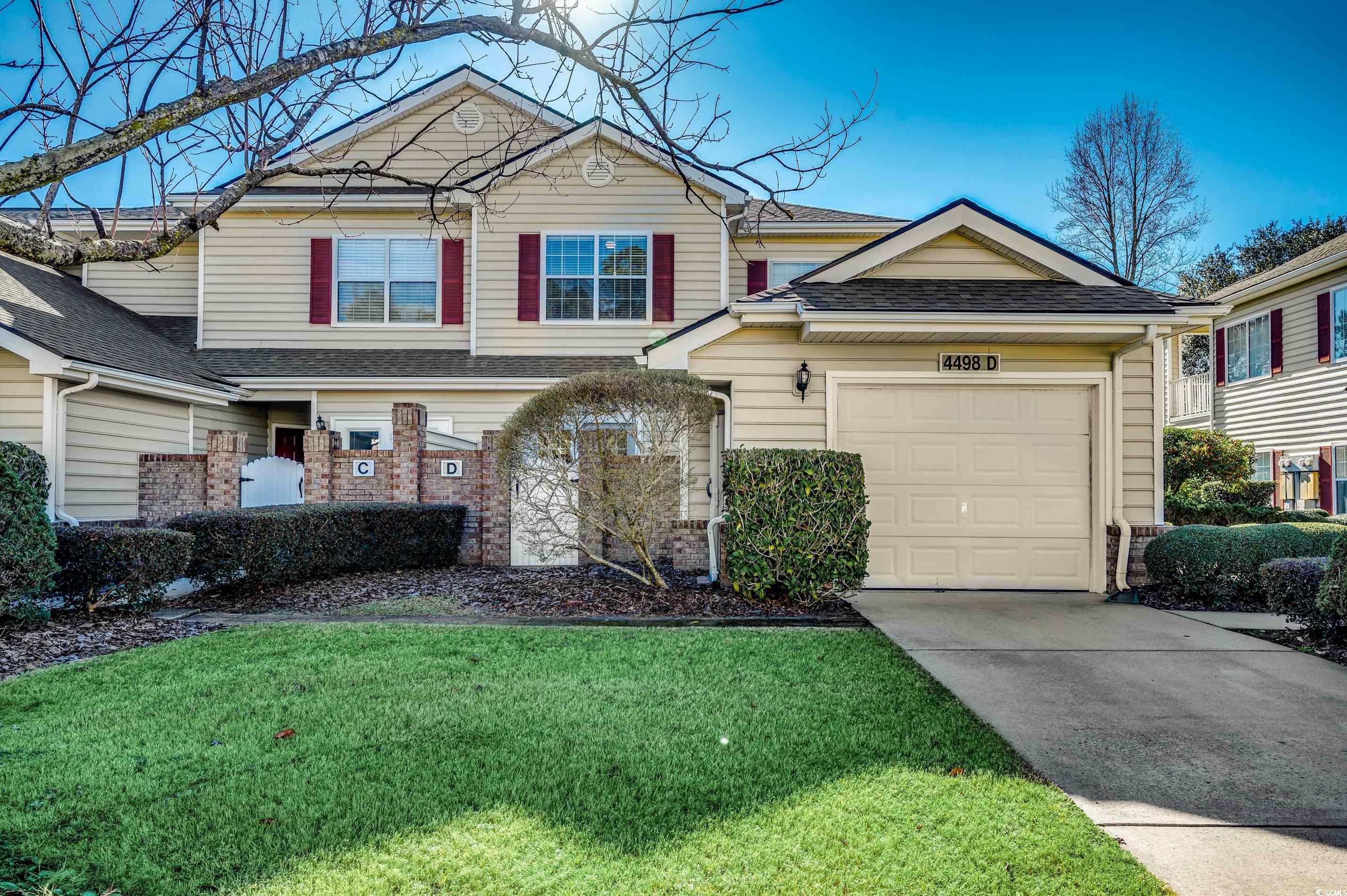
 Provided courtesy of © Copyright 2025 Coastal Carolinas Multiple Listing Service, Inc.®. Information Deemed Reliable but Not Guaranteed. © Copyright 2025 Coastal Carolinas Multiple Listing Service, Inc.® MLS. All rights reserved. Information is provided exclusively for consumers’ personal, non-commercial use, that it may not be used for any purpose other than to identify prospective properties consumers may be interested in purchasing.
Images related to data from the MLS is the sole property of the MLS and not the responsibility of the owner of this website. MLS IDX data last updated on 09-02-2025 9:30 PM EST.
Any images related to data from the MLS is the sole property of the MLS and not the responsibility of the owner of this website.
Provided courtesy of © Copyright 2025 Coastal Carolinas Multiple Listing Service, Inc.®. Information Deemed Reliable but Not Guaranteed. © Copyright 2025 Coastal Carolinas Multiple Listing Service, Inc.® MLS. All rights reserved. Information is provided exclusively for consumers’ personal, non-commercial use, that it may not be used for any purpose other than to identify prospective properties consumers may be interested in purchasing.
Images related to data from the MLS is the sole property of the MLS and not the responsibility of the owner of this website. MLS IDX data last updated on 09-02-2025 9:30 PM EST.
Any images related to data from the MLS is the sole property of the MLS and not the responsibility of the owner of this website.