Myrtle Beach, SC 29579
- 4Beds
- 2Full Baths
- 1Half Baths
- 2,200SqFt
- 2002Year Built
- 0.25Acres
- MLS# 1602867
- Residential
- Detached
- Sold
- Approx Time on Market3 months, 17 days
- AreaMyrtle Beach Area--Carolina Forest
- CountyHorry
- Subdivision Carolina Forest - Covington Lake
Overview
The deal you've been waiting for is here inside the Carolina Forest neighborhood of Covington Lake. This home is for the discriminating buyer - meticulously maintained & lots of upgrades! This 4 bedroom 2.5 bathroom all brick traditional home is tucked away in the private back section of the neighborhood, just a couple hundred feet away from the community pool and playground area! One of the best lots inside the subdivision - home is situated across the street from protected wetlands. Walking out of your front door and not seeing another house across from you is a rare luxury to have in Myrtle Beach! The exterior of the home features castle rock landscaping, no maintenance rubber mulch beds, a 15x12 attached storage workshop (complete with cabinets, counters, & electric), hand paved walkway & patio space extending around the right side of the house, and a huge backyard to die for. There is an additional patio space overlooking the fragrant tea olive trees which run along the fence line. The entire backyard is fenced in and features in-ground irrigation, in-ground landscaped sandbox, & access to backyard through double gate, including 2 separate single gate access points. Walking through the front door, you come into a unique architecture foyer with vaulted/cathedral ceilings which brings in fresh natural light from the overhead window. To the left and through the french doors is the formal dining room but the space could be used as an office, den, playroom, etc. This room is quite large and features an overhead ceiling fan and vaulted ceilings. There is a split dutch door leading into the kitchen - perfect for entertaining guests! Coming back through the foyer, the staircase to the upstairs sits to the right. There are 3 bedrooms upstairs (including bedroom/bonus room over garage) and each is spacious with plenty of closet space and overhead ceiling fans. The 4th bedroom/bonus room features a built-in desktop & cabinets. There is a full bathroom in the hallway equipped with a single bowl sink vanity, vinyl flooring, and tub/shower. The coolest part about the upstairs is the open wall at the top of the stairs which allows a free flow natural feeling to carry through the house. Open wall creates a loft upstairs effect and overlooks most of the first floor living room area. Storage in this home is not a problem! There is an upstairs attic area for seasonal decoration items, a couple of deep closets in the hallways, and overhead storage/cabinet storage in the attached 2 car garage. The living room is spacious and once again features vaulted/cathedral ceilings and overhead ceiling fan - every bit of square footage was well utilized in this house! Sitting just off the living room is the highly functional kitchen - full compliment of appliances in great shape, breakfast bar, plenty of cabinet space, and an additional breakfast nook area which sellers use a lounging area for guests. Before heading into the master bedroom, which sits on the right side of the home just off the living room, there is a laundry/utility room with overhead cabinet space & washer/dryer hookups (this room leads to door access to garage). Master bedroom features wood flooring, a double tray ceiling, and overhead ceiling fan - large first floor master! The master bathroom en-suite has a dual sink bowl vanity, garden tub, walk-in shower, and a walk-in closet! The entire first floor features 18 inch ceramic tile flooring, 5"" baseboards, and plantation shutters! This is the deal of the year in one of the most popular neighborhoods in Carolina Forest - don't miss your opportunity!
Sale Info
Listing Date: 02-08-2016
Sold Date: 05-26-2016
Aprox Days on Market:
3 month(s), 17 day(s)
Listing Sold:
9 Year(s), 3 month(s), 19 day(s) ago
Asking Price: $239,900
Selling Price: $239,000
Price Difference:
Reduced By $900
Agriculture / Farm
Grazing Permits Blm: ,No,
Horse: No
Grazing Permits Forest Service: ,No,
Grazing Permits Private: ,No,
Irrigation Water Rights: ,No,
Farm Credit Service Incl: ,No,
Crops Included: ,No,
Association Fees / Info
Hoa Frequency: SemiAnnually
Hoa Fees: 48
Hoa: 1
Community Features: Pool, LongTermRentalAllowed
Assoc Amenities: OwnerAllowedMotorcycle, Pool
Bathroom Info
Total Baths: 3.00
Halfbaths: 1
Fullbaths: 2
Bedroom Info
Beds: 4
Building Info
New Construction: No
Levels: Two
Year Built: 2002
Mobile Home Remains: ,No,
Zoning: RES
Style: Traditional
Buyer Compensation
Exterior Features
Spa: No
Patio and Porch Features: RearPorch, Patio
Pool Features: Association, Community
Foundation: Slab
Exterior Features: Fence, SprinklerIrrigation, Porch, Patio, Storage
Financial
Lease Renewal Option: ,No,
Garage / Parking
Parking Capacity: 4
Garage: Yes
Carport: No
Parking Type: Attached, Garage, TwoCarGarage, GarageDoorOpener
Open Parking: No
Attached Garage: Yes
Garage Spaces: 2
Green / Env Info
Green Energy Efficient: Doors, Windows
Interior Features
Floor Cover: Carpet, Tile, Vinyl, Wood
Door Features: InsulatedDoors, StormDoors
Fireplace: No
Laundry Features: WasherHookup
Furnished: Unfurnished
Interior Features: BreakfastBar, BedroomonMainLevel, EntranceFoyer, Workshop
Appliances: Dishwasher, Disposal, Microwave, Range, Refrigerator
Lot Info
Lease Considered: ,No,
Lease Assignable: ,No,
Acres: 0.25
Lot Size: 151x72x151x72
Land Lease: No
Lot Description: OutsideCityLimits, Rectangular
Misc
Pool Private: No
Offer Compensation
Other School Info
Property Info
County: Horry
View: No
Senior Community: No
Stipulation of Sale: None
Property Sub Type Additional: Detached
Property Attached: No
Security Features: SmokeDetectors
Disclosures: CovenantsRestrictionsDisclosure,SellerDisclosure
Rent Control: No
Construction: Resale
Room Info
Basement: ,No,
Sold Info
Sold Date: 2016-05-26T00:00:00
Sqft Info
Building Sqft: 2600
Sqft: 2200
Tax Info
Tax Legal Description: PH 4; LOT 254
Unit Info
Utilities / Hvac
Heating: Central, Electric
Cooling: CentralAir
Electric On Property: No
Cooling: Yes
Utilities Available: CableAvailable, ElectricityAvailable, Other, PhoneAvailable, SewerAvailable, WaterAvailable
Heating: Yes
Water Source: Public
Waterfront / Water
Waterfront: No
Directions
From Highway 501 going towards CCU, turn right onto Carolina Forest Boulevard (right after Tanger Outlet Mall). Go straight through the first light, lanes will merge to a single lane. Make immediate left after the merger onto Covington Drive (entrance to Covington Lake). 2356 is all the way back on the left, a few houses down from the community pool.Courtesy of Jerry Pinkas R E Experts - Main Line: 843-839-9870


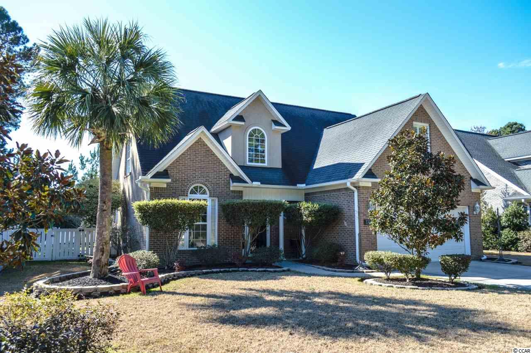
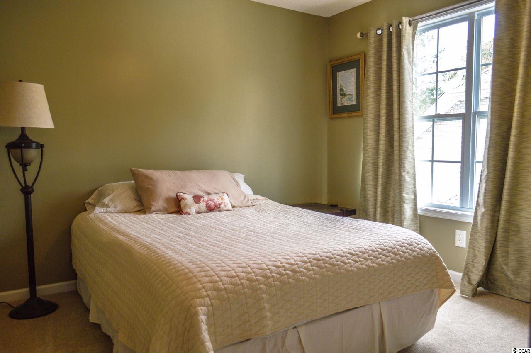
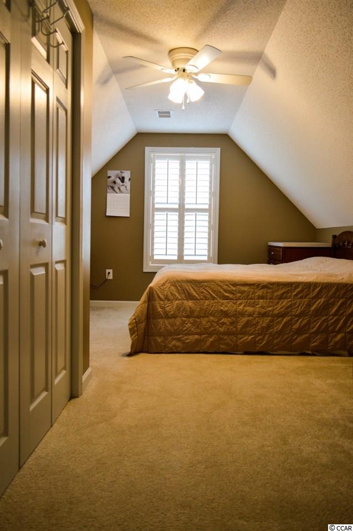
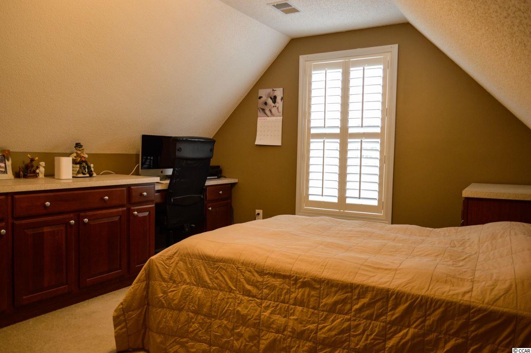
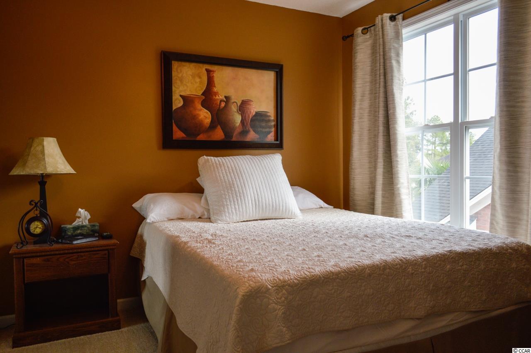

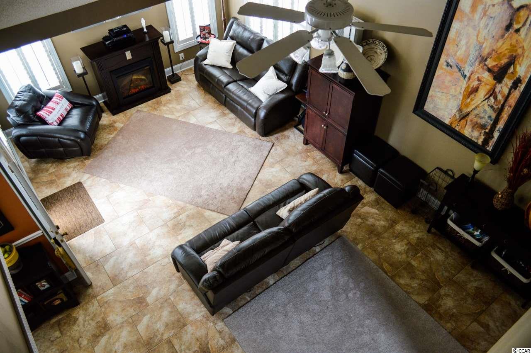
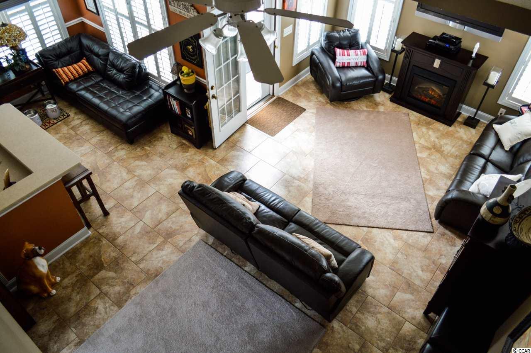
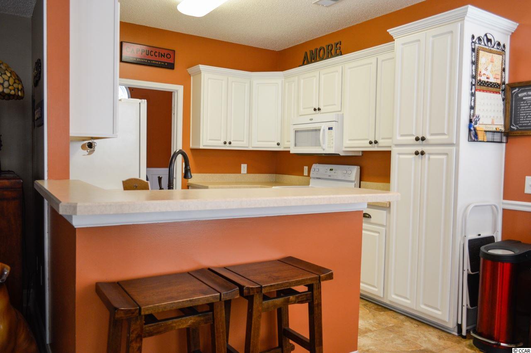


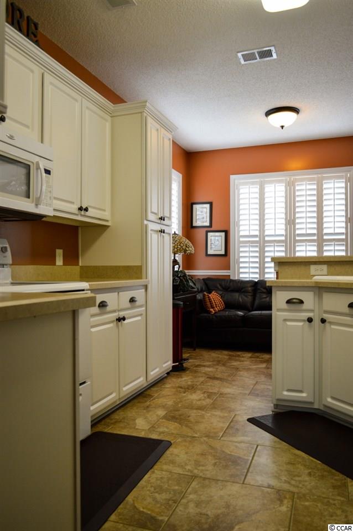
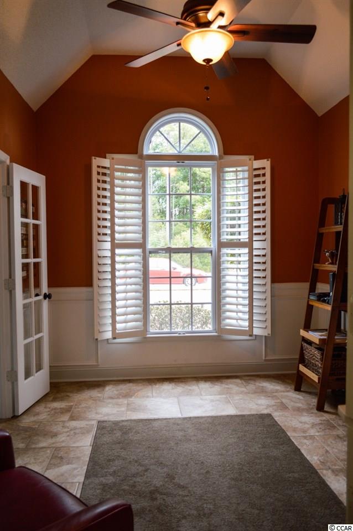
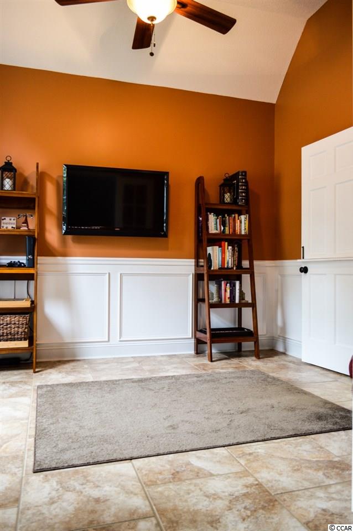
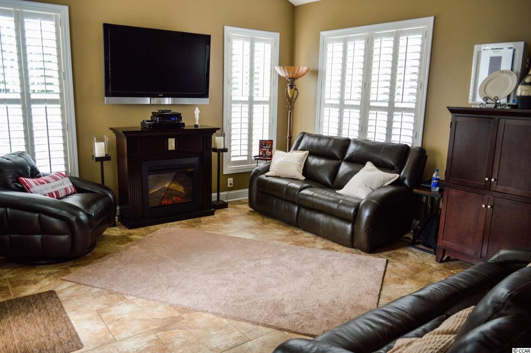

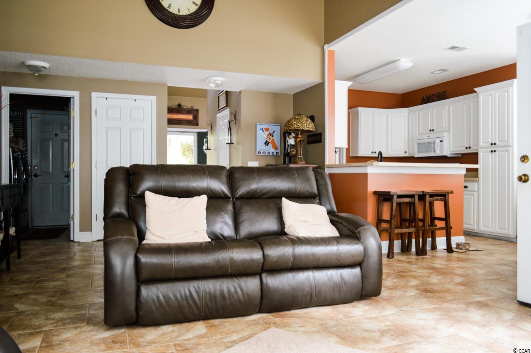
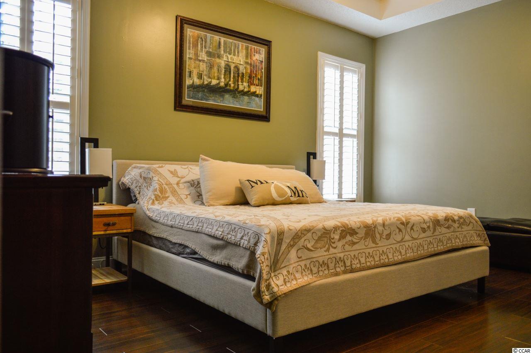
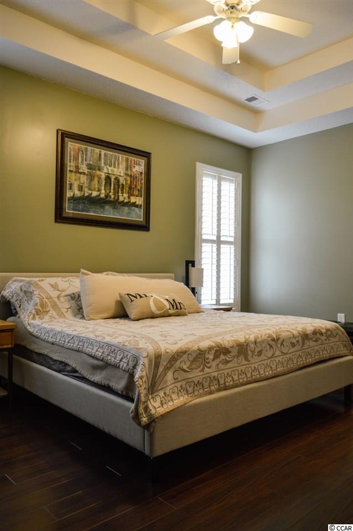
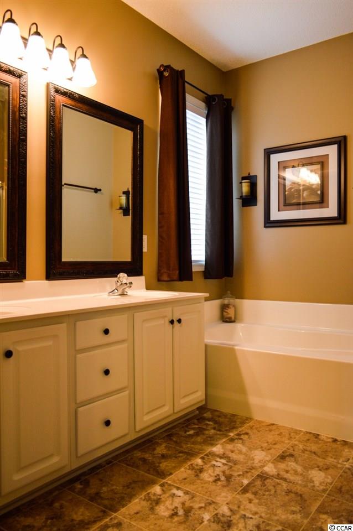


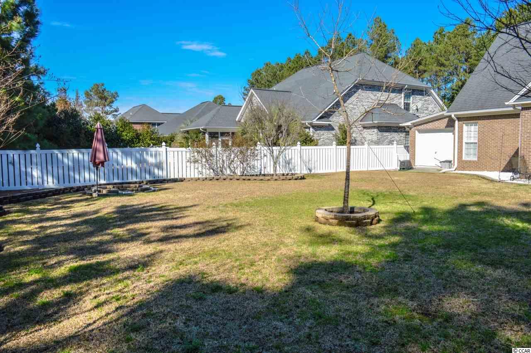
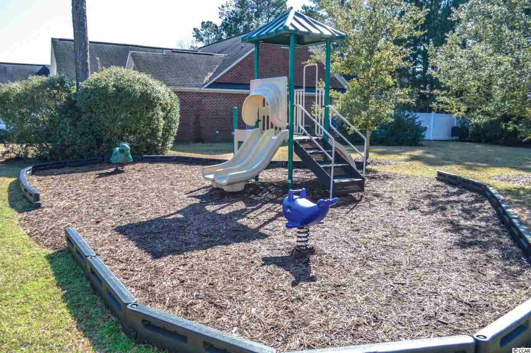
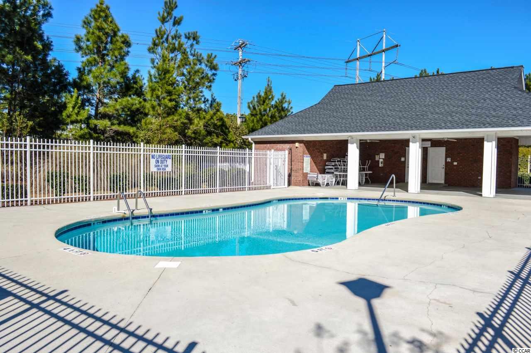
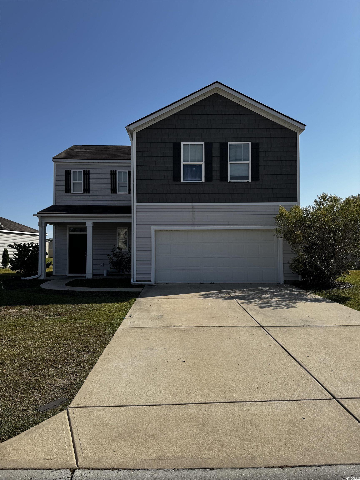
 MLS# 2427968
MLS# 2427968 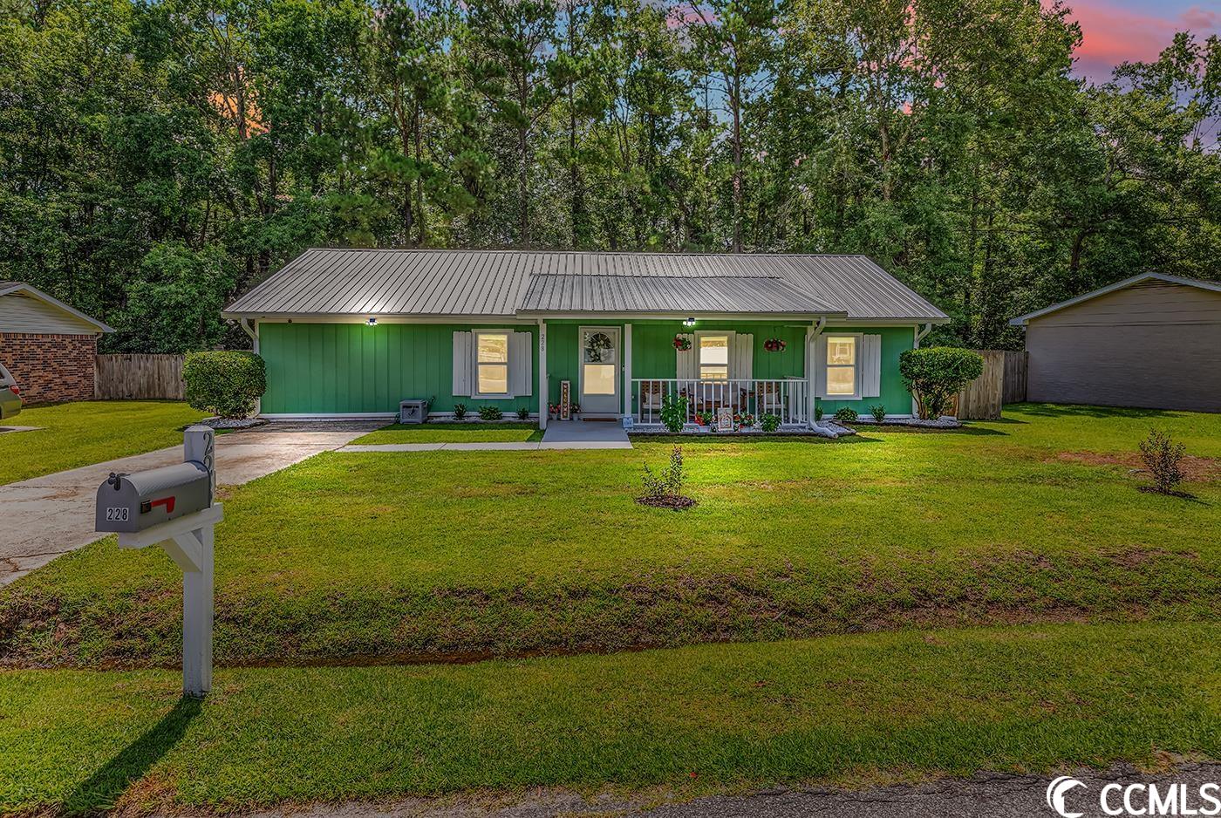
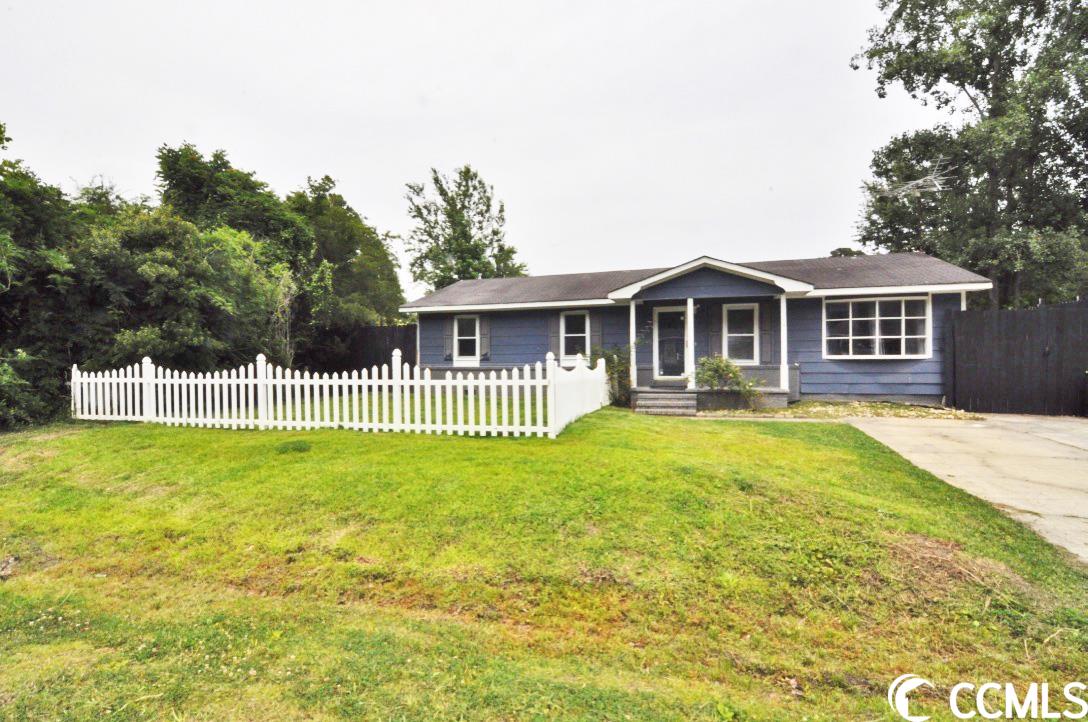
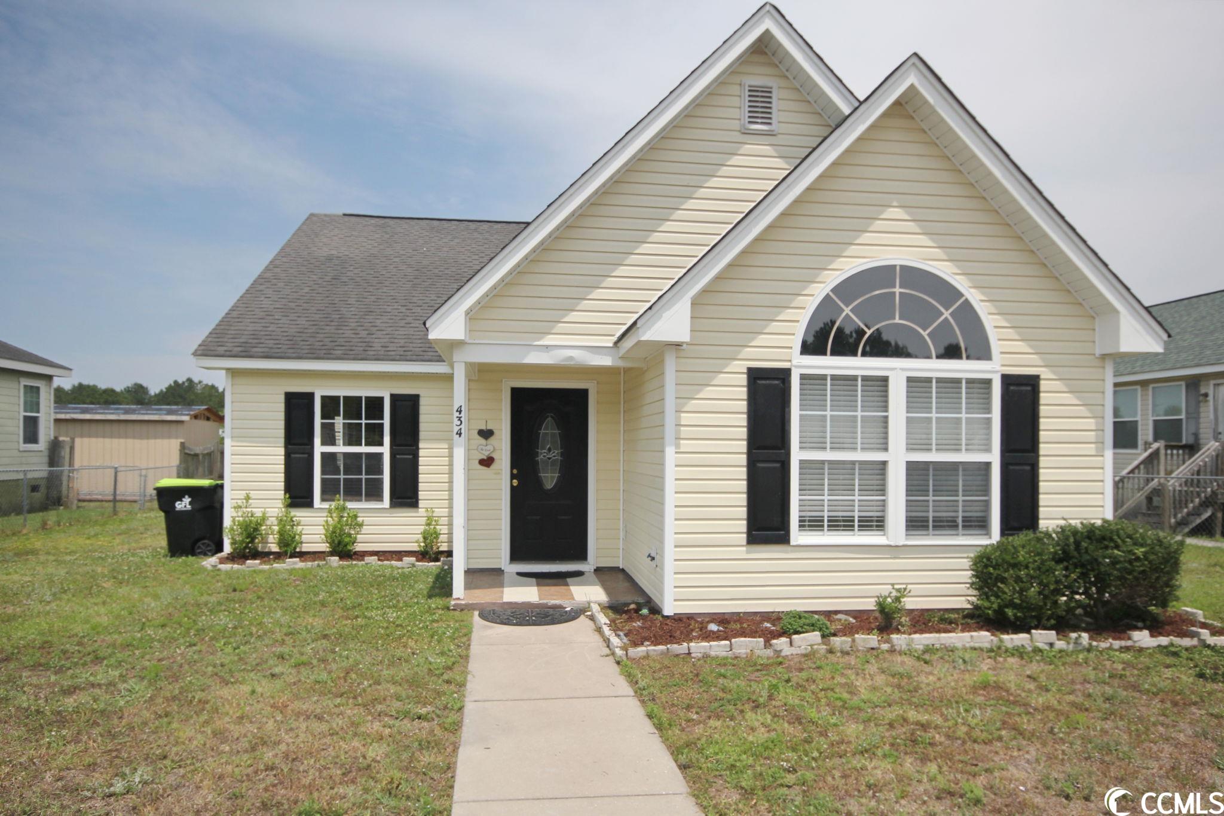
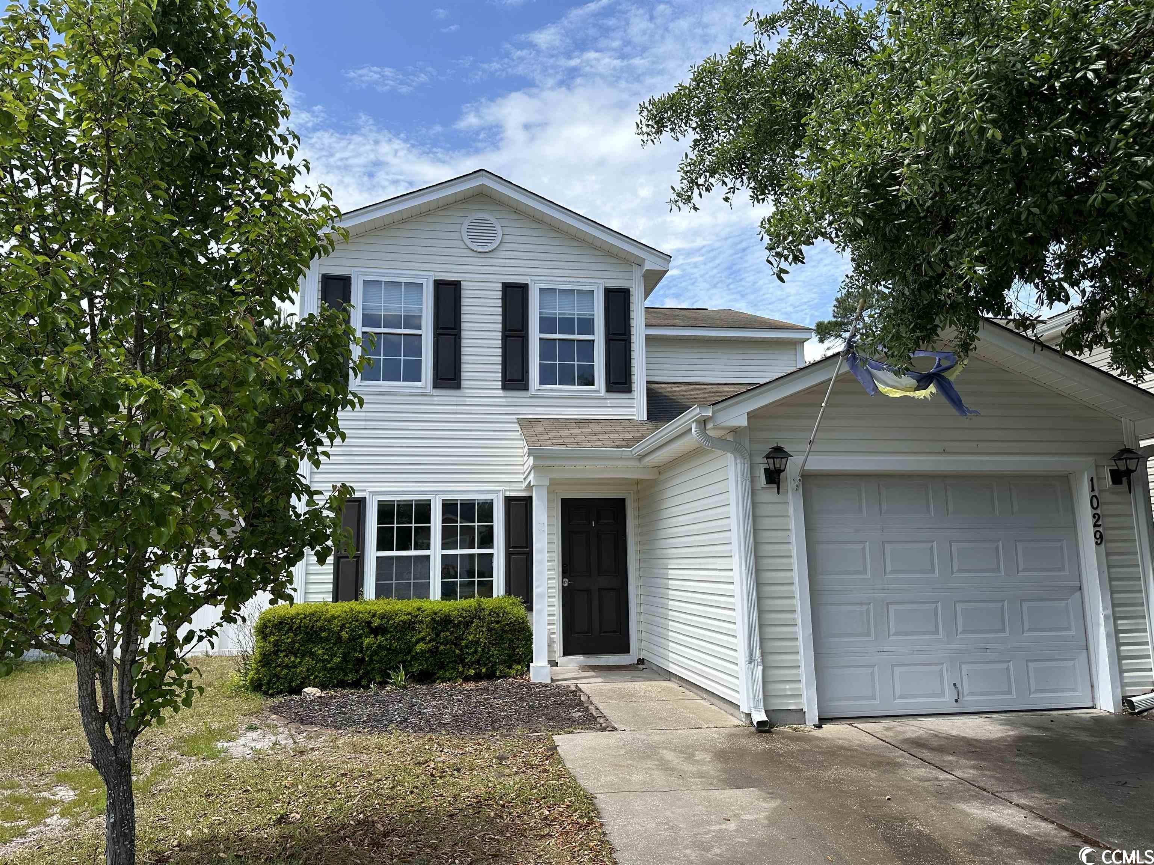
 Provided courtesy of © Copyright 2025 Coastal Carolinas Multiple Listing Service, Inc.®. Information Deemed Reliable but Not Guaranteed. © Copyright 2025 Coastal Carolinas Multiple Listing Service, Inc.® MLS. All rights reserved. Information is provided exclusively for consumers’ personal, non-commercial use, that it may not be used for any purpose other than to identify prospective properties consumers may be interested in purchasing.
Images related to data from the MLS is the sole property of the MLS and not the responsibility of the owner of this website. MLS IDX data last updated on 09-14-2025 1:35 PM EST.
Any images related to data from the MLS is the sole property of the MLS and not the responsibility of the owner of this website.
Provided courtesy of © Copyright 2025 Coastal Carolinas Multiple Listing Service, Inc.®. Information Deemed Reliable but Not Guaranteed. © Copyright 2025 Coastal Carolinas Multiple Listing Service, Inc.® MLS. All rights reserved. Information is provided exclusively for consumers’ personal, non-commercial use, that it may not be used for any purpose other than to identify prospective properties consumers may be interested in purchasing.
Images related to data from the MLS is the sole property of the MLS and not the responsibility of the owner of this website. MLS IDX data last updated on 09-14-2025 1:35 PM EST.
Any images related to data from the MLS is the sole property of the MLS and not the responsibility of the owner of this website.