Myrtle Beach, SC 29577
- 4Beds
- 3Full Baths
- N/AHalf Baths
- 2,164SqFt
- 2015Year Built
- 0.16Acres
- MLS# 2521733
- Residential
- Detached
- Active
- Approx Time on MarketN/A
- AreaMyrtle Beach Area--Southern Limit To 10th Ave N
- CountyHorry
- Subdivision Emmens Preserve - Market Common
Overview
Coastal Living Awaits You in This Charming 4-Bedroom Home in Market Common- Welcome to your dream home in one of the most desirable coastal communities of Emmens Preserve. Imagine stepping outside and hopping into your golf cart, ready to hit the beach, explore local shops, or enjoy a meal at one of the nearby restaurantsall just a short ride away. This property combines the best of beachside living with modern comforts, offering a peaceful retreat in a vibrant neighborhood setting. Located just minutes from the sparkling coastline, this 4-bedroom, 3-bathroom home provides the ideal setting for relaxation and entertainment. With its natural gas community, youll enjoy the added comfort and efficiency of a gas fireplace in the cozy living areaperfect for those cooler coastal evenings. The open design living areas enhance the opportunity for entertainment and fun with family and friends. The (25' x 8') screened porch is delightful and presents a fantastic venue for al fresco dining. Key Features include: 4 Bedrooms, 3 on the First Floor and the spacious Primary Suite is conveniently located on the first floor, providing easy access and ultimate privacy. Its a tranquil space with plenty of room to unwind and relax. On the first floor, you'll also find two additional bedrooms and a full bathroomgreat for family, guests, or even a home office. Upstairs, the fourth bedroom offers its own full bath and walk-in closet, making it perfect for visiting guests, older children, or anyone who wants a little more space and privacy. Fully Equipped Kitchen & All Appliances Included - Step into the fully equipped kitchen where style meets function. All stainless appliances are included, making your move-in experience seamless. Whether youre whipping up a casual meal or hosting a dinner party, the layout is designed with ease in mind. The granite counters and ample cabinetry make this a dream kitchen. Expanded Two-Car Garage - The extended two-car garage offers plenty of space for your vehicles, beach gear, or even a home workshop. Storage wont be an issue, allowing you to keep your home organized and clutter-free. Outdoor Living at Its Best - Step outside into your fenced yard, where you can enjoy privacy and plenty of room for pets, children, or a garden. A cement patio provides the perfect spot for outdoor dining, barbecues, or simply enjoying the beautiful coastal weather. Plus, the irrigation system ensures that your yard stays lush and green with minimal effort. Hurricane-Ready & Energy Efficient - Your peace of mind is important, and this home comes equipped with aluminum hurricane shutters, giving you confidence during storm season. The new HVAC system installed in 2025 ensures comfort year-round, while maintaining energy efficiency. The whole house surge protector is another added value feature ensuring your protection during electrical storms. Golf Cart-Friendly Community - As part of a golf cart-friendly community, you can easily travel to nearby beaches, shopping areas, and restaurants in style. Imagine cruising along the scenic Market Common streets in your golf cart, heading out for a day of sun and relaxation. With its combination of convenience, charm, and coastal living, this home offers the perfect balance of comfort and adventure. Whether you're looking to retire in style, relocate to a coastal paradise, or simply embrace a more relaxed lifestyle, this property is your gateway to it all. Don't miss the opportunity to experience coastal living like never before. Schedule a tour today and let this beautiful home become your new sanctuary by the sea!
Agriculture / Farm
Grazing Permits Blm: ,No,
Horse: No
Grazing Permits Forest Service: ,No,
Grazing Permits Private: ,No,
Irrigation Water Rights: ,No,
Farm Credit Service Incl: ,No,
Crops Included: ,No,
Association Fees / Info
Hoa Frequency: Monthly
Hoa Fees: 96
Hoa: Yes
Hoa Includes: AssociationManagement, CommonAreas, LegalAccounting, Pools, RecreationFacilities
Community Features: Clubhouse, GolfCartsOk, RecreationArea, LongTermRentalAllowed, Pool
Assoc Amenities: Clubhouse, OwnerAllowedGolfCart
Bathroom Info
Total Baths: 3.00
Fullbaths: 3
Room Dimensions
Bedroom1: 13x10
Bedroom2: 13x10
Bedroom3: 18x12
DiningRoom: 12x10
LivingRoom: 17x12
PrimaryBedroom: 5x13
Room Level
Bedroom1: First
Bedroom2: First
Bedroom3: Second
PrimaryBedroom: First
Room Features
DiningRoom: SeparateFormalDiningRoom
Kitchen: BreakfastBar, BreakfastArea, Pantry, StainlessSteelAppliances, SolidSurfaceCounters
LivingRoom: Fireplace, VaultedCeilings
Other: BedroomOnMainLevel, EntranceFoyer, UtilityRoom
Bedroom Info
Beds: 4
Building Info
New Construction: No
Levels: OneAndOneHalf
Year Built: 2015
Mobile Home Remains: ,No,
Zoning: res
Construction Materials: Block, HardiplankType, WoodFrame
Builders Name: Lennar
Builder Model: Crepe Myrtle
Buyer Compensation
Exterior Features
Spa: No
Patio and Porch Features: FrontPorch, Patio, Porch, Screened
Pool Features: Community, OutdoorPool
Foundation: Slab
Exterior Features: Fence, SprinklerIrrigation, Patio
Financial
Lease Renewal Option: ,No,
Garage / Parking
Parking Capacity: 4
Garage: Yes
Carport: No
Parking Type: Attached, Garage, TwoCarGarage
Open Parking: No
Attached Garage: Yes
Garage Spaces: 2
Green / Env Info
Interior Features
Floor Cover: Carpet, LuxuryVinyl, LuxuryVinylPlank, Tile, Wood
Fireplace: No
Laundry Features: WasherHookup
Furnished: Unfurnished
Interior Features: BreakfastBar, BedroomOnMainLevel, BreakfastArea, EntranceFoyer, StainlessSteelAppliances, SolidSurfaceCounters
Appliances: Dishwasher, Disposal, Microwave, Range, Refrigerator, Dryer, Washer
Lot Info
Lease Considered: ,No,
Lease Assignable: ,No,
Acres: 0.16
Land Lease: No
Lot Description: CityLot, Rectangular, RectangularLot
Misc
Pool Private: No
Offer Compensation
Other School Info
Property Info
County: Horry
View: No
Senior Community: No
Stipulation of Sale: None
Habitable Residence: ,No,
Property Sub Type Additional: Detached
Property Attached: No
Security Features: SmokeDetectors
Disclosures: CovenantsRestrictionsDisclosure,SellerDisclosure
Rent Control: No
Construction: Resale
Room Info
Basement: ,No,
Sold Info
Sqft Info
Building Sqft: 2805
Living Area Source: PublicRecords
Sqft: 2164
Tax Info
Unit Info
Utilities / Hvac
Heating: Central, ForcedAir, Gas
Cooling: CentralAir
Electric On Property: No
Cooling: Yes
Utilities Available: CableAvailable, ElectricityAvailable, NaturalGasAvailable, PhoneAvailable, SewerAvailable, UndergroundUtilities, WaterAvailable
Heating: Yes
Water Source: Public
Waterfront / Water
Waterfront: No
Directions
Heritage Loop is located in Market Common off of Coventry Blvd down the street from Publix and Farrow ParkwayCourtesy of Bhhs Coastal Real Estate


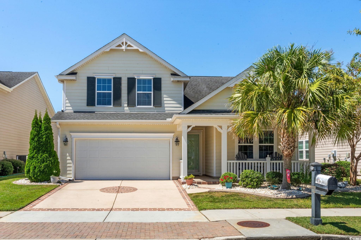
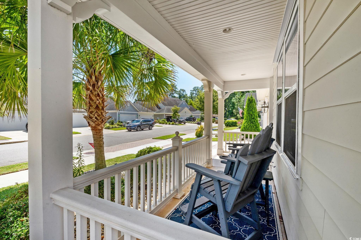
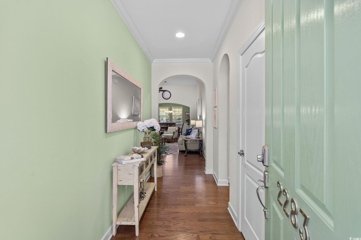
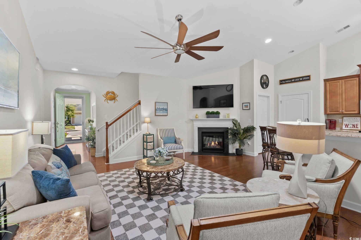
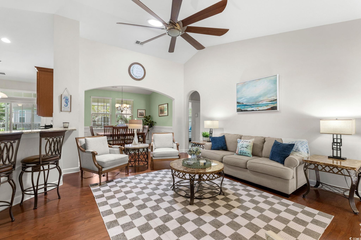
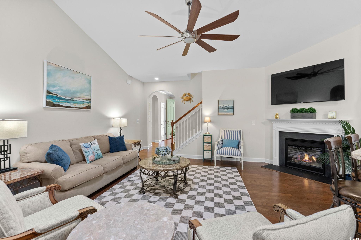
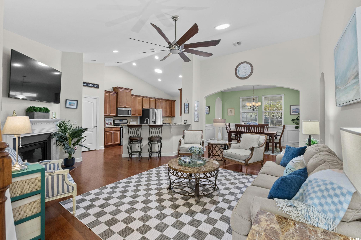
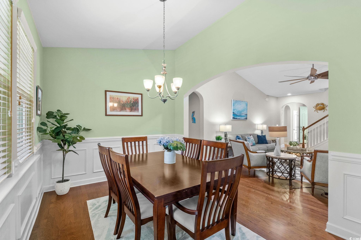
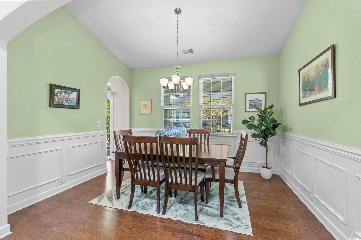
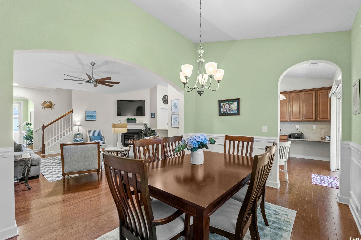
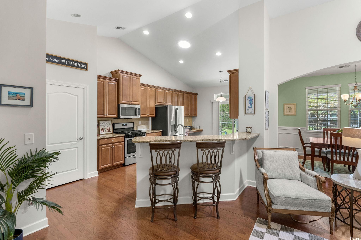
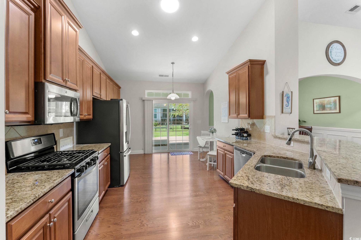
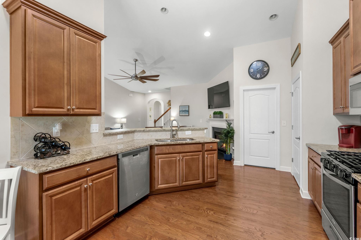
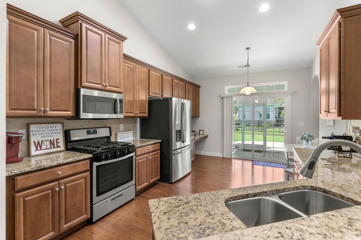
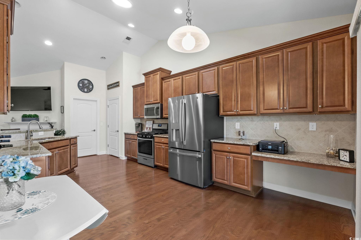
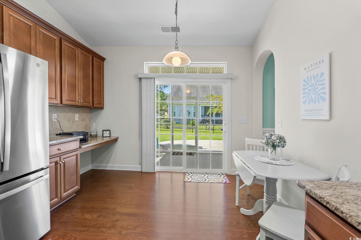
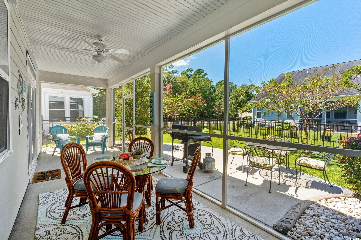
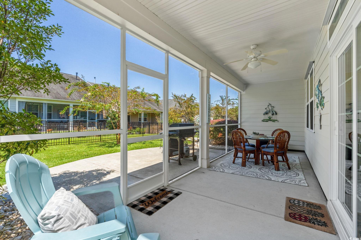
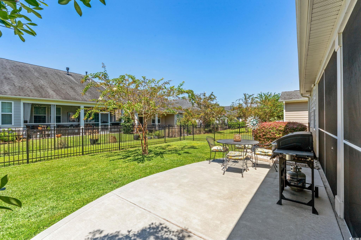
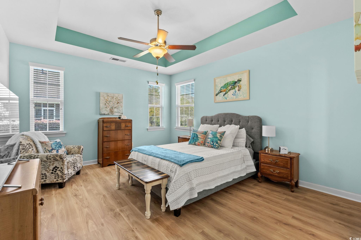
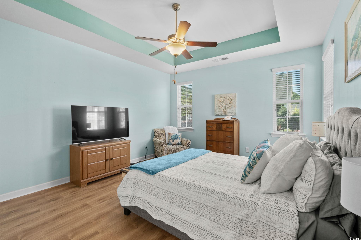
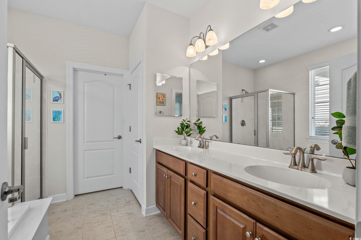
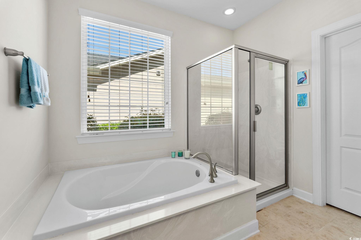
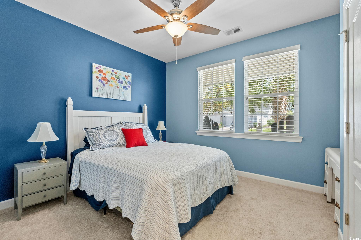
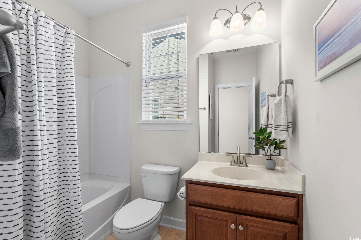
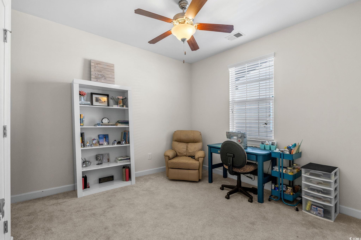
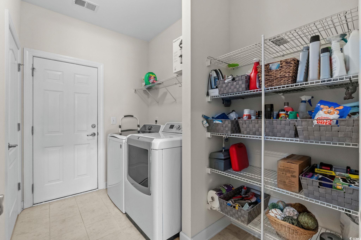
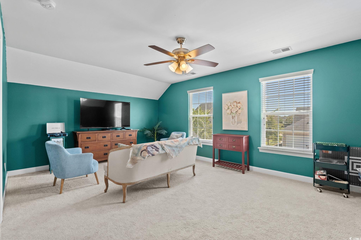
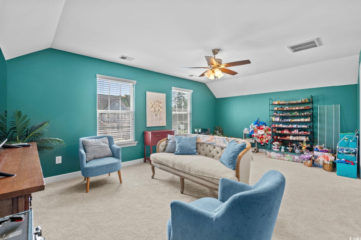
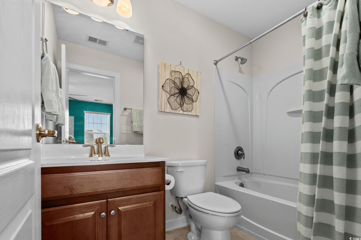
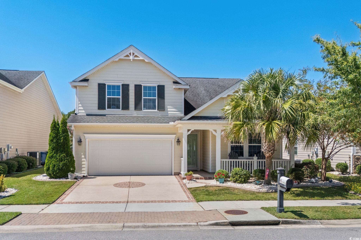
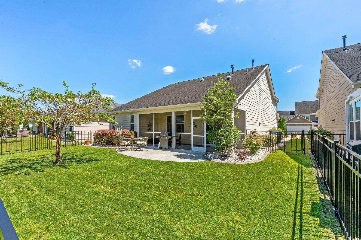
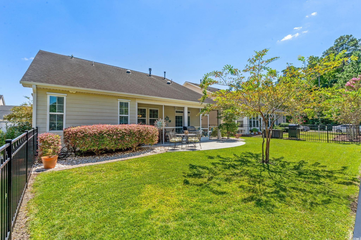
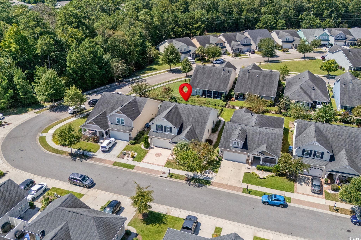
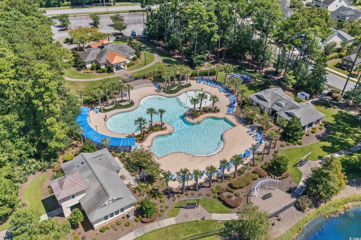
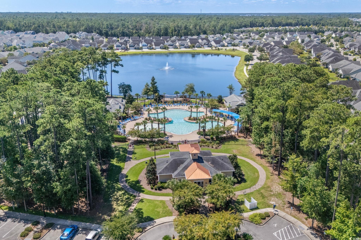
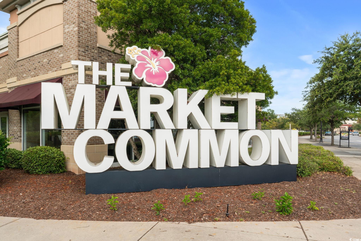
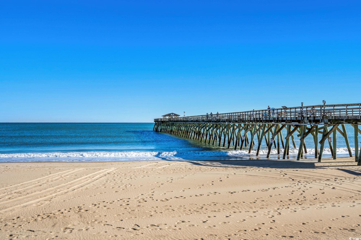
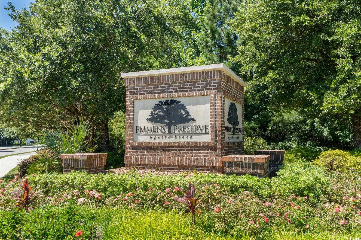
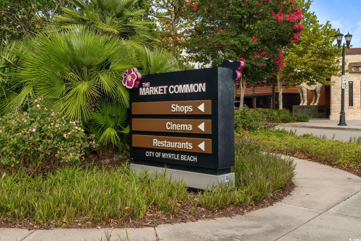
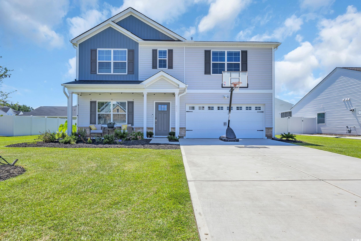
 MLS# 2521663
MLS# 2521663 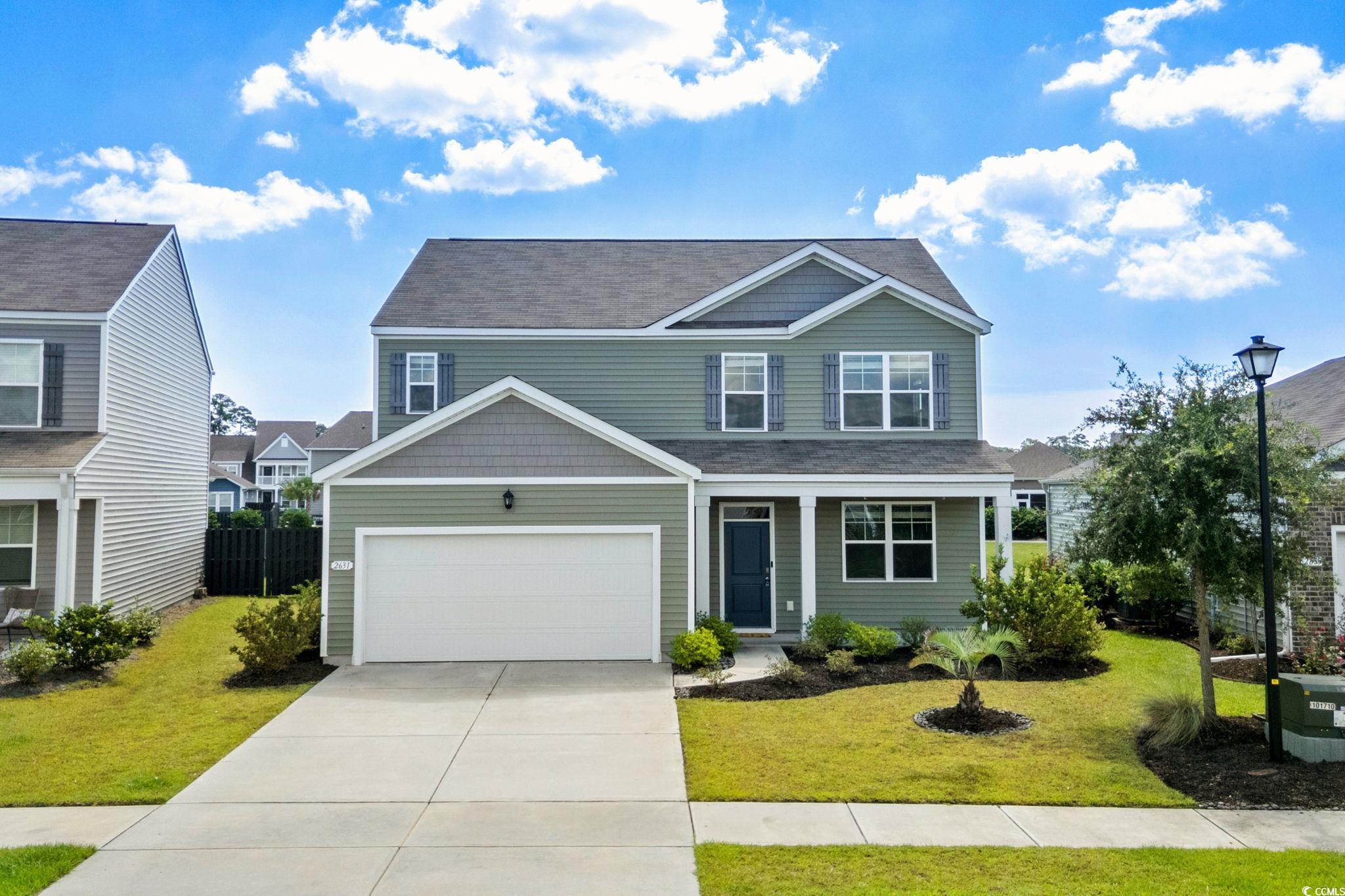

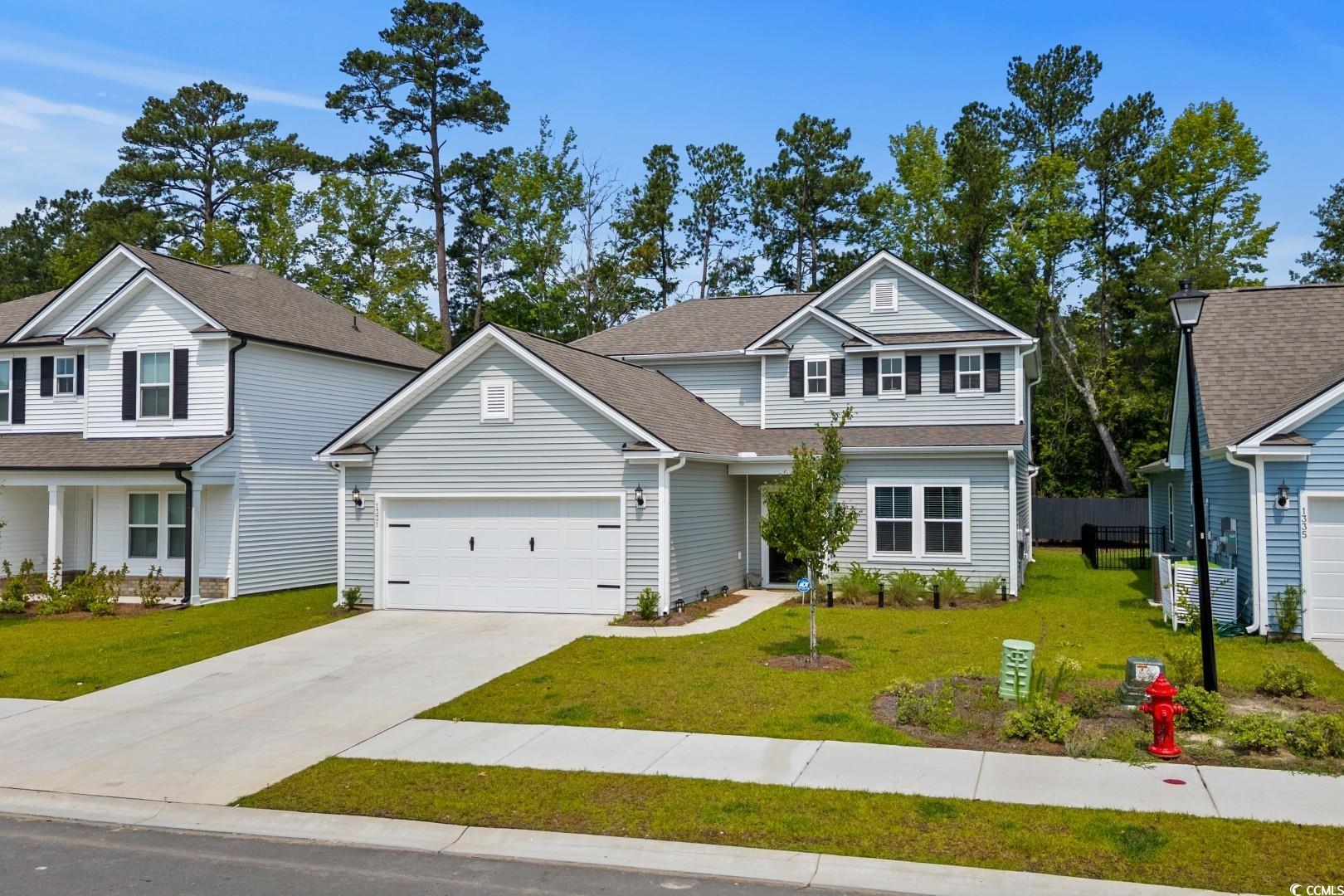
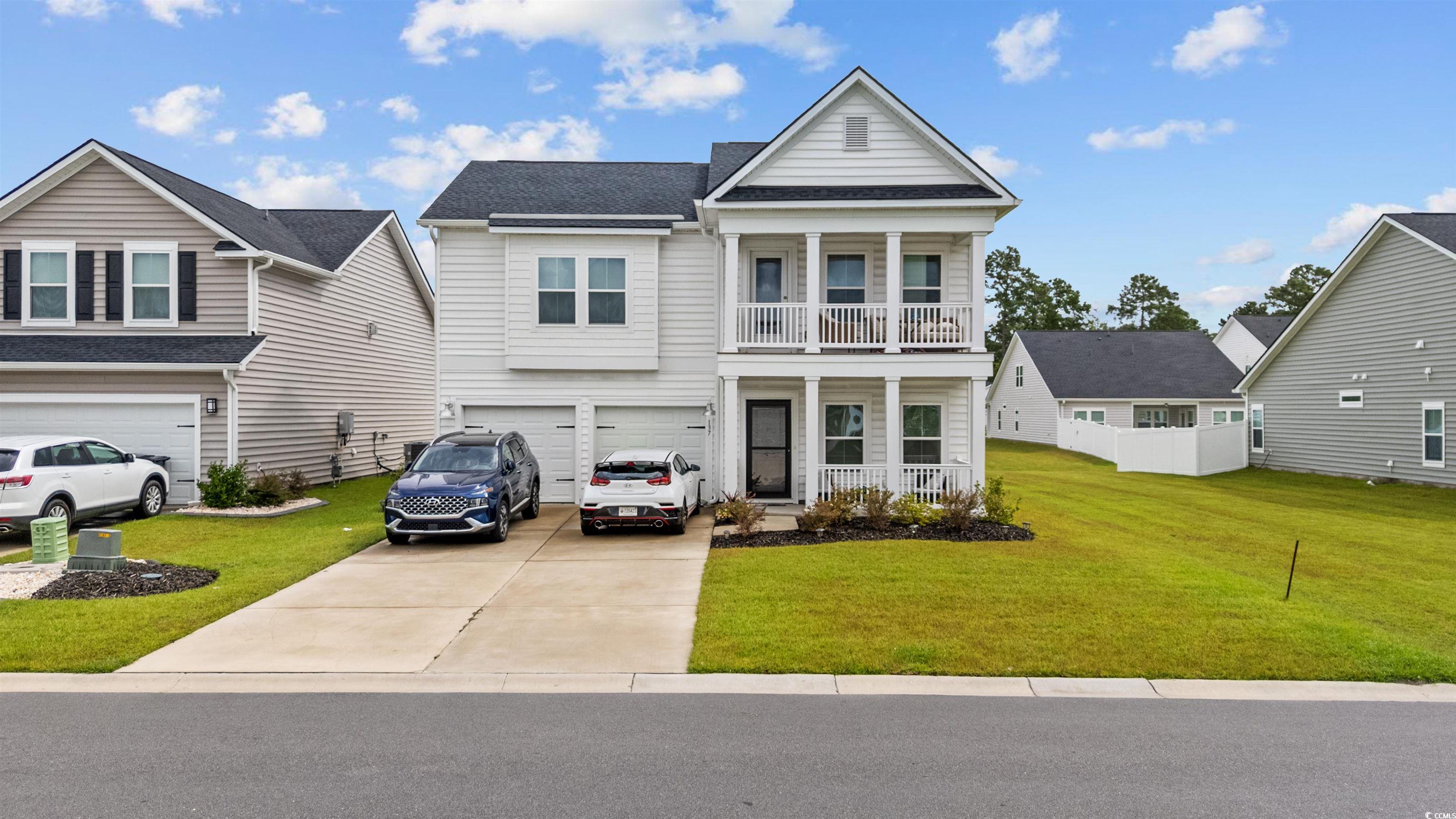
 Provided courtesy of © Copyright 2025 Coastal Carolinas Multiple Listing Service, Inc.®. Information Deemed Reliable but Not Guaranteed. © Copyright 2025 Coastal Carolinas Multiple Listing Service, Inc.® MLS. All rights reserved. Information is provided exclusively for consumers’ personal, non-commercial use, that it may not be used for any purpose other than to identify prospective properties consumers may be interested in purchasing.
Images related to data from the MLS is the sole property of the MLS and not the responsibility of the owner of this website. MLS IDX data last updated on 09-06-2025 12:19 PM EST.
Any images related to data from the MLS is the sole property of the MLS and not the responsibility of the owner of this website.
Provided courtesy of © Copyright 2025 Coastal Carolinas Multiple Listing Service, Inc.®. Information Deemed Reliable but Not Guaranteed. © Copyright 2025 Coastal Carolinas Multiple Listing Service, Inc.® MLS. All rights reserved. Information is provided exclusively for consumers’ personal, non-commercial use, that it may not be used for any purpose other than to identify prospective properties consumers may be interested in purchasing.
Images related to data from the MLS is the sole property of the MLS and not the responsibility of the owner of this website. MLS IDX data last updated on 09-06-2025 12:19 PM EST.
Any images related to data from the MLS is the sole property of the MLS and not the responsibility of the owner of this website.