Little River, SC 29566
- 3Beds
- 3Full Baths
- 1Half Baths
- 3,210SqFt
- 2003Year Built
- 0.36Acres
- MLS# 2509681
- Residential
- Detached
- Sold
- Approx Time on Market3 months, 7 days
- AreaLittle River Area--North of Hwy 9
- CountyHorry
- Subdivision Big Landing
Overview
Gorgeous 3BR/3.5BA/ 3 Car Side -Load Garage, all brick, upscale, custom home in the desirable gated community of Big Landing. You will experience the WOW the minute you drive up to this stunning home, lot, and community. Not only is the home spectacular but also the yard/lot provide equally phenomenal, uniqueness, with amazing views of marsh, water, nature, and privacy. Truly you are nestled on your own paradise in this section of Big Landing which affords owner the opportunity of enjoying the salt marsh with amazing views of nature at its best, woodlands, and water flowing in and out a couple of times a day from Mullet Creek and exiting into the intracoastal waterway . Enter home through beautiful double doors with lovely transom for a grand entrance into a large foyer boasting, soaring ceilings, lovely hardwood floors that flow seamlessly into halls, dining room (on left), and Office (on right). Accents galore are throughout the home such as multi-level tray ceilings in foyer, dining room, master bedroom, detail in numerous rooms with chairs and squares adorning several walls , several bay windows, arches, columns to accent the architectural design in this home and almost floor to ceiling windows in several rooms to bring the magnificent marsh and woodlands views into the home. Office has French doors, hardwood floors, chairs and squares, built-in bookshelves, desk, and cabinets, and double window for perfect natural lighting and views of landscaped front yard. Dining Room has same beautiful hardwood floors, multi-level tray ceilings, chairs and squares to provide continuity and elegance for each space. Once you enter the front door , you are treated with an open, airy, bright, and light floor plan with windows everywhere to bring in the natural light, beauty, privacy, and uniqueness of this home and property . Enter an open archway with columns on each side and straight ahead find a huge Living Room with sliders overlooking the marsh and back yard , as well as an entry into a huge screened-in porch with remarkable views and privacy. From the Living Room there is another arched entry into a gorgeous Kitchen & Breakfast Area, featuring Stainless Steel Kitchen Aide appliances to include a gas range, oven, microwave, dishwasher, French Door Refrigerator/Freezer; granite counter tops, breakfast bar, granite vegetable sink /bar, breakfast nook with Bay Windows overlooking one of the most expansive, serene views of nature at its best. Flow from the kitchen, right into a Family Room surrounded by almost floor to ceiling windows providing incredible views and privacy to be envied. Family Room has a gas fireplace, custom built bookcases on both sides with storage. There is a Powder Room perfectly placed for you and your guests' convenience. Home has a Split Bedroom Plan with large master with Bay Windows overlooking the marsh, woodlands, and NO homes behind you. Master also features multi-level tray ceilings, many windows, HIS & Her Walk-in Closets and large Linen closet. Spacious Master Bath will please the most discerning buyers with His and Hers separate vanities with plenty of drawers and storage, huge jacuzzi, & walk-in shower. If thats not enough there are 2 other large bedrooms each with a full bath,& walk-in closet. You will love the Laundry Room which is gigantic and comes complete with both a front- end load washer and dryer, cabinets, drawers, storage areas and closet. The 3 Car-Side Load Garages are a real plus and have shelves and plenty of room for all your stuff. Truly, this home is gorgeous and has natural light flowing in every room which provides a warm and inviting feeling that makes you want to sit down and stay to enjoy the beauty and serenity. See this one in this lovely Gated Community, Big Landing, with Community pool, Club House with kitchen ,and private community pier. Close to both North Myrtle Beach and North Carolina Beaches. Youll want to call this spectacular home yours!
Sale Info
Listing Date: 04-17-2025
Sold Date: 07-25-2025
Aprox Days on Market:
3 month(s), 7 day(s)
Listing Sold:
9 day(s) ago
Asking Price: $995,900
Selling Price: $927,500
Price Difference:
Reduced By $68,400
Agriculture / Farm
Grazing Permits Blm: ,No,
Horse: No
Grazing Permits Forest Service: ,No,
Grazing Permits Private: ,No,
Irrigation Water Rights: ,No,
Farm Credit Service Incl: ,No,
Crops Included: ,No,
Association Fees / Info
Hoa Frequency: Monthly
Hoa Fees: 184
Hoa: Yes
Hoa Includes: CommonAreas, Pools, RecreationFacilities
Community Features: Clubhouse, Dock, GolfCartsOk, Gated, RecreationArea, LongTermRentalAllowed, Pool
Assoc Amenities: BoatDock, Clubhouse, Gated, OwnerAllowedGolfCart, PetRestrictions
Bathroom Info
Total Baths: 4.00
Halfbaths: 1
Fullbaths: 3
Room Dimensions
Bedroom1: 12X16
Bedroom2: 12X16
DiningRoom: 14X12'5
GreatRoom: 18'5X19
Kitchen: 26X15
LivingRoom: 16X17
PrimaryBedroom: 16X12
Room Level
Bedroom1: Main
PrimaryBedroom: Main
Room Features
DiningRoom: TrayCeilings, SeparateFormalDiningRoom
FamilyRoom: CeilingFans, Fireplace
Kitchen: BreakfastBar, BreakfastArea, KitchenIsland, Pantry, StainlessSteelAppliances, SolidSurfaceCounters
LivingRoom: CeilingFans
Other: BedroomOnMainLevel, EntranceFoyer, Library
Bedroom Info
Beds: 3
Building Info
New Construction: No
Levels: One
Year Built: 2003
Mobile Home Remains: ,No,
Zoning: RES
Style: Traditional
Construction Materials: Brick
Buyer Compensation
Exterior Features
Spa: No
Patio and Porch Features: RearPorch, FrontPorch, Patio, Porch, Screened
Window Features: StormWindows
Pool Features: Community, OutdoorPool
Foundation: Crawlspace
Exterior Features: SprinklerIrrigation, Porch, Patio
Financial
Lease Renewal Option: ,No,
Garage / Parking
Parking Capacity: 8
Garage: Yes
Carport: No
Parking Type: Attached, ThreeCarGarage, Garage, GarageDoorOpener
Open Parking: No
Attached Garage: Yes
Garage Spaces: 3
Green / Env Info
Interior Features
Floor Cover: Carpet, Tile, Wood
Door Features: StormDoors
Fireplace: Yes
Laundry Features: WasherHookup
Furnished: Unfurnished
Interior Features: Fireplace, SplitBedrooms, BreakfastBar, BedroomOnMainLevel, BreakfastArea, EntranceFoyer, KitchenIsland, StainlessSteelAppliances, SolidSurfaceCounters
Appliances: Dishwasher, Disposal, Microwave, Range, Refrigerator
Lot Info
Lease Considered: ,No,
Lease Assignable: ,No,
Acres: 0.36
Lot Size: 57X163X69x77x143
Land Lease: No
Lot Description: IrregularLot, StreamCreek
Misc
Pool Private: No
Pets Allowed: OwnerOnly, Yes
Offer Compensation
Other School Info
Property Info
County: Horry
View: No
Senior Community: No
Stipulation of Sale: None
Habitable Residence: ,No,
View: MarshView
Property Sub Type Additional: Detached
Property Attached: No
Security Features: GatedCommunity, SmokeDetectors
Disclosures: CovenantsRestrictionsDisclosure,SellerDisclosure
Rent Control: No
Construction: Resale
Room Info
Basement: ,No,
Basement: CrawlSpace
Sold Info
Sold Date: 2025-07-25T00:00:00
Sqft Info
Building Sqft: 4210
Living Area Source: Estimated
Sqft: 3210
Tax Info
Unit Info
Utilities / Hvac
Heating: Central, Electric, Gas
Cooling: CentralAir
Electric On Property: No
Cooling: Yes
Utilities Available: CableAvailable, ElectricityAvailable, PhoneAvailable, SewerAvailable, UndergroundUtilities, WaterAvailable
Heating: Yes
Water Source: Public
Waterfront / Water
Waterfront: No
Waterfront Features: Creek
Directions
Traveling North on Hwy 17 in Little River take the HWY 179 exit towards Calabash. Then take the second right onto Vereen Dr. Pull up to the gate and then proceed to the second gate. When through the gate take a left at left onto Island Way. Then take the first right, on to Big Landing Dr, at the stop sign. House will be second on the left.Courtesy of Beach & Forest Realty North


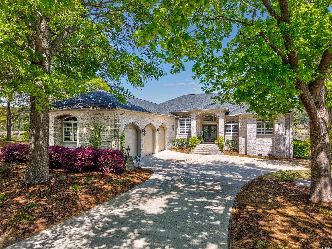
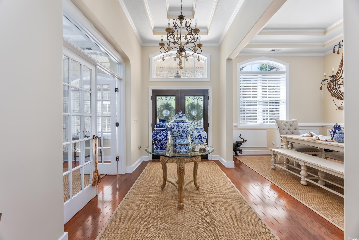
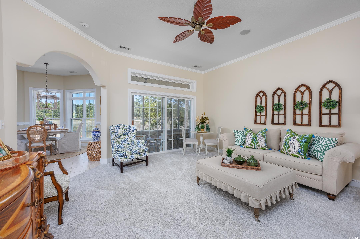
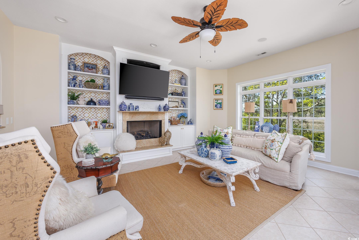
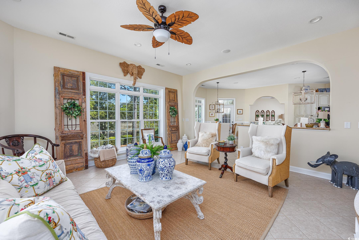
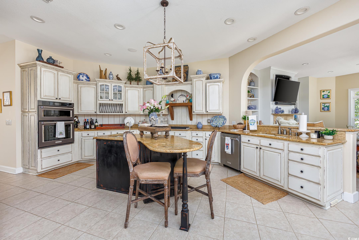
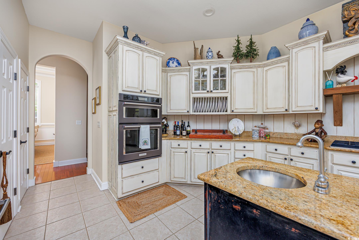
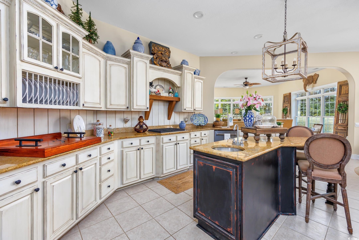
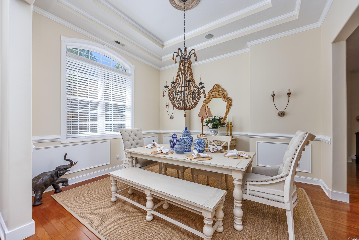
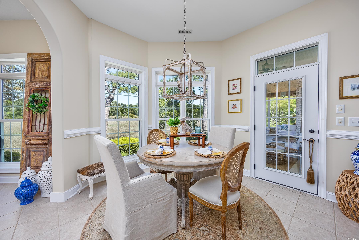
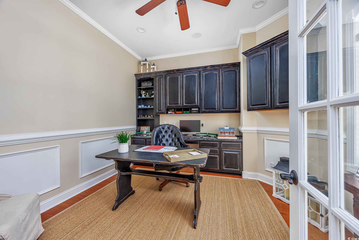
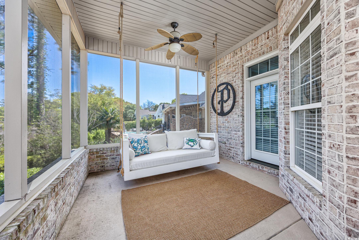
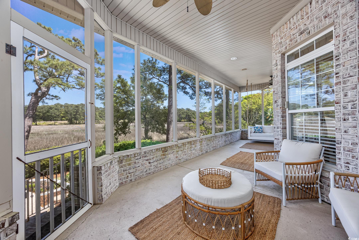
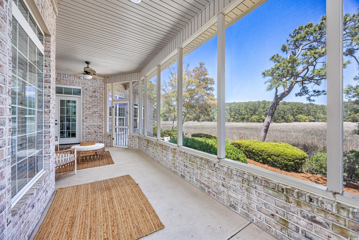
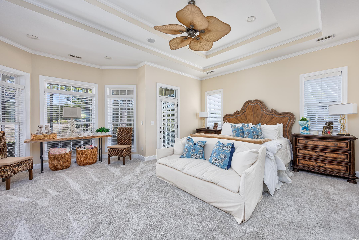
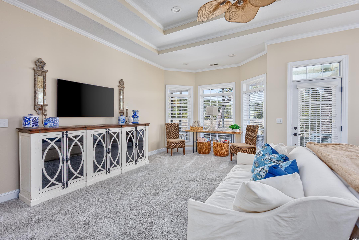
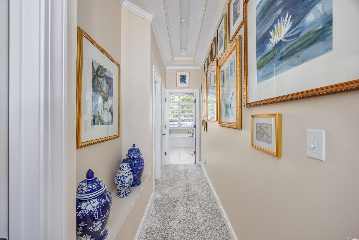
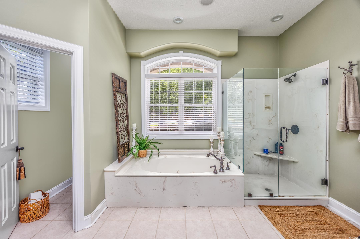
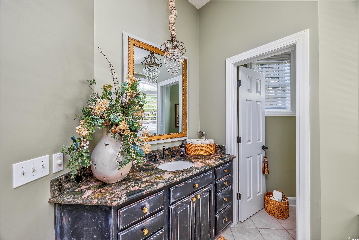
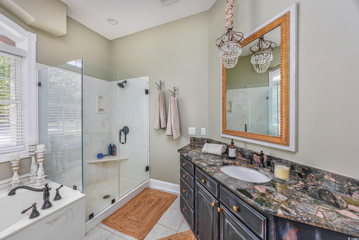
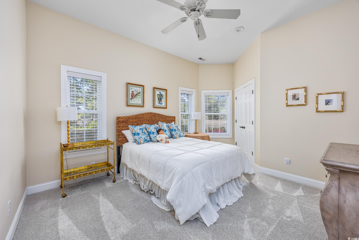
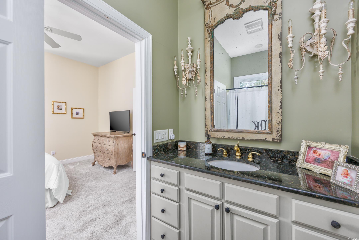
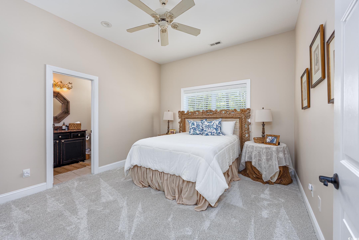
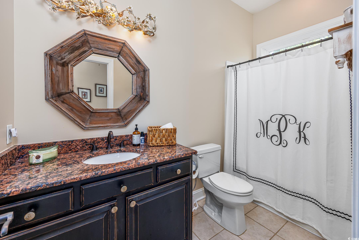
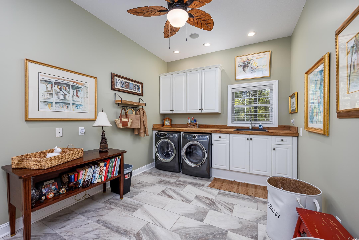
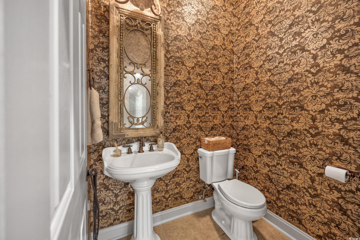
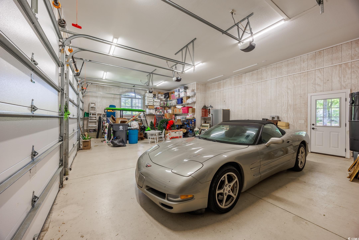
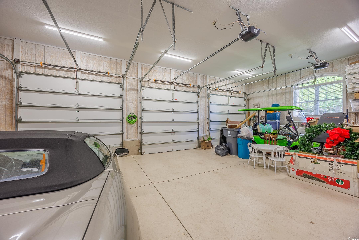
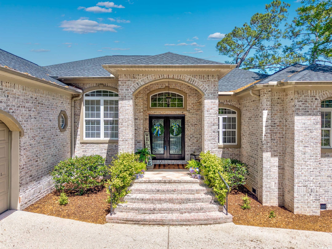
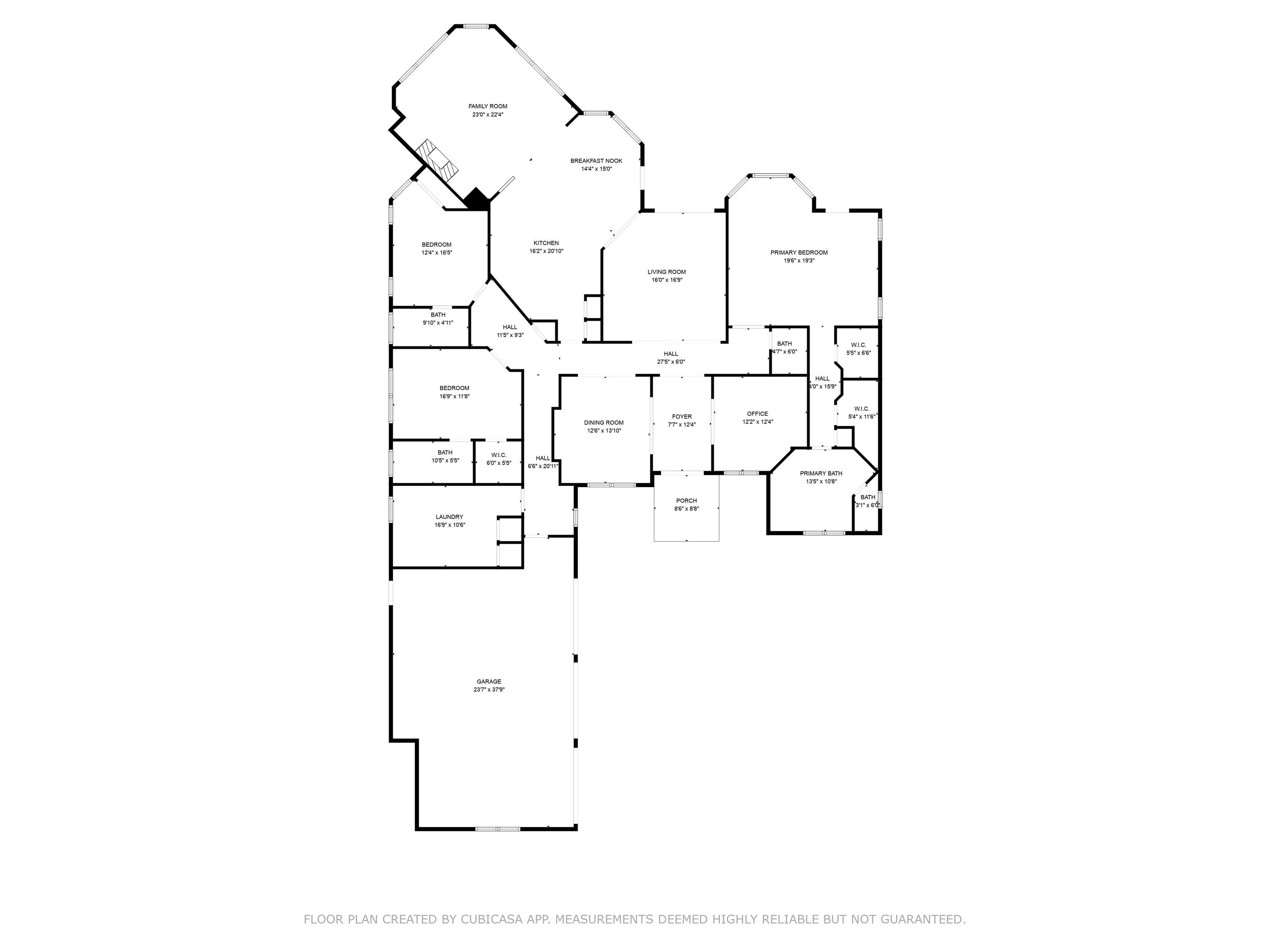
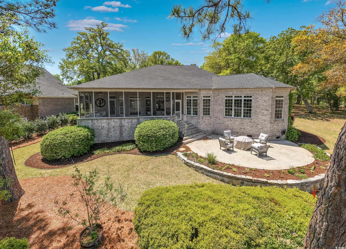
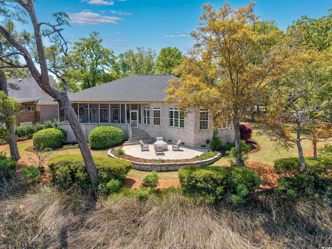
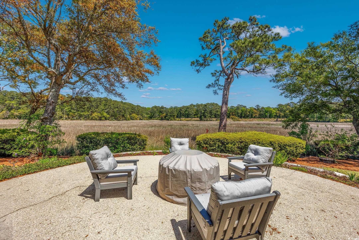
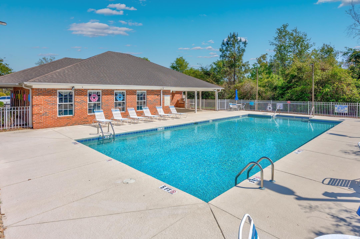
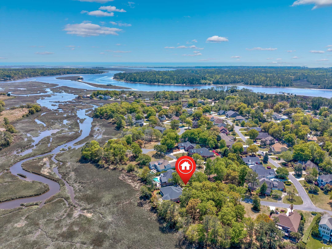
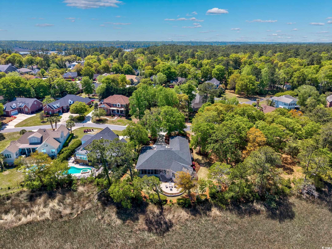
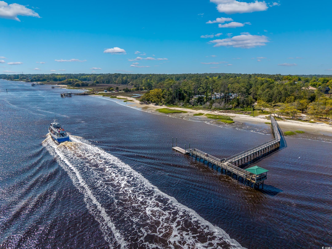
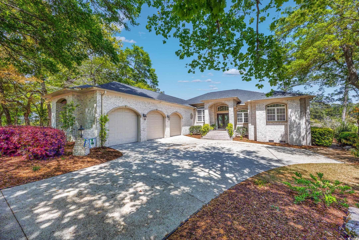
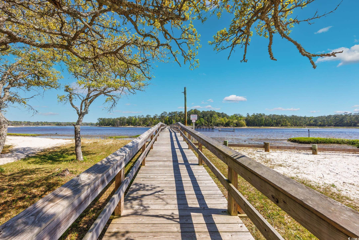
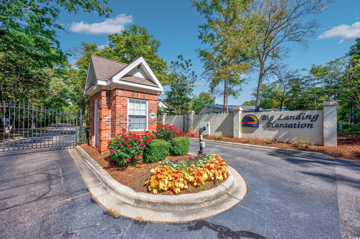
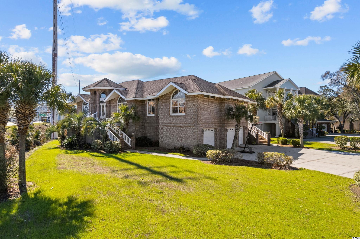
 MLS# 2205380
MLS# 2205380 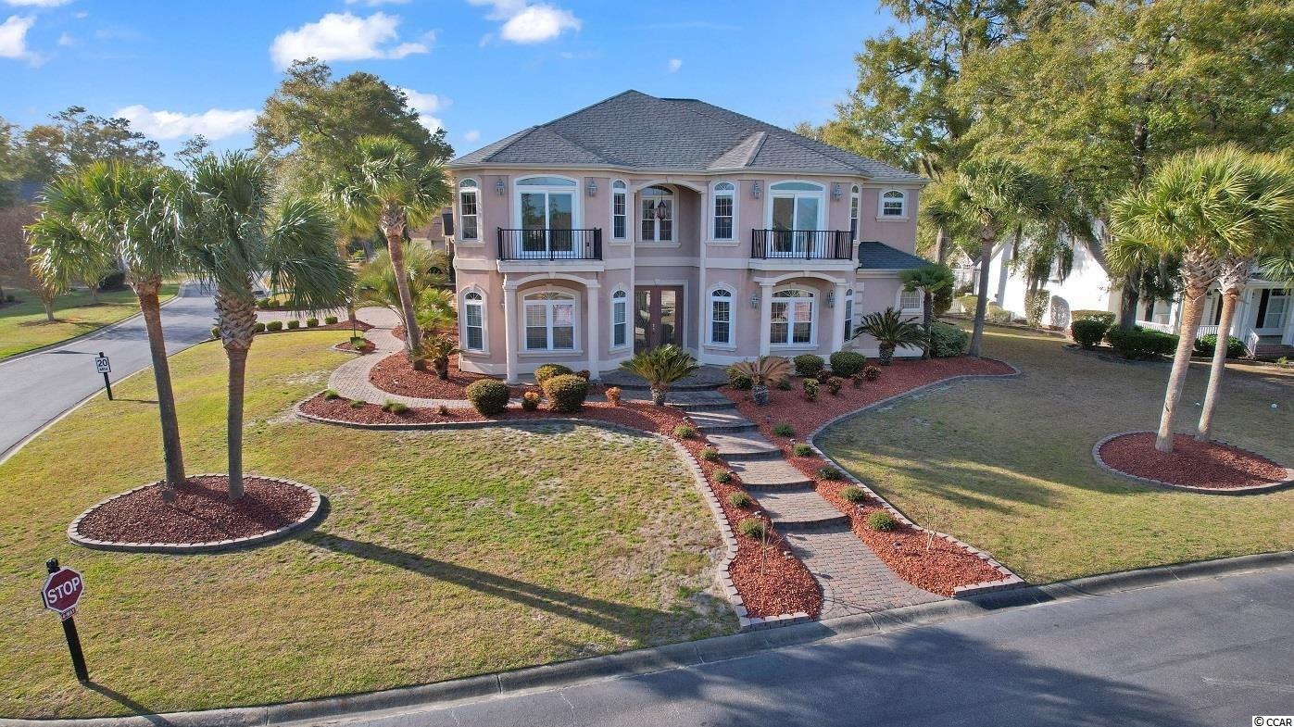
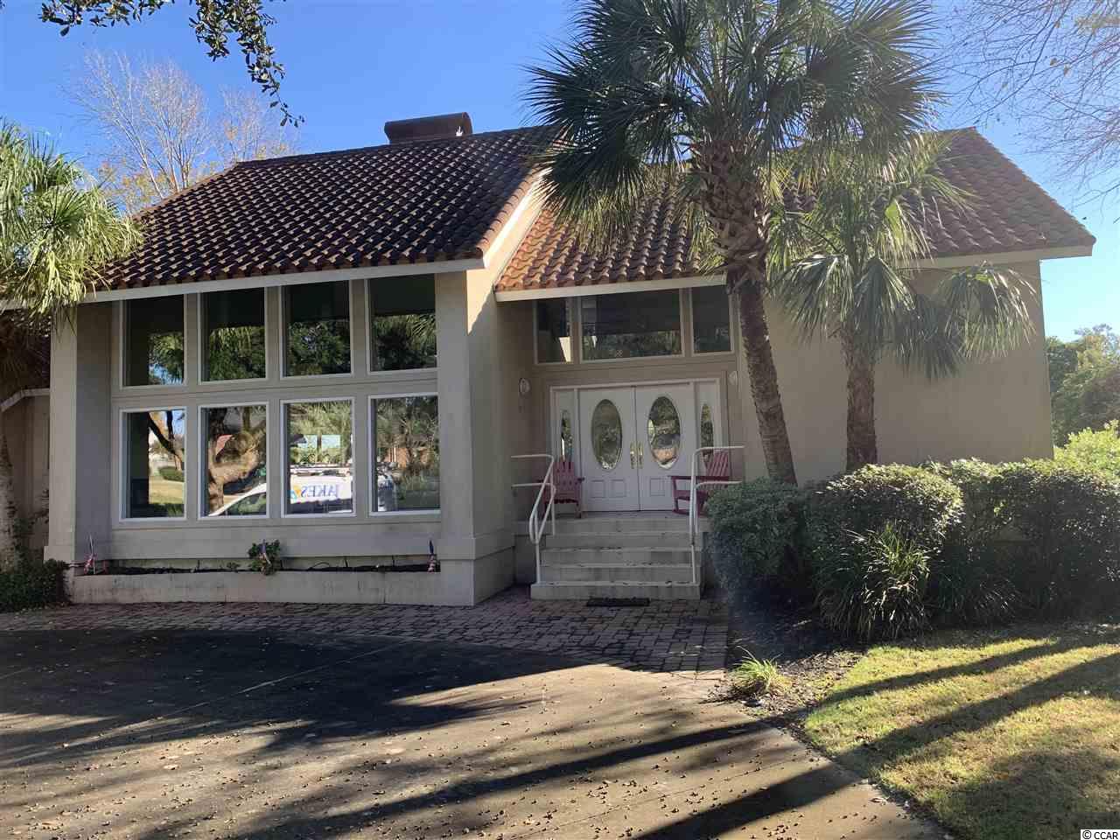
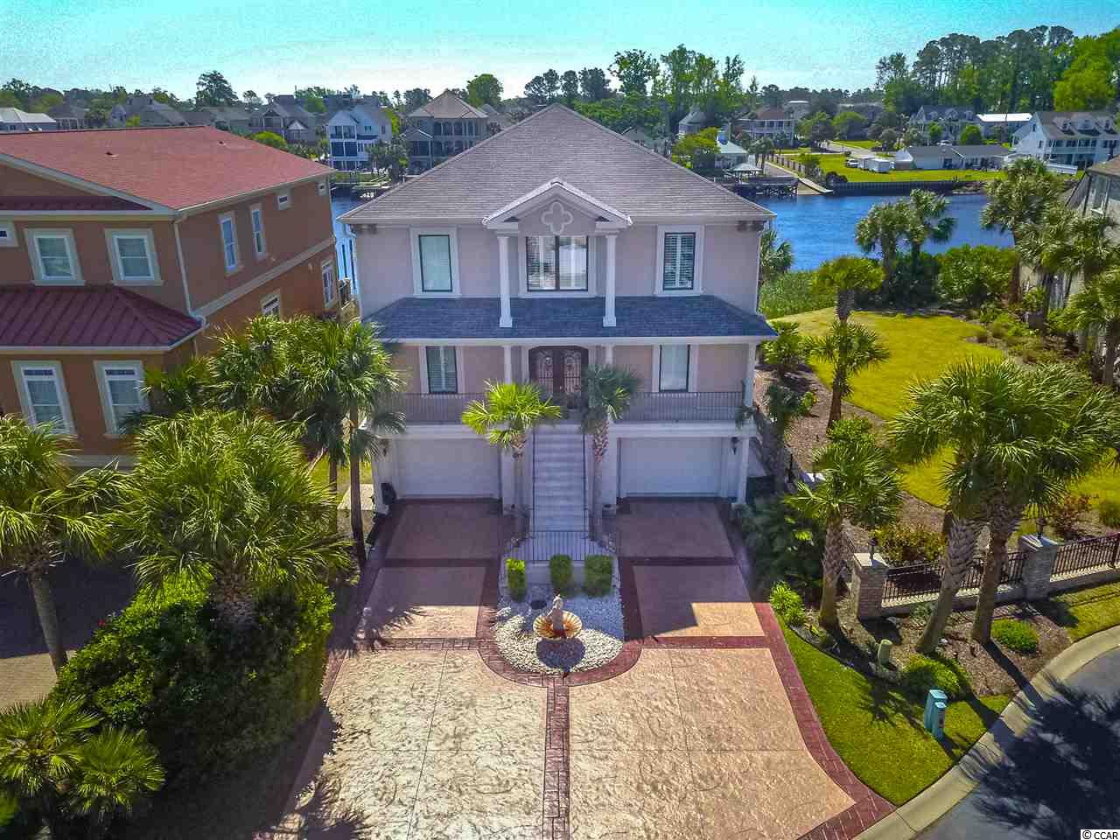
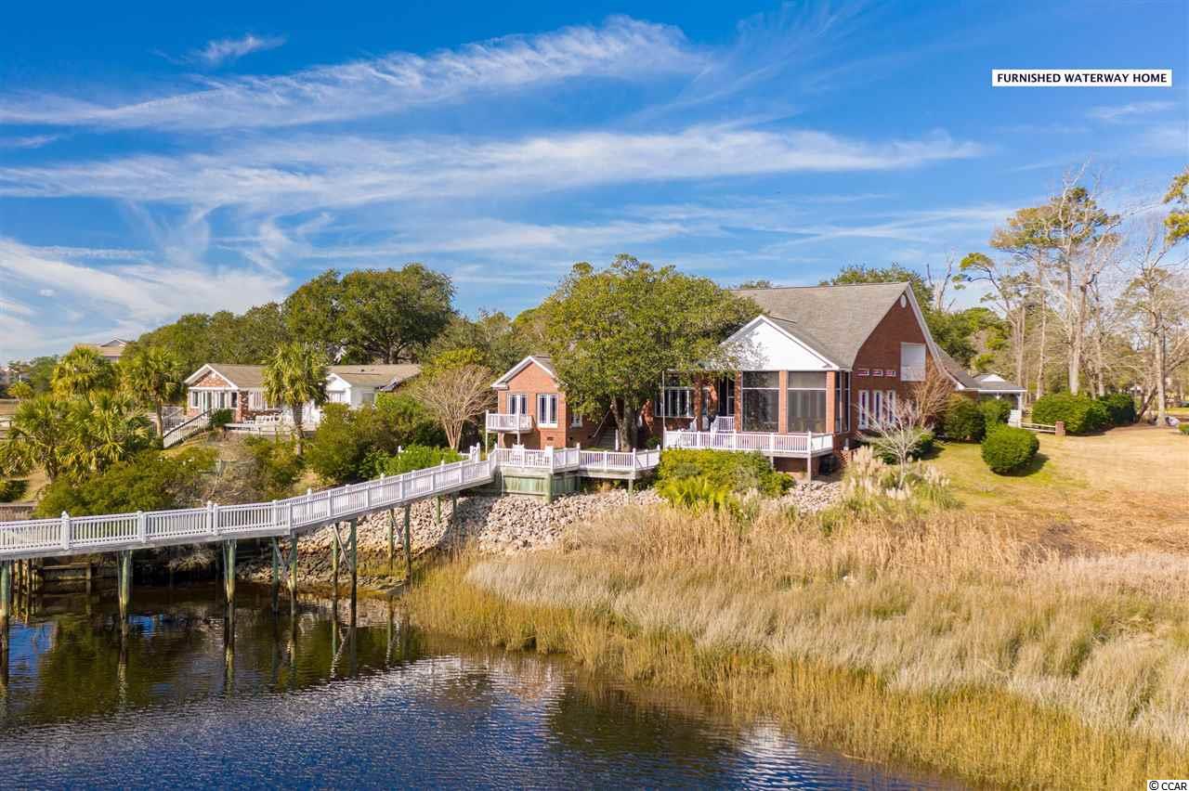
 Provided courtesy of © Copyright 2025 Coastal Carolinas Multiple Listing Service, Inc.®. Information Deemed Reliable but Not Guaranteed. © Copyright 2025 Coastal Carolinas Multiple Listing Service, Inc.® MLS. All rights reserved. Information is provided exclusively for consumers’ personal, non-commercial use, that it may not be used for any purpose other than to identify prospective properties consumers may be interested in purchasing.
Images related to data from the MLS is the sole property of the MLS and not the responsibility of the owner of this website. MLS IDX data last updated on 08-02-2025 11:49 PM EST.
Any images related to data from the MLS is the sole property of the MLS and not the responsibility of the owner of this website.
Provided courtesy of © Copyright 2025 Coastal Carolinas Multiple Listing Service, Inc.®. Information Deemed Reliable but Not Guaranteed. © Copyright 2025 Coastal Carolinas Multiple Listing Service, Inc.® MLS. All rights reserved. Information is provided exclusively for consumers’ personal, non-commercial use, that it may not be used for any purpose other than to identify prospective properties consumers may be interested in purchasing.
Images related to data from the MLS is the sole property of the MLS and not the responsibility of the owner of this website. MLS IDX data last updated on 08-02-2025 11:49 PM EST.
Any images related to data from the MLS is the sole property of the MLS and not the responsibility of the owner of this website.