Conway, SC 29526
- 3Beds
- 2Full Baths
- 1Half Baths
- 2,447SqFt
- 2010Year Built
- 0.00Acres
- MLS# 1808021
- Residential
- Detached
- Sold
- Approx Time on Market2 months, 14 days
- AreaConway Area--South of Conway Between 501 & Wacc. River
- CountyHorry
- Subdivision Myrtle Trace Grande
Overview
Welcome Home - the feeling you have the moment you arrive at this well loved move in ready home. Sitting on a private lot backing up to a preserve with curbscapes, brick accents and custom finished stained driveway and walkway. This 3 bedroom, 2.5 bath home offers an open floor plan with a large living area, a gas fireplace, dining room, den/office and a all seasons porch with stained floor and EZ Breeze vinyl windows giving you a relaxing place to relax and entertain. The master bedroom is located at the rear of the home overlooking the preserve and giving privacy from the two guest bedrooms and guest bath located at the front of the home. The master bath offers his and her vanities, glass enclosed shower, linen closet and a large walk in closet. The eat in kitchen has a bay window and includes 42"" cabinetry, quartz counter tops, center island, stone back splash, new Porcela sink with a goose neck faucet, new Bosch dishwasher, new range, refrigerator, microwave, double pantry, and pendant lights over the breakfast bar. Plus double leaded glass front doors, hardwood flooring, custom fans, lighting and mirrors, chair rail, crown molding, columns and plantation shutters to complement this lovely home. An over sized 20x24 two-car garage with a side service door, laundry tub and a remote garage screen to let in the fresh air in is a great handyman hang out spot. A 55+ community with a pool and clubhouse in a prime location only minutes to historic downtown Conway, hospital, Coastal Carolina University, championship golf courses and of course 20 minutes to the ocean! Square footage is approximate and not guaranteed. Buyer is responsible for verification.
Sale Info
Listing Date: 04-13-2018
Sold Date: 06-28-2018
Aprox Days on Market:
2 month(s), 14 day(s)
Listing Sold:
7 Year(s), 3 month(s), 5 day(s) ago
Asking Price: $269,900
Selling Price: $262,500
Price Difference:
Reduced By $7,400
Agriculture / Farm
Grazing Permits Blm: ,No,
Horse: No
Grazing Permits Forest Service: ,No,
Grazing Permits Private: ,No,
Irrigation Water Rights: ,No,
Farm Credit Service Incl: ,No,
Crops Included: ,No,
Association Fees / Info
Hoa Frequency: Monthly
Hoa Fees: 89
Hoa: 1
Hoa Includes: AssociationManagement, CommonAreas, LegalAccounting, Pools, Trash
Community Features: GolfCartsOK, Pool, LongTermRentalAllowed
Assoc Amenities: OwnerAllowedGolfCart, OwnerAllowedMotorcycle, Pool, TenantAllowedGolfCart, TenantAllowedMotorcycle
Bathroom Info
Total Baths: 3.00
Halfbaths: 1
Fullbaths: 2
Bedroom Info
Beds: 3
Building Info
New Construction: No
Levels: One
Year Built: 2010
Mobile Home Remains: ,No,
Zoning: RE
Style: Traditional
Construction Materials: Masonry, VinylSiding
Buyer Compensation
Exterior Features
Spa: No
Patio and Porch Features: FrontPorch, Patio, Porch, Screened
Pool Features: Association, Community
Foundation: Slab
Exterior Features: SprinklerIrrigation, Patio
Financial
Lease Renewal Option: ,No,
Garage / Parking
Parking Capacity: 4
Garage: Yes
Carport: No
Parking Type: Attached, Garage, TwoCarGarage, GarageDoorOpener
Open Parking: No
Attached Garage: Yes
Garage Spaces: 2
Green / Env Info
Green Energy Efficient: Doors, Windows
Interior Features
Floor Cover: Carpet, Tile, Wood
Door Features: InsulatedDoors
Fireplace: Yes
Laundry Features: WasherHookup
Furnished: Unfurnished
Interior Features: Fireplace, SplitBedrooms, WindowTreatments, BreakfastBar, BedroomonMainLevel, BreakfastArea, EntranceFoyer, KitchenIsland
Appliances: Dishwasher, Microwave, Range, Refrigerator, Dryer, Washer
Lot Info
Lease Considered: ,No,
Lease Assignable: ,No,
Acres: 0.00
Lot Size: 65x177x58x161
Land Lease: No
Lot Description: OutsideCityLimits, Rectangular
Misc
Pool Private: No
Offer Compensation
Other School Info
Property Info
County: Horry
View: No
Senior Community: Yes
Stipulation of Sale: None
Property Sub Type Additional: Detached
Property Attached: No
Security Features: SecuritySystem, SmokeDetectors
Disclosures: CovenantsRestrictionsDisclosure,SellerDisclosure
Rent Control: No
Construction: Resale
Room Info
Basement: ,No,
Sold Info
Sold Date: 2018-06-28T00:00:00
Sqft Info
Building Sqft: 3155
Sqft: 2447
Tax Info
Tax Legal Description: Lot 52
Unit Info
Utilities / Hvac
Heating: Central, Electric
Cooling: CentralAir
Electric On Property: No
Cooling: Yes
Utilities Available: CableAvailable, ElectricityAvailable, PhoneAvailable, SewerAvailable, UndergroundUtilities, WaterAvailable
Heating: Yes
Water Source: Public
Waterfront / Water
Waterfront: No
Directions
Take Hwy 544 west from the beach towards Conway, turn right into Myrtle Trace Grande onto Myrtle Grande Drive and home will be on the left. OR from Hwy 501 take Myrtle Ridge Dr to a right onto Sand Ridge Rd then first left onto Helms Way and left onto Myrtle Grande Dr, home will be on the right.Courtesy of Cb Seacoast Advantage Surfside - Main Line: 843-650-0998


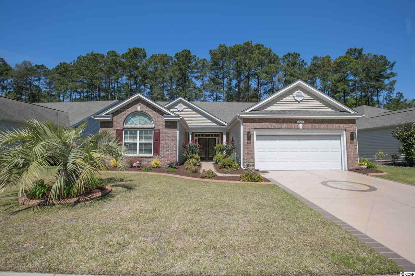
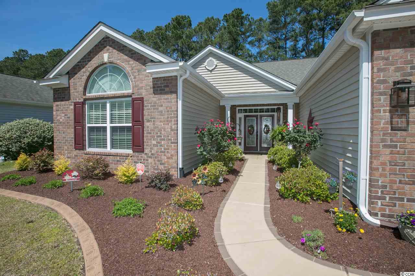
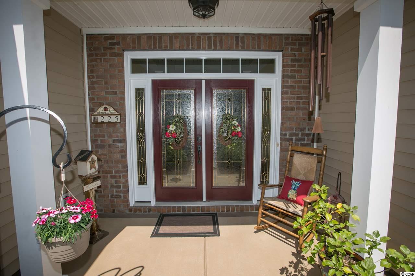


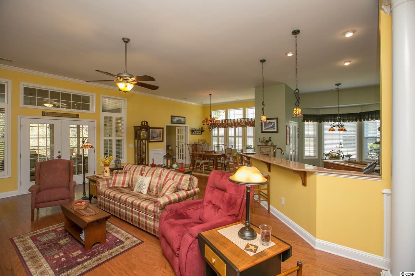
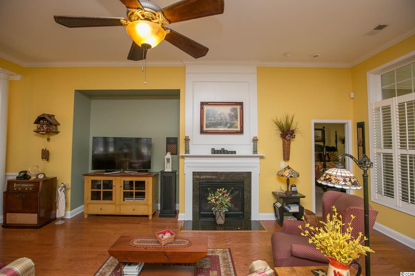
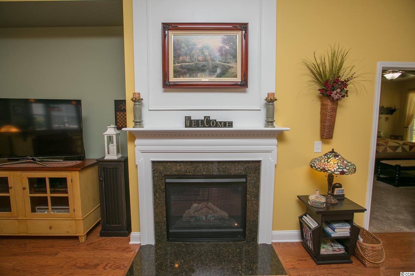
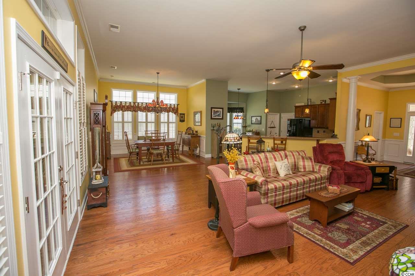

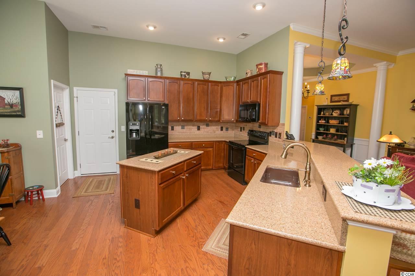
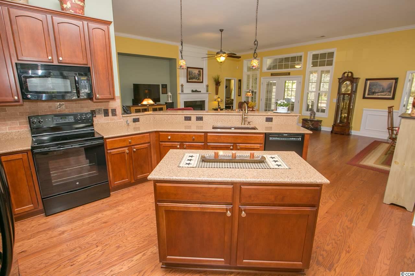
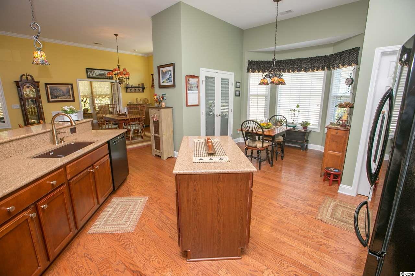
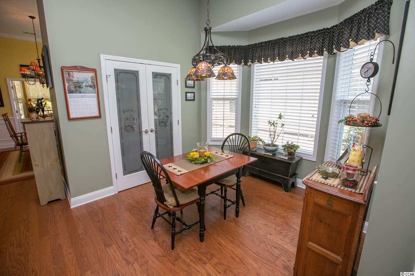

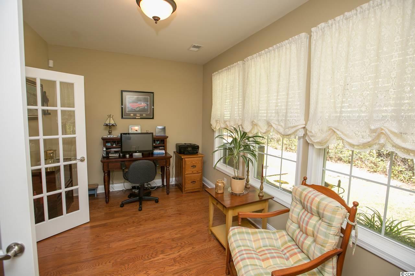

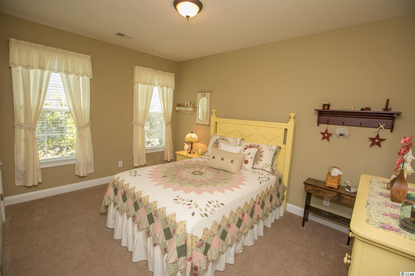
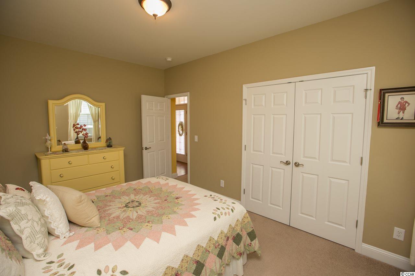
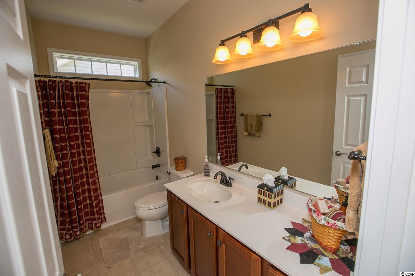
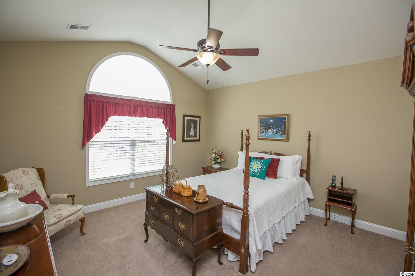
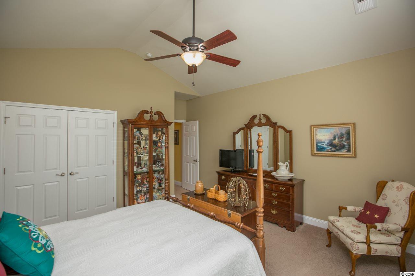
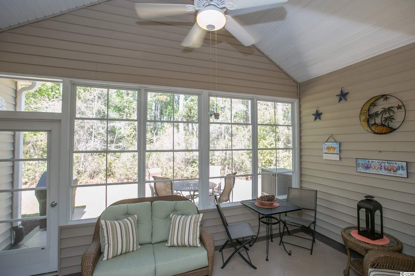
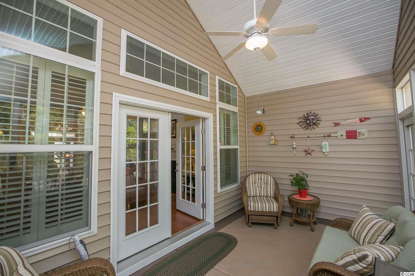
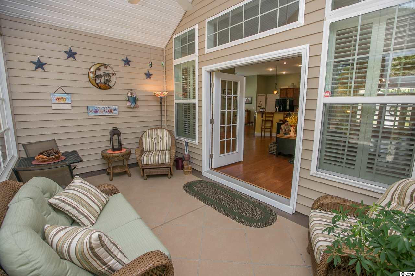
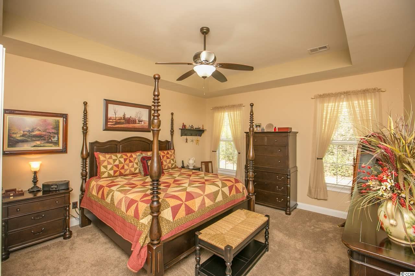

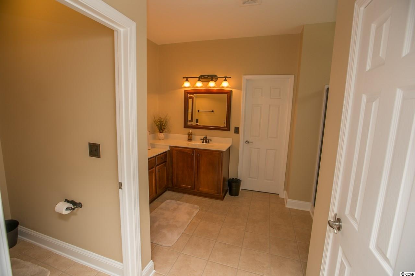
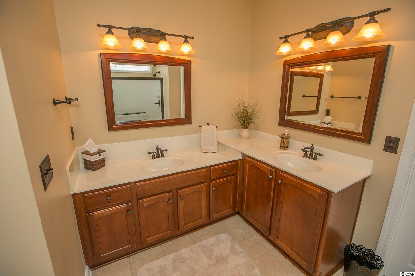
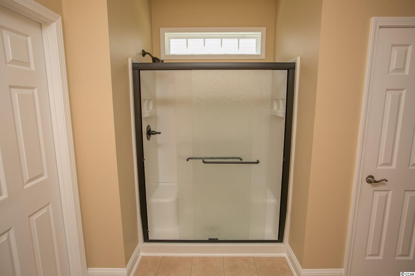


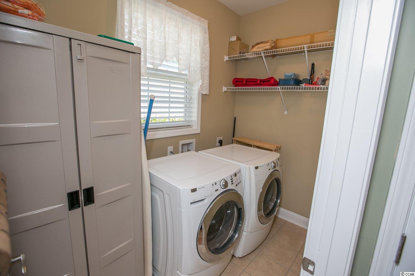

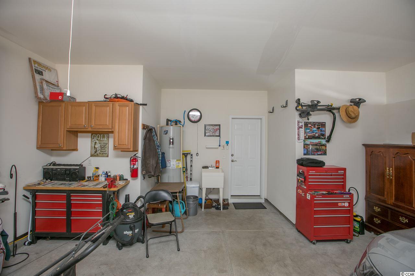


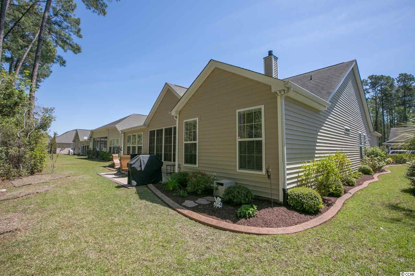
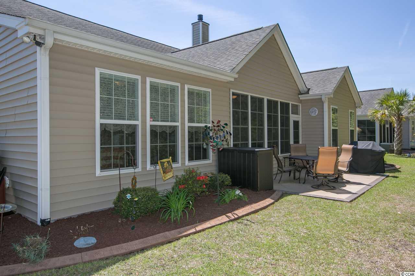
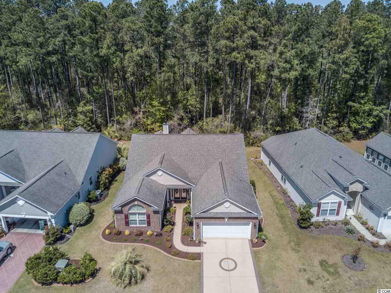
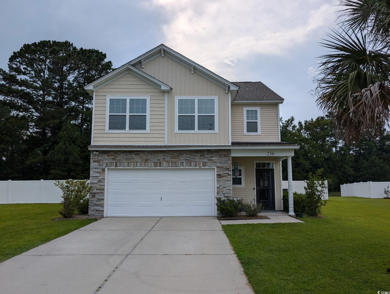
 MLS# 2515918
MLS# 2515918 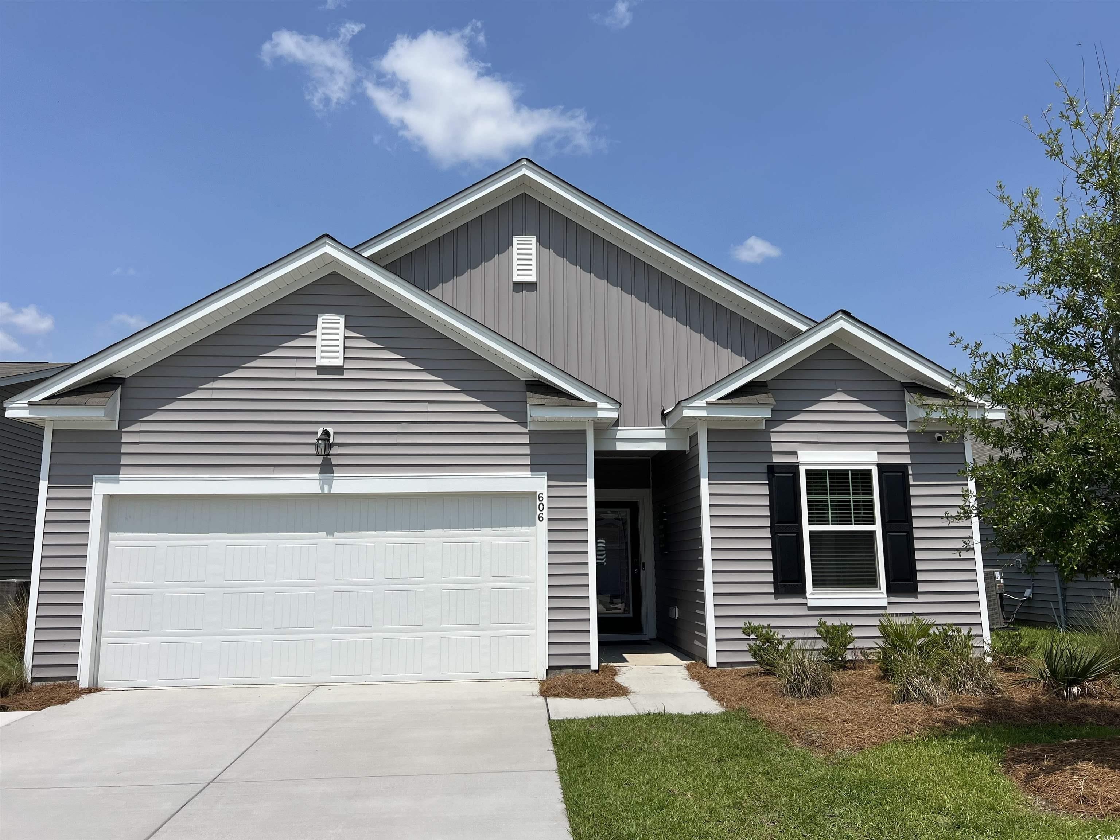
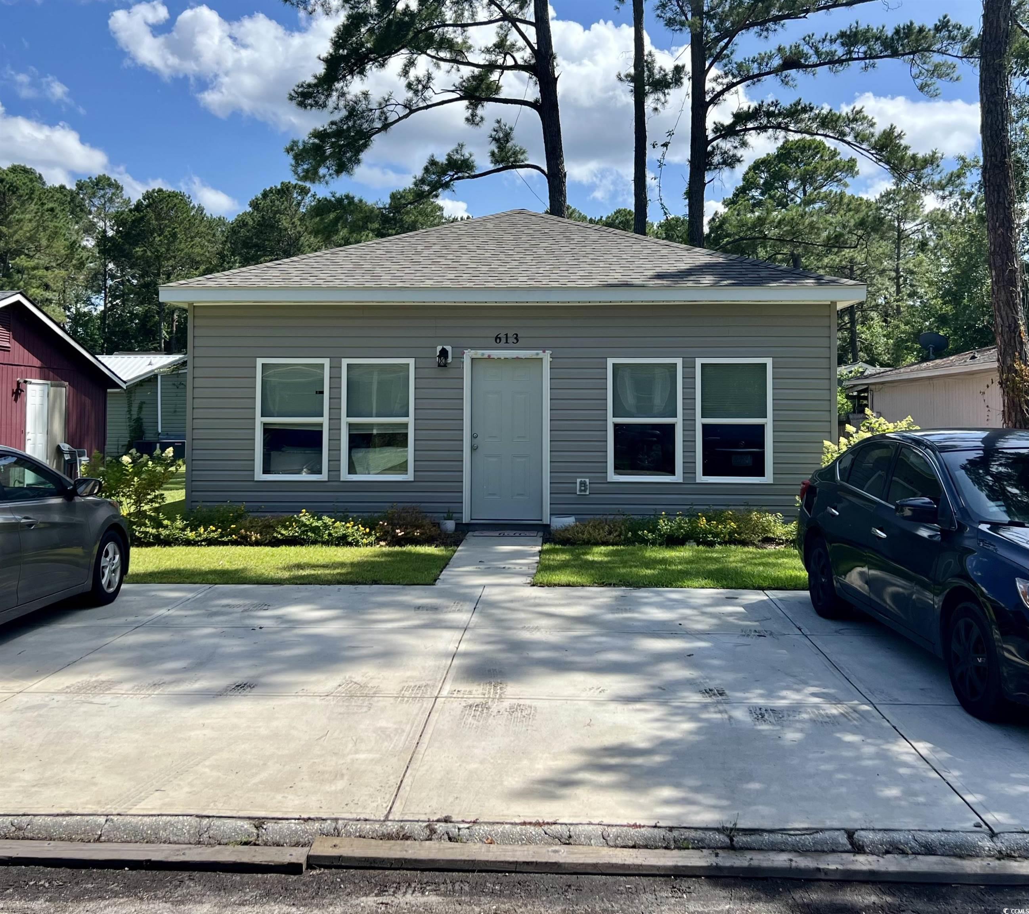
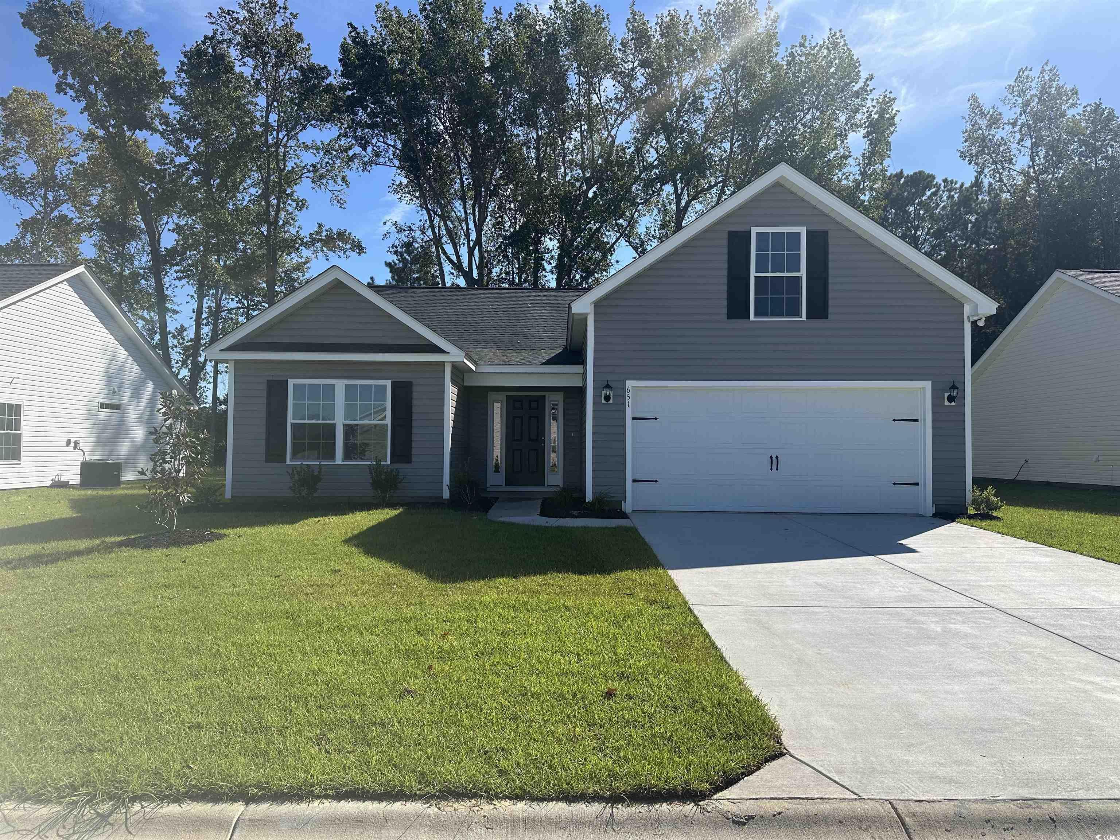
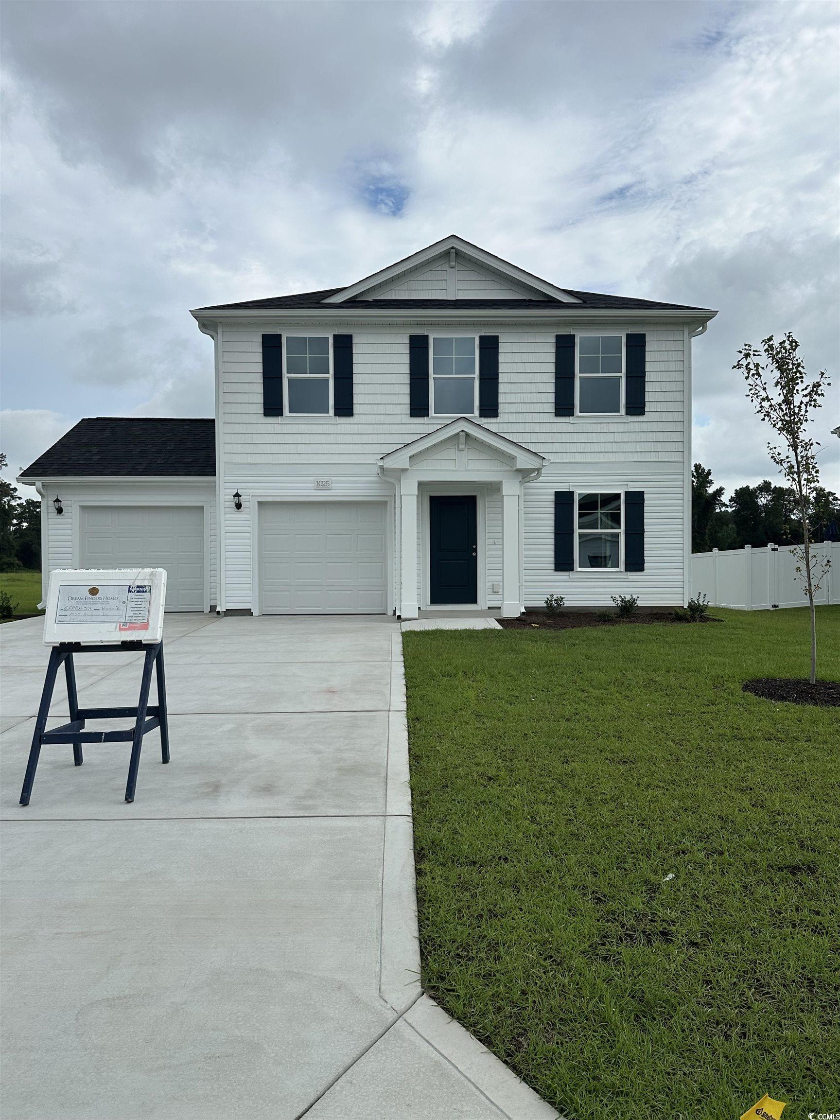
 Provided courtesy of © Copyright 2025 Coastal Carolinas Multiple Listing Service, Inc.®. Information Deemed Reliable but Not Guaranteed. © Copyright 2025 Coastal Carolinas Multiple Listing Service, Inc.® MLS. All rights reserved. Information is provided exclusively for consumers’ personal, non-commercial use, that it may not be used for any purpose other than to identify prospective properties consumers may be interested in purchasing.
Images related to data from the MLS is the sole property of the MLS and not the responsibility of the owner of this website. MLS IDX data last updated on 10-03-2025 6:21 PM EST.
Any images related to data from the MLS is the sole property of the MLS and not the responsibility of the owner of this website.
Provided courtesy of © Copyright 2025 Coastal Carolinas Multiple Listing Service, Inc.®. Information Deemed Reliable but Not Guaranteed. © Copyright 2025 Coastal Carolinas Multiple Listing Service, Inc.® MLS. All rights reserved. Information is provided exclusively for consumers’ personal, non-commercial use, that it may not be used for any purpose other than to identify prospective properties consumers may be interested in purchasing.
Images related to data from the MLS is the sole property of the MLS and not the responsibility of the owner of this website. MLS IDX data last updated on 10-03-2025 6:21 PM EST.
Any images related to data from the MLS is the sole property of the MLS and not the responsibility of the owner of this website.