Myrtle Beach, SC 29579
- 3Beds
- 2Full Baths
- N/AHalf Baths
- 1,890SqFt
- 2007Year Built
- 0.00Acres
- MLS# 1522888
- Residential
- Detached
- Sold
- Approx Time on Market3 months, 6 days
- AreaMyrtle Beach Area--Carolina Forest
- CountyHorry
- Subdivision Berkshire Forest-Carolina Forest
Overview
Welcome to Paradise! This beautiful lakeside home has 3 bedrooms and 2 full bathrooms and is located on a quiet cul-de-sac in the sought after Berkshire Forest Community. As you walk in you will notice the upgrades that set this apart from all other homes in the neighborhood. Crown molding throughout the main living area, wains cote paneling and chair rails adorn partial walls in the living room and the high cathedral ceilings create a desired spacious ambiance. The kitchen boasts granite counter tops and a granite breakfast bar. A large Carolina room overlooks the fenced in back yard and the lake. The huge screened in addition features retractable sliding weather windows. When closed, there is a separate Climate Control unit that makes this additional space comfortable all year long. Other upgrades include a hidden electronics closet with a remote eye that allows all your electronics to be accessed without the unsightly black boxes and cables. Central Vacuum and security system are included. 3"" white Plantation shudders are throughout home with custom arch window treatments that are all included. You will love the frosted pocket door leading into the laundry room. Youre not just investing in a home, your investing in a lifestyle here in Berkshire Forest. The neighborhood amenities include a luxury clubhouse with a catering kitchen, banquet rooms, pool table, huge flat screen television for large gatherings, a library, and a gym. The large pool and hot tub overlooks the 32-acre silver lake complete with white sand beach, fishing pier and boat ramp. Tennis, basketball and bocce courts, horseshoe pits, gas grill, cozy gazebos, playground and a lakeside walking trail. And since your live at the beach, youll have a membership to an oceanfront resort that includes an indoor heated pool, hot tubs, a lazy river, showers and bathrooms and free parking. Contact your Realtor today for a viewing. Welcome to the neighborhood!
Sale Info
Listing Date: 11-29-2015
Sold Date: 03-07-2016
Aprox Days on Market:
3 month(s), 6 day(s)
Listing Sold:
9 Year(s), 6 month(s), 4 day(s) ago
Asking Price: $214,900
Selling Price: $193,000
Price Difference:
Same as list price
Agriculture / Farm
Grazing Permits Blm: ,No,
Horse: No
Grazing Permits Forest Service: ,No,
Grazing Permits Private: ,No,
Irrigation Water Rights: ,No,
Farm Credit Service Incl: ,No,
Crops Included: ,No,
Association Fees / Info
Hoa Frequency: Monthly
Hoa Fees: 92
Hoa: 1
Hoa Includes: AssociationManagement, CommonAreas, Pools, Recycling, RecreationFacilities, Security, Trash
Community Features: Clubhouse, GolfCartsOK, Pool, RecreationArea, TennisCourts, LongTermRentalAllowed
Assoc Amenities: Clubhouse, OwnerAllowedGolfCart, OwnerAllowedMotorcycle, Pool, Security, TenantAllowedGolfCart, TennisCourts, TenantAllowedMotorcycle
Bathroom Info
Total Baths: 2.00
Fullbaths: 2
Bedroom Info
Beds: 3
Building Info
New Construction: No
Levels: One
Year Built: 2007
Mobile Home Remains: ,No,
Zoning: RES
Style: Ranch
Construction Materials: VinylSiding
Buyer Compensation
Exterior Features
Spa: No
Patio and Porch Features: RearPorch, Porch, Screened
Pool Features: Association, Community
Foundation: Slab
Exterior Features: Fence, SprinklerIrrigation, Porch
Financial
Lease Renewal Option: ,No,
Garage / Parking
Parking Capacity: 6
Garage: Yes
Carport: No
Parking Type: Attached, Garage, TwoCarGarage, GarageDoorOpener
Open Parking: No
Attached Garage: Yes
Garage Spaces: 2
Green / Env Info
Interior Features
Floor Cover: Carpet, Vinyl
Door Features: StormDoors
Fireplace: No
Laundry Features: WasherHookup
Interior Features: Attic, CentralVacuum, PermanentAtticStairs, WindowTreatments, BreakfastBar, BedroomonMainLevel, EntranceFoyer, SolidSurfaceCounters
Appliances: Dishwasher, Disposal, Microwave, Range, Refrigerator, Dryer, Washer
Lot Info
Lease Considered: ,No,
Lease Assignable: ,No,
Acres: 0.00
Lot Size: 65x134x75x121
Land Lease: No
Lot Description: CulDeSac, LakeFront, OutsideCityLimits, Pond, Rectangular
Misc
Pool Private: No
Offer Compensation
Other School Info
Property Info
County: Horry
View: No
Senior Community: No
Stipulation of Sale: None
Property Sub Type Additional: Detached
Property Attached: No
Security Features: SecuritySystem, SmokeDetectors, SecurityService
Disclosures: CovenantsRestrictionsDisclosure,SellerDisclosure
Rent Control: No
Construction: Resale
Room Info
Basement: ,No,
Sold Info
Sold Date: 2016-03-07T00:00:00
Sqft Info
Building Sqft: 2376
Sqft: 1890
Tax Info
Tax Legal Description: Crestwood Ph4; Lot 488
Unit Info
Utilities / Hvac
Heating: Central, Electric
Cooling: CentralAir, WallWindowUnits
Electric On Property: No
Cooling: Yes
Utilities Available: CableAvailable, ElectricityAvailable, PhoneAvailable, SewerAvailable, UndergroundUtilities, WaterAvailable
Heating: Yes
Water Source: Public
Waterfront / Water
Waterfront: Yes
Waterfront Features: LakeFront
Directions
Home is located in the Berkshire Forest Community off of River Oaks Drive. Enter community at main entrance. Follow Brentford for 1.25 miles and turn right onto Haig. Follow Haig until you reach stop sign and turn Right. House is second house on right (on the Lake)Courtesy of Exit Coastal Real Estate Pros


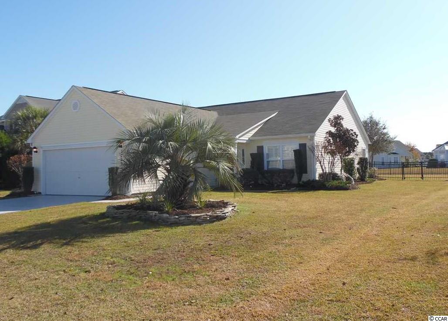
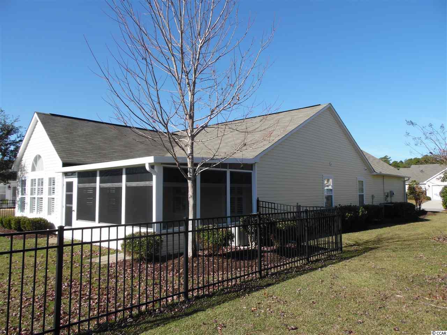
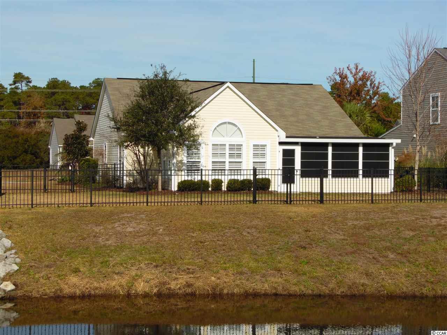
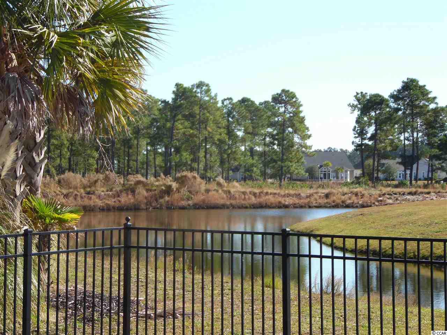
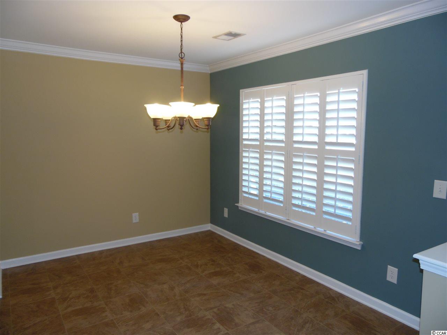
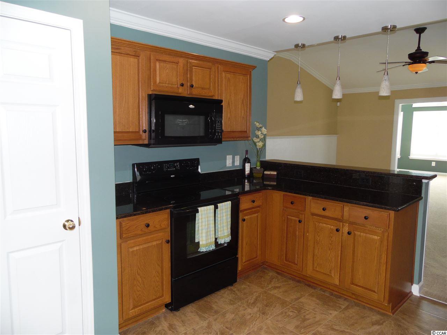
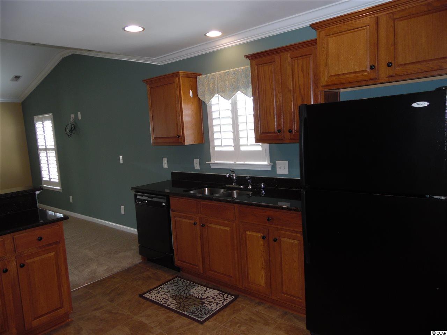
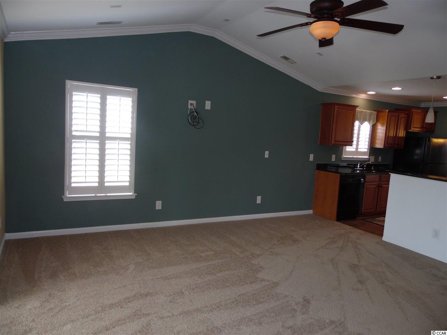
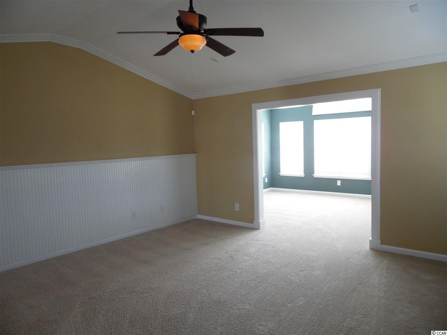
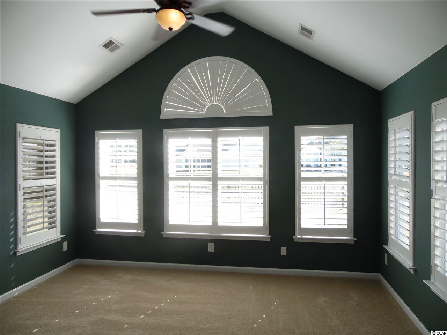
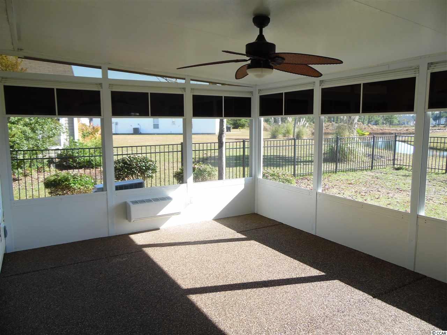
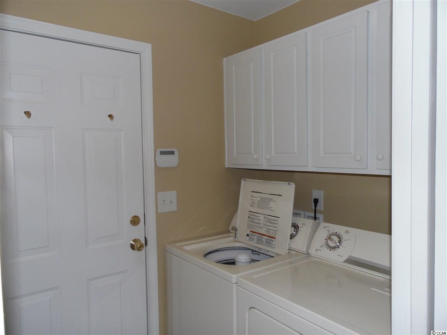
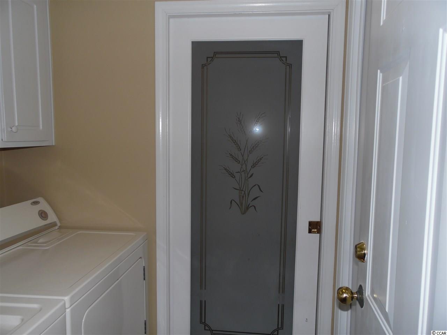
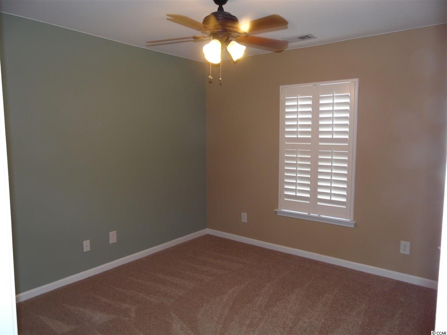
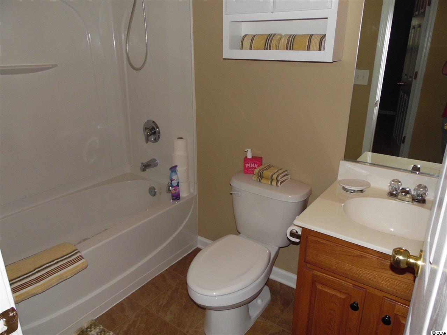
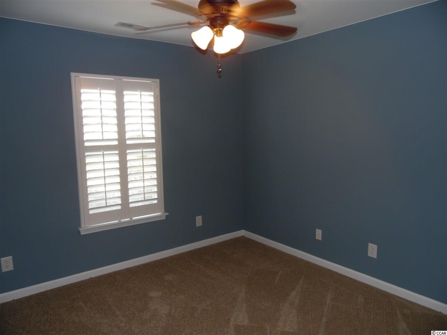
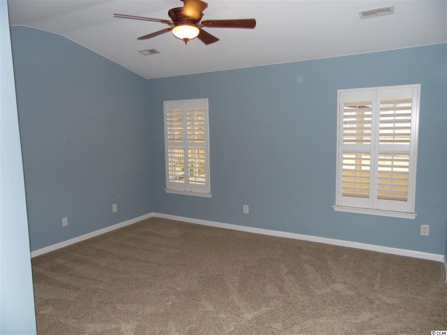
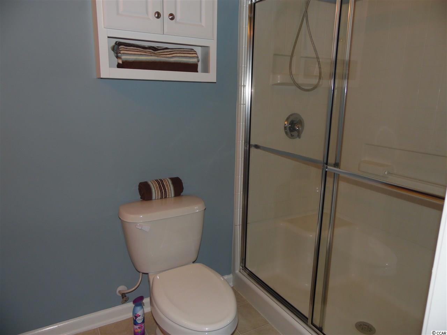
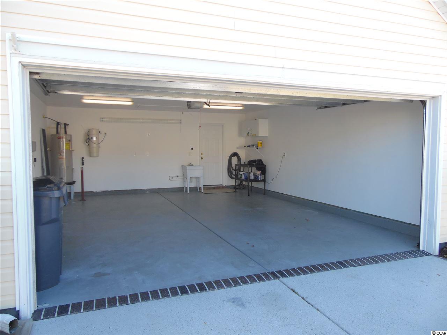
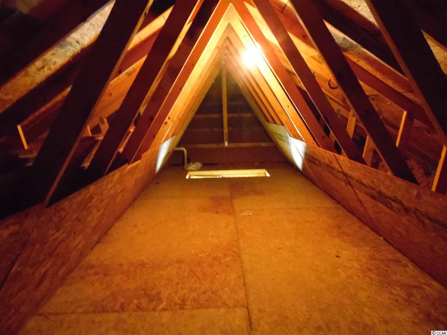
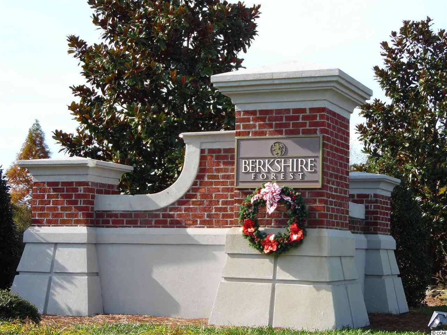
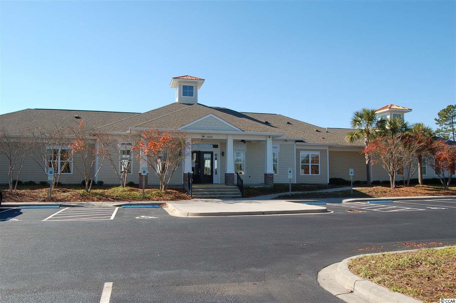
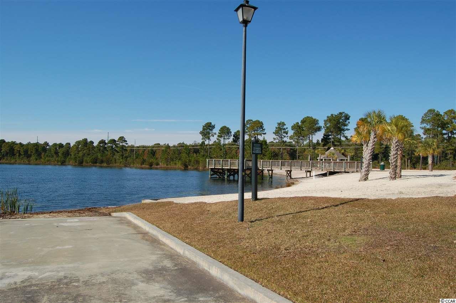
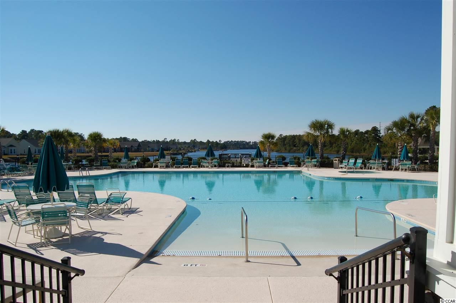
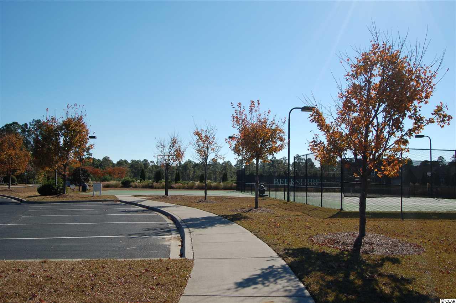
 MLS# 921691
MLS# 921691  Provided courtesy of © Copyright 2025 Coastal Carolinas Multiple Listing Service, Inc.®. Information Deemed Reliable but Not Guaranteed. © Copyright 2025 Coastal Carolinas Multiple Listing Service, Inc.® MLS. All rights reserved. Information is provided exclusively for consumers’ personal, non-commercial use, that it may not be used for any purpose other than to identify prospective properties consumers may be interested in purchasing.
Images related to data from the MLS is the sole property of the MLS and not the responsibility of the owner of this website. MLS IDX data last updated on 09-11-2025 10:31 AM EST.
Any images related to data from the MLS is the sole property of the MLS and not the responsibility of the owner of this website.
Provided courtesy of © Copyright 2025 Coastal Carolinas Multiple Listing Service, Inc.®. Information Deemed Reliable but Not Guaranteed. © Copyright 2025 Coastal Carolinas Multiple Listing Service, Inc.® MLS. All rights reserved. Information is provided exclusively for consumers’ personal, non-commercial use, that it may not be used for any purpose other than to identify prospective properties consumers may be interested in purchasing.
Images related to data from the MLS is the sole property of the MLS and not the responsibility of the owner of this website. MLS IDX data last updated on 09-11-2025 10:31 AM EST.
Any images related to data from the MLS is the sole property of the MLS and not the responsibility of the owner of this website.